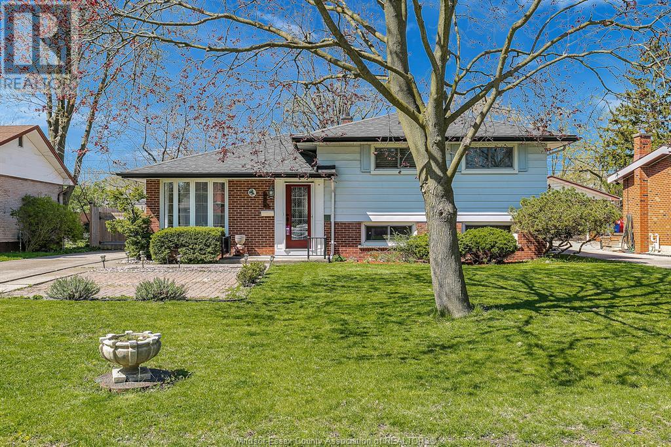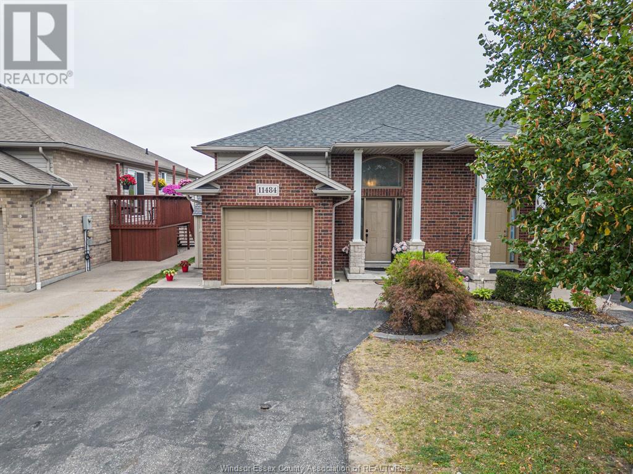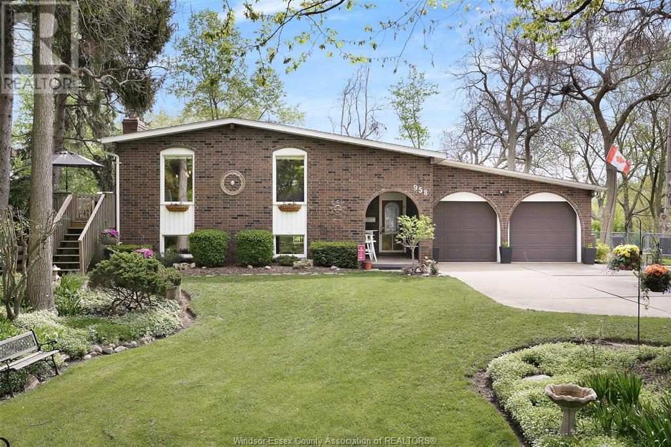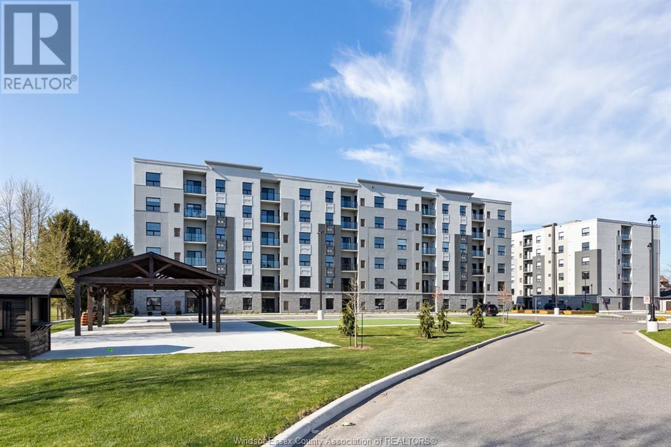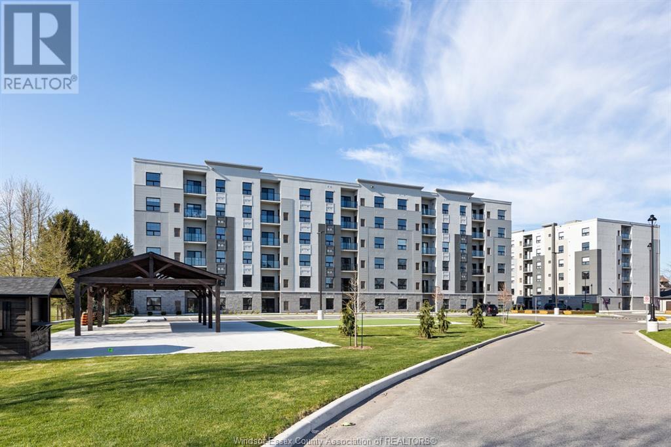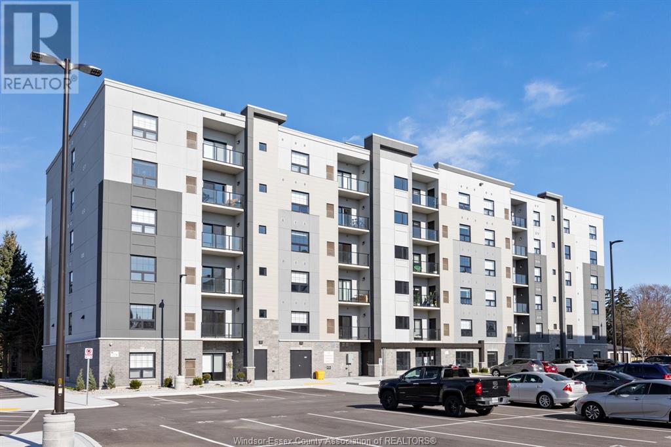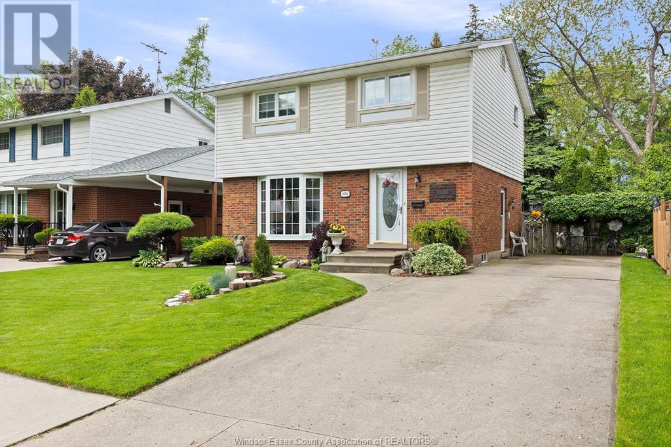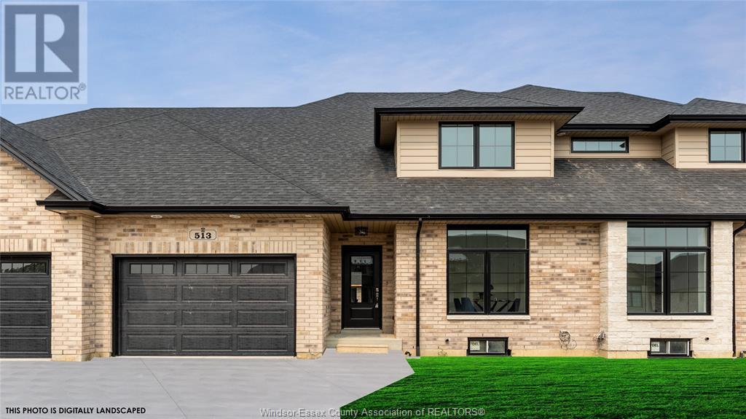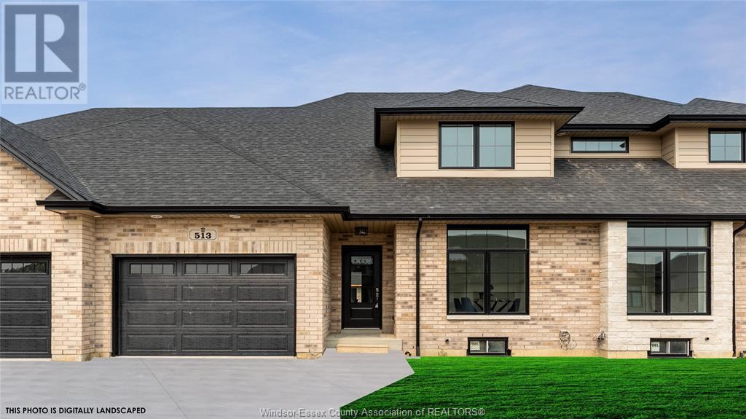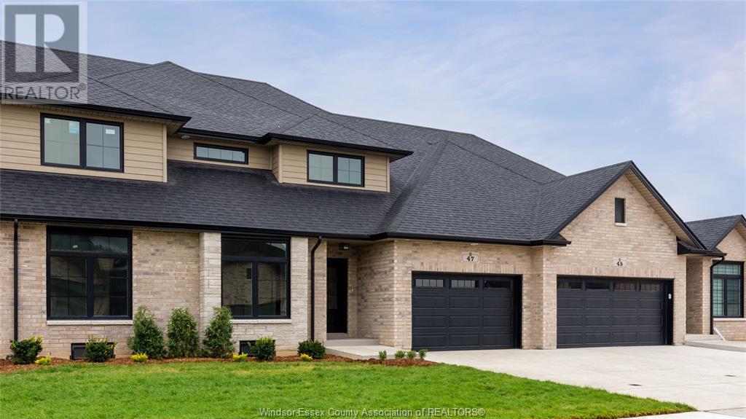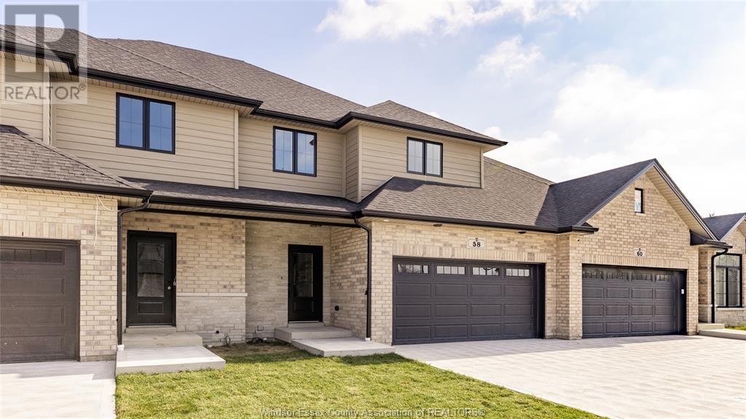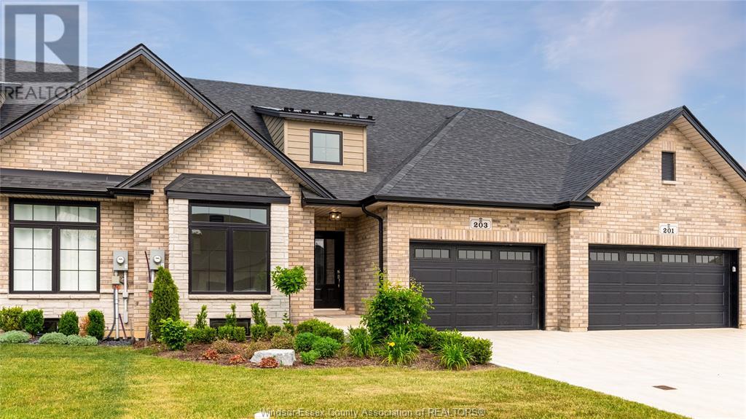4235 Longfellow Avenue
Windsor, Ontario
PRESTIGE SOUTH WINDSOR HOME FOR SALE CLOSE TO ST.CLAIR COLLEGE, PARKS, GOLFCOURSE, 12 MINUTES DRIVE TO USA BORDER, WALKING DISTANCE TO BEST ELEMENTARY SCHOOLS. THIS BEAUTIFUL HOME FEATURES 3 BDRM, 2 FULL BATHS, 3 LVL SIDE SPLIT W/A DETACHED 2.5 CAR GARAGE HAS BEEN EXTREMELY WELL CARED FOR BY THIS OWNER. UPDATES AND IMPROVEMENTS INCLUDE NEW 2nd BATH,NEW FLOORINGS THROUGH OUT LIVING ROOM, FAMILY ROOM & 3 BEDROOMS, FRESHLY PAINTED. CONCRETE PATIO AREA FOR YOUR SUMMER ENTERTAINMENT. WELL MAINTAINED BACKYARD WITH PRIVACY.PERFECT FOR A YOUNG FAMILY OR RETIREE. (id:43321)
Bob Pedler Real Estate Limited
11484 Timber Bay
Windsor, Ontario
UPDATED & WELL MAINTAINED SEMI-DETACHED RAISED RANCH HOME IN EAST WINDSOR NEIGHBORHOOD STEPS AWAY FROM PRESTIGIOUS ELEMETARIY AND HIGH SCHOOLS. THE MAIN FEATURING OPEN CONCEPT KITCHEN, LIVING ROOM, DINNING AREA, 2 BEDROOMS AND BATHROOM. THE LOWER LEVEL HAS POTENTIAL TO CONVERT TO AN IN-LAW SUIT AND RENT SEPARATELY, FEATURING 1 BEDROOM, 1 FAMILY ROOM, BATHROOM, LAUNDRY ROOM, BACKUP SUMPUMP. NEW AC, NEW HVAC, ROOF 2017(30 YEARS SHINGLES), AN ATTACHED FINISHED ONE-CAR GARAGE CLOSE TO SCHOOLS, SHOPPING AND MANY CITY AMENITIES. THE FENCED IN YARD IS LANDSCAPED, ENJOY YOUR FAMILY/FRIENDS TOGETHER ON A GOOD SUMMER DAY. CALL TODAY FOR YOUR VISIT. (id:43321)
RE/MAX Care Realty - 828
958 Erie Avenue West
Kingsville, Ontario
WELCOME TO THIS BEAUTIFULLY LANDSCAPED 1/2 ACRE OASIS IN KINGSVILLE! THIS NEWLY RENOVATED HOME IS MOVE IN READY & OFFERS A STUNNING KITCHEN, 3+1 BDRMS, 2 FULL BATHS WITH CHEATER TO PRIMARY BDRM, ATTACHED 2 CAR GARAGE! BASEMENT OFFERS A FAMILY ROOM W. GAS FIREPLACE & WET BAR, 1 BEDROOM, 1 FULL BATH & GRADE ENTRANCE. NO REAR NEIGHBORS! ENJOY A 24' ABOVE GROUND POOL, HOT TUB OR SEPARATE GAZEBO W/PROP-UP SHUTTERS FOR ENTERTAINING. PRIVATE BEACH ONLY STEPS AWAY W. BEACH RIGHTS & PRIVATE PARK! (id:43321)
Jump Realty Inc.
190 Main Street East Unit# 209
Kingsville, Ontario
Luxury living in the heart of Kingsville! This beautiful 2 bedroom Valente Development built unit is located in Kingsville's newest condominium building, just steps from Main St. & walking distance to shops, restaurants, grocery stores, gyms, parks, schools & much much more. Take a quick drive down to the lakefront, or take a walk around this beautiful little town, located on 15 minutes to Essex or Leamington, and 25 minutes to Windsor. 2 large bedrooms, primary with ensuite & walk-in closet, additional storage closet, bright open kitchen w/ quartz countertop, & under cabinet lighting. Main bath, laundry room, & private balcony. Take advantage of the upgrades included by the builder at no cost, including soft close cabinets, laundry tub in select units, and full size pantry! Secure entrance, dual elevator & common room. Garage available for purchase. (id:43321)
Remo Valente Real Estate (1990) Limited - 790
190 Main Street East Unit# 501
Kingsville, Ontario
Luxury living in the heart of Kingsville! This beautiful Valente Development built 1 bedroom unit is located in Kingsville's newest condominium building, just steps from Main St. & walking distance to shops, restaurants, grocery stores, gyms, parks, schools & much much more. Take a quick drive down to the lakefront, or take a walk around this beautiful little town, located on 15 minutes to Essex or Leamington, and 25 minutes to Windsor. 1 large bedroom with ensuite & walk-in closet, additional storage closet, bright open kitchen w/ quartz countertop, & under cabinet lighting. Main bath, laundry room, & private balcony. Secure entrance, dual elevator & common room. Garage available for purchase. (id:43321)
Remo Valente Real Estate (1990) Limited - 790
224 Main Street East Unit# 505
Kingsville, Ontario
Welcome to KingsTown Commons, Valente Development's latest project. Just steps from Main Street, medical building, walking distance to shops, restaurants, grocery stores, gyms, parks, schools and much more. Take a quick drive to Lakeside Park, beaches, marina and wineries or take a walk around this beautiful little town. Located 15 minutes drive to Essex or Leamington and a 25 minute drive to Windsor. The only 6 storey building with luxury living in the heart of Kingsville. Our King suite features 2 bedrooms, primary with ensuite bath and walk-in closet, in-suite laundry, Wirlpool appliance package, bright open concept kitchen/dining area and living room, Quartz countertops in kitchen and bathrooms. Under cabinet lighting in kitchen. Private glass railing balcony. Secure entrance, dual elevator and common room. Garages are available. Tenants responsible for own utilities. Contact L/S for further details. (id:43321)
Remo Valente Real Estate (1990) Limited - 790
3650 Birch
Windsor, Ontario
THIS COZY ADORABLE 2 STOREY OFFERS 3 BED + 1.1 BATHS ON WELL MANICURED LOT WITH FENCED YARD + SIDE CONCRETE DRIVEWAY ROOF (2017) AND PARTLY FINISHED BASEMENT FURNACE HAS NEWER BLOWER & MOTHER BOARD. (id:43321)
Deerbrook Realty Inc. - 175
49 Callams Bay Crescent
Amherstburg, Ontario
The Argyle model, a 4 bedroom 2 storey townhome at the Landings of Kingsbridge, approximately 1795 sqft layout with a full brick and vinyl combination exterior. An open plan main floor layout with grand 2 storey great room, hardwood flooring in living room and kitchen areas as well as primary bedroom. Carpet in other areas and ceramic flooring in wet areas. 2 bedrooms on the main floor with primary bedroom and luxury ensuite bathroom as well as a full main floor bathroom. 2 further bedrooms on the 2nd floor as well as a 3rd full bathroom. Front and rear covered concrete porch and an attached garage with finished concrete driveway. Floor plan in documents section. Virtual tour and photos are from a previous model built with the same layout but finishes may be different. (id:43321)
Jump Realty Inc.
57 Callams Bay Crescent
Amherstburg, Ontario
The Argyle model, a 4 bedroom 2 storey townhome at the Landings of Kingsbridge, approximately 1795 sqft layout with a full brick and vinyl combination exterior. An open plan main floor layout with grand 2 storey great room, hardwood flooring in living room and kitchen areas as well as primary bedroom. Carpet in other areas and ceramic flooring in wet areas. 2 bedrooms on the main floor with primary bedroom and luxury ensuite bathroom as well as a full main floor bathroom. 2 further bedrooms on the 2nd floor as well as a 3rd full bathroom. Front and rear covered concrete porch and an attached garage with finished concrete driveway. Floor plan and feature sheet in documents section. Virtual tour and photos are from a previous model built with the same layout but the finishes may be different. (id:43321)
Jump Realty Inc.
55 Callams Bay Crescent
Amherstburg, Ontario
Everjonge Homes presents The Dunbar, a 4 bedroom 2 storey townhome. Approximately 1885 sqft with brick and stucco combination exterior. An open plan main floor layout with grand 2 storey great room. 2 bedrooms on the main floor, primary bedroom with luxury ensuite bathroom as well as a 2nd full main floor bathroom. 2 further bedrooms on the 2nd floor as well as a 3rd full bathroom. 2nd floor open loft area open to lower floor. Front and rear covered concrete porch, an attached garage and finished concrete driveway completes the home. Floor plan in documents. Agent on Duty every Tues, Thurs, Sat & Sun 2-4pm. Just a short drive away from Amherstburg's vibrant downtown, easy access to shopping, dining, entertainment and the beautiful waterfront. Only 30 min drive to US border crossing and Windsor Ontario. Immediate possession available. Pictures and Virtual tour are from a previous similar model and not exactly the same. (id:43321)
Jump Realty Inc.
58 Callams Bay Crescent
Amherstburg, Ontario
Everjonge Homes presents the Ellington model, a move-in ready 4 bedroom 2 storey townhome approximately 2050 sq ft with brick, stone and KWP exterior. This home features an open concept main floor layout with 9ft ceilings and upgraded kitchen with backsplash and cabinets to ceiling. Hardwood flooring throughout the main floor and master bedroom, ceramic in the bathrooms and laundry/mud room. A front and rear covered porch as well as a double car garage and double width concrete driveway. Floor plan in documents section. Agent on Duty every Tues, Thurs, Sat & Sun 2-4pm. Just a short drive away from Amherstburg's vibrant downtown, easy access to shopping, dining, entertainment and the beautiful waterfront. Only 30 min drive to US border crossing and Windsor Ontario. Call L/S for more information. (id:43321)
Jump Realty Inc.
203 Livingstone Cres Unit# C
Amherstburg, Ontario
Everjonge Homes presents 203 Livingstone in the Landings of Kingsbridge. Quality workmanship and luxury finishes throughout this previous model home with fully finished basement offering 3 total bedrooms and 3 bathrooms. Interior unit with full brick and stone combination exterior as well as finished sod, landscaping and driveway. An open plan main floor layout featuring 9ft. ceilings, hardwood flooring throughout the main floor including bedrooms and ceramic in wet areas. Front and rear covered concrete porch, a 1.5 car garage with inside entry door. Floor plan in documents section. Call to book an appointment or visit our Sales Centre at 234 McLellan open Tuesday, Thursday, Saturday and Sunday from 2-4pm. Immediate possession available. (id:43321)
Jump Realty Inc.


