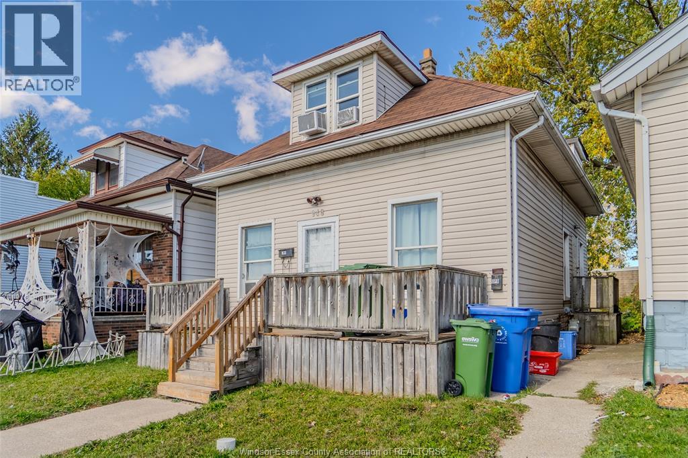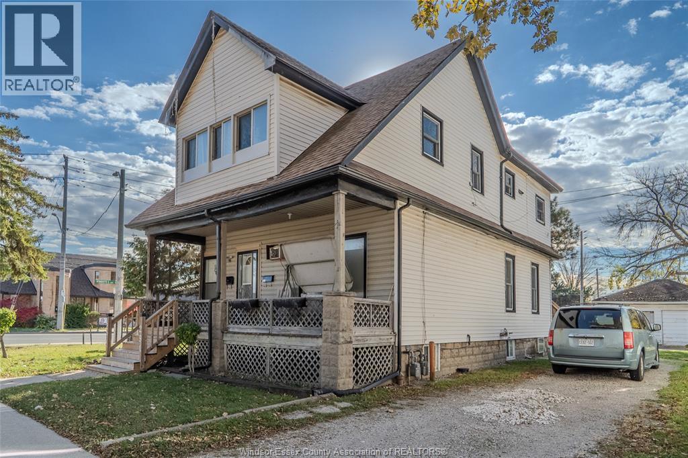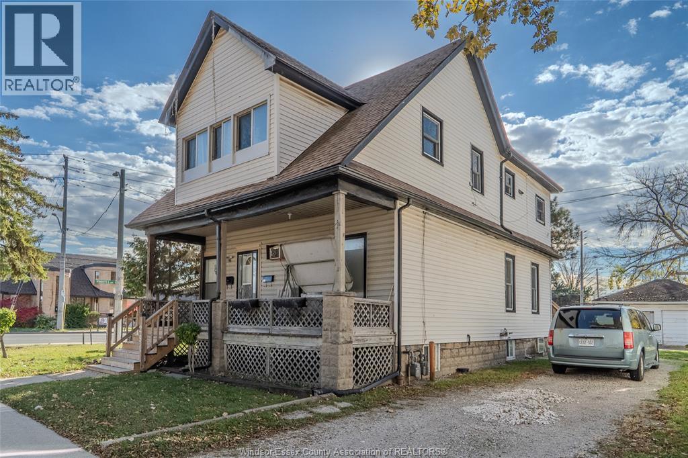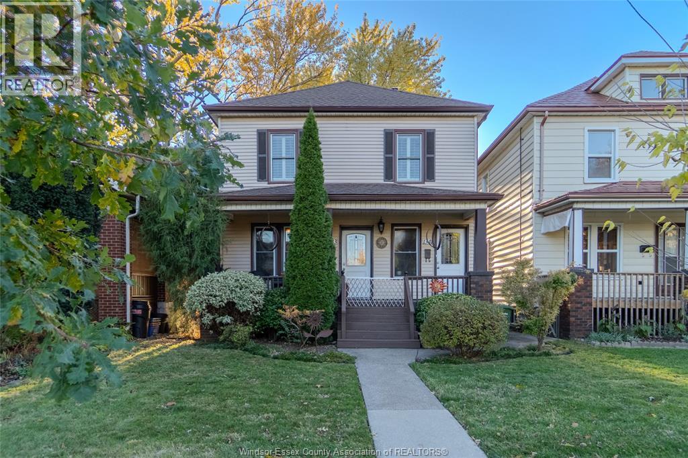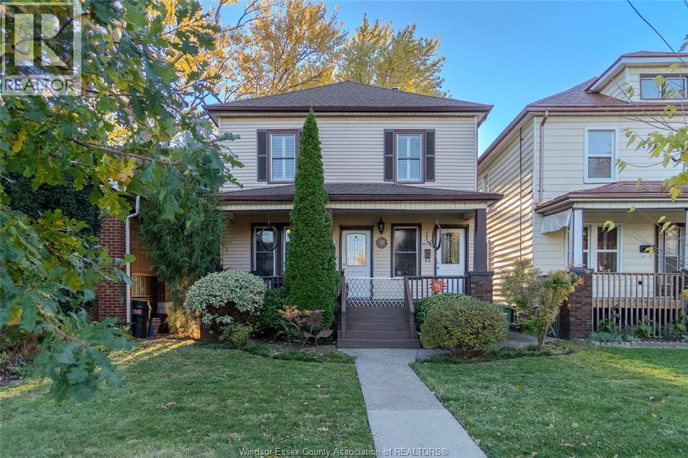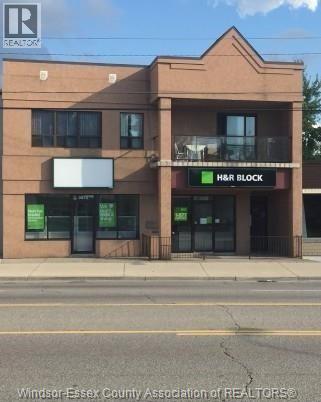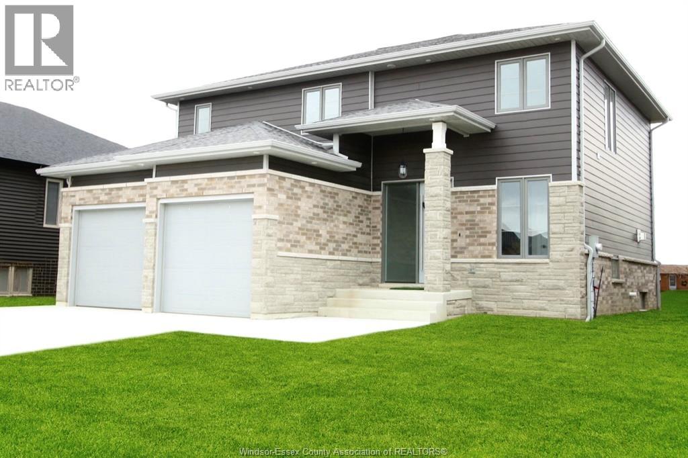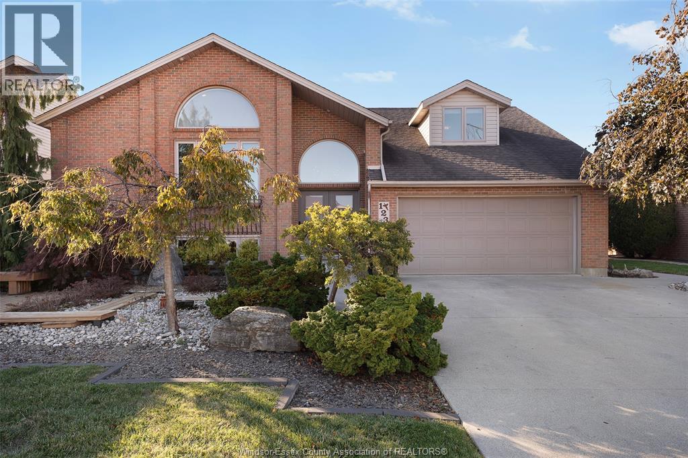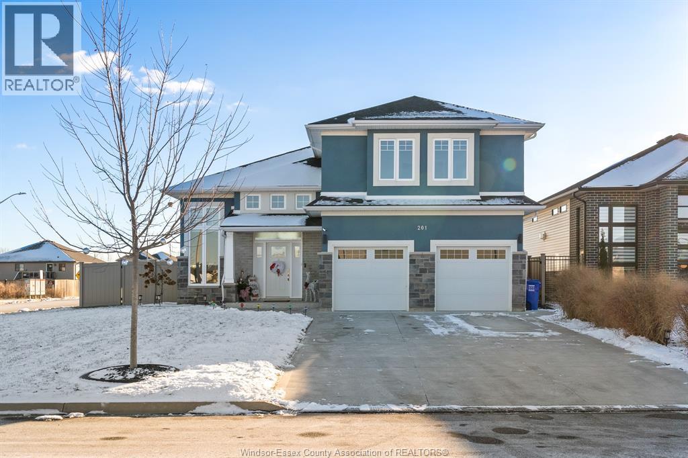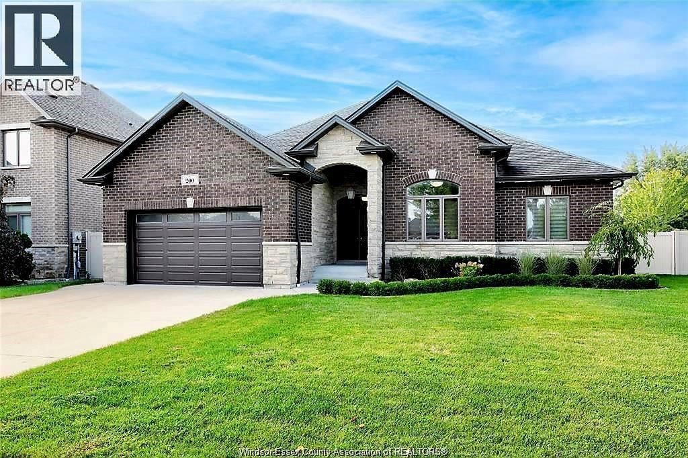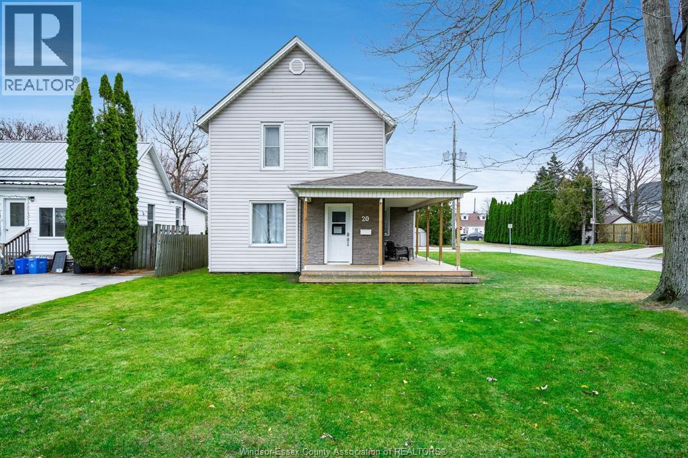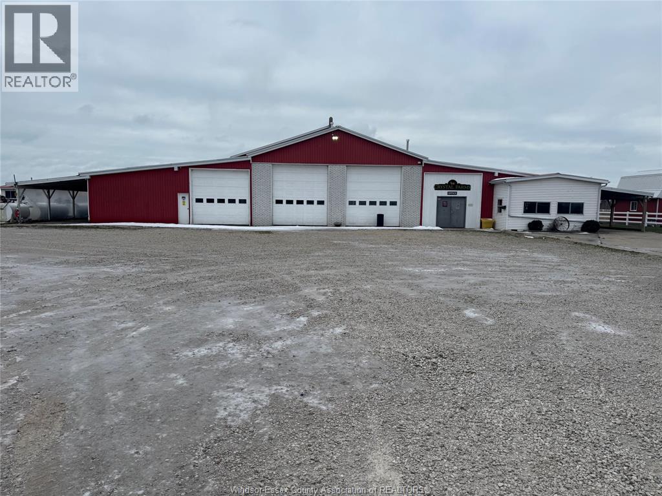948 Tecumseh Boulevard West
Windsor, Ontario
Great location for this fully rented duplex. Main floor has 2 bedrooms and uses partial basement and Upper has 1 bedroom. Close to shopping, U.S. border, and schools. (id:43321)
Kw Signature
Keller Williams Lifestyles Realty
291-93 Belleview Avenue
Windsor, Ontario
In East Windsor, this fully rented duplex also has a garage, big side driveway for easy parking, full basement used by the main floor tenant. Right across the street from the grocery store, on a bus route, and best of all its only a block up from the river. (id:43321)
Kw Signature
Keller Williams Lifestyles Realty
291-93 Belleview Avenue
Windsor, Ontario
In East Windsor, this fully rented duplex also has a garage, big side driveway for easy parking, full basement used by the main floor tenant. Right across the street from the grocery store, on a bus route, and best of all its only a block up from the river. (id:43321)
Kw Signature
Keller Williams Lifestyles Realty
1341-43 Benjamin Avenue
Windsor, Ontario
Outstanding duplex with 2 spacious units, each with 2 bedrooms, big kitchens, and office area and full laundry. Main floor tenants have use of the basement. Near Ottawa Street with great stores, shopping and restaurants. This place is really nice! A pleasure to show. (id:43321)
Kw Signature
Keller Williams Lifestyles Realty
1341-43 Benjamin Avenue
Windsor, Ontario
Outstanding duplex with 2 spacious units, each with 2 bedrooms, big kitchens, and office area and full laundry. Main floor tenants have use of the basement. This place is really nice! A pleasure to show. (id:43321)
Kw Signature
Keller Williams Lifestyles Realty
3875 Tecumseh Road East Unit# Unit 2
Windsor, Ontario
Spacious and bright, this 1-bedroom apartment is perfect for you! Conveniently located on Windsor's East side and close to transit, shopping and grocery stores, this place is exactly what you have been hoping for. Great updates throughout, this apartment will make you feel proud of the place you call home. Application, credit check and one-year lease required. Rent is plus utilities. Pay-per-use laundry on site, and one-car parking spot at rear. December 1st possession. (id:43321)
Kw Signature
Keller Williams Lifestyles Realty
113 Bear Street
Essex, Ontario
Builder’s model home by Bart DiGiovanni Construction in Essex Town Centre, ready to move in! This stunning 2-story home features 4 bedrooms, 2.5 baths, and a striking stone, brick, and hardboard façade. The main floor boasts 9’ ceilings, a spacious great room with a gas fireplace, and an open-concept kitchen with ceiling-height cabinets, quartz countertops, an island, a walk-in butler’s pantry and access to a covered patio. A mudroom is conveniently located at the daily entry. Upstairs, the hardwood staircase leads to 4 large bedrooms, including a primary suite with a walk-in closet, a covered balcony, and a luxurious ensuite with double sinks and a custom glass shower. The second floor also features a laundry room. Additional highlights include an insulated double garage with a side exit, a concrete driveway, and full basement. *BONUS Kitchen Backsplash and Composite Deck included plus 7-year Tarion warranty. (id:43321)
Remo Valente Real Estate (1990) Limited
123 Pheasant Run
Lakeshore, Ontario
LUXURY LEASE – AVAILABLE JANUARY 15, 2026! Elegant and modern comfort define this custom-built raised ranch with bonus room, offering 5 bedrooms and 3 bathrooms. Features include a Cherrywood kitchen with granite island, cove lighting, motorized blinds, formal dining area, and a living room with gas fireplace and custom hardwood floors. The lower level offers a spacious family room with gas fireplace, built-in wine bar, cozy nook, and grade entrance to the fenced yard. Additional highlights: primary ensuite with therapeutic tub, Heated garage with epoxy floor, powered shed, and beautifully landscaped yard near trails and marina. Lease price $4,750/month unfurnished or available fully furnished (contact L/A for more info). (id:43321)
RE/MAX Capital Diamond Realty
201 Mullen Crescent
Amherstburg, Ontario
Welcome to 201 Mullen, a true personal oasis in one of Amherstburg’s most family-friendly neighbourhoods. Walk into a large, welcoming foyer and discover a beautifully maintained raised ranch with bonus room, originally built as a model home & filled with warm natural light throughout. This spacious home offers 5 bedrooms and 3 full bathrooms, with 3 bedrooms on the main floor, 1 in the fully finished basement, and a private primary suite in the upper bonus room complete with walk-in closet and ensuite. The bright main level features open-concept living with a cozy gas fireplace and seamless flow from the kitchen and dining area to the 12x12 covered patio - finished with epoxy for easy maintenance and equipped with a gas BBQ line - along with epoxy on the front step and laundry room. The fully finished lower level adds exceptional living space with a large family room, full bath, and additional bedroom, perfect for guests, extended family, or flexible living. Pride of ownership is evident throughout with many builder and personal upgrades, including a vinyl-fenced yard backing onto a protected green space, irrigation system, and concrete patio and pad under the shed. Thoughtfully designed and move-in ready, this property is prepared for its next chapter. ALL OFFERS TO INCLUDE ATTACHED SCHEDULE B. (id:43321)
RE/MAX Preferred Realty Ltd. - 586
200 Ulster
Lasalle, Ontario
Welcome to this stunning Executive Ranch nestled in the heart of LaSalle, offering over 3,400 sq. ft. of beautifully finished living space. The main level boasts a bright living room with a cozy fireplace, a gorgeous eat-in kitchen perfect for gatherings, 3 spacious bedrooms including a primary retreat, 2 full baths, and a convenient laundry/mudroom. The fully finished basement expands your living space with a family/theatre room complete with fireplace, 4th bedroom, 3rd bath, office, and playroom. Outside, enjoy a landscaped and fenced yard with a covered patio, large shed, 2.5 car garage + 14' x 14' detached garage (2021) perfect for hobbyist/mancave etc., and huge driveway, and huge driveway. A perfect blend of comfort, elegance, and functionality! (id:43321)
RE/MAX Preferred Realty Ltd. - 586
20 Churchill Ave
Leamington, Ontario
Welcome to this charming two-storey family home in the heart of Leamington. Featuring four spacious bedrooms, including a comfortable primary retreat, plus 1.5 well-placed bathrooms, it offers practicality for busy families. The warm, flowing layout is perfect for everyday living, and the beautiful wrap-around porch adds extra charm and outdoor enjoyment. A detached garage provides excellent storage. Located in a friendly neighbourhood near parks, schools and amenities, this home is ready for your next chapter. (id:43321)
Century 21 Local Home Team Realty Inc.
1434 Mersea Rd D
Leamington, Ontario
Well-maintained 21,280 sq. ft. industrial warehouse offering a functional open floor plan suitable for a wide range of industrial and storage uses. Offered at $7.50 per sq. ft., this property provides excellent flexibility for tenants requiring efficient, unobstructed space. Ideal for warehousing, distribution, light manufacturing, or logistics operations. Lease terms and occupancy to be negotiated. Contact Listing Agent for additional details or to schedule a private showing (id:43321)
Jump Realty Inc.

