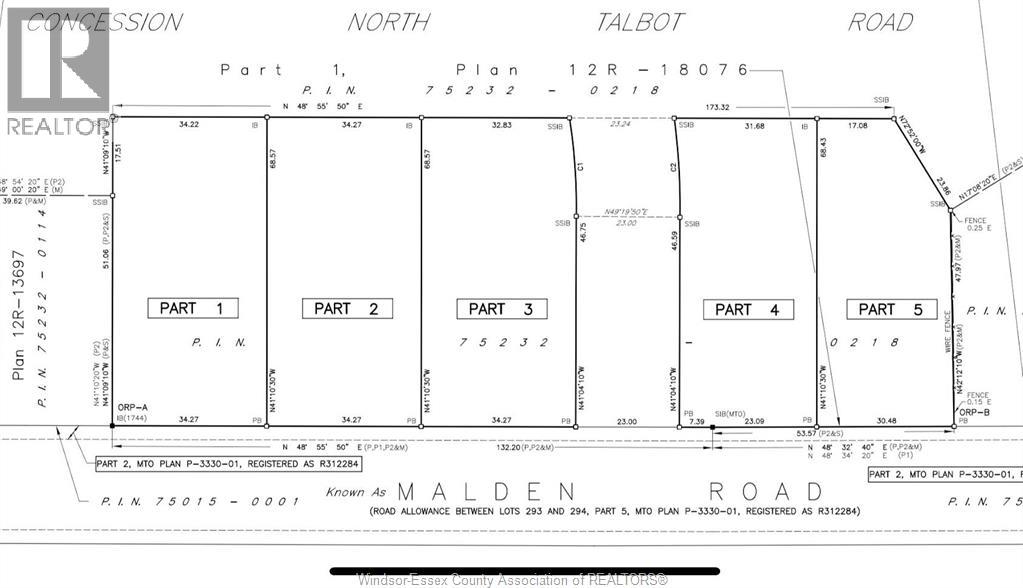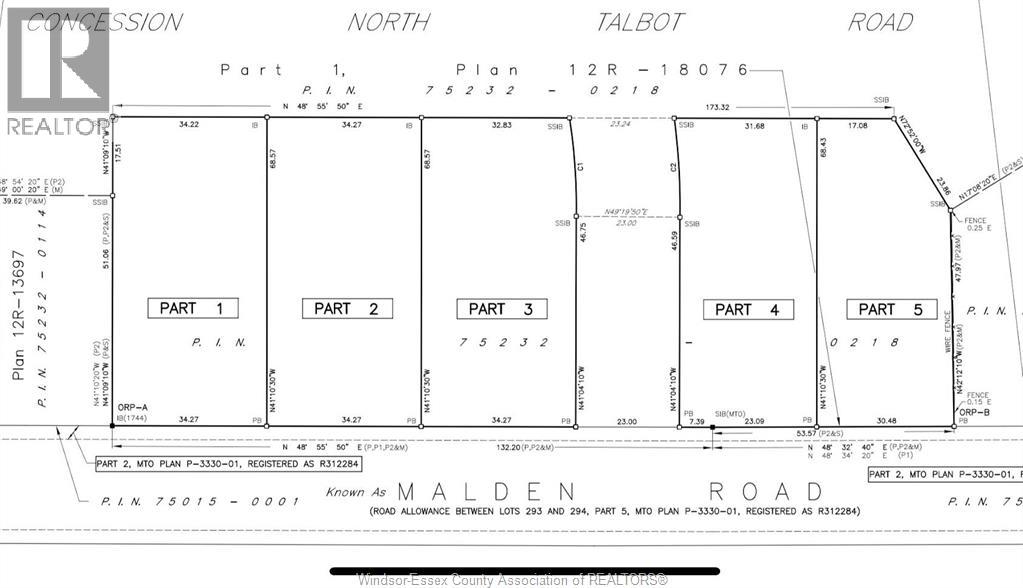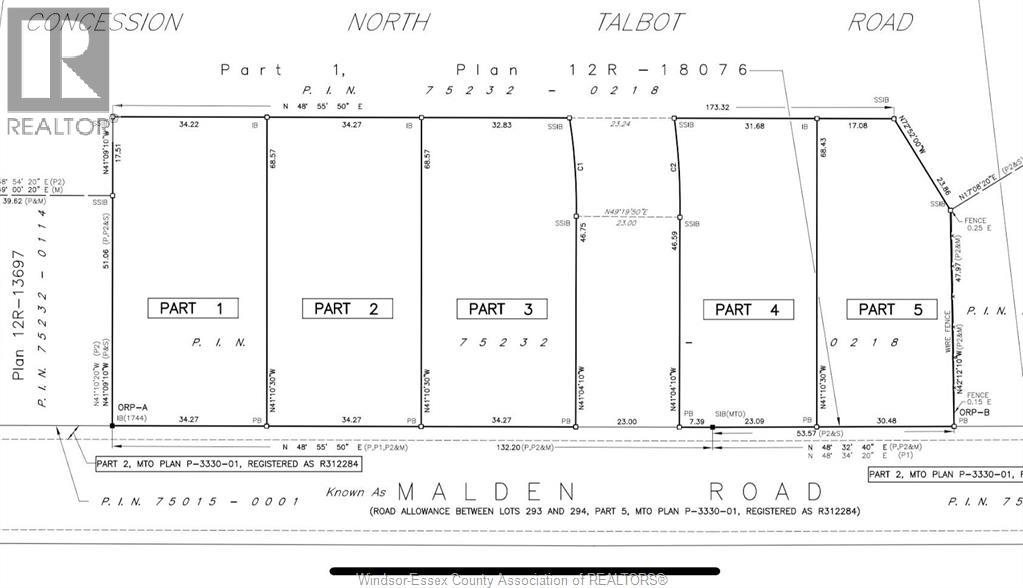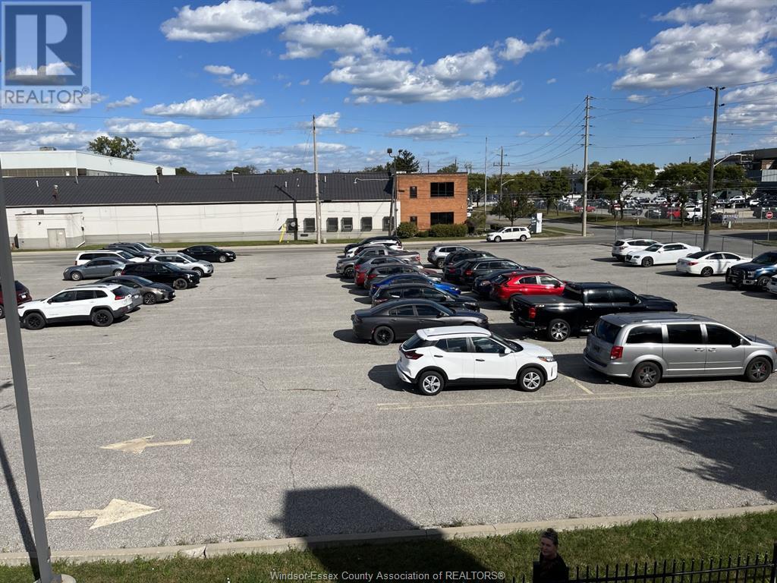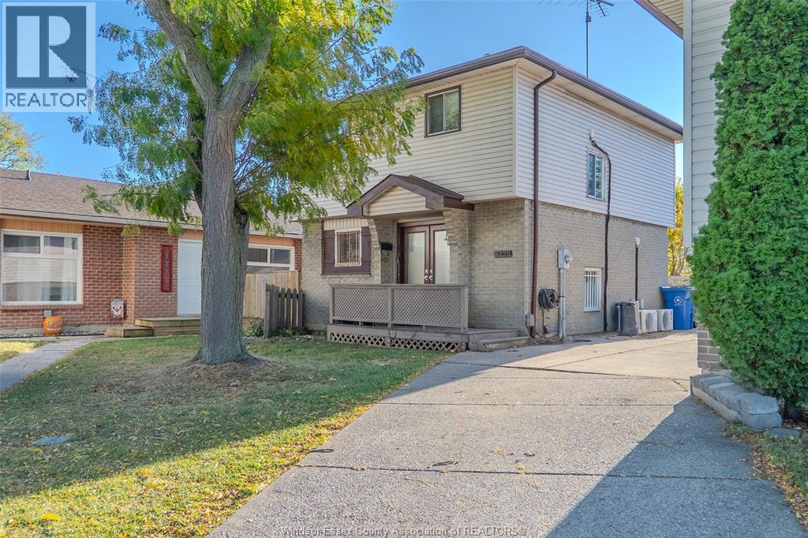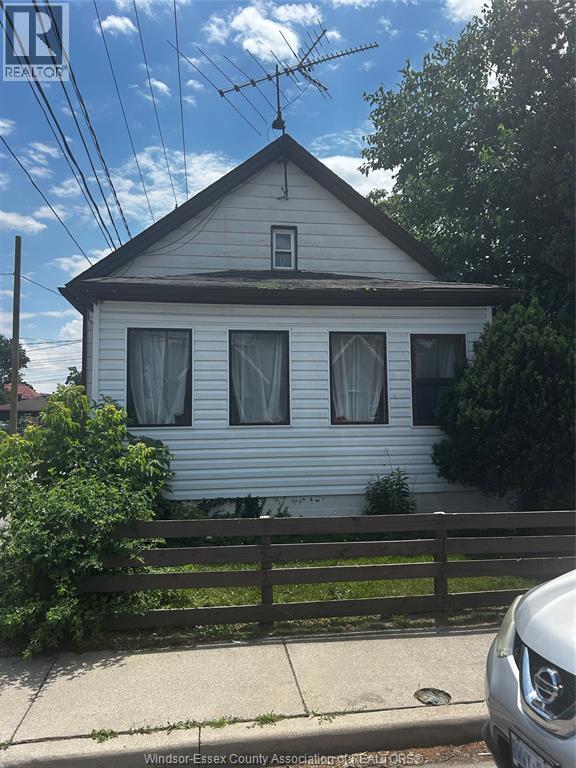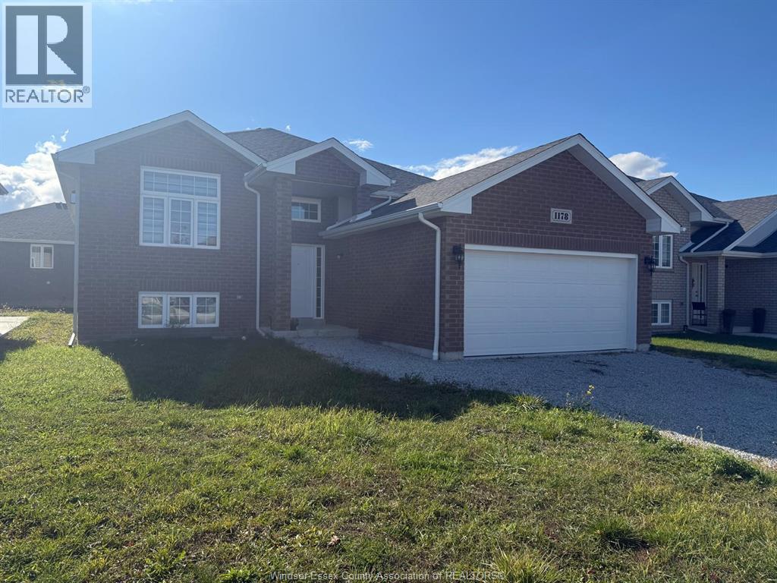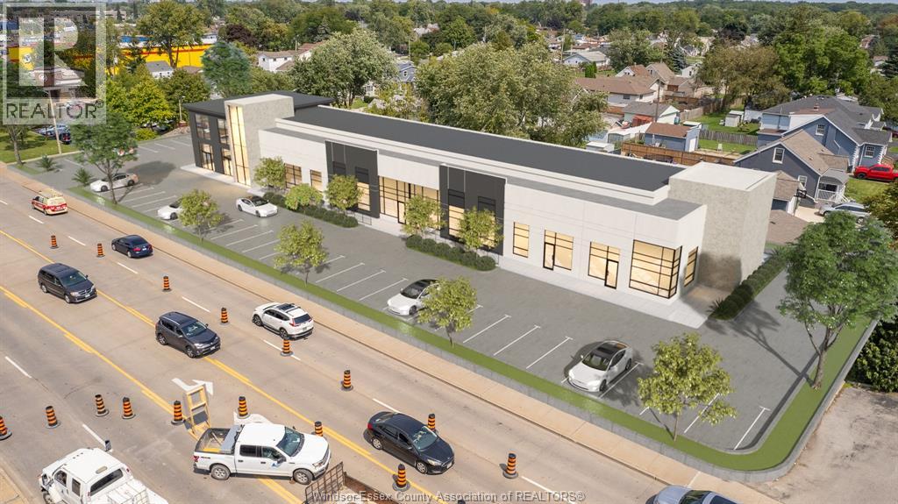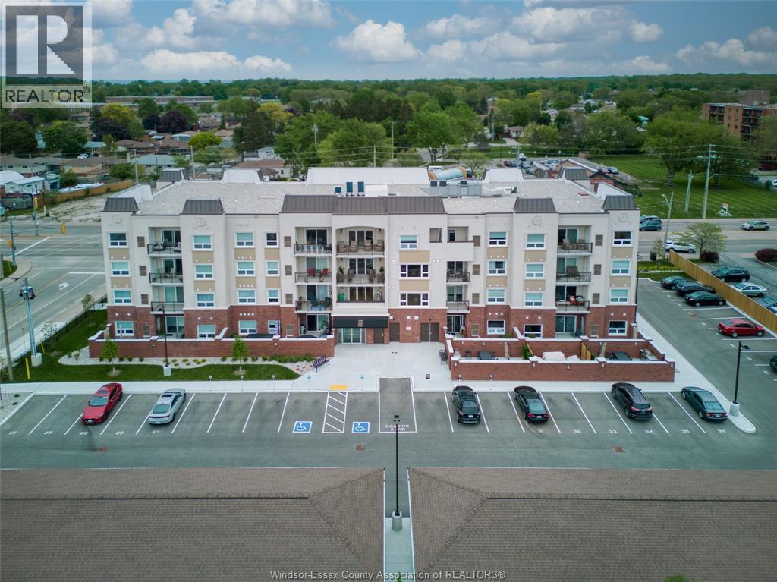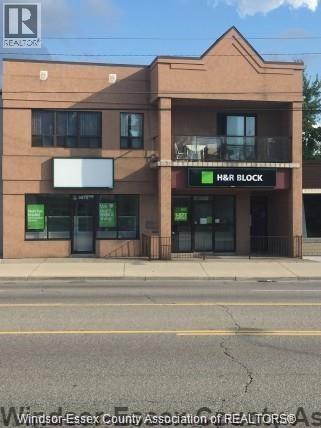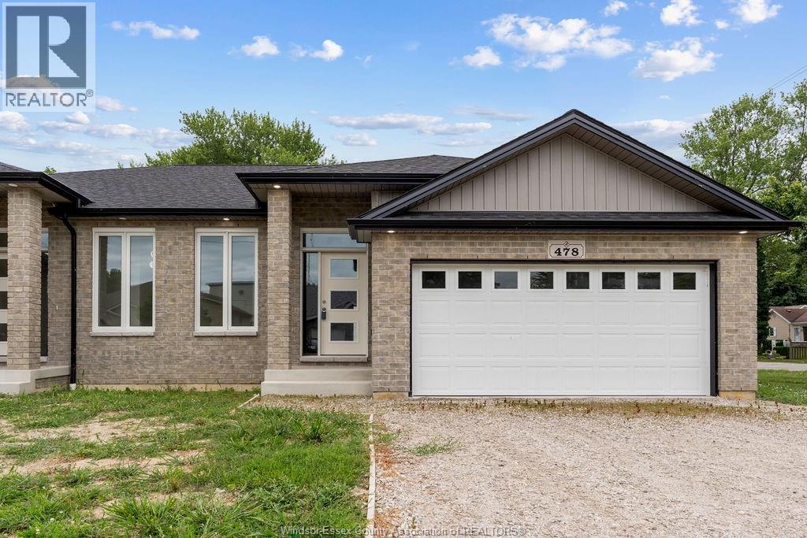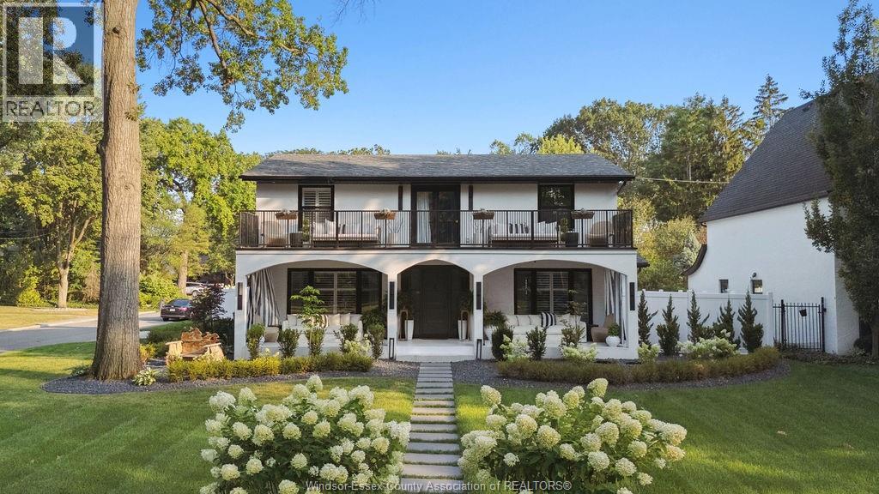5885 Malden Road
Tecumseh, Ontario
MUCH SOUGHT AFTER AREA FOR THESE SPECTACULAR LOTS JUST WEST OF MANNING AND SOUTH OF COUNTY RD 46 IN MAIDSTONE! BUILD YOUR DREAM HOME HERE WITH TONS OF ELBOW ROOM. JUST OVER 1/2 AN ACRE WITH MUNICIPAL WATER INSTALLED AND PAID FOR, PARK FEES PAID FOR, CULVERT BEING INSTALLED, SEPTIC REQUIRED. ONLY 5 AVAILABLE, DON'T MISS THE OPPORTUNITY WWW.JULIEGREEN.CA (id:43321)
Buckingham Realty (Windsor) Ltd.
5883 Malden Road
Tecumseh, Ontario
MUCH SOUGHT AFTER AREA FOR THESE SPECTACULAR LOTS JUST WEST OF MANNING AND SOUTH OF COUNTY RD 46 IN MAIDSTONE! BUILD YOUR DREAM HOME HERE WITH TONS OF ELBOW ROOM. JUST OVER 1/2 AN ACRE WITH MUNICIPAL WATER INSTALLED AND PAID FOR, PARK FEES PAID FOR, CULVERT BEING INSTALLED, SEPTIC REQUIRED. ONLY 5 AVAILABLE, DON'T MISS THE OPPORTUNITY WWW.JULIEGREEN.CA (id:43321)
Buckingham Realty (Windsor) Ltd.
5875 Malden Road
Tecumseh, Ontario
MUCH SOUGHT AFTER AREA FOR THESE SPECTACULAR LOTS JUST WEST OF MANNING AND SOUTH OF COUNTY RD 46 IN MAIDSTONE! BUILD YOUR DREAM HOME HERE WITH TONS OF ELBOW ROOM. JUST OVER 1/2 AN ACRE WITH MUNICIPAL WATER INSTALLED AND PAID FOR, PARK FEES PAID FOR, CULVERT BEING INSTALLED, SEPTIC REQUIRED. ONLY 5 AVAILABLE, DON'T MISS THE OPPORTUNITY WWW.JULIEGREEN.CA (id:43321)
Buckingham Realty (Windsor) Ltd.
1387 Mcdougall Street
Windsor, Ontario
WELL KEPT PARKING LOT IN A HIGH TRAFFIC AREA, ALMOST 1 ACRE. FULLY RENTED UNTIL 2027. NET INCOME PER YEAR $46, 000. TAXES, INSURANCE AND HYDRO ARE PAID BY THE TENANT. PARKING IS PAVED, DRAINED, FENCED AND WITH LIGHTS. (id:43321)
Regency Realty Ltd.
8225 Gateside Place
Windsor, Ontario
Affordable 3 BR, 1.5 bath family home in desirable Riverside! Updated with double front doors, modern vinyl siding, and patio doors to a maintenance-free yard with concrete patio. Main floor offers eat-in kitchen, dining & living areas, plus handy 2 pc bath. Two ductless split units provide efficient heating & cooling. Immediate possession available. (id:43321)
Keller Williams Lifestyles Realty
1043 Cataraqui
Windsor, Ontario
2 BEDROOMS WITH A 3RD BEDROOM UPSTAIRS, 1 BATH BUNGALOW. PERFECT FOR A FIRST TIME HOME BUYER OR INVESTOR LOOKING FOR A POSITIVE CASH FLOW RENTAL. THE PROPERTY IS BEING SOLD ""AS IS"" WHERE IS AND THE SELLER MAKES NO REPRESENTATION, AS THEY DO NOT LIVE IN THE HOME. WASHER, DRYER, FRIDGE AND STOVE REMAIN. FURNACE, A/C AND HOT WATER TANK IS OWNED. PARKING IS STREET PARKING OR ADD SOME GRAVEL BEHIND THE HOME AND MAKE IT AN ALLY DRIVEWAY. THE SELLER RESERVES THE RIGHT TO ACCEPT OR REJECT ANY OR ALL OFFERS. (id:43321)
Royal LePage Binder Real Estate
1178 Aspen Ridge Crescent Unit# Upper
Lakeshore, Ontario
NEWLY BUILT RAISED RANCH LOCATED IN RIVER RIDGE STATE IN LAKESHORE, FEATURES A LIVING ROOM WITH A GAS FIREPLACE AND A CATHEDRAL CEILING, A KITCHEN WITH QUARTZ COUNTERTOPS, AND A CENTER ISLAND, 3 BEDROOMS, AND 2 FULL BATHROOMS, AND A DOUBLE GARAGE. SITUATED IN A GREAT COMMUNITY NEAR LAKESHORE DISCOVERY SCHOOL, ST. ANN HIGH SCHOOL, RIVER RIDGE PARK, AND ATLAS TUBE CENTRE. (id:43321)
Jump Realty Inc.
2656, 2664, 2668, 2676 Howard Avenue
Windsor, Ontario
Prime development opportunity located amongst one of the main traffic corridors and highest exposure areas in the city of Windsor! This unique parcel features 236 ft frontage of commercial zoning neighboring amongst prime operators including Devonshire Mall, fast food, medical, and banking. Close proximity to residential neighbourhoods, and easy access to both EC Row highway and international borders. Four fully rented residential homes and vacant city owned land to the north side of the property add further flexibility. Contact the listing agent for further information. (id:43321)
Remo Valente Real Estate (1990) Limited
7887 Edgar Unit# 304
Windsor, Ontario
Welcome to Riverside's premier condominium, The Edgar by Brotto Development. This building will impress you with its gorgeous finishes and unparalleled amenities. This well appointed 2 bed 2 bath professional suite is designed with tasteful, modern details, including a statement wall with an electric fireplace in the living room and double extra wide patio doors. This spacious, well-maintained newer construction will leave you with no hassle, allowing you to lock and leave. You will also love the primary bedroom including a walk-through closet w/shelving and an ensuite bath. Featuring 2 spacious sleeping spaces with bright windows and 2 full baths, this space is ideal for working professionals and retirees. Outside you will notice a generous balcony will allow you to enjoy the urban life outside of the suite. This luxurious building also offers an Outdoor Courtyard with BBQ's, Fitness Centre, Yoga Studio, Club Lounge, and a Storage Locker. A beautifully crafted building and suite in Windsor's Riverside neighbourhood, truly a must see! (id:43321)
Deerbrook Realty Inc.
3875 Tecumseh Road East Unit# 2
Windsor, Ontario
Spacious and bright, this 1-bedroom apartment is perfect for you! Conveniently located on Windsor's East side and close to transit, shopping and grocery stores, this place is exactly what you have been hoping for. Great updates throughout, this apartment will make you feel proud of the place you call home. Application, credit check and one-year lease required. Rent is plus utilities. Pay-per-use laundry on site, and one-car parking spot at rear. December 1st possession. (id:43321)
Keller Williams Lifestyles Realty
478 Railway
Lakeshore, Ontario
Discover one of the most affordable and versitale new construction homes in the county at 478 Railway. This stunning semi-detached home offers 1,230 sq ft of thoughtfully designed living space, featuring 2 bedrooms, 1 bathroom, and premium finishes throughout the main floor. The fully finished basement with access from grade entrance provides another kitchen, bathroom & bedroom which gives flexible options: create a rental suite to offset expenses or use it as a comfortable space for aging parents or adult children struggling to enter the housing market. Additional highlights include a covered porch, and a spacious double car garage. Located just moments from Belle River Beach and the vibrant Belle River business district, this home combines modern comfort with exceptional value. Come see all that 478 Railway has to offer! Bonus finished drive, and main floor appliance package. (id:43321)
RE/MAX Capital Diamond Realty
Deerbrook Realty Inc.
2035 Willistead Crescent
Windsor, Ontario
Nestled on one of Walkerville’s most picturesque, tree-lined streets, this stunning residence is a rare opportunity to own in Windsor’s most coveted neighbourhood. Steps from the iconic Willistead Park and the bustling Walkerville entertainment district, this home captures the essence of a lifestyle defined by charm, history, and sophistication. Every inch of this property showcases unparalleled design and meticulous attention to detail. With 4 spacious bedrooms and 4 bathrooms, the home blends modern luxury with timeless character. The main floor features a formal dining room bathed in natural light, an eat-in kitchen, and a generous den with patio doors leading to a private porch. Upstairs, the primary suite offers a luxurious ensuite, coffee bar, and access to a front balcony overlooking Olde Walkerville—perfect for slow mornings. The second floor also includes three additional bedrooms, one currently styled as a walk-in closet. The lower level is a true retreat, boasting a private movie theatre, yet another stylish bar area, laundry, and bathroom. Outside, a private backyard oasis with inground pool and lush greenery sets the stage for unforgettable entertaining. A 1.5-car attached garage completes the home. With its rare location, unmatched craftsmanship, and breathtaking design throughout, 2035 Willistead stands as one of Windsor’s most extraordinary newly renovated residences. (id:43321)
RE/MAX Capital Diamond Realty

