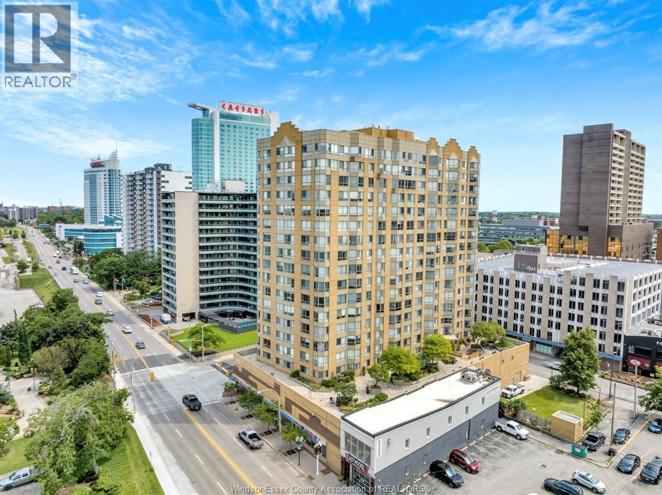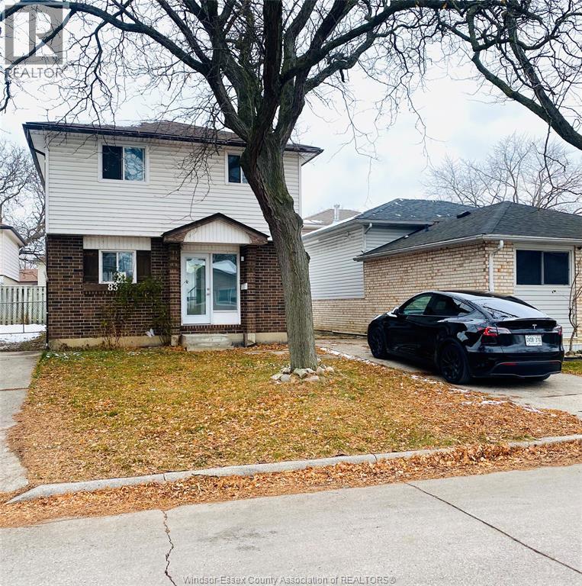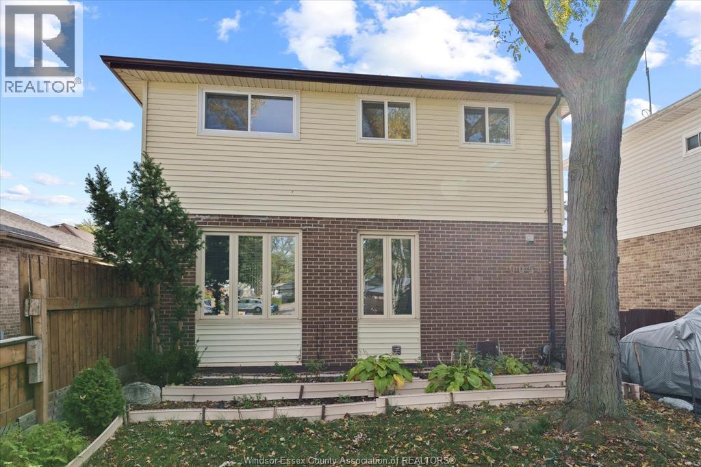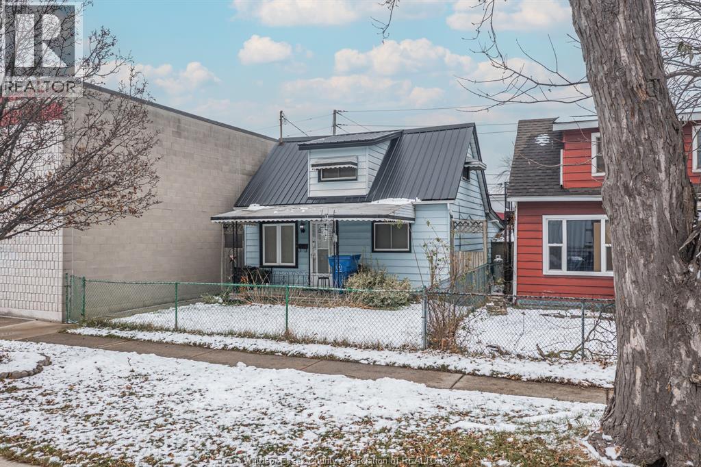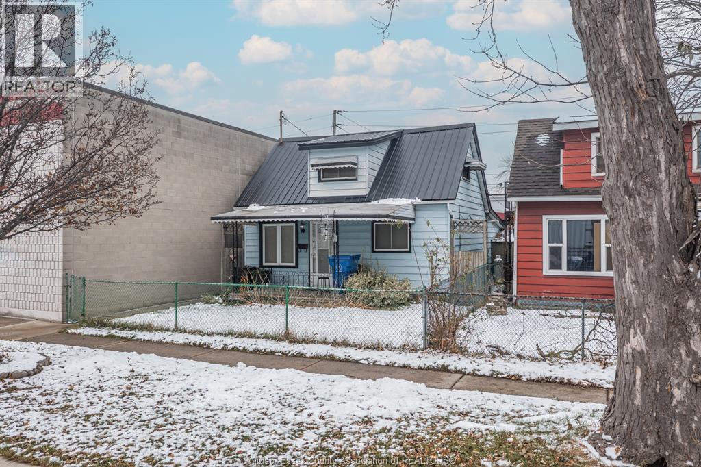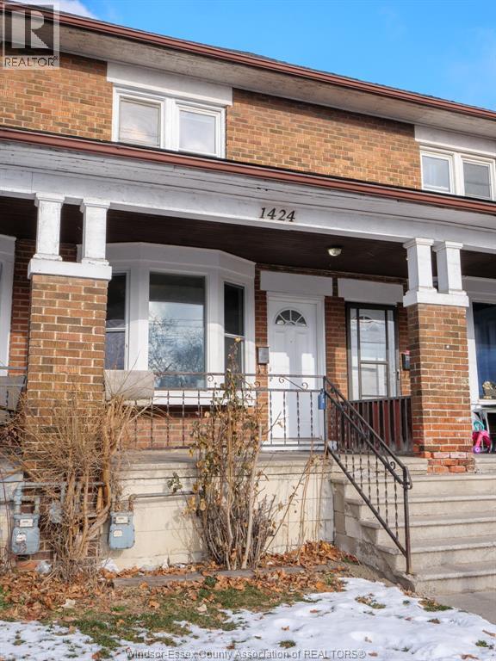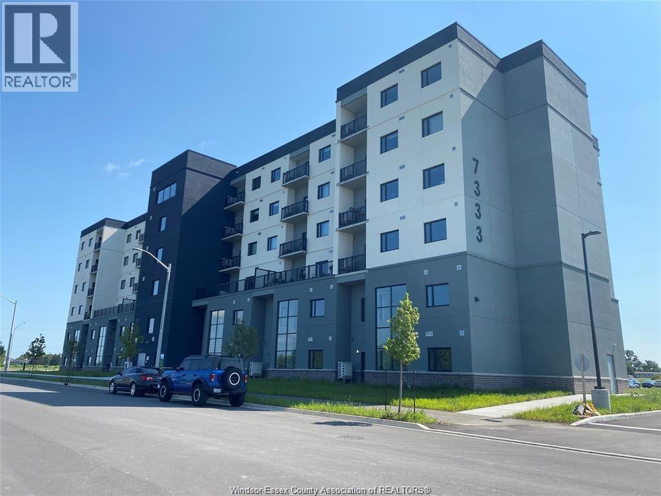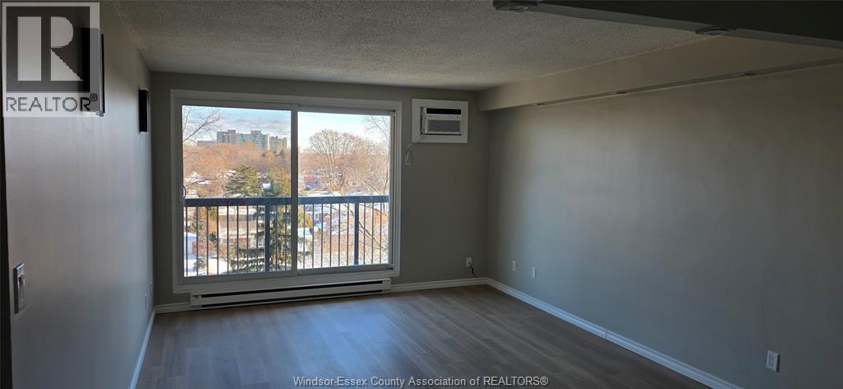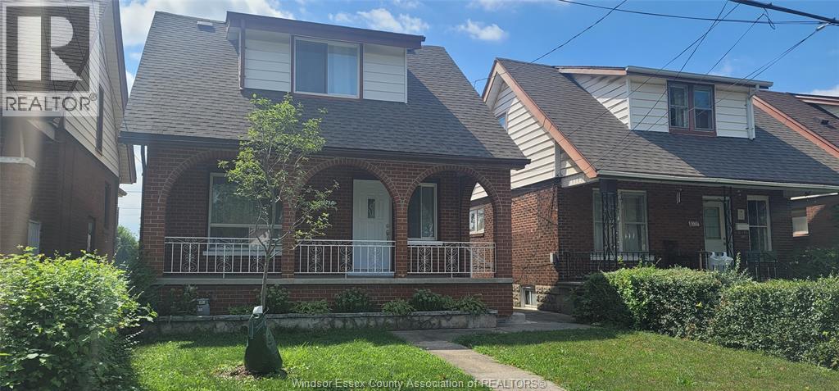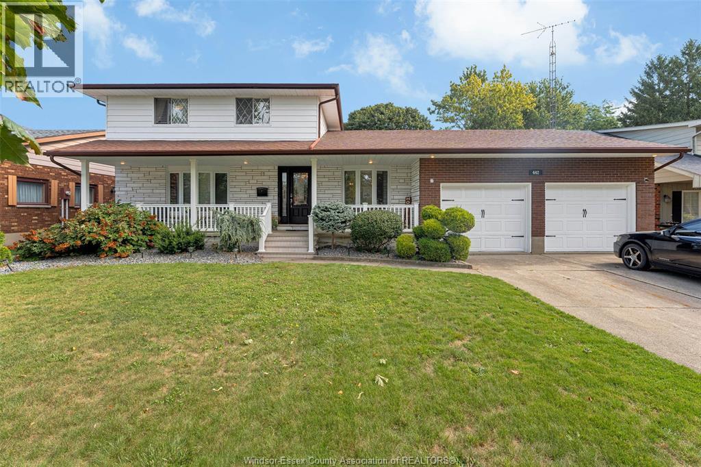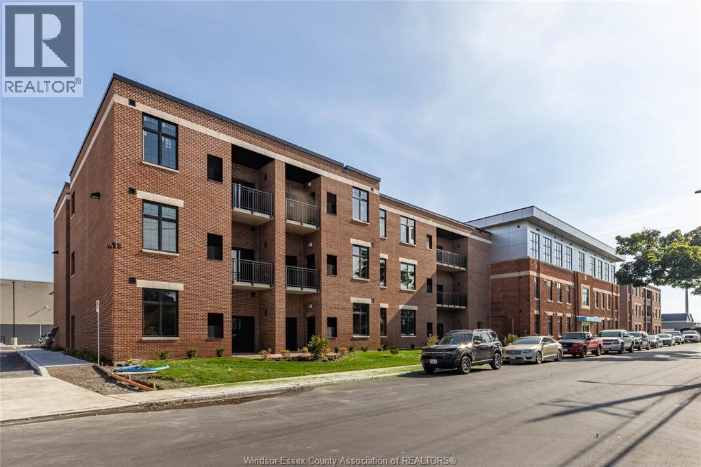2442 Arthur Rd.
Windsor, Ontario
PERFECT LITTLE STARTER IN A GREAT FAMILY NEIGHBOURHOOD. MOVE RIGHT IN! THIS HOME FEATURES 3 BDRMS, UPDATED BATH, NICE EAT-IN KITCHEN, LIVING ROOM, ADDIITONAL FAMILY ROOM AND FENCED IN BACK YARD WITH DECK. (id:43321)
Manor Windsor Realty Ltd.
75 Riverside Drive East Unit# 1407
Windsor, Ontario
Enjoy breathtaking views at this very convenient downtown location! This beautiful condo features 2 bedrooms, 2 full baths, primary with ensuite and walk-in closet. Open concept living/dining, in-suite laundry, den/sunroom with spectacular sunrises and NE views of the water. 1 underground parking space close to the entry. Many amenities including exercise room and a terrace with tables and BBQs. Fully secure entrance. Close to transit, shopping, hospitals, dining, casino and entertainment. Enjoy the Riverfront festivities and walking trails right out front. Close to bridge and tunnel for a quick commute to the U.S. Rent includes all utilities, 1 storage unit and 1 parking space. Building is clean and professionally managed. Owner prefers minimum 1 year lease. Completed application, with references, income verification and credit score are required. (id:43321)
Royal LePage Binder Real Estate
8324 Gregory Place
Windsor, Ontario
Modern Riverside Living Awaits! Experience contemporary comfort in this stylish 2-storey home, perfectly located near schools, shopping, transit, and scenic walking trails. Enjoy an open-concept design with sleek stainless-steel appliances, a spacious primary suite, and two bright additional bedrooms. The finished basement adds versatile space for work or leisure. Rent: $2,300/month + utilities. Book your private viewing today. Applicants must have a strong credit profile — credit check required (id:43321)
Regency Realty Limited Brokerage
9054 Conway Court
Windsor, Ontario
NOTHING TO DO BUT MOVE IN. THIS HOME HAS BEEN RECENTLY UPDATED WITH ALL NEW FLOORING. UPPER AND LOWER BATHROOMS COMPLETELY RENOVATED. NEW ROOF. NEW SIDING. NEWER WINDOWS. NEW DUCTLESS SYSTEM. SELLER'S ARE RELOCATING AND WILL ENTERTAIN INQUIRES ON ANY FURNISHINGS AS WELL. GREAT OPPORTUNITY FOR FIRST BUYERS. (id:43321)
Royal LePage Binder Real Estate
1354 St. Luke
Windsor, Ontario
Welcome to 1354 St. Luke, Windsor—a rare 2-for-1 opportunity offering a well-kept home PLUS an impressive heated cinder block shop with serious work-from-home and hobby potential. The shop is approx. 24’ x 28’ and packed with function: overhead bay door and drive-in access for easy loading/unloading, high ceilings for larger equipment and projects, an I-beam trolley hoist, and a loft area perfect for office/storage. Power users will love the highly desirable 3-Phase / 600 AMP service—ideal for tools, equipment, or business operations. Outside, enjoy a covered courtyard with a 4” concrete floor and plumbing roughed-in for radiant floor heat, creating a sheltered space to work or entertain. Inside the home, the layout is practical and comfortable: dining room flows to a spacious living room, primary bedroom on the main floor, and the kitchen, laundry, and full bathroom all on the main level. Upstairs offers a bedroom plus office space that could potentially serve as an additional bedroom, studio, or flex room. Updates include a newer steel roof and clean laminate flooring, making it easy to move in and add your own style. Whether you need a workshop, extra storage, or a dedicated workspace, this property delivers a hard-to-find mix of livability and capability. Seller will review offers as they come; all offers to include Schedule B. The shop setup is perfect for trades, makers, or anyone wanting a true home-based business: bring vehicles inside, stage materials, and keep work separate from the house. The high ceilings and loft create flexible zones for an office, inventory, or storage, and the heated block construction helps keep the space usable year-round. The courtyard’s concrete pad and future radiant-heat option add versatility for projects, outdoor tools, or a covered hangout. This is the kind of property that supports big ideas—set up a studio or production space, or simply enjoy extra room to build and create. (id:43321)
RE/MAX Care Realty
1354 St. Luke
Windsor, Ontario
Welcome to 1354 St. Luke, Windsor—a rare 2-for-1 opportunity offering a well-kept home plus an impressive heated cinder block shop with serious work-from-home and hobby potential. The shop is approx. 24' x 28' and packed with function: overhead bay door with drive-in access for easy loading/unloading, high ceilings for larger equipment and projects, an I-beam trolley hoist, and a loft area perfect for office or storage. Power users will love the highly desirable 3-phase / 600-amp service—ideal for tools, equipment, or business operations. Outside, enjoy a covered courtyard with a 4"" concrete floor and plumbing roughed-in for radiant floor heat, creating a sheltered space to work or entertain. Inside the home, the layout is practical and comfortable: dining room flows to a spacious living room, primary bedroom on the main floor, and the kitchen, laundry, and full bathroom all on the main level. Upstairs offers a bedroom plus office space that could potentially serve as an additional bedroom, studio, or flex room. Updates include a newer steel roof and clean laminate flooring, making it easy to move in and add your own style. Whether you need a workshop, extra storage, or a dedicated workspace, this property delivers a hard-to-find mix of livability and capability. The high ceilings and loft create flexible zones for an office, inventory, or storage, and the heated block construction helps keep the space usable year-round. The courtyard’s concrete pad and future radiant-heat option add versatility for projects, outdoor tools, or a covered hangout. This is the kind of property that supports big ideas—set up a studio or production space, or simply enjoy extra room to build and create. (id:43321)
RE/MAX Care Realty
1424 Wyandotte Street West
Windsor, Ontario
Step into this fabulously updated 2-storey row/townhouse featuring a bright living room, formal dining area, and a modern, well-equipped kitchen. With two bedrooms, a refreshed four-piece bathroom, in-unit laundry with newer appliances, updated electrical panel, new flooring, and a newer roof completed by previous owners. The full unfinished basement offers extra space to customize to your needs, while the covered front porch is perfect for relaxing or entertaining. Rear parking for two cars adds great convenience. Ideally located just steps from transit on Wyandotte St. W, near shopping, restaurants, the U of W, the waterfront, and more. Currently occupied by an excellent tenant paying $1,775 plus utilities who would love to stay, making this an ideal investment opportunity. Hot water tank is owned, with immediate to 60-day possession available. (id:43321)
Lc Platinum Realty Inc.
7333 Meo Boulevard Unit# 505
Lasalle, Ontario
This stylish 1 bed, 1 bath condo on the 5th floor offers the perfect mix of comfort and convenience. The open-concept layout is bright and airy, with large windows filling the space with natural light. The sleek kitchen comes equipped with stainless steel appliances, ample cabinetry, and a functional design perfect for everyday living. Enjoy a prime location in one of LaSalle’s most desirable neighbourhoods, with easy access to the 401, Windsor Crossings Outlet, St. Clair College, recreation centres, parks, and top-rated schools. Plus, an exciting new development nearby will soon bring Food Basics, Shoppers, McDonald’s, Tim Hortons, and more just minutes from your door. This unit also includes a designated parking space and storage locker for added convenience. Book today! (id:43321)
Deerbrook Realty Inc.
3936 Wyandotte Street
Windsor, Ontario
Welcome to Colony at the park! This bright 1-bedroom, 1-bath condo. Fully remodeled and ready to move in, open layout filled with natural light, bright kitchen, and private balcony with great views of waterfront. Located steps from the riverfront, trails, shops, and restaurants. Amenities Include: Exercise Room, Swimming Pool, Fitness Room, Saunas, Party Room, Library, Billiards/Games Room, and Laundry Room. Water & Hydro are included in condo fees. (id:43321)
Deerbrook Realty Inc.
1035 Elm Avenue
Windsor, Ontario
BEAUTIFUL HOUSE LOCATED IN CONVENIENT AREA. FULLY RENOVATION, THIS HOUSE FEATURES 4 BEDROOMS, 2 FULL BATHS, LIVING ROOM, DINNING ROOM, LAMINATE FLOORING THRU THE HOUSE, CLOSE TO WINDSOR UNIVERSITY, US BOARDER ,SHOPPING & MANY AMENITIES .REQUEST CREDIT REPORT,PROOF OF INCOME ,PAY STUB,RENTAL APPLICATION. FIRST AND LAST MONTH RENT REQUESTED. RENT FOR $2,400 PLUS UTILITIES (id:43321)
Lc Platinum Realty Inc.
442 Baldoon Road
Chatham, Ontario
Welcome to 442 Baldoon Road – a spacious and beautifully updated 4-level side split located on a 75' wide lot in North Chatham. This home offers 3+1 bedrooms, 2.5 bathrooms, an in-ground heated pool, hot tub, and a double car attached garage. The main floor features a remodeled kitchen with a large center island and breakfast bar seating for 8, a sunken living room (currently used as a formal dining room) with newer flooring, and a cozy family room with gas fireplace. You'll also find a laundry room, garage access, and an updated 4-piece bath on this level. Upstairs includes 3 spacious bedrooms, including a primary suite with walk-in closet and updated 5-piece bathroom. The fully finished basement adds a rec room with electric fireplace, 4th bedroom, half bath, workout room, ample storage, and convenient below-grade access to the garage. The peaceful backyard includes a deck, heated pool, hot tub, gazebo, and shed. All appliances included. (id:43321)
Realty One Group Iconic Brokerage
1370 Argyle Unit# 123
Windsor, Ontario
Experience The Oaks at The Argyle in Walkerville, Windsor, where luxury embraces comfort Dive into the epitome of upscale loft living with notable features such as open ductwork ceilings, elegant quartz countertops, and the convenience of in-suite laundry. This one-bedroom haven on the main floor with patio faces onto Argyle & offers a spacious retreat on the main floor with private patio. Prioritizing your safety, the keyless entry fob and advanced security cameras provide peace of mind. Discover the lively neighborhood of Walkerville, brimming with trendy cafes, gourmet restaurants, and boutique shops, all just a stone's throw away. Plus utilities. Contact L/A for application. (id:43321)
Deerbrook Realty Inc.


