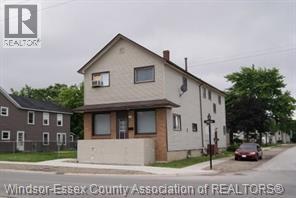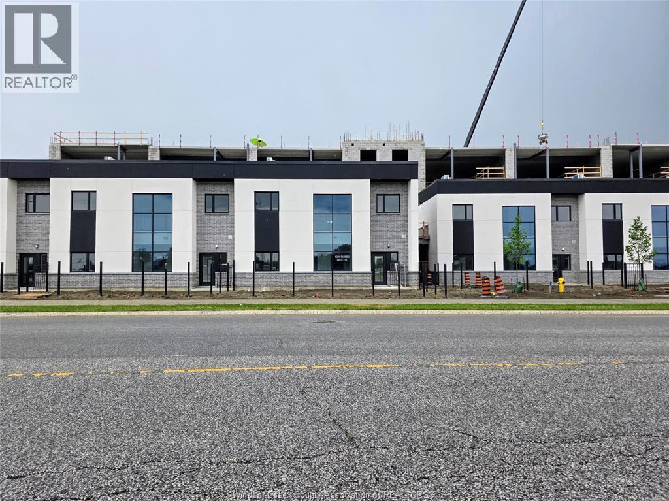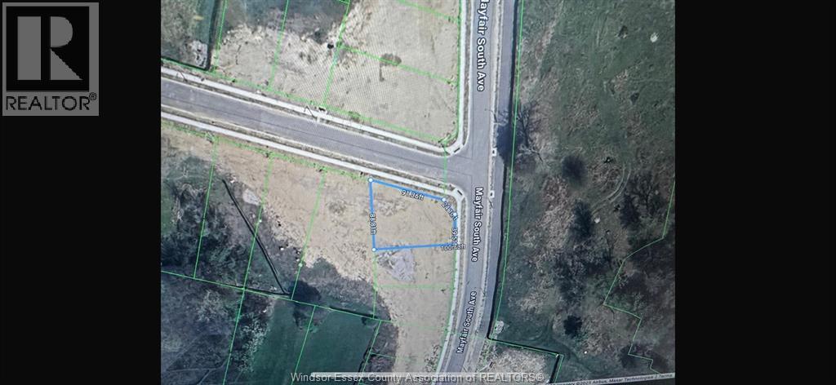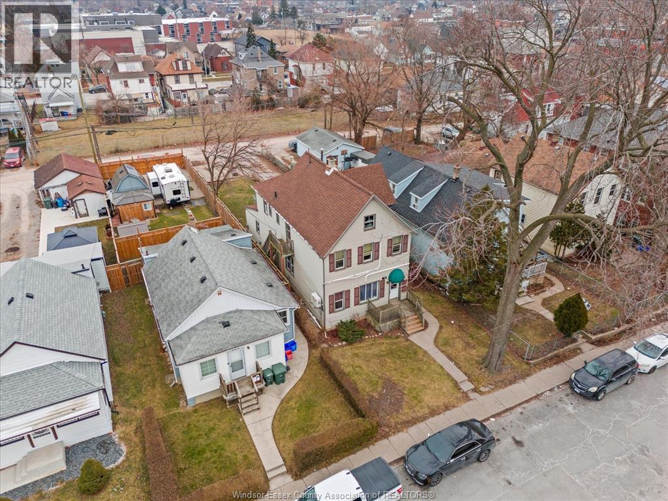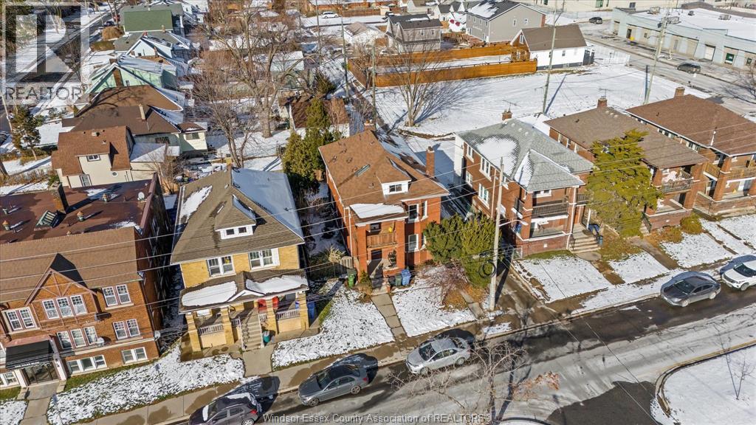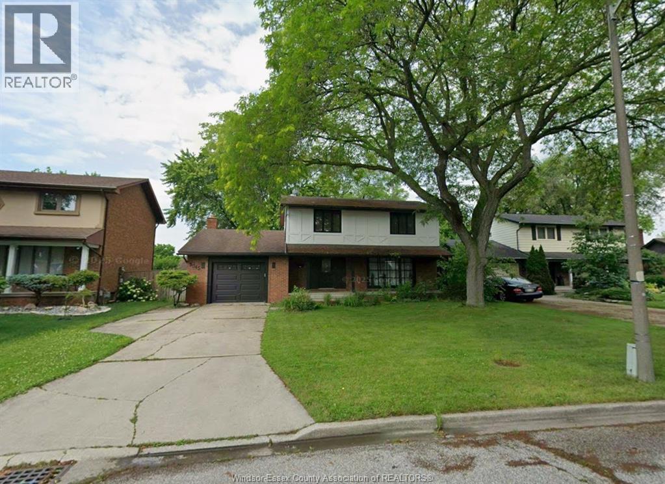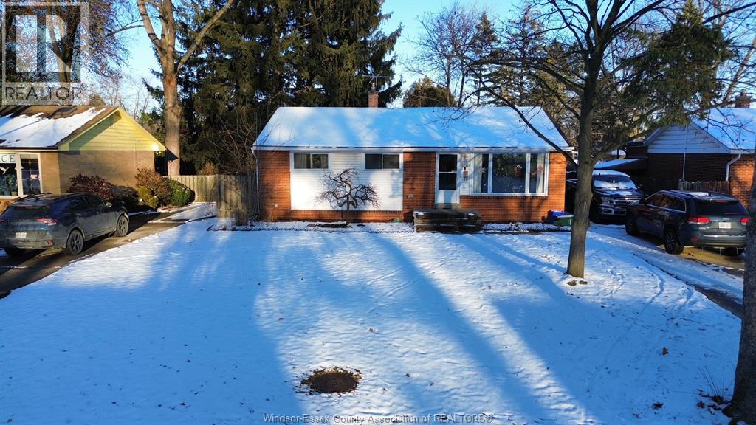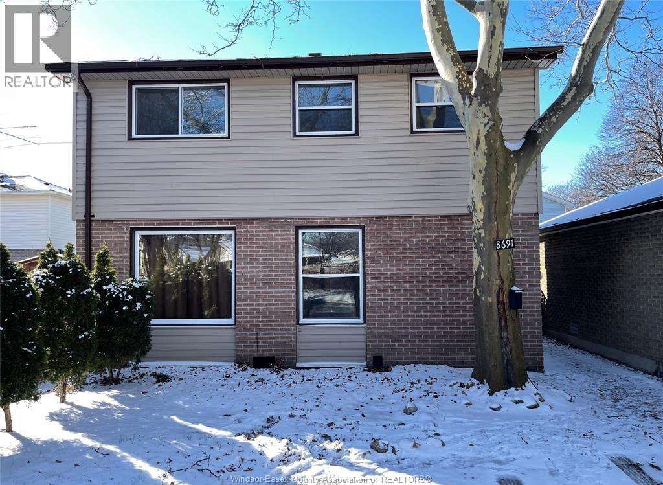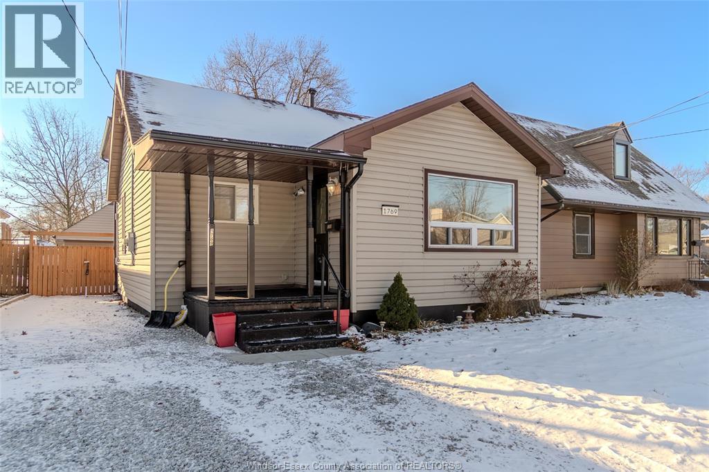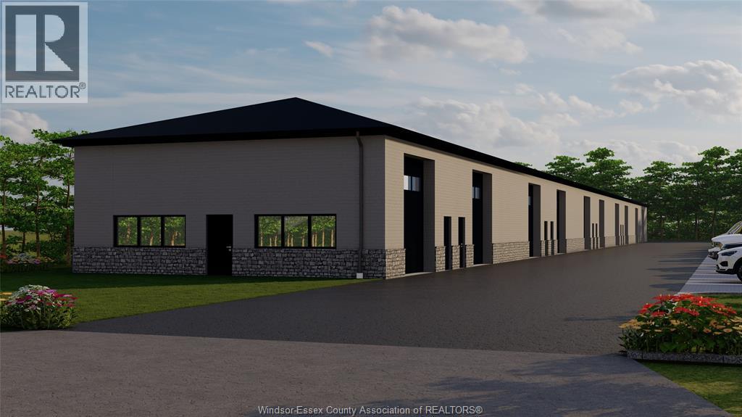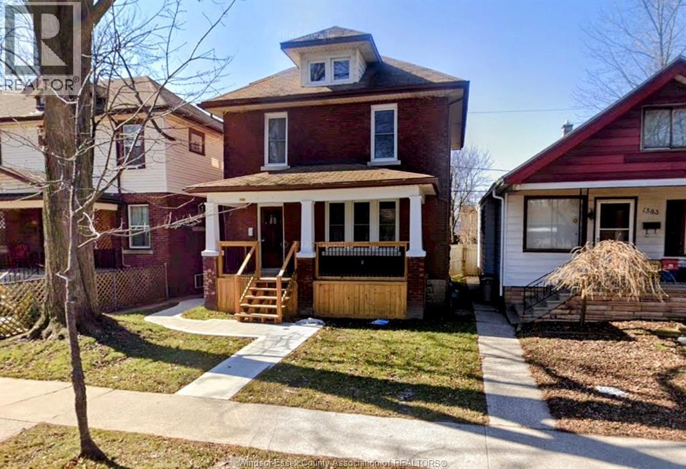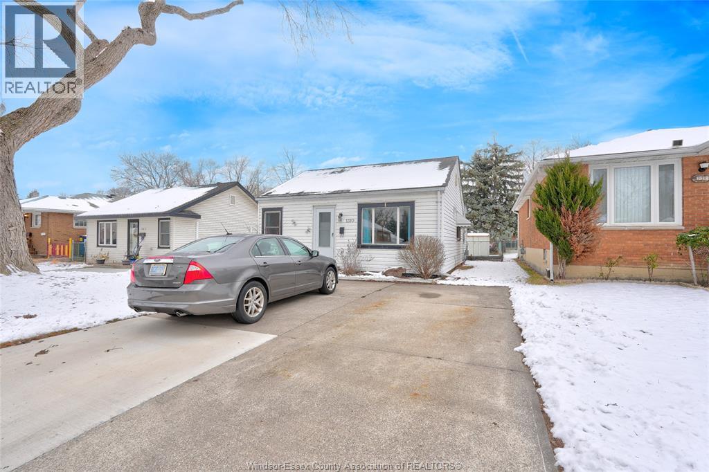183 Simcoe Street
Amherstburg, Ontario
One bedroom, one bath unit available for rent. Spacious living area with corner gas fireplace. Kitchen has ample cabinet and counter space, and large eating area. Fridge and stove included. This is a main floor unit. Walking distance to all amenities for convenience. Available January 2026. Tenant only pays hydro. Rental application, credit check and proof of income required for all applicants. (id:43321)
RE/MAX Preferred Realty Ltd. - 586
4300 Laurier Parkway Unit# 221
Lasalle, Ontario
Welcome to 4300 Laurier Pkwy, Unit 221 — a stylish 2-storey loft townhome offering 1,473 sq. ft. of modern living. This rare unit features 3 bedrooms, 3 full bathrooms, and 1 parking spot. Enjoy soaring ceilings, contemporary finishes, custom-made to Shade window coverings, and plenty of natural light. The front patio opens to a private fenced and grassed area, perfect for relaxing outdoors, with direct access to nearby walking trails along Laurier Pkwy and to the Vollmer Centre. Condo amenities include a fitness center, yoga studio, party room, and more. Located in a desirable area close to luxury homes, shopping, dining, and transit, this home offers style, comfort, and convenience. Please note: a signed lease is in place until September 31st, 2026. (id:43321)
Deerbrook Realty Inc.
2532 Mayfair South
Lasalle, Ontario
Corner lot at Lasalle's newest and most prestigious development in the heart of beautiful Lasalle. Large habitat / conservation area, fully serviced building lot and ready for construction! Build your dream home or invest in this new subdivision of Lasalle. Walking distance to Essex Golf & Country Club, Monseigneur Augustin Caron school, Victory park & short drive to several marinas in the area. Contact listing agent for full details! (id:43321)
Lc Platinum Realty Inc.
440 Parent Avenue
Windsor, Ontario
Attention Investors! Legal 2-storey Fourplex w/ 4 Hydro meters steps from Riverside Drive. This fourplex features 3 1 bd units, and 1 large 3 bd unit. 3/4 units are completely renovated with new LVP flooring, kitchen cabinets, sinks, countertops, light fixtures, trim, appliances & fresh paint throughout. 1 Unit currently vacant, making the perfect turn-key investment property or mortgage helper while still having value add potential. Brand new energy-efficient mini split systems for each unit. Located steps from Riverside Drive, Detroit-Windsor tunnel, shopping and restaurants along Wyandotte. All appliances included. Tons of parking off the alley. Contact Listing Agent for full property brochure. (id:43321)
Jump Realty Inc.
232-234 Giles
Windsor, Ontario
Full Brick 2 1/2 storey up and down duplex with nicely finished hardwood floors and trim throughout. Each unit features fully renovated kitchens, bathrooms, good-sized bedrooms, full basements with tall ceiling heights equipped with waterproofing, owned HWT's, washer and dryer sets. Top unit has a full balcony and massive loft space on the 3rd floor. Completely separate hydro, gas meters, furnaces, AC units. Brand new AC for upper unit. Newer vinyl windows throughout. 2 Parking spaces off the alley, shared side patio. Upstairs is completely vacant, perfect for a move-in mortgage helper or secure turn-key investment property. Main floor rents for $1776.87 + utilities. All appliances included. Located Central Windsor, walking distance to shopping and retail along Ouellette and Erie, minutes from Kennedy High School. (id:43321)
Jump Realty Inc.
3045 Claxton Court
Windsor, Ontario
Welcome to 3045 Claxton, an immaculate 4-bedroom, 2.5-bathroom home perfectly situated on a quiet cul-de-sac in highly sought-after East Windsor. Ideally located near top-rated schools, a golf course, a community center, and numerous amenities, this beautifully maintained property offers comfort, convenience, and modern style. The main level features a formal living room and dining room, along with a bright kitchen with an eating area that opens to a spacious family room complete with a cozy fireplace—perfect for everyday living and entertaining. Upstairs, the luxurious primary suite includes a large bedroom, an updated ensuite bathroom, and two walk-in closets. Two additional generously sized bedrooms and a second full bathroom complete the upper level. The lower level offers large family/rec room and an additional bedroom—ideal for guests, a home office, or a growing family. Recent updates include new flooring, ceramic tile, bathroom & quartz countertops. (id:43321)
Capital Wealth Realty Brokerage
3440 Randolph
Windsor, Ontario
GREAT LOCATION IN SOUTH WINDSOR AREA,FULL BRICK 3 BEDROOMS RANCH. SCHOOL BUS TO BELLEWOOD SCHOOL, WALKING DISTANCE TO MASSEY HIGH SCHOOL, GLENWOOD ELEMENTRY SCHOOL,ST.CLAIR COLLEGE, ABOUT 10 MINUTES TO USA BOARDER,UPDATED BATHROOM AND MOST OF THE MAIN FLOOR WINDOWS. tenants interview, credit report, proof of employment, three months' pay stubs, void cheque and references are must. (id:43321)
Lc Platinum Realty Inc.
8691 Darlington
Windsor, Ontario
Welcome to 8691 Darlington! This charming and well-maintained home offers 3 bedrooms, 2 full bathrooms, and a fully finished basement—ready for you to move right in. Located in East Windsor near the WFCU Centre, this property provides convenience and comfort for families or professionals. The main floor features a functional kitchen with an eating area and a spacious living room perfect for gatherings. The upper level offers 3 cozy bedrooms and a 4-piece bathroom. The finished lower level includes a large family room (potential 4th bedroom), 3-piece bathroom, and laundry area. Exterior offers driveway parking for 2 vehicles. (id:43321)
Lc Platinum Realty Inc.
1769 Balfour Boulevard
Windsor, Ontario
FANTASTIC EAST WINDSOR HOME! Updated 3-bdrm featuring a bright, spacious living/dining area, kitchen with ample cabinets and counter space, and a newer 4-pc bath with main-floor laundry. Upstairs offers a large primary with seating area plus two additional bedrooms. Enjoy the oversized covered deck, extra-deep yard, and big detached garage with bonus storage. Move in ready! Close to shopping and transit. Don’t miss this one! (id:43321)
Keller Williams Lifestyles Realty
Kw Signature
2110 Fasan Unit# 2
Oldcastle, Ontario
August possession 2026. These newly constructed commercial units have 14 ft x14 ft garage doors, 17 foot ceiling height, heated units (gas), 2pc bath and full block construction. Zoned M1, for diverse possibilities, Small machine shop, CNC shop, Construction office or fabrication, storage space, machine or welding shop, manufacturing of small items, wholesale outlets. separate gas and electrical utilities, ample on-site parking, & signage exposure for optimal visibility. (id:43321)
Deerbrook Realty Inc.
1585 Church
Windsor, Ontario
ALL INCLUSIVE UTILITIES. Very clean well kept and great location close to downtown and walking to all amenities. 2.5 floors with 4 bedrooms full bath all recently updated including laundry on 2nd floor. Quiet clean backyard fully fenced. $2050 per month including utilities. Possession Immediate. (id:43321)
Deerbrook Realty Inc.
1310 Janette Avenue
Windsor, Ontario
Welcome to 1310 Janette Avenue, a home featuring a flexible layout and great value for first-time buyers or investors. Currently, one-bedroom, large living area, full bathroom, kitchen/dining. Originally a 2-bedroom floor plan, the seller opened one bedroom to create a larger living area, but the space can easily be converted back to 2 bedrooms if desired. The home offers a bright layout, practical updates, and excellent potential for customization. Situated on a sizable lot, this property offers an affordable opportunity to own a detached home with room to expand. CLOSE TO CASINO, UNIVERSITY OF WINDSOR, DOWNTOWN AND MAIN CAMPUSES, ST. CLAIR COLLEGE, HOSPITAL AND SHOPPING. Exterior features include a finished double-wide concrete driveway, fenced yard, and storage shed. Currently Owner-occupied. 24-hour notice required for all showings. (id:43321)
Remo Valente Real Estate (1990) Limited

