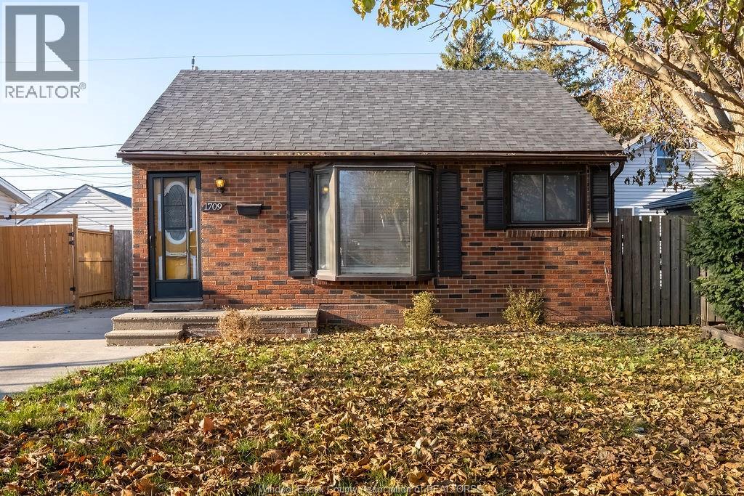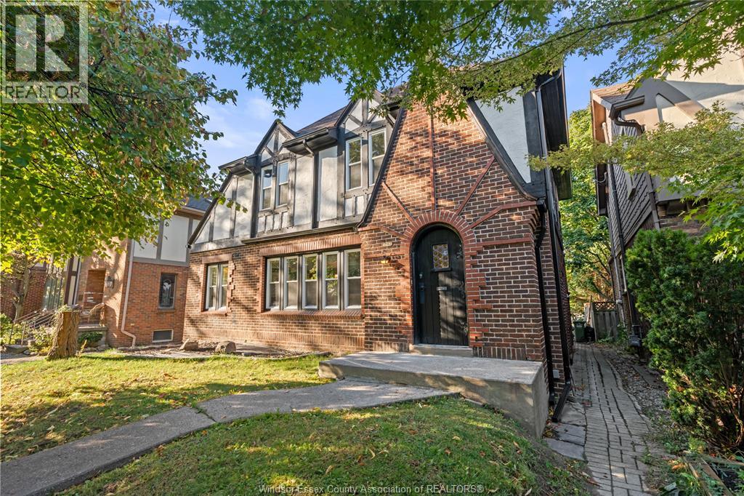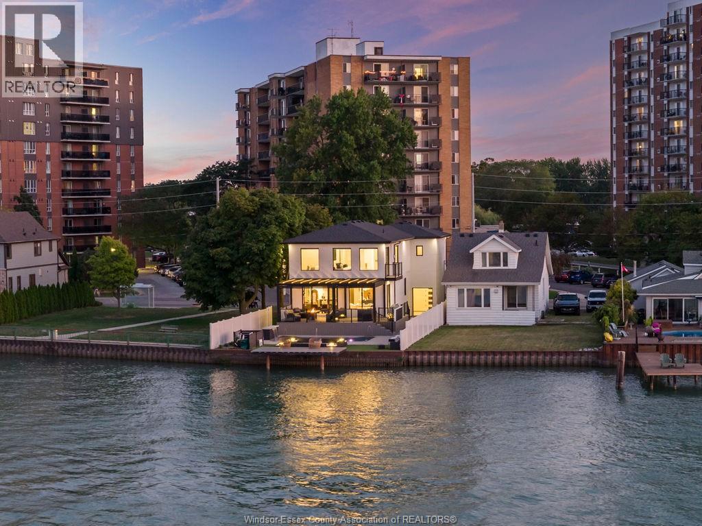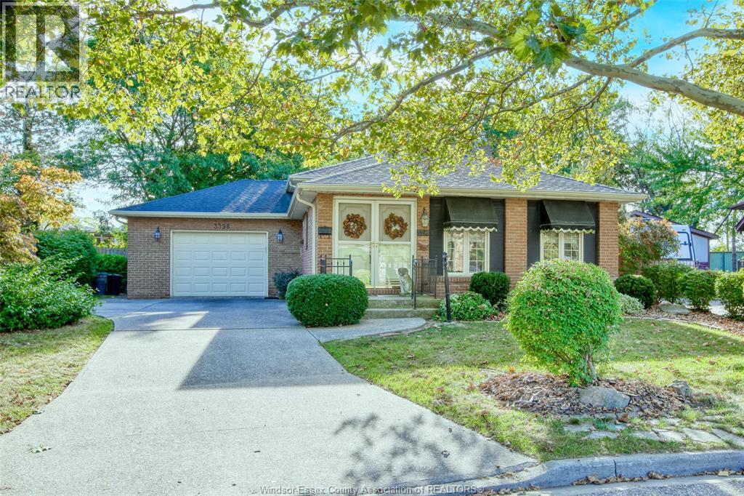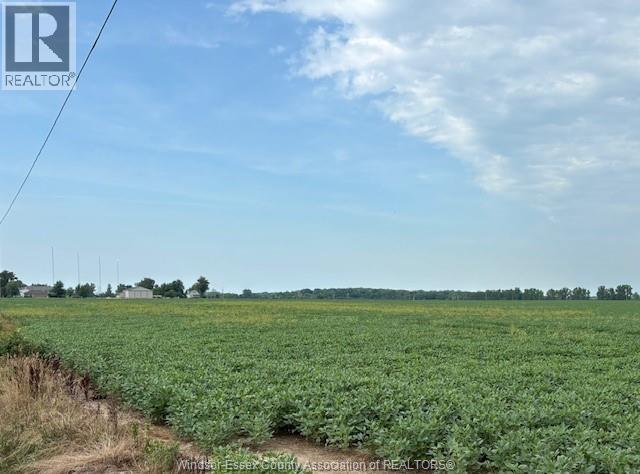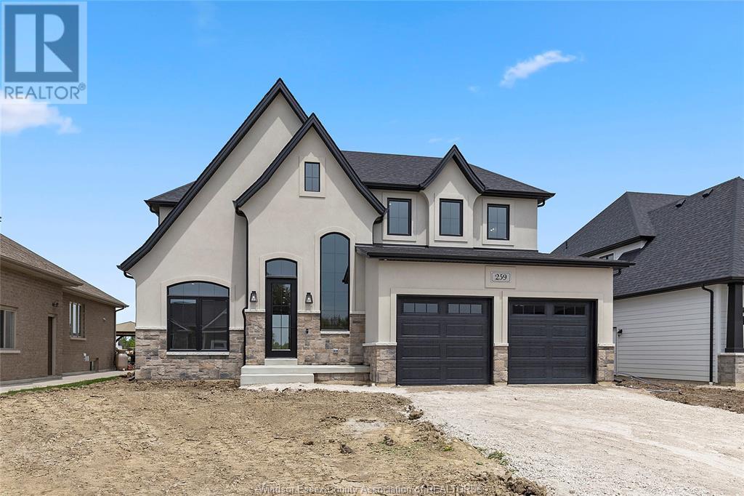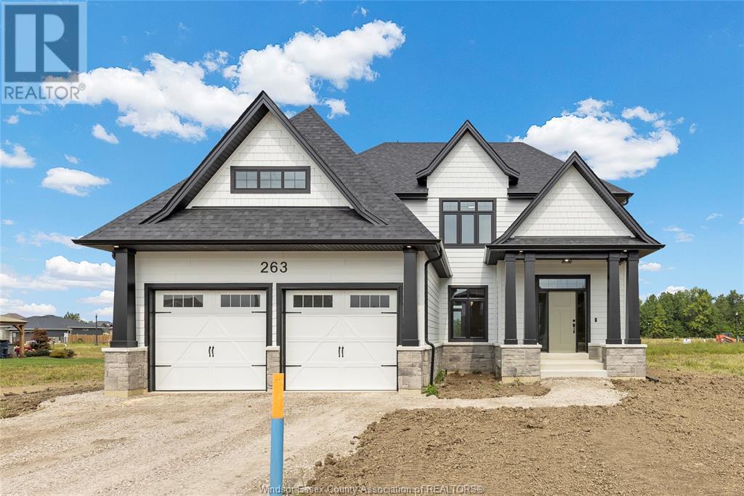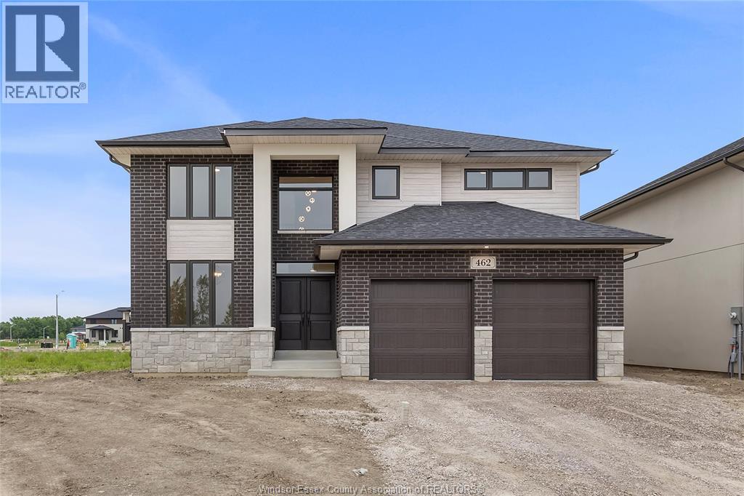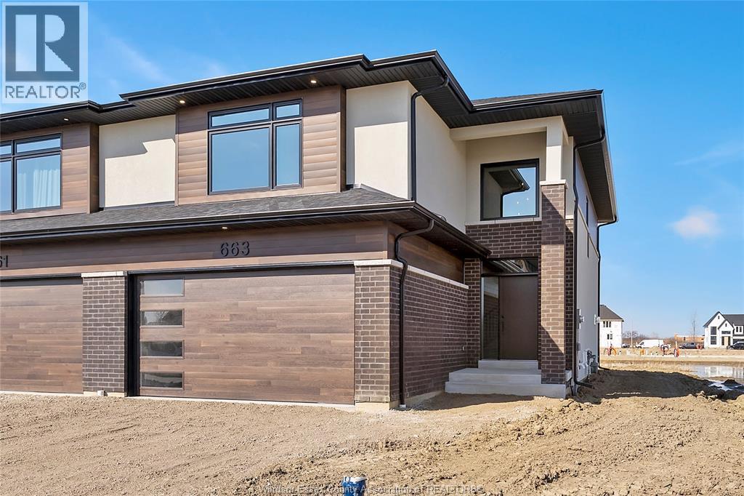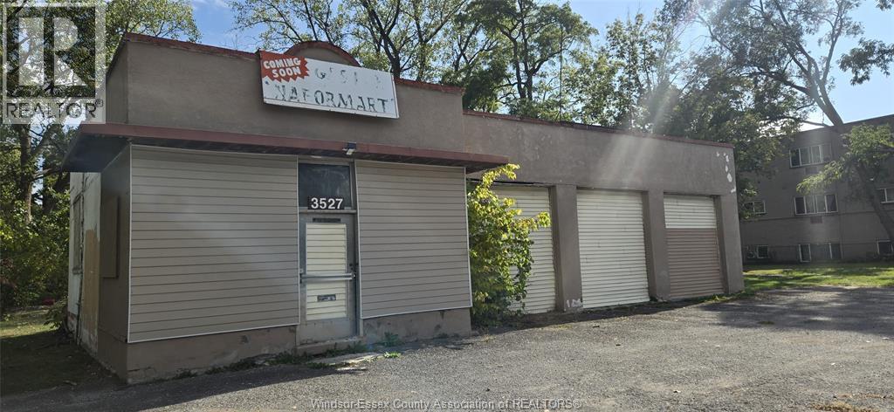1709 Cadillac
Windsor, Ontario
ATTENTION STELLANTIS WORKERS: Charming 2-bedroom brick ranch perfect for singles, couples, small families or investors. Situated on a 35’ wide lot, this home features a good-sized, fenced backyard with a large shed. Enjoy peace of mind with a newer roof. Conveniently located within walking distance to the Ford Test Track, and close to all essential amenities. A great opportunity for first time buyers or downsizers to own in a desirable neighborhood! (id:43321)
Deerbrook Realty Inc.
2163 Victoria
Windsor, Ontario
Long before modern Windsor took shape, Victoria Avenue was home to some of the city’s most timeless architecture — and this Tudor-style gem continues that legacy with pride. Just steps from Jackson Park, 2163 Victoria has been fully remodelled from top to bottom, blending nearly a century of character with today’s modern comforts. Inside, you’ll find 3+1 bedrooms, 4 bathrooms, and an abundance of updates throughout. The main floor features spacious living and dining areas anchored by a cozy natural fireplace, a bright four-season sunroom, and a beautifully redesigned kitchen. Upstairs offers well appointed bedrooms, stylish bathrooms, and charming architectural details that nod to the home’s historic roots. A perfect balance of heritage and sophistication — rebuilt with care, reimagined with style, and ready for its next chapter. Seller has obtained a permit from the City of Windsor for a front driveway. Full updates list available on documents tab. Reviewing offers as they come, the Sellers reserve the right to accept or decline any offer for any reason. Homes like this rarely come to market — contact us today to own a piece of Windsor’s history. (id:43321)
Kw Signature
8720 Riverside Drive East
Windsor, Ontario
This custom-built luxury waterfront home offers 6 beds, 5 baths, and 3,760 sq.ft. of finished space (2600+1160). Enter a grand foyer leading to a showpiece living room with 3D fireplace. The open-concept kitchen features leathered granite, high-end appliances, large island, and a butler’s kitchen. Quartz counters throughout, Italian tile in all baths, and ¾” engineered hardwood across all 3 levels. Built-in Sonos system. Upstairs: 4 beds, 3 baths, including a primary suite with gas fireplace, balcony, walk-in, and spa-like en-suite. Lower level has private side entry from the waterfront park, 3rd kitchen, living area, 2 beds and full bath. Backyard oasis boasts 500+ sq.ft. composite decking, chef’s BBQ kitchen, LED pergola with automated roof/screens, saltwater heated pool with 5 jets and waterfall, plus an inground firepit lounge. Private dock for boat or jet skis. In Riverside’s most sought-after location. (id:43321)
Kw Signature
3398 Pineview
Windsor, Ontario
Welcome to 3398 Pineview this charming solid brick 4 level home has so much to offer; Meticulously maintained, this 1 owner home sits on an impressive sprawling pie shaped lot with no rear neighbours & features 3 bdrms, 2 baths, 2 generous bright living areas incl 3rd level w/gas fplc & space to accommodate a 4th bdrm, formal dining room, eat-in kitchen w/updated fridge & brand new dishwasher, 4th level w/laundry & ample storage, + an oversized 1.5 car garage. The fully fenced backyard is sure to impress w/complete privacy in the large irregular size lot, custom built cottage style shed & spacious back patio - all Situated on a peaceful street close to all amenities incl shopping, parks, restaurant, schools & mins to ec row. (id:43321)
RE/MAX Preferred Realty Ltd. - 584
V/l County Road 8
Essex, Ontario
Vacant land with great exposure along Hwy 3 across from new commercial node Including Canadian Tire, McDonald's Tim Horton's, Home Hardware, and with other Commercial and Industrial uses. This 4.471 acre lot has road frontage on all sides (island) Industrial zoning (in Holding) Buyer to determine location of any and all services. The Town of Essex is growing commercially; this lot has great potential! (id:43321)
RE/MAX Preferred Realty Ltd. - 585
259 Joan Flood
Essex, Ontario
Introducing the Liam Model by Lakeland Homes-where thoughtful design, superior craftsmanship, and timeless finishes come together. This stunning two-story residence boasts four spacious bedrooms, including a luxurious primary suite, alongside 2.5 beautifully appointed bathrooms. Every inch of the home showcases Lakeland Homes' signature finishes and attention to detail, from the gourmet kitchen with premium cabinetry and countertops to the light-filled living areas perfect for family gatherings. (id:43321)
RE/MAX Preferred Realty Ltd. - 585
263 Joan Flood
Essex, Ontario
Embrace the charm of a traditional layout while providing all the comforts of modern living. Experience the perfect combination of classic charm and modern functionality in the Craftsman model by Lakeland Homes. Designed with a traditional layout and an array of sought-after-features this remarkable home offers a welcoming and comfortable living experience for families. (id:43321)
RE/MAX Preferred Realty Ltd. - 585
468 Marla Crescent
Lakeshore, Ontario
EXCEPTIONAL, EXECUTIVE 2 STOREY BUILT BY LAKELAND HOMES. LOCATED IN THE BEAUTIFUL TOWN OF LAKESHORE. FEATURES 4 LARGE BEDROOMS ALL W/LARGE WALK-IN CLOSETS AND THOUGHTFULLY PLANNED LAYOUT. HUGE PRIMARY W/STUNNING 5PC EUROPEAN STYLE ENSUITE WITH CUSTOM MATERIALS, LARGE EAT-IN CHEFS STYLE KITCHEN. (id:43321)
RE/MAX Preferred Realty Ltd. - 585
663 Linden
Lakeshore, Ontario
Discover the Pinecrest Model by Lakeland Homes, a fusion of modern elegance and expansive living. This semi-detached home, graced with 5 bedrooms and 3.5 bathrooms, boasts a sophisticated contemporary design that extends through its interior and exterior. The open-concept living areas are tailored for entertainment and social gatherings, while the private bedrooms offer a tranquil escape for rest and rejuvenation. Each corner of this home reflects a commitment to luxury and comfort, setting the stage for a refined living experience. (id:43321)
RE/MAX Preferred Realty Ltd. - 585
462 Marla Crescent
Lakeshore, Ontario
EXCEPTIONAL, EXECUTIVE 2 STOREY BUILT BY LAKELAND HOMES. LOCATED IN THE BEAUTIFUL TOWN OF LAKESHORE. FEATURES 4 LARGE BEDROOMS ALL W/LARGE WALK-IN CLOSETS AND THOUGHTFULLY PLANNED LAYOUT. HUGE PRIMARY W/STUNNING 5PC EUROPEAN STYLE ENSUITE WITH CUSTOM MATERIALS, LARGE EAT-IN CHEFS STYLE KITCHEN. (id:43321)
RE/MAX Preferred Realty Ltd. - 585
355 Marla Crescent
Lakeshore, Ontario
Revel in the grandeur of this 2-story haven boasting four generously sized bedrooms and 2.5 refined bathrooms. The luxurious primary suite is a sanctuary with an upscale ensuite bath. The unified living area features a chic, gourmet eat-in kitchen, forming a seamless, sophisticated living environment. (id:43321)
RE/MAX Preferred Realty Ltd. - 585
3527 Sandwich Street
Windsor, Ontario
Prime Land / with building is now available for an excellent opportunity for re-development . Former Auto repair shop business with building is situated on approximately 0.575 acres of land offering 134 feet of frontage on Sandwich St. minutes from the centre of the town of Sandwich . Building is deemed to be unsafe and at the end of its economical life. This site offers excellent exposure to high vehicular traffic with superior access and prominent exposure surrounded by many multi-residential properties , this property is ideally positioned for future multi unit residential development or commercial development as in a Food Convenience Store and Gas Bar which is under the Specific Zoning Exception ZDM.3 Buyer to verify all zoning and permitted uses , property with building is being sold ""as is"". Please call L/S further information. (id:43321)
Royal LePage Binder Real Estate

