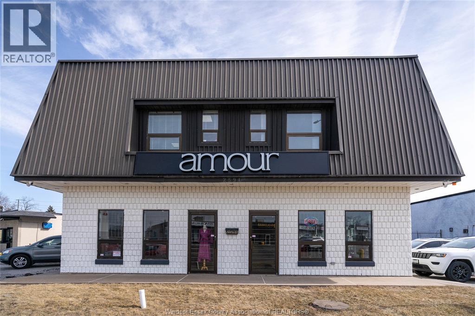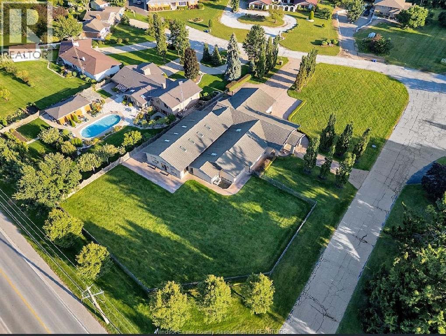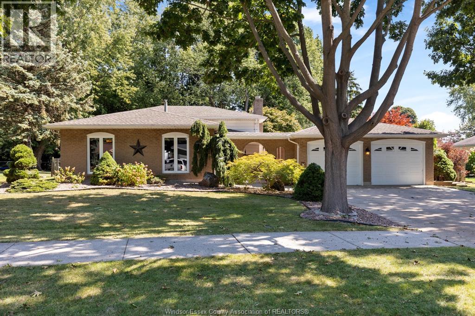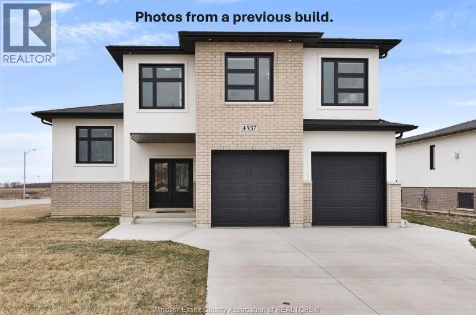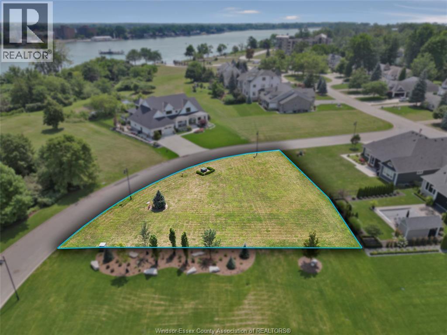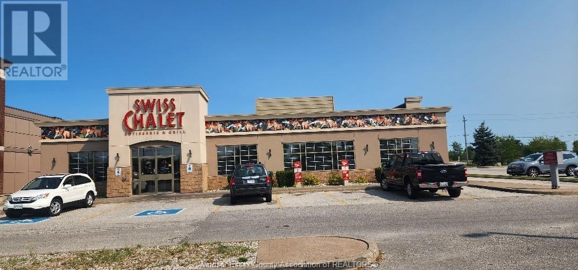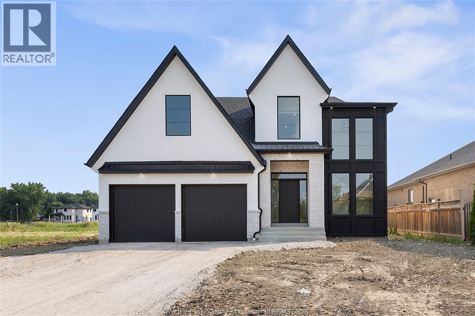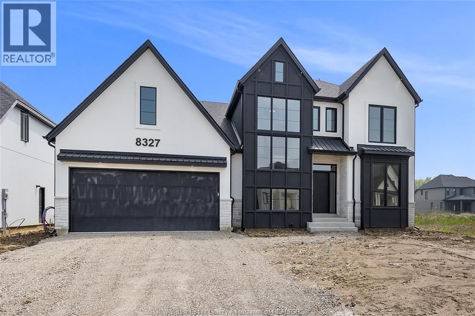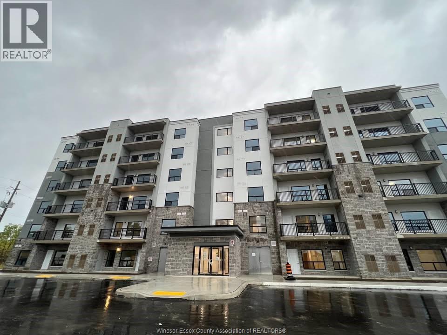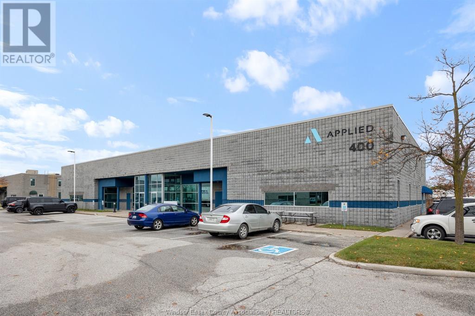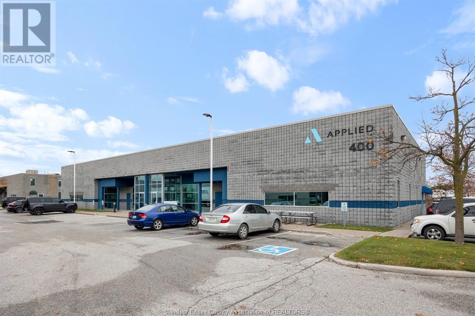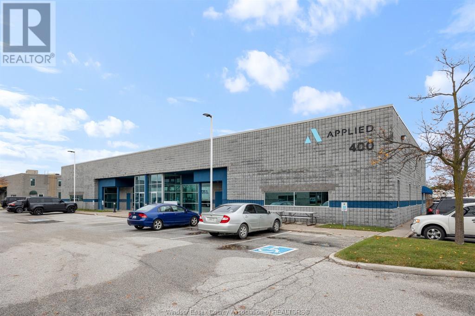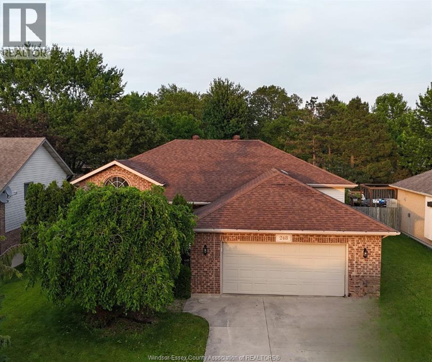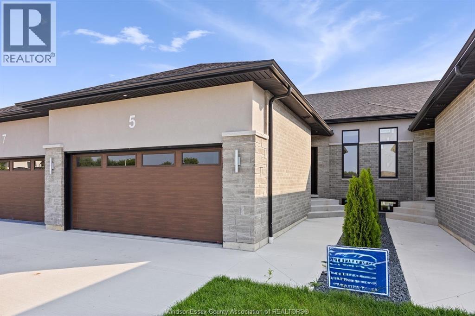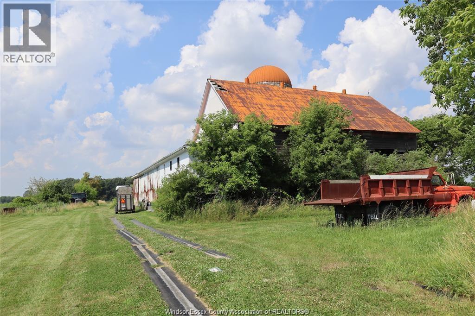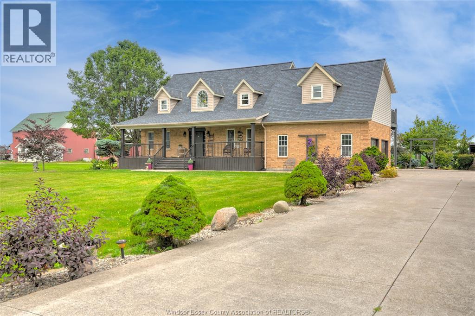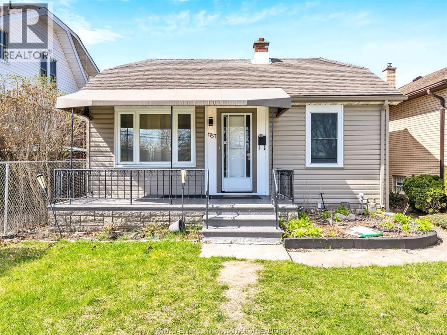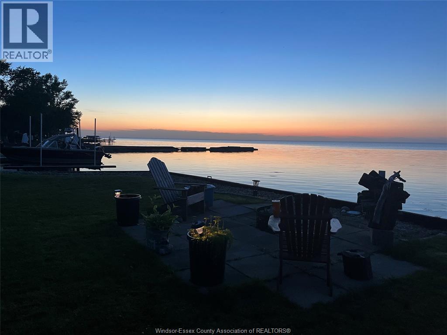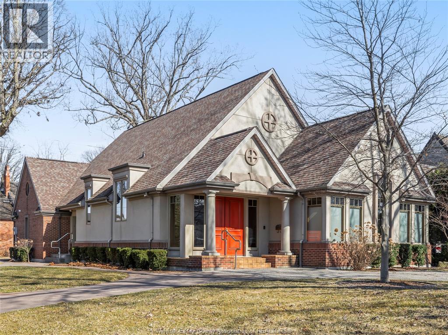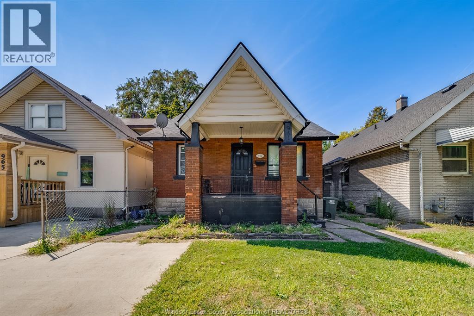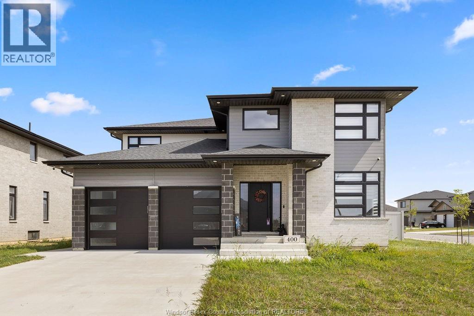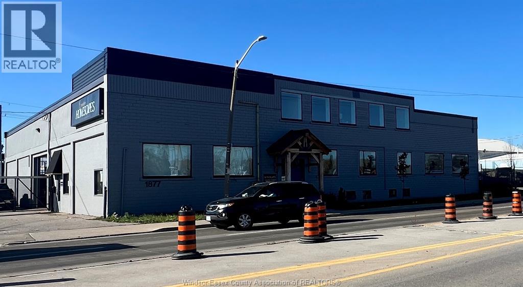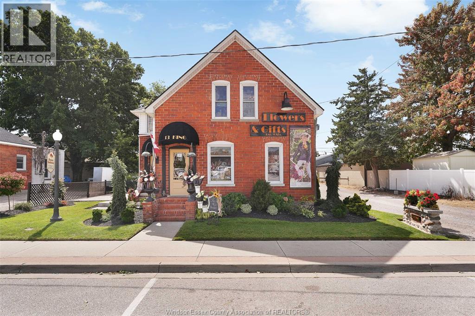2594 Howard Avenue Unit# Upper
Windsor, Ontario
All-inclusive rent $2,900/month (utilities, maintenance, janitorial, water). Tenant responsible for business insurance & interior cleaning of own space. Flexible lease terms available. Immediate possession. Contact LA for showings. (id:43321)
Key Solutions Realty Ltd.
2003-2015 Balfour Boulevard
Windsor, Ontario
VACANT RESIDENTIAL LAND PRIME OPPORTUNITY VACANT LAND AVAILABLE OFFERING FLEXIBILITY TO BUILD INVEST OR DEVELOP. BUYER RESPONSIBLE FOR PERFORMING DUE DILIGENCE AND VERIFYING ALL ZONING/BUILDING/SERVICES AND ANY OTHER REQUIREMENTS WITH THE CITY OF WINDSOR. (id:43321)
Pinnacle Plus Realty Ltd.
1530 Ravine Line
Kingsville, Ontario
Stunning, one-of-a-kind property with a 5,182 square foot executive ranch and indoor pool situated on a large 0.75 acre lot. The interior & exterior was completely re-designed & renovated approx 10 years ago & includes beautiful custom finishes. Main level features living room w/ cathedral ceiling, kitchen, dining room, office, 3 bedrooms & 4 bathrooms. Spanning approximately 2,000 sq ft, the gorgeous indoor pool area is climate controlled & includes in-ground saltwater pool, family room w/ fireplace, kitchenette, 3 pc bath, air dryer for humidity, in-floor heat & an abundance of skylights & windows allowing plenty of natural light. Finished basement features family room w/wet bar, 2nd kitchen, dining room & 4th bedroom. Beautifully landscaped property includes fenced-in back yard with patio, 2 car garage w/extra large driveway & more! (id:43321)
RE/MAX Preferred Realty Ltd. - 588
1336 Briarwood
Kingsville, Ontario
Welcome to this beautiful 4-level back split located in a quiet Kingsville neighborhood! Sitting on a large property with mature trees, this home offers both space and charm. Inside you'll find 4 bedrooms and 2 bathrooms, along with a cozy family room featuring a gas fireplace, perfect for gatherings. A convenient grade entrance provides easy access to the outdoors, while the double car garage adds plenty of storage and functionality. Step outside to enjoy your own backyard oasis complete with a large in-ground swimming pool. Recent updates include furnace and A/C (2023), hot water tank (2023), and pool liner and skimmer (2025), offering peace of mind for years to come. This is a fantastic opportunity to own a spacious home in a desirable location. Schedule your showing today! (id:43321)
Royal LePage Binder Real Estate
43 Bloomington
Chatham, Ontario
TO BE BUILT - First time home buyers take advantage of the new GST/HST rebate program, 5% rebate with the purchase of a new home! Exceptional Raised Ranch with Bonus Room in Sought-After Chatham Location – No Rear Neighbours! This beautifully designed home will impress with its striking curb appeal and bright, spacious foyer leading to a seamless open-concept layout. Enjoy elegant hardwood flooring throughout and a stunning custom kitchen complete with an oversized island – perfect for entertaining. Offering three generously sized bedrooms and two full baths, including a luxurious ensuite, this home is loaded with premium upgrades. Features include a massive walk-in pantry on the main level and a separate grade entrance to the basement – ideal for a future in-law suite or income-generating rental. Peace of mind 7 yrs new home tarion warranty! (id:43321)
RE/MAX Capital Diamond Realty
104 Riverwalk Crescent
Amherstburg, Ontario
**Vacant Land | Build Your Dream Home – Adjacent to 554 Gold Coast, Boblo Island** Incredible opportunity to own a *large, pie-shaped building lot* on **exclusive Boblo Island**. Located next to 554 Gold Coast, this **vacant lot** offers stunning **water views**, ample privacy, and endless potential. Whether you're looking to **build your dream home**, **expand an existing residence**, or invest in a one-of-a-kind island lifestyle, this property checks all the boxes. ?? Generous building lot with flexible design potential ?? Water views and natural surroundings ?? Access to private **marina and beach** ?? Peaceful, secure, and private island community ?? Minutes from ferry access and mainland amenities Enjoy the serenity of **Luxury Island Living** on beautiful Boblo Island ALL OFFERS MUST INCLUDE ATTACHED SCHEDULE B (id:43321)
RE/MAX Preferred Realty Ltd. - 586
4450 Walker Road
Windsor, Ontario
Swiss Chalet building...High exposer busy plaza, next to Costco and Silver City plaza. Swiss Chalet stand alone building with a drive thru available immediately. May subdivide as small as 1850 sq ft. Common fees and taxes budgeted at $15.35 psf. (id:43321)
Deerbrook Realty Inc.
646 Summit Street
Lakeshore, Ontario
WELCOME TO SIGNATURE HOMES WINDSOR NEWEST 2 STORY MODEL ""THE SEVILLE "" NOW AVAILABLE IN LAKESHORE IN OAKWOOD ESTATES. ONLY 3 BUILD LOTS AVAILABLE AND ALSO MANY OTHER MODELS AND STYLES TO CHOOSE FROM AT OUR WEBSITE WWW.SIGNATUREHOMESWINDSOR.COM. EXTRA DEEP LOTS 60.38' X 176' THIS 2 STY DESIGN HOME FEATURES GOURMET KITCHEN W/LRG CENTRE ISLAND FEATURING GRANITE THRU-OUT AND WALK IN KITCHEN PANTRY AND BEAUTIFUL DINING AREA OVERLOOKING REAR YARD WITH COVERED PORCH. OPEN CONCEPT FAMILY ROOM WITH WAINSCOT OR MODERN STYLE FIREPLACE. 4 UPPER LEVEL BEDROOMS. STUNNING MASTER SUITE WITH TRAY CEILING, ENSUITE BATH WITH HIS & HER SINKS WITH CUSTOM GLASS SURROUND SHOWER WITH FREESTANDING GORGEOUS TUB. 2ND FLOOR LAUNDRY. 2025 POSSESSION. SIGNATURE HOMES EXCEEDING YOUR EXPECTATION IN EVERY WAY! (id:43321)
Manor Windsor Realty Ltd.
650 Summit Street
Lakeshore, Ontario
WELCOME TO SIGNATURE HOMES WINDSOR NEWEST 2 STORY MODEL ""THE MANHATTAN "" NOW AVAILABLE IN LAKESHORE IN OAKWOOD ESTATES. ONLY 3 BUILD LOTS AVAILABLE AND ALSO MANY OTHER MODELS AND STYLES TO CHOOSE FROM AT OUR WEBSITE WWW.SIGNATUREHOMESWINDSOR.COM . EXTRA DEEP LOTS 60.38' X 174' THIS 2 STY DESIGN HOME FEATURES GOURMET KITCHEN W/LRG CENTRE ISLAND FEATURING GRANITE THRU-OUT AND HUGE WALK IN KITCHEN PANTRY AND BEAUTIFUL DINING AREA OVERLOOKING REAR YARD W COVERED REAR PORCH . OPEN CONCEPT FAMILY ROOM WITH WAINSCOT OR MODERN STYLE FIREPLACE. 4 UPPER LEVEL BEDROOMS. 3.5 BATHS INC STUNNING MASTER SUITE WITH TRAY CEILING, ENSUITE BATH WITH HIS & HER SINKS WITH CUSTOM GLASS SURROUND SHOWER WITH FREESTANDING GORGEOUS TUB. AND A SECONDARY BEDROOM W ENSUITE. 2ND FLOOR LAUNDRY. 2025 POSSESSION. SIGNATURE HOMES EXCEEDING YOUR EXPECTATION IN EVERY WAY! (id:43321)
Manor Windsor Realty Ltd.
3340 Stella Crescent Unit# 523
Windsor, Ontario
EXPERIENCE LUXURIOUS LIVING IN THIS NEW PRESTIGIOUS HORIZONS CONDO. THIS 2 BEDROOMS 2 BATHROOMS UNIT ON THE 5TH FLOOR OFFERS HIGH-END STAINLESS STEEL APPLIANCES, QUARTZ COUNTERTOPS, OPEN CONCEPT LIVING SPACE WITH HUGE WINDOWS, A PRIVATE BALCONY WITH A PRICELESS TREE VIEW, BEAUTIFUL LED LIGHTS, IN-SUITE LAUNDRY, HIGH STANDARD VINYL FLOORING, GLASS DOOR SHOWER AND TUB. ONE OUTDOOR PARKING. ENJOY THE PARTY ROOM, OUTDOOR BBQ PLAZA, SHUFFLEBOARD COURT, OUTDOOR FITNESS STATION. A SAFE AND PEACEFUL NEIGHBOURHOOD, GOLF, PARK, TRAIL, SHOPPING, SCHOOL, BUS STOP CLOSE BY.RENT IS $2200+UTILITIES, MINIMUM 1-YEAR LEASE. PROOF OF EMPLOYMENT, CREDIT CHECK, FIRST AND LAST MONTH, AND REFERENCES REQUIRED. (id:43321)
Nu Stream Realty (Toronto) Inc
4510 Rhodes Unit# 400
Windsor, Ontario
Beautifully built out office space with great exposure + access to the E.C.Row which is the main East-West artery in Windsor. 17,528 square feet over two floors (majority on the main floor) with a good mix of high end offices, open concept work area, board rooms, private offices, and more. Tons of natural light! Call today with your requirements. CAN SUBDIVIDE UP TO 8000 SQ FT. Note: Additional rent is budgeted at $7.60 for 2024. (id:43321)
RE/MAX Preferred Realty Ltd. - 585
4510 Rhodes Unit# 400a
Windsor, Ontario
Beautifully built out office space with great exposure + access to the E.C.Row which is the main East-West artery in Windsor. 17,528 square feet over two floor (majority on the main floor) with a good mix of high end offices, open concept work area, board rooms, private offices, and more. Tons of natural light! Call today with your requirements. CAN SUBDIVIDE UP TO 8000 SQ FT. Note: Additional rent is budgeted at $7.60 for 2024. (id:43321)
RE/MAX Preferred Realty Ltd. - 585
4510 Rhodes Unit# 400b
Windsor, Ontario
Beautifully built out office space with great exposure + access to the E.C.Row which is the main East-West artery in Windsor. 17,528 square feet over two floor (majority on the main floor) with a good mix of high end offices, open concept work area, board rooms, private offices, and more. Tons of natural light! Call today with your requirements. CAN SUBDIVIDE UP TO 8000 SQ FT. Note: Additional rent is budgeted at $7.60 for 2024. (id:43321)
RE/MAX Preferred Realty Ltd. - 585
248 Willowwood Drive
Lakeshore, Ontario
Welcome to 248 Willowwood Drive – a spacious raised ranch ideally located in the heart of Belle River! This home features 3 generous bedrooms on the main level and 2 additional bedrooms in the fully finished lower level, along with an additional office space – perfect for working from home or for the growing family. The bright and open layout offers a warm, inviting living space, with large windows and ample natural light throughout. The finished basement provides plenty of room for entertaining, and relaxing, Situated in a quiet, family-friendly neighbourhood close to schools, parks, shopping, and Lake St. Clair, this is a perfect place to call home. Don’t miss your chance to own this move-in ready home in desirable Belle River! Call L/S for more details (id:43321)
Pinnacle Plus Realty Ltd.
Jump Realty Inc.
5 Eagle Street
Leamington, Ontario
WELCOME TO LEAMINGTON'S NEWEST SUBDIVISION, BEVEL LINE VILLAGE. NEW MILLENNIUM HOMES PRESENTS THIS LUXURY INSIDE-UNIT TOWNHOME, OFFERING GENEROUS LIVING SPACE ACROSS TWO FULLY FINISHED LEVELS, THE MAIN FLOOR FEATURES A SPACIOUS PRIMARY BEDROOM WITH EN-SUITE INCLUDING A LARGE TILED SHOWER AND WALK-IN CLOSET, A SECOND BEDROOM, A STYLISH POWDER ROOM, A GOURMET KITCHEN WITH QUARTZ COUNTERTOPS THROUGHOUT, FAMILY ROOM W/ ELECTRIC FIREPLACE AND MANTEL, MAIN FLOOR LAUNDRY AND VAULTED CEILINGS-ALL DESIGNED FOR ONE-LEVEL LIVING. DOWNSTAIRS, YOULL FIND TWO ADDITIONAL BEDROOMS, A FULL 4 PIECE BATH AND A LARGE FAMILY ROOM. BLINDS ARE INCLUDED ON ALL WINDOWS. EXTERIOR INCLUDES DOUBLE CAR GARAGE, CONCRETE PAVED DRIVEWAY, A REAR COVERED DECK AND FULLY SODDED LOT WITH FENCED-IN YARD. MINUTES AWAY FROM ERIE SHORES GOLF AND COUNTRY CLUB, LEAMINGTON MARINA, POINT PELEE NATIONAL PARK AND WALKING TRAILS. THIS IS LUXURY TOWNHOME LIVING AT ITS FINEST. (id:43321)
Royal LePage Binder Real Estate
Pt Lt 13 Concession Rd 3
Essex, Ontario
GREAT INVESTMENT OF 47.36 ACRES OF SANDY LOAM VACANT LAND WITH TWO LARGE BARNS. OFFERING DUAL FRONTAGE ON CONCESSION 3 (APPROX. 565 FT AND APPROX. 396 FT) AND DEPTH OF APPROX. 1,784 FT. (id:43321)
H. Featherstone Realty Inc.
323 County Rd 27 East
Kingsville, Ontario
Country living at its best w/nearly 2500 sq ft cape cod style home situated on a lrg private lot!This spacious home has huge rms & plenty of space for the entire family.Beaut. eat-in kitch w/island, ss appl. walk-in pantry & breakfast nook.Enjoy hosting dinners in the formal dining rm, retreat into the quaint den afterwards or relax w/a coffee in the massive sunrm.Upstairs you'll find a stunning primary suite w/gas fp, sitting area, impressive walk-in closet & balcony overlooking the cornfields. 4 pc. ensuite w/tile shower, soaker tub & beaut. vanity.Two other bdrms down the hall w/jack and jill 3 pc. bth & one bdrm w/sep. office space. Enjoy doing laundry in this 2nd storey bright rm. Amazing family rm w/gas fp, bar area, craft rm, utility rm, 2 pc. bth & grade entrance to the fantastic 2.5 car garage.Enjoy the many gardens, landscaping, sit back & relax on the front covered porch. This is the lifestyle you have been waiting to live! (id:43321)
Remo Valente Real Estate (1990) Limited
1757 Pierre
Windsor, Ontario
Welcome to 1757 Pierre Avenue! Calling all first home buyers and investors. This well maintained home is ready to move in and enjoy! Located at the end of Pierre it is quiet and peaceful. Sit out on your back deck and enjoy your nice large backyard with a ton of potential to make your own oasis. (id:43321)
Key Solutions Realty Ltd.
7654 St. Clair
Lakeshore, Ontario
7654 ST CLAIR ROAD; 69 FEET OF UNOBSTRUCTED WATERFRONT VIEWS! THIS OVERSIZED PROPERTY IS A MUST SEE! COMPLETE WITH FULL STEEL BREAK WALL. PRIME VACANT LAND OFFERING A PERFECT BLANK CANVAS TO BUILD A CUSTOM WATERFRONT RETREAT. PLENTY OF POSSIBILITIES EXIST FOR BUILDERS, INVESTORS OR ANYONE SEEKING TO CRAFT THEIR DREAM HOME OR COTTAGE. LOCATED IN A PEACEFUL, SOUGHT-AFTER AREA, CLOSE TO LOCAL AMENITIES, MAJOR ROADS AND HIGHWAYS. IT IS THE BEST WATER VIEW YOU WILL SEE IN THE AREA! DO NOT MISS OUT ON THIS EXCEPTIONAL OPPORTUNITY, CALL L/S TODAY (id:43321)
Right At Home Realty Pro
3404 Victoria Boulevard
Windsor, Ontario
BEAUTIFUL South Lawn Gardens Area home on corner lot, districted for Massey High School and Central Elementary. Front circular drive, side double garage and driveway, with deep fenced backyard & courtyard. House features stunning grand design, high ceilings, hardwood flooring, granite kitchen, sunken family room, 3.5 bathrooms, Jacuzzi tub, furnace 2021, main floor laundry, huge lower level, and much more. All 7 appliances included! Priced to Sell! TAKING OFFERS AS THEY COME! 2025 MHI Home Inspection Report Available. A Must to See! (id:43321)
Lc Platinum Realty Inc.
961 Curry Avenue
Windsor, Ontario
This turn-key brick home offers 6 spacious bedrooms, 2 full bathrooms, a working kitchen with appliances, main floor laundry, and a finished basement with additional living space, second bathroom, & rough-ins for a second kitchen with separate entrance — ideal for multi-generational living or creating a secondary unit. With its size, layout, & flexible configuration, this property presents strong income potential for investors seeking stable long-term rental returns. Recent updates include roof and windows (2018),bathroom (2018),& flooring (2021), plus low property taxes help maximize your bottom line. conveniently located near major bus routes, grocery stores, restaurants, parks, & essential services, and within close proximity to local schools,the university of windsor, and st. clair college. (id:43321)
RE/MAX Care Realty
400 Thompson Avenue
Amherstburg, Ontario
Welcome to 400 Thompson , a brand-new 2-bedroom 1 bath lower unit in Amherstburg's desirable Landings of Kingsbridge community. available immediately . This home features a bright open-concept layout with brand new appliances plus a private rear yard entrance. Just minutes from downtown Amherstburg's restaurants, boutique shops, waterfront trails, and community events, it offers the perfect blend of modern living and convenience. Rent is plus utilities, and applications require income verification, credit report, and first and last month's rent. (id:43321)
Deerbrook Realty Inc.
1877 Walker Road Unit# D
Windsor, Ontario
NOW AVAILABLE FOR LEASE UNIT ""D"" 4,400 SQ FT! WAREHOUSE SPACE. STRATEGICALLY LOCATED, HIGH TRAFFIC LOCATION, WALKER RD AT TECUMSEH. THIS PROPERTY PROVIDES EASY ACCESS TO E.C. ROW EXPRESSWAY, HIGHWAY 401, & THE INTERNATIONAL BORDER CROSSINGS. GREAT OPPORTUNITY WITH MANY IMPROVEMENTS. CALL TODAY TO VIEW. TENANT WILL BE REQUIRED TO PAY IT'S PROPORTIONATE SHARE OF GRASS AND SNOW REMOVAL EXPENSE. LANDLORD WILL BE INSTALLING ONE BAY DOOR APPROX. 12X12 FT AND BUILD OUT WASHROOMS AND OFFICE SPACE TO PROSPECTIVE TENANT. (id:43321)
Royal LePage Binder Real Estate Inc - 633
13 King Street West
Kingsville, Ontario
It's your time, the opportunity to own a thriving fresh flower and decor business in the heart of Kingsville awaits! This flower business is a staple service in the downtown core next to a fantastic Bakery, chiropractic clinic, post office and pet groomer. Ample public parking and stroll by traffic during closed streets events throughout the summer season! This listing includes the business and real estate, all inventory, equipment, and intellectual property to ensure a turn key transition for the new owner. Call today and make the dream to work for yourself a reality! (id:43321)
Jump Realty Inc.

