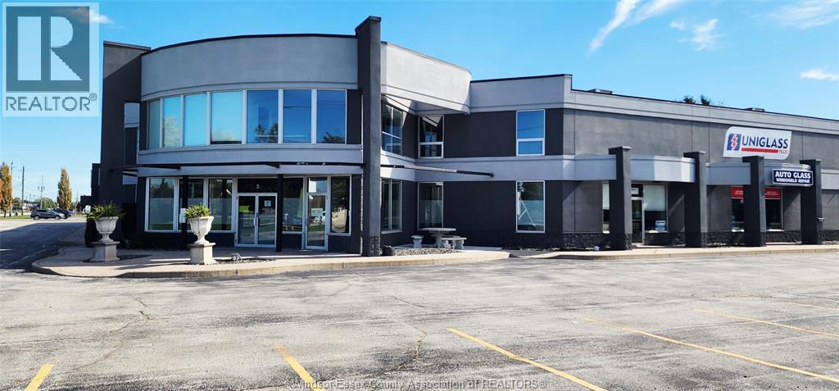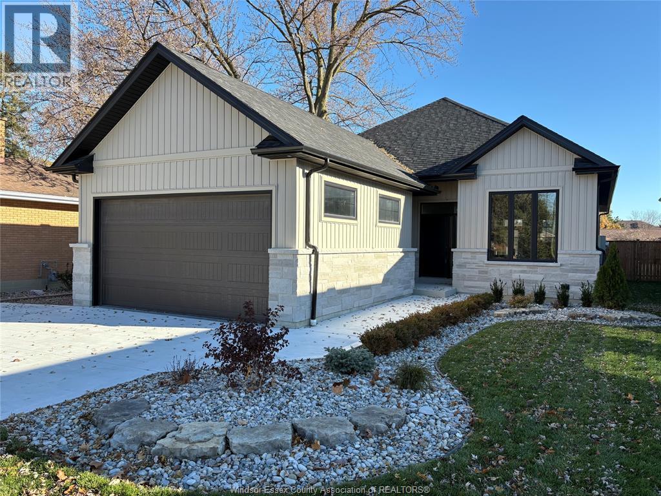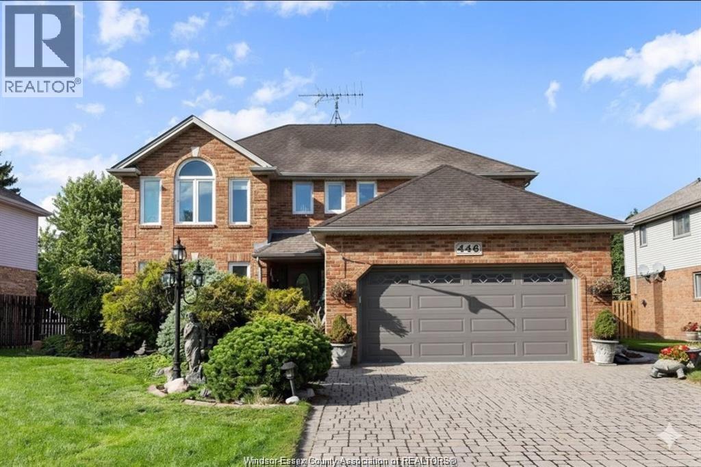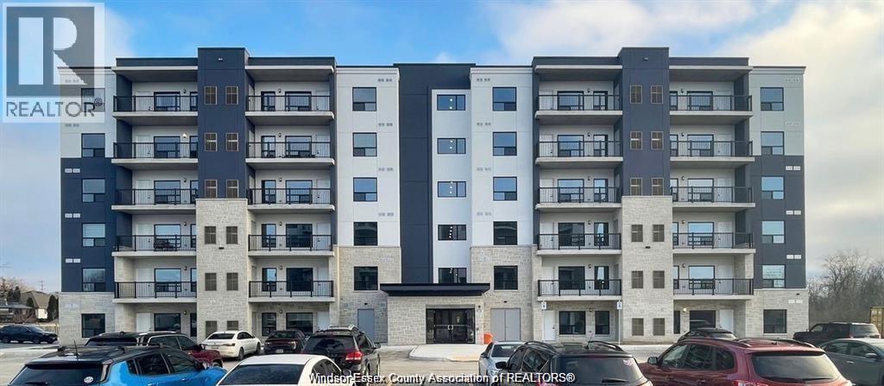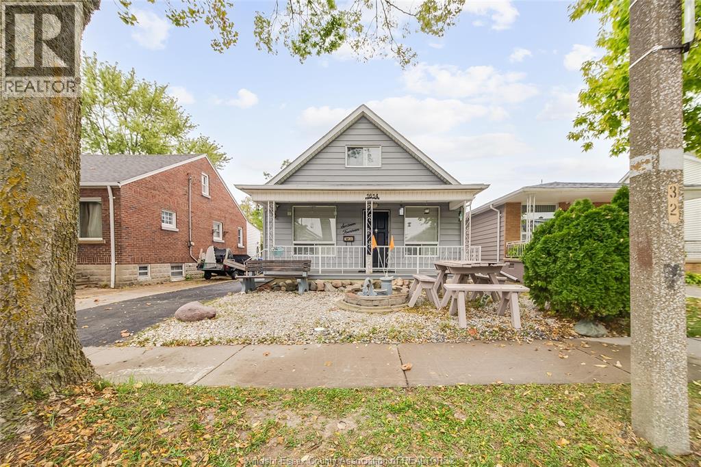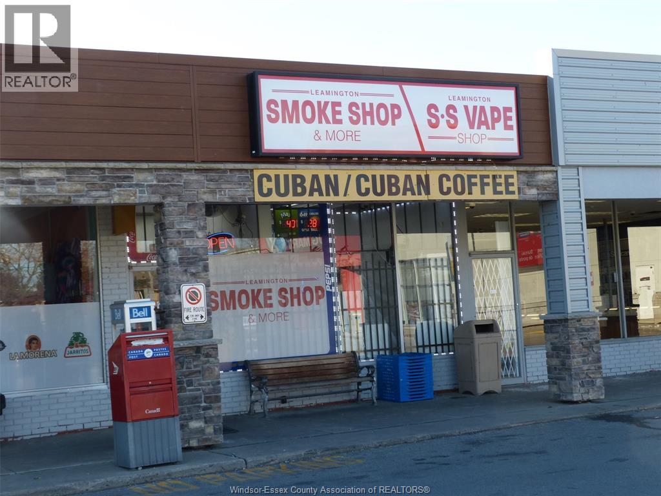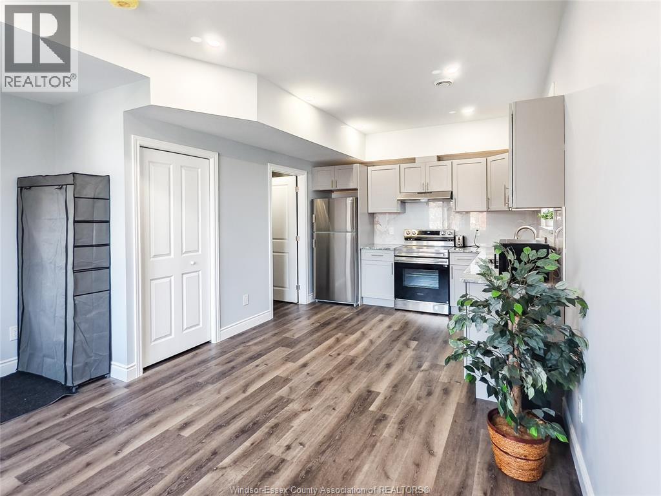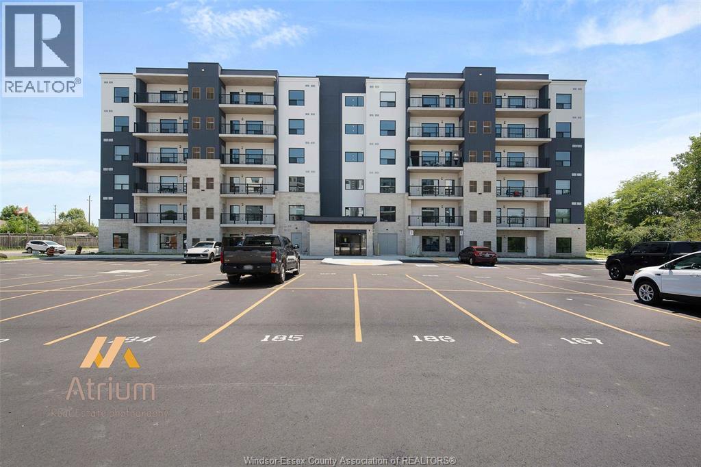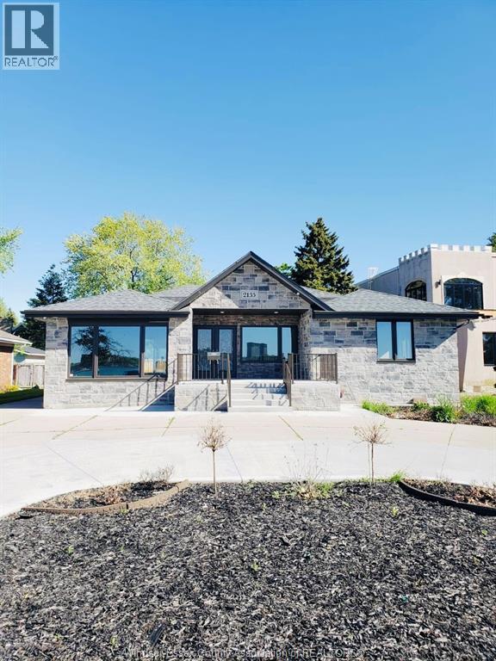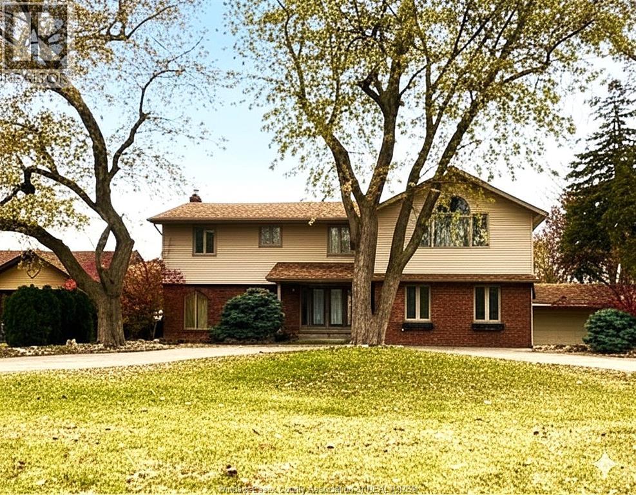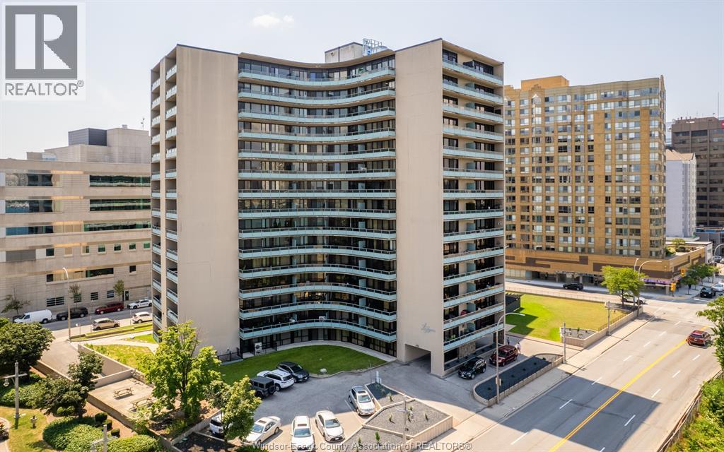301 Croft Drive Unit# 1-5
Lakeshore, Ontario
Modern 19,300 sq. ft. industrial facility located in Lakeshore’s high-profile manufacturing corridor just off the E.C. Row Expressway. This property offers strong visibility, 20 ft clear height, large 4 bay doors, and a two-storey office area with main-floor washrooms. Multi-tenanted units provide existing income with flexibility for future expansion. The site is surrounded by major regional manufacturers and supply-chain operators, creating excellent exposure and support for industrial users. High-speed internet, 3-phase power, and efficient loading make it ideal for manufacturing or warehousing. An optional 1/3-acre secured yard. This yard is ideal for equipment storage, vehicle fleets, trailers, or material laydown, providing flexibility not commonly found in the market. The loading zone is designed for efficiency, with wide turning radiuses and generous exterior space for logistical operations. (id:43321)
Royal LePage Binder Real Estate
1644 Shawnee Road
Tecumseh, Ontario
THIS BEAUTY MUST BE VIEWED TO APPRECIATE THE DESIGN AND QUALITY. LOCATED IN A QUIETER AREA OF TECUMSEH AND CLOSE TO ALL AMENITIES, THIS ONE YEAR OLD TRI LEVEL SIDE SPLIT OFFERS 5 BEDROOMS & 3 . 5 BATHS WITH AMPLE STORAGE. ALL APPLIANCES INCLUDED, EXTENDED 2 . 5 CAR HEATED GARAGE, REAR ACCESS TO THE BACK YARD TO BUILD POLE BARN OR TINY HOME. CLOSE TO ALL CONVENIENCES, IMMEDIATE POSSESSION. CALL SALES REPRESENTATIVE FOR MORE DETAILS AND ALL SHOWINGS (id:43321)
Paul P Bistany
446 Corbett
Tecumseh, Ontario
Welcome to this beautifully kept 2 story, cherished by the same family for over three decades. Nestled in quiet, family friendly Orchard Park, the spacious main floor offers a sunken living room with a gas fireplace, formal dining area, and a bright kitchen with plenty of cabinet space. This home offers nearly 3,000 sq ft featuring 4+1 bedrms,4 bathrms, a fully finished basement with second kitchen, ample space for entertaining w/wet bar and abundant storage. The private backyard boasts an enclosed 4 season room, covered porch, storage shed, stamped concrete, beautiful landscaping, and an in-ground sports pool. Updates in recent years include New Furnace, New AC, fresh air exchange, battery back sump, newer flooring, windows, new pool liner, heater and cover. Dwelling features include soaring 18 ft ceilings in the entryway, two main level living rooms, primary ensuite w/whirlpool tub & shower, main floor laundry, 2 car garage w/epoxy, sprinklers and more. (id:43321)
Deerbrook Realty Inc.
3320 Stella Crescent Unit# 616
Windsor, Ontario
DISCOVER THE LATEST ADDITION TO WINDSOR'S SKYLINE NESTLED IN THE HEART OF FOREST GLADE. THIS CONTEMPORARY 6-STOREY TOWER OFFERS UNPARALLELED CONVENIENCE, MERE MOMENTS FROM THE EXPRESSWAY AND PREMIER SHOPPING DESTINATIONS. STEP INTO LUXURY WITH HIGH-END FINISHES AND BRAND-NEW STAINLESS STEEL APPLIANCES. EACH UNIT BOASTS CONVENIENT IN-SUITE LAUNDRY FACILITIES AND A PRIVATE ENSUITE BATHROOM. PLUS, WITH AN ADDITIONAL FULL BATHROOM FOR GUESTS, THERE'S PLENTY OF SPACE TO ACCOMMODATE YOUR LIFESTYLE. RELAX AND UNWIND ON YOUR PRIVATE BALCONY, OR EXPLORE THE WEALTH OF AMENITIES AVAILABLE THROUGHOUT THE BUILDING. (id:43321)
RE/MAX Capital Diamond Realty
1720 Kirkland
Windsor, Ontario
Located in the highly sought-after Blue Heron Pointe community in East Windsor, just off Banwell Road, this well-maintained and solidly built Mastercraft twin villa townhome is being offered for sale by the original owner. This open concept ranch-style home offers approximately 1,061 square feet of living space and features 2 bedrooms and 2 full bathrooms. The spacious primary bedroom includes a walk-in closet and private ensuite bath, while the convenient main floor laundry adds everyday ease. The home boasts ceramic flooring throughout, a large kitchen with ample storage, and a bright dining and living area highlighted by a cozy gas fireplace and sliding glass doors leading to a private cement patio. Additional features include an attached garage, an alarm system, underground sprinklers, and a sump pump with water pressure backup. The unfinished basement with a roughed-in bathroom provides a great opportunity to customize the space to your needs. Appliances fridge, stove, dishwasher. (id:43321)
Bob Pedler Real Estate Limited
1614 Cadillac Street
Windsor, Ontario
This well-kept family home in the Ford City area offers plenty of space and practical features for comfortable everyday living. The main floor includes a generous living room, an eat-in kitchen with a breakfast bar, two full bathrooms, and the convenience of main-floor laundry.Upstairs, you’ll find four spacious bedrooms—all together on one level—making the layout ideal for families. The property also features a fully fenced yard, providing a safe and private space for children or pets, along with two large storage sheds perfect for tools, bikes, and seasonal items. Located in a central area, the home is close to schools, shopping, bus routes, parks, and recreation facilities, offering excellent convenience. Families will enjoy nearby playgrounds, sports fields, and community amenities. Safety services—including Windsor Regional Hospital, a police station, and a fire station—are also within close proximity, providing added peace of mind. (id:43321)
RE/MAX Care Realty
275 Erie Street South
Leamington, Ontario
Be your own Boss, Very profitable business, Has been in business for over 25 years, with room to grow. Owner is retiring. Leamington Smoke Shop & Variety offers, lottery, vape shop, cigar & cigarette shop, plus a wide variety of Arabic & Canadian groceries. Inventory to be purchased on closing at cost. More details contact the listing Sales Person. (id:43321)
H. Featherstone Realty Inc.
1013-1015 California Avenue
Windsor, Ontario
Fully furnished, all-inclusive rentals—female-only unit also available for immediate possession. Enjoy modern, secure, and comfortable living just minutes from the University of Windsor, public transit, and major amenities. Each spacious private bedroom features its own ensuite bathroom and closet for maximum convenience and privacy. The shared kitchen offers stainless steel appliances and granite countertops, and in-unit laundry means no more trips to the laundromat. High-speed unlimited internet, soundproofed and climate-controlled interiors, exterior lighting, and security cameras ensure comfort and peace of mind. On-site parking available. (id:43321)
RE/MAX Capital Diamond Realty
3340 Stella Crescent Unit# 125
Windsor, Ontario
WELCOME TO FOREST GLADE HORIZONS – A PRIME INVESTMENT OPPORTUNITY! This spacious 1,095 sq. ft. unit features 2 bedrooms, 2 bathrooms, and a large private patio. The open-concept kitchen and living room offer a seamless flow to the outdoor space. Includes in-suite laundry and full appliance package (fridge, stove, dishwasher, microwave, washer, dryer). Currently tenanted at $2,200/month plus utilities, providing immediate rental income. Property will be vacant by Jan 31, 2026. Amenities include designated parking, party room, outdoor BBQ plaza, shuffleboard court, and fitness station. Conveniently located near shopping, EC Row Expressway, parks, and schools, with easy access to Forest Glade Arena, WFCU Centre, Little River Golf Course, pickleball courts, and scenic walking trails. Don’t miss this turnkey investment opportunity! (id:43321)
RE/MAX Capital Diamond Realty
2135 Riverside Drive West
Windsor, Ontario
Waterfront views out of your front window with no obstruction are rare. This immaculate Riverside Drive executive single-family home starts with the breathtaking views but offers so much more! With 4 full bedrooms, and 3.5 baths, this open-concept home is spacious and fully-renovated from the main level down into the lower level, making it totally turn-key for a family, professionals crossing the U.S. Border or working at the University. Stepping in, you will feel the natural light through the Detroit-skyline facing windows. Entertain, dine, or work from this generous main level living space. Bonuses include: main-floor laundry, newer appliances and private automatic garage. Available November 20th. (id:43321)
Deerbrook Realty Inc.
3748 Ouellette Avenue
Windsor, Ontario
PRESTIGIOUS SOUTHLAWN GARDEN 2 STY BEAUTIFUL HOME ON 90X125 LOT IN MATURE, QUIET, CONVENIENT & FAMILY NEIGHBOURHOOD. HOME SITS FAR BACK, AWAY FROM ROAD. VERY LRG FENCED IN BACKYARD. HOME BOASTS 4-5 BDRMS & 6 BATHS, MAIN FLR FORMAL LIV RM, DIN RM, FAM RM, HOME OFFICE/RECREATION, SPACIOUS AND BRIGHT KITCHEN W/EUROPEAN CABINETS, EATING AREA W/PATIO DOORS, OPEN CONCEPT FAM RM W/FIREPLACE, PLENTY OF SPACE FOR ENTERTAINING, MAIN FLOOR LAUNDRY. HUGE MBDRM W/ENSUITE & DRESSING RM/W-IN CLST, TOTAL 3 ENSUITES. FINISHED BSMT HAS 2ND FAM RM OR GAME RM. RECENT UPDATES INCLUDING BATHROOMS, ROOF, CONCRETE DRIVEWAY AND PATIO. 2 CAR DETACHED GARAGE, CIRCULAR DRIVE, MORE THAN 10 PARKINGS, BEAUTIFUL LANDSCAPE. GREAT FAMILY HOME IN EXCELLENT SCHOOL DISTRICT. (id:43321)
Manor Windsor Realty Ltd.
111 Riverside Drive East Unit# 508
Windsor, Ontario
Welcome to a smart investment or ideal starter home at 111 Riverside Dr E, Unit 508, a cozy one-bedroom, one-bathroom condo in Windsor’s thriving riverfront district, boasting a bright open-concept layout with floor-to-ceiling windows, a functional kitchen with plenty of storage, a modern bathroom, and a private balcony with stunning eastern views of the Detroit River and city skyline; enjoy desirable amenities like a heated saltwater pool, gym with sauna, updated lobby, new elevators, and landscaped grounds, with condo fees covering all utilities and one underground parking spot, perfectly positioned steps from vibrant trails, restaurants, nightlife, and quick access to the Detroit-Windsor Tunnel and Ambassador Bridge—ideal for first-time buyers seeking affordability or investors eyeing Windsor’s rising market with immediate possession available, so book your tour today! (id:43321)
Deerbrook Realty Inc.

