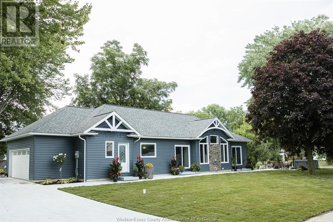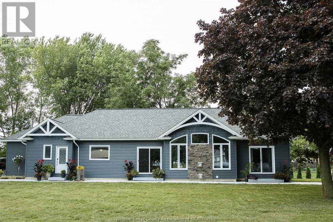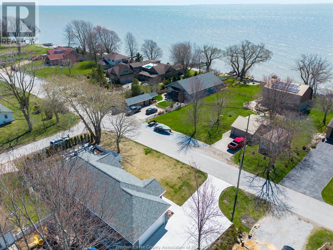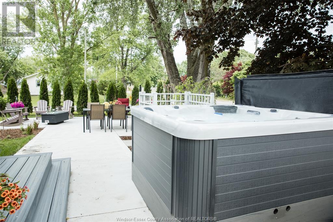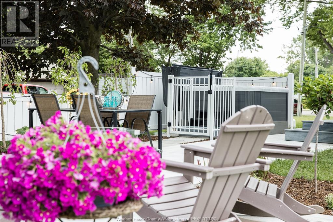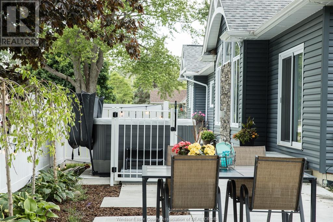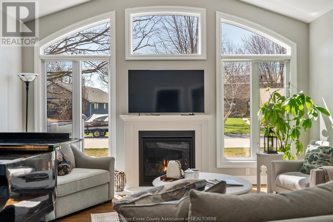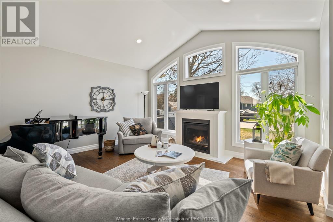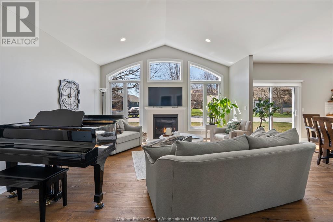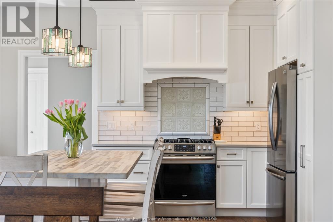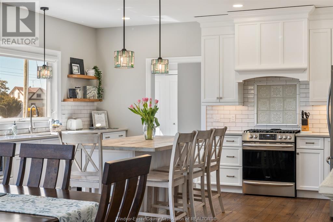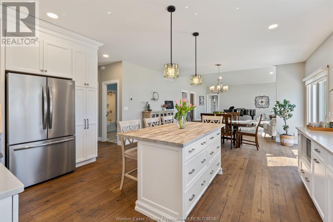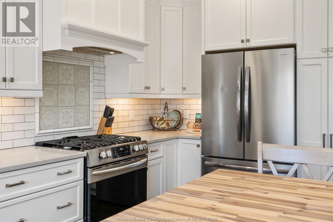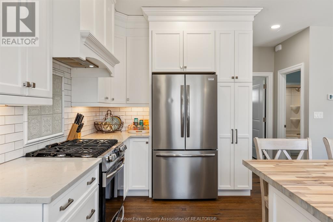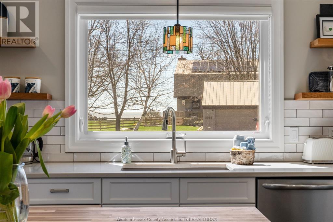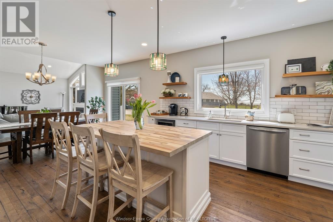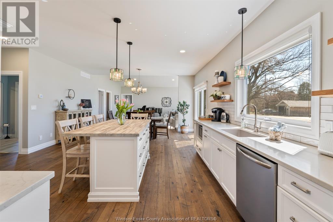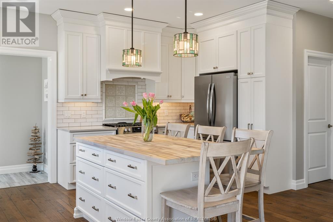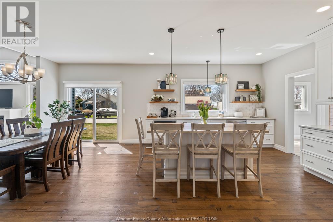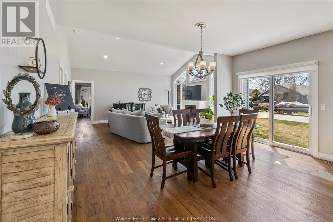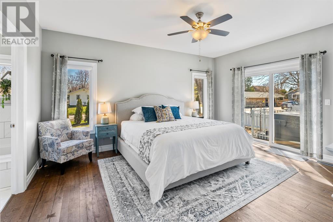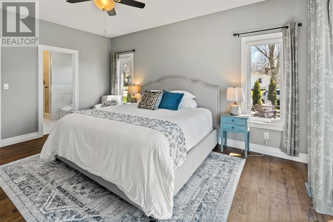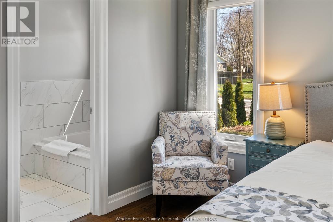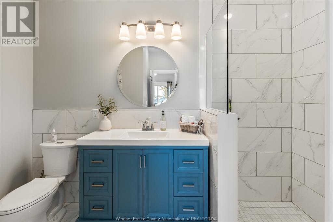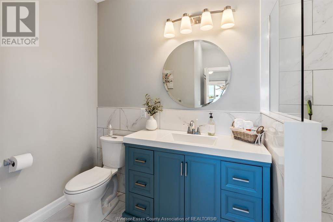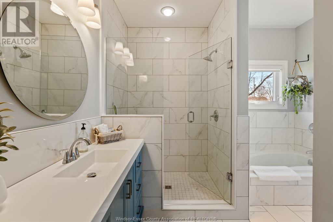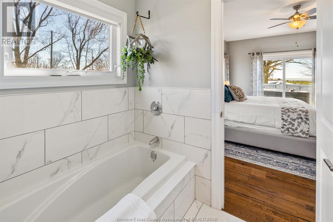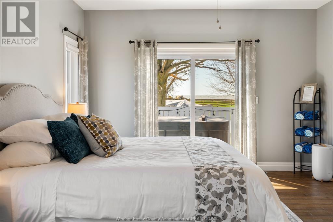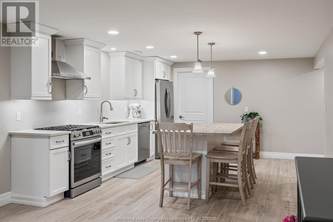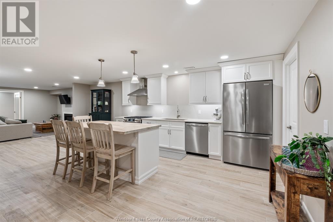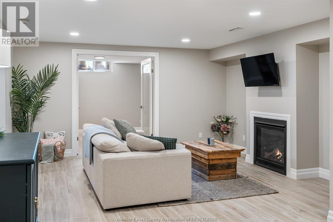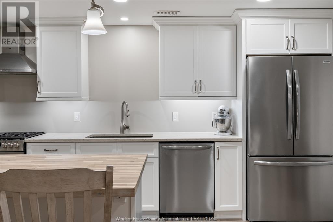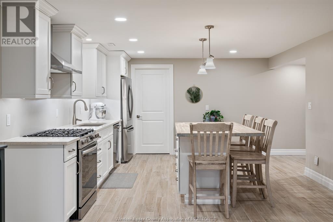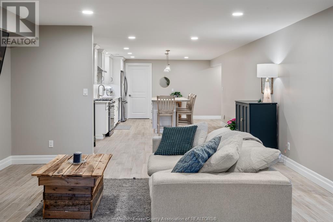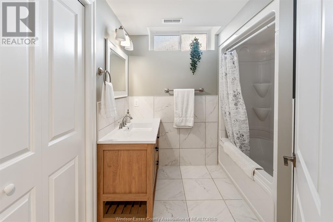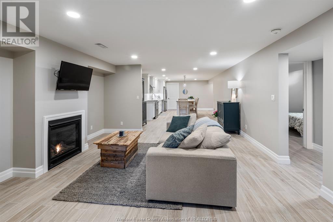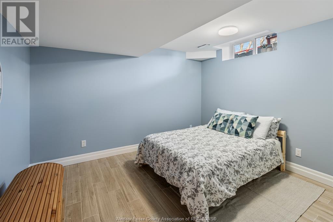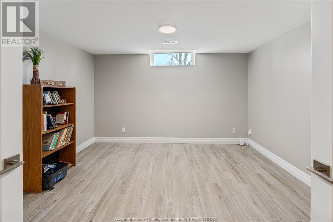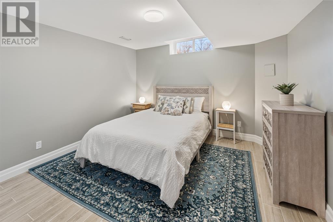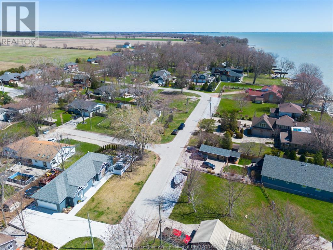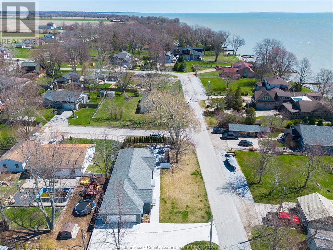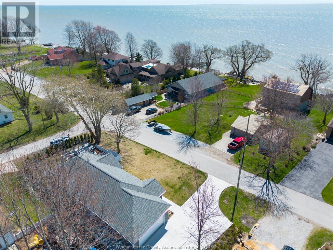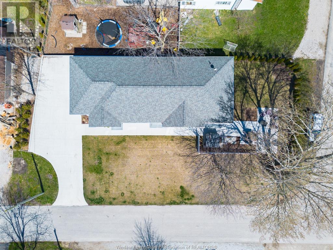89 Staddon Avenue Kingsville, Ontario N9Y 3X5
$999,900
This 6 bedroom 3 bath Ranch paradise is your own personal oasis, offering endless opportunities. Nestled along Canada's most Southern Wine Route, this breathtaking Kingsville home boasts captivating water views and a sandy beach just steps away. On the main floor, discover 3 spacious bedrooms, including a luxurious ensuite, accompanied by another full bathroom. The living room boasts expansive windows that bathe the space in natural light & a cozy fireplace, creating the perfect spot for relaxation. The kitchen is truly a haven for any chef, complemented by main floor laundry. The lower level presents a multitude of opportunities featuring 3 large bedrooms, 1 bathroom, a 2nd living room with a fireplace, and an eat-in kitchen. With approx. 3,250 square feet of complete living space and soaring ceilings, this home offers everything you need for luxurious living. (id:43321)
Property Details
| MLS® Number | 24009825 |
| Property Type | Single Family |
| Features | Finished Driveway |
| Water Front Type | Waterfront, Road Between |
Building
| Bathroom Total | 3 |
| Bedrooms Above Ground | 3 |
| Bedrooms Below Ground | 3 |
| Bedrooms Total | 6 |
| Appliances | Hot Tub, Dishwasher, Dryer, Washer, Two Stoves |
| Architectural Style | Ranch |
| Constructed Date | 2021 |
| Construction Style Attachment | Detached |
| Cooling Type | Central Air Conditioning |
| Exterior Finish | Aluminum/vinyl |
| Fireplace Fuel | Gas |
| Fireplace Present | Yes |
| Fireplace Type | Insert |
| Flooring Type | Ceramic/porcelain, Hardwood |
| Foundation Type | Block |
| Heating Fuel | Natural Gas |
| Heating Type | Forced Air, Furnace |
| Stories Total | 1 |
| Size Interior | 1625 |
| Total Finished Area | 1625 Sqft |
| Type | House |
Parking
| Attached Garage | |
| Garage | |
| Inside Entry |
Land
| Acreage | No |
| Landscape Features | Landscaped |
| Size Irregular | 49.55x119.04 Ft |
| Size Total Text | 49.55x119.04 Ft |
| Zoning Description | Res |
Rooms
| Level | Type | Length | Width | Dimensions |
|---|---|---|---|---|
| Lower Level | 4pc Bathroom | Measurements not available | ||
| Lower Level | Bedroom | Measurements not available | ||
| Lower Level | Bedroom | Measurements not available | ||
| Lower Level | Primary Bedroom | Measurements not available | ||
| Lower Level | Utility Room | Measurements not available | ||
| Lower Level | Laundry Room | Measurements not available | ||
| Lower Level | Kitchen/dining Room | Measurements not available | ||
| Lower Level | Living Room/fireplace | Measurements not available | ||
| Main Level | 4pc Ensuite Bath | Measurements not available | ||
| Main Level | 4pc Ensuite Bath | Measurements not available | ||
| Main Level | Playroom | Measurements not available | ||
| Main Level | Playroom | Measurements not available | ||
| Main Level | Primary Bedroom | Measurements not available | ||
| Main Level | Laundry Room | Measurements not available | ||
| Main Level | Kitchen | Measurements not available | ||
| Main Level | Dining Room | Measurements not available | ||
| Main Level | Living Room/fireplace | Measurements not available | ||
| Main Level | Foyer | Measurements not available |
https://www.realtor.ca/real-estate/26813340/89-staddon-avenue-kingsville
Interested?
Contact us for more information

Ruthann Osborne
Sales Person

(519) 966-0444
(519) 250-4145
www.remax-preferred-on.com/

