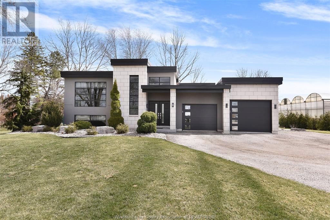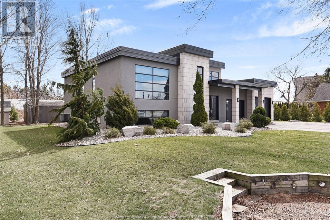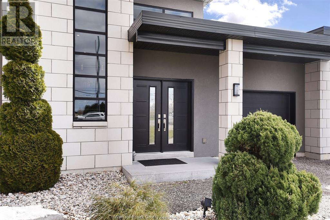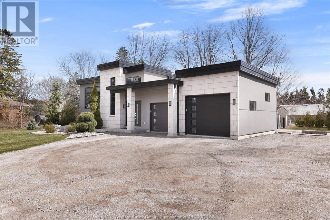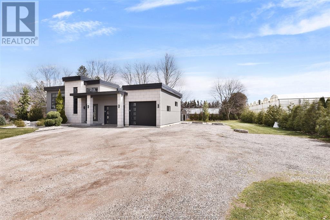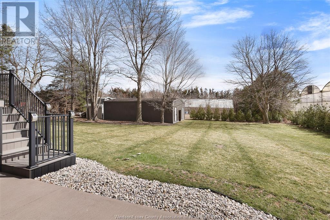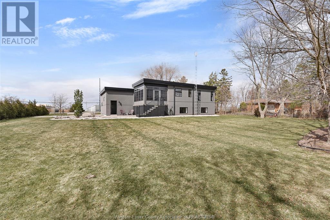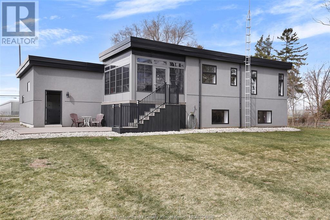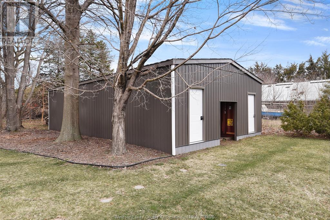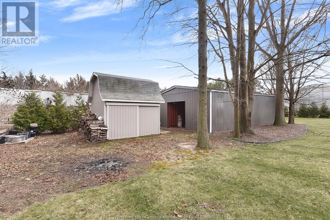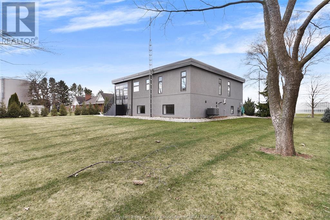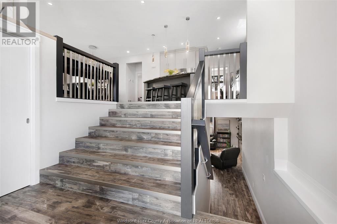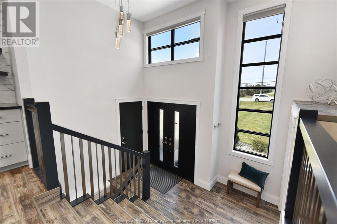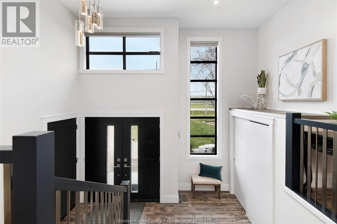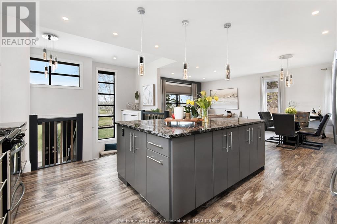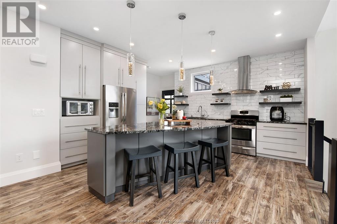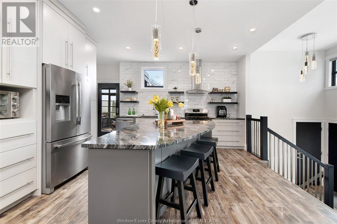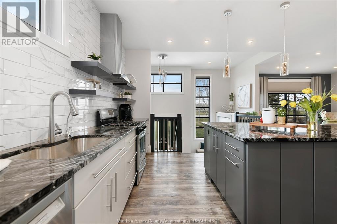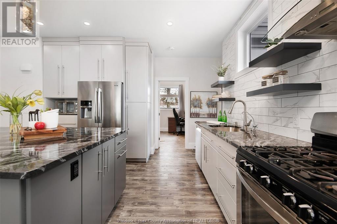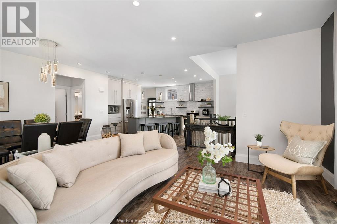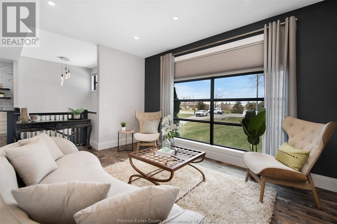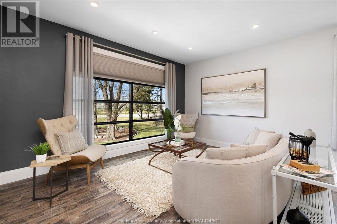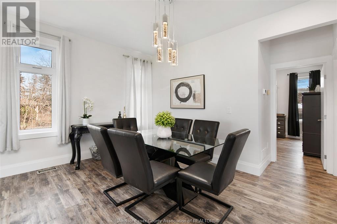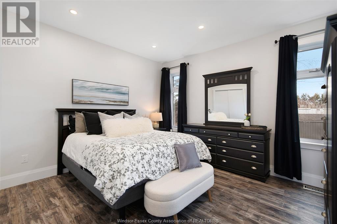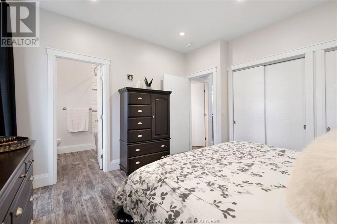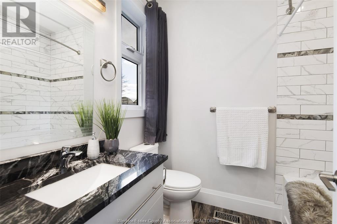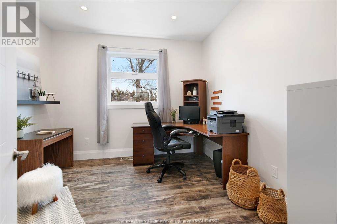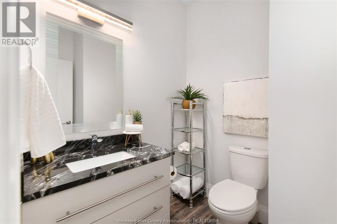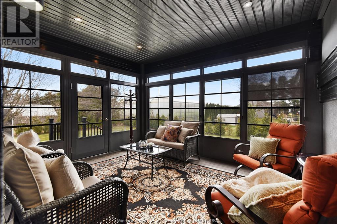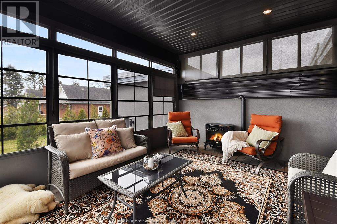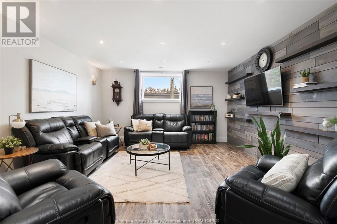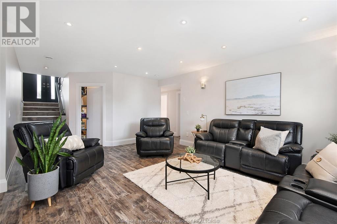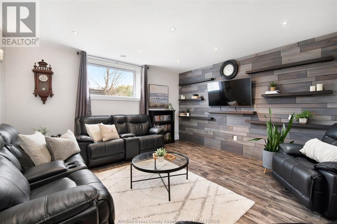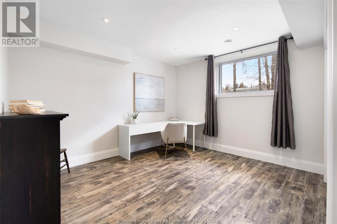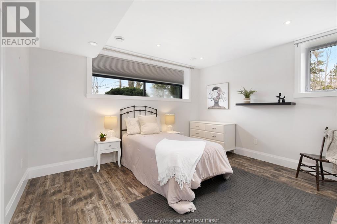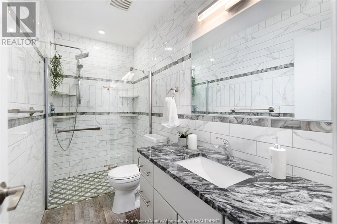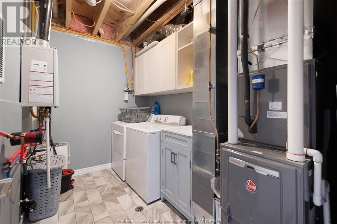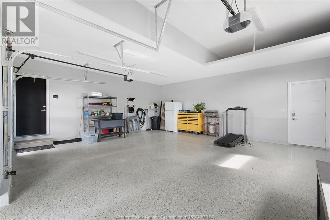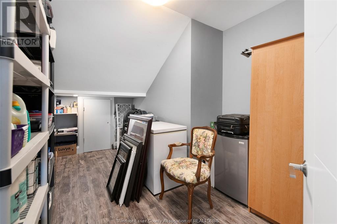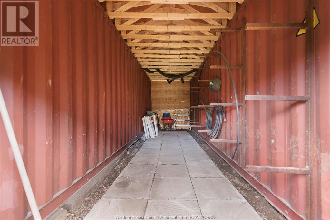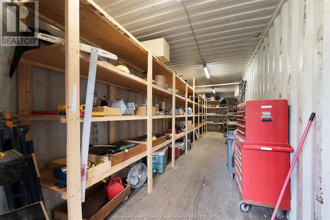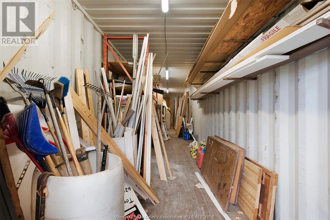624 Highway 77 Leamington, Ontario N8H 3V8
$829,000
WELCOME TO THE PERFECT BLEND OF MODERN LIVING ON A COUNTY LOT! THIS HOME, BUILT IN 2018 OFFERS 4 BEDROOMS, GOREGOUS CUSTOM KITCHEN WITH REVERSE OSMOSIS WATER TAP, GRANITE COUNTERS, LARGE ISLAND ALL OPEN TO THE LIVING AND DINING ROOM AREAS. PRIMARY BEDROOM WITH HIS AND HERS CLOSETS AND ENSUITE BATH WITH SOAKER TUB CREATE A PRIVATE OASIS, ENJOY THE 3 SEASON SUNROOM, FULL FINISHED BASEMENT WITH A SECOND LIVING ROOM, 2 LARGE BEDROOMS AND FULL BATH - THIS HOME HAS IT ALL! MEMBRANE FLAT ROOF WITH DRAINAGE, 2 SEA CONTAINERS ARE SIDED, WITH HYDRO AND ROOF TO PRESSERVE THEIR LONGEVITY. 2 PULL I NOPEN AREAS FOR ADDTIONAL STORAGE, AND GARDEN SHED WITH POWER. DRY STORAGE UNDER SUNROOM AND 2.5 CAR GARAGE WITH EPOXY FLOORS! THIS IS SURE TO CHECK ALL OF THE BOXES, CALL TODAY! (id:43321)
Property Details
| MLS® Number | 24006028 |
| Property Type | Single Family |
| Features | Double Width Or More Driveway, Front Driveway, Gravel Driveway |
Building
| Bathroom Total | 3 |
| Bedrooms Above Ground | 2 |
| Bedrooms Below Ground | 2 |
| Bedrooms Total | 4 |
| Appliances | Central Vacuum, Dishwasher, Dryer, Refrigerator, Stove, Washer |
| Architectural Style | Raised Ranch |
| Constructed Date | 2018 |
| Construction Style Attachment | Detached |
| Cooling Type | Central Air Conditioning |
| Exterior Finish | Brick, Concrete/stucco |
| Flooring Type | Ceramic/porcelain, Cushion/lino/vinyl |
| Foundation Type | Concrete |
| Half Bath Total | 1 |
| Heating Fuel | Natural Gas |
| Heating Type | Forced Air, Furnace |
| Type | House |
Parking
| Attached Garage | |
| Garage |
Land
| Acreage | No |
| Landscape Features | Landscaped |
| Sewer | Septic System |
| Size Irregular | 140.61x223.75 |
| Size Total Text | 140.61x223.75 |
| Zoning Description | A5 |
Rooms
| Level | Type | Length | Width | Dimensions |
|---|---|---|---|---|
| Basement | 3pc Bathroom | Measurements not available | ||
| Lower Level | Utility Room | Measurements not available | ||
| Lower Level | Storage | Measurements not available | ||
| Lower Level | Laundry Room | Measurements not available | ||
| Lower Level | Bedroom | Measurements not available | ||
| Lower Level | Bedroom | Measurements not available | ||
| Lower Level | Family Room | Measurements not available | ||
| Main Level | 4pc Ensuite Bath | Measurements not available | ||
| Main Level | 2pc Bathroom | Measurements not available | ||
| Main Level | Bedroom | Measurements not available | ||
| Main Level | Primary Bedroom | Measurements not available | ||
| Main Level | Sunroom | Measurements not available | ||
| Main Level | Living Room | Measurements not available | ||
| Main Level | Eating Area | Measurements not available | ||
| Main Level | Kitchen | Measurements not available | ||
| Main Level | Foyer | Measurements not available |
https://www.realtor.ca/real-estate/26651255/624-highway-77-leamington
Interested?
Contact us for more information

Tasha Slater
Salesperson
(519) 956-9911

Suite 300 - 3390 Walker Road
Windsor, Ontario N8W 3S1
(519) 997-2320
(226) 221-9483

