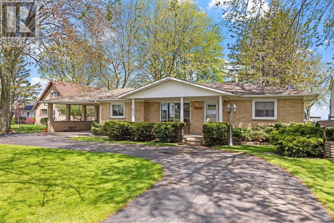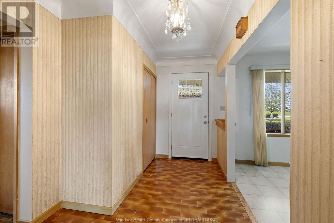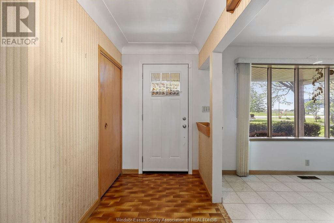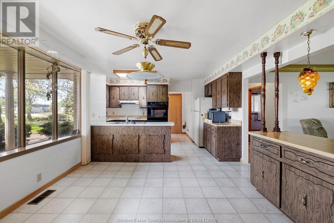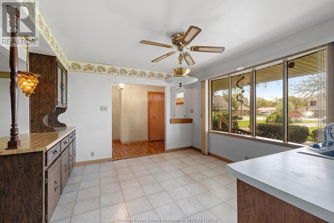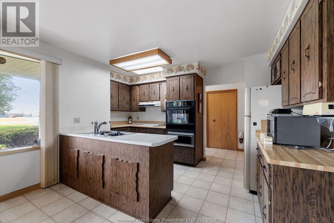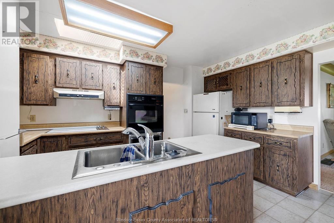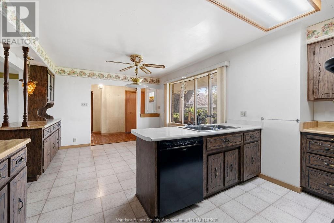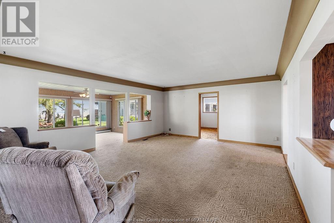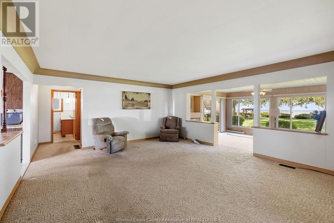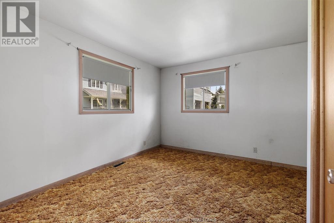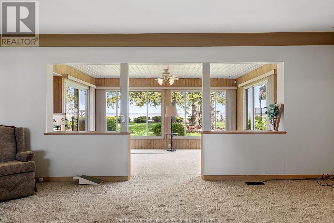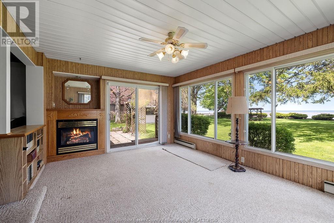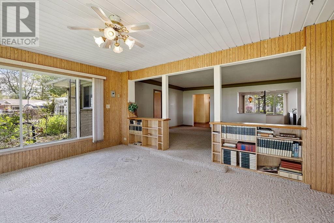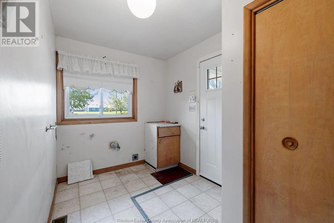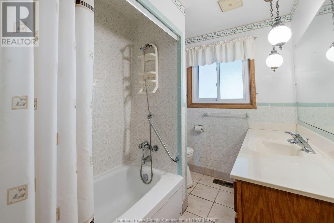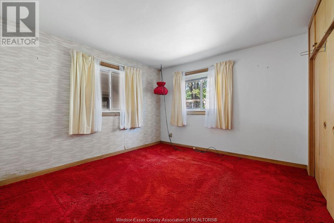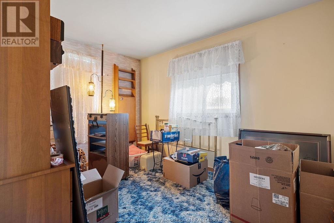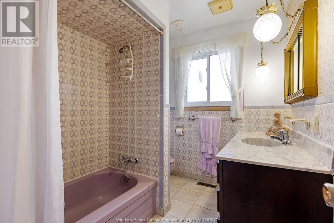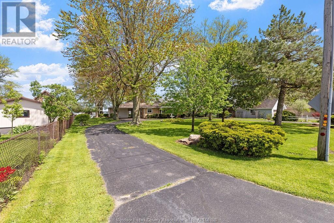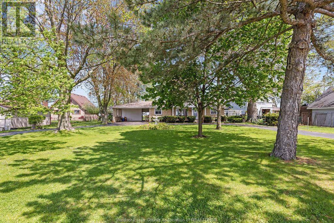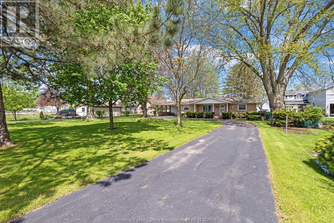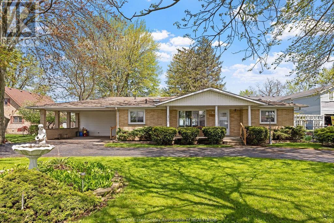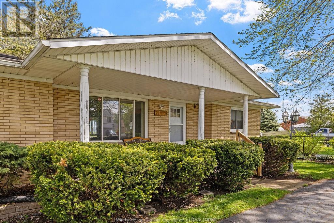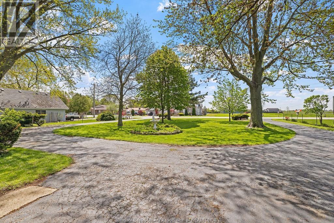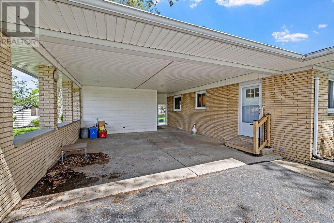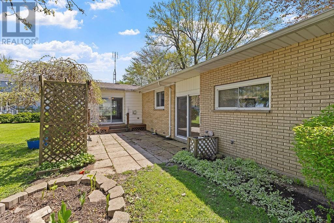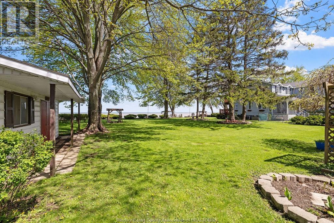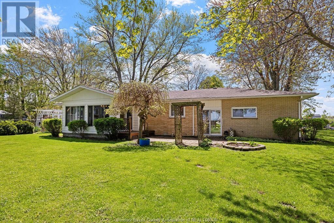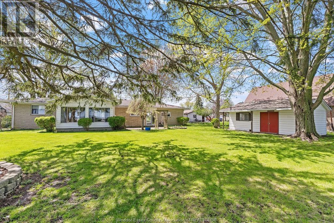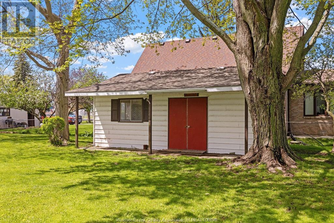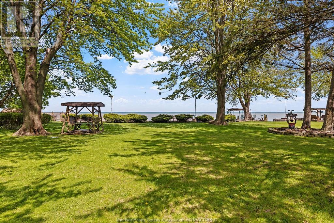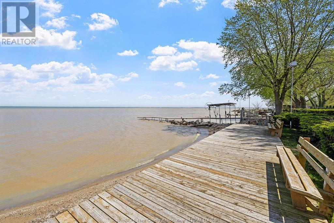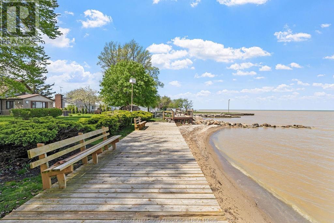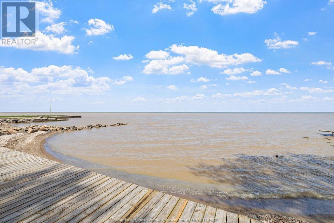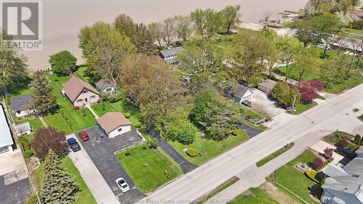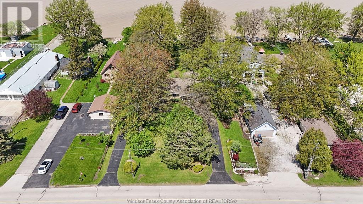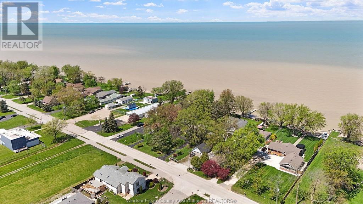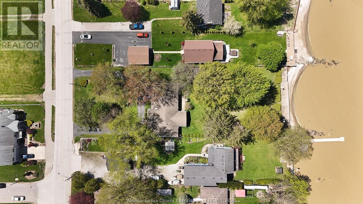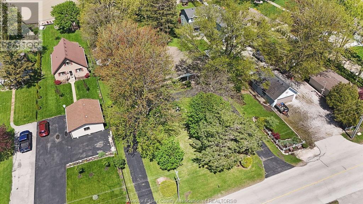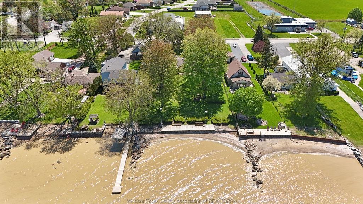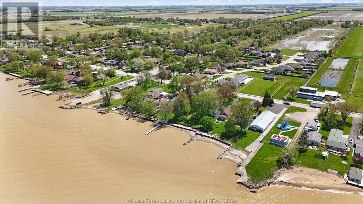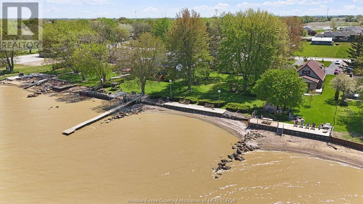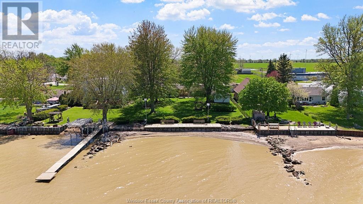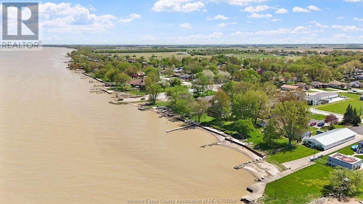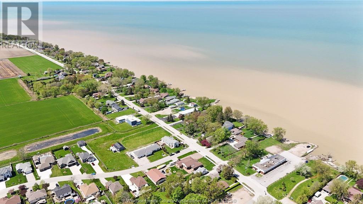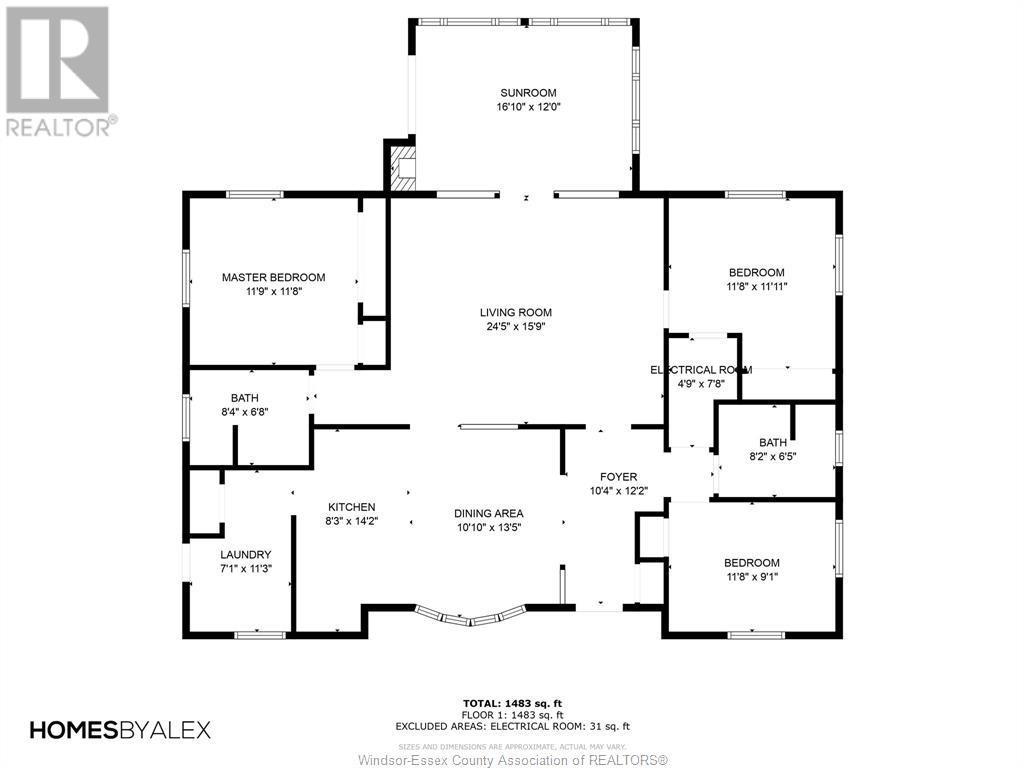6122 St. Clair Road Stoney Point, Ontario N0R 1N0
$999,999
Rare 100 feet frontage along the shores of Lake St. Clair with a depth of over 300 feet making this property almost an acre of pristine waterfront land. This Ranch features 1483 sq ft of living space with welcoming horseshoe driveway. Features open concept layout with living room, dining room and kitchen. 3 bedrooms and 2 baths. Attached 4 season sunroom off back of home perfect for taking in the waterfront views. Attached 2 car carport that could easily be closed in to create a garage. Detached workshop with hydro. Expansive views on treed lot with secure breakwall and hydro at water. Newer furnace, ac and exterior doors. Mostly vinyl windows. 200 amp service. All utilities including sewers, natural gas and municipal water. So much potential for your waterfront retreat! (id:43321)
Property Details
| MLS® Number | 24010094 |
| Property Type | Single Family |
| Features | Circular Driveway, Finished Driveway, Front Driveway |
| Water Front Type | Waterfront |
Building
| Bathroom Total | 2 |
| Bedrooms Above Ground | 3 |
| Bedrooms Total | 3 |
| Appliances | Cooktop, Dishwasher, Dryer, Refrigerator, Oven |
| Architectural Style | Bungalow, Ranch |
| Constructed Date | 1963 |
| Construction Style Attachment | Detached |
| Cooling Type | Central Air Conditioning |
| Exterior Finish | Brick |
| Fireplace Fuel | Gas |
| Fireplace Present | Yes |
| Fireplace Type | Direct Vent |
| Flooring Type | Carpeted, Ceramic/porcelain, Cushion/lino/vinyl |
| Foundation Type | Block |
| Heating Fuel | Natural Gas |
| Heating Type | Forced Air, Furnace |
| Stories Total | 1 |
| Type | House |
Parking
| Carport |
Land
| Acreage | No |
| Landscape Features | Landscaped |
| Size Irregular | 100x319 |
| Size Total Text | 100x319 |
| Zoning Description | Res |
Rooms
| Level | Type | Length | Width | Dimensions |
|---|---|---|---|---|
| Main Level | Foyer | 10.4 x 12.2 | ||
| Main Level | 4pc Bathroom | Measurements not available | ||
| Main Level | 3pc Bathroom | Measurements not available | ||
| Main Level | Sunroom | 16.10 x 12 | ||
| Main Level | Laundry Room | 7.1 x 11.3 | ||
| Main Level | Bedroom | 11.8 x 9.1 | ||
| Main Level | Bedroom | 11.8 x 11.11 | ||
| Main Level | Primary Bedroom | 11.9 x 11.8 | ||
| Main Level | Living Room | 24.5 x 15.9 | ||
| Main Level | Dining Room | 10.10 x 13.5 | ||
| Main Level | Kitchen | 8.3 x 14.2 |
https://www.realtor.ca/real-estate/26837715/6122-st-clair-road-stoney-point
Interested?
Contact us for more information

Cassandra Duquette
REALTOR®
www.sellingsouthwest.com
www.facebook.com/pages/Cassandra-Duquette-Real-Estate-Representative/312450348885524

46 Queen St. North
Tilbury, Ontario N0P 2L0
(519) 682-9777
(519) 682-9628
www.deerbrookrealty.com/

