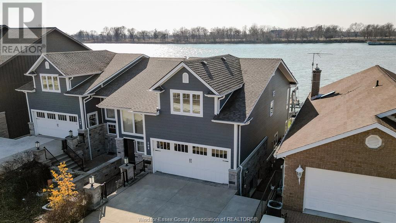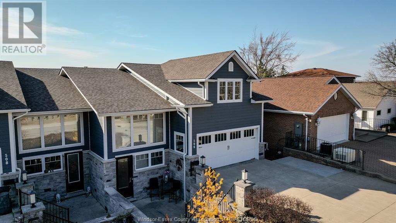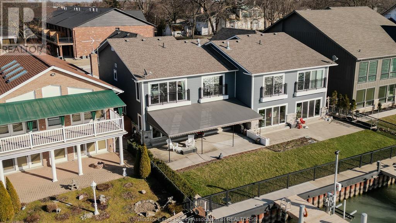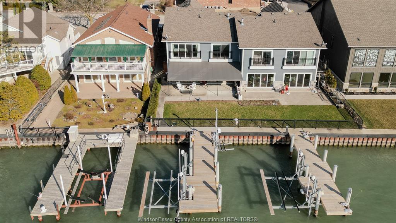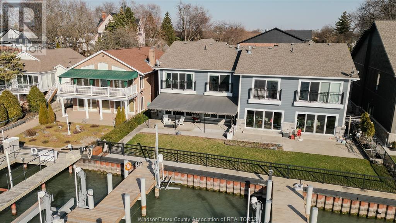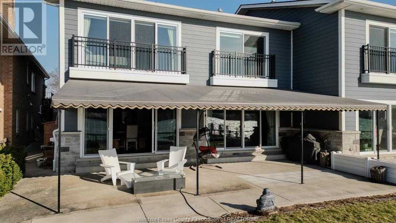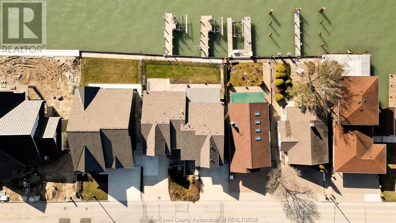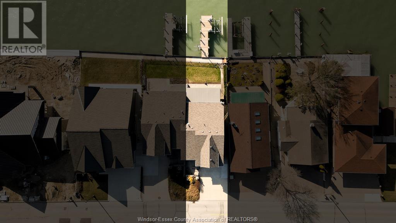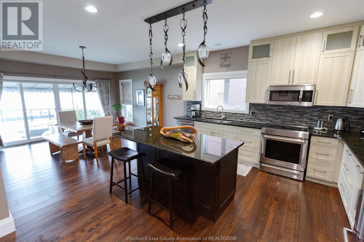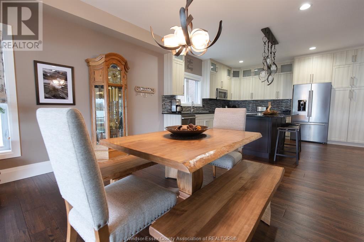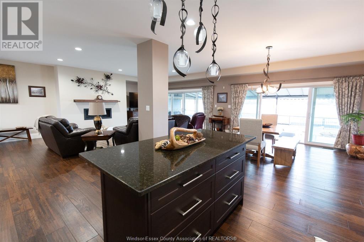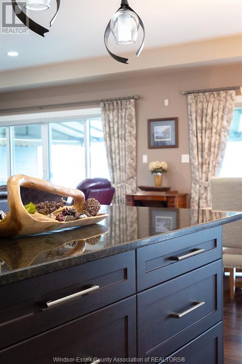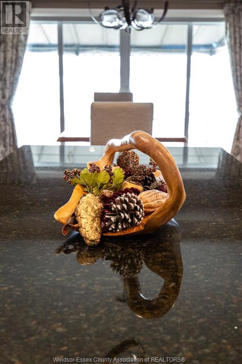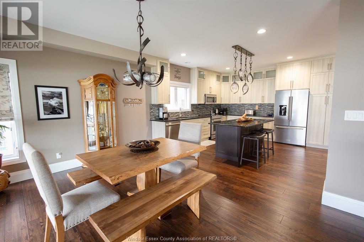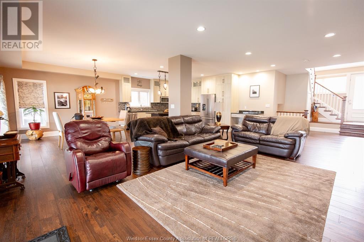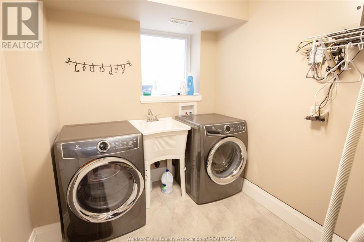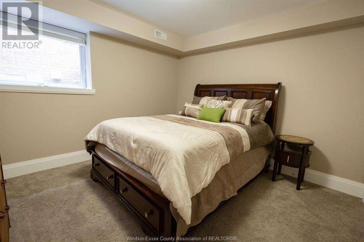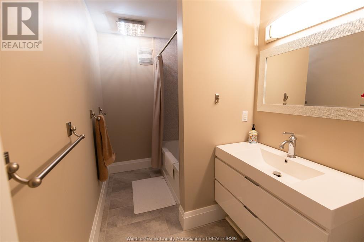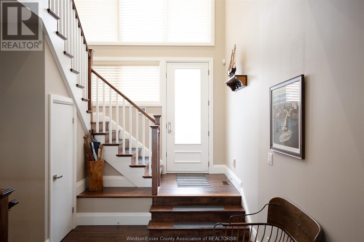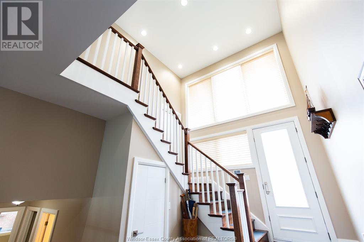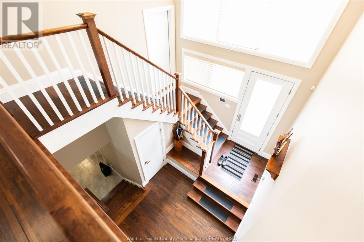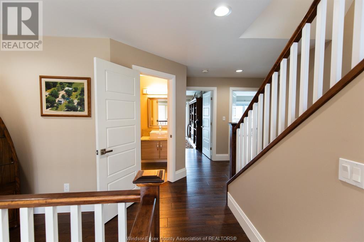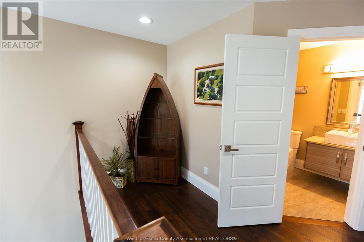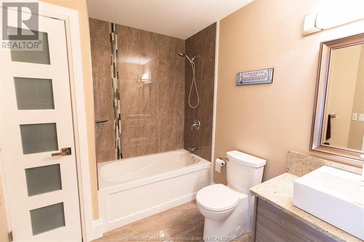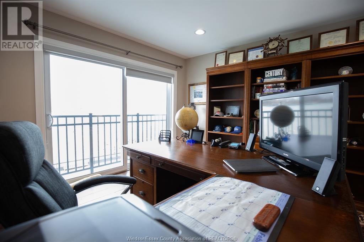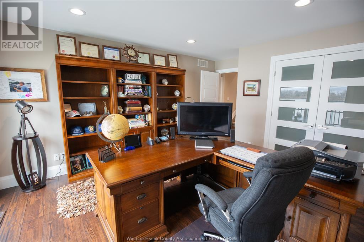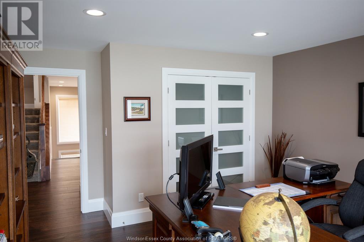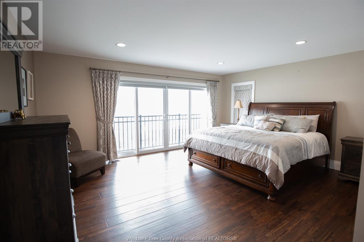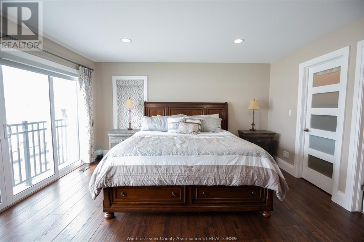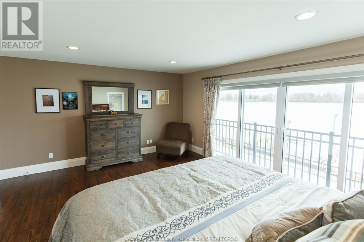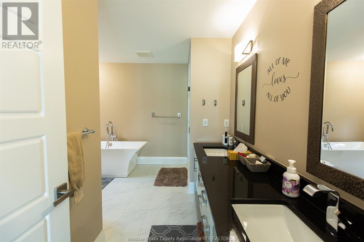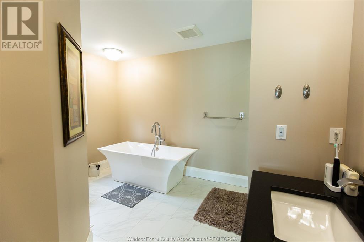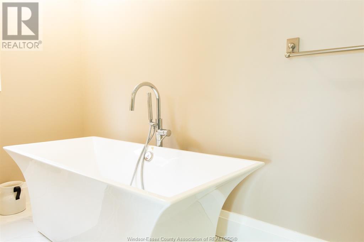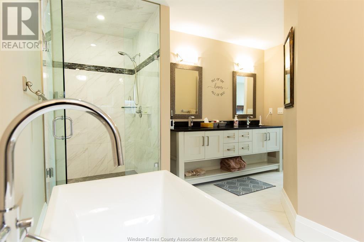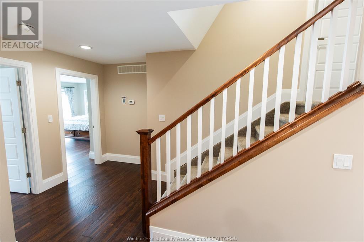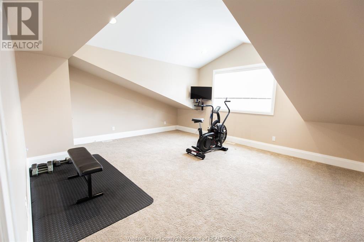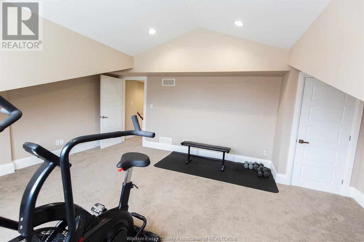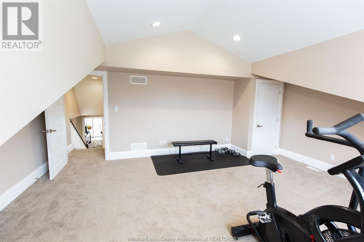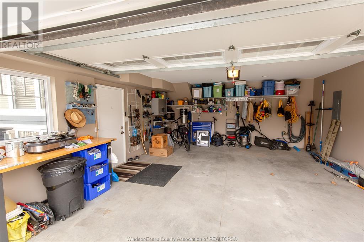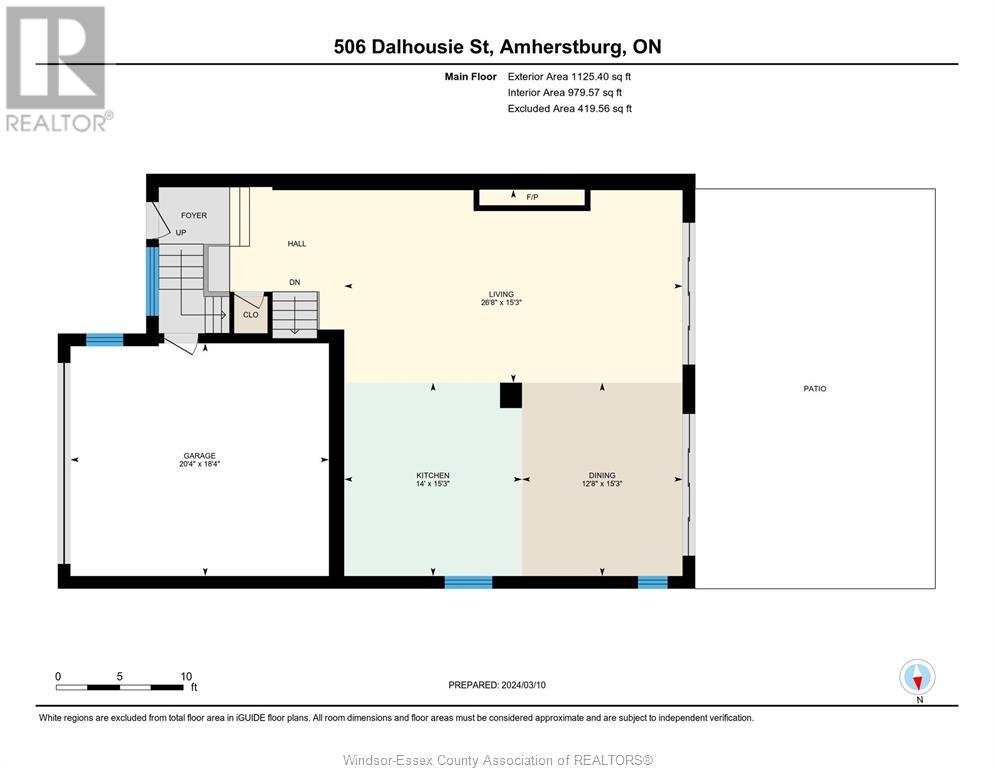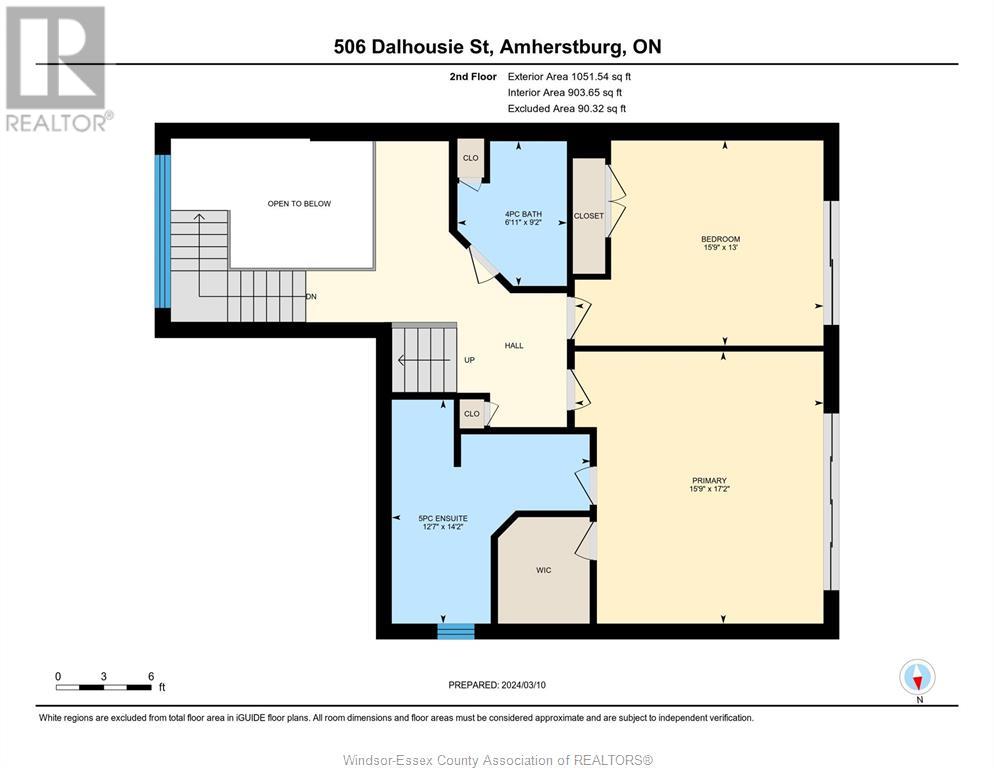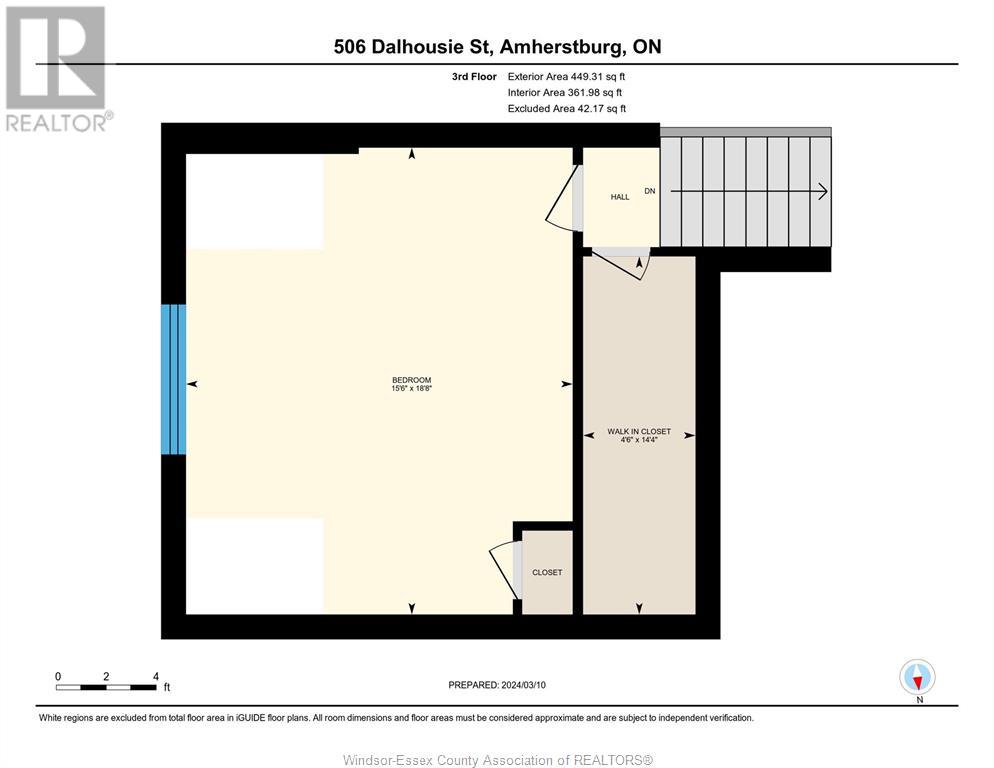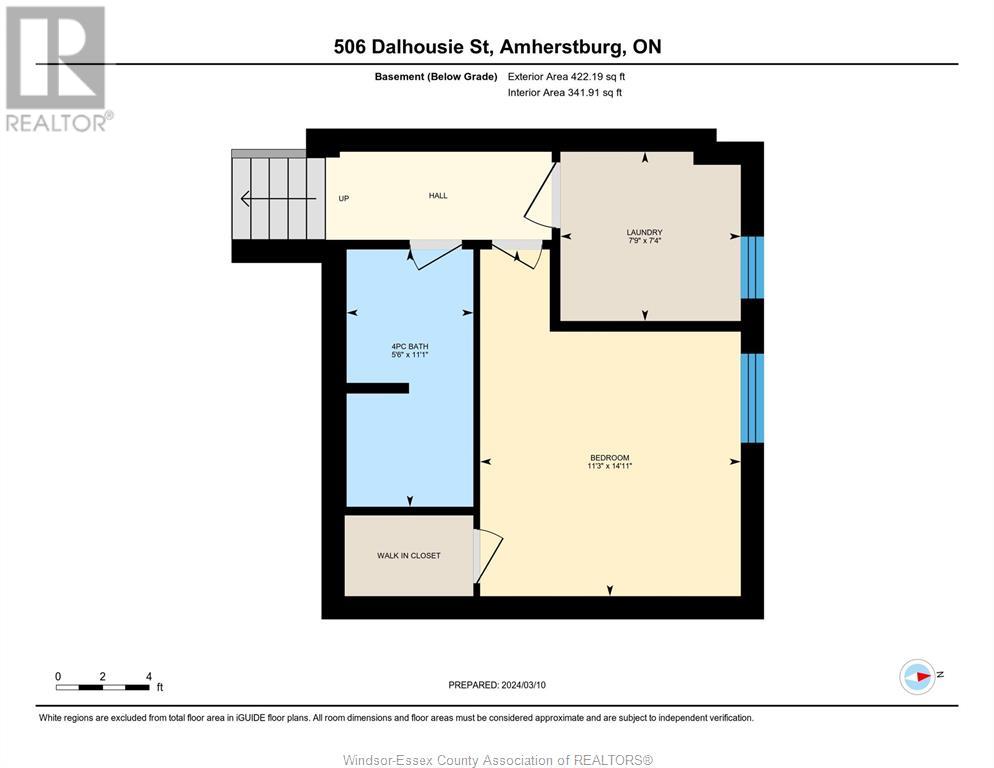506 Dalhousie Street Amherstburg, Ontario N9V 2M3
$1,299,000
Welcome to a waterfront oasis nestled in the historic charm of Old Town Amherstburg, boasting a modern semi-detached build from 2016. This exquisite property offers the epitome of luxury living with its beautiful views and unparalleled amenities. This 2.5 storey home boasts a hardboard and stone exterior, breathtaking views and top-notch amenities. Step onto the heated cement entryway, which melts snow and ice in winter months, leading to 4 bedrooms and 3 bathrooms, including an ensuite. Entertain in the open living area with premium appliances and gourmet kitchen with induction cooktop, or step outside to the deck overlooking the serene waterfront and watch the ships sail by. With low maintenance landscaping and a 2-car garage, this move-in ready gem offers sophisticated living in a safe community. Close to shopping, dining, EPIC wineries, and breweries, this rare find won't last long. Schedule your private showing today! (id:43321)
Property Details
| MLS® Number | 24002945 |
| Property Type | Single Family |
| Features | Double Width Or More Driveway, Concrete Driveway, Finished Driveway |
| Water Front Type | Waterfront On River |
Building
| Bathroom Total | 3 |
| Bedrooms Above Ground | 4 |
| Bedrooms Total | 4 |
| Appliances | Central Vacuum, Dishwasher, Dryer, Microwave Range Hood Combo, Refrigerator, Stove, Washer |
| Constructed Date | 2016 |
| Construction Style Attachment | Semi-detached |
| Cooling Type | Central Air Conditioning |
| Exterior Finish | Stone |
| Fireplace Present | Yes |
| Fireplace Type | Direct Vent |
| Flooring Type | Carpeted, Ceramic/porcelain, Hardwood |
| Foundation Type | Concrete |
| Heating Fuel | Natural Gas |
| Heating Type | Forced Air, Furnace, Heat Recovery Ventilation (hrv) |
| Stories Total | 3 |
| Size Interior | 2626 |
| Total Finished Area | 2626 Sqft |
| Type | House |
Parking
| Attached Garage | |
| Garage | |
| Inside Entry |
Land
| Acreage | No |
| Landscape Features | Landscaped |
| Size Irregular | 35x |
| Size Total Text | 35x |
| Zoning Description | R3 |
Rooms
| Level | Type | Length | Width | Dimensions |
|---|---|---|---|---|
| Second Level | 5pc Ensuite Bath | 14.2 x 12.7 | ||
| Second Level | Primary Bedroom | 17.2 x 15.9 | ||
| Second Level | Bedroom | 13 x 15.9 | ||
| Second Level | 4pc Bathroom | 9.2 x 6.11 | ||
| Third Level | Bedroom | 18.8 x 15.6 | ||
| Lower Level | Laundry Room | 7.9 x 7.4 | ||
| Lower Level | Bedroom | 11.3 x 14.11 | ||
| Lower Level | 4pc Bathroom | 5.6 x 11.1 | ||
| Main Level | Foyer | Measurements not available | ||
| Main Level | Kitchen/dining Room | 15.3 x 14 | ||
| Main Level | Dining Room | 15.3 x 12.8 | ||
| Main Level | Living Room/fireplace | 15.3 x 26.8 |
https://www.realtor.ca/real-estate/26615522/506-dalhousie-street-amherstburg
Interested?
Contact us for more information

Thomas Scully
Sales Person
https://thomasscully.com/

13158 Tecumseh Road East
Tecumseh, Ontario N8N 3T6
(519) 735-7222
(519) 735-7822

