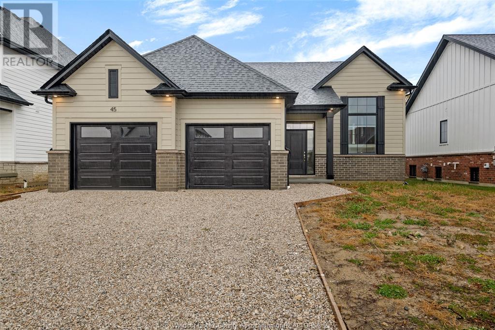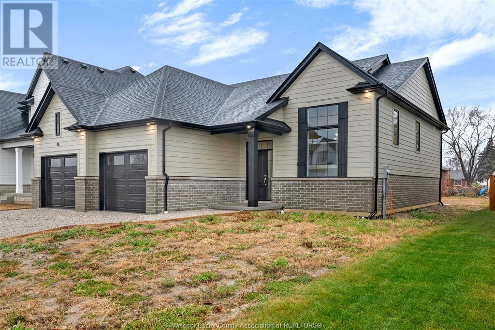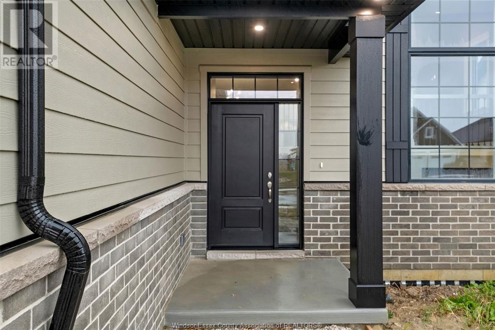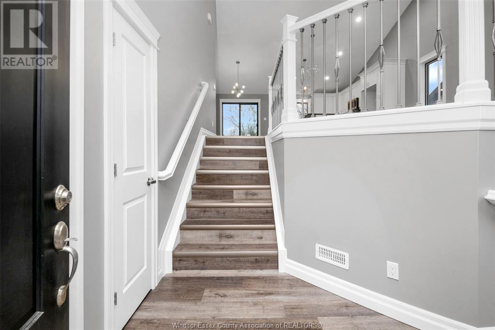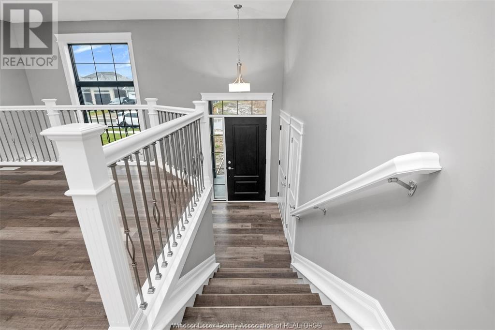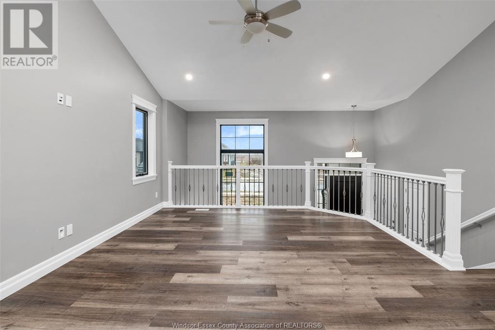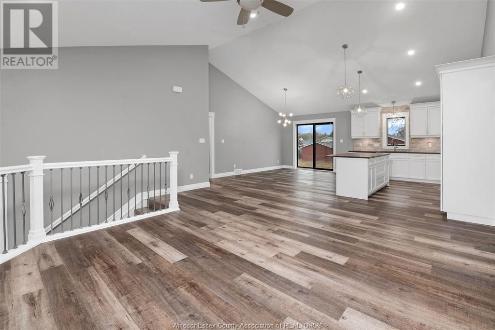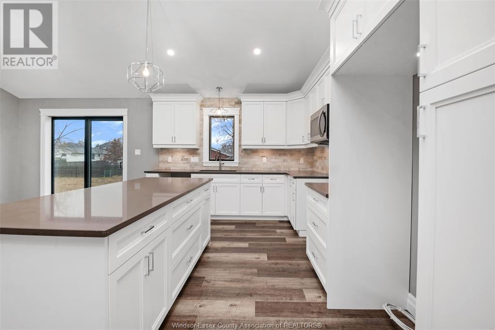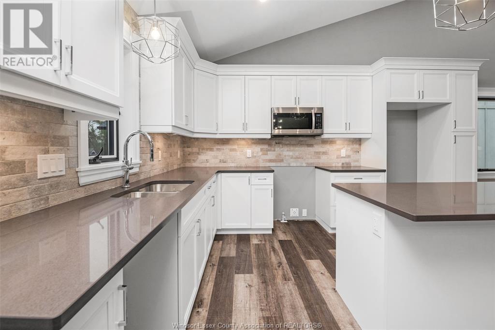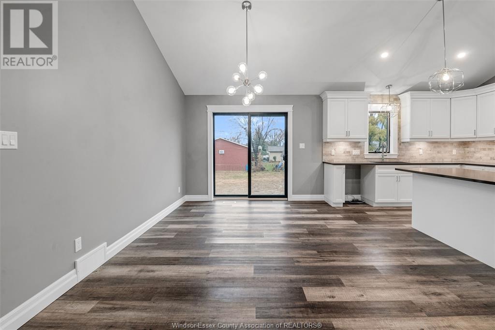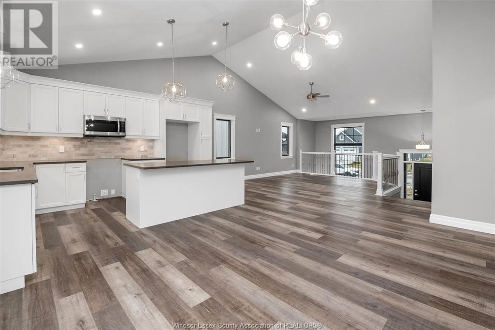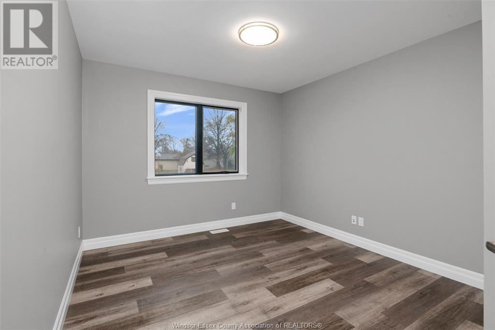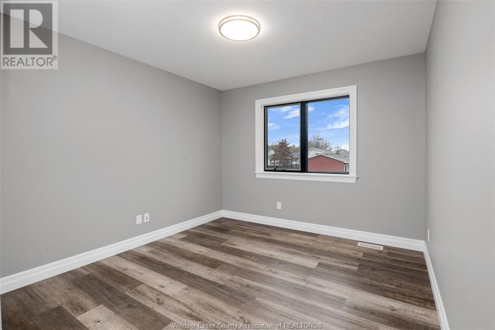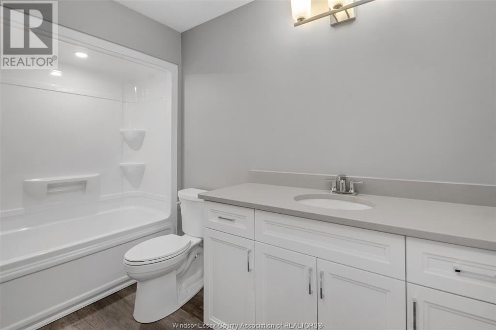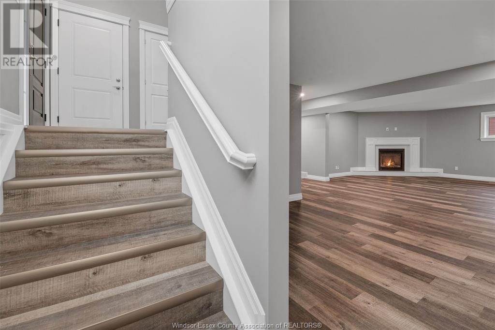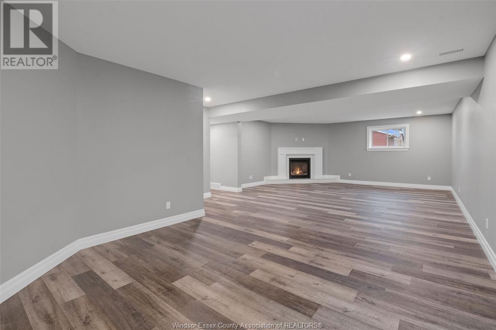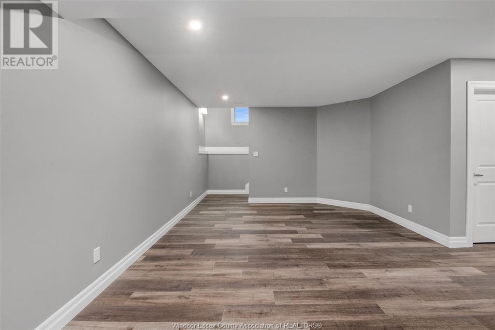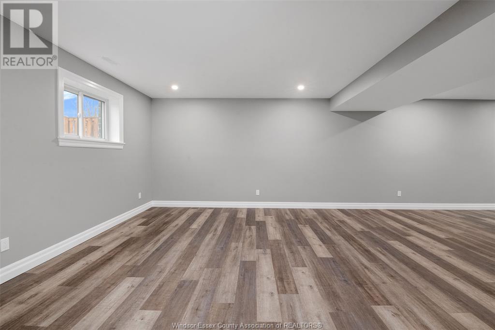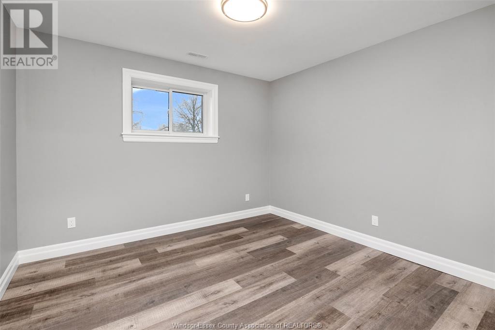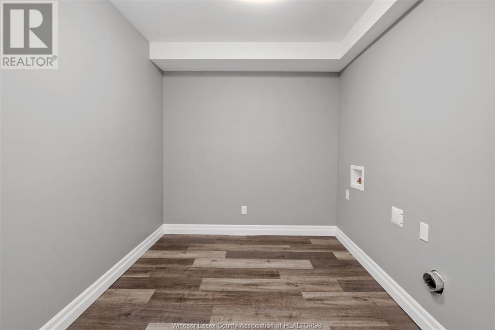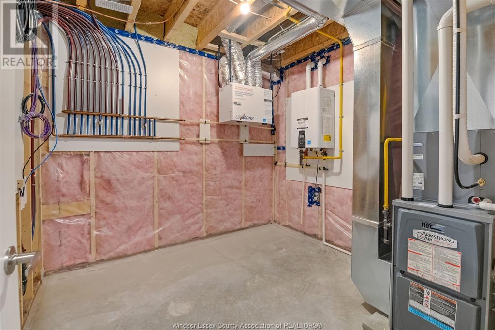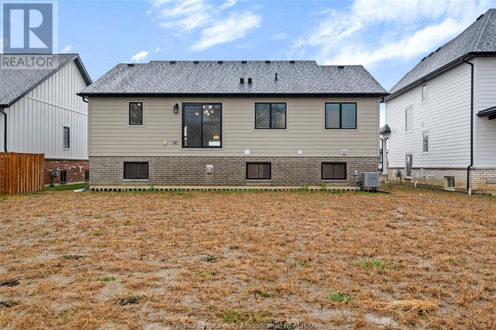45 Belleview Kingsville, Ontario N0R 1B0
$799,900
Welcome to Woodridge Estates in the charming Town of Cottam! Discover the epitome of comfort and style in this new BK Cornerstone raised ranch home. The open-concept main floor with a cathedral ceiling boasts 3 bedrooms, 2 full baths (primary with ensuite), a stunning kitchen with quartz counters, dining area and a family-friendly living room. The fully finished basement is a standout feature with 2 spacious bedrooms, a 3-piece bathroom, a beautiful family room with a gas fireplace, and laundry—a perfect family haven. Outside, a large lot invites your creativity to design your dream outdoor space. This ENERGY STAR certified home combines functionality with luxury. You don't want to miss this ONE! (id:43321)
Open House
This property has open houses!
1:00 pm
Ends at:3:00 pm
Property Details
| MLS® Number | 24002309 |
| Property Type | Single Family |
| Features | Double Width Or More Driveway, Front Driveway |
Building
| Bathroom Total | 3 |
| Bedrooms Above Ground | 3 |
| Bedrooms Below Ground | 2 |
| Bedrooms Total | 5 |
| Appliances | Microwave Range Hood Combo |
| Architectural Style | Raised Ranch |
| Construction Style Attachment | Detached |
| Cooling Type | Central Air Conditioning |
| Exterior Finish | Brick |
| Fireplace Fuel | Gas |
| Fireplace Present | Yes |
| Fireplace Type | Direct Vent |
| Flooring Type | Laminate |
| Foundation Type | Concrete |
| Heating Fuel | Natural Gas |
| Heating Type | Forced Air, Furnace, Heat Recovery Ventilation (hrv) |
| Type | House |
Parking
| Attached Garage | |
| Garage | |
| Inside Entry |
Land
| Acreage | No |
| Size Irregular | 59x166 |
| Size Total Text | 59x166 |
| Zoning Description | Res |
Rooms
| Level | Type | Length | Width | Dimensions |
|---|---|---|---|---|
| Lower Level | 3pc Bathroom | Measurements not available | ||
| Lower Level | Storage | Measurements not available | ||
| Lower Level | Utility Room | Measurements not available | ||
| Lower Level | Laundry Room | Measurements not available | ||
| Lower Level | Bedroom | Measurements not available | ||
| Lower Level | Bedroom | Measurements not available | ||
| Lower Level | Family Room/fireplace | Measurements not available | ||
| Main Level | 4pc Bathroom | Measurements not available | ||
| Main Level | 3pc Ensuite Bath | Measurements not available | ||
| Main Level | Bedroom | Measurements not available | ||
| Main Level | Bedroom | Measurements not available | ||
| Main Level | Primary Bedroom | Measurements not available | ||
| Main Level | Eating Area | Measurements not available | ||
| Main Level | Kitchen | Measurements not available | ||
| Main Level | Living Room | Measurements not available | ||
| Main Level | Foyer | Measurements not available |
https://www.realtor.ca/real-estate/26494354/45-belleview-kingsville
Interested?
Contact us for more information

Shannon Chauvin
Sales Person

531 Pelissier St Unit 101
Windsor, Ontario N9A 4L2
(519) 944-0111
(519) 727-6776

Cassandra Balint
Real Estate Agent
cassandrabalint.com
https://www.facebook.com/Cassandra-Balint-Real-Estate-112293340937215
https://www.instagram.com/cassandrabalintrealtor/

531 Pelissier St Unit 101
Windsor, Ontario N9A 4L2
(519) 944-0111
(519) 727-6776

