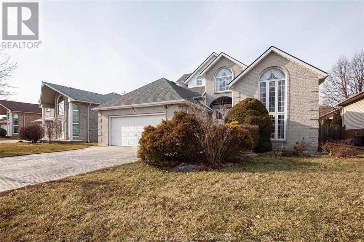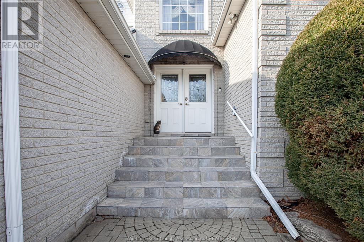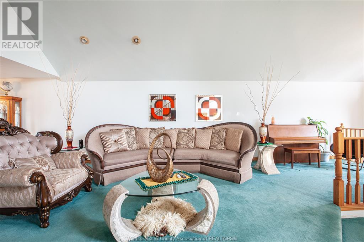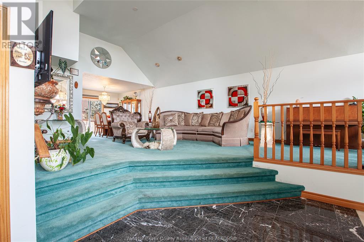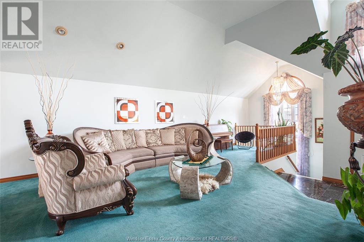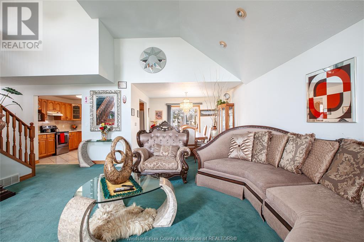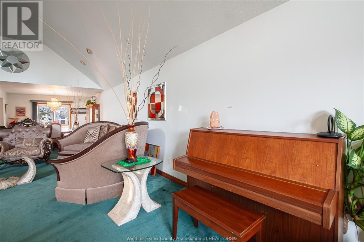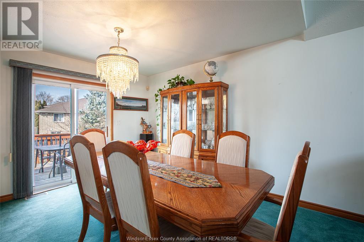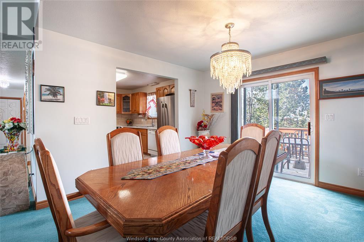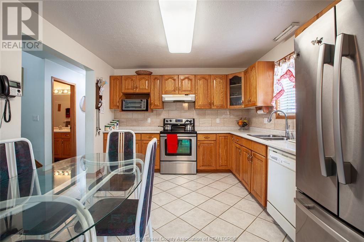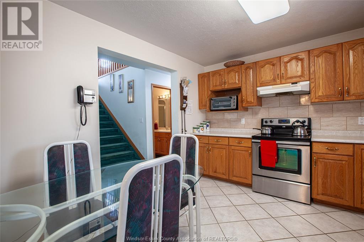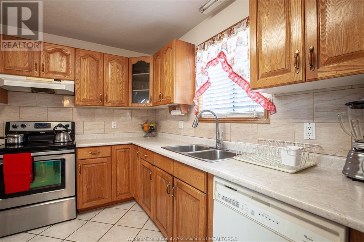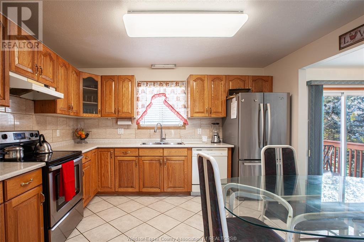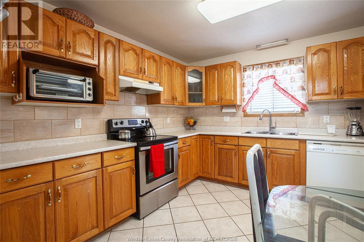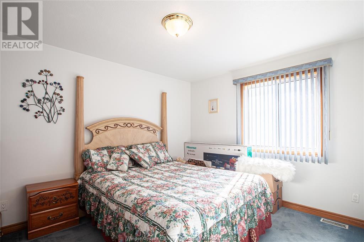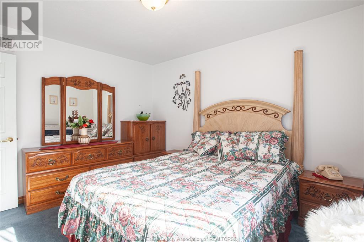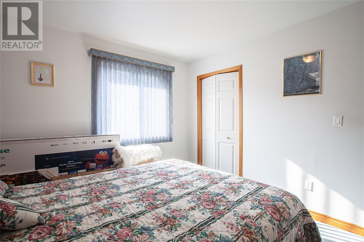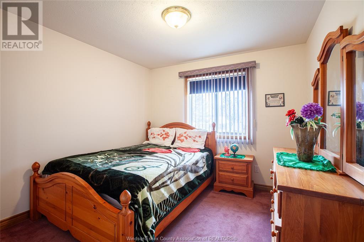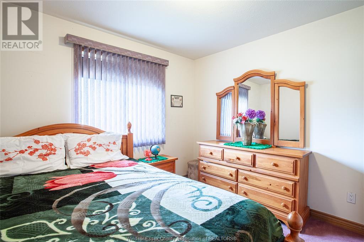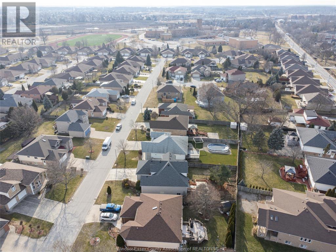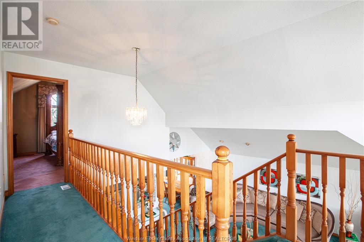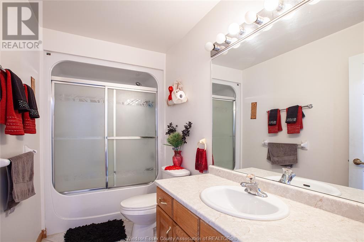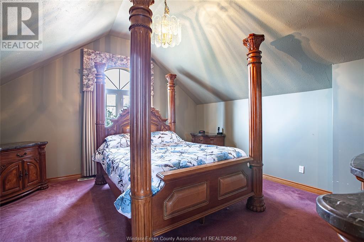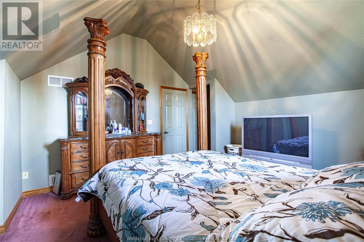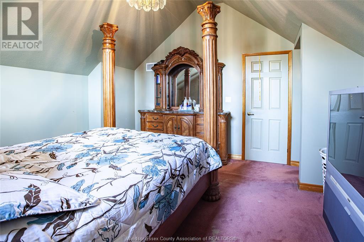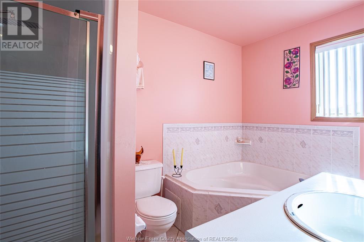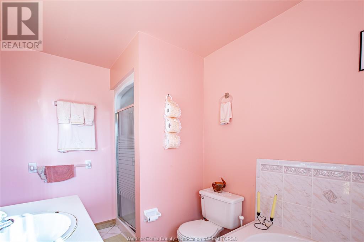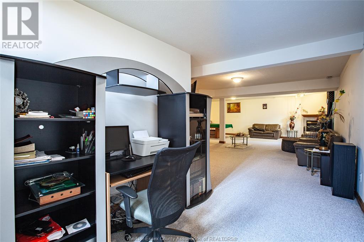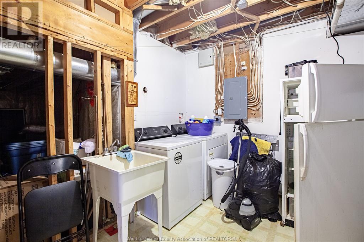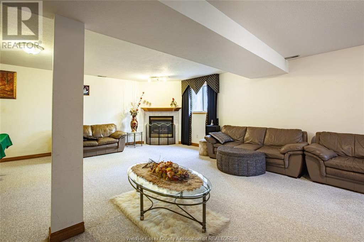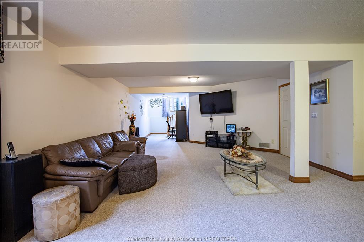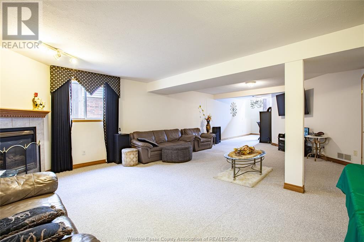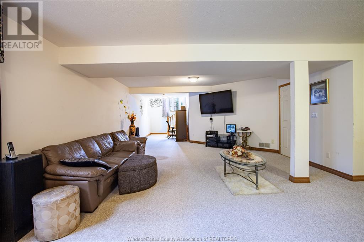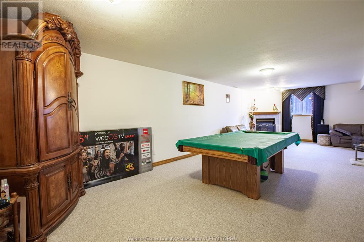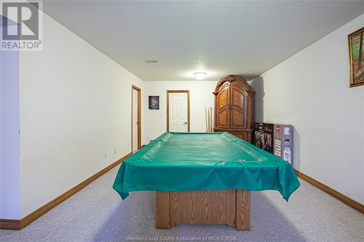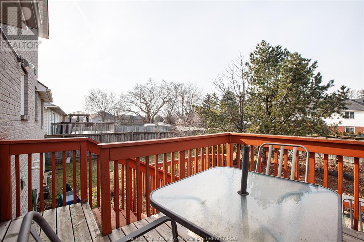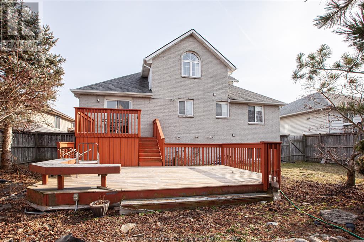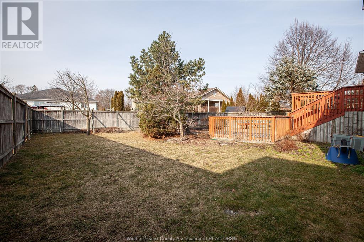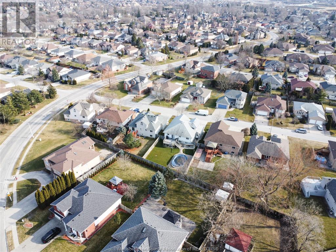4430 Cherry Hill Road Windsor, Ontario N9G 2P5
$699,900
THIS CHARMING HOME BOASTS A SPACIOUS KITCHEN, WITH AN ENORMOUS OPEN CONCEPT LIVING ROOM, PERFECT FOR ENTERTAINING. THE OPEN CONCEPT LIVING AND DINING AREA IS FLOODED WITH NATURAL LIGHT FROM THE OVERSIZED WINDOWS. THE BACKYARD OASIS FEATURES A BEAUTIFULLY LANDSCAPED YARD WITH A DECK AND PATIO, PERFECT FOR SUMMER BBQS. LOCATED ON A QUIET CUL-DE-SAC, THIS HOME IS JUST MINUTES AWAY FROM PARKS, SCHOOLS, AND SHOPPING CENTERS. DON'T MISS OUT ON THE OPPORTUNITY TO OWN THIS STUNNING PROPERTY IN THE HEART OF ROSELAND ESTATES. SCHEDULE YOUR SHOWING TODAY! (id:43321)
Property Details
| MLS® Number | 24010526 |
| Property Type | Single Family |
| Features | Double Width Or More Driveway, Interlocking Driveway |
Building
| Bathroom Total | 3 |
| Bedrooms Above Ground | 3 |
| Bedrooms Below Ground | 1 |
| Bedrooms Total | 4 |
| Appliances | Dishwasher, Dryer, Refrigerator, Stove, Washer |
| Architectural Style | Raised Ranch, Raised Ranch W/ Bonus Room |
| Constructed Date | 1996 |
| Construction Style Attachment | Detached |
| Cooling Type | Central Air Conditioning |
| Exterior Finish | Brick |
| Fireplace Fuel | Gas |
| Fireplace Present | Yes |
| Fireplace Type | Insert |
| Flooring Type | Carpeted, Ceramic/porcelain |
| Foundation Type | Concrete |
| Heating Fuel | Natural Gas |
| Heating Type | Forced Air, Furnace |
| Stories Total | 2 |
| Type | House |
Parking
| Garage |
Land
| Acreage | No |
| Size Irregular | 61.74xirregular |
| Size Total Text | 61.74xirregular |
| Zoning Description | Res |
Rooms
| Level | Type | Length | Width | Dimensions |
|---|---|---|---|---|
| Second Level | 5pc Ensuite Bath | Measurements not available | ||
| Second Level | Primary Bedroom | Measurements not available | ||
| Lower Level | Other | Measurements not available | ||
| Lower Level | Laundry Room | Measurements not available | ||
| Lower Level | Bedroom | Measurements not available | ||
| Lower Level | Utility Room | Measurements not available | ||
| Lower Level | Family Room/fireplace | Measurements not available | ||
| Main Level | Dining Nook | Measurements not available | ||
| Main Level | Dining Room | Measurements not available | ||
| Main Level | Bedroom | Measurements not available | ||
| Main Level | Living Room | Measurements not available | ||
| Main Level | Bedroom | Measurements not available | ||
| Main Level | Kitchen | Measurements not available | ||
| Main Level | Foyer | Measurements not available |
https://www.realtor.ca/real-estate/26853537/4430-cherry-hill-road-windsor
Interested?
Contact us for more information

Goran Todorovic, Asa, Abr
Broker of Record
(519) 979-9880
www.teamgoran.com/
www.facebook.com/teamgoranremax
ca.linkedin.com/in/teamgoran
twitter.com/teamgoranremax
1610 Sylvestre Drive
Windsor, Ontario N9K 0B9
(519) 979-9949
(519) 979-9880
www.teamgoran.com
Alexander Ciotoli
Sales Person
1610 Sylvestre Drive
Windsor, Ontario N9K 0B9
(519) 979-9949
(519) 979-9880
www.teamgoran.com

