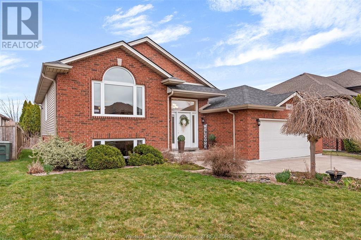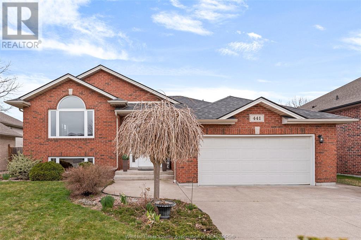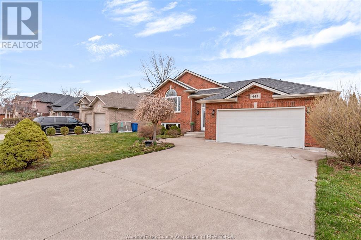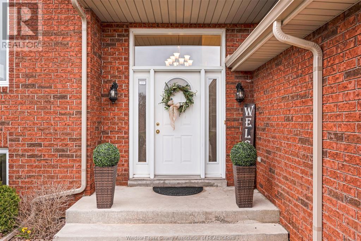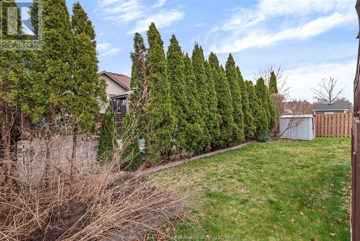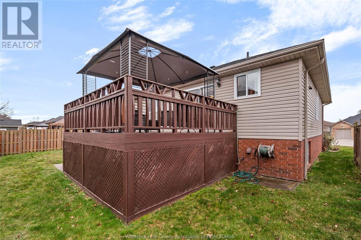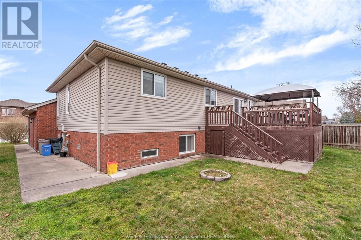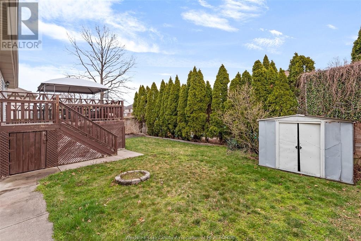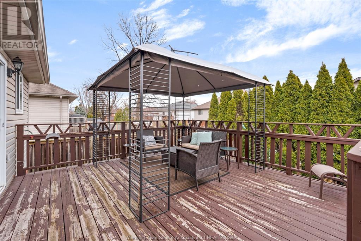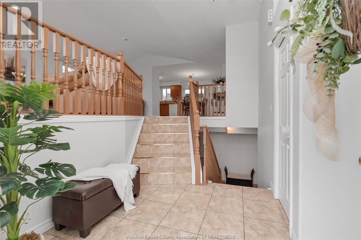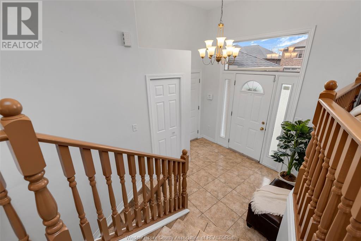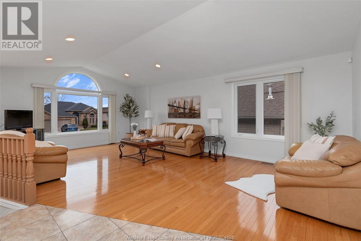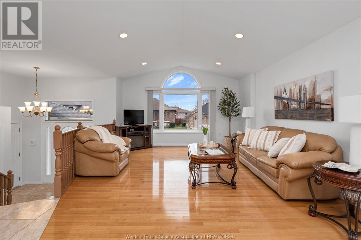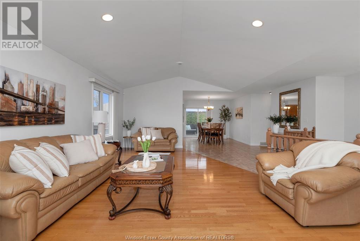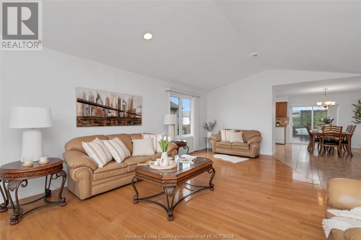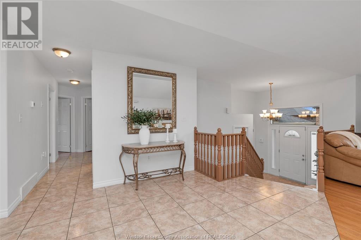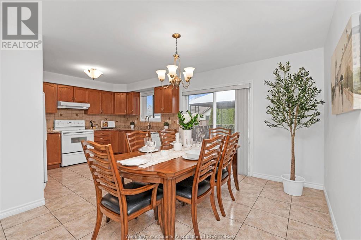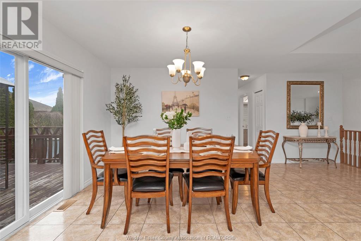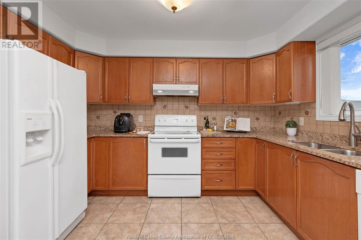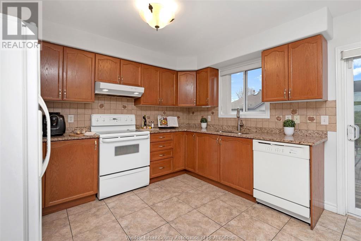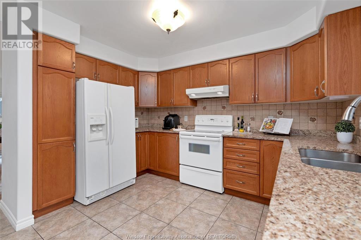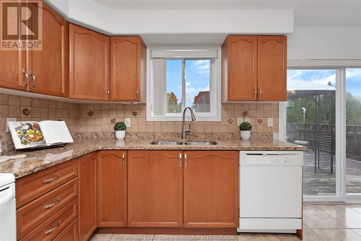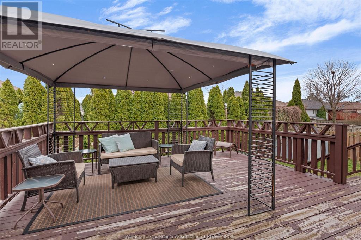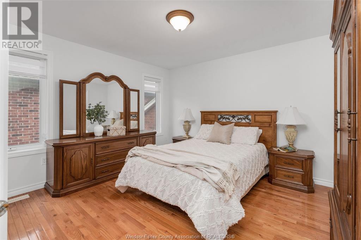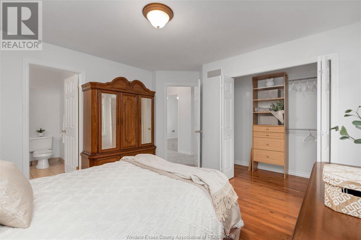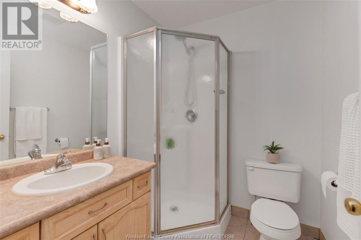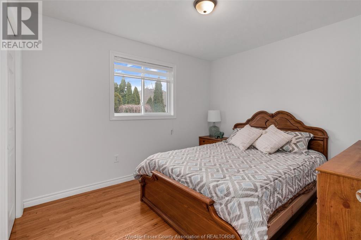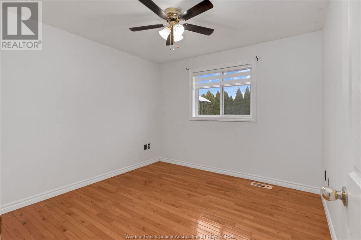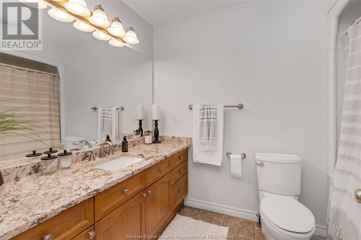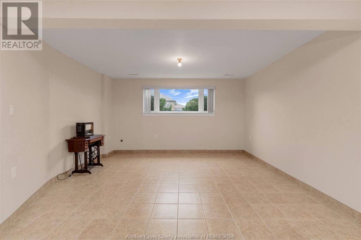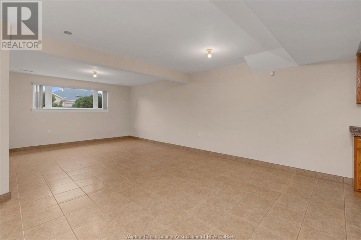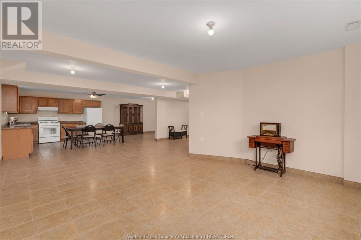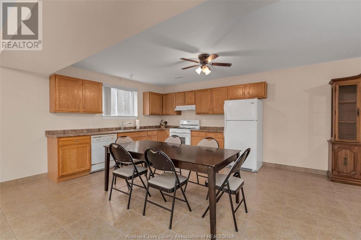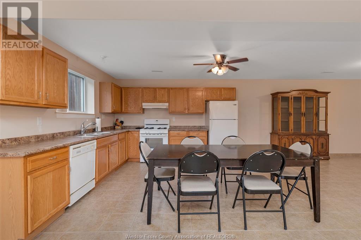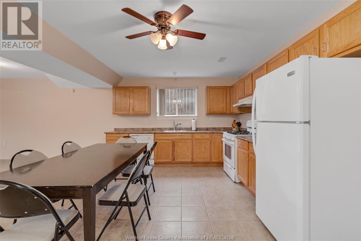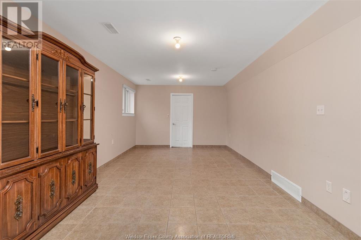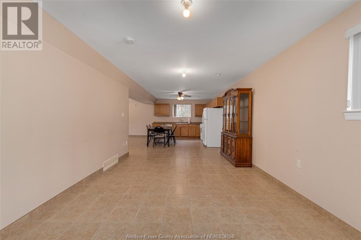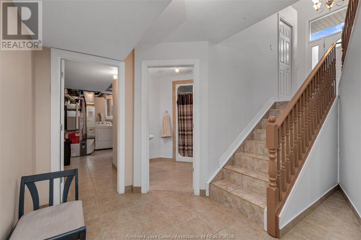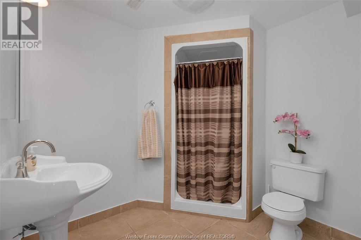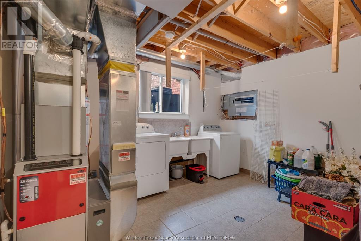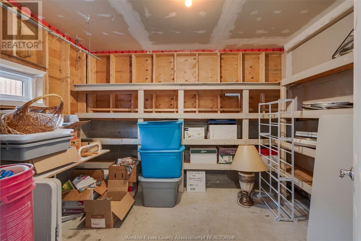441 Rene Drive Lasalle, Ontario N9J 3R3
$699,900
Welcome to 441 Rene Dr situated in a highly sought Lasalle neighbourhood. This well maintained raised ranch features large open concept living w/beautiful hardwood & ceramic floors throughout, granite counter tops, primary w/ensuite, 3full baths, 3main floor beds, w/possible 4th in basement. Fully finished lower level w/second kitchen and attached two car garage. Updates include furnace/ac(approx. 2022), roof(approx. 6 yrs old). Appliances included as is condition. Call today to book your showing! (id:43321)
Property Details
| MLS® Number | 24006440 |
| Property Type | Single Family |
| Features | Double Width Or More Driveway, Finished Driveway, Front Driveway |
Building
| Bathroom Total | 3 |
| Bedrooms Above Ground | 3 |
| Bedrooms Total | 3 |
| Appliances | Central Vacuum, Dishwasher, Dryer, Refrigerator, Washer, Two Stoves |
| Architectural Style | Raised Ranch |
| Constructed Date | 2004 |
| Construction Style Attachment | Detached |
| Cooling Type | Central Air Conditioning |
| Exterior Finish | Aluminum/vinyl, Brick |
| Flooring Type | Ceramic/porcelain, Hardwood |
| Foundation Type | Concrete |
| Heating Fuel | Natural Gas |
| Heating Type | Forced Air, Furnace |
| Type | House |
Parking
| Attached Garage | |
| Garage | |
| Inside Entry |
Land
| Acreage | No |
| Landscape Features | Landscaped |
| Size Irregular | 59.29x102.29 Ft |
| Size Total Text | 59.29x102.29 Ft |
| Zoning Description | Res |
Rooms
| Level | Type | Length | Width | Dimensions |
|---|---|---|---|---|
| Lower Level | 3pc Bathroom | Measurements not available | ||
| Lower Level | Storage | Measurements not available | ||
| Lower Level | Laundry Room | Measurements not available | ||
| Lower Level | Family Room | Measurements not available | ||
| Lower Level | Kitchen | Measurements not available | ||
| Main Level | 4pc Bathroom | Measurements not available | ||
| Main Level | 3pc Ensuite Bath | Measurements not available | ||
| Main Level | Primary Bedroom | Measurements not available | ||
| Main Level | Bedroom | Measurements not available | ||
| Main Level | Bedroom | Measurements not available | ||
| Main Level | Eating Area | Measurements not available | ||
| Main Level | Kitchen | Measurements not available | ||
| Main Level | Living Room | Measurements not available | ||
| Main Level | Foyer | Measurements not available | ||
| Unknown | Cold Room | Measurements not available |
https://www.realtor.ca/real-estate/26672697/441-rene-drive-lasalle
Interested?
Contact us for more information

Kevin Mollard
Real Estate Agent
(519) 250-4145
www.themollardteam.com/
https://www.instagram.com/themollardteam/?hl=en

(519) 966-0444
(519) 250-4145
www.remax-preferred-on.com/

Ashley Mollard
Real Estate Agent
www.themollardteam.com/
https://www.instagram.com/themollardteam/?hl=en

(519) 966-0444
(519) 250-4145
www.remax-preferred-on.com/

