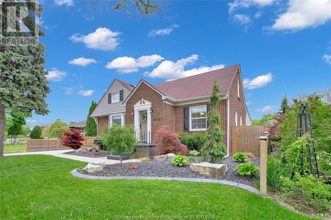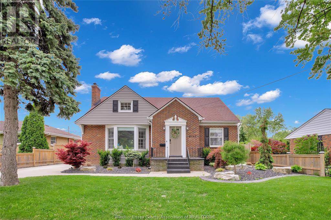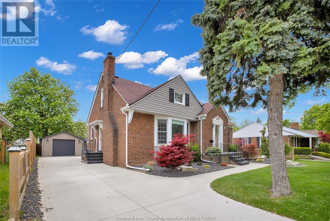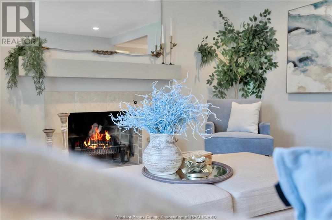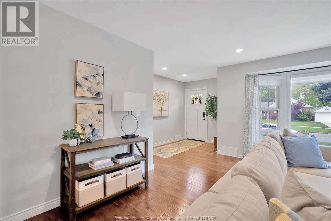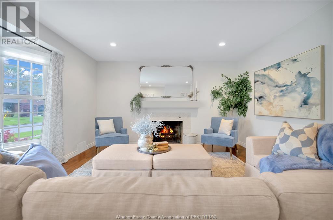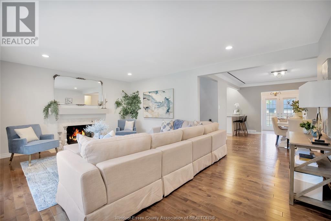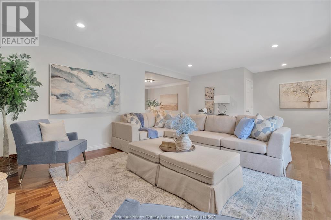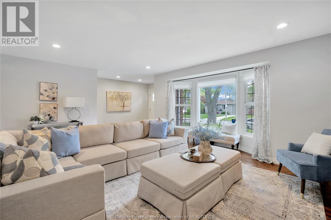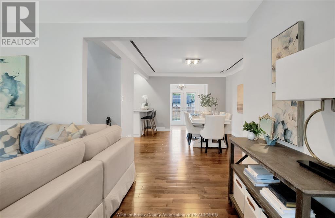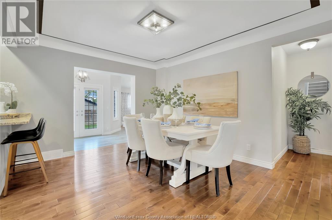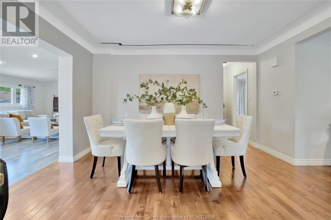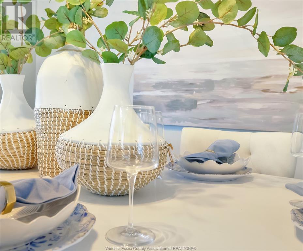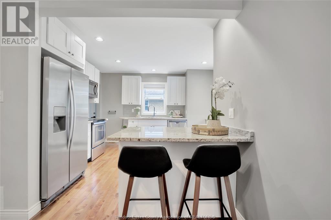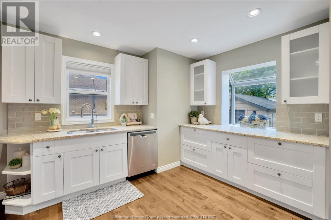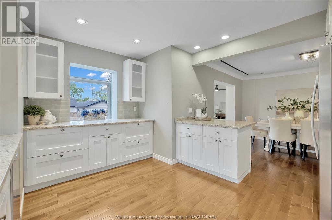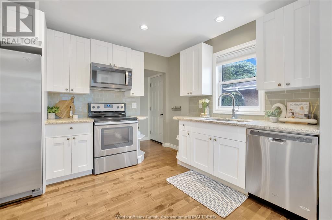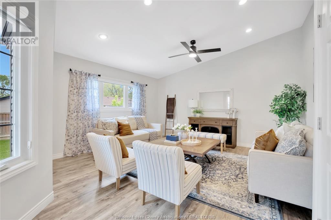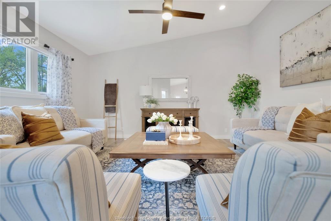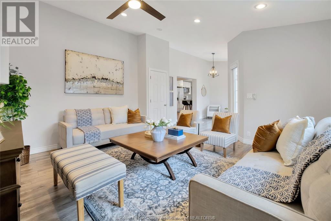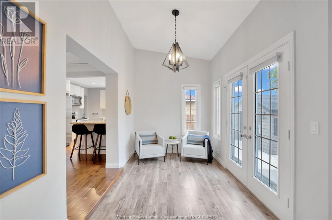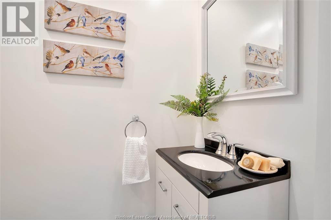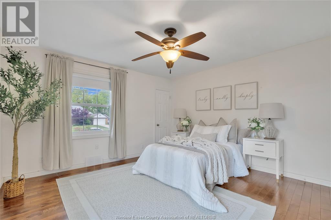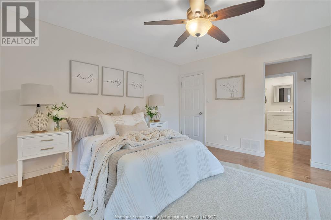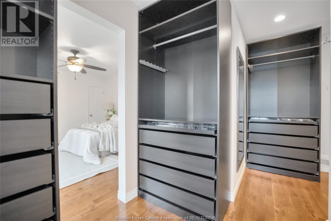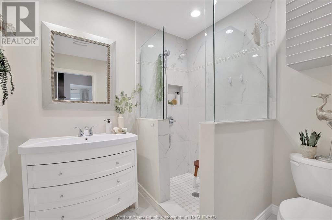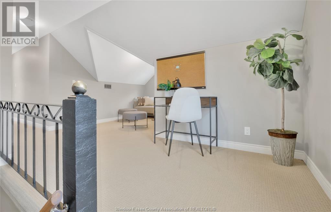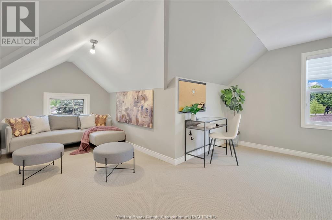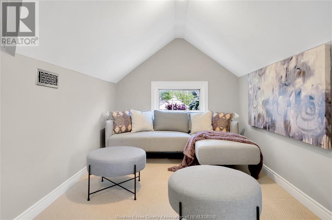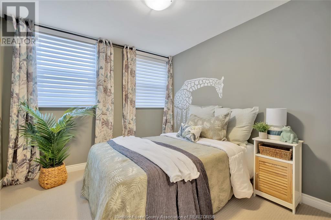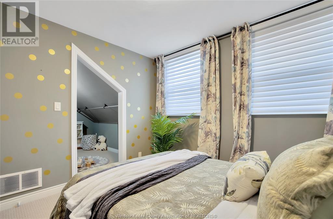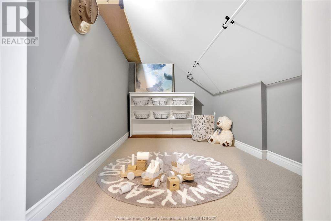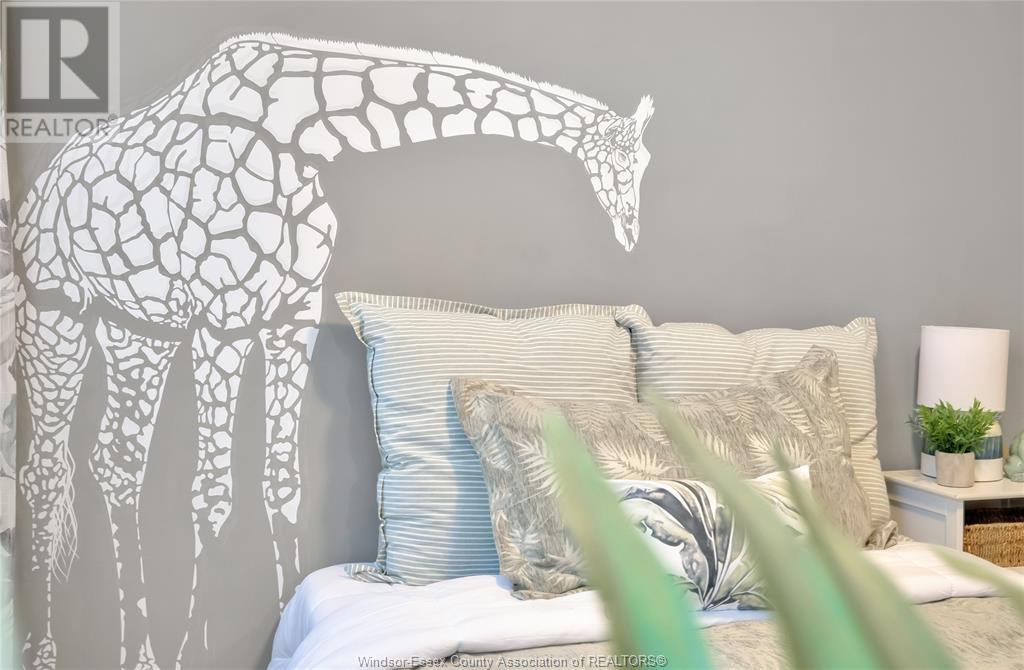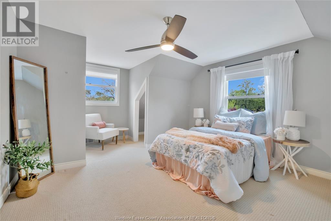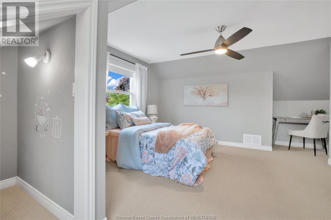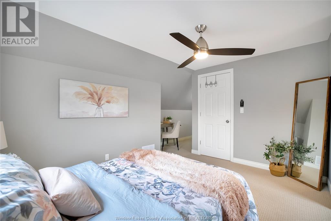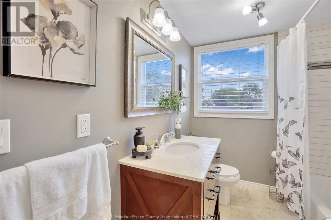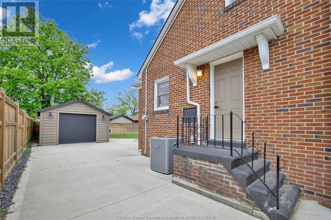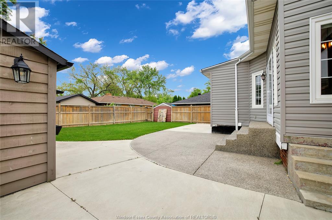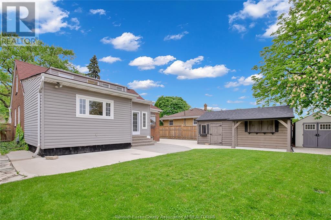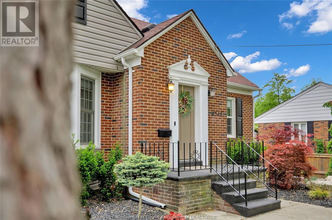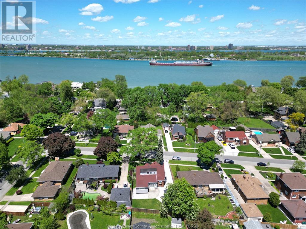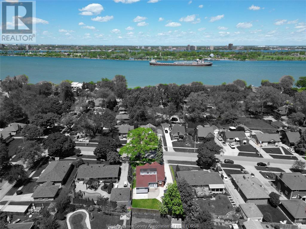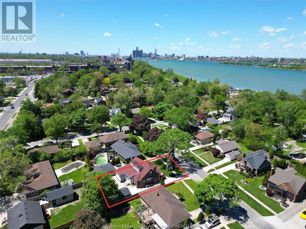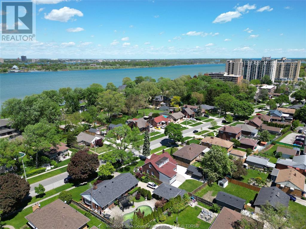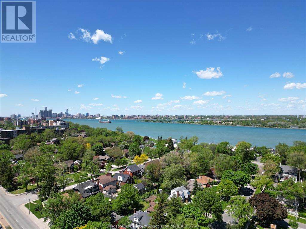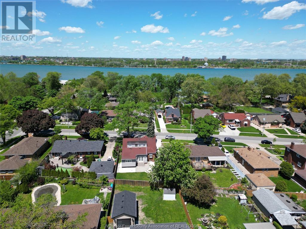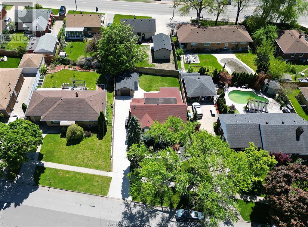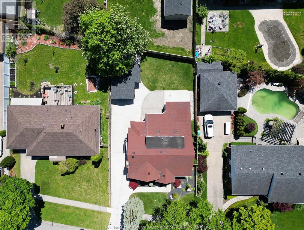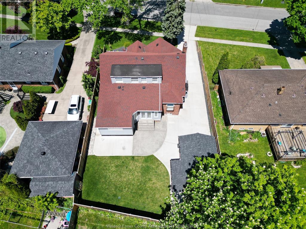4345 Pleasant Place Windsor, Ontario N8Y 2E9
$699,900
4345 Pleasant Place, A Place to call home ... Only steps away from scenic Detroit Waterfront, Ice Cream Parlours & Parks. A Peaceful and incredibly well maintained Historic Riverside neighbourhood. You'll be welcomed into this approx 2200 sq ft 1 1/2 Story Home. the moment you walk into the foyer that leads to open concept family rm w/natural fireplace, dining area large enough to host the whole family and a bright white kitchen with granite countertops. The Sun/Living rm has a main floor powder rm and garden doors that lead to rear yard. Primary w/walk-in closet and ensuite too! The upper level has 2 bedrooms, each with walk-in closets, 4 pce bath & tv/reading nook that gives kids their own space! Lower level features laundry rm, storage and potential for family rm etc., Exterior has new cement drive aggregate patio area, garage/mancave w/water & hydro. (id:43321)
Property Details
| MLS® Number | 24010922 |
| Property Type | Single Family |
| Features | Golf Course/parkland, Paved Driveway, Concrete Driveway, Finished Driveway, Front Driveway |
| Water Front Type | Waterfront Nearby |
Building
| Bathroom Total | 3 |
| Bedrooms Above Ground | 3 |
| Bedrooms Total | 3 |
| Appliances | Dishwasher, Dryer, Refrigerator, Stove, Washer |
| Constructed Date | 1950 |
| Construction Style Attachment | Detached |
| Cooling Type | Central Air Conditioning |
| Exterior Finish | Brick |
| Fireplace Fuel | Wood |
| Fireplace Present | Yes |
| Fireplace Type | Conventional |
| Flooring Type | Carpeted, Ceramic/porcelain, Hardwood |
| Foundation Type | Block |
| Half Bath Total | 1 |
| Heating Fuel | Natural Gas |
| Heating Type | Furnace |
| Stories Total | 2 |
| Type | House |
Parking
| Detached Garage | |
| Garage |
Land
| Acreage | No |
| Landscape Features | Landscaped |
| Size Irregular | 60.22x110.34 |
| Size Total Text | 60.22x110.34 |
| Zoning Description | Res |
Rooms
| Level | Type | Length | Width | Dimensions |
|---|---|---|---|---|
| Second Level | 4pc Bathroom | Measurements not available | ||
| Second Level | Bedroom | Measurements not available | ||
| Second Level | Bedroom | Measurements not available | ||
| Second Level | Bedroom | Measurements not available | ||
| Third Level | Primary Bedroom | Measurements not available | ||
| Basement | Storage | Measurements not available | ||
| Basement | Laundry Room | Measurements not available | ||
| Main Level | 2pc Bathroom | Measurements not available | ||
| Main Level | 3pc Bathroom | Measurements not available | ||
| Main Level | 3pc Ensuite Bath | Measurements not available | ||
| Main Level | Living Room | Measurements not available | ||
| Main Level | Dining Room | Measurements not available | ||
| Main Level | Kitchen | Measurements not available | ||
| Main Level | Family Room/fireplace | Measurements not available | ||
| Main Level | Foyer | Measurements not available |
https://www.realtor.ca/real-estate/26876151/4345-pleasant-place-windsor
Interested?
Contact us for more information
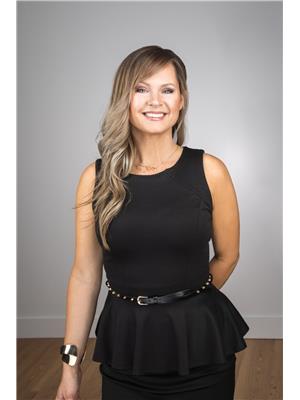
Karrie Thrasher
Real Estate Sales Representative
https://www.facebook.com/ThePPLG

80 Sandwich Street South
Amherstburg, Ontario N9V 1Z6
(519) 736-1766
(519) 736-1765
www.remax-preferred-on.com/

Brady Thrasher
Sales Person
www.bradythrasher,com
www.facebook.com/bradyjthrasher
www.linkedin.com/profile/edit?trk=hb_tab_pro_top
www.twitter.com/bradythrasher

80 Sandwich Street South
Amherstburg, Ontario N9V 1Z6
(519) 736-1766
(519) 736-1765
www.remax-preferred-on.com/

Debbie Nedin
Sales Person
(519) 736-1765

80 Sandwich Street South
Amherstburg, Ontario N9V 1Z6
(519) 736-1766
(519) 736-1765
www.remax-preferred-on.com/

Becky Banks
Sales Person

80 Sandwich Street South
Amherstburg, Ontario N9V 1Z6
(519) 736-1766
(519) 736-1765
www.remax-preferred-on.com/

