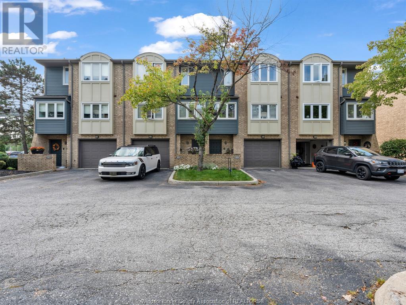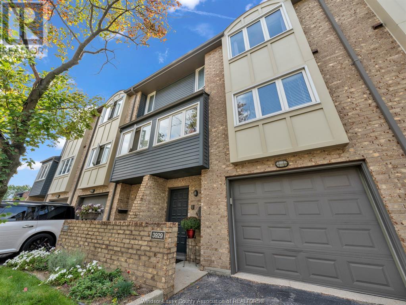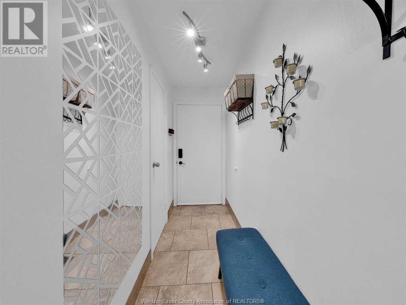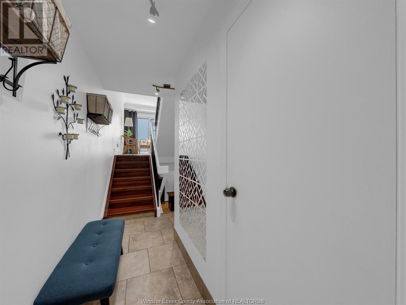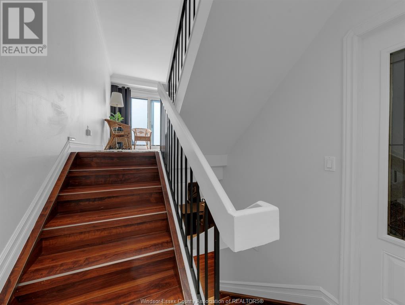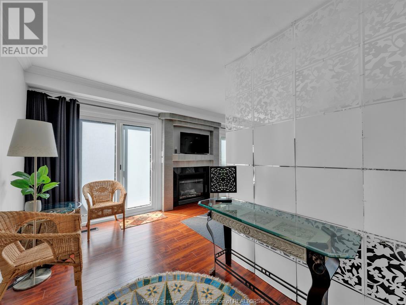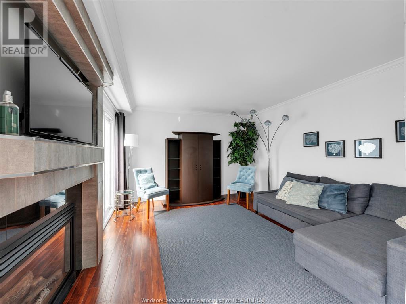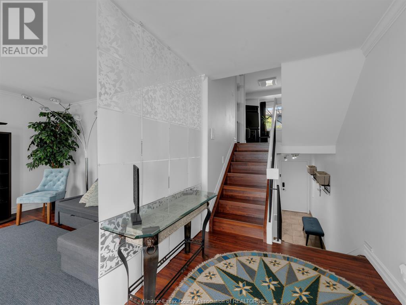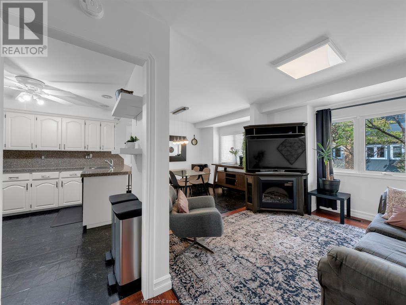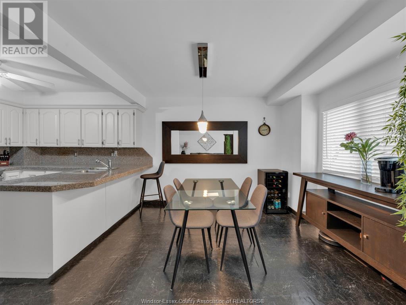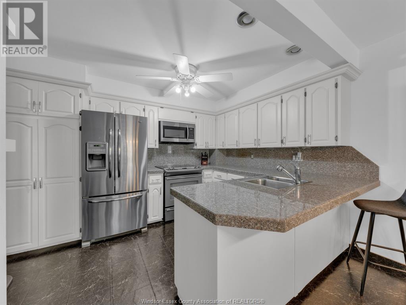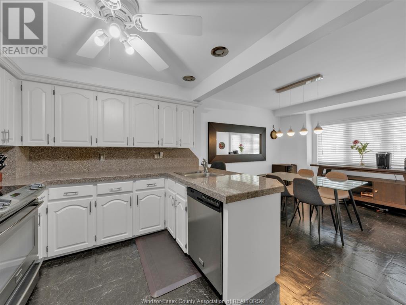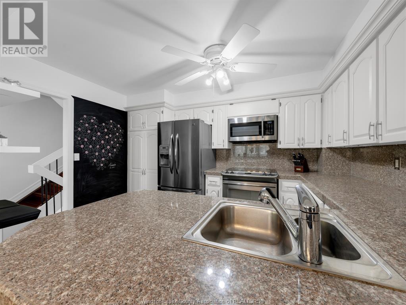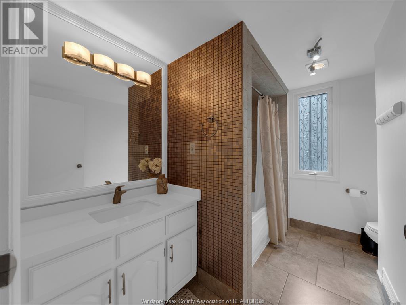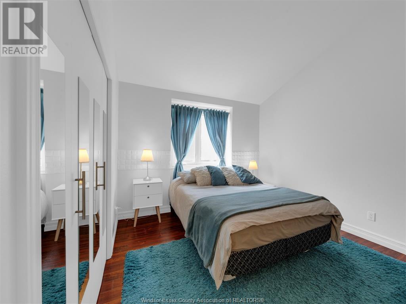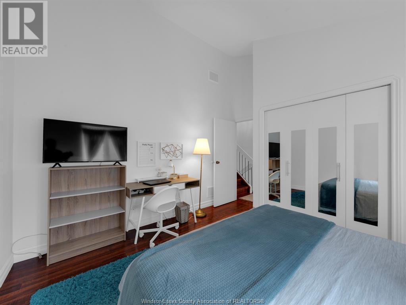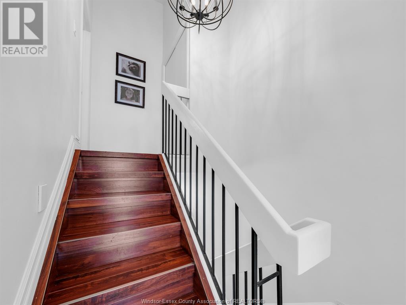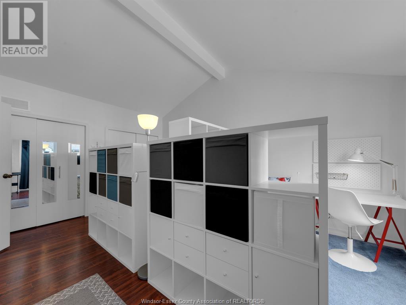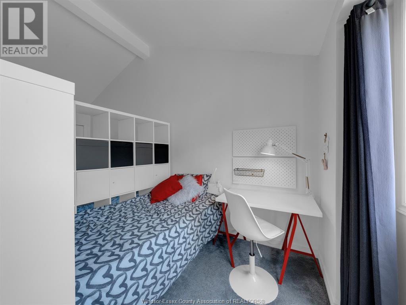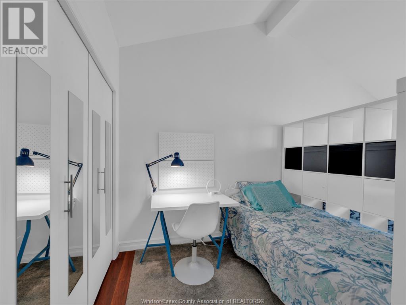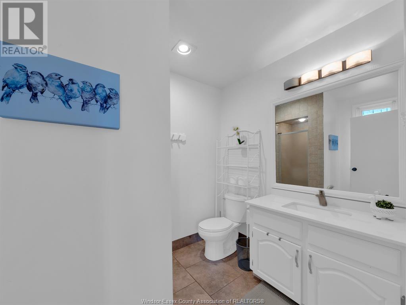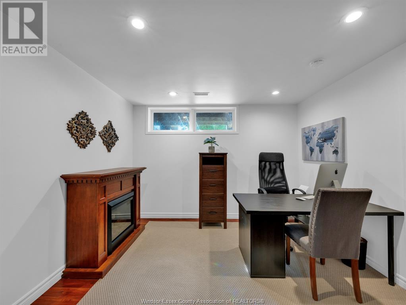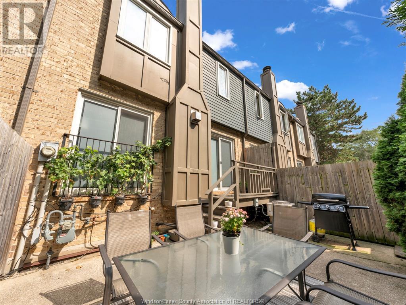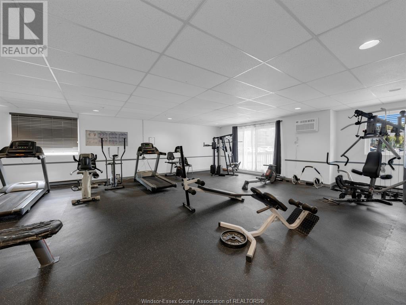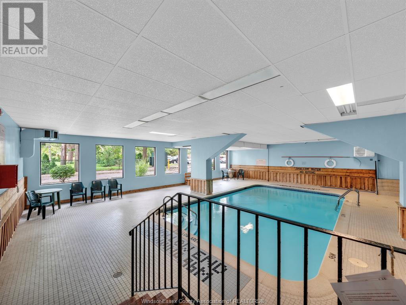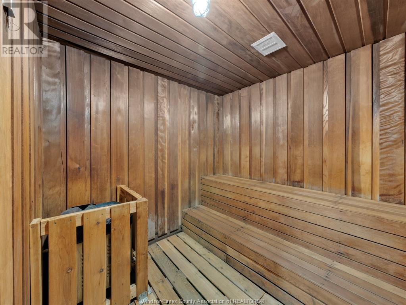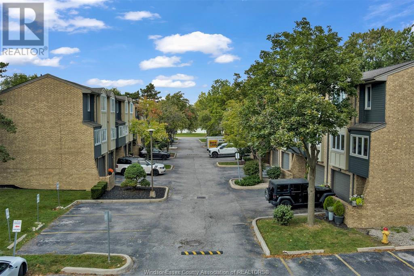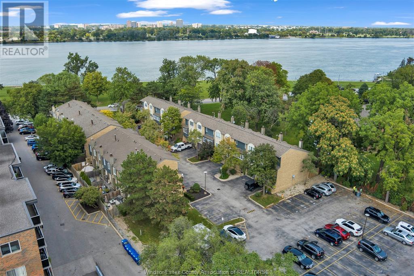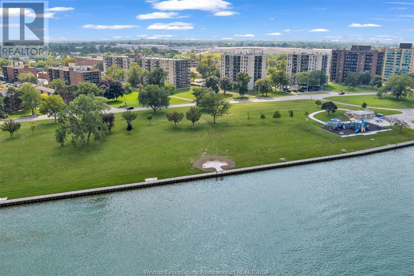3929 Riverside Drive East Unit# 3 Windsor, Ontario N8Y 1B1
$465,000
LISTED AT MARKET PRICE. OFFERS REVIEWED WHEN PRESENTED. RARELY AVAILABLE IN COLONY AT THE PARK. UNIQUE 1800 SQ Ft MULTI LVL TOWN HOUSE FEATURES 2 BDRMS, 2.5 BTHS STEPS FROM ALEXANDER PARK ON THE RIVER. PRIVATE PRKNG SPOT & HEATED 1 CAR GARAGE W/INSIDE ENTRY. FORMAL LIVING ROOM WITH FIREPLACE FEATS WITH PATIO. DOOR LEADING TO PRIVATE OUTDOOR SPACE. LRG PRIMARY W/CATHEDRAL CEILINGS & ENSUITE BTH. THE 3RD FLOOR HAS A KITCHEN W/GRANITE COUNTERS AND STAINLESS APPLIANCES. ATTACHED DINING ROOM AND SITTING AREA IDEAL FOR HOSTING DINNER PARTIES. CONDO AMENITIES INCLUDE USE OFF HEATED INDOOR POOL, SAUNA, EXERCISE RM, RECREATION RM. UPDATED FLOORING, WINDOWS, EXT CLADDING & ROOF. (id:43321)
Property Details
| MLS® Number | 24009796 |
| Property Type | Single Family |
| Features | Single Driveway |
Building
| Bathroom Total | 3 |
| Bedrooms Above Ground | 2 |
| Bedrooms Below Ground | 1 |
| Bedrooms Total | 3 |
| Appliances | Dryer, Refrigerator, Stove, Washer |
| Construction Style Attachment | Attached |
| Cooling Type | Central Air Conditioning |
| Exterior Finish | Aluminum/vinyl, Brick |
| Fireplace Fuel | Gas |
| Fireplace Present | Yes |
| Fireplace Type | Direct Vent |
| Flooring Type | Ceramic/porcelain, Laminate |
| Foundation Type | Concrete |
| Half Bath Total | 1 |
| Heating Fuel | Natural Gas |
| Heating Type | Forced Air, Furnace |
| Size Interior | 1800 |
| Total Finished Area | 1800 Sqft |
| Type | Row / Townhouse |
Parking
| Attached Garage | |
| Garage |
Land
| Acreage | No |
| Fence Type | Fence |
| Landscape Features | Landscaped |
| Size Irregular | 0x |
| Size Total Text | 0x |
| Zoning Description | Res |
Rooms
| Level | Type | Length | Width | Dimensions |
|---|---|---|---|---|
| Second Level | Family Room/fireplace | Measurements not available | ||
| Third Level | Living Room | Measurements not available | ||
| Third Level | Dining Room | Measurements not available | ||
| Third Level | Dining Room | Measurements not available | ||
| Third Level | Kitchen | Measurements not available | ||
| Fourth Level | Bedroom | Measurements not available | ||
| Fourth Level | 4pc Bathroom | Measurements not available | ||
| Fifth Level | 3pc Bathroom | Measurements not available | ||
| Fifth Level | Playroom | Measurements not available | ||
| Main Level | 2pc Bathroom | Measurements not available | ||
| Main Level | Foyer | Measurements not available |
https://www.realtor.ca/real-estate/26812895/3929-riverside-drive-east-unit-3-windsor
Interested?
Contact us for more information

Marco Sperduti
Sales Person
5444 Tecumseh Road East
Windsor, Ontario N8T 1C7
(519) 944-7466
(519) 944-7416

