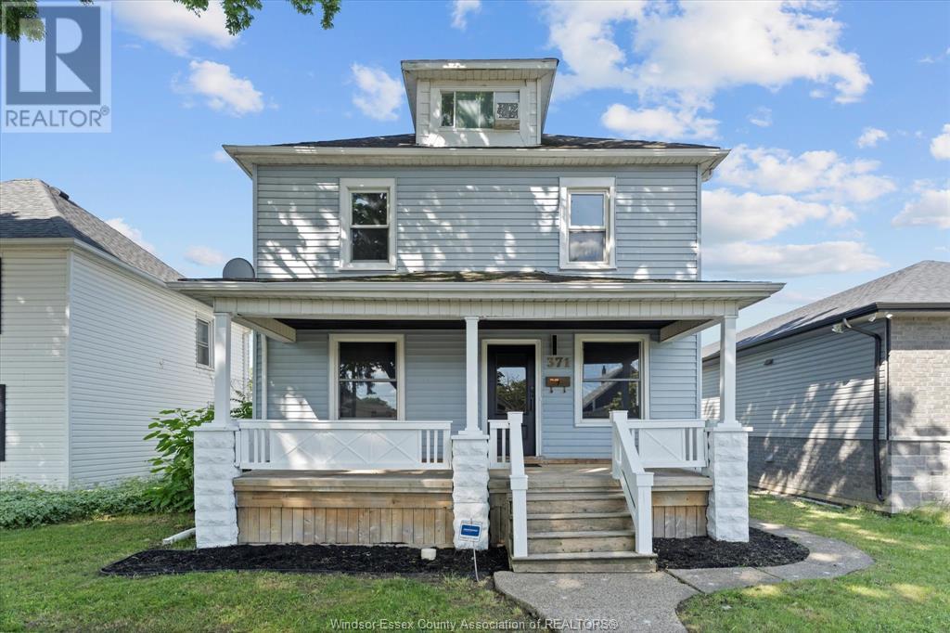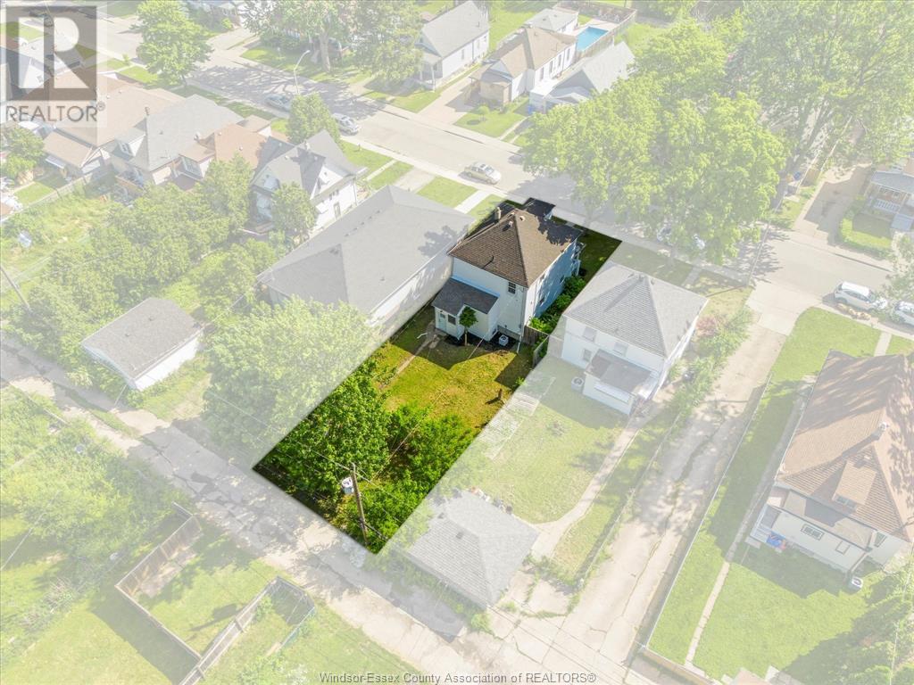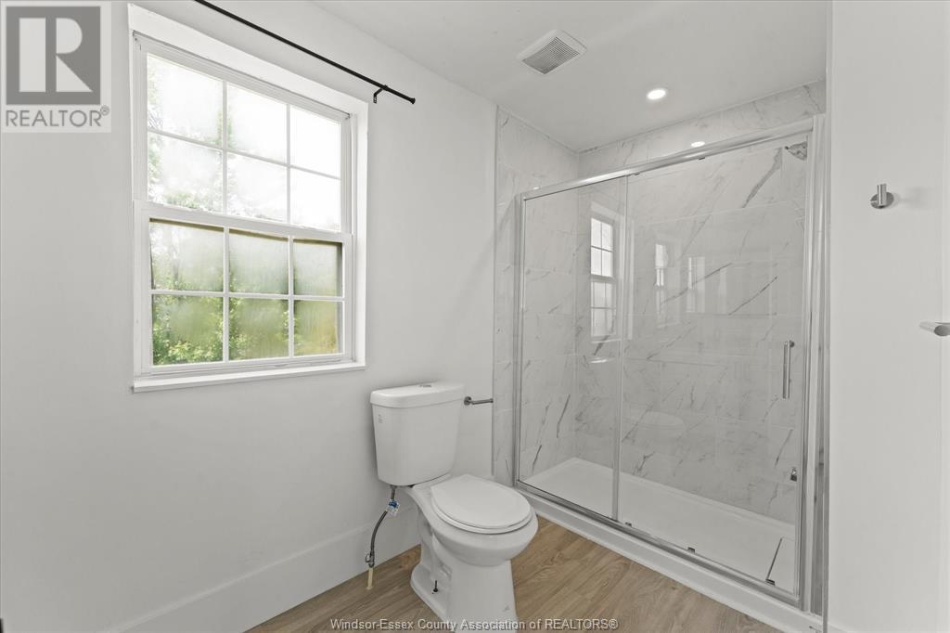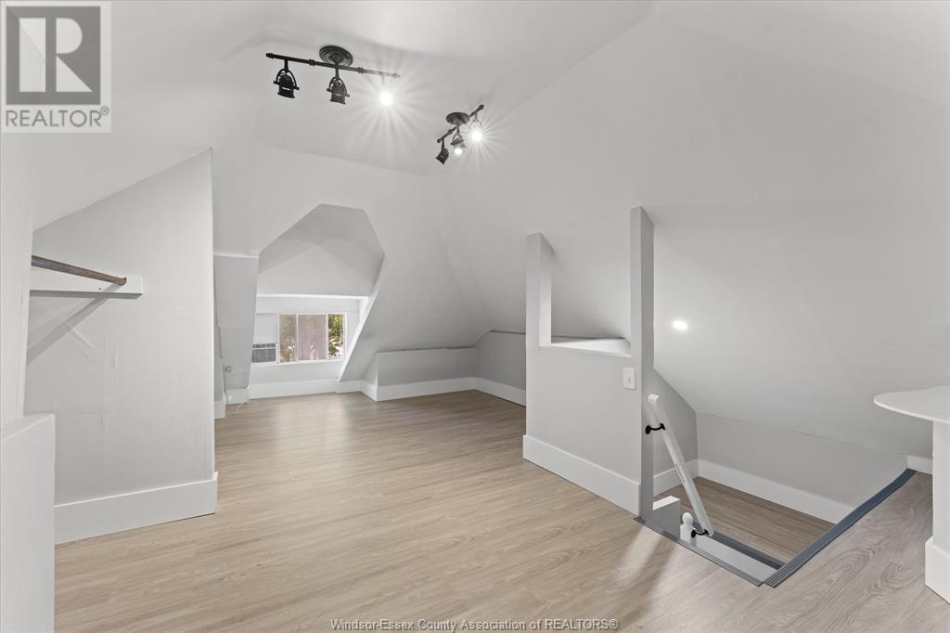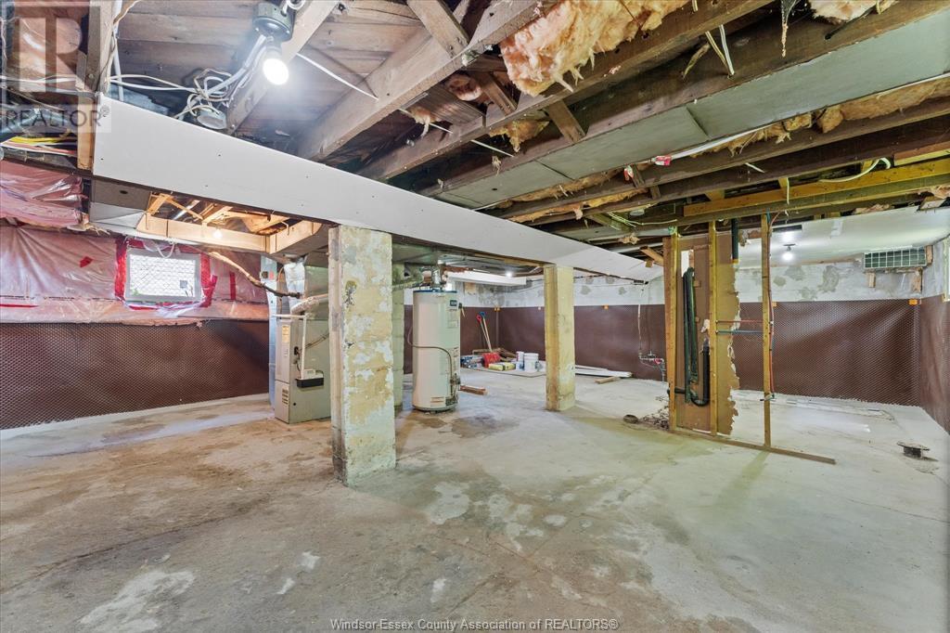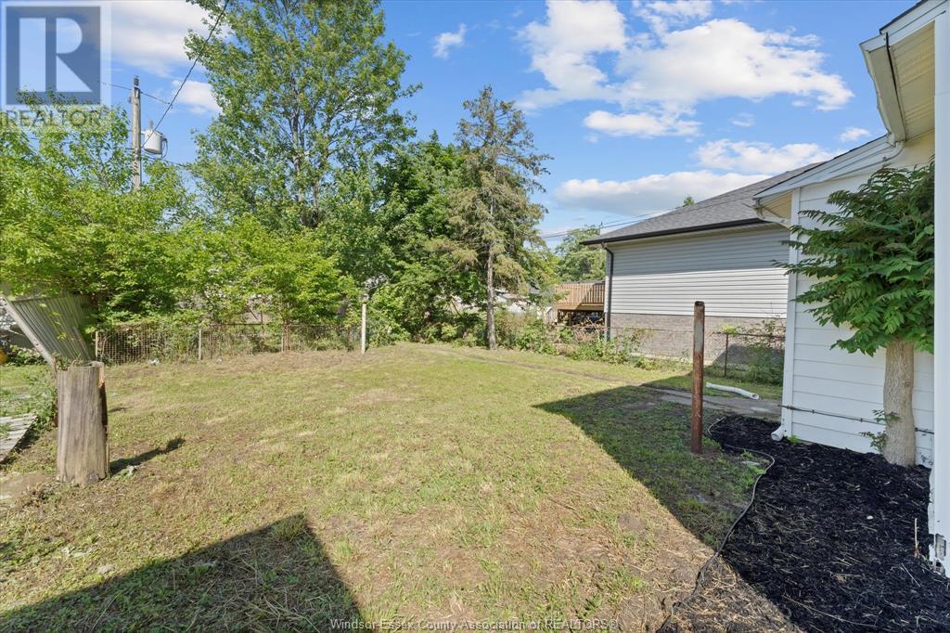371 Curry Windsor, Ontario N9B 2B6
$529,000
MASSIVE 6 bedroom 3 bathroom above grade with full unfinished basement. Larger 40ft x 124ft lot. This is the perfect opportunity for large families, or turnkey addition to your investment portfolio. Previously rented at $4,750+utilities with potential for additional income with a basement in-law suite (drawings available upon request). Completely renovated top to bottom including new LVP flooring, doors and trim, paint throughout, 2 additional ensuite bathrooms, large bedroom loft, brand new kitchen cabinets, countertops, and stainless steel appliances included. Additional upgrades include waterproofing & sump pump in the basement, 2nd floor washer and dryer, copper electrical, PVC & copper plumbing & new AC unit Sep 2023. Paved alley along the back for rear parking. Located walking distance to $35m Graffiti redevelopment, walks along Riverside Drive, University of Windsor, close proximity to shopping and restaurants in Downtown Windsor (id:43321)
Property Details
| MLS® Number | 24013057 |
| Property Type | Single Family |
| Features | Rear Driveway |
Building
| Bathroom Total | 3 |
| Bedrooms Above Ground | 6 |
| Bedrooms Total | 6 |
| Construction Style Attachment | Detached |
| Cooling Type | Central Air Conditioning |
| Exterior Finish | Aluminum/vinyl |
| Flooring Type | Ceramic/porcelain, Cushion/lino/vinyl |
| Foundation Type | Block |
| Heating Fuel | Natural Gas |
| Heating Type | Forced Air, Furnace |
| Stories Total | 3 |
| Size Interior | 1512 Sqft |
| Total Finished Area | 1512 Sqft |
| Type | House |
Land
| Acreage | No |
| Fence Type | Fence |
| Size Irregular | 40.15x124.48 |
| Size Total Text | 40.15x124.48 |
| Zoning Description | Rd1.3 |
Rooms
| Level | Type | Length | Width | Dimensions |
|---|---|---|---|---|
| Second Level | Bedroom | 11'3"" x 11'4"" | ||
| Second Level | Bedroom | 11'4"" x 10'9"" | ||
| Second Level | Bedroom | 11'5"" x 11'4"" | ||
| Second Level | 3pc Bathroom | 11'4"" x 5'8"" | ||
| Third Level | Bedroom | 20'1"" x 23'8"" | ||
| Basement | Storage | 22'8"" x 26'9"" | ||
| Main Level | 3pc Bathroom | 5'1"" x 7' | ||
| Main Level | 3pc Bathroom | 6'8"" x 4'1"" | ||
| Main Level | Bedroom | 11'3"" x 11'4"" | ||
| Main Level | Primary Bedroom | 11'3"" x 12'1"" | ||
| Main Level | Kitchen | 11'3"" x 11'8"" | ||
| Main Level | Living Room | 11'4"" x 14'9"" |
https://www.realtor.ca/real-estate/27010112/371-curry-windsor
Interested?
Contact us for more information
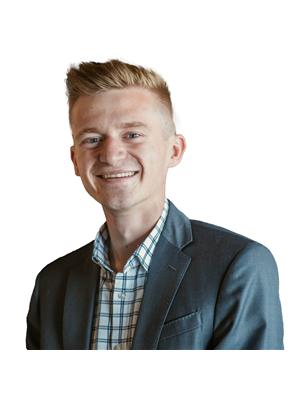
Clarke Gallie
Sales Person
5060 Tecumseh Rd E Unit 501
Windsor, Ontario N8T 1C1
(866) 530-7737
(866) 530-7737
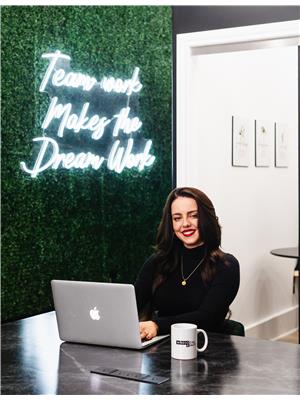
Milena Simsic
Sales Person
5060 Tecumseh Rd E Unit 501
Windsor, Ontario N8T 1C1
(866) 530-7737
(866) 530-7737

