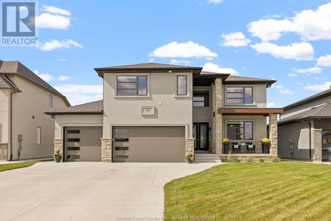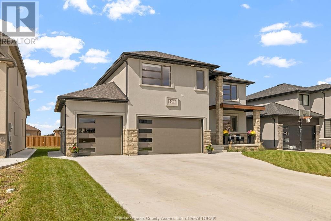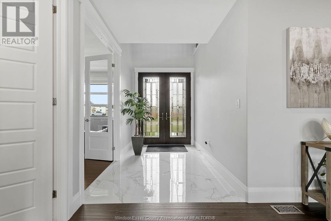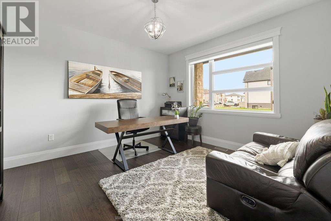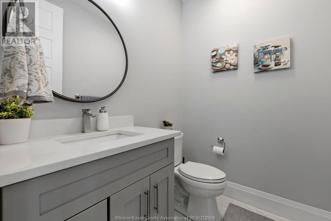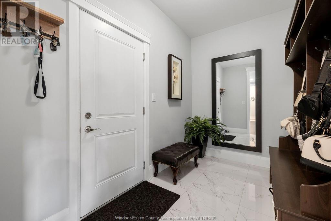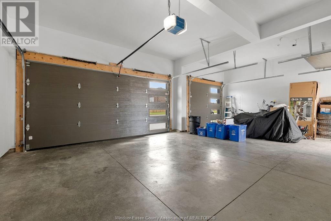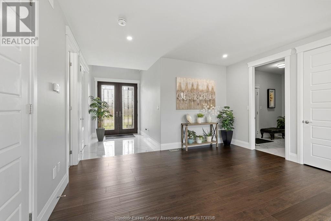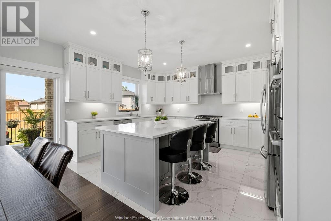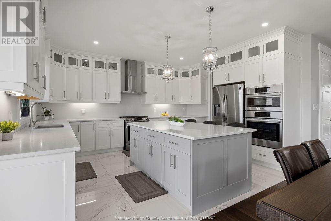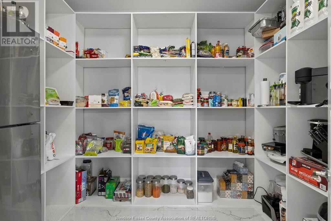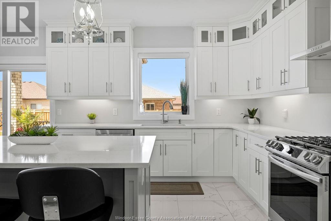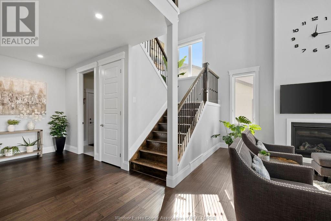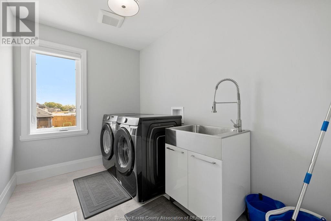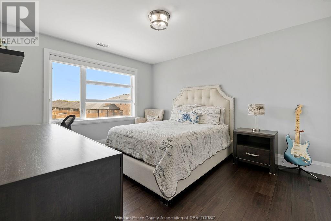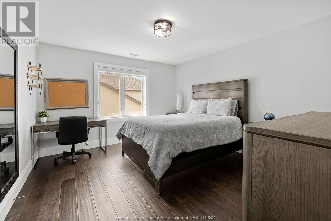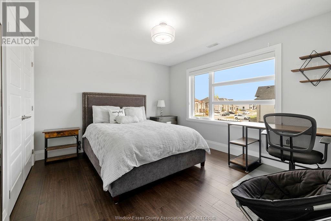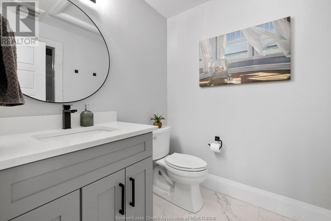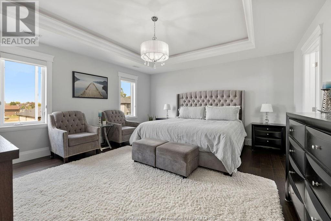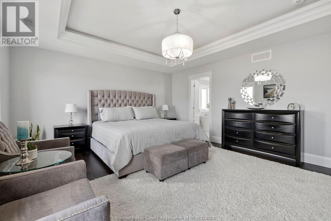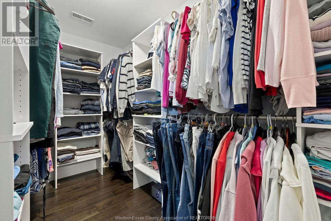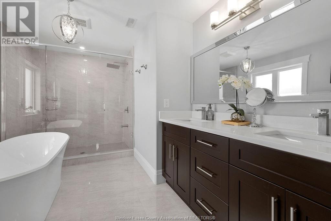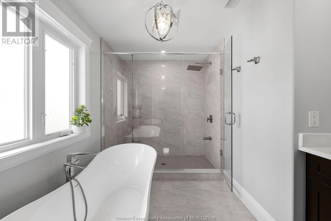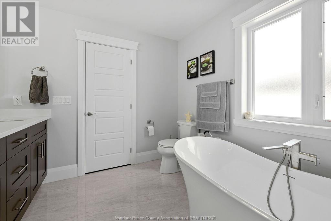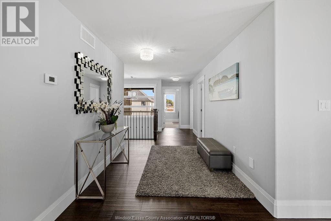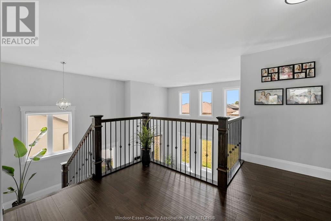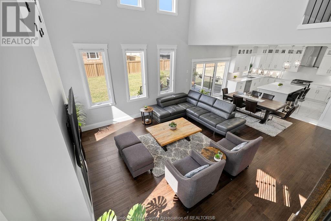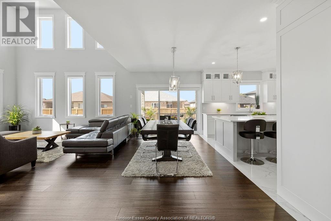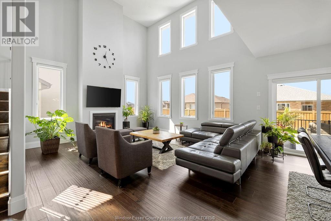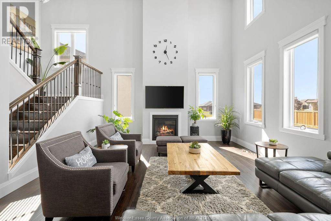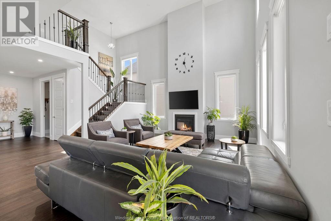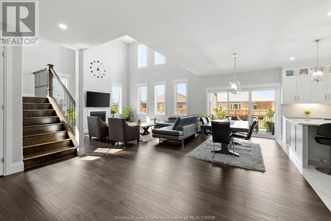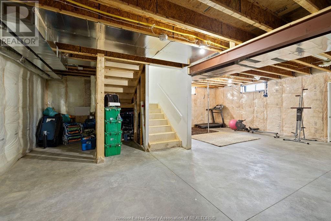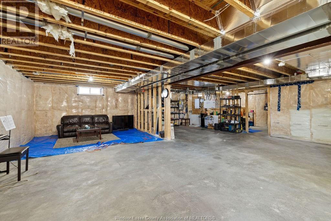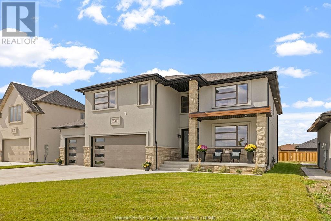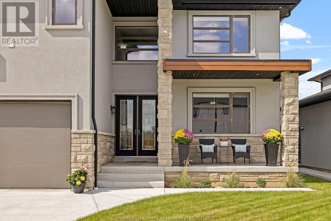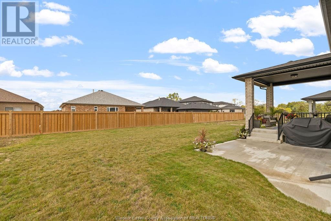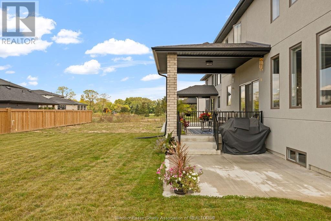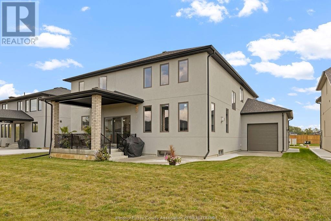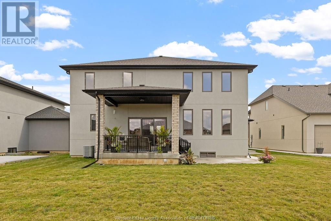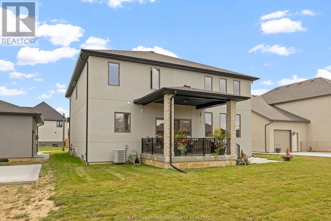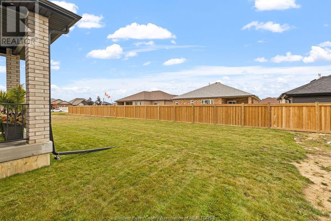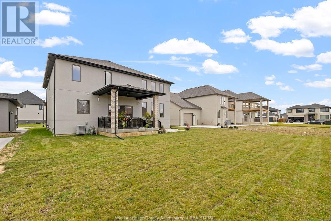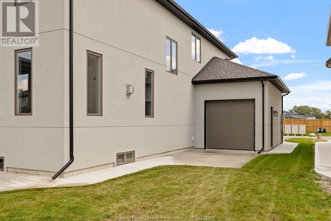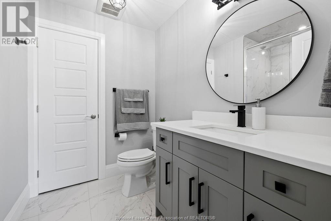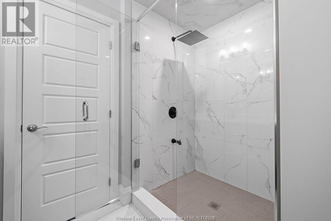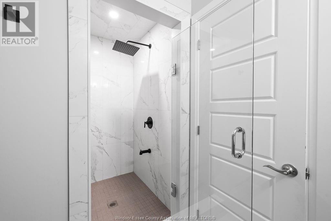349 Benson Amherstburg, Ontario N9V 0G7
$1,099,000
WHY BUILD WHEN YOU CAN MOVE RIGHT INTO THIS METICULOUS 2 YR OLD FAMILY HOME FEATURING EXTRA WIDE DRIVEWAY W/ 3 CAR GARAGE. BOASTING 3075 SQ FT OF HIGH END FINISHES INCL. GRAN.& HRDWD, ROUNDED CORNERS, CUST. CABINETRY, SOLID OAK AND IRON SPINDLE STAIRCASE, & LOTS OF NATURAL LIGHT. LRG WELCOMING FOYER W/ A FLAWLESS OPEN CONCEPT LAYOUT W/ FRENCH DRS TO FRONT OFF/BDRM, GRAND GREAT ROOM W/ SOARING CEILINGS, LRG WINDOWS, GAS F/PL, EATING AREA & KIT. W/ GORGEOUS CABINETS TO CEILING, S/S APPLIANCES, BUILT IN OVEN, OVERSIZED ISLAND, W-IN PANTRY & PATIO DRS LEADING TO REAR COVERED PORCH. CUST. STAIRCASE TO THE UPSTAIRS WHERE YOU'LL FIND 4 LRG BDRMS, INCL MASSIVE PRIMARY W/ TRAY CEILINGS, W-IN CLOSET, & LAVISH ENS. FEATURING BEAUTIFUL CERAMIC/GL SHWR, & FREESTANDING TUB AS WELL AS A JUNIOR ENS. + JACK & JILL. OPEN TO BELOW VIEWS ADDS TO THE WARM AND INVITING AMBIENCE. 3 CAR GARAGE, FIN. DRIVEWAY AND FULLY SODDED, YOU'LL HAVE NOTHING TO DO BUT MOVE IN AND ENJOY. (id:43321)
Property Details
| MLS® Number | 24008546 |
| Property Type | Single Family |
| Features | Double Width Or More Driveway, Concrete Driveway, Front Driveway |
Building
| Bathroom Total | 4 |
| Bedrooms Above Ground | 4 |
| Bedrooms Total | 4 |
| Appliances | Central Vacuum, Dishwasher, Dryer, Refrigerator, Stove, Washer, Oven |
| Constructed Date | 2022 |
| Construction Style Attachment | Detached |
| Cooling Type | Central Air Conditioning |
| Exterior Finish | Stone, Concrete/stucco |
| Fireplace Fuel | Gas |
| Fireplace Present | Yes |
| Fireplace Type | Direct Vent |
| Flooring Type | Ceramic/porcelain, Hardwood |
| Foundation Type | Concrete |
| Half Bath Total | 1 |
| Heating Fuel | Natural Gas |
| Heating Type | Forced Air, Furnace |
| Stories Total | 2 |
| Size Interior | 3075 |
| Total Finished Area | 3075 Sqft |
| Type | House |
Parking
| Attached Garage | |
| Garage | |
| Inside Entry |
Land
| Acreage | No |
| Landscape Features | Landscaped |
| Size Irregular | 62.2x128.58 Ft |
| Size Total Text | 62.2x128.58 Ft |
| Zoning Description | Res |
Rooms
| Level | Type | Length | Width | Dimensions |
|---|---|---|---|---|
| Second Level | 3pc Bathroom | Measurements not available | ||
| Second Level | 5pc Ensuite Bath | Measurements not available | ||
| Second Level | Bedroom | Measurements not available | ||
| Second Level | Bedroom | Measurements not available | ||
| Second Level | Bedroom | Measurements not available | ||
| Second Level | 4pc Bathroom | Measurements not available | ||
| Second Level | Primary Bedroom | Measurements not available | ||
| Second Level | Laundry Room | Measurements not available | ||
| Main Level | Office | Measurements not available | ||
| Main Level | 2pc Bathroom | Measurements not available | ||
| Main Level | Living Room | Measurements not available | ||
| Main Level | Dining Room | Measurements not available | ||
| Main Level | Mud Room | Measurements not available | ||
| Main Level | Kitchen | Measurements not available | ||
| Main Level | Eating Area | Measurements not available | ||
| Main Level | Foyer | Measurements not available |
https://www.realtor.ca/real-estate/26794297/349-benson-amherstburg
Interested?
Contact us for more information
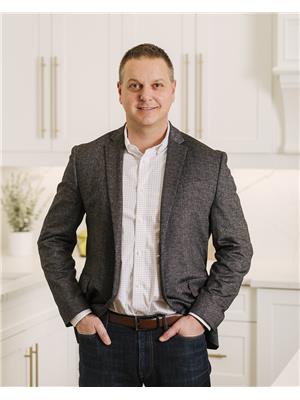
Augie Ravija
Sales Person
(519) 972-7848

59 Eugenie St. East
Windsor, Ontario N8X 2X9
(519) 972-1000
(519) 972-7848
www.deerbrookrealty.com/

