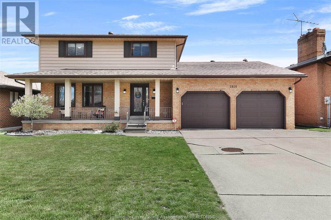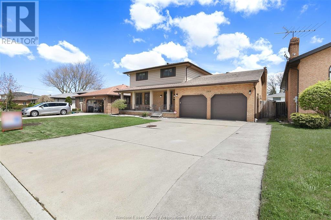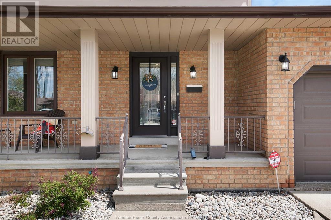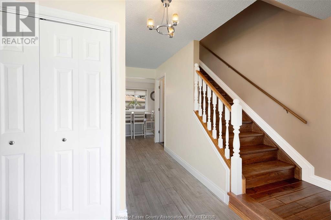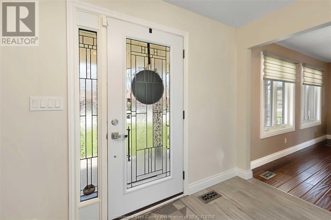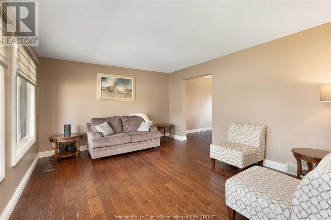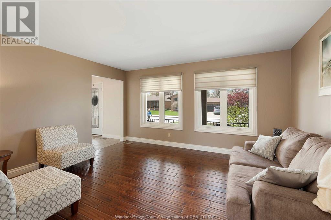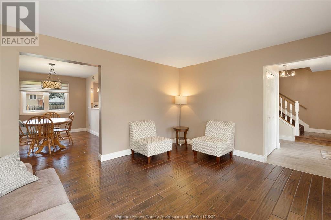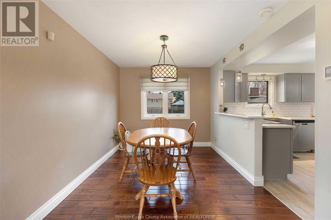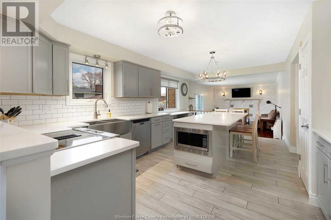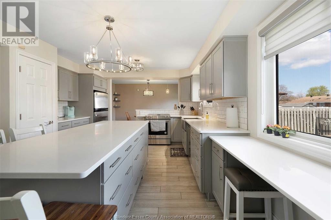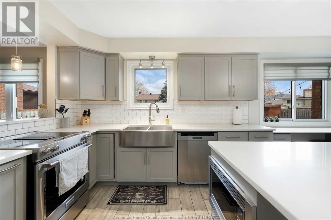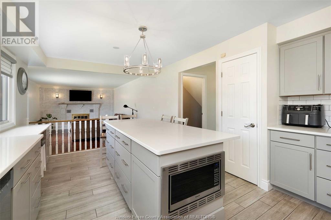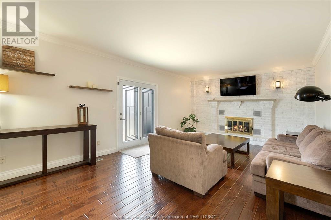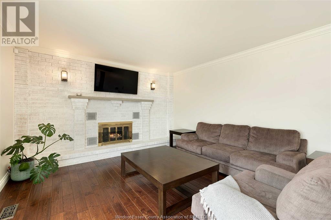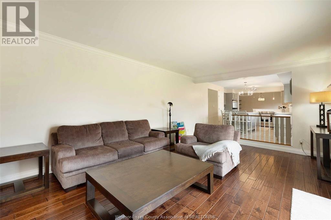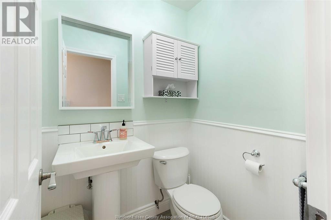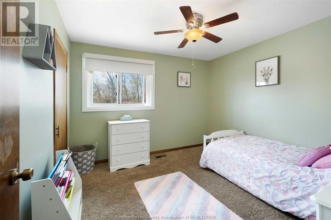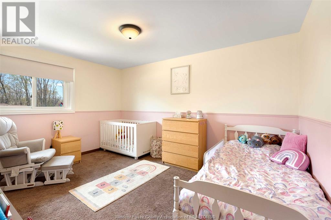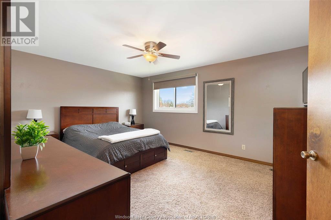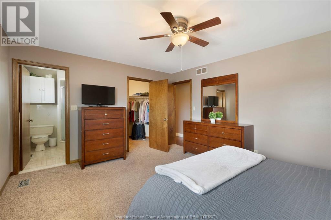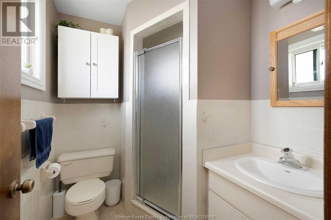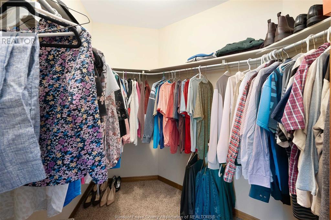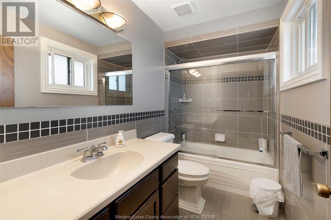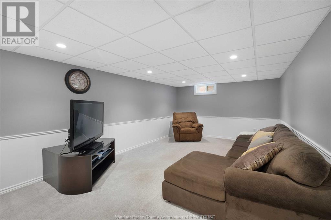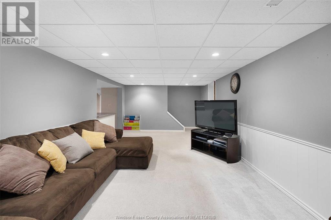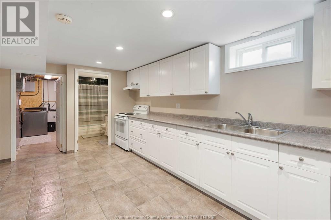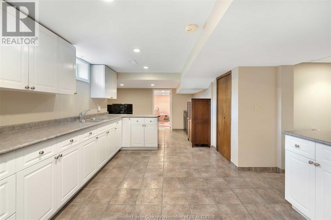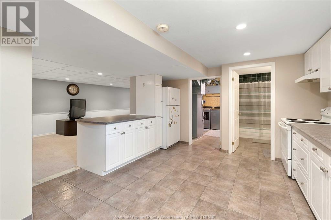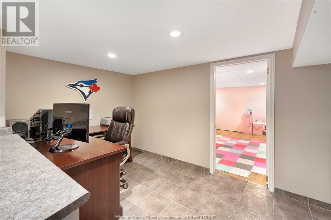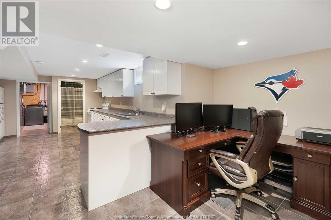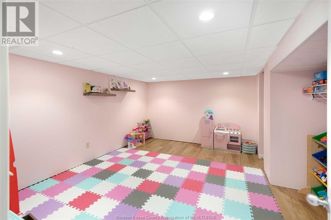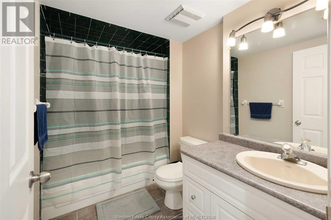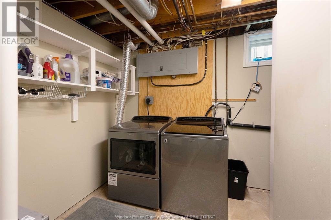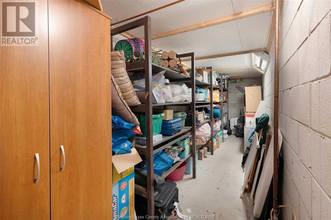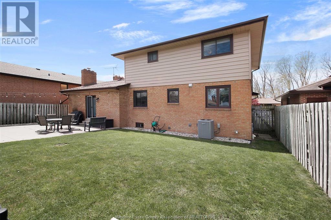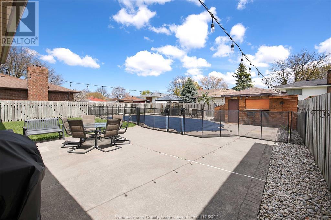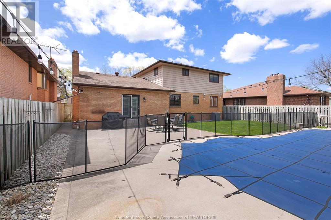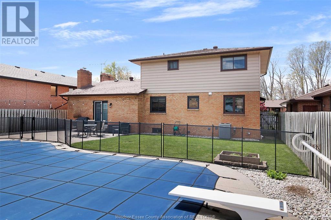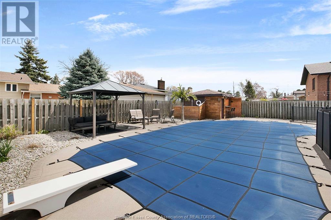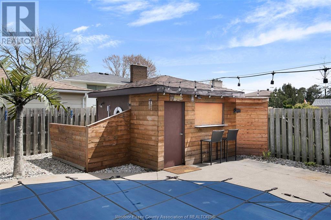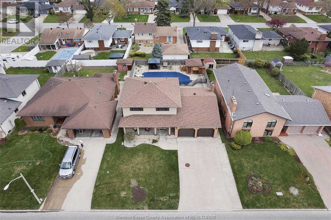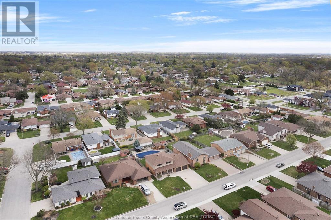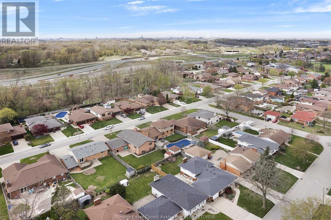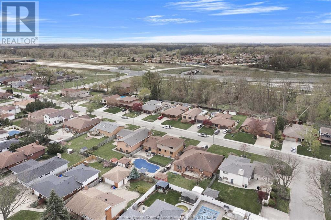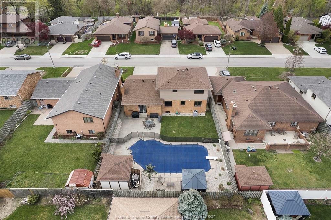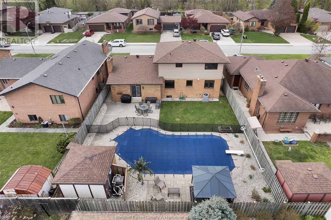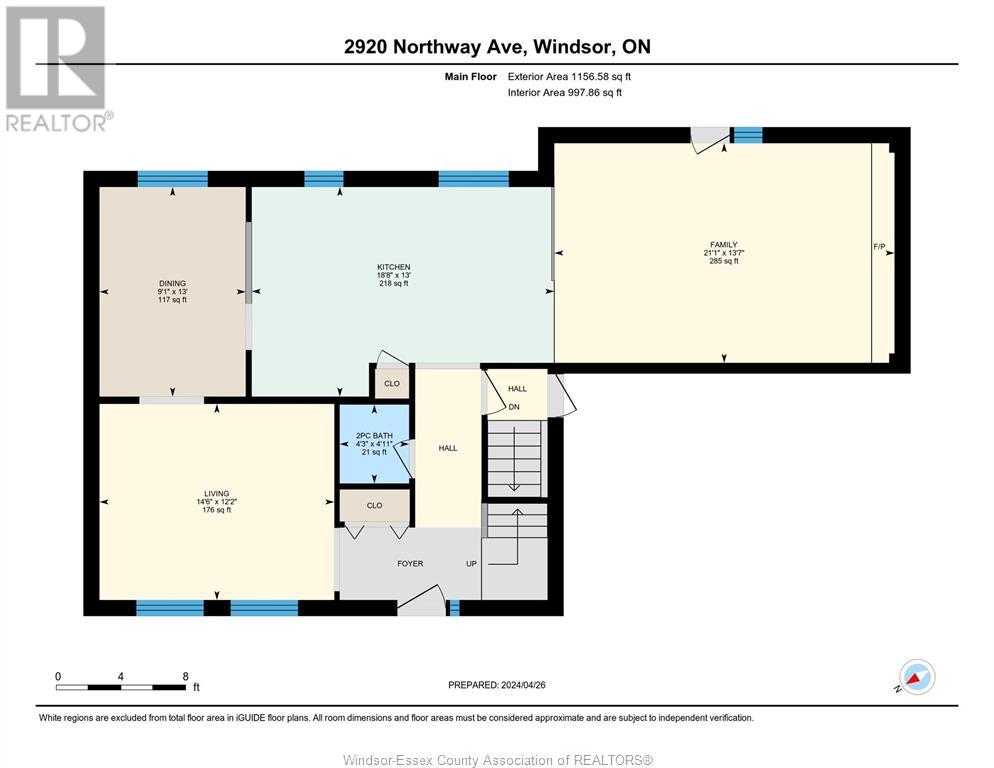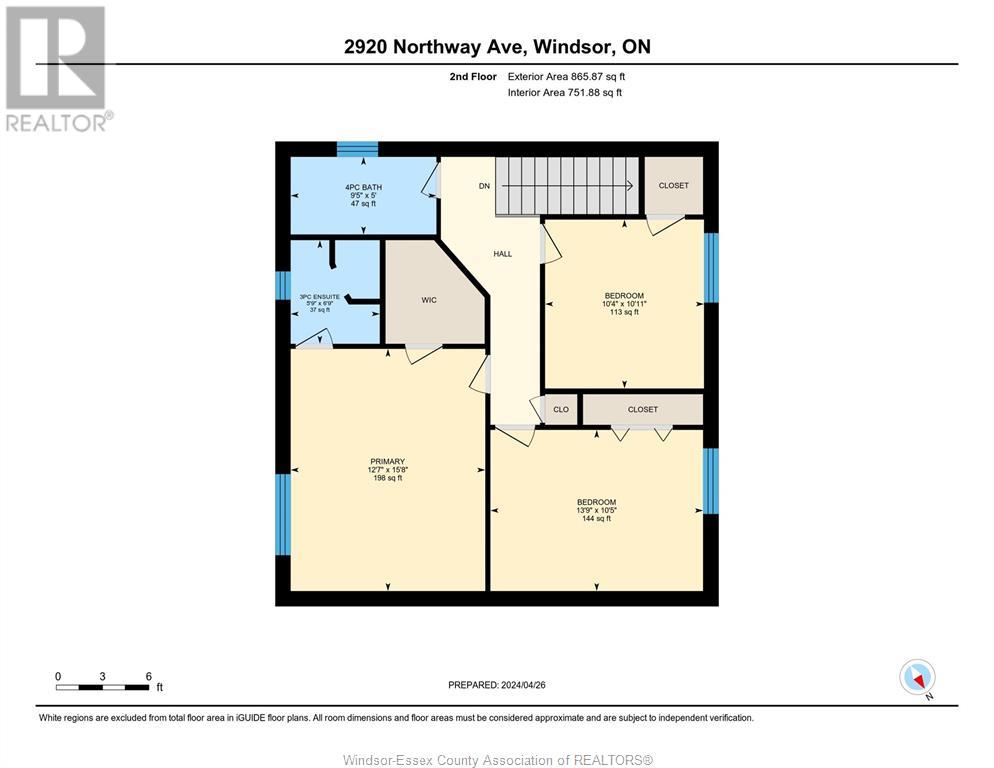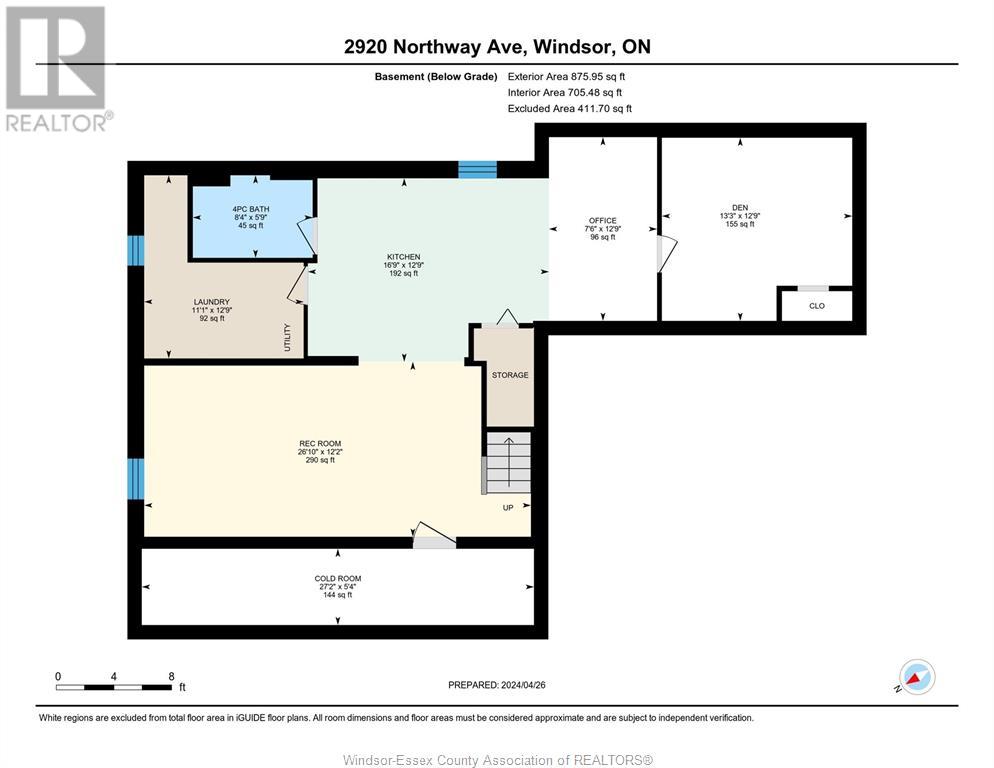2920 Northway Avenue Windsor, Ontario N9E 4E9
$798,920
Welcome to this family friendly, two storey home in a desirable South Windsor location. Main floor features a stunning updated kitchen with spacious island, ideal for culinary enthusiasts. Entertain guests in the formal dining room or relax in the living room. Spacious family room with a natural fireplace offers direct access to the backyard. Upstairs, you'll find three bedrooms and a full bath. The primary bedroom boasts a convenient three piece ensuite and a walk-in closet. The lower level offers additional living space, including a second family room, ample storage, second kitchen, potential fourth bedroom, office area, laundry facilities, and another full bath. Step outside to discover your own personal retreat, complete with an inground pool, patio, tiki bar, and illuminated palm tree—perfect for outdoor gatherings or relaxation. Conveniently located near schools, parks, and offers easy highway access. Don't miss the opportunity to make this your dream home. Call our Team today! (id:43321)
Property Details
| MLS® Number | 24009622 |
| Property Type | Single Family |
| Features | Double Width Or More Driveway, Finished Driveway, Front Driveway |
| Pool Features | Pool Equipment |
| Pool Type | Inground Pool |
Building
| Bathroom Total | 4 |
| Bedrooms Above Ground | 3 |
| Bedrooms Below Ground | 1 |
| Bedrooms Total | 4 |
| Appliances | Dishwasher, Dryer, Microwave, Refrigerator, Stove, Washer |
| Constructed Date | 1986 |
| Construction Style Attachment | Detached |
| Cooling Type | Central Air Conditioning |
| Exterior Finish | Aluminum/vinyl, Brick |
| Fireplace Fuel | Wood |
| Fireplace Present | Yes |
| Fireplace Type | Conventional |
| Flooring Type | Ceramic/porcelain, Hardwood, Laminate |
| Foundation Type | Block |
| Half Bath Total | 1 |
| Heating Fuel | Natural Gas |
| Heating Type | Forced Air, Furnace |
| Stories Total | 2 |
| Type | House |
Parking
| Attached Garage | |
| Garage | |
| Inside Entry |
Land
| Acreage | No |
| Fence Type | Fence |
| Landscape Features | Landscaped |
| Size Irregular | 60x112 |
| Size Total Text | 60x112 |
| Zoning Description | Rd1.1 |
Rooms
| Level | Type | Length | Width | Dimensions |
|---|---|---|---|---|
| Second Level | 4pc Bathroom | 9'5"" x 5' | ||
| Second Level | 3pc Ensuite Bath | 5'9"" x 6'9"" | ||
| Second Level | Bedroom | 13'9"" x 10'5"" | ||
| Second Level | Bedroom | 10'4"" x 10'11"" | ||
| Second Level | Primary Bedroom | 12'7"" x 15'8"" | ||
| Basement | 4pc Bathroom | 5'9"" x 8'4"" | ||
| Basement | Laundry Room | 12'9"" x 11'1"" | ||
| Basement | Storage | 5'4"" x 27'2"" | ||
| Basement | Office | 12'9"" x 7'6"" | ||
| Basement | Kitchen | 12'9"" x 16'9"" | ||
| Basement | Bedroom | 12'9"" x 13'3"" | ||
| Basement | Family Room | 12'2"" x 26'10"" | ||
| Main Level | 2pc Bathroom | 4'11"" x 4'3"" | ||
| Main Level | Family Room/fireplace | 13'7"" x 21'1"" | ||
| Main Level | Eating Area | Measurements not available | ||
| Main Level | Kitchen | 13' x 18'8"" | ||
| Main Level | Dining Room | 13' x 9'1"" | ||
| Main Level | Living Room | 12'2"" x 14'6"" | ||
| Main Level | Foyer | Measurements not available |
https://www.realtor.ca/real-estate/26805616/2920-northway-avenue-windsor
Interested?
Contact us for more information

Brad Bondy
Broker
bradbondy.com/
https://www.facebook.com/teambradbondy
https://www.linkedin.com/in/brad-bondy-team/
https://www.instagram.com/teambradbondy/

80 Sandwich Street South
Amherstburg, Ontario N9V 1Z6
(519) 736-1766
(519) 736-1765
www.remax-preferred-on.com/

Brian Bondy
Sales Person
www.bradbondy.com

80 Sandwich Street South
Amherstburg, Ontario N9V 1Z6
(519) 736-1766
(519) 736-1765
www.remax-preferred-on.com/

