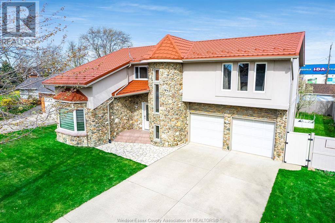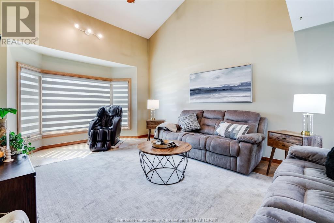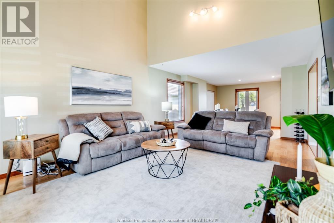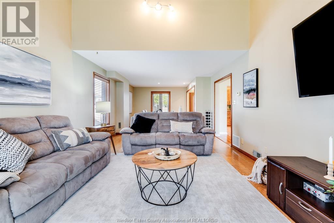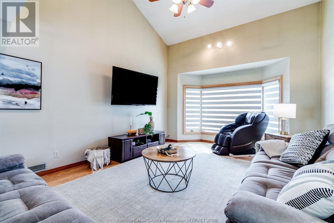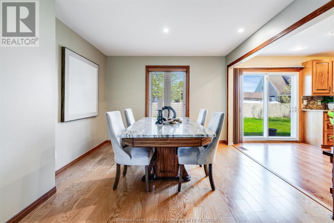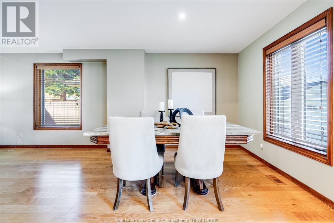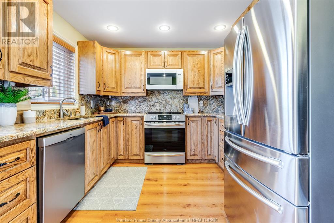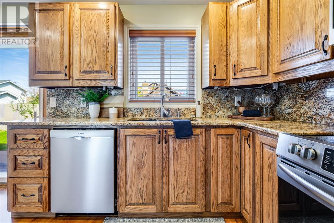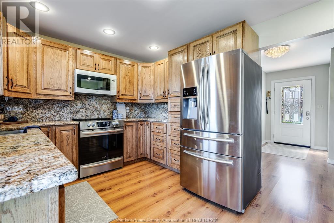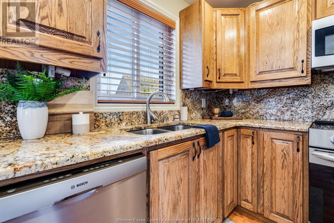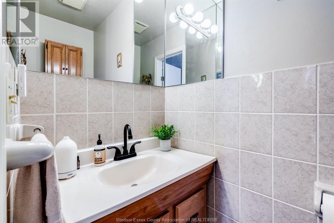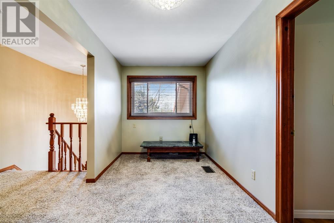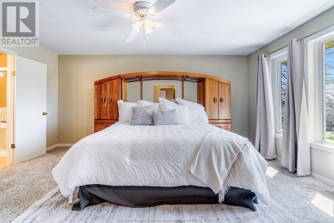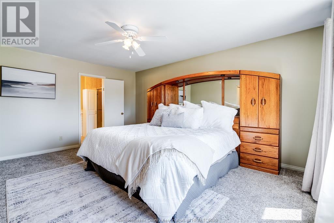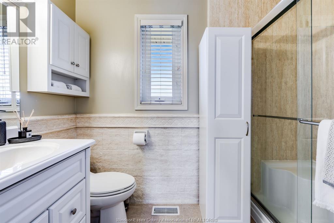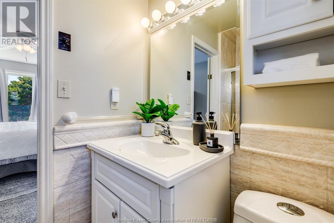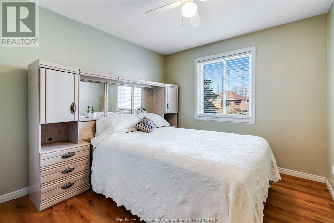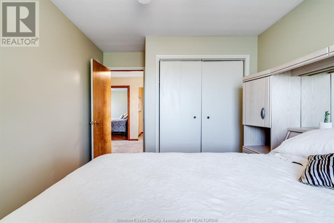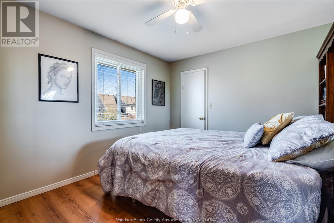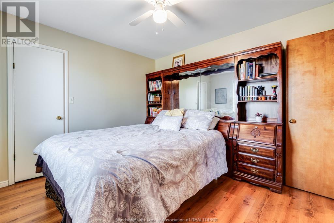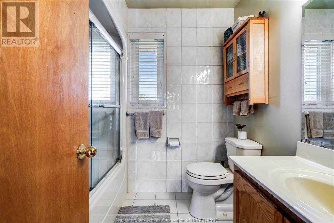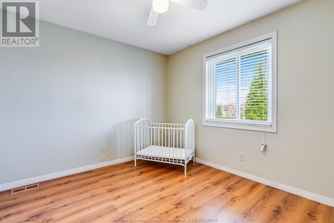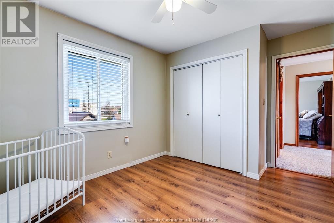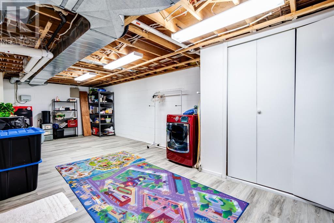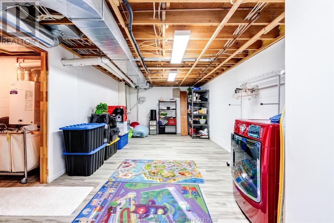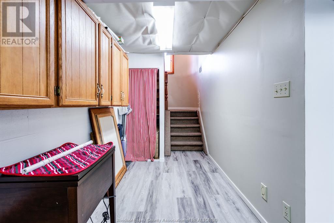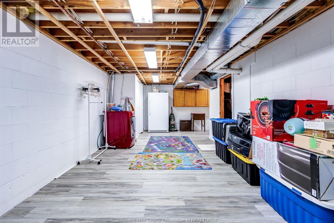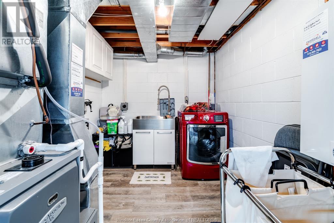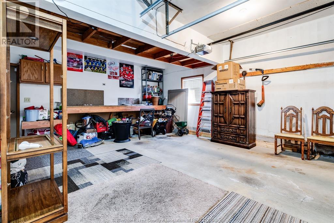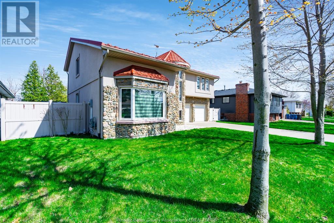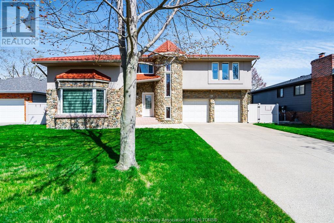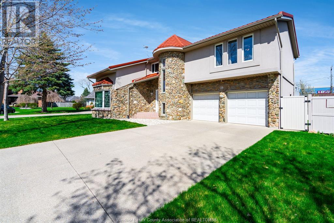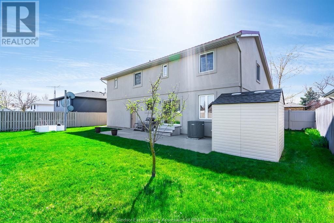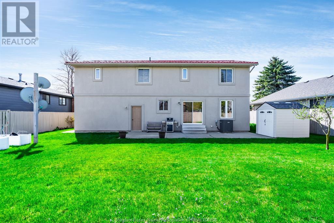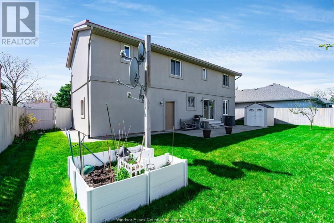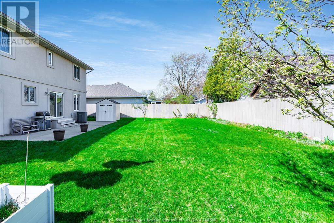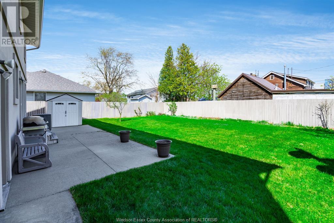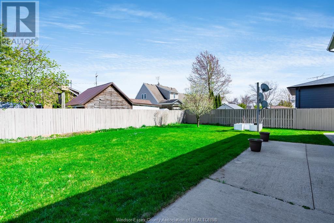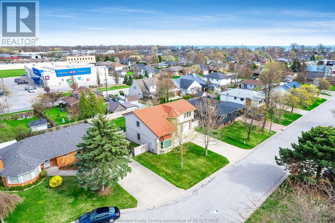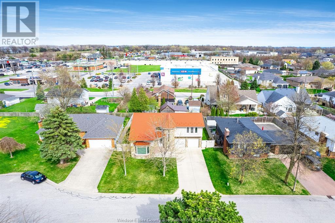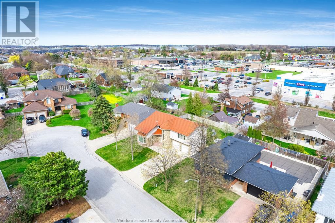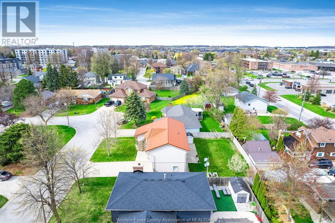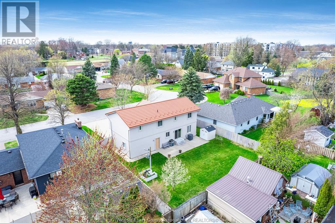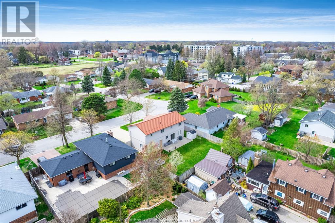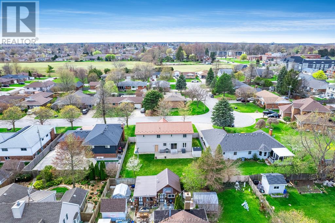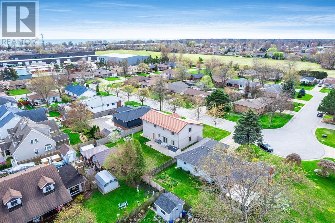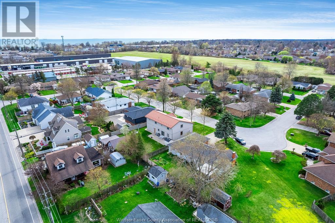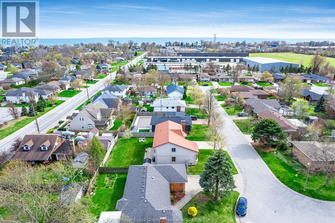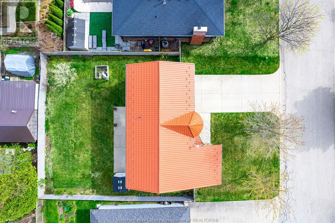29 Winston Crescent Kingsville, Ontario N9Y 3R5
$599,900
THIS LARGE FAMILY HOME CENTRALLY LOCATED IN BEAUTIFUL KINGSVILLE HAS BEEN LOVED BY ITS OWNERS FOR MANY YEARS. TUCKED JUST OFF OF MAIN ST, THE HOME GIVE YOU JUST THE RIGHT AMOUNT OF PRIVACY AND PEACEFULNESS WITH QUICK ACCESS TO MOST OF THE TOWN AMENITIES INCLUDING EXCELLENT RESTAURANTS, WINERIES, BREWERIES, GROCERY STORES, HEALTH CARE FACILITIES, THE KINGSVILLE SPORTS COMPLEX, WALKING TRAILS AND THE BRAND NEW K-12 SCHOOL. SOME FEATURES INCLUDE A LARGE PRIMARY BEDROOM W/ENSUITE, SPACIOUS LIVING AND DINING AREA, FULLY FENCED BACKYARD AND A 2 CAR GARAGE. UPDATES HAVE BEEN MADE THROUGHOUT THE HOME INC. TANKLESS WTR HTR AND A METAL ROOF W/50 YR WARRANTY. BOOK YOUR PRIVATE TOUR TODAY! (id:43321)
Property Details
| MLS® Number | 24008354 |
| Property Type | Single Family |
| Features | Double Width Or More Driveway, Concrete Driveway |
Building
| Bathroom Total | 3 |
| Bedrooms Above Ground | 4 |
| Bedrooms Total | 4 |
| Appliances | Central Vacuum, Dishwasher, Dryer, Garburator, Microwave Range Hood Combo, Refrigerator, Stove, Washer |
| Constructed Date | 1986 |
| Construction Style Attachment | Detached |
| Cooling Type | Central Air Conditioning |
| Exterior Finish | Stone, Concrete/stucco |
| Flooring Type | Carpeted, Ceramic/porcelain, Hardwood, Laminate |
| Foundation Type | Block |
| Half Bath Total | 1 |
| Heating Fuel | Natural Gas |
| Heating Type | Forced Air, Furnace |
| Stories Total | 2 |
| Size Interior | 2048 |
| Total Finished Area | 2048 Sqft |
| Type | House |
Parking
| Garage | |
| Inside Entry |
Land
| Acreage | No |
| Fence Type | Fence |
| Landscape Features | Landscaped |
| Size Irregular | 70.3x100.23 |
| Size Total Text | 70.3x100.23 |
| Zoning Description | Res |
Rooms
| Level | Type | Length | Width | Dimensions |
|---|---|---|---|---|
| Second Level | 4pc Bathroom | Measurements not available | ||
| Second Level | Bedroom | Measurements not available | ||
| Second Level | Bedroom | Measurements not available | ||
| Second Level | Bedroom | Measurements not available | ||
| Second Level | 3pc Ensuite Bath | Measurements not available | ||
| Second Level | Primary Bedroom | Measurements not available | ||
| Lower Level | Utility Room | Measurements not available | ||
| Lower Level | Storage | Measurements not available | ||
| Lower Level | Laundry Room | Measurements not available | ||
| Main Level | 2pc Bathroom | Measurements not available | ||
| Main Level | Dining Room | Measurements not available | ||
| Main Level | Kitchen | Measurements not available | ||
| Main Level | Foyer | Measurements not available |
https://www.realtor.ca/real-estate/26784208/29-winston-crescent-kingsville
Interested?
Contact us for more information
Joel Robinet
Real Estate Agent
https://joel-robinet.c21.ca/

12 Main Street West
Kingsville, Ontario N9Y 1H1
(519) 733-8411
(519) 733-6870
c21localhometeam.ca/

