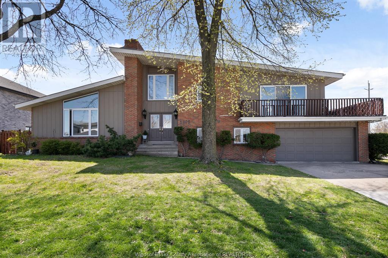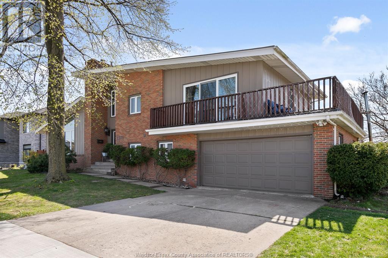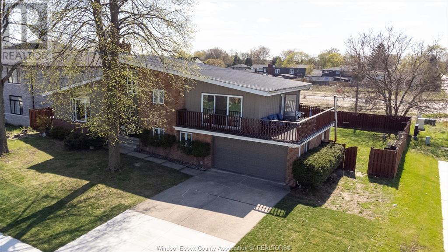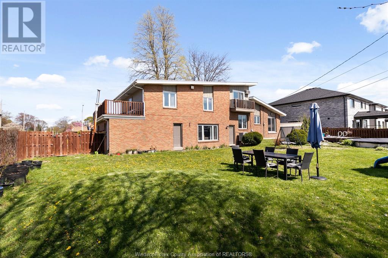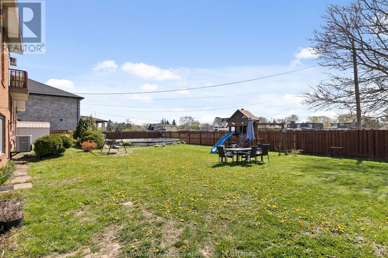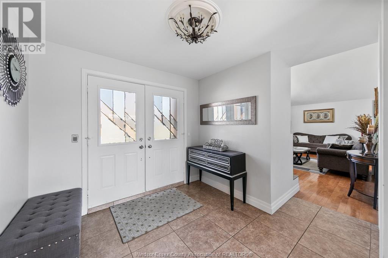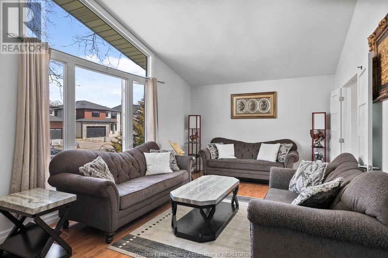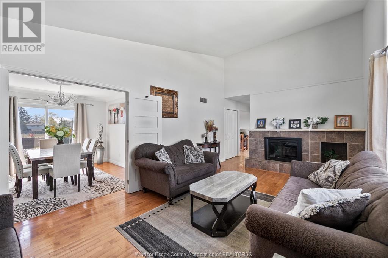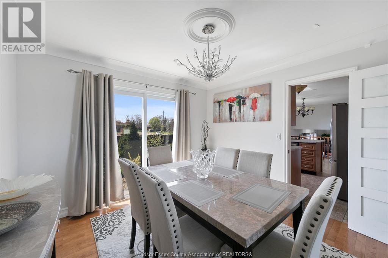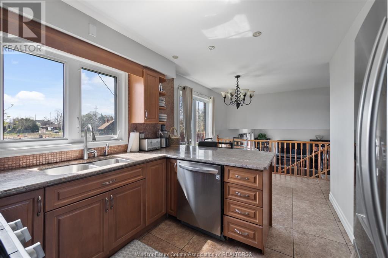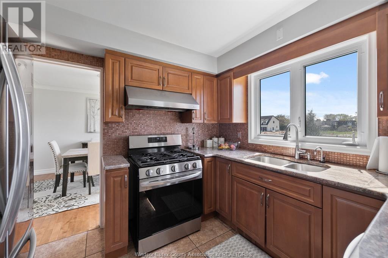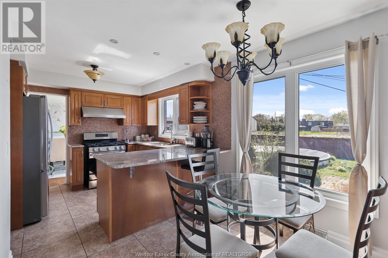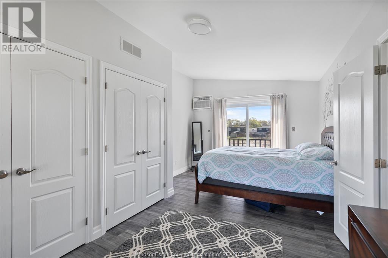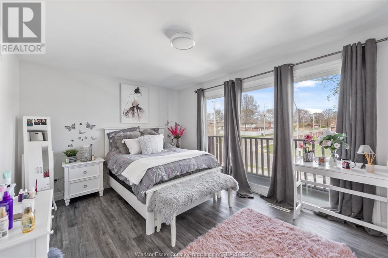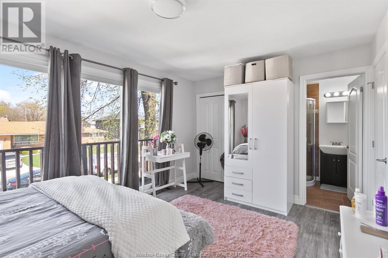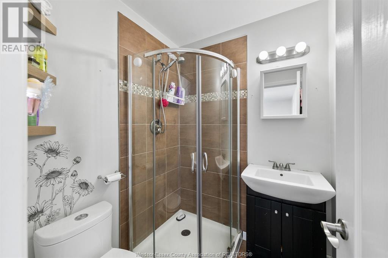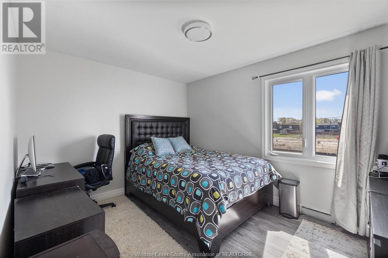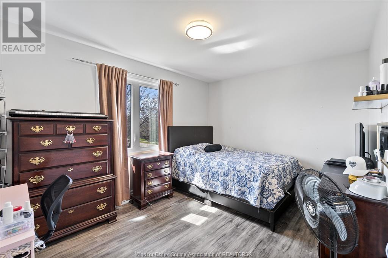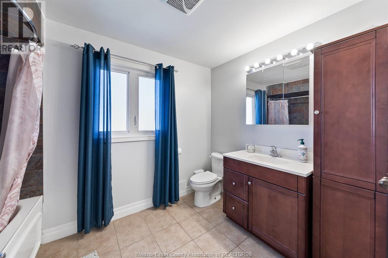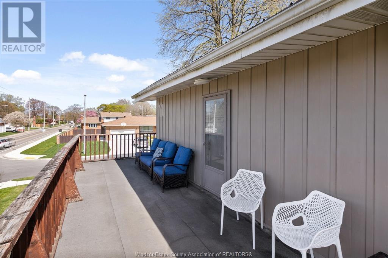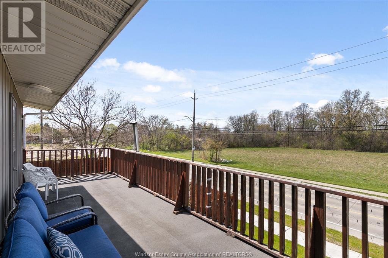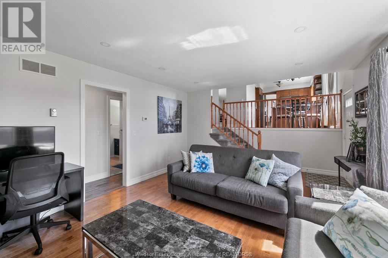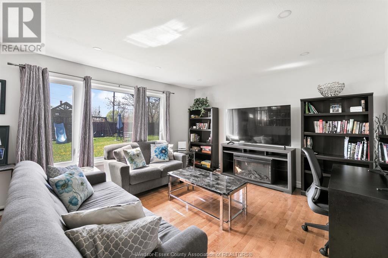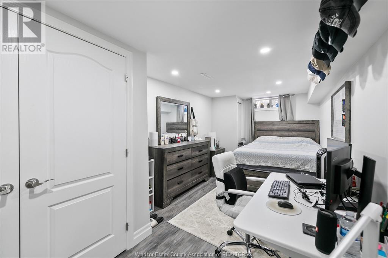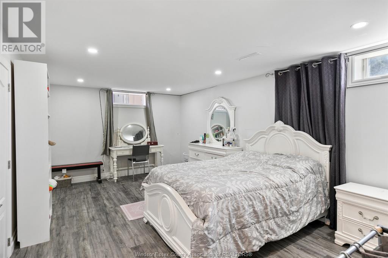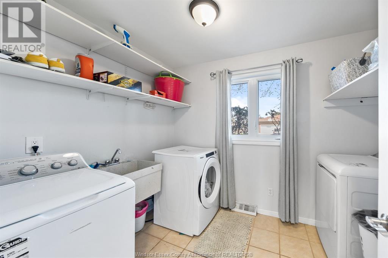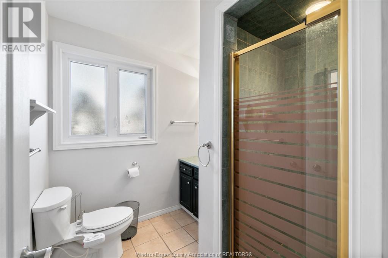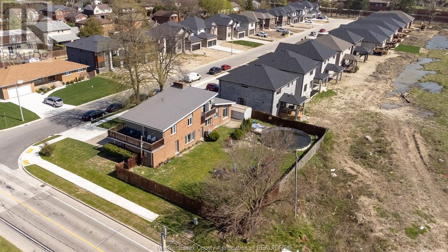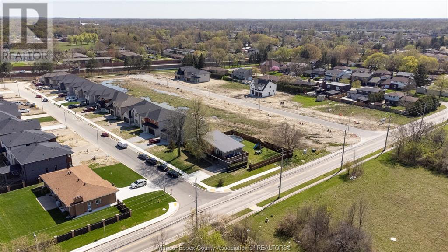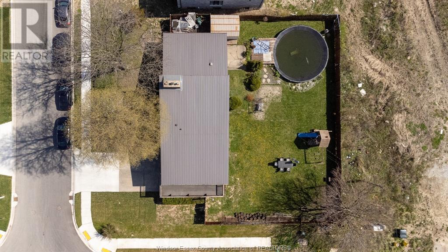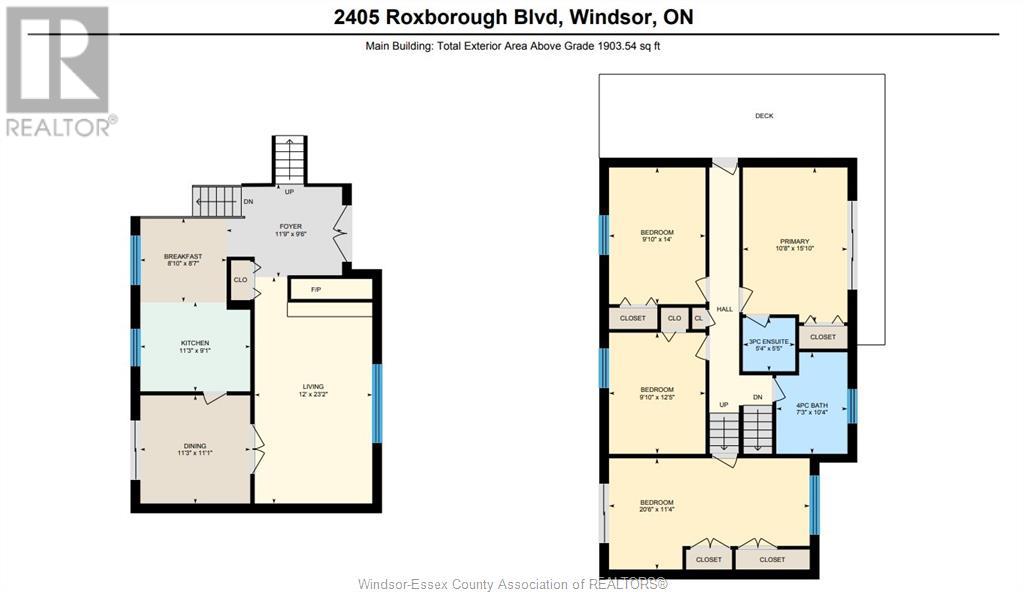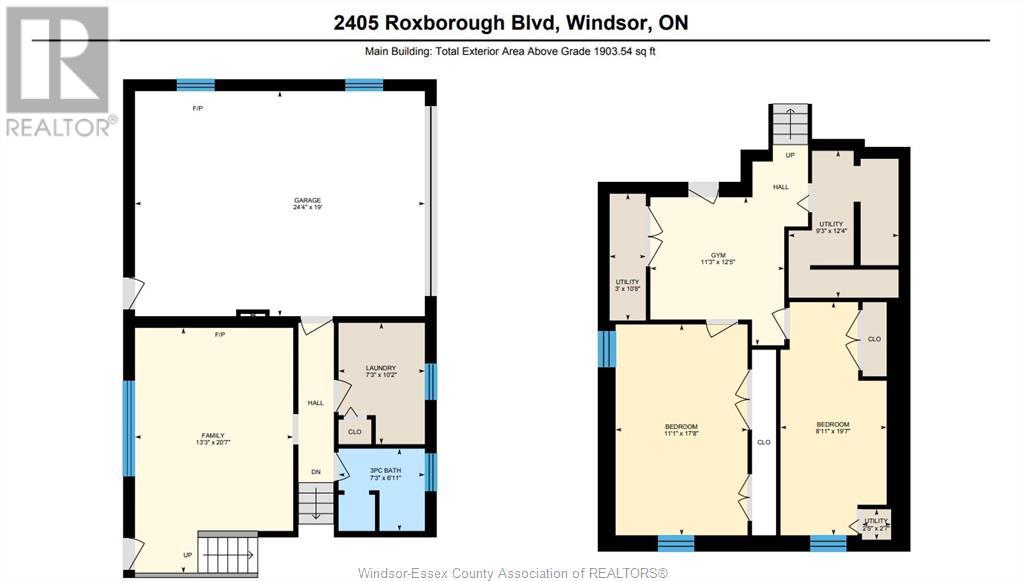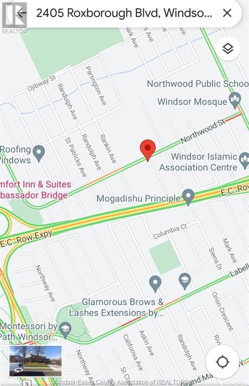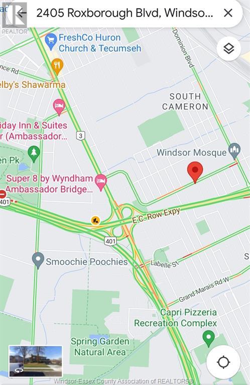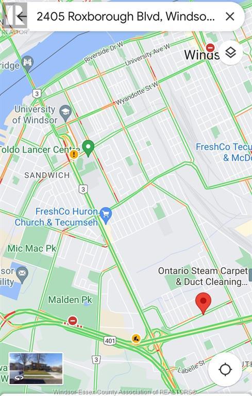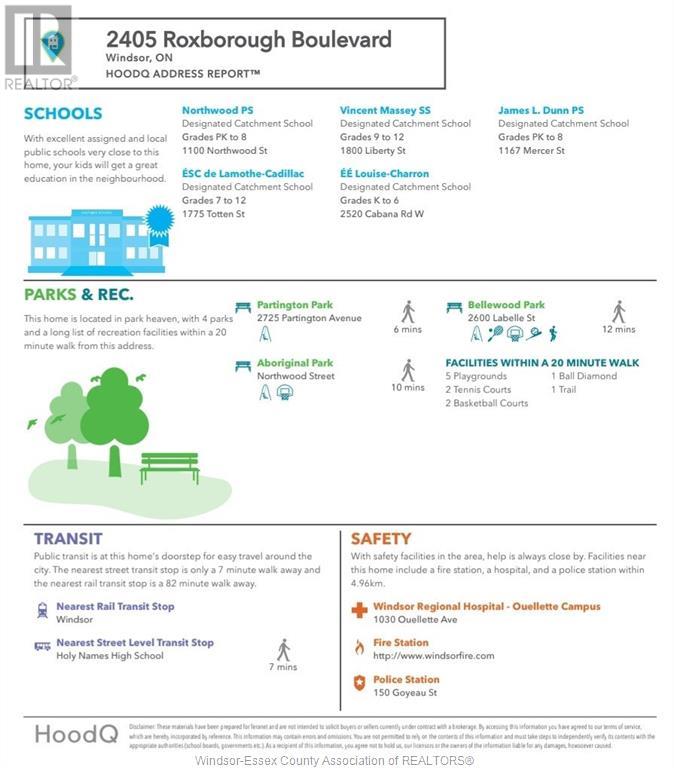2405 Roxborough Windsor, Ontario
$1,039,000
LOOKING FOR A HOME FOR YOUR LARGE OR GROWING FAMILY! WALK INTO THIS BEAUTIFULLY FINISHED, FULLY UPDATED SPLIT LEVEL HOME W/OVER 3100 SQ FT OF FINISHED LIVING SPACE. GREETING YOU AT THE DOOR IS A LARGE FOYER THAT LEADS INTO THE GREAT ROOM WITH FIREPLACE AND SOARING CATHEDRAL CEILINGS. THIS BEAUTIFUL HOME BOASTS 6 GENEROUS SIZED BEDROOMS, 3 FULL BATHS, KITCHEN W/BREAKFAST BAR AND DINING AREA, SEPARATE FORMAL DINING ROOM AND AN OPEN CONCEPT LOWER LEVEL W/LARGE FAMILY RM FOR LOTS OF FAMILY GATHERINGS & ENTERTAINING. ALSO ENJOY THE LUXURY OF 3 PRIVATE BALCONIES UNIQUE TO THIS CUSTOM HOME, A HUGE FENCED IN YARD W/PLAYGROUND AREA AND ABOVE GROUND POOL, EXTRA LARGE GARAGE, AND SO MUCH MORE! THIS HOME IS ALSO VERY CONVENIENTLY LOCATED CLOSE TO ALL MAJOR AMENITIES, POPULAR SCHOOLS, WINDSOR MOSQUE, E.C ROW EXPRESSWAY, BRIDGE TO U.S, AND EASY ACCESS TO 401. ALL OF THIS ON A NEWLY DEVELOPED STREET. THIS INCREDIBLE HOME IS A MUST SEE! ALL OFFERS TO INCLUDE ATTACHED SCHEDULE B. (id:43321)
Property Details
| MLS® Number | 24008520 |
| Property Type | Single Family |
| Features | Double Width Or More Driveway, Finished Driveway, Front Driveway |
| Pool Features | Pool Equipment |
| Pool Type | Above Ground Pool |
Building
| Bathroom Total | 3 |
| Bedrooms Above Ground | 4 |
| Bedrooms Below Ground | 2 |
| Bedrooms Total | 6 |
| Appliances | Dishwasher, Dryer, Refrigerator, Stove, Washer |
| Architectural Style | 5 Level, Bi-level, Raised Ranch, Raised Ranch W/ Bonus Room |
| Construction Style Attachment | Detached |
| Construction Style Split Level | Backsplit |
| Cooling Type | Central Air Conditioning |
| Exterior Finish | Aluminum/vinyl, Brick |
| Fireplace Fuel | Wood |
| Fireplace Present | Yes |
| Fireplace Type | Conventional |
| Flooring Type | Ceramic/porcelain, Hardwood, Laminate |
| Foundation Type | Block |
| Heating Fuel | Natural Gas |
| Heating Type | Forced Air, Furnace |
| Size Interior | 3100 |
| Total Finished Area | 3100 Sqft |
| Type | House |
Parking
| Attached Garage | |
| Garage | |
| Inside Entry |
Land
| Acreage | No |
| Size Irregular | 100.4x106.92 |
| Size Total Text | 100.4x106.92 |
| Zoning Description | Hrd1.1 |
Rooms
| Level | Type | Length | Width | Dimensions |
|---|---|---|---|---|
| Second Level | 3pc Ensuite Bath | Measurements not available | ||
| Second Level | 4pc Bathroom | Measurements not available | ||
| Second Level | Bedroom | Measurements not available | ||
| Second Level | Bedroom | Measurements not available | ||
| Second Level | Bedroom | Measurements not available | ||
| Second Level | Primary Bedroom | Measurements not available | ||
| Third Level | 3pc Bathroom | Measurements not available | ||
| Third Level | Bedroom | Measurements not available | ||
| Third Level | Bedroom | Measurements not available | ||
| Third Level | Family Room | Measurements not available | ||
| Lower Level | Laundry Room | Measurements not available | ||
| Lower Level | Bedroom | Measurements not available | ||
| Lower Level | Bedroom | Measurements not available | ||
| Main Level | Dining Nook | Measurements not available | ||
| Main Level | Kitchen | Measurements not available | ||
| Main Level | Dining Room | Measurements not available | ||
| Main Level | Living Room | Measurements not available | ||
| Main Level | Foyer | Measurements not available |
https://www.realtor.ca/real-estate/26793291/2405-roxborough-windsor
Interested?
Contact us for more information

Liza Zuidema
Real Estate Sales Representative
(519) 250-4145
listwithliza.com

(519) 966-0444
(519) 250-4145
www.remax-preferred-on.com/

