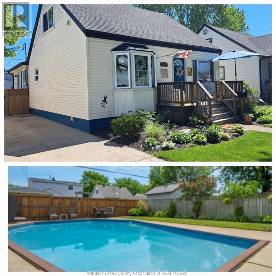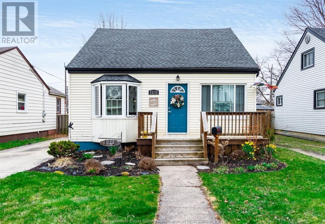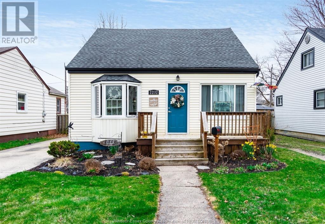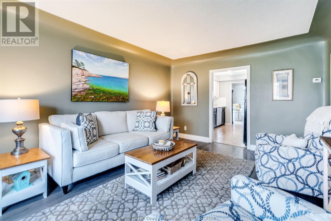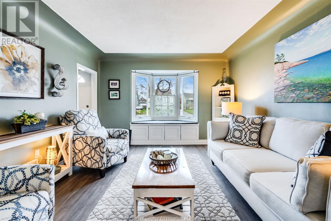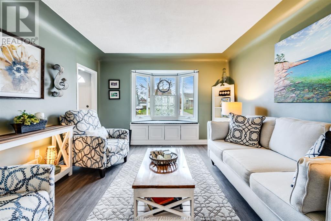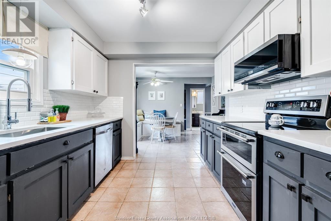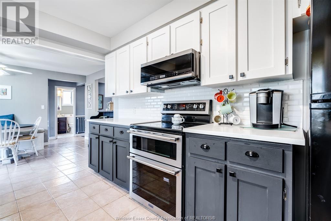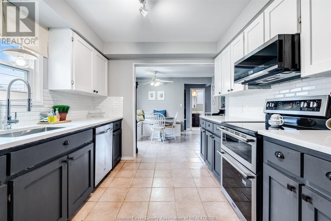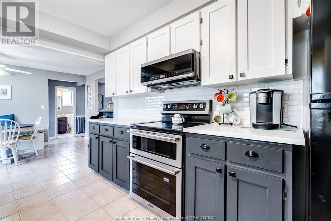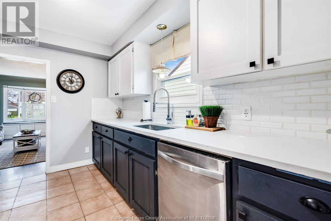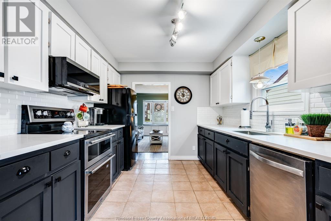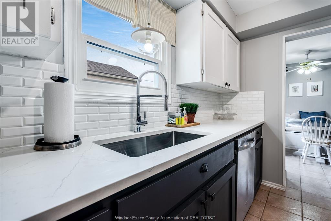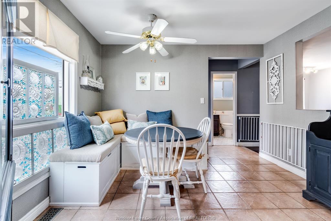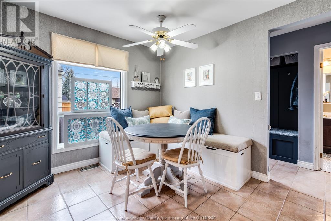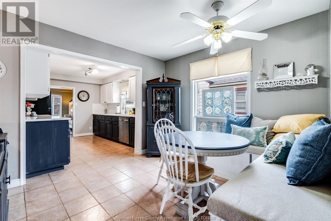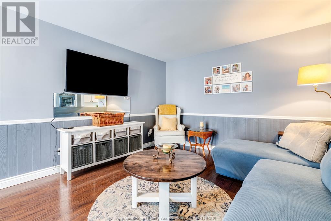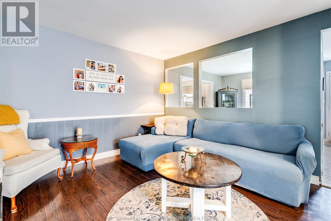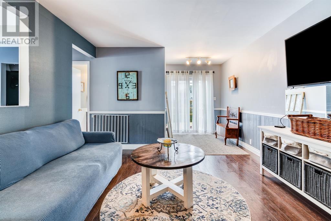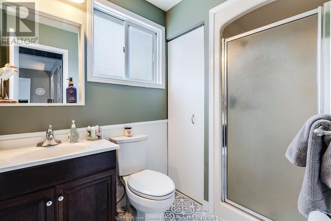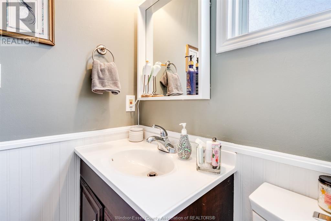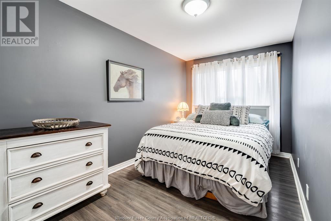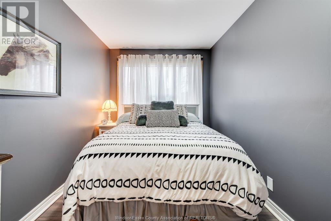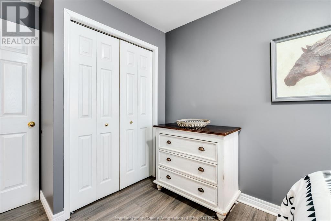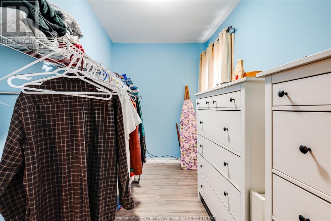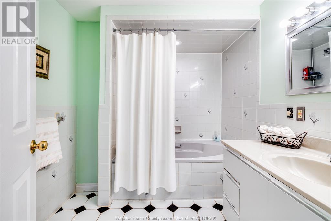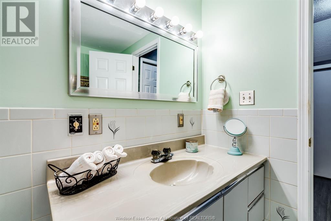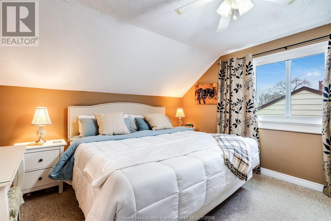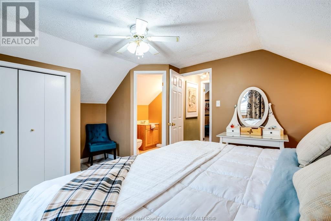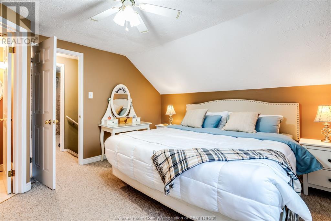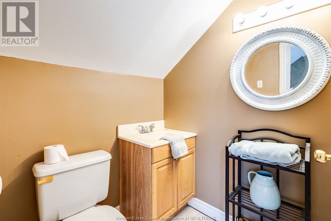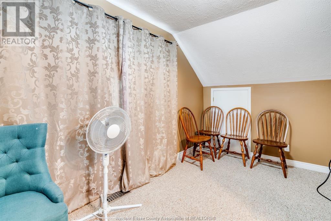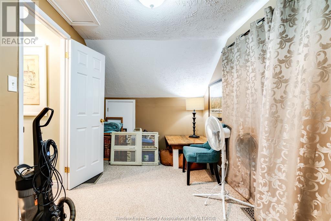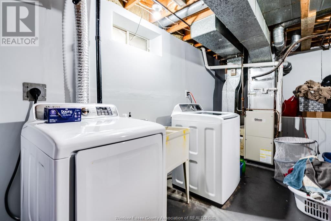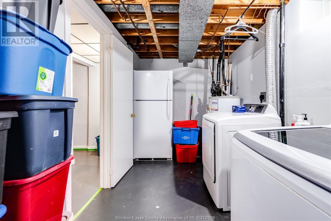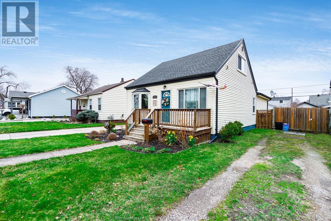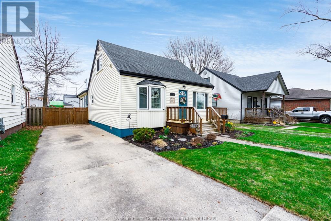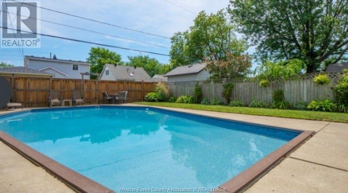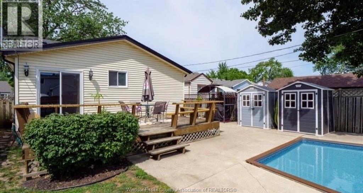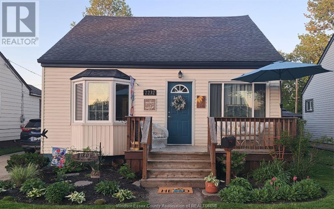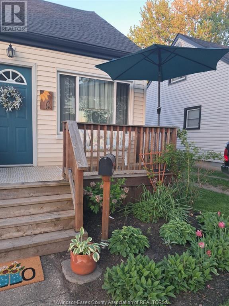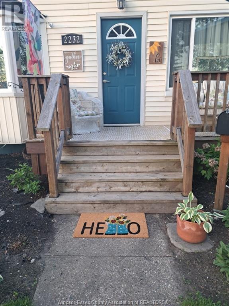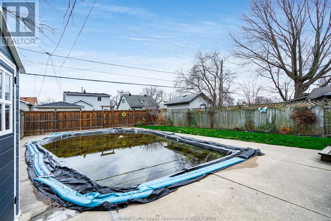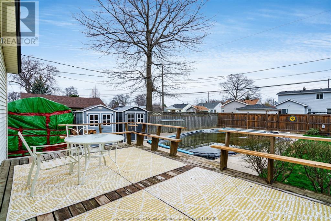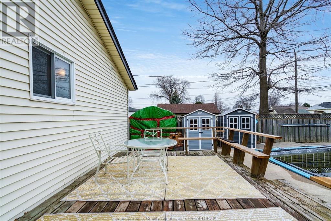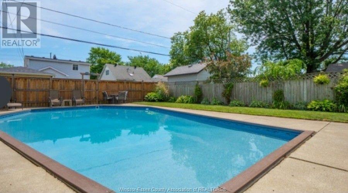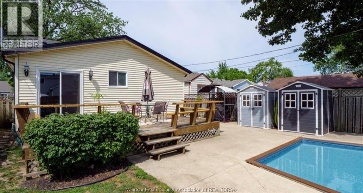2232 Parent Avenue Windsor, Ontario N8W 2E3
$479,900
BIGGER THAN IT LOOKS! GREAT CURB APPEAL, TONS OF NATURAL LIGHT, BEAUTIFULLY DECORATED THROUHOUT AND MOVE IN READY. THIS HOME IS A MUST SEE! FEATURING AN UPDATED KITCHEN WITH QUARTZ COUNTER TOPS, 2+2 BEDROOMS, 2.5 BATHROOMS. OFFERING 2 BEDROOMS ON THE MAIN FLOOR WITH 2 ADDITIONAL BEDROOMS ON THE SECOND LEVEL INCLUDING THE PRIMARY BEDROOM WITH A 2 PC EN-SUITE. THE MAIN FLOOR ALSO HAS 2 LIVING SPACES, ONE FACING THE ROAD WITH A BAY WINDOW AND ONE AT THE BACK WITH SLIDING DOORS TO THE DECK AND INGROUND POOL PERFECT OR ENTERTAINING. LOCATED NEAR ALL AMENITIES INCLUDING SHOPPING, SCHOOLS, CHURCHES, PARKS AND MORE. (id:43321)
Property Details
| MLS® Number | 24006498 |
| Property Type | Single Family |
| Features | Side Driveway |
| Pool Type | Inground Pool |
Building
| Bathroom Total | 3 |
| Bedrooms Above Ground | 2 |
| Bedrooms Below Ground | 2 |
| Bedrooms Total | 4 |
| Appliances | Dishwasher, Dryer, Microwave Range Hood Combo, Refrigerator, Stove, Washer |
| Construction Style Attachment | Detached |
| Cooling Type | Central Air Conditioning |
| Exterior Finish | Aluminum/vinyl |
| Flooring Type | Carpeted, Ceramic/porcelain, Laminate |
| Foundation Type | Block |
| Half Bath Total | 1 |
| Heating Fuel | Natural Gas |
| Heating Type | Forced Air, Furnace |
| Stories Total | 2 |
| Type | House |
Land
| Acreage | No |
| Fence Type | Fence |
| Landscape Features | Landscaped |
| Size Irregular | 40x135.83 |
| Size Total Text | 40x135.83 |
| Zoning Description | Res |
Rooms
| Level | Type | Length | Width | Dimensions |
|---|---|---|---|---|
| Second Level | 2pc Bathroom | Measurements not available | ||
| Second Level | Bedroom | Measurements not available | ||
| Second Level | Primary Bedroom | Measurements not available | ||
| Basement | Workshop | Measurements not available | ||
| Basement | Laundry Room | Measurements not available | ||
| Main Level | 3pc Bathroom | Measurements not available | ||
| Main Level | 4pc Bathroom | Measurements not available | ||
| Main Level | Den | Measurements not available | ||
| Main Level | Bedroom | Measurements not available | ||
| Main Level | Dining Room | Measurements not available | ||
| Main Level | Kitchen | Measurements not available | ||
| Main Level | Living Room | Measurements not available | ||
| Main Level | Family Room | Measurements not available |
https://www.realtor.ca/real-estate/26675810/2232-parent-avenue-windsor
Interested?
Contact us for more information
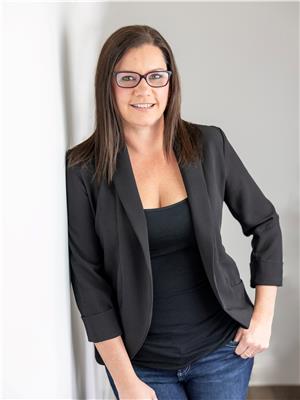
Kelly Vermast
Sales Person

59 Eugenie St. East
Windsor, Ontario N8X 2X9
(519) 972-1000
(519) 972-7848
www.deerbrookrealty.com/

