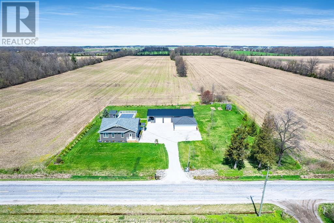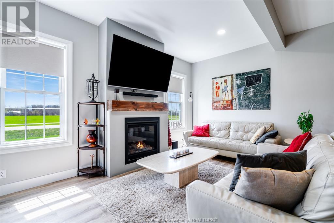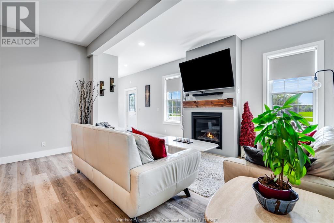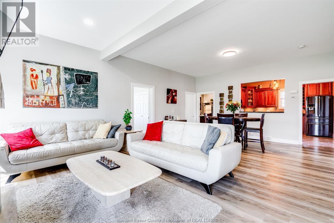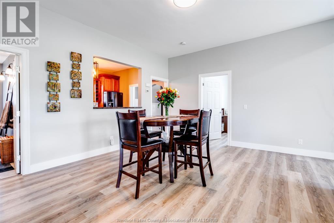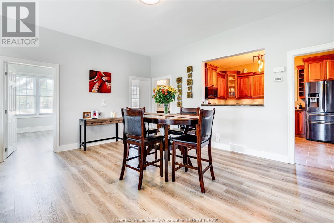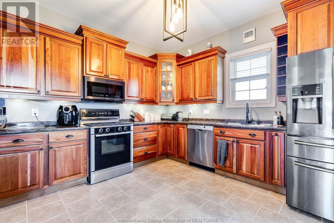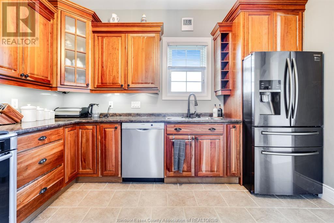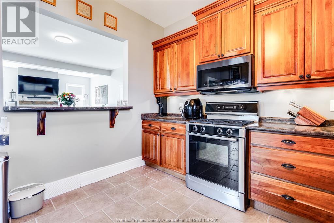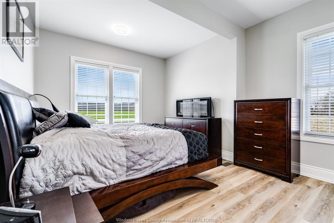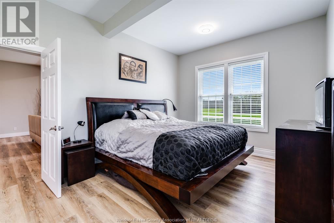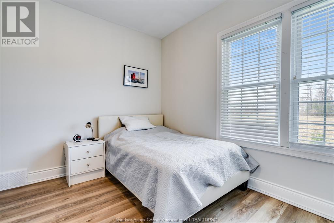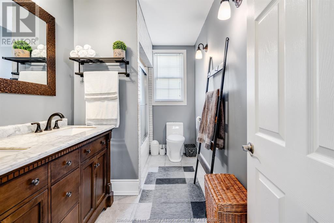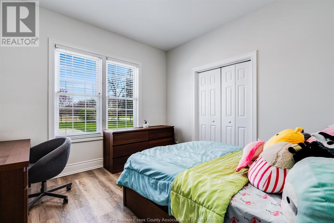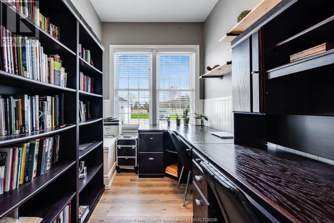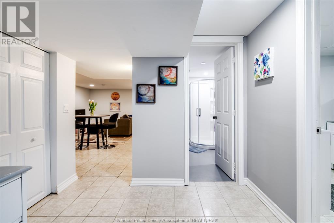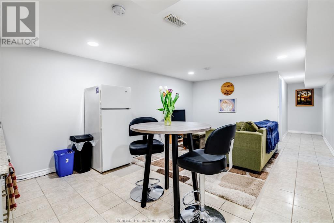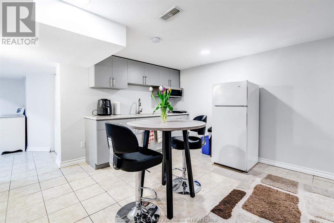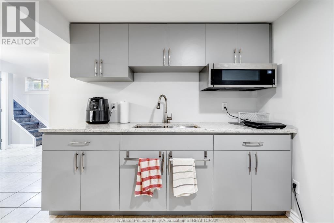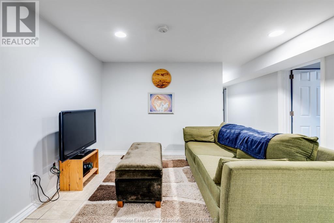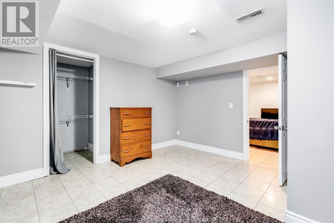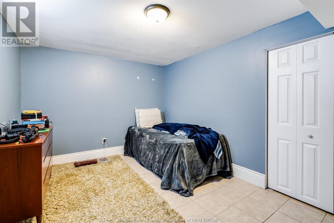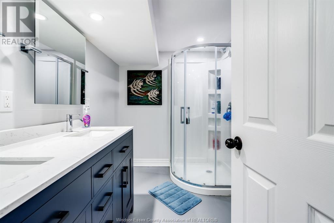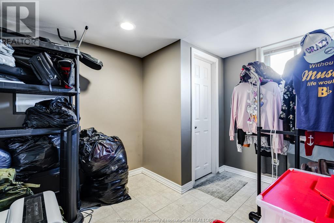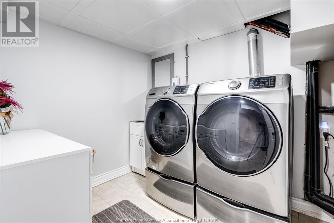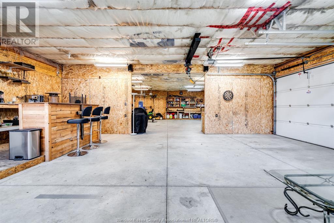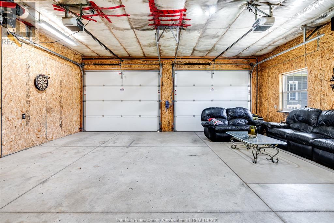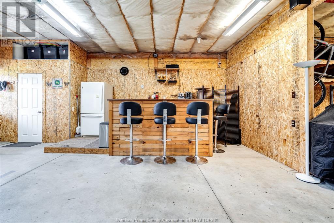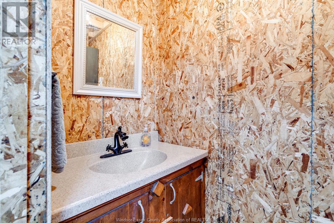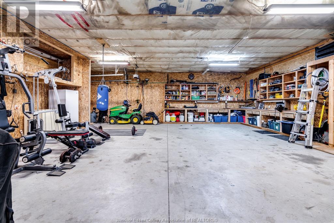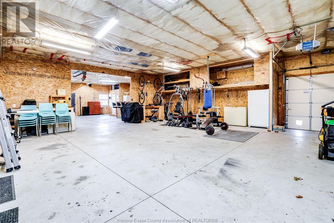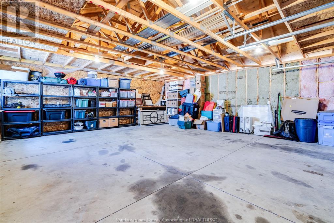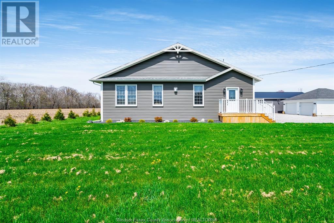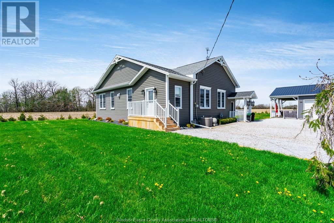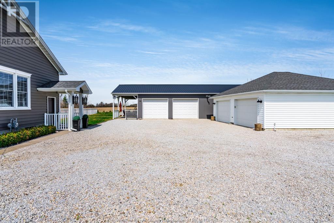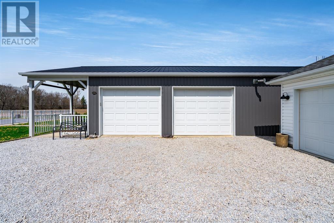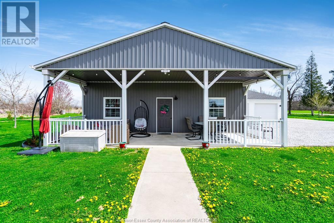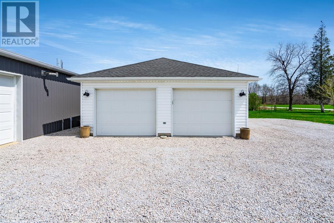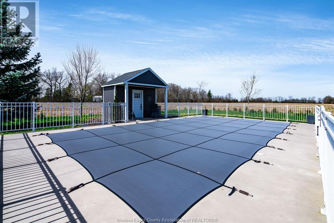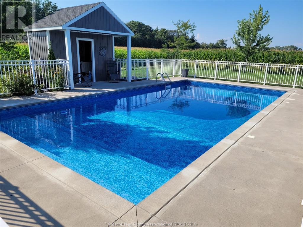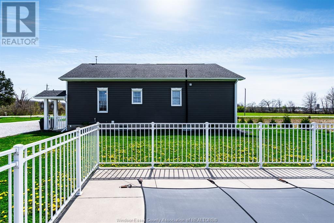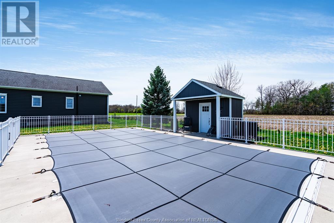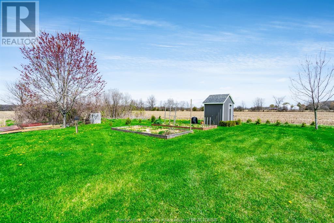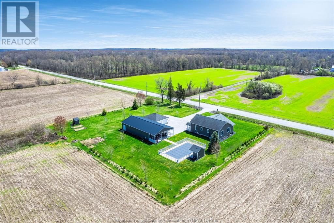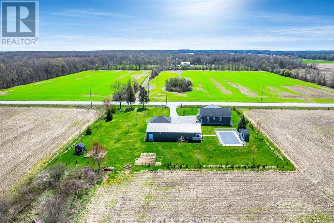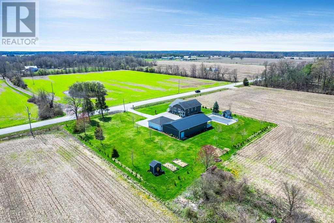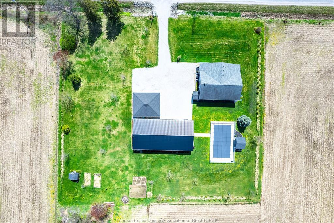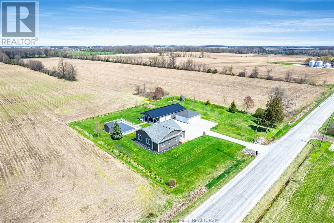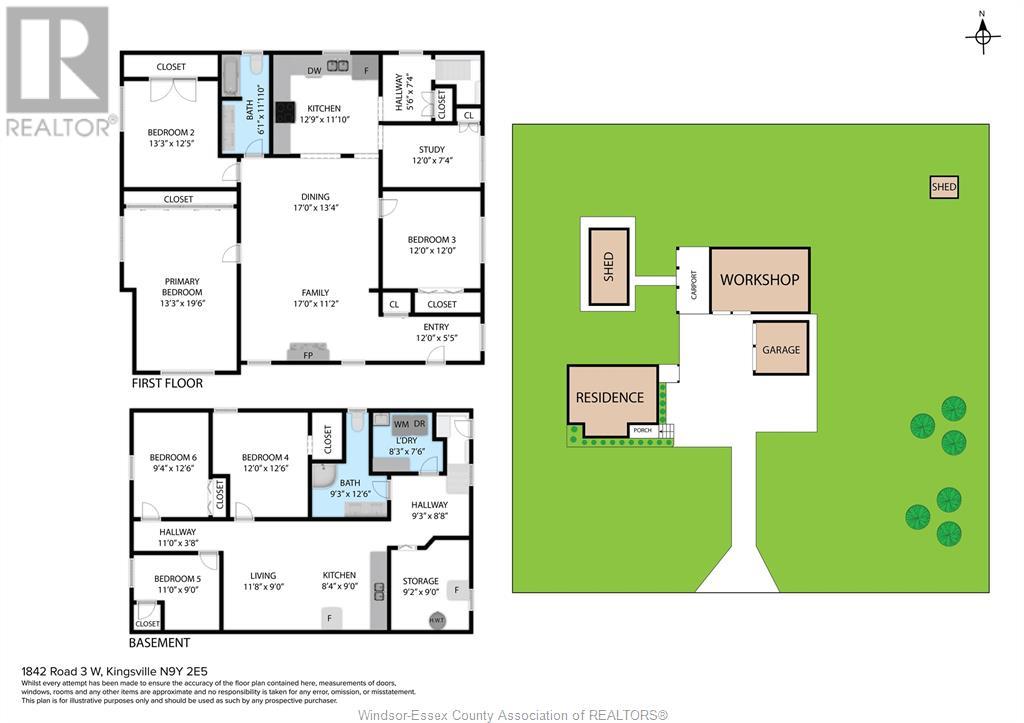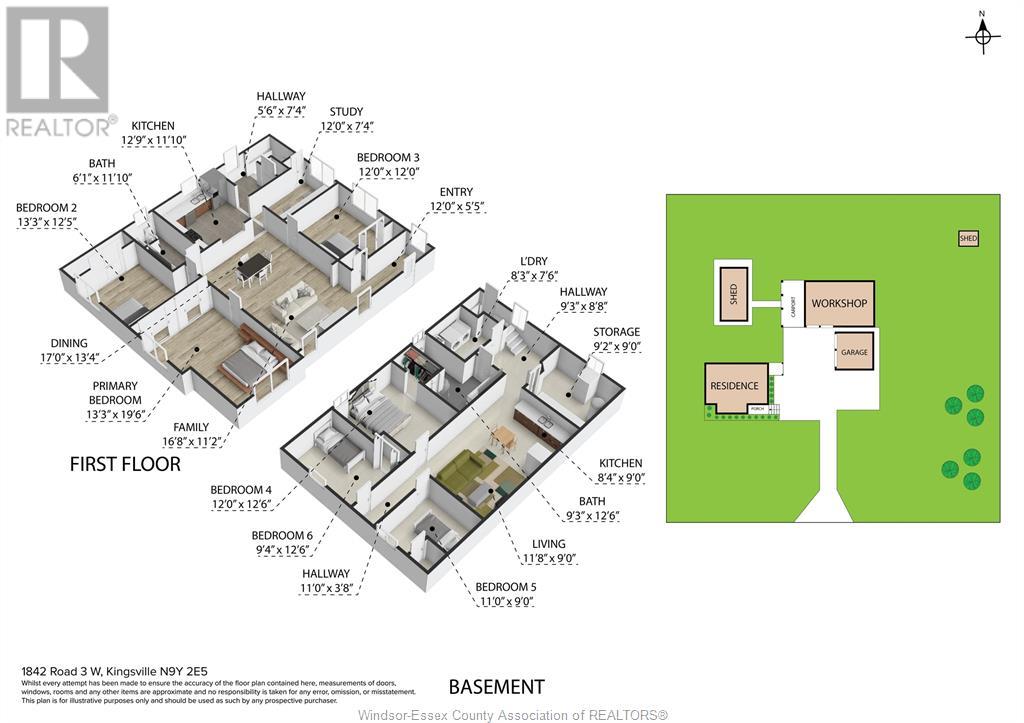1842 Road 3 West Kingsville, Ontario N9Y 2E5
$1,099,000
This 1.065-acre property is located on a large country lot, just off the Arner Town Line and a short drive to Kingsville and Essex. The home has 3 + 2 bedrooms, 2 bathrooms and has been extensively renovated throughout. The main floor features a spacious living/dining area which includes a propane fireplace with a beautiful mantel, a kitchen with appliances and a bright foyer. The lower level features a family room with kitchen area, laundry, utility and storage rooms. Outside features a fenced-in 18’ x 36’ inground pool surrounded by a concrete deck, a pump-house plus a 35’ x 57’ outbuilding with 2 garage doors, a 10’ x 35’ overhang that covers the concrete patio with hookup for a hot tub, a man-cave bar area and 2 pc bathroom. In addition, there is a 24’ x 29’ insulated 2-car detached garage for extra storage. This property has functionality and offers so many opportunities for usage and enjoyment. (id:43321)
Property Details
| MLS® Number | 24008227 |
| Property Type | Single Family |
| Features | Gravel Driveway, Side Driveway |
| Pool Features | Pool Equipment |
| Pool Type | Indoor Pool |
Building
| Bathroom Total | 2 |
| Bedrooms Above Ground | 3 |
| Bedrooms Below Ground | 2 |
| Bedrooms Total | 5 |
| Appliances | Dishwasher, Dryer, Microwave |
| Architectural Style | Raised Ranch |
| Constructed Date | 1940 |
| Construction Style Attachment | Detached |
| Cooling Type | Central Air Conditioning |
| Exterior Finish | Aluminum/vinyl |
| Fireplace Present | Yes |
| Fireplace Type | Direct Vent |
| Flooring Type | Ceramic/porcelain, Laminate |
| Foundation Type | Block |
| Heating Fuel | Natural Gas |
| Heating Type | Forced Air, Furnace |
| Type | House |
Parking
| Detached Garage | |
| Garage |
Land
| Acreage | No |
| Landscape Features | Landscaped |
| Sewer | Septic System |
| Size Irregular | 231x200.87 |
| Size Total Text | 231x200.87 |
| Zoning Description | Res |
Rooms
| Level | Type | Length | Width | Dimensions |
|---|---|---|---|---|
| Lower Level | Laundry Room | Measurements not available | ||
| Lower Level | 4pc Bathroom | Measurements not available | ||
| Lower Level | Utility Room | Measurements not available | ||
| Lower Level | Storage | Measurements not available | ||
| Lower Level | Bedroom | Measurements not available | ||
| Lower Level | Bedroom | Measurements not available | ||
| Lower Level | Kitchen | Measurements not available | ||
| Lower Level | Family Room | Measurements not available | ||
| Main Level | Foyer | Measurements not available | ||
| Main Level | 5pc Bathroom | Measurements not available | ||
| Main Level | Bedroom | Measurements not available | ||
| Main Level | Bedroom | Measurements not available | ||
| Main Level | Bedroom | Measurements not available | ||
| Main Level | Primary Bedroom | Measurements not available | ||
| Main Level | Office | Measurements not available | ||
| Main Level | Kitchen | Measurements not available | ||
| Main Level | Living Room/dining Room | Measurements not available |
https://www.realtor.ca/real-estate/26777675/1842-road-3-west-kingsville
Interested?
Contact us for more information

John Kraus
Sales Person
(519) 733-6870
www.john-kraus.c21.ca/

12 Main Street West
Kingsville, Ontario N9Y 1H1
(519) 733-8411
(519) 733-6870
c21localhometeam.ca/

