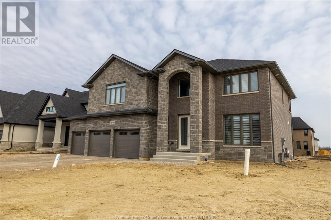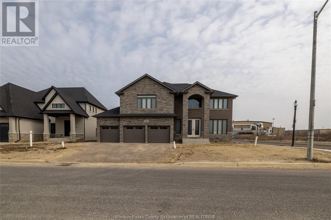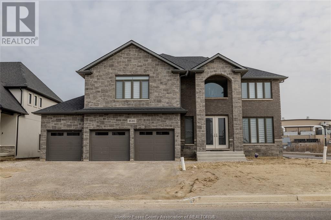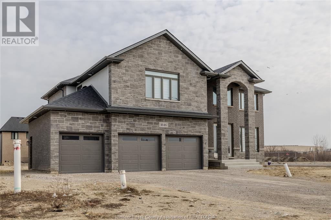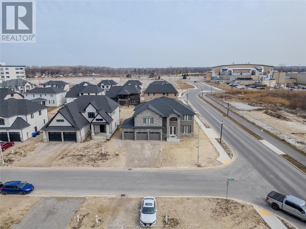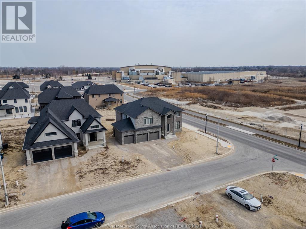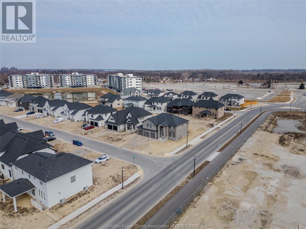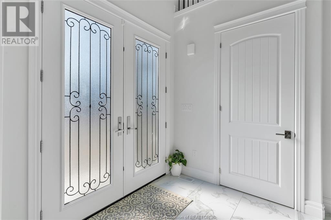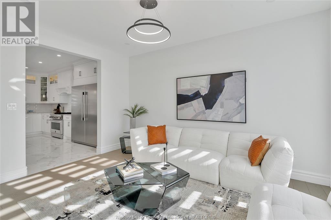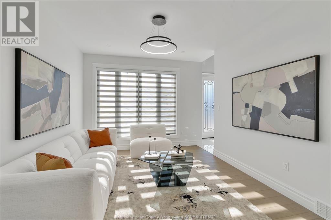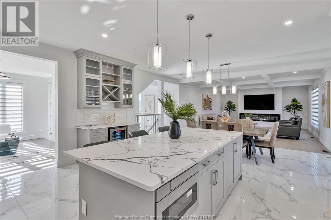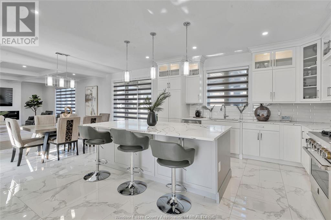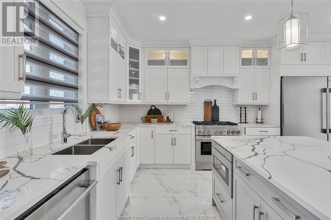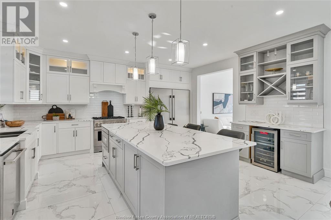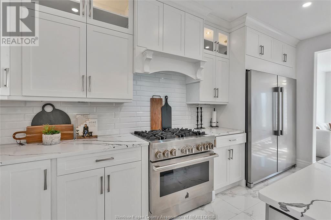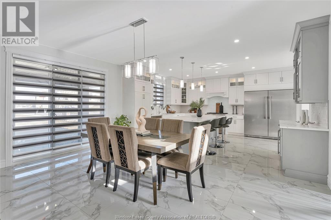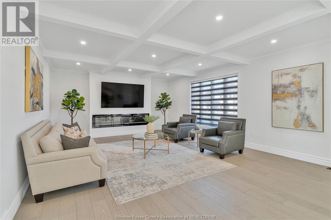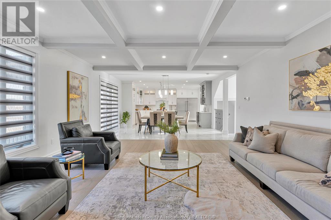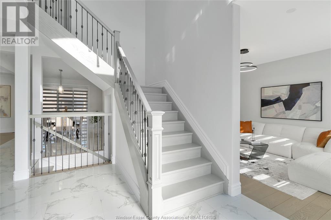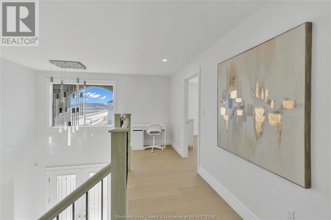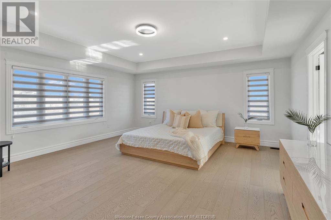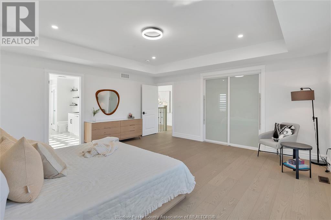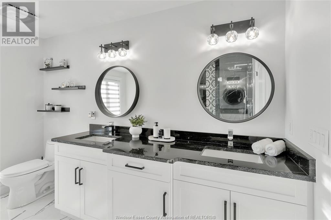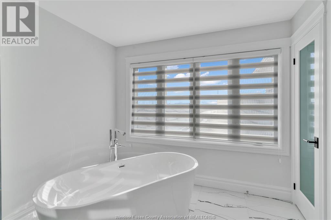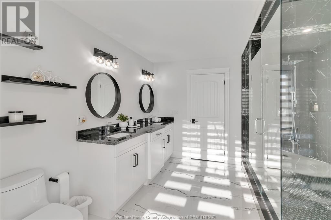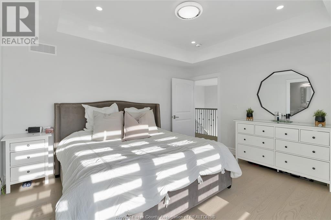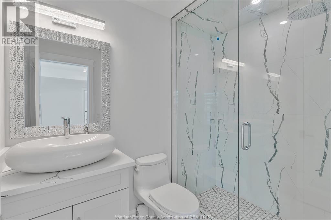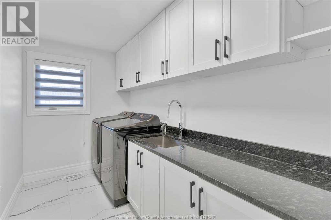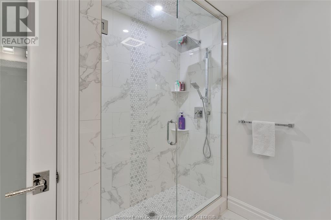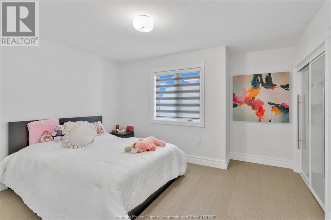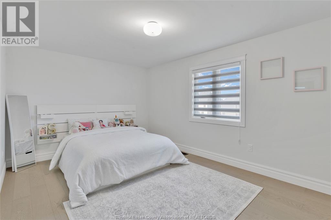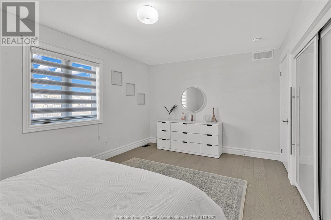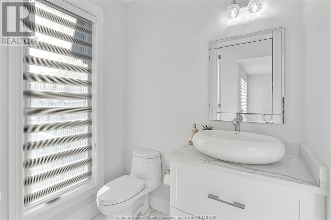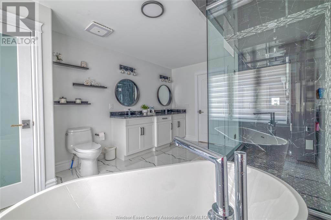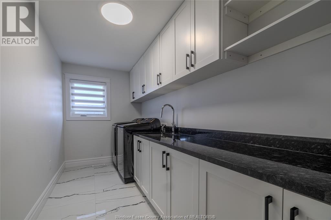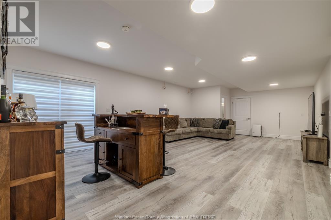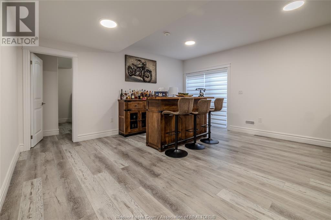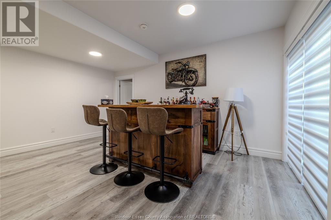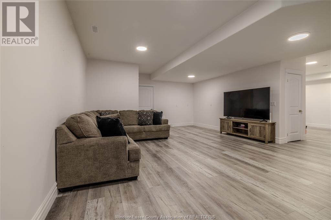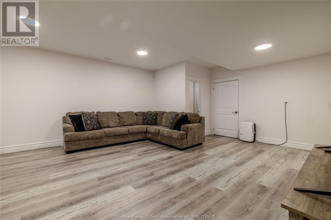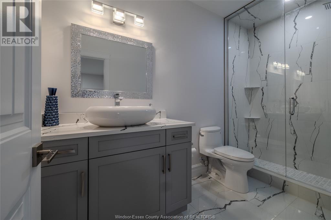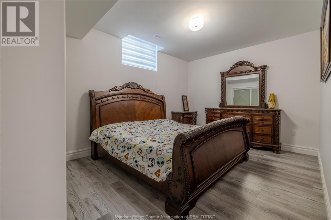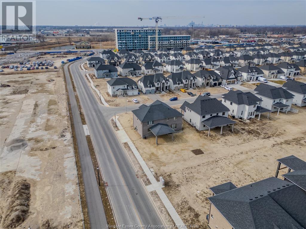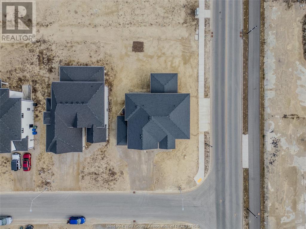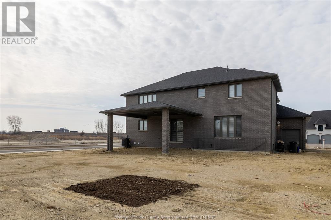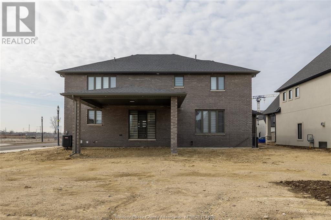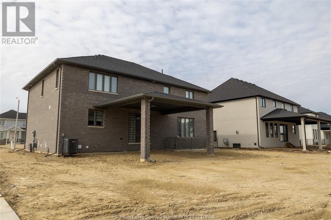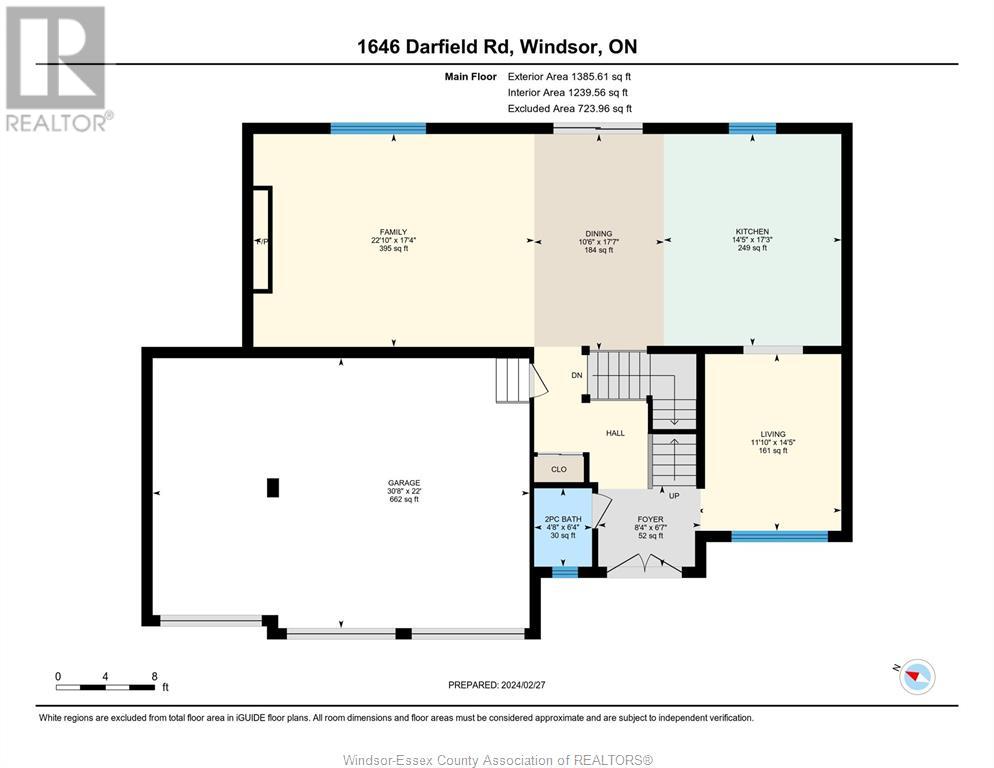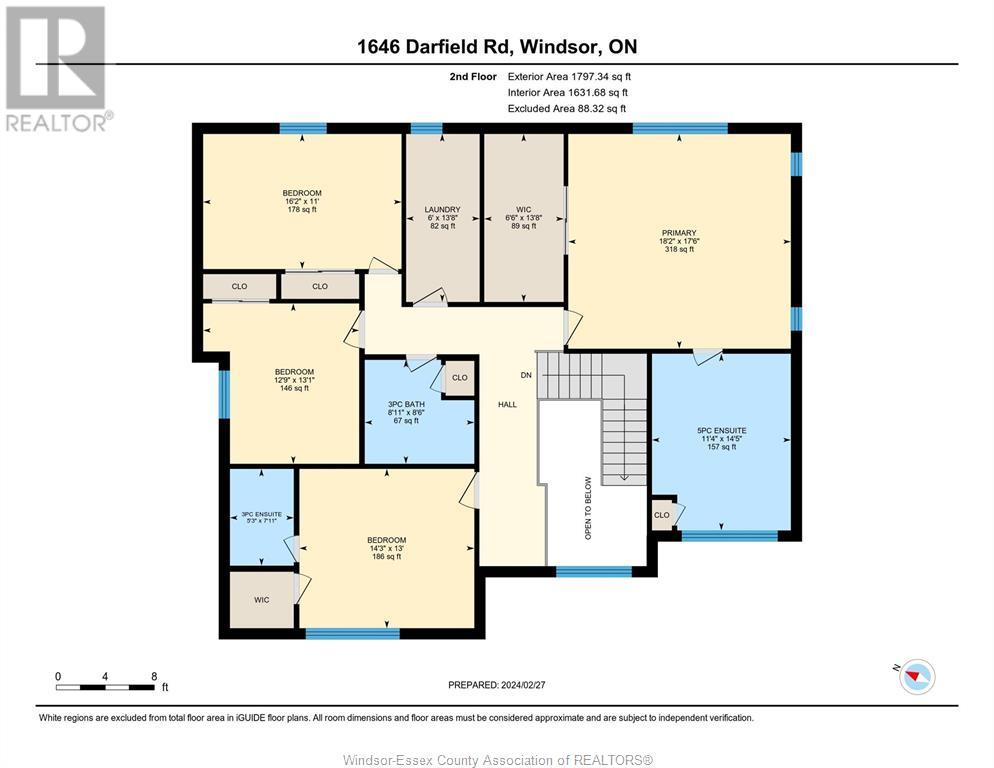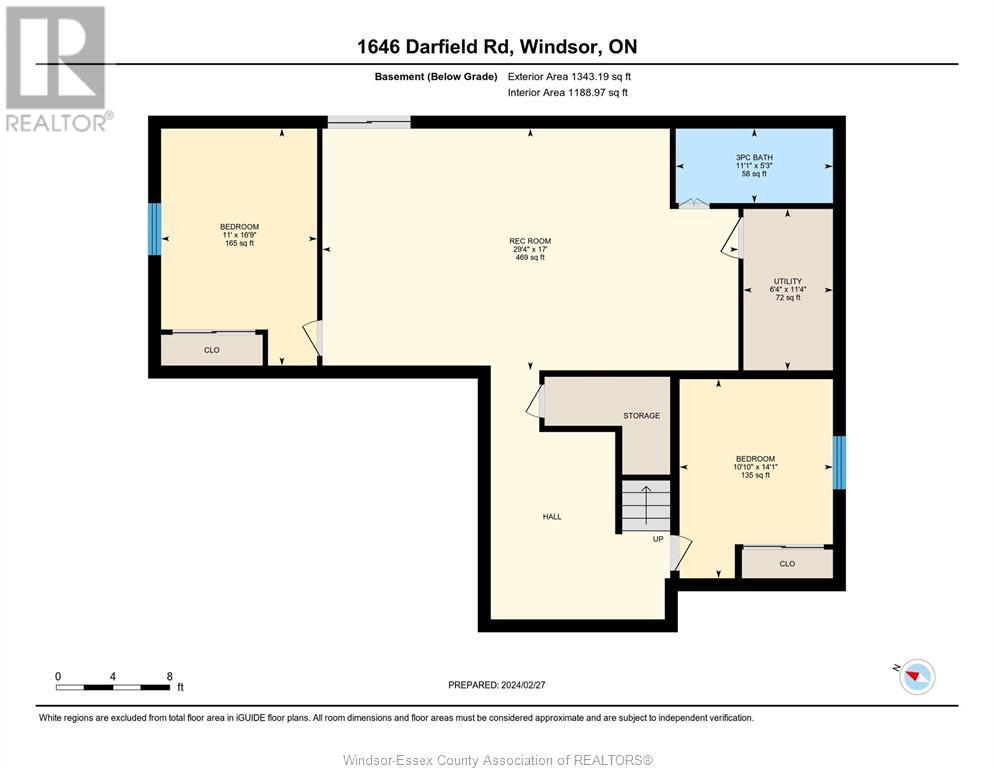1646 Darfield Road Windsor, Ontario N8S 0B1
$1,249,900
Experience refined living at 1646 DARFIELD RD., Windsor, ON, a splendid residence spanning approximately 3200 sqft. Boasting a total of 6 bedrooms, with 4 on the upper floor 2 in the basement, and 4.5 exquisite washrooms, this home combines spaciousness with elegance. The property features a myriad of upgrades, including 9ft ceilings in the basement, custom large windows and doors, and high-end JennAir appliances. Custom touches extend to closet doors, bathroom fixtures, lighting, and moldings throughout. Step into the upgraded, expansive patio for seamless indoor-outdoor living. The heated and insulated garage, complete with a spice kitchen, adds a layer of convenience and sophistication. Additionally, rough-ins for a kitchen in the basement offer future expansion possibilities. This residence embodies modern luxury, promising an unparalleled lifestyle in the most desirable location. (id:43321)
Property Details
| MLS® Number | 24004770 |
| Property Type | Single Family |
| Features | Front Driveway |
Building
| Bathroom Total | 5 |
| Bedrooms Above Ground | 4 |
| Bedrooms Below Ground | 2 |
| Bedrooms Total | 6 |
| Appliances | Dishwasher, Dryer, Refrigerator, Stove, Washer |
| Constructed Date | 2023 |
| Construction Style Attachment | Detached |
| Cooling Type | Central Air Conditioning |
| Exterior Finish | Brick, Stone |
| Fireplace Fuel | Electric |
| Fireplace Present | Yes |
| Fireplace Type | Direct Vent |
| Flooring Type | Ceramic/porcelain, Hardwood, Marble, Other |
| Foundation Type | Concrete |
| Half Bath Total | 1 |
| Heating Fuel | Natural Gas |
| Heating Type | Forced Air, Furnace |
| Stories Total | 2 |
| Size Interior | 3200 |
| Total Finished Area | 3200 Sqft |
| Type | House |
Parking
| Garage | |
| Inside Entry |
Land
| Acreage | No |
| Size Irregular | 67.7x124 |
| Size Total Text | 67.7x124 |
| Zoning Description | Rd1.1 |
Rooms
| Level | Type | Length | Width | Dimensions |
|---|---|---|---|---|
| Basement | 4pc Bathroom | Measurements not available | ||
| Basement | Cold Room | Measurements not available | ||
| Basement | Utility Room | Measurements not available | ||
| Basement | Living Room | Measurements not available | ||
| Basement | Eating Area | Measurements not available | ||
| Basement | Bedroom | Measurements not available | ||
| Basement | Bedroom | Measurements not available | ||
| Lower Level | 5pc Ensuite Bath | Measurements not available | ||
| Lower Level | 4pc Ensuite Bath | Measurements not available | ||
| Lower Level | 4pc Bathroom | Measurements not available | ||
| Lower Level | Bedroom | Measurements not available | ||
| Lower Level | Bedroom | Measurements not available | ||
| Lower Level | Bedroom | Measurements not available | ||
| Lower Level | Bedroom | Measurements not available | ||
| Main Level | 2pc Bathroom | Measurements not available | ||
| Main Level | Foyer | Measurements not available | ||
| Main Level | Eating Area | Measurements not available | ||
| Main Level | Kitchen | Measurements not available | ||
| Main Level | Family Room | Measurements not available | ||
| Main Level | Living Room | Measurements not available |
https://www.realtor.ca/real-estate/26578797/1646-darfield-road-windsor
Interested?
Contact us for more information

Aman Ranu
Sales Person

6505 Tecumseh Road East
Windsor, Ontario N8T 1E7
(519) 944-5955
(519) 944-3387
www.remax-preferred-on.com/

Silky Khullar
Sales Person

6505 Tecumseh Road East
Windsor, Ontario N8T 1E7
(519) 944-5955
(519) 944-3387
www.remax-preferred-on.com/

Gur Saran
Sales Person

6505 Tecumseh Road East
Windsor, Ontario N8T 1E7
(519) 944-5955
(519) 944-3387
www.remax-preferred-on.com/

Alam Gill
Sales Person

6505 Tecumseh Road East
Windsor, Ontario N8T 1E7
(519) 944-5955
(519) 944-3387
www.remax-preferred-on.com/

