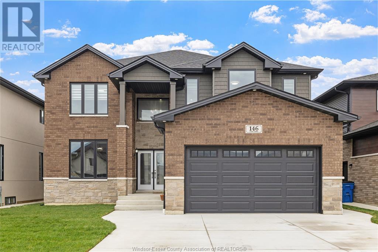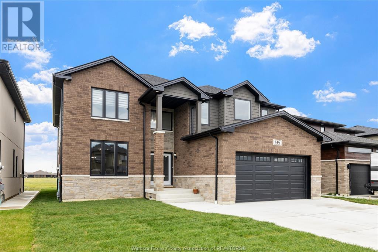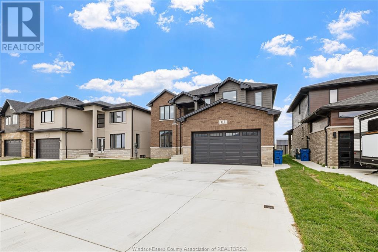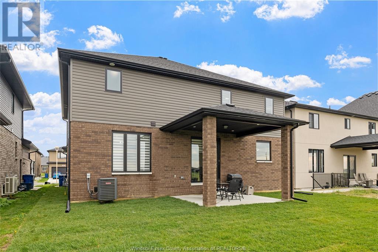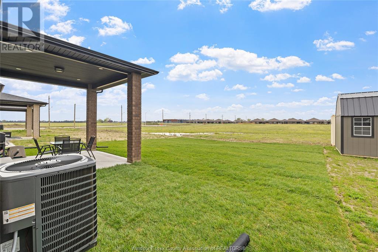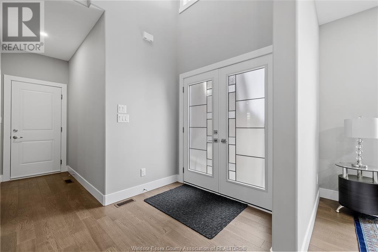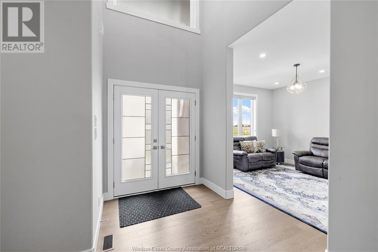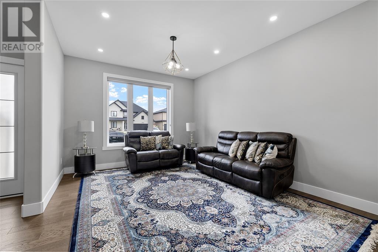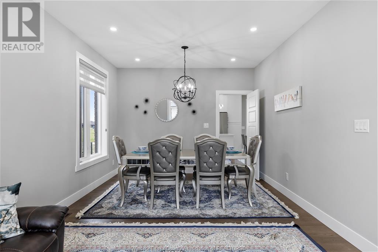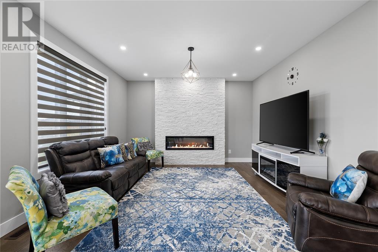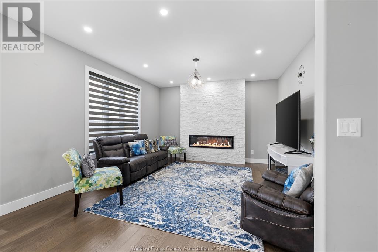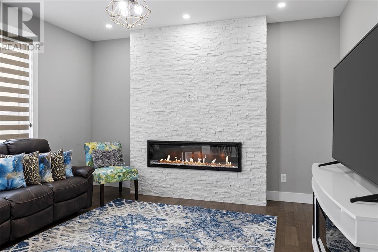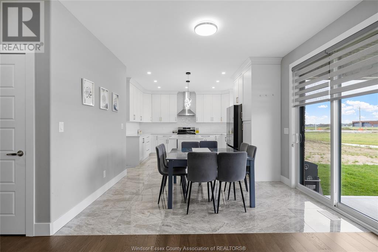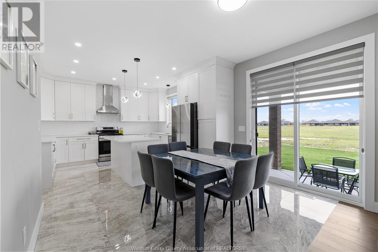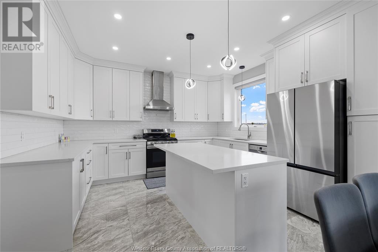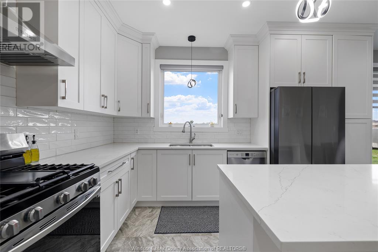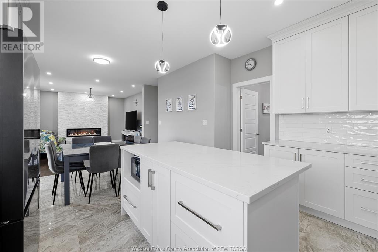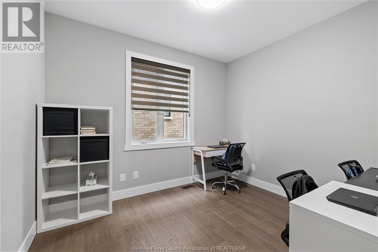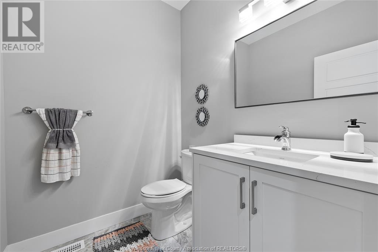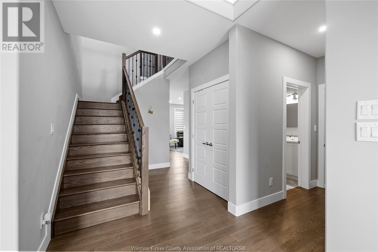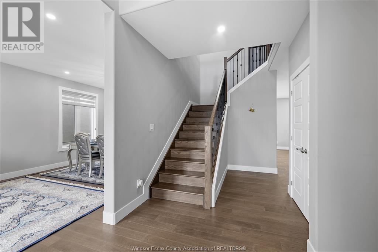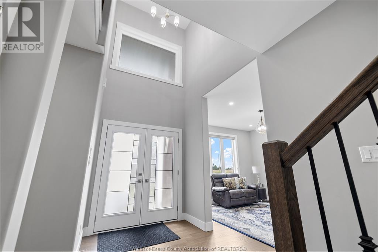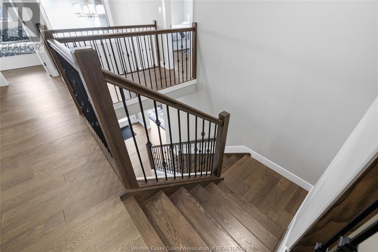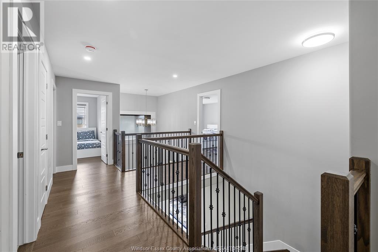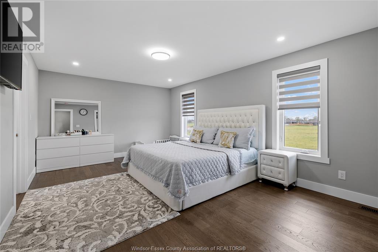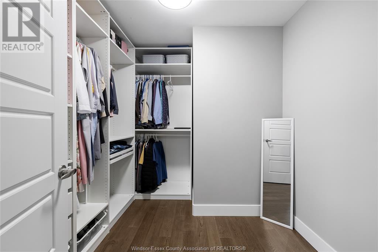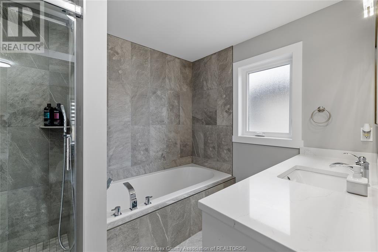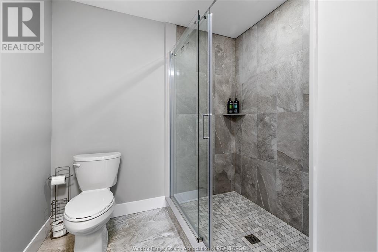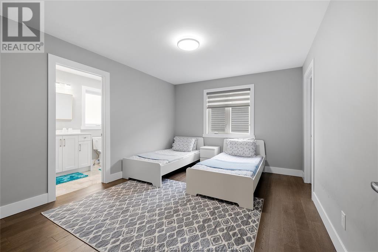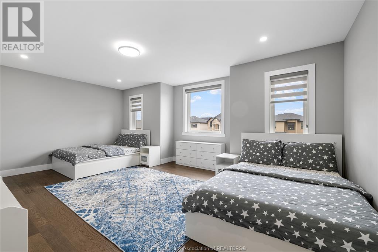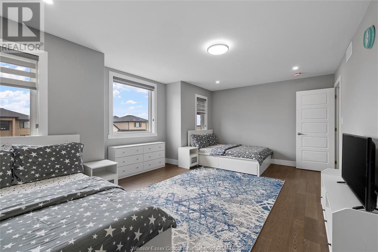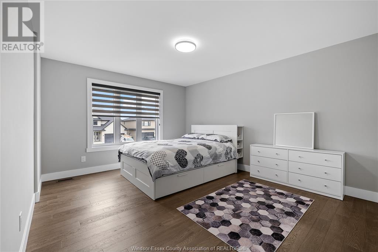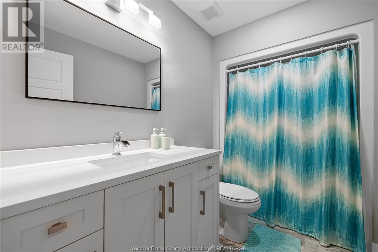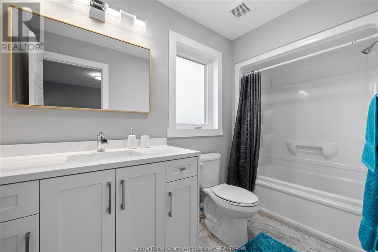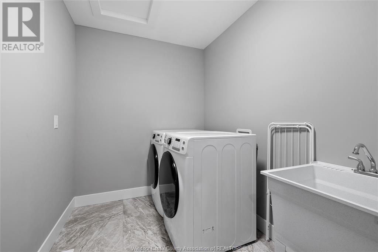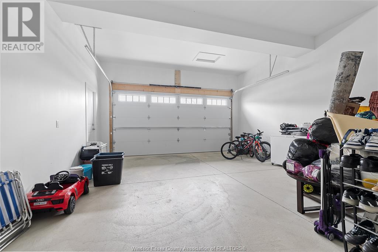146 Tuscany Trail Chatham, Ontario N7M 0R9
$994,900
A BEAUTIFUL 2836 SQUARE FEET 2 STORY HOME BUILT IN 2023 IN NEW DEVELOPMENT IN CHATHAM.GREAT CURB APPEAL WITH STONE/BRICK AND VINYL SIDING. 9 FEET CEILING ON MAIN FLOOR.A DOUBLE DOOR ENTRANCE TO AN INVITING FOYER THAT LEADS TO LIVING ROOM, DINING ROOM, FAMILY ROOM WITH FIRPEPLACE, LARGE UPGRADED KITCHEN WITH PANTRY AND QUARTZ COUNTERTOP, OFFICE/BEDROOM, AND A BATHROOM. A SOLID OAK STAIRS TO SECOND FLOOR THAT HAS PRIMARY BEDROOM WITH HUGE WALK IN CLOSET AND ENSUITE WITH TILED SHOWER AND TILED SOAKER TUB. 3 ADDITIONAL LARGE BEDROOMS, A SECOND. ENSUITE, A THIRD FULL BATHROOM AND LAUNDRY ROOM.ENGINEERED HARDWOOD FLOOR THROUGHOUT AND TILES IN KITCHEN, BATHROOMS AND LAUNDRY ROOM.A WIDE CONCRETE DRIVEWAY AND REAR CONCRETE COVERED PATIO AND IS FULLY SODDED. FULL UNFINISHED BASEMENT WITH ROUGHED IN BATH. 6 1/2 YEARS TARION WARRANTY. (id:43321)
Property Details
| MLS® Number | 24010056 |
| Property Type | Single Family |
| Features | Double Width Or More Driveway, Concrete Driveway, Finished Driveway, Front Driveway |
Building
| Bathroom Total | 4 |
| Bedrooms Above Ground | 4 |
| Bedrooms Below Ground | 1 |
| Bedrooms Total | 5 |
| Appliances | Dishwasher, Dryer, Refrigerator, Stove, Washer |
| Constructed Date | 2023 |
| Construction Style Attachment | Detached |
| Cooling Type | Central Air Conditioning |
| Exterior Finish | Aluminum/vinyl, Brick, Stone |
| Fireplace Fuel | Electric |
| Fireplace Present | Yes |
| Fireplace Type | Insert |
| Flooring Type | Ceramic/porcelain, Hardwood |
| Foundation Type | Concrete |
| Half Bath Total | 1 |
| Heating Fuel | Natural Gas |
| Heating Type | Forced Air, Furnace, Heat Recovery Ventilation (hrv) |
| Stories Total | 2 |
| Size Interior | 2836 |
| Total Finished Area | 2836 Sqft |
| Type | House |
Parking
| Attached Garage | |
| Garage | |
| Inside Entry |
Land
| Acreage | No |
| Size Irregular | 48x128.8 |
| Size Total Text | 48x128.8 |
| Zoning Description | Res |
Rooms
| Level | Type | Length | Width | Dimensions |
|---|---|---|---|---|
| Second Level | 4pc Bathroom | Measurements not available | ||
| Second Level | 4pc Ensuite Bath | Measurements not available | ||
| Second Level | 5pc Ensuite Bath | Measurements not available | ||
| Second Level | Laundry Room | Measurements not available | ||
| Second Level | Bedroom | Measurements not available | ||
| Second Level | Bedroom | Measurements not available | ||
| Second Level | Bedroom | Measurements not available | ||
| Second Level | Primary Bedroom | Measurements not available | ||
| Basement | Utility Room | Measurements not available | ||
| Main Level | 2pc Bathroom | Measurements not available | ||
| Main Level | Office | Measurements not available | ||
| Main Level | Dining Nook | Measurements not available | ||
| Main Level | Family Room/fireplace | Measurements not available | ||
| Main Level | Kitchen | Measurements not available | ||
| Main Level | Dining Room | Measurements not available | ||
| Main Level | Living Room | Measurements not available | ||
| Main Level | Foyer | Measurements not available |
https://www.realtor.ca/real-estate/26825640/146-tuscany-trail-chatham
Interested?
Contact us for more information

Ali Habib
Sales Person

2518 Ouellette
Windsor, Ontario N8X 1L7
(519) 972-3888
(519) 972-3898
lcplatinumrealty.com

