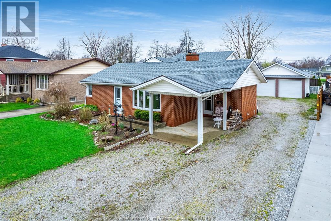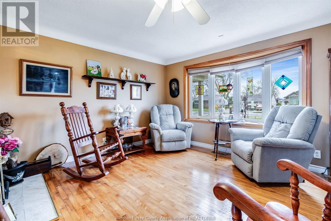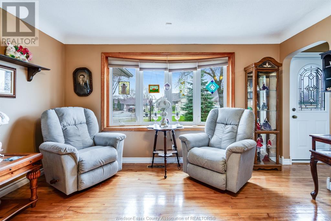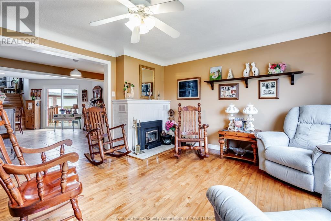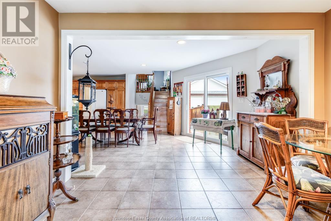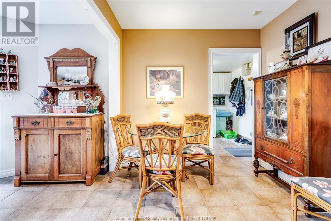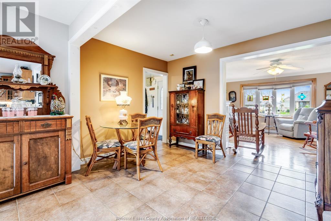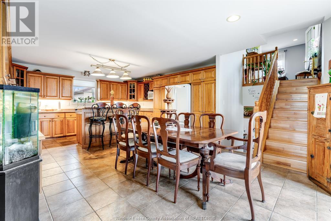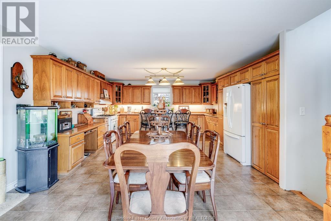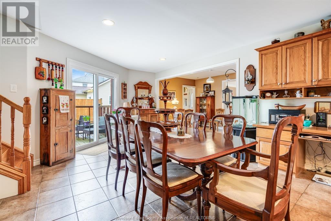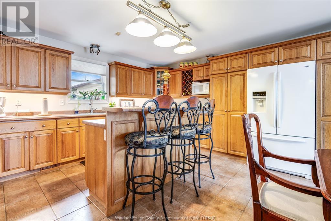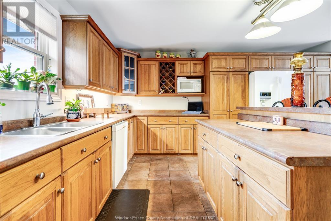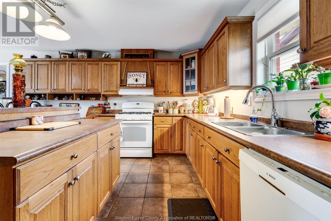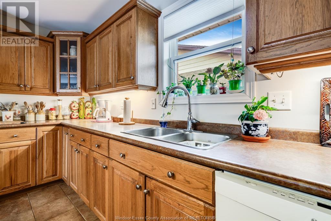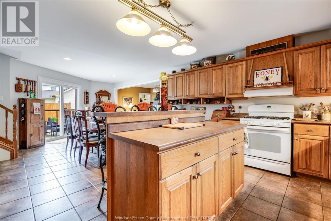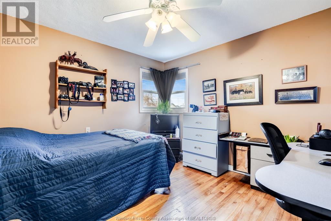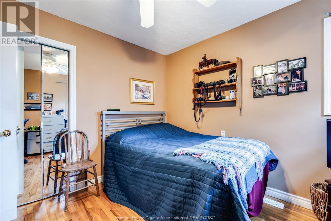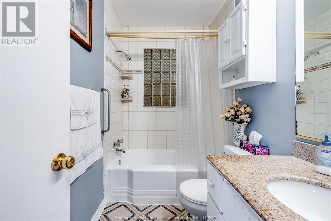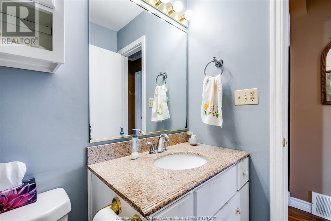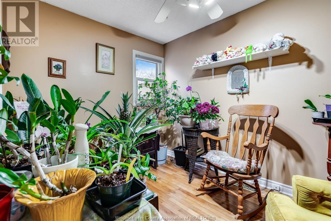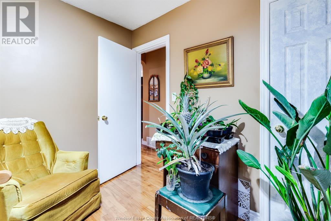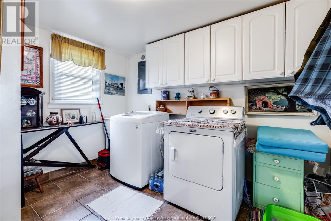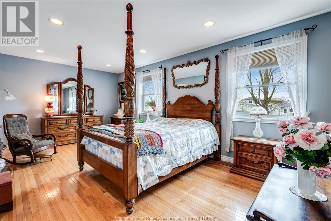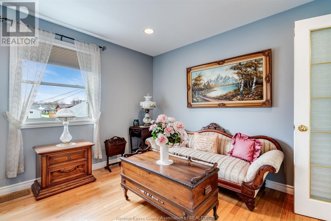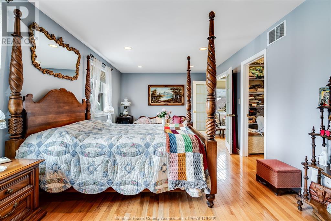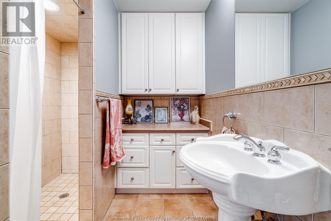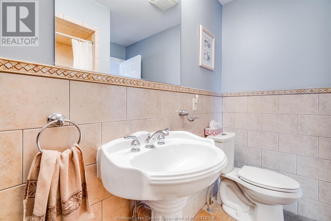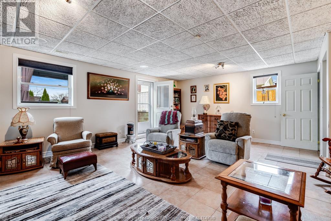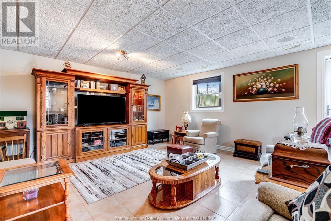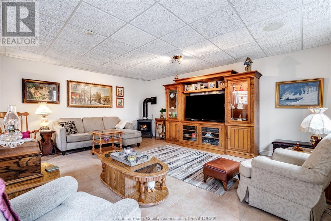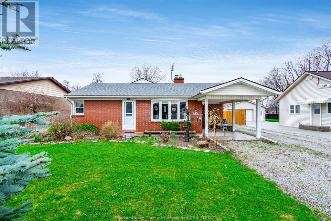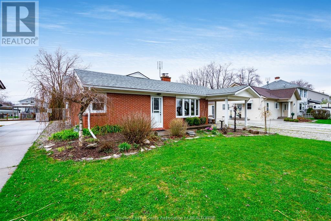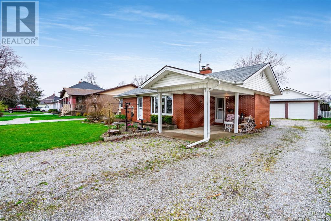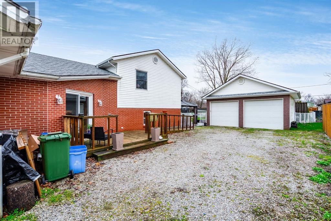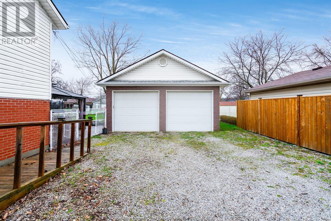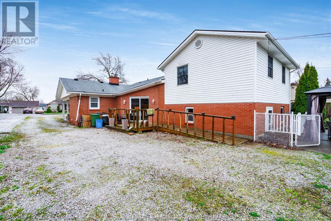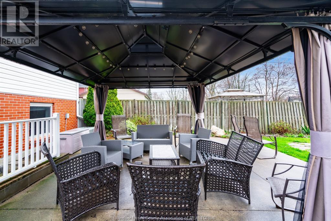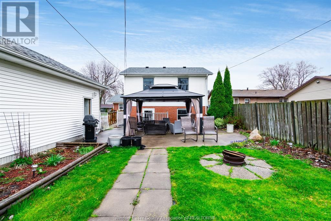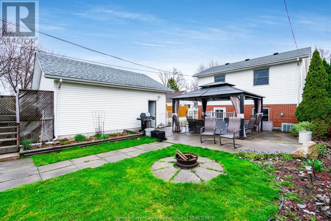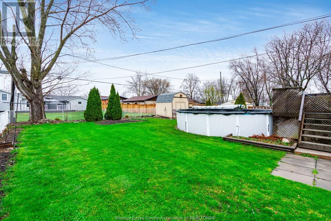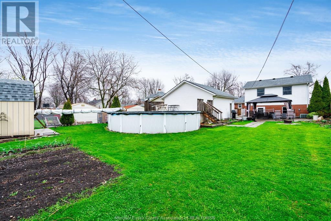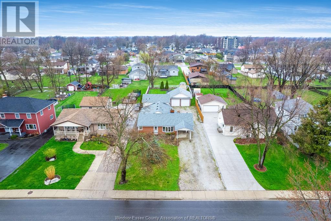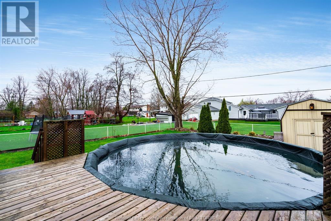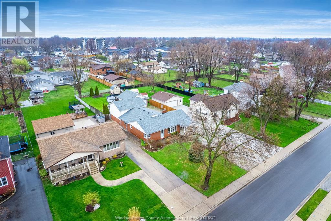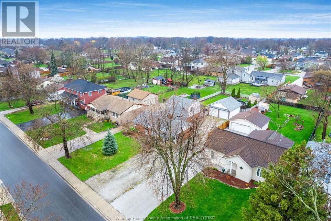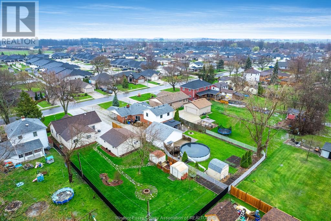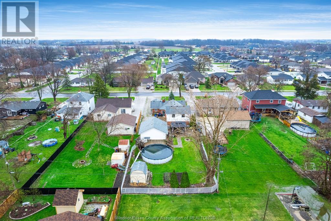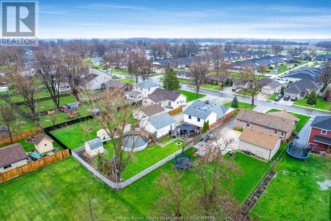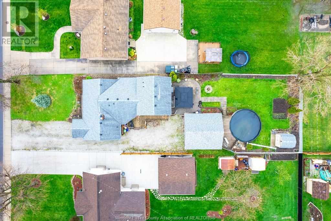145 Brien Avenue West Essex, Ontario N8M 1W2
$649,900
THIS ONE WILL SURPRISE YOU! BEAUTIFUL SPACIOUS HOME WILL STEAL YOUR HEART. ON THE 1ST FLOOR, COZY LIVING ROOM WITH A WOOD BURNING FIREPLACE WITH AN INSERT, DINING ROOM, FABULOUS BIG KITCHEN WITH LOADS OF CUPBOARDS, AND COUNTER SPACE AND AN ISLAND, 2 BEDROOMS AND A 4PC BATH. 2ND FLOOR IS THE PRIMARY BEDROOM...A TRUE ESCAPE AT THE END OF THE DAY WITH WALK-IN CLOSET AND A 3PC ENSUITE BATH. THE LOWER LEVEL HAS A GREAT FAMILY ROOM WITH A GAS FIREPLACE AND A GRADE ENTRANCE OUT TO THE BACKYARD. THE PART BASEMENT IS GREAT FOR STORAGE. THERE IS A CARPORT AND A LARGE 2 CAR DETACHED GARAGE, STORAGE SHED AND ABOVE GROUND POOL AND NICE DECK WITH A GAZEBO, IN THE FENCED IN BACKYARD. THIS HOME IS MOVE IN READY. THE SELLERS REPLACED ALL THE PLUMBING IN THE HOUSE A FEW YEARS AGO WITH PEX. (id:43321)
Property Details
| MLS® Number | 24007624 |
| Property Type | Single Family |
| Features | Front Driveway |
| Pool Features | Pool Equipment |
| Pool Type | Above Ground Pool |
Building
| Bathroom Total | 2 |
| Bedrooms Above Ground | 3 |
| Bedrooms Total | 3 |
| Appliances | Dishwasher, Dryer, Stove, Washer |
| Architectural Style | 4 Level |
| Constructed Date | 1955 |
| Construction Style Attachment | Detached |
| Construction Style Split Level | Backsplit |
| Cooling Type | Central Air Conditioning |
| Exterior Finish | Aluminum/vinyl, Brick |
| Fireplace Fuel | Wood,gas |
| Fireplace Present | Yes |
| Fireplace Type | Conventional,free Standing Metal |
| Flooring Type | Ceramic/porcelain, Hardwood |
| Foundation Type | Block |
| Heating Fuel | Natural Gas |
| Heating Type | Forced Air, Furnace, Heat Recovery Ventilation (hrv) |
| Size Interior | 2262 |
| Total Finished Area | 2262 Sqft |
Parking
| Detached Garage | |
| Garage | |
| Carport |
Land
| Acreage | No |
| Fence Type | Fence |
| Landscape Features | Landscaped |
| Size Irregular | 59.5x212 |
| Size Total Text | 59.5x212 |
| Zoning Description | R1 |
Rooms
| Level | Type | Length | Width | Dimensions |
|---|---|---|---|---|
| Second Level | 3pc Ensuite Bath | Measurements not available | ||
| Second Level | Primary Bedroom | Measurements not available | ||
| Basement | Storage | Measurements not available | ||
| Lower Level | Family Room/fireplace | Measurements not available | ||
| Main Level | 4pc Bathroom | Measurements not available | ||
| Main Level | Laundry Room | Measurements not available | ||
| Main Level | Bedroom | Measurements not available | ||
| Main Level | Bedroom | Measurements not available | ||
| Main Level | Eating Area | Measurements not available | ||
| Main Level | Kitchen | Measurements not available | ||
| Main Level | Dining Room | Measurements not available | ||
| Main Level | Living Room/fireplace | Measurements not available |
https://www.realtor.ca/real-estate/26742683/145-brien-avenue-west-essex
Interested?
Contact us for more information
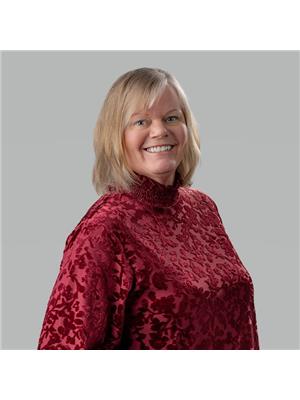
Debbie Warren
Sales Person
(519) 733-6870
www.c21erieshores.com

12 Main Street West
Kingsville, Ontario N9Y 1H1
(519) 733-8411
(519) 733-6870
c21localhometeam.ca/
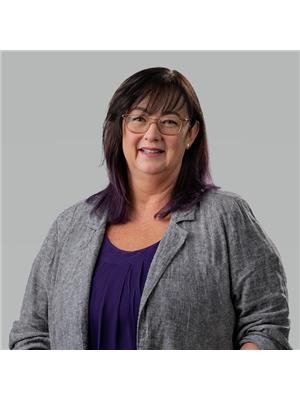
Merri Wye
Sales Person

12 Main Street West
Kingsville, Ontario N9Y 1H1
(519) 733-8411
(519) 733-6870
c21localhometeam.ca/

