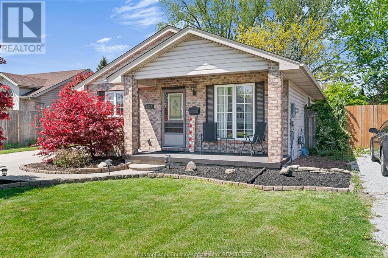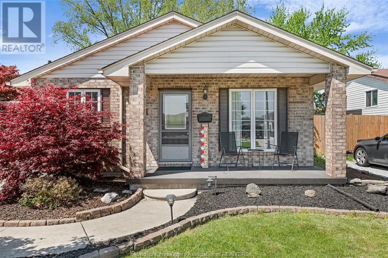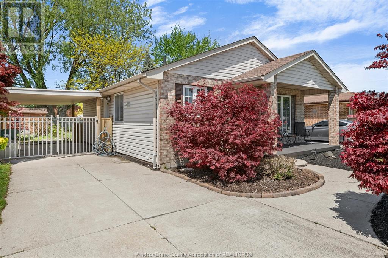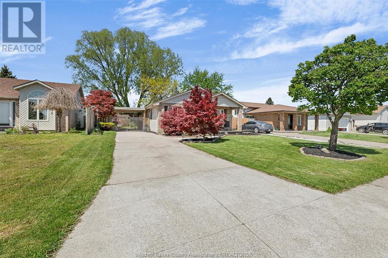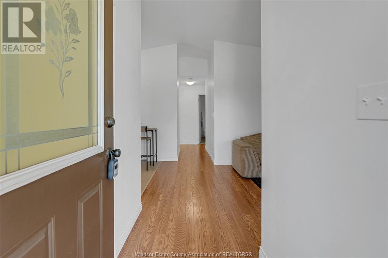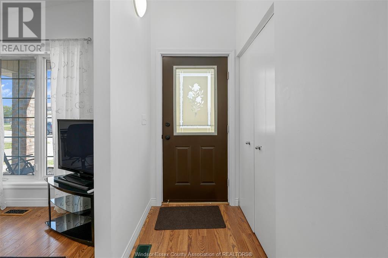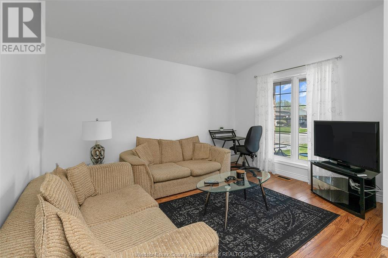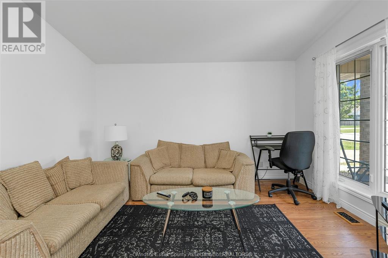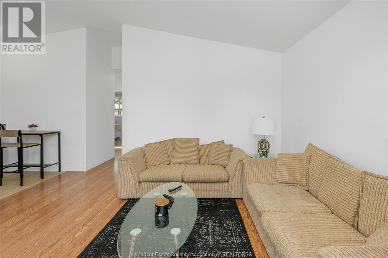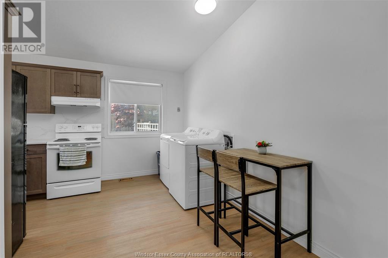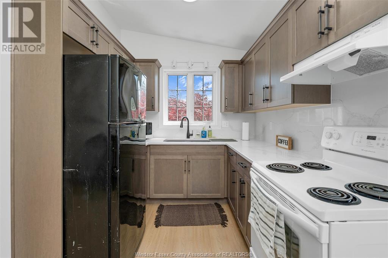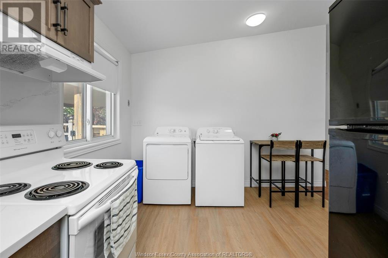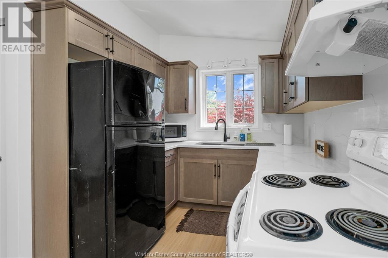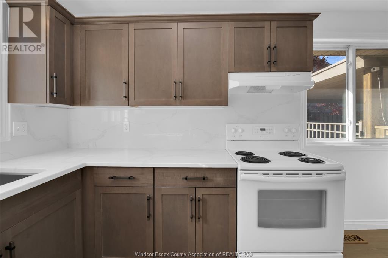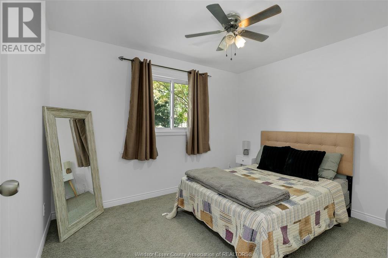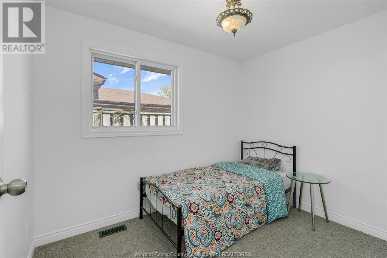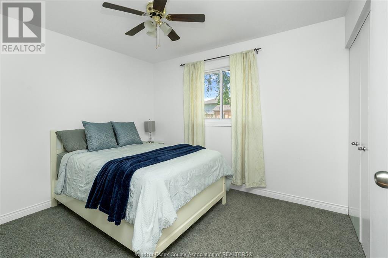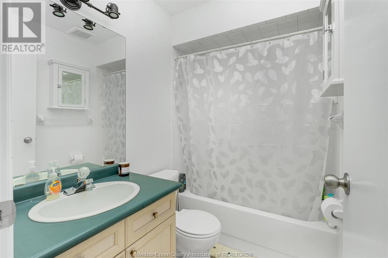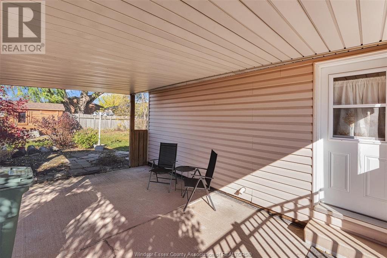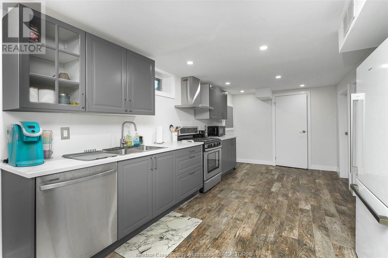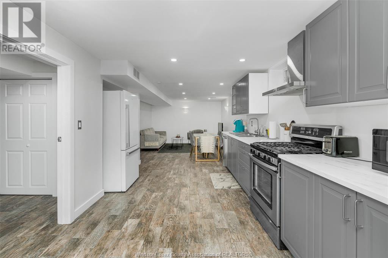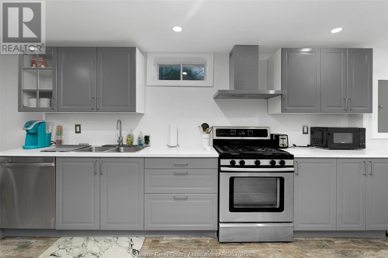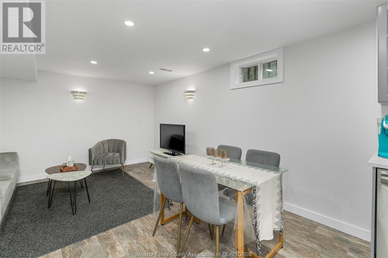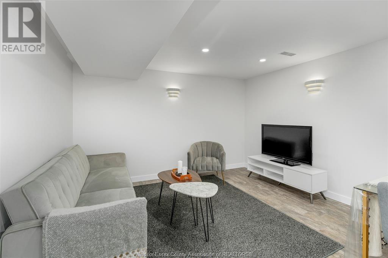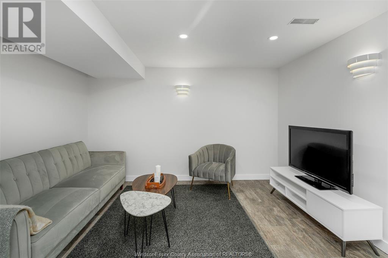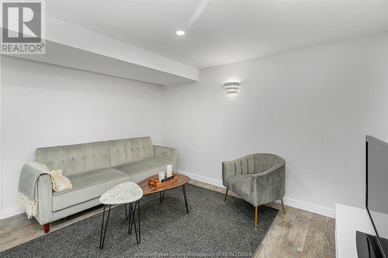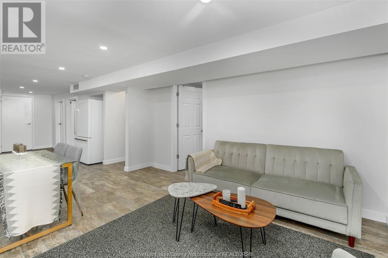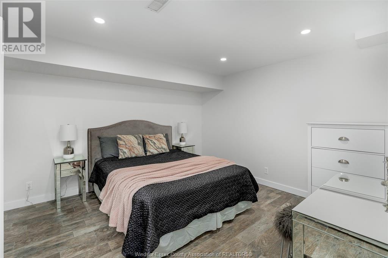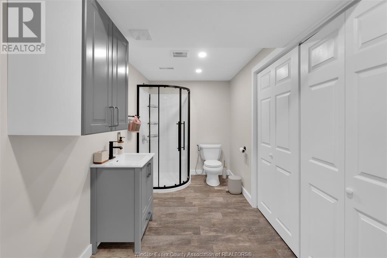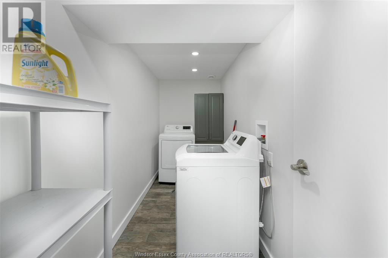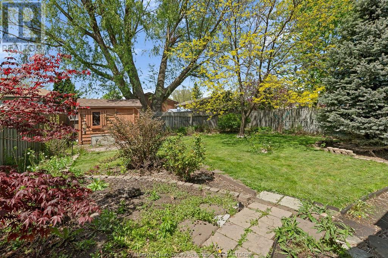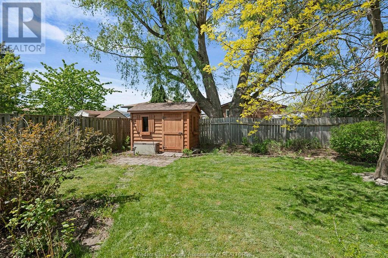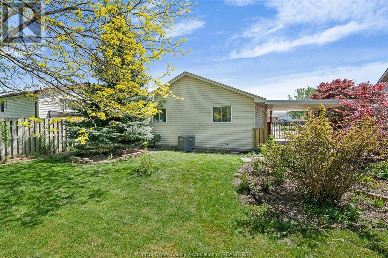1332 Hansen Crescent Windsor, Ontario N8W 5M8
$579,900
SEPARATE IN-LAW SUITE! Beautifully renovated home in Devonshire Heights! Enjoy the convenience of living in one unit while renting out the other. This bright home boasts a spacious living room with vaulted ceilings, a stunning brand-new kitchen with granite counters, main floor laundry, and a 4pc bath alongside 3 generous bedrooms. The basement has been transformed into a separate unit with its own entrance, complete with a beautiful kitchen featuring appliances, a cozy living and eating area, a large bedroom, a 3pc bath, laundry, and storage. Outside, you'll find a charming front covered porch, well-maintained landscaping in the front and back, a gated carport, storage shed, and ample parking in the driveway. Located close to schools, shopping, and the Devonwood Conservation Area, this is an opportunity you don't want to miss! (id:43321)
Property Details
| MLS® Number | 24010396 |
| Property Type | Single Family |
| Features | Double Width Or More Driveway, Finished Driveway, Front Driveway |
Building
| Bathroom Total | 2 |
| Bedrooms Above Ground | 3 |
| Bedrooms Below Ground | 1 |
| Bedrooms Total | 4 |
| Appliances | Dishwasher, Dryer, Stove, Washer, Two Stoves |
| Architectural Style | Bungalow, Ranch |
| Constructed Date | 1995 |
| Construction Style Attachment | Detached |
| Cooling Type | Central Air Conditioning |
| Exterior Finish | Aluminum/vinyl, Brick |
| Flooring Type | Carpeted, Ceramic/porcelain, Laminate |
| Foundation Type | Block |
| Heating Fuel | Natural Gas |
| Heating Type | Forced Air, Furnace |
| Stories Total | 1 |
| Type | House |
Parking
| Carport |
Land
| Acreage | No |
| Fence Type | Fence |
| Landscape Features | Landscaped |
| Size Irregular | 49.31x111.29 |
| Size Total Text | 49.31x111.29 |
| Zoning Description | Res |
Rooms
| Level | Type | Length | Width | Dimensions |
|---|---|---|---|---|
| Lower Level | Utility Room | Measurements not available | ||
| Lower Level | 3pc Bathroom | Measurements not available | ||
| Lower Level | Laundry Room | Measurements not available | ||
| Lower Level | Bedroom | Measurements not available | ||
| Lower Level | Eating Area | Measurements not available | ||
| Lower Level | Kitchen | Measurements not available | ||
| Main Level | 4pc Bathroom | Measurements not available | ||
| Main Level | Bedroom | Measurements not available | ||
| Main Level | Bedroom | Measurements not available | ||
| Main Level | Primary Bedroom | Measurements not available | ||
| Main Level | Laundry Room | Measurements not available | ||
| Main Level | Kitchen | Measurements not available | ||
| Main Level | Living Room | Measurements not available | ||
| Main Level | Foyer | Measurements not available |
https://www.realtor.ca/real-estate/26848956/1332-hansen-crescent-windsor
Interested?
Contact us for more information

Adele Youssef, Asa
Sales Person
sellwithadele.com

3276 Walker Rd
Windsor, Ontario N8W 3R8
(519) 250-8800
(519) 966-0536
WWW.MANORREALTY.CA

Mark Youssef
Sales Person
www.sellwithadele.com/

3276 Walker Rd
Windsor, Ontario N8W 3R8
(519) 250-8800
(519) 966-0536
WWW.MANORREALTY.CA

