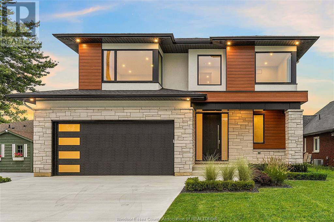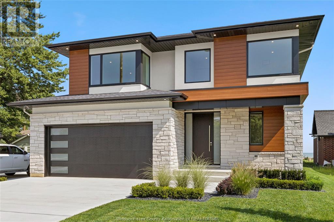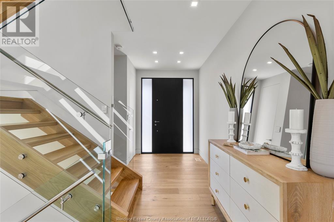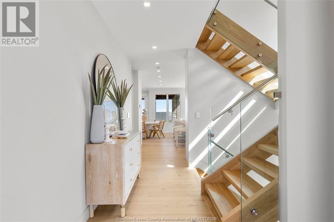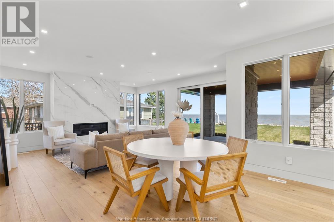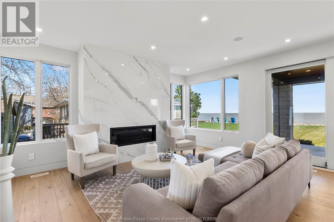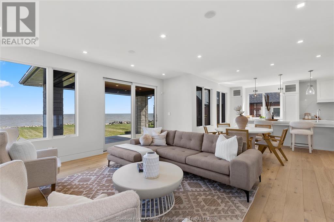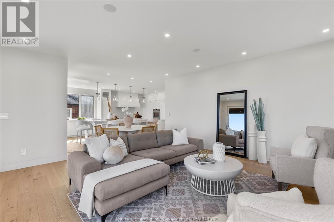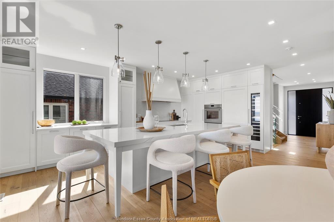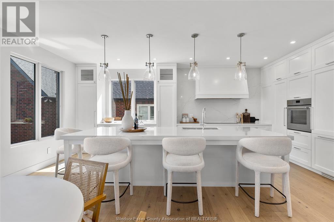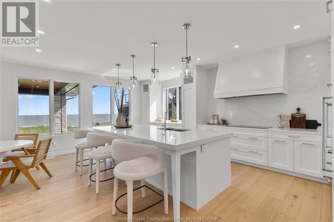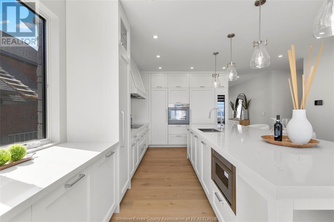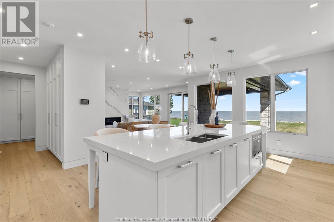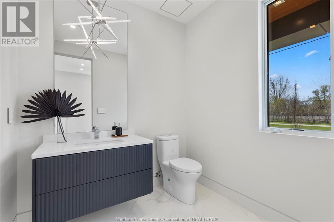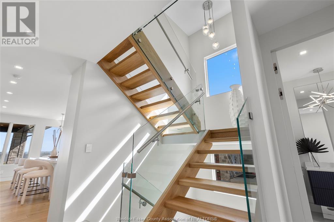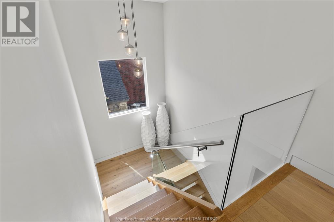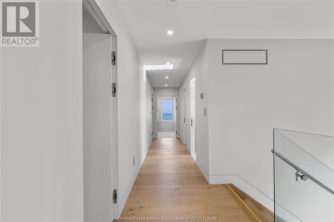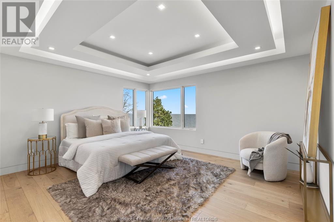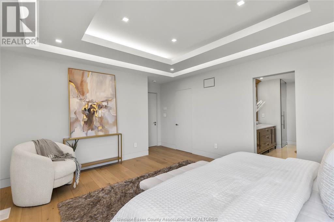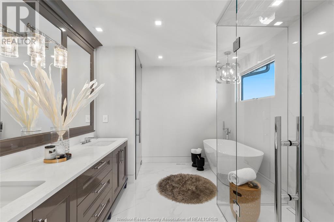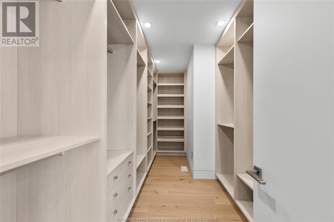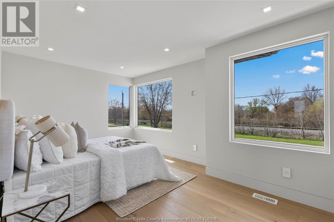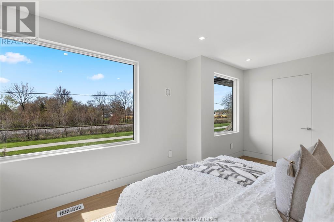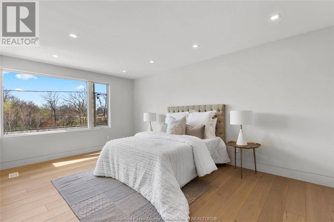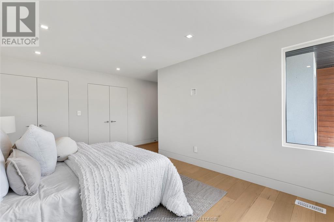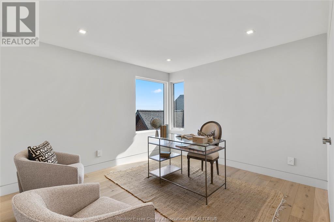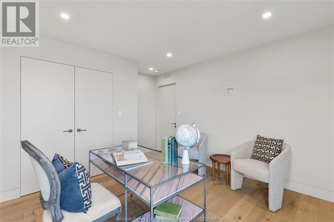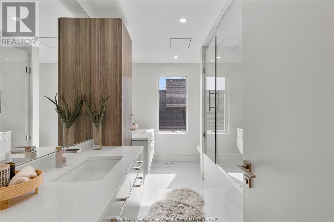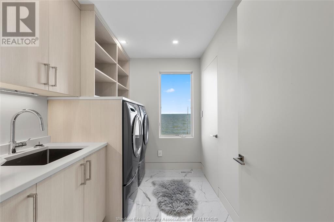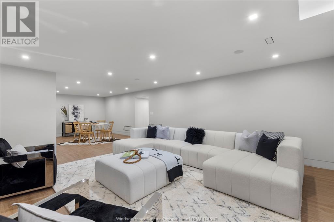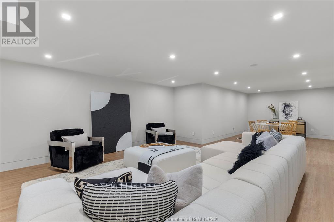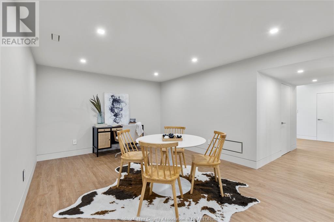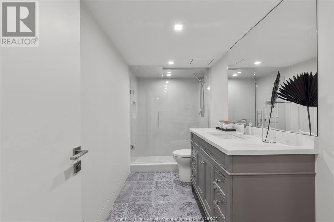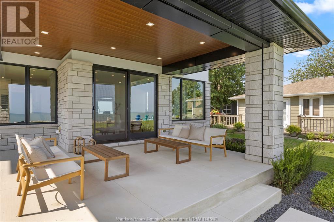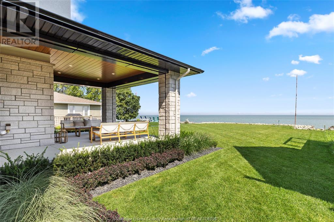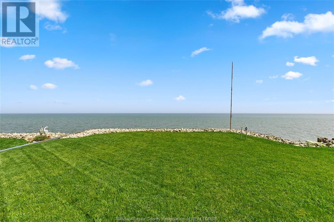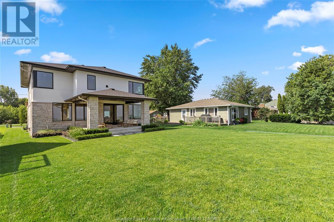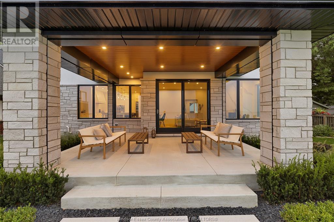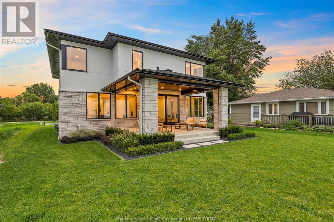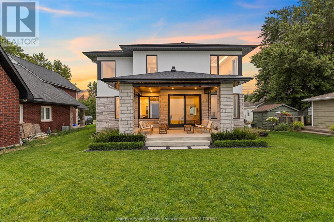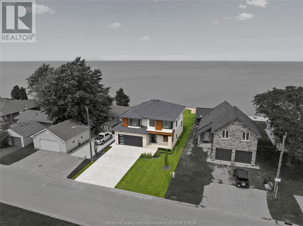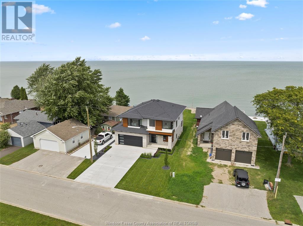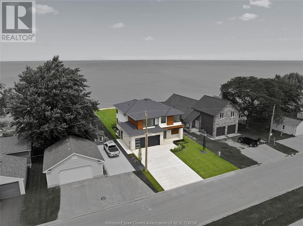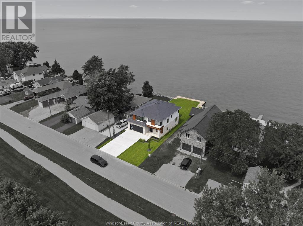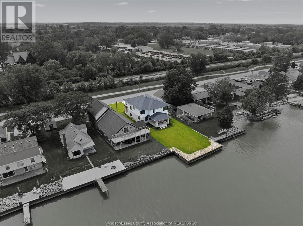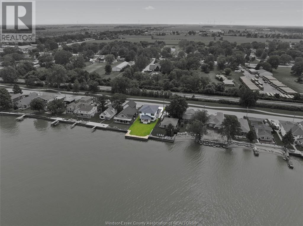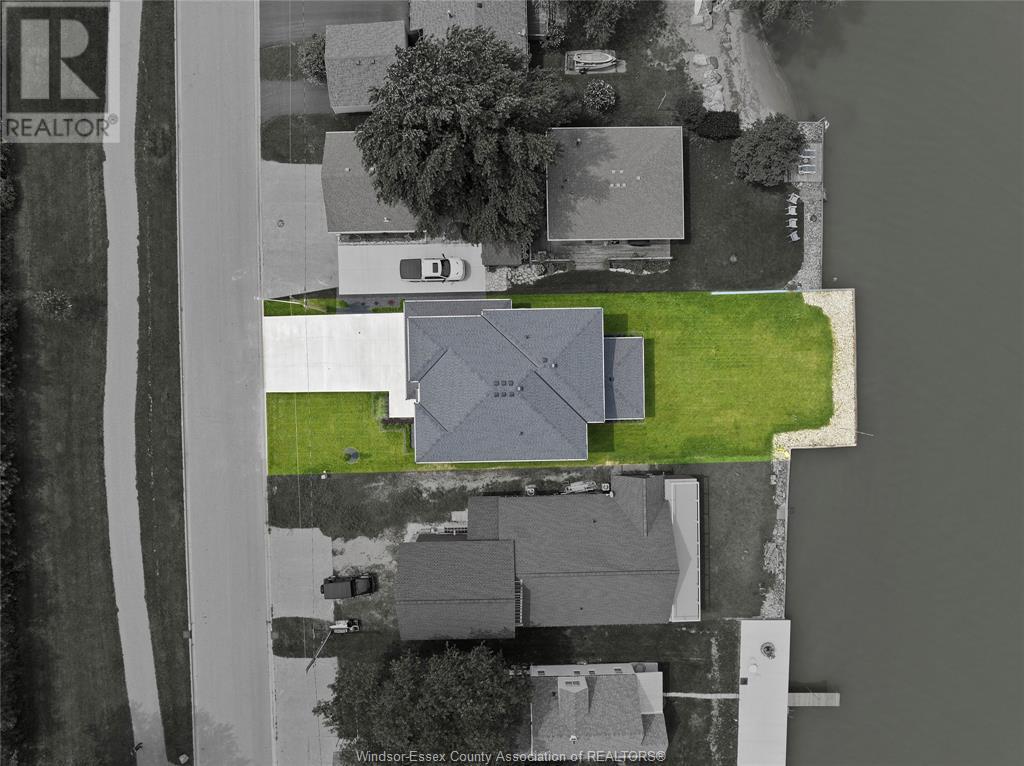1252 Shoreline Lakeshore, Ontario N0R 1A0
$2,495,000
Experience waterfront luxury in this astounding 4-bed,4-bath masterpiece built by T. MacFarlane builders. Offering approx 3000 sq ft of total living space. Modern design meets timeless elegance. Open concept living space filled with natural light, perfect for relaxation or entertainment. Stunning gourmet kitchen with top-tier built-in appliances, custom Downsview cabinetry throughout, Cambria quartz countertops with a sprawling 135” Island. The master suite offers a private retreat with breathtaking waterfront views, an impressive walk in closet and a spectacular ensuite. Each room is a work of art, adorned with elegant fixtures and exquisite finishes. Meticulous craftsmanship and attention to detail shine throughout. Immerse yourself in luxury living. (id:43321)
Property Details
| MLS® Number | 24007989 |
| Property Type | Single Family |
| Features | Double Width Or More Driveway, Concrete Driveway |
| Water Front Type | Waterfront |
Building
| Bathroom Total | 4 |
| Bedrooms Above Ground | 4 |
| Bedrooms Total | 4 |
| Appliances | Cooktop, Dishwasher, Dryer, Microwave, Refrigerator, Washer, Oven |
| Constructed Date | 2023 |
| Construction Style Attachment | Detached |
| Cooling Type | Central Air Conditioning |
| Exterior Finish | Aluminum/vinyl, Stone, Concrete/stucco |
| Fireplace Fuel | Electric |
| Fireplace Present | Yes |
| Fireplace Type | Insert |
| Flooring Type | Ceramic/porcelain, Hardwood |
| Foundation Type | Concrete |
| Half Bath Total | 1 |
| Heating Fuel | Natural Gas |
| Heating Type | Forced Air, Furnace, Heat Recovery Ventilation (hrv) |
| Stories Total | 2 |
| Type | House |
Parking
| Garage | |
| Inside Entry |
Land
| Acreage | No |
| Landscape Features | Landscaped |
| Size Irregular | 50x171 |
| Size Total Text | 50x171 |
| Zoning Description | Res |
Rooms
| Level | Type | Length | Width | Dimensions |
|---|---|---|---|---|
| Second Level | 4pc Bathroom | Measurements not available | ||
| Second Level | 5pc Ensuite Bath | Measurements not available | ||
| Second Level | Bedroom | Measurements not available | ||
| Second Level | Bedroom | Measurements not available | ||
| Second Level | Bedroom | Measurements not available | ||
| Second Level | Primary Bedroom | Measurements not available | ||
| Second Level | Laundry Room | Measurements not available | ||
| Basement | 4pc Bathroom | Measurements not available | ||
| Basement | Utility Room | Measurements not available | ||
| Basement | Storage | Measurements not available | ||
| Basement | Recreation Room | Measurements not available | ||
| Main Level | 2pc Bathroom | Measurements not available | ||
| Main Level | Mud Room | Measurements not available | ||
| Main Level | Eating Area | Measurements not available | ||
| Main Level | Kitchen | Measurements not available | ||
| Main Level | Living Room/fireplace | Measurements not available | ||
| Main Level | Foyer | Measurements not available |
https://www.realtor.ca/real-estate/26762963/1252-shoreline-lakeshore
Interested?
Contact us for more information

Melissa Tiveron
Sales Person

6505 Tecumseh Road East
Windsor, Ontario N8T 1E7
(519) 944-5955
(519) 944-3387
www.remax-preferred-on.com/

Hunter Tiveron
Sales Person

6505 Tecumseh Road East
Windsor, Ontario N8T 1E7
(519) 944-5955
(519) 944-3387
www.remax-preferred-on.com/

