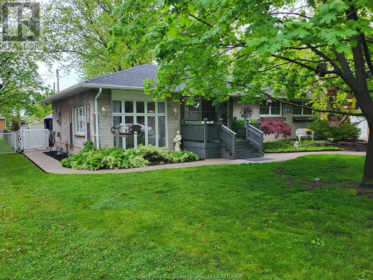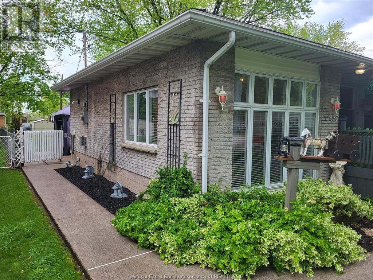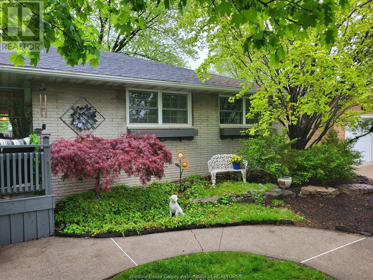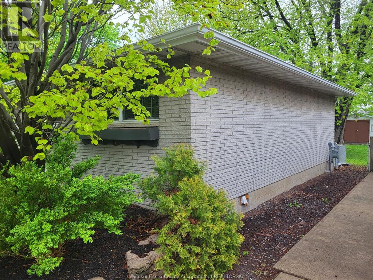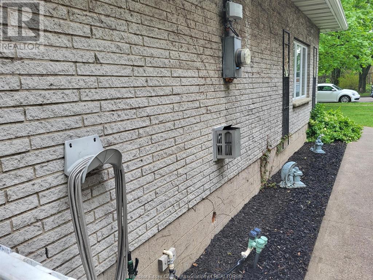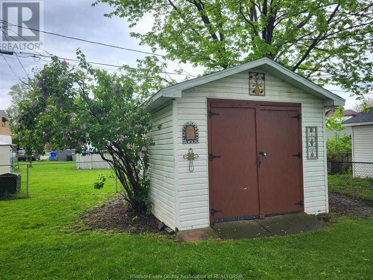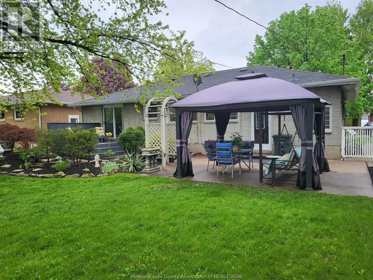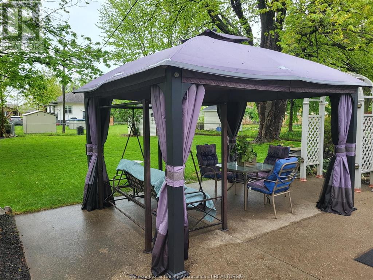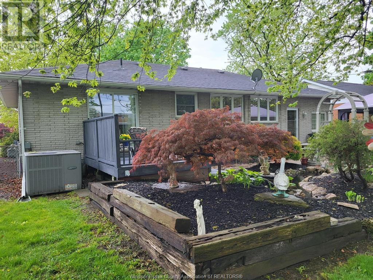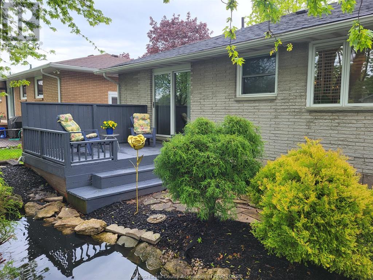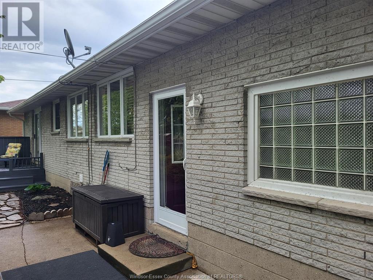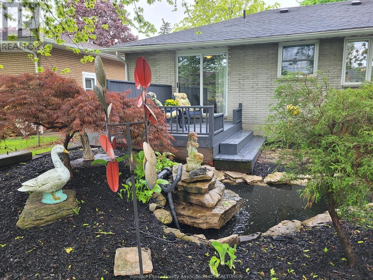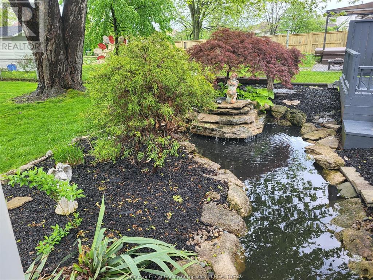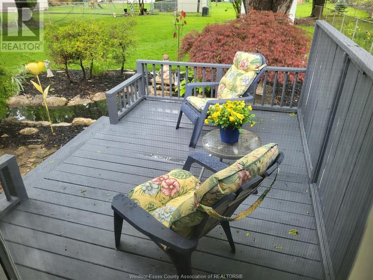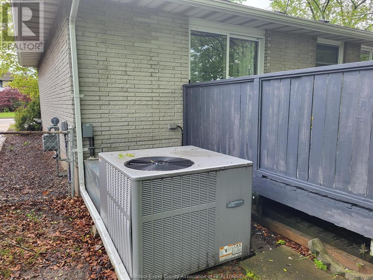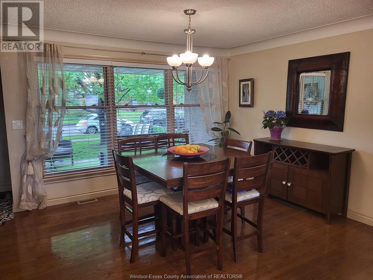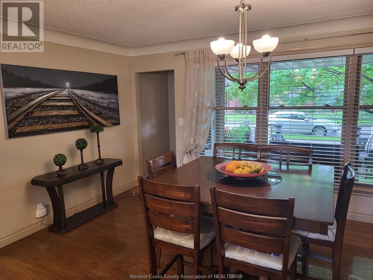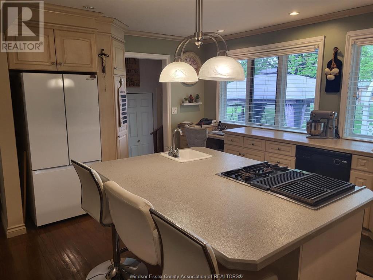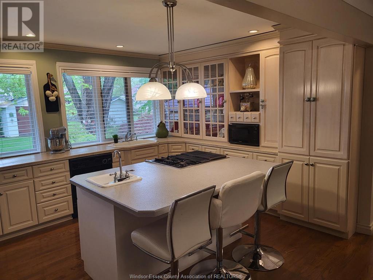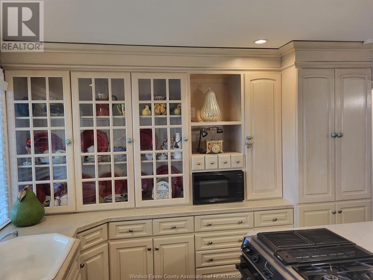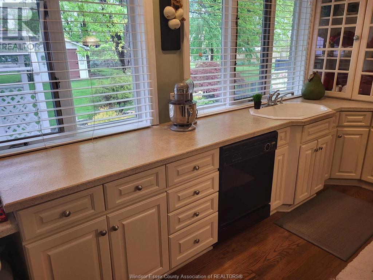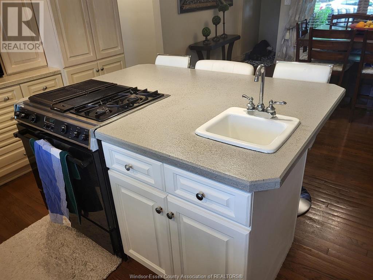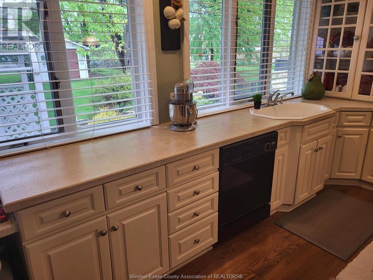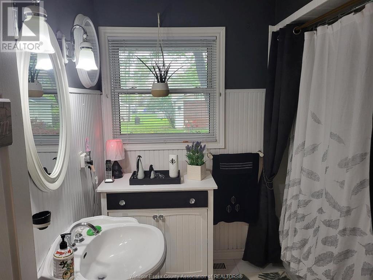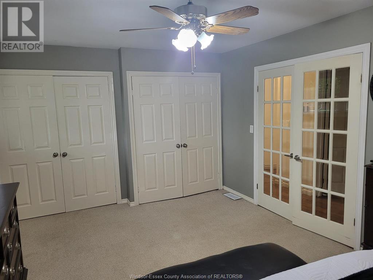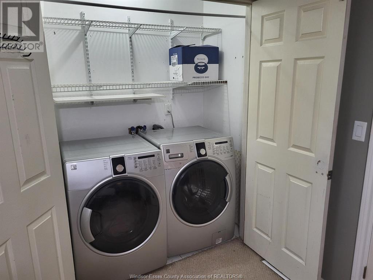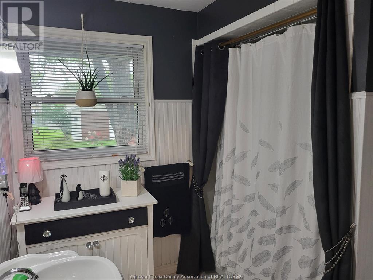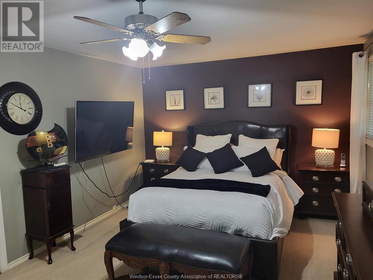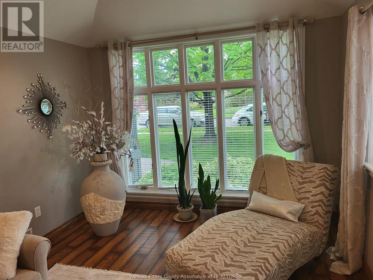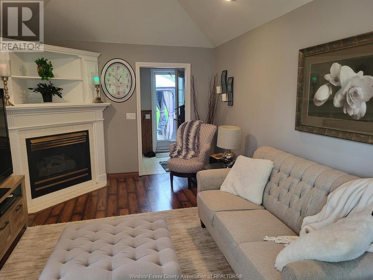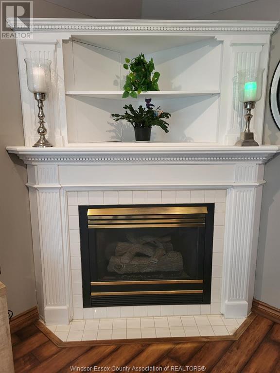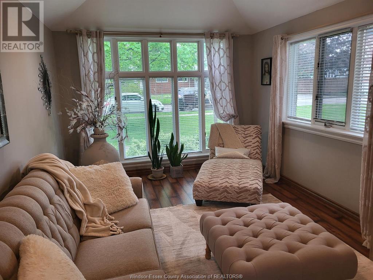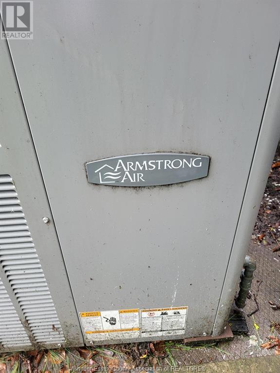12426 Arbour Street Tecumseh, Ontario N8N 1P4
$499,900
THIS SOLID FULL BRICK RANCH IS WELL SITUATED IN A CHOICE LOCATION IN TECUMSEH TOWN. OPEN FLOOR PLAN WITH PLENTY OF HARDWOOD FLOORING, COMFORTABLE PRIMARY BEDROOM, CENTRE ISLAND SEATING IN CUSTOM KITCHEN OVERLOOKING 60'X152' FENCED YARD WITH PATIO. 2ND PATIO OFF OF 2ND BEDROOM, NATURAL GAS FIREPLACE COMPLIMENTS SPACIOUS FAMILY ROOM, FULL MODERN BATH WITH JACUZZI TUB, LOW TAXES, CUSTOM POND OVERLOOKING PATIO, LARGE STORAGE SHED. THIS HOME WILL SATISFY MOST YOUNG COUPLES, INVESTORS OR ANYONE LOOKING TO DOWNSIZE. (id:43321)
Open House
This property has open houses!
1:00 pm
Ends at:3:00 pm
Looking to downsize into a full brick ranch? Are you a first time buyer? Investor? Take a tour of this 2 bedroom ranch with 1 full bath including jacuzzi tub, family room with natural gas fireplace &
Property Details
| MLS® Number | 24010434 |
| Property Type | Single Family |
| Equipment Type | Air Conditioner, Furnace |
| Features | Concrete Driveway, Front Driveway |
| Rental Equipment Type | Air Conditioner, Furnace |
Building
| Bathroom Total | 1 |
| Bedrooms Above Ground | 2 |
| Bedrooms Total | 2 |
| Appliances | Dishwasher, Dryer, Refrigerator, Stove, Washer |
| Architectural Style | Ranch |
| Constructed Date | 1964 |
| Construction Style Attachment | Detached |
| Cooling Type | Central Air Conditioning |
| Exterior Finish | Brick |
| Fireplace Fuel | Gas |
| Fireplace Present | Yes |
| Fireplace Type | Direct Vent |
| Flooring Type | Hardwood |
| Foundation Type | Block |
| Heating Fuel | Natural Gas |
| Heating Type | Forced Air |
| Stories Total | 1 |
| Type | House |
Land
| Acreage | No |
| Fence Type | Fence |
| Landscape Features | Landscaped |
| Size Irregular | 60x152' |
| Size Total Text | 60x152' |
| Zoning Description | Res |
Rooms
| Level | Type | Length | Width | Dimensions |
|---|---|---|---|---|
| Main Level | 4pc Bathroom | Measurements not available | ||
| Main Level | Family Room/fireplace | 11 x 21.6 | ||
| Main Level | Utility Room | 6 x 6 | ||
| Main Level | Laundry Room | Measurements not available | ||
| Main Level | Bedroom | 11.6 x 11.8 | ||
| Main Level | Primary Bedroom | 12 x 18.6 | ||
| Main Level | Kitchen | 11.6 x 15.8 | ||
| Main Level | Living Room/dining Room | 12 x 15 |
https://www.realtor.ca/real-estate/26850210/12426-arbour-street-tecumseh
Interested?
Contact us for more information

Paul Bistany
Broker of Record
(519) 979-3268
12033 Tecumseh Rd East #5
Tecumseh, Ontario N8N 1M1
(519) 979-3113
(519) 979-3268
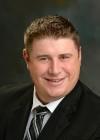
Gregory Bistany
Sales Person
(519) 979-3268
(866) 979-3113
12033 Tecumseh Rd East #5
Tecumseh, Ontario N8N 1M1
(519) 979-3113
(519) 979-3268

