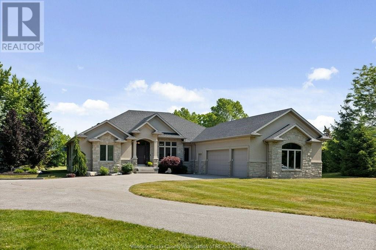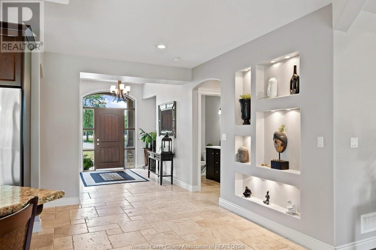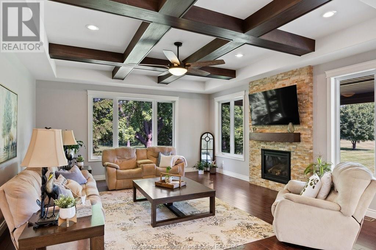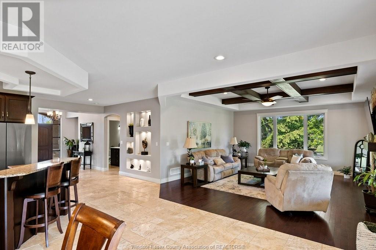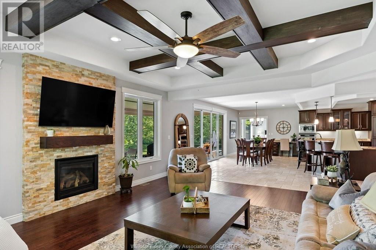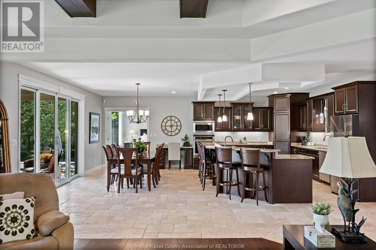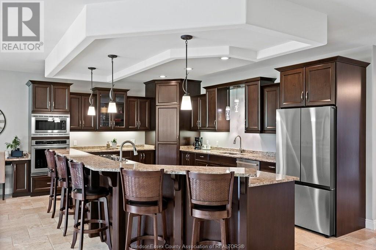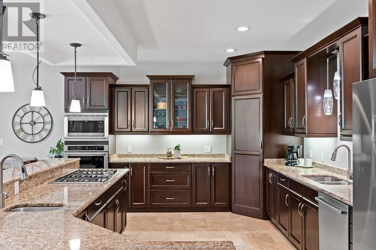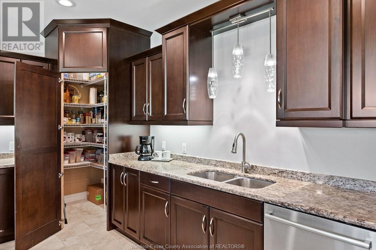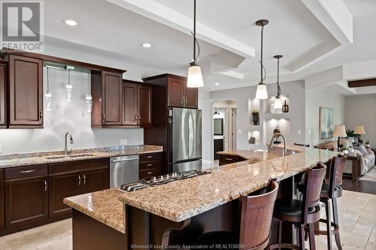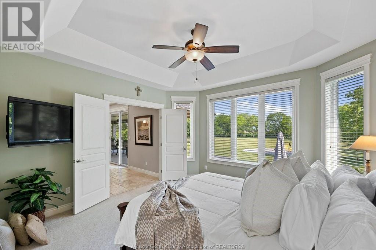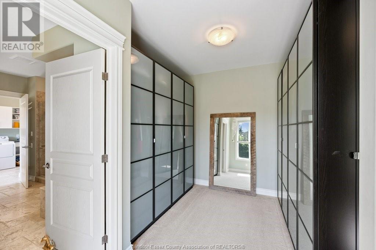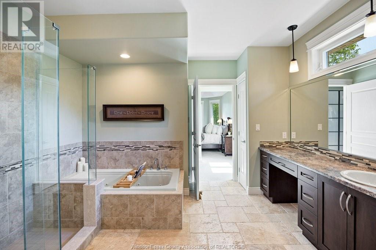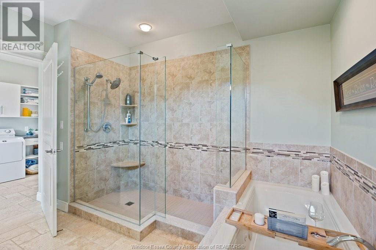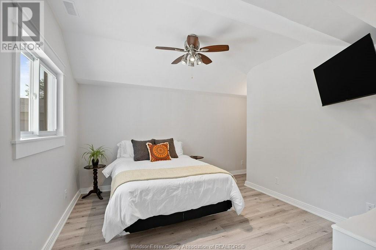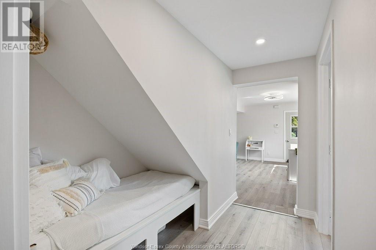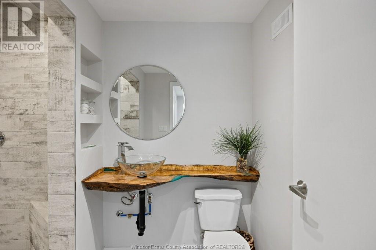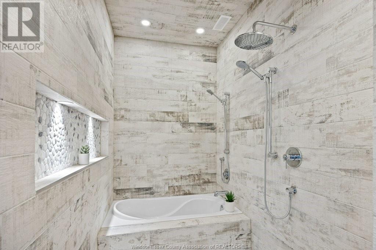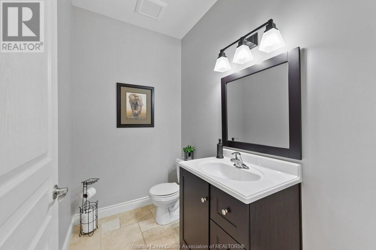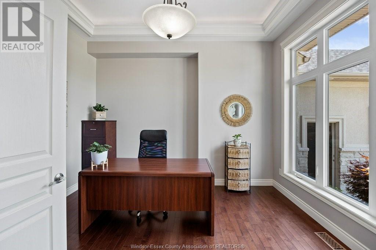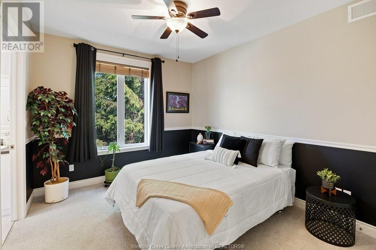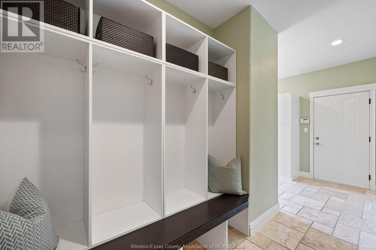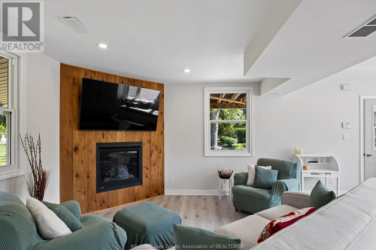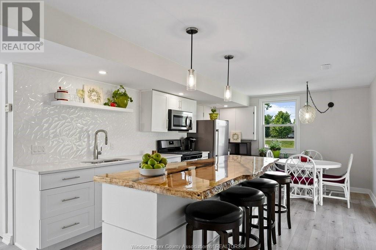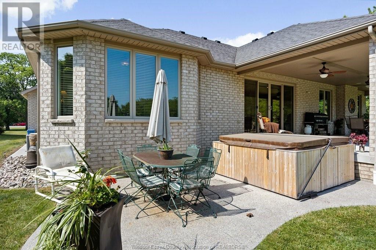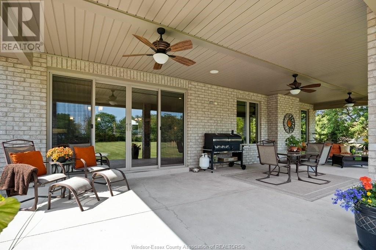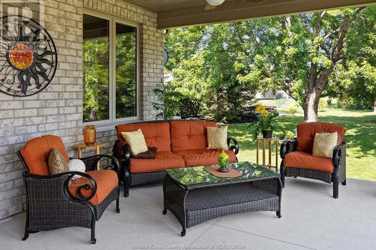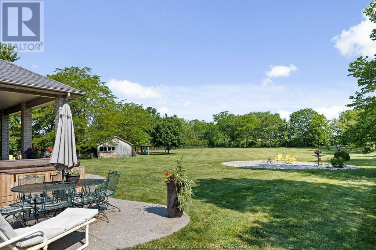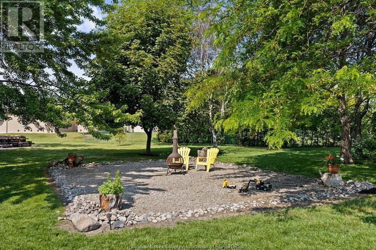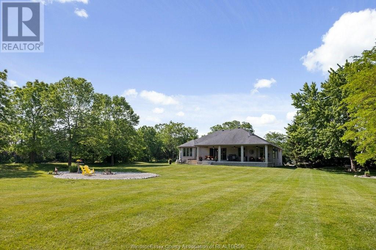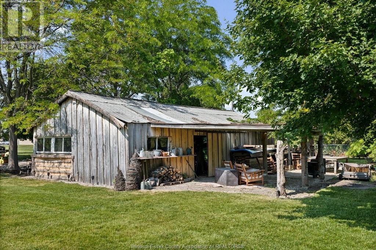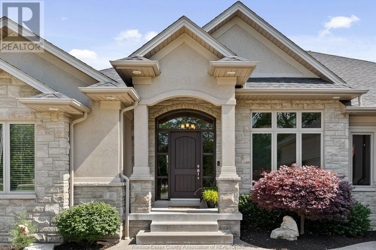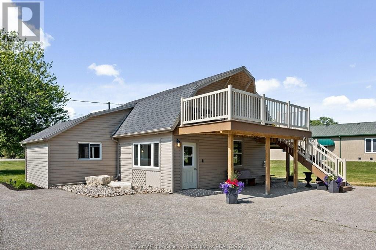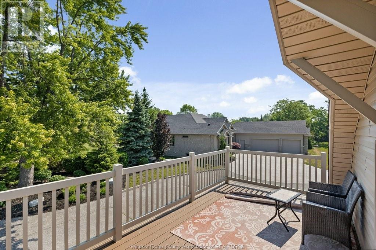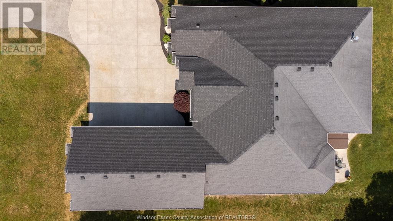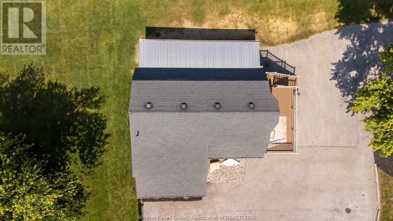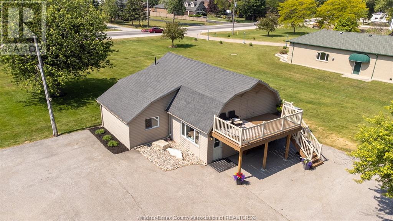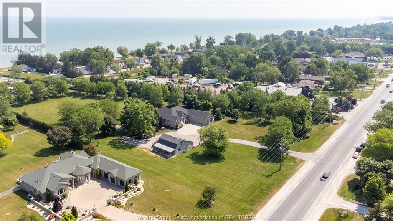1146 County Rd 22 Lakeshore, Ontario N0R 1C0
$2,100,000
Large family? Looking for 2 homes on one acerage? Look no further. 4.24 acres with site line view of lakefront, minutes from the beach and marina. Main home was built in 2011, is 2690 sq ft custom stone and brick exterior with insulated 23 x 40'2 garage with grade entrance, 15'2 x 40'2 rear covered concrete deck overlooking your massive 4.24 acre ppty. 3+2 bedrooms up, 3 1/2 baths, 462 sq master suite, the most amazing laundry room/mudroom. Huge open concept kitchen dining living area with fireplace & glass all along the back wall. Basement has in-floor heat, ready for you to finish. The second home is completely redone turn key 1500 sq ft on the main level plus an unfinished walk up attic space, and second storey deck to take advantage of the views. Spa like walk in shower with river rock finish, live edge counters. Lots of surfaced parking, 2 firepit areas, older outbuilding. Generac Generator. Contact L/S for your personal tour. 30 minutes from Detroit/Windsor border. (id:43321)
Property Details
| MLS® Number | 23025471 |
| Property Type | Single Family |
| Features | Ravine, Double Width Or More Driveway, Concrete Driveway, Front Driveway |
| Water Front Type | Waterfront Nearby |
Building
| Bathroom Total | 4 |
| Bedrooms Above Ground | 3 |
| Bedrooms Below Ground | 2 |
| Bedrooms Total | 5 |
| Appliances | Cooktop, Dishwasher, Dryer, Microwave, Stove, Washer, Oven |
| Architectural Style | Ranch |
| Constructed Date | 2011 |
| Construction Style Attachment | Detached |
| Cooling Type | Central Air Conditioning |
| Exterior Finish | Brick, Stone |
| Fireplace Fuel | Gas |
| Fireplace Present | Yes |
| Fireplace Type | Conventional |
| Flooring Type | Carpeted, Ceramic/porcelain, Hardwood |
| Foundation Type | Concrete |
| Half Bath Total | 1 |
| Heating Fuel | Natural Gas |
| Heating Type | Floor Heat, Forced Air, Furnace |
| Stories Total | 1 |
| Size Interior | 2690 |
| Total Finished Area | 2690 Sqft |
| Type | House |
Parking
| Attached Garage | |
| Garage |
Land
| Acreage | No |
| Landscape Features | Landscaped |
| Size Irregular | 343.03x573.42 X Irreg |
| Size Total Text | 343.03x573.42 X Irreg |
| Zoning Description | Res |
Rooms
| Level | Type | Length | Width | Dimensions |
|---|---|---|---|---|
| Lower Level | Other | Measurements not available | ||
| Lower Level | Utility Room | Measurements not available | ||
| Lower Level | Storage | Measurements not available | ||
| Lower Level | Other | Measurements not available | ||
| Lower Level | Recreation Room | Measurements not available | ||
| Main Level | 4pc Bathroom | Measurements not available | ||
| Main Level | 5pc Ensuite Bath | Measurements not available | ||
| Main Level | 2pc Bathroom | Measurements not available | ||
| Main Level | Laundry Room | 13.8 x 8.8 | ||
| Main Level | Office | 11.3 x 11.8 | ||
| Main Level | Bedroom | 14 x 10.8 | ||
| Main Level | Other | 14 x 9.8 | ||
| Main Level | Primary Bedroom | 14 x 15.4 | ||
| Main Level | Family Room/fireplace | 22 x 17 | ||
| Main Level | Dining Room | 18.5 x 11.1 | ||
| Main Level | Kitchen | 18.5 x 13.1 | ||
| Main Level | Bedroom | 12 x 11.4 | ||
| Main Level | Foyer | 10 x 12 |
https://www.realtor.ca/real-estate/26351396/1146-county-rd-22-lakeshore
Interested?
Contact us for more information

Pauline Lanoue
Sales Person
(519) 682-3922
www.paulinelanoue.com

59 Eugenie St. East
Windsor, Ontario N8X 2X9
(519) 972-1000
(519) 972-7848
www.deerbrookrealty.com/

Janelle Lanoue
Sales Person

59 Eugenie St. East
Windsor, Ontario N8X 2X9
(519) 972-1000
(519) 972-7848
www.deerbrookrealty.com/

