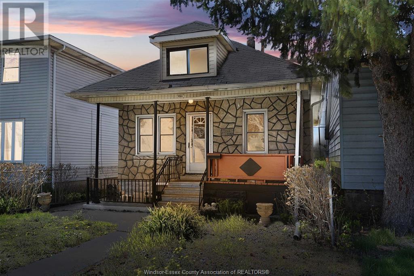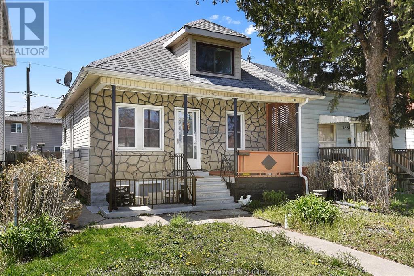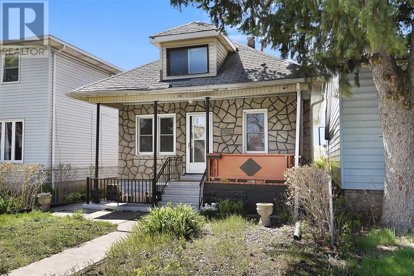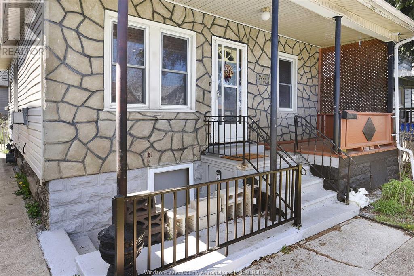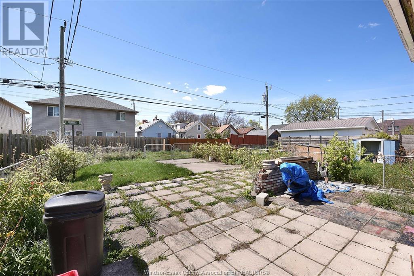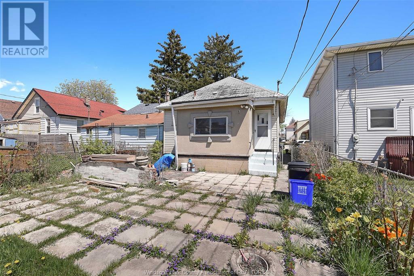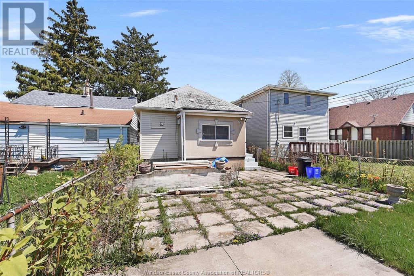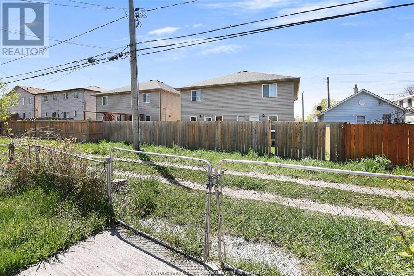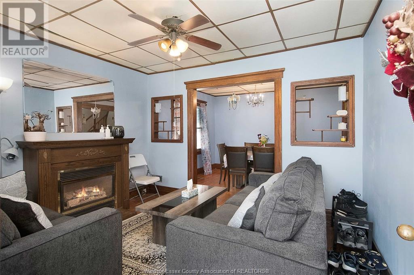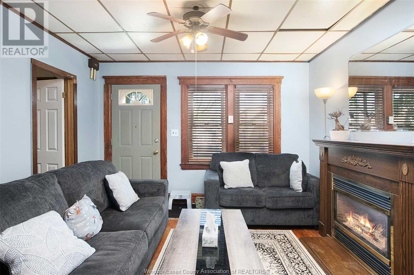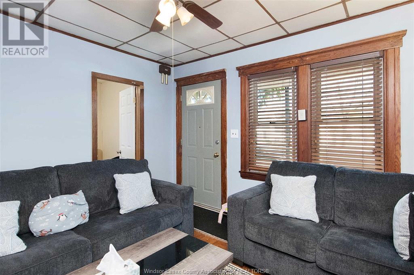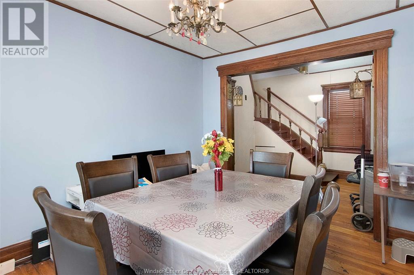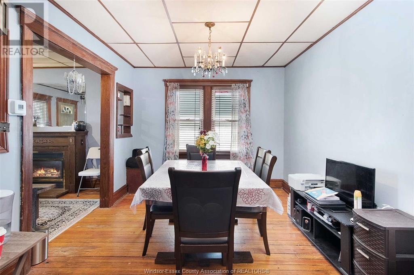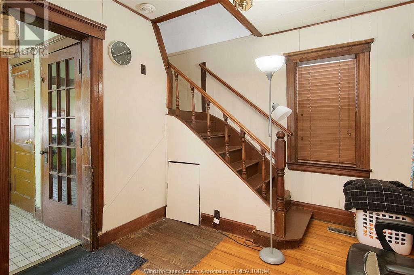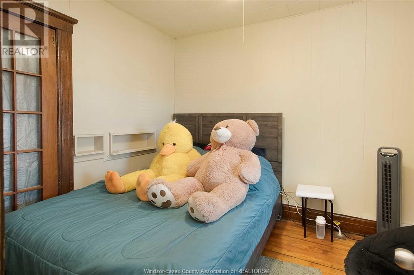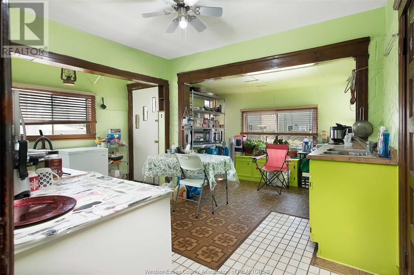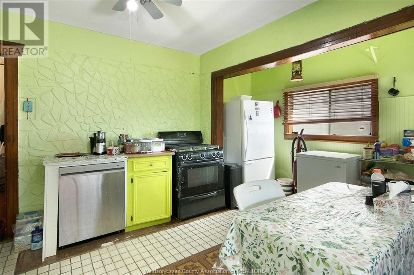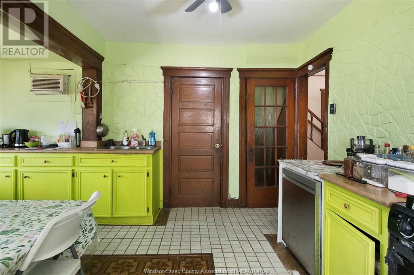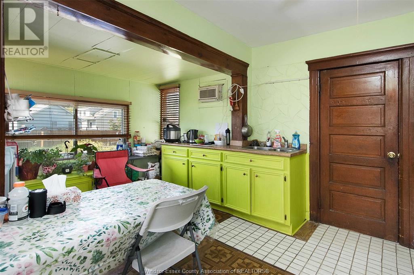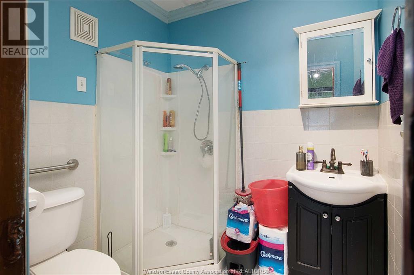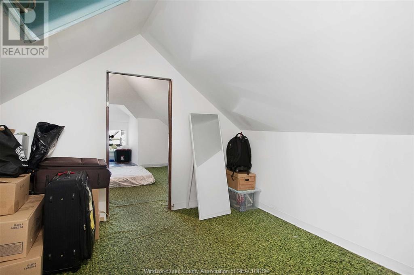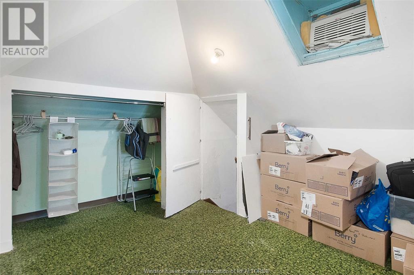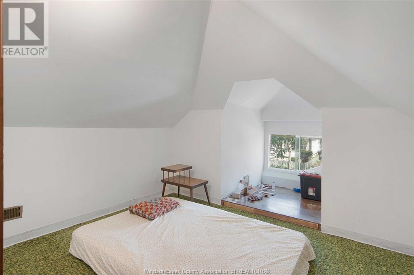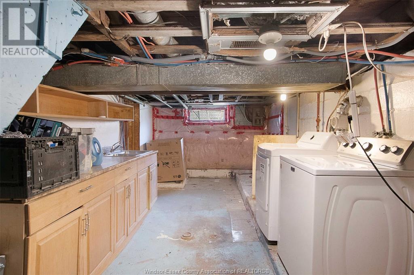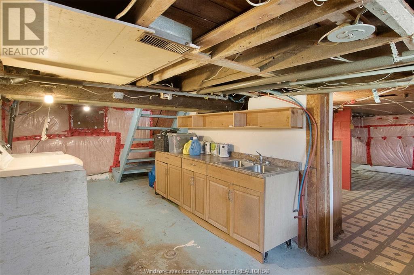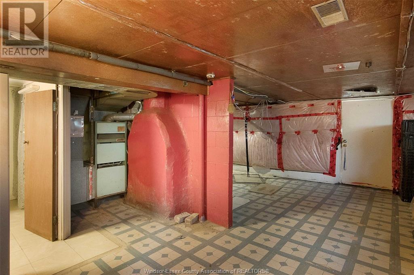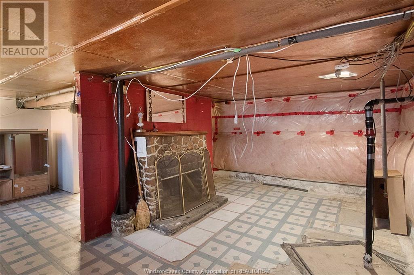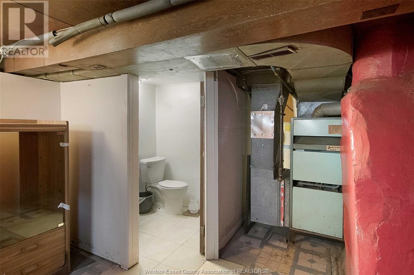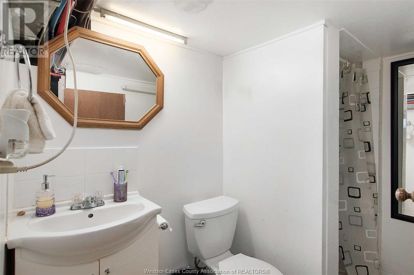1061 Highland Avenue Windsor, Ontario N9A 1R6
$299,900
WELCOME TO 1061 HIGHLAND AVENUE. THIS BEAUTIFUL 1.5 STOREY HOME IS NESTLED IN THE HEART OF “LITTLE ITALY” JUST SECONDS AWAY FROM AMENITIES INCLUDING SHOPPING, AMAZING RESTAURANTS, BAKERIES, AND BOUTIQUES OFF OF ERIE STREET. THE MAIN FLOOR FEATURES A SPACIOUS LIVING ROOM W/GAS FIREPLACE, DINING ROOM, MAIN FLOOR BEDROOM, KITCHEN AND 3PCS BATH. UPPER LEVEL FEATURES 2 BEDROOMS. LOWER LEVEL HAS A GRADE ENTRANCE, 2ND FULL BATH, WORKSHOP, LOTS OF STORAGE, AND POTENTIAL TO FULLY FINISH AS A SECOND UNIT. FALL IN LOVE WITH THE CHARACTER OF THIS HOME WITH ALL OF THE WOOD TRIM & DOORS. BACKYARD FEATURES A FENCED IN YARD, LANDSCAPED, AND REAR DRIVE WITH ALLEY. THIS HOME IS PERFECT FOR A FIRST TIME BUYER, YOUNG FAMILY, OR INVESTORS AND CONTRACTORS. WON’T LAST LONG!! (id:43321)
Property Details
| MLS® Number | 24008410 |
| Property Type | Single Family |
| Features | Rear Driveway |
Building
| Bathroom Total | 2 |
| Bedrooms Above Ground | 1 |
| Bedrooms Below Ground | 2 |
| Bedrooms Total | 3 |
| Appliances | Refrigerator, Stove, Washer |
| Construction Style Attachment | Detached |
| Exterior Finish | Aluminum/vinyl, Brick |
| Fireplace Fuel | Gas |
| Fireplace Present | Yes |
| Fireplace Type | Direct Vent |
| Flooring Type | Ceramic/porcelain, Hardwood |
| Foundation Type | Block |
| Heating Fuel | Natural Gas |
| Heating Type | Forced Air, Furnace |
| Stories Total | 2 |
| Type | House |
Land
| Acreage | No |
| Fence Type | Fence |
| Landscape Features | Landscaped |
| Size Irregular | 30x102 |
| Size Total Text | 30x102 |
| Zoning Description | Rd2.1 |
Rooms
| Level | Type | Length | Width | Dimensions |
|---|---|---|---|---|
| Second Level | Bedroom | Measurements not available | ||
| Second Level | Bedroom | Measurements not available | ||
| Basement | Storage | Measurements not available | ||
| Basement | Laundry Room | Measurements not available | ||
| Basement | 3pc Bathroom | Measurements not available | ||
| Basement | Workshop | Measurements not available | ||
| Basement | Utility Room | Measurements not available | ||
| Main Level | 3pc Bathroom | Measurements not available | ||
| Main Level | Kitchen | Measurements not available | ||
| Main Level | Dining Room | Measurements not available | ||
| Main Level | Bedroom | Measurements not available | ||
| Main Level | Living Room/fireplace | Measurements not available | ||
| Main Level | Foyer | Measurements not available |
https://www.realtor.ca/real-estate/26787556/1061-highland-avenue-windsor
Interested?
Contact us for more information

Samantha Eskharia
Broker
2451 Dougall Unit C
Windsor, Ontario N8X 1T3
(519) 252-5967

