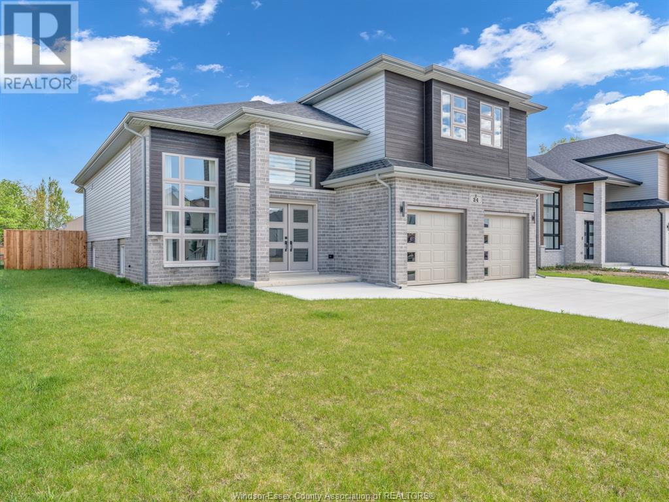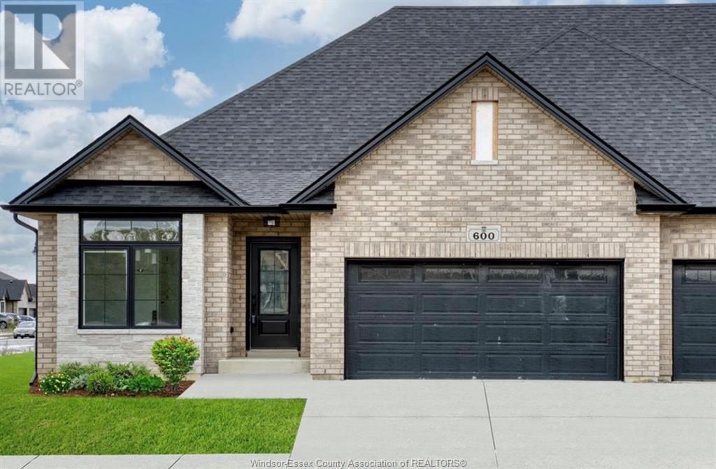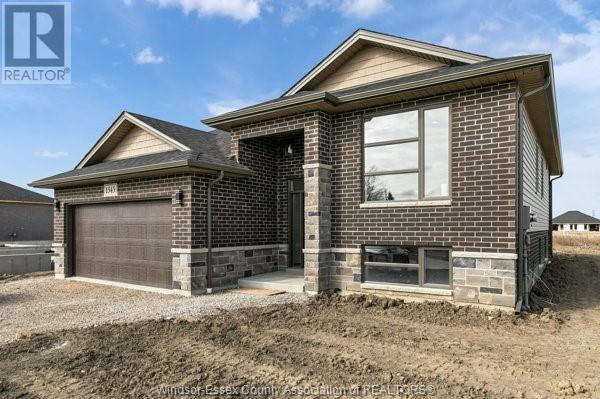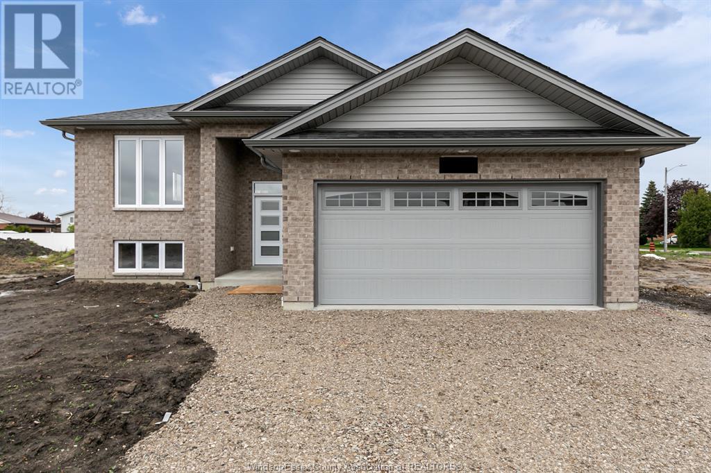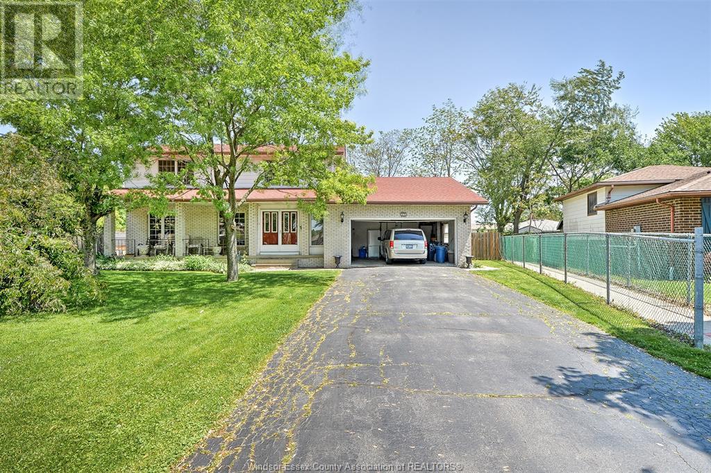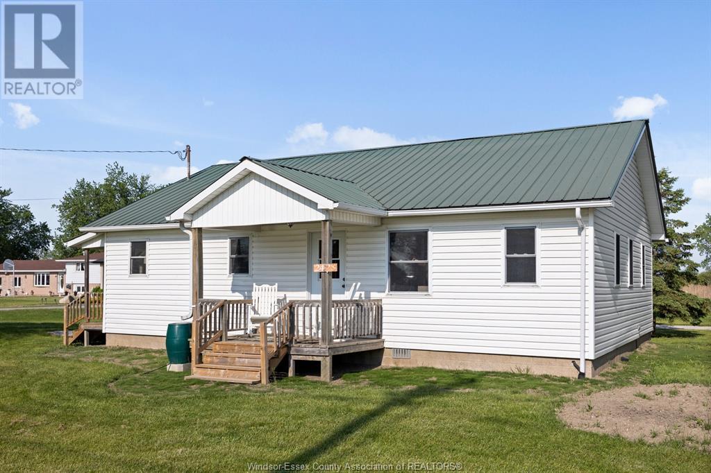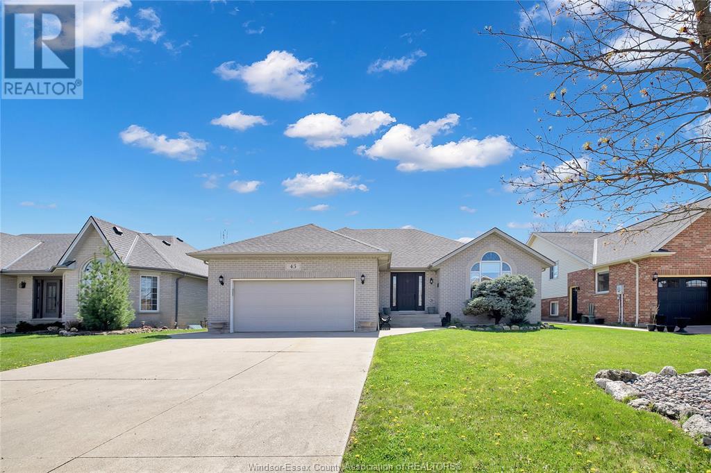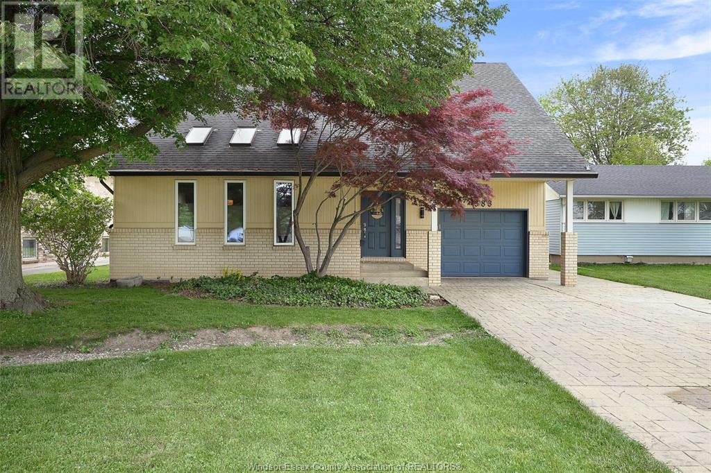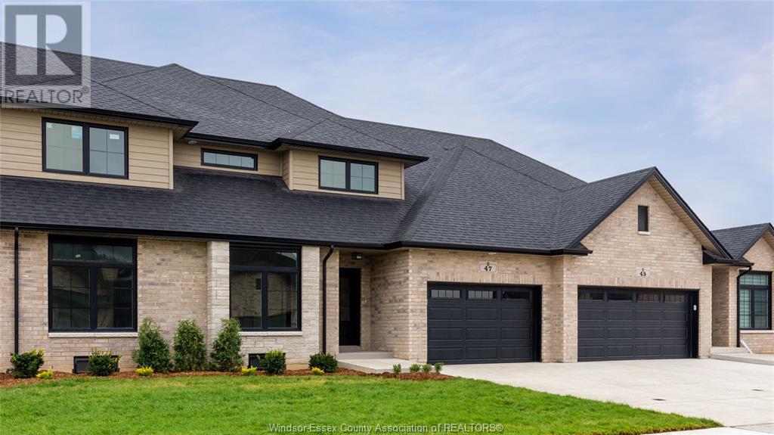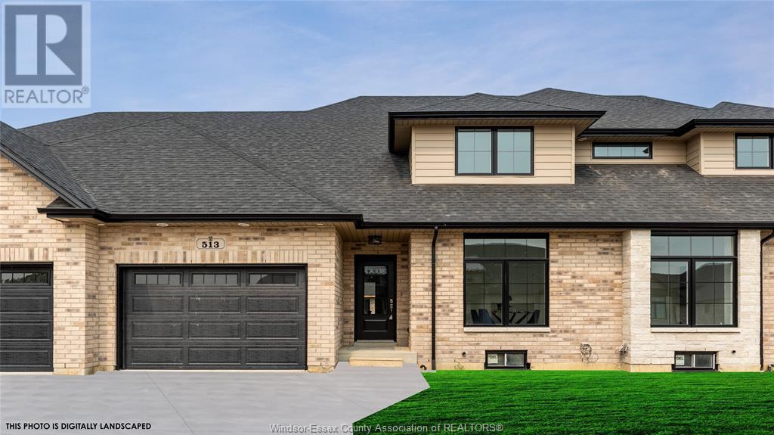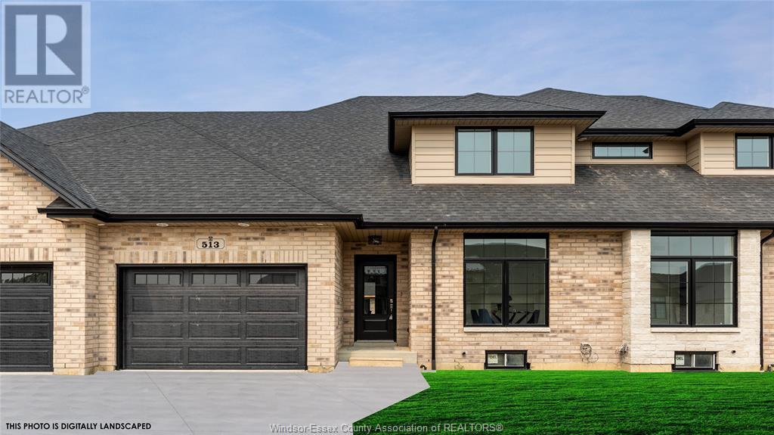24 Noble Court
Amherstburg, Ontario
Welcome to this stunning raised ranch w/bonus room home nestled in the picturesque town of Amherstburg. Built on a spacious lot, this newer property features an expansive 2020 sq ft layout complete with 3 bedrooms, 2 bathrooms, and a dedicated office space. The massive structure boasts a custom gourmet kitchen with quartz countertops, a large island, and patio doors that open to a beautifully finished, raised covered porch. Every room is bathed in natural light, enhancing the modern finishes throughout, including a luxurious ensuite bathroom with a walk-in closet. This turnkey property includes a 2-car garage, front and back concrete landscaping with grass areas, and an unfinished basement that awaits your personal touch. Absolute comfort and style are waiting for you in this exquisite Amherstburg home. Call today for a private tour. ADDT'L SALESPERSON: AMIT CHAUHAN, RE/MAX CAPITAL DIAMOND REALTY. (id:43321)
RE/MAX Capital Diamond Realty - 821
Ib Toronto Regional Real Estate Board
600 Hacket Road
Amherstburg, Ontario
Presenting a pinnacle of contemporary living, this newly constructed luxurious raised ranch townhouse epitomizes sophistication and style. Nestled in the picturesque town of Amherstburg, this corner-lot residence offers the epitome of modern comfort. Boasting an open-concept design that seamlessly integrates spaciousness and functionality, it encompasses 2 bedrooms and 2 bathrooms, approximately 1440 square feet of meticulously crafted space. Every corner exudes an ambiance of refined elegance. complemented by a covered patio, ideal for outdoor entertainment and relaxation. Additionally its proximity to all amenities ensures convenience and accessibility, making it a coveted destination for those seeking both luxury and practicality. Priced competitively, this home presents an exceptional value proposition. (id:43321)
Pinnacle Plus Realty Ltd.
Ib Toronto Regional Real Estate Board
38 Kingsbridge
Amherstburg, Ontario
PC CUSTOM HOMES WELCOMES YOU TO AMHERSTBURG. TO BE BUILT: OUR CRYSTALGATE ""A"" MODEL RAISED RANCH ON A BEAUTIFUL LARGE LOT @ 76.61ft x 167.39ft (approx). FEATURES INCLUDED: COVERED FRONT PORCH WITH BRICK FACADE, DOUBLE CAR GARAGE WITH CONCRETE DRIVE, LIVING RM, DINING RM, BEAUTIFUL KITCHEN WITH ISLAND AND EATING AREA, 3 BEDROOMS ON MAIN FLOOR WITH ENSUITE IN PRIMARY BEDROOM. OTHER STYLES AND MODELS AVAILABLE STARTING AT $669,900. FOR MORE INFORMATION REGARDING LOT AVAILABILITY AND PRICING, ALL OFFERS TO INCLUDE ATTACHED SCHEDULE B IN. PLEASE CONTACT L/S. ""YOU WILL LOVE IT HERE!"" (id:43321)
RE/MAX Preferred Realty Ltd. - 584
26 Kingsbridge
Amherstburg, Ontario
PC CUSTOM HOMES WELCOMES YOU TO THE BEAUTIFUL TOWN OF AMHERSTBURG. TO BE BUILT. STARTING PRICE OF $669,900 STONEGATE ""A"" MODEL RAISED RANCH ON A BEAUTIFUL LARGE LOT @ 62.43ft x 146.36ft (approx). MANY FEATURES INCLUDED: COVERED FRONT PORCH WITH BRICK FACADE, DOUBLE CAR GARAGE, LIVING RM, DINING RM, BEAUTIFUL KITCHEN WITH ISLAND AND DINETTE AREA, 3 BEDROOMS (PRIMARY WITH ENSUITE). INCLUDES CONCRETE DRIVE WITH WALKWAY TO FRONT PORCH AND SIDE GARAGE MAN DOOR. OTHER MODELS TO CHOOSE FROM STARTING AT $669,900. ALL OFFERS TO INCLUDE ATTACHED SCHEDULE B. PLEASE CONTACT L/S. (id:43321)
RE/MAX Preferred Realty Ltd. - 584
168 Lambert Street
Amherstburg, Ontario
Charming Raised Ranch in desirable Kingsbridge neighborhood. Built in 2021, this home features 3 bedrooms and 2 full baths (ensuite in primary bedroom) on the main floor. Primary bedroom includes large walk-in closet. Spacious living room area with fireplace. Kitchen area includes subway tile backsplash, dining room area, and Stainless Steel Samsung appliances. Hardwood floors throughout. Covered rear patio has been enclosed with netting so you can sit out all summer and enjoy the beautiful nights bug free. Front and rear lawn has been recently aerated and well maintained. Lower level includes laundry, roughed-in bathroom and has been framed to add 2 more bedrooms. Tarion warranty for peace of mind. Don't miss out on this beautiful family home. (id:43321)
Lc Platinum Realty Inc. - 525
80 Virginia
Amherstburg, Ontario
Welcome to 80 Virginia Avenue in beautiful Amherstburg! This solid well-built house sitting on almost a quarter acre is a dream come true for a large family seeking space for the kids to run and play. Imagine your kids playing ball hockey on your large, paved drive or swimming in your 17 x 32 inground pool or playing soccer on your large back lawn. Walking through the front door you go through your foyer into your large kitchen open to rec room with fireplace. The other side of the kitchen is where you'll find the dining room and living room. Upstairs 4 bedrooms including large primary with ensuite and another 4-piece bath. Also, large basement with laundry and one possible bedroom, fruit cellar and large storage area with workshop. IF you are wanting to get into a large home for your family or entertaining, this is the one for you! Presenting offers May 23rd (id:43321)
Bob Pedler Real Estate Limited
2428 Front Road
Amherstburg, Ontario
3 Bed 1 Bath Ranch on 1/2 acre lot; detached 2.5 car block garage with loft for possible ADU. Home's exterior is maintenance free with vinyl siding, vinyl windows and steel roof. Multiple driveways into property for flexibility and storage options. Fenced compound behind garage. (id:43321)
RE/MAX Preferred Realty Ltd. - 585
43 Whelan Drive
Amherstburg, Ontario
This home is a must see! Lovely Amherstburg home in desirable Kingsbridge subdivision. Larger than it looks, this fully finished home presents over 3000 sq ft of living space. Main flr boasts welcoming foyer, Spacious eat in kitchen w/ granite countertops '23 & dining room open to bright living area. Upstairs you will find 3 generous bedrooms, primary w/4 pc ensuite, and fully renovated 4 pc bath. Lower level has a sizable family room w/fp and a fully updated 3pc bath. In the basement you will find a 4th bdrm, rec room (potential to make 5th bdrm), laundry and storage. Enjoy the fully fenced rear yard w/ sundeck, awning w/ privacy screens '22, gas line for bar-b-q and Euro shed '22. No kitec here, new plumbing done in '23! Furnace/A/C '22, Roof '15, All appliances included. Minutes to all amenities. 30 min to USA border. (id:43321)
Buckingham Realty (Windsor) Ltd.
388 Simcoe Street
Amherstburg, Ontario
ATTENTION TO DETAIL & USE OF SPACE DEFINE THIS HOME. THIS UNIQUE HOME FEATURES 3 LARGE BEDROOMS, 2.5 BATHS, BRIGHT KITCHEN WITH EATING AREA & PANTRY, FORMAL DINING ROOM, LIVING ROOM WITH HIGH VAULTED CEILING & SKYLIGHTS, SPACIOUS 2ND FLOOR LOFT, OAK STAIRCASE, TRIM & DOORS, FULL UNFINISHED BASEMENT WHICH HAS BEEN WATERPROOFED & HAS A SUMP PUMP. DOUBLE WIDE STAMPED CONCRETE DRIVEWAY WITH 1.5 CAR DRIVE THROUGH GARAGE, FENCED IN PRIVATE BACKYARD WITH COVERED PORCH & TONS OF STORAGE! Heating fuel type is Geo Thermal. (id:43321)
Jump Realty Inc.
55 Callams Bay Crescent
Amherstburg, Ontario
Everjonge Homes presents The Dunbar, a 4 bedroom 2 storey townhome. Approximately 1885 sqft with brick and stucco combination exterior. An open plan main floor layout with grand 2 storey great room. 2 bedrooms on the main floor, primary bedroom with luxury ensuite bathroom as well as a 2nd full main floor bathroom. 2 further bedrooms on the 2nd floor as well as a 3rd full bathroom. 2nd floor open loft area open to lower floor. Front and rear covered concrete porch, an attached garage and finished concrete driveway completes the home. Floor plan in documents. Agent on Duty every Tues, Thurs, Sat & Sun 2-4pm. Just a short drive away from Amherstburg's vibrant downtown, easy access to shopping, dining, entertainment and the beautiful waterfront. Only 30 min drive to US border crossing and Windsor Ontario. Immediate possession available. Pictures and Virtual tour are from a previous similar model and not exactly the same. (id:43321)
Jump Realty Inc.
57 Callams Bay Crescent
Amherstburg, Ontario
The Argyle model, a 4 bedroom 2 storey townhome at the Landings of Kingsbridge, approximately 1795 sqft layout with a full brick and vinyl combination exterior. An open plan main floor layout with grand 2 storey great room, hardwood flooring in living room and kitchen areas as well as primary bedroom. Carpet in other areas and ceramic flooring in wet areas. 2 bedrooms on the main floor with primary bedroom and luxury ensuite bathroom as well as a full main floor bathroom. 2 further bedrooms on the 2nd floor as well as a 3rd full bathroom. Front and rear covered concrete porch and an attached garage with finished concrete driveway. Floor plan and feature sheet in documents section. Virtual tour and photos are from a previous model built with the same layout but the finishes may be different. (id:43321)
Jump Realty Inc.
49 Callams Bay Crescent
Amherstburg, Ontario
The Argyle model, a 4 bedroom 2 storey townhome at the Landings of Kingsbridge, approximately 1795 sqft layout with a full brick and vinyl combination exterior. An open plan main floor layout with grand 2 storey great room, hardwood flooring in living room and kitchen areas as well as primary bedroom. Carpet in other areas and ceramic flooring in wet areas. 2 bedrooms on the main floor with primary bedroom and luxury ensuite bathroom as well as a full main floor bathroom. 2 further bedrooms on the 2nd floor as well as a 3rd full bathroom. Front and rear covered concrete porch and an attached garage with finished concrete driveway. Floor plan in documents section. Virtual tour and photos are from a previous model built with the same layout but finishes may be different. (id:43321)
Jump Realty Inc.


