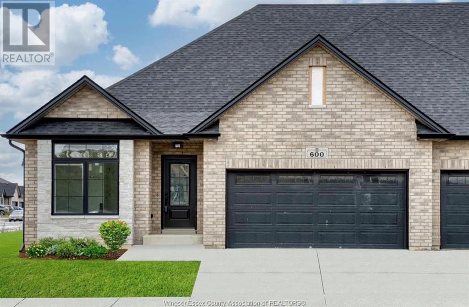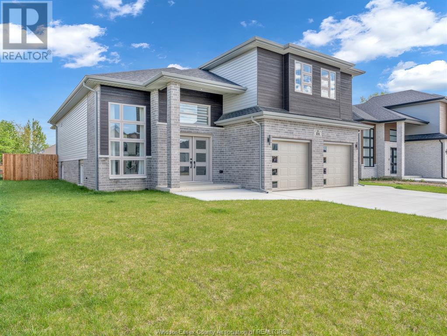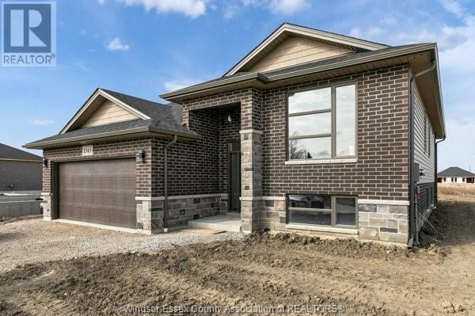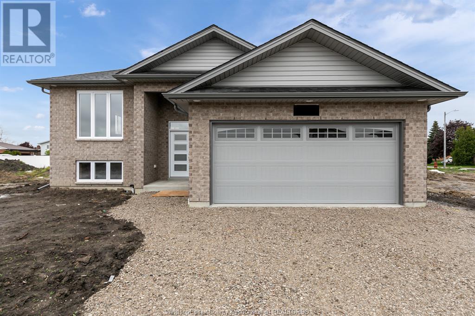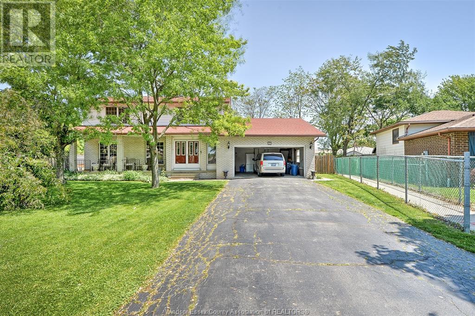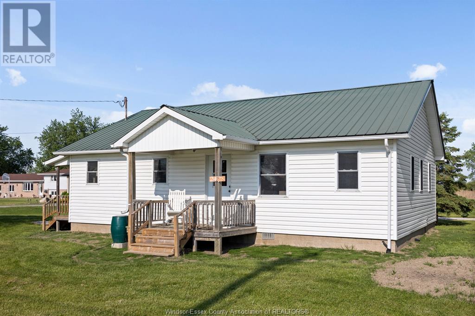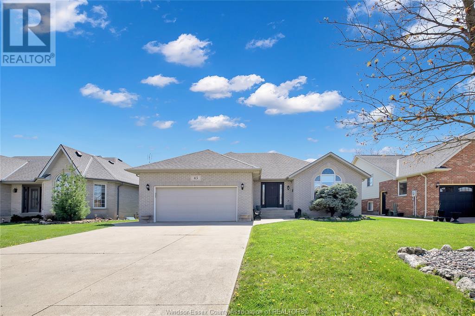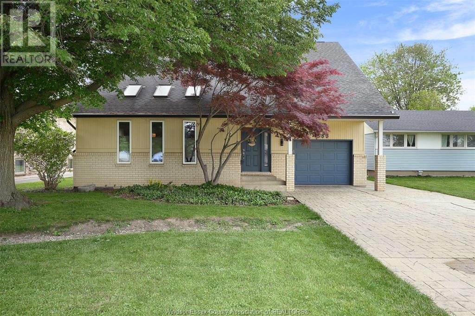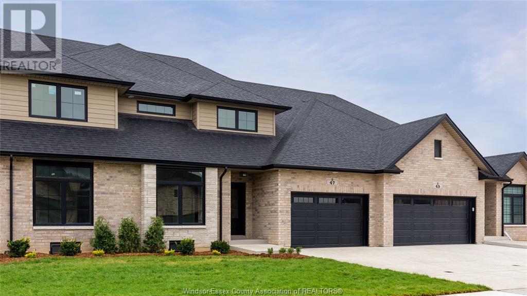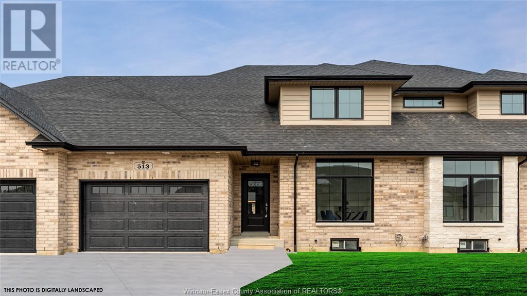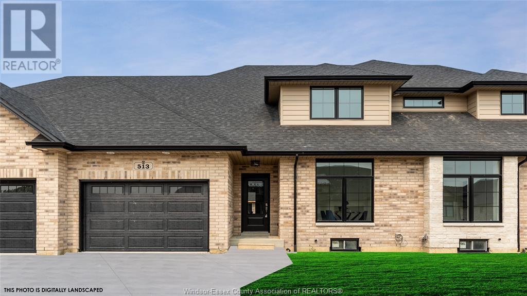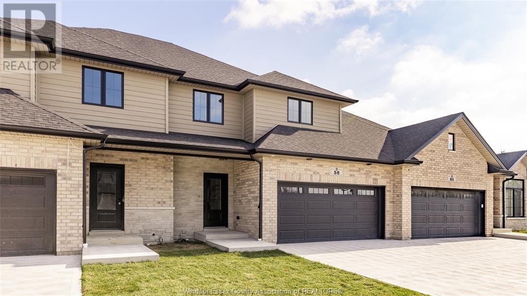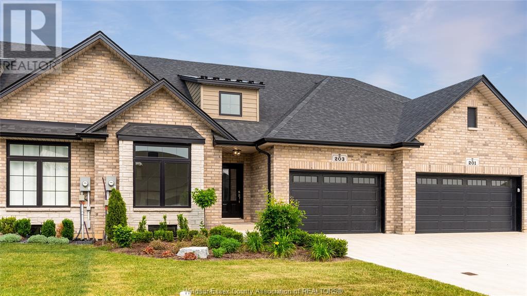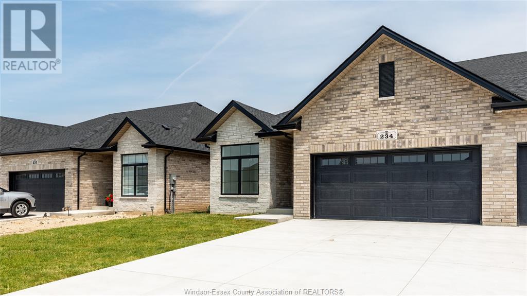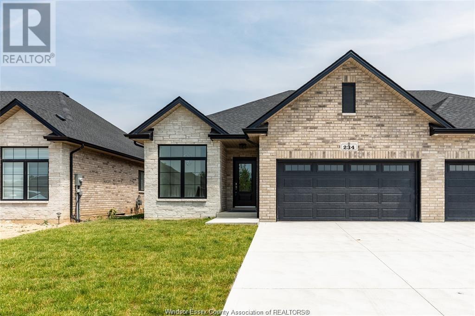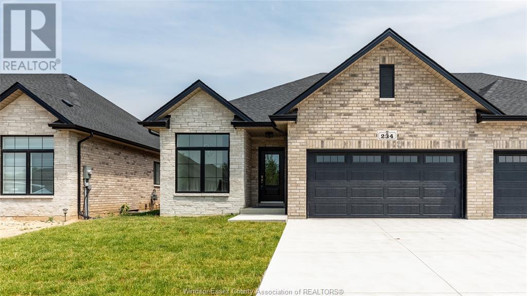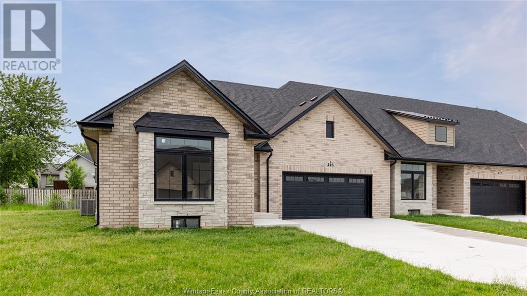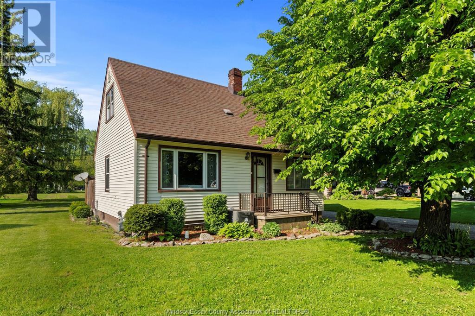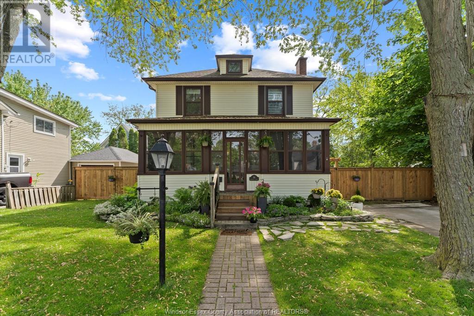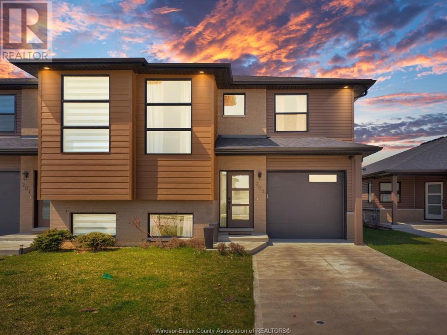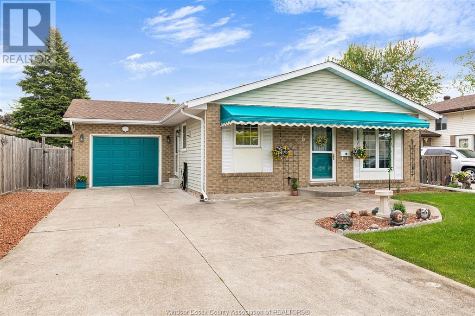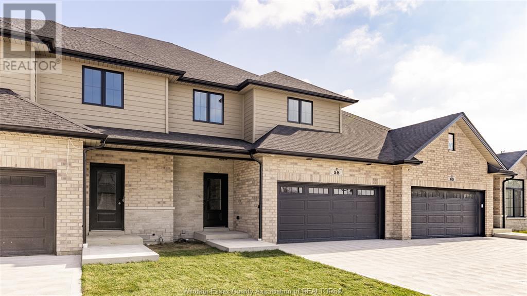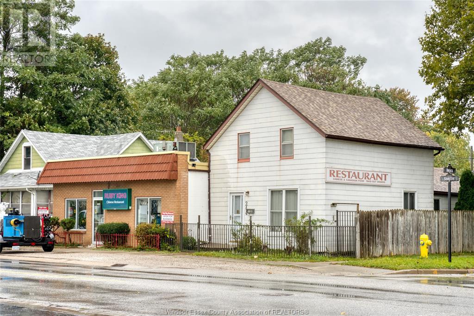600 Hacket Road
Amherstburg, Ontario
Presenting a pinnacle of contemporary living, this newly constructed luxurious raised ranch townhouse epitomizes sophistication and style. Nestled in the picturesque town of Amherstburg, this corner-lot residence offers the epitome of modern comfort. Boasting an open-concept design that seamlessly integrates spaciousness and functionality, it encompasses 2 bedrooms and 2 bathrooms, approximately 1440 square feet of meticulously crafted space. Every corner exudes an ambiance of refined elegance. complemented by a covered patio, ideal for outdoor entertainment and relaxation. Additionally its proximity to all amenities ensures convenience and accessibility, making it a coveted destination for those seeking both luxury and practicality. Priced competitively, this home presents an exceptional value proposition. (id:43321)
Pinnacle Plus Realty Ltd.
Ib Toronto Regional Real Estate Board
24 Noble Court
Amherstburg, Ontario
Welcome to this stunning raised ranch w/bonus room home nestled in the picturesque town of Amherstburg. Built on a spacious lot, this newer property features an expansive 2020 sq ft layout complete with 3 bedrooms, 2 bathrooms, and a dedicated office space. The massive structure boasts a custom gourmet kitchen with quartz countertops, a large island, and patio doors that open to a beautifully finished, raised covered porch. Every room is bathed in natural light, enhancing the modern finishes throughout, including a luxurious ensuite bathroom with a walk-in closet. This turnkey property includes a 2-car garage, front and back concrete landscaping with grass areas, and an unfinished basement that awaits your personal touch. Absolute comfort and style are waiting for you in this exquisite Amherstburg home. Call today for a private tour. ADDT'L SALESPERSON: AMIT CHAUHAN, RE/MAX CAPITAL DIAMOND REALTY. (id:43321)
RE/MAX Capital Diamond Realty - 821
Ib Toronto Regional Real Estate Board
38 Kingsbridge
Amherstburg, Ontario
PC CUSTOM HOMES WELCOMES YOU TO AMHERSTBURG. TO BE BUILT: OUR CRYSTALGATE ""A"" MODEL RAISED RANCH ON A BEAUTIFUL LARGE LOT @ 76.61ft x 167.39ft (approx). FEATURES INCLUDED: COVERED FRONT PORCH WITH BRICK FACADE, DOUBLE CAR GARAGE WITH CONCRETE DRIVE, LIVING RM, DINING RM, BEAUTIFUL KITCHEN WITH ISLAND AND EATING AREA, 3 BEDROOMS ON MAIN FLOOR WITH ENSUITE IN PRIMARY BEDROOM. OTHER STYLES AND MODELS AVAILABLE STARTING AT $669,900. FOR MORE INFORMATION REGARDING LOT AVAILABILITY AND PRICING, ALL OFFERS TO INCLUDE ATTACHED SCHEDULE B IN. PLEASE CONTACT L/S. ""YOU WILL LOVE IT HERE!"" (id:43321)
RE/MAX Preferred Realty Ltd. - 584
26 Kingsbridge
Amherstburg, Ontario
PC CUSTOM HOMES WELCOMES YOU TO THE BEAUTIFUL TOWN OF AMHERSTBURG. TO BE BUILT. STARTING PRICE OF $669,900 STONEGATE ""A"" MODEL RAISED RANCH ON A BEAUTIFUL LARGE LOT @ 62.43ft x 146.36ft (approx). MANY FEATURES INCLUDED: COVERED FRONT PORCH WITH BRICK FACADE, DOUBLE CAR GARAGE, LIVING RM, DINING RM, BEAUTIFUL KITCHEN WITH ISLAND AND DINETTE AREA, 3 BEDROOMS (PRIMARY WITH ENSUITE). INCLUDES CONCRETE DRIVE WITH WALKWAY TO FRONT PORCH AND SIDE GARAGE MAN DOOR. OTHER MODELS TO CHOOSE FROM STARTING AT $669,900. ALL OFFERS TO INCLUDE ATTACHED SCHEDULE B. PLEASE CONTACT L/S. (id:43321)
RE/MAX Preferred Realty Ltd. - 584
168 Lambert Street
Amherstburg, Ontario
Charming Raised Ranch in desirable Kingsbridge neighborhood. Built in 2021, this home features 3 bedrooms and 2 full baths (ensuite in primary bedroom) on the main floor. Primary bedroom includes large walk-in closet. Spacious living room area with fireplace. Kitchen area includes subway tile backsplash, dining room area, and Stainless Steel Samsung appliances. Hardwood floors throughout. Covered rear patio has been enclosed with netting so you can sit out all summer and enjoy the beautiful nights bug free. Front and rear lawn has been recently aerated and well maintained. Lower level includes laundry, roughed-in bathroom and has been framed to add 2 more bedrooms. Tarion warranty for peace of mind. Don't miss out on this beautiful family home. (id:43321)
Lc Platinum Realty Inc. - 525
80 Virginia
Amherstburg, Ontario
Welcome to 80 Virginia Avenue in beautiful Amherstburg! This solid well-built house sitting on almost a quarter acre is a dream come true for a large family seeking space for the kids to run and play. Imagine your kids playing ball hockey on your large, paved drive or swimming in your 17 x 32 inground pool or playing soccer on your large back lawn. Walking through the front door you go through your foyer into your large kitchen open to rec room with fireplace. The other side of the kitchen is where you'll find the dining room and living room. Upstairs 4 bedrooms including large primary with ensuite and another 4-piece bath. Also, large basement with laundry and one possible bedroom, fruit cellar and large storage area with workshop. IF you are wanting to get into a large home for your family or entertaining, this is the one for you! Presenting offers May 23rd (id:43321)
Bob Pedler Real Estate Limited
2428 Front Road
Amherstburg, Ontario
3 Bed 1 Bath Ranch on 1/2 acre lot; detached 2.5 car block garage with loft for possible ADU. Home's exterior is maintenance free with vinyl siding, vinyl windows and steel roof. Multiple driveways into property for flexibility and storage options. Fenced compound behind garage. (id:43321)
RE/MAX Preferred Realty Ltd. - 585
43 Whelan Drive
Amherstburg, Ontario
This home is a must see! Lovely Amherstburg home in desirable Kingsbridge subdivision. Larger than it looks, this fully finished home presents over 3000 sq ft of living space. Main flr boasts welcoming foyer, Spacious eat in kitchen w/ granite countertops '23 & dining room open to bright living area. Upstairs you will find 3 generous bedrooms, primary w/4 pc ensuite, and fully renovated 4 pc bath. Lower level has a sizable family room w/fp and a fully updated 3pc bath. In the basement you will find a 4th bdrm, rec room (potential to make 5th bdrm), laundry and storage. Enjoy the fully fenced rear yard w/ sundeck, awning w/ privacy screens '22, gas line for bar-b-q and Euro shed '22. No kitec here, new plumbing done in '23! Furnace/A/C '22, Roof '15, All appliances included. Minutes to all amenities. 30 min to USA border. (id:43321)
Buckingham Realty (Windsor) Ltd.
388 Simcoe Street
Amherstburg, Ontario
ATTENTION TO DETAIL & USE OF SPACE DEFINE THIS HOME. THIS UNIQUE HOME FEATURES 3 LARGE BEDROOMS, 2.5 BATHS, BRIGHT KITCHEN WITH EATING AREA & PANTRY, FORMAL DINING ROOM, LIVING ROOM WITH HIGH VAULTED CEILING & SKYLIGHTS, SPACIOUS 2ND FLOOR LOFT, OAK STAIRCASE, TRIM & DOORS, FULL UNFINISHED BASEMENT WHICH HAS BEEN WATERPROOFED & HAS A SUMP PUMP. DOUBLE WIDE STAMPED CONCRETE DRIVEWAY WITH 1.5 CAR DRIVE THROUGH GARAGE, FENCED IN PRIVATE BACKYARD WITH COVERED PORCH & TONS OF STORAGE! Heating fuel type is Geo Thermal. (id:43321)
Jump Realty Inc.
55 Callams Bay Crescent
Amherstburg, Ontario
Everjonge Homes presents The Dunbar, a 4 bedroom 2 storey townhome. Approximately 1885 sqft with brick and stucco combination exterior. An open plan main floor layout with grand 2 storey great room. 2 bedrooms on the main floor, primary bedroom with luxury ensuite bathroom as well as a 2nd full main floor bathroom. 2 further bedrooms on the 2nd floor as well as a 3rd full bathroom. 2nd floor open loft area open to lower floor. Front and rear covered concrete porch, an attached garage and finished concrete driveway completes the home. Floor plan in documents. Agent on Duty every Tues, Thurs, Sat & Sun 2-4pm. Just a short drive away from Amherstburg's vibrant downtown, easy access to shopping, dining, entertainment and the beautiful waterfront. Only 30 min drive to US border crossing and Windsor Ontario. Immediate possession available. Pictures and Virtual tour are from a previous similar model and not exactly the same. (id:43321)
Jump Realty Inc.
57 Callams Bay Crescent
Amherstburg, Ontario
The Argyle model, a 4 bedroom 2 storey townhome at the Landings of Kingsbridge, approximately 1795 sqft layout with a full brick and vinyl combination exterior. An open plan main floor layout with grand 2 storey great room, hardwood flooring in living room and kitchen areas as well as primary bedroom. Carpet in other areas and ceramic flooring in wet areas. 2 bedrooms on the main floor with primary bedroom and luxury ensuite bathroom as well as a full main floor bathroom. 2 further bedrooms on the 2nd floor as well as a 3rd full bathroom. Front and rear covered concrete porch and an attached garage with finished concrete driveway. Floor plan and feature sheet in documents section. Virtual tour and photos are from a previous model built with the same layout but the finishes may be different. (id:43321)
Jump Realty Inc.
49 Callams Bay Crescent
Amherstburg, Ontario
The Argyle model, a 4 bedroom 2 storey townhome at the Landings of Kingsbridge, approximately 1795 sqft layout with a full brick and vinyl combination exterior. An open plan main floor layout with grand 2 storey great room, hardwood flooring in living room and kitchen areas as well as primary bedroom. Carpet in other areas and ceramic flooring in wet areas. 2 bedrooms on the main floor with primary bedroom and luxury ensuite bathroom as well as a full main floor bathroom. 2 further bedrooms on the 2nd floor as well as a 3rd full bathroom. Front and rear covered concrete porch and an attached garage with finished concrete driveway. Floor plan in documents section. Virtual tour and photos are from a previous model built with the same layout but finishes may be different. (id:43321)
Jump Realty Inc.
58 Callams Bay Crescent
Amherstburg, Ontario
Everjonge Homes presents the Ellington model, a move-in ready 4 bedroom 2 storey townhome approximately 2050 sq ft with brick, stone and KWP exterior. This home features an open concept main floor layout with 9ft ceilings and upgraded kitchen with backsplash and cabinets to ceiling. Hardwood flooring throughout the main floor and master bedroom, ceramic in the bathrooms and laundry/mud room. A front and rear covered porch as well as a double car garage and double width concrete driveway. Floor plan in documents section. Agent on Duty every Tues, Thurs, Sat & Sun 2-4pm. Just a short drive away from Amherstburg's vibrant downtown, easy access to shopping, dining, entertainment and the beautiful waterfront. Only 30 min drive to US border crossing and Windsor Ontario. Call L/S for more information. (id:43321)
Jump Realty Inc.
203 Livingstone Cres Unit# C
Amherstburg, Ontario
Everjonge Homes presents 203 Livingstone in the Landings of Kingsbridge. Quality workmanship and luxury finishes throughout this previous model home with fully finished basement offering 3 total bedrooms and 3 bathrooms. Interior unit with full brick and stone combination exterior as well as finished sod, landscaping and driveway. An open plan main floor layout featuring 9ft. ceilings, hardwood flooring throughout the main floor including bedrooms and ceramic in wet areas. Front and rear covered concrete porch, a 1.5 car garage with inside entry door. Floor plan in documents section. Call to book an appointment or visit our Sales Centre at 234 McLellan open Tuesday, Thursday, Saturday and Sunday from 2-4pm. Immediate possession available. (id:43321)
Jump Realty Inc.
210 Mclellan Ave
Amherstburg, Ontario
Welcome to 210 McLellan in beautiful Amherstburg. Immediate possession available on this modern ranch semi-detached home with a good sized yard. 1545 sqft of modern living space with a full brick exterior in the prestigious Landings of Kingsbridge, quality built by Everjonge Homes. A gorgeous open concept layout with 9ft ceilings and granite counters throughout with engineered hardwood in main areas as well as the primary bedroom. The spacious primary suite features a walk in closet and ensuite bathroom with a glass euro style en-suite shower. Oversized windows and 8x8 sliding patio door with front and rear covered porch, 2 car attached garage with inside entry and finished concrete driveway as well as front sod. Just a short drive away from Amherstburg's vibrant downtown, you'll have easy access to shopping, dining, entertainment and the beautiful waterfront. Only 30 min drive to US border crossing and Windsor, Ontario. Open house every Tues Thurs Sat and Sun from 2-4pm. (id:43321)
Jump Realty Inc.
162 Mclellan Avenue Unit# 221a
Amherstburg, Ontario
Welcome to 162 McLellan in beautiful Amherstburg. THIS TO BE BUILD HOME IS BACKING ON TO GREENSPACE! on this modern ranch semi-detached home with a good sized yard. 1545 sqft of modern living space with a full brick exterior in the prestigious Landings of Kingsbridge, quality built by Everjonge Homes. A gorgeous open concept layout with 9ft ceilings and granite counters throughout with engineered hardwood in main areas as well as the primary bedroom. The spacious primary suite features a walk in closet and ensuite bathroom with a glass euro style en-suite shower. Oversized windows and 8x8 sliding patio door with front and rear covered porch, 2 car attached garage with inside entry and finished concrete driveway. Just a short drive away from Amherstburg's vibrant downtown, you'll have easy access to shopping, dining, entertainment and the beautiful waterfront. Only 30 min drive to US border crossing and Windsor SALES CENTRE OPEN Tues Thurs Sat and Sun from 2-4pm. (id:43321)
Jump Realty Inc.
164 Mclellan Avenue Unit# 221b
Amherstburg, Ontario
Welcome to 164 McLellan in beautiful Amherstburg. THIS TO BE BUILD HOME IS BACKING ON TO GREENSPACE! on this modern ranch semi-detached home with a good sized yard. 1545 sqft of modern living space with a full brick exterior in the prestigious Landings of Kingsbridge, quality built by Everjonge Homes. A gorgeous open concept layout with 9ft ceilings and granite counters throughout with engineered hardwood in main areas as well as the primary bedroom. The spacious primary suite features a walk in closet and ensuite bathroom with a glass euro style en-suite shower. Oversized windows and 8x8 sliding patio door with front and rear covered porch, 2 car attached garage with inside entry, concrete driveway. Just a short drive away from Amherstburg's vibrant downtown, you'll have easy access to shopping, dining, entertainment and the beautiful waterfront. 30 min drive to US border crossing and Windsor. SALES CENTRE OPEN Tues Thurs Sat and Sun from 2-4pm. Pics & Video from previous model. (id:43321)
Jump Realty Inc.
216 Livingstone Avenue
Amherstburg, Ontario
Welcome to 216 Livingstone in beautiful Amherstburg built by Everjonge homes. One of the last remaining units in Phase 1 of the Landings of Kingsbridge to be offered for sale directly from the builder. Never lived in & one of a kind- designed specifically for this unique corner lot triplex which offers additional privacy & extra yard space. The full brick & stone townhome is the largest exterior unit at 1620 SQFT, with large back porch & 2 car garage. All-in-one main floor plan with 9ft ceilings, 2 bedrooms & 2 bathrooms. Driveway & sod are completed. Quick possession is available. Open house every Tues, Thur, Sat & Sun 2-4pm at our sales centre or call for a private appointment. Lot size to be verified by the builder. Just a short drive away from Amherstburg's vibrant downtown, you'll have easy access to shopping, dining, entertainment & the beautiful waterfront. Only 30min drive to US border crossing & Windsor, Ontario. Floor plan in documents section. Immediate possession available. (id:43321)
Jump Realty Inc.
258 Alma Sideroad
Amherstburg, Ontario
LOCATED IN PRIME AMHERSTBURG LOCATION WITHIN WALKING DISTANCE TO TOWN AND ON OVER A 1/2 ACRE OF LAND (APPROX. 70*330 FOOT LOT) , THIS 3 BEDROOM , 2 BATHROOM HOME WITH FULL BASEMENT IS READY TO MOVE IN AND OFFERING IMMEDIATE POSSESSION . MAIN FLOOR OFFERS LIVING AND DINING ROOMS, KITCHEN AND MAIN FLOOR BEDROOM WITH 4PC BATH. UPSTAIRS WITH ADDITONAL 2 BEDROOMS AND 2PC BATH WITH FULL FINIFHES BASEMENT FAMILY ROOM WITH BAR AREA. FORCED AI R AND CENTRAL AIR. LARGE DETACHED GARAGE WITH SPACE FOR PARKING AND WORKSHOP AREA (id:43321)
RE/MAX Preferred Realty Ltd. - 586
191 Dalhousie Street
Amherstburg, Ontario
Two storey home full offering 1800 sq.ft. Gleaming hardwood, 9 foot ceilings, full basement. Situated on a well-maintained lot with mature trees. Complimented with stunning curb appeal, brand new 6' privacy fence, fully enclosed front sun porch. Steps away from Fort Malden, Toddy jones park & waterfront walkway. Enjoy endless amenities including dinning, shopping, entertainment, banking, ice cream & coffee all within walking distance. Home offers fresh paint in every room & Beautiful new light fixtures. The large eat in kitchen opens into a formal dinning area flowing into the living room, main floor office & powder room. Solid oak staircase will lead you up to three beautiful bedrooms & an oversized bathroom. Large windows allow loads of natural light with views from each room. Full basement is 3/4 finished as a games room with massive potential to add additional bedrooms. All electrical recently updated and gutter guards installed. 10x10 shed with cement floor & 3-year-old hot tub. (id:43321)
RE/MAX Preferred Realty Ltd. - 586
203 Meadowview
Amherstburg, Ontario
Is your family dreaming of a home that feels like a warm embrace? Look no further than this modern 2-storey semi-detached beauty in sought-after Amherstburg! This home features 3+ bedrooms,2.5 baths, a modern open concept kitchen with quartz counters, an island & stainless steel appliances, living/dining room combo. A spacious finished basement with a rec room, additional room (office/gym/bedroom) & a 3-piece bath creates endless possibilities. With many amenities nearby such as the Libro Credit Union Center, playground, waterfront, shopping, schools, etc, don't miss your chance to make this house your home! Call us today for your personal tour. (id:43321)
Real Broker Ontario Ltd
6 Indiana Pl
Amherstburg, Ontario
PRIME LOCATION FOR THIS IMPECCABLY MAINTAINED RANCH-STYLE HOME WITH A FULL BASEMENT. FEATURING 2 BEDROOMS, 2 UPDATED BATHROOMS, A BRIGHT LIVING ROOM WITH A GAS FIREPLACE, AND A DINING ROOM, THIS LOVELY HOME OFFERS COMFORT AND ELEGANCE. THE KITCHEN INCLUDES AN EAT-IN AREA AND A PANTRY. ADDITIONAL HIGHLIGHTS ARE THE HARDWOOD FLOORS, THE ATTACHED ONE-CAR GARAGE WITH AN EPOXY FLOOR, A SCREENED-IN OUTDOOR LOUNGING/DINING AREA, A BEAUTIFULLY LANDSCAPED, FENCED BACKYARD AND 4 APPLIANCES. FLEXIBLE POSSESSION. ROOF (APPROX 2013), CENTRAL AIR (APPROX 2020). (id:43321)
RE/MAX Preferred Realty Ltd. - 584
56 Callams Bay Crescent
Amherstburg, Ontario
Everjonge Homes presents the Harrington model, a 4 bedroom 2 storey townhome approximately 2060 sqft with brick, stone and KWP exterior. An open plan main floor layout with a double car garage, double width concrete driveway and main floor laundry. A grand entrance welcomes you into this home, where you will find a staircase leading up to the 4 upstairs bedrooms, perfect for a large family. Front and rear covered porch are included as well as full sod at this price. Floor plan and feature sheet in documents section. This home is currently under construction, photos are from a previously build similar model where the layout is slightly different.We have a finished model to view at 58 Callams Bay. Sales Centre is Open 2-4pm on Tues, Thurs, Sat & Sun at 234 McLellan (id:43321)
Jump Realty Inc.
244-46 Simcoe
Amherstburg, Ontario
WELCOME to 244-46 SIMCOE ST IN THE HEART OF AMHERSTBURG, A GREAT COMMERCIAL/RESIDENTIAL MIXED-USE PROPERTY INCLUDES AN EXISTING RUNNING RESTAURANT W/A 30-YEAR HIGH REPUTATION & MANY LOYAL CUSTOMERS. IT ALSO COMES W ABOUT 1 , 700 SQ. FT RESTAURANT SPACE, INCL A COMMERCIAL KITCHEN W FIRE SPRINKLERS, PLUS A LIQUOR LICENSE THAT CAN BE TRANSFERABLE. THE PPTY INCL AN ATTACHED 2 - STORY 3-BED RESIDENTIAL HOUSE. 4 BACK & 2 FRONT PARKING LOTS. A LARGE CORNER LOT AT SIMCOE & BROCK ST IN DOWNTOWN AMHERSTBURG W HIGH TRAFFIC. WALKING DISTANCE TO BRAND- NEW NORTH STAR HIGH SCHOOL WHICH WILL HAVE LOTS OF STUDENT CUSTOMERS COMING FOR LUNCH. IT IS ALSO CLOSE TO LIBRO CENTRE & 20 MIN TO WINDSOR. LESS THAN 10,000 S. F. GROSS BUILDING AREA(GBA). LAND, BUSINESS, COMMERCIAL UNIT & RESIDENTIAL UNIT SOLD TOGETHER. BUYERS NEED TO VERIFY THE ZONING OF THE PROPERTY W THE CITY. (id:43321)
RE/MAX Preferred Realty Ltd. - 585


