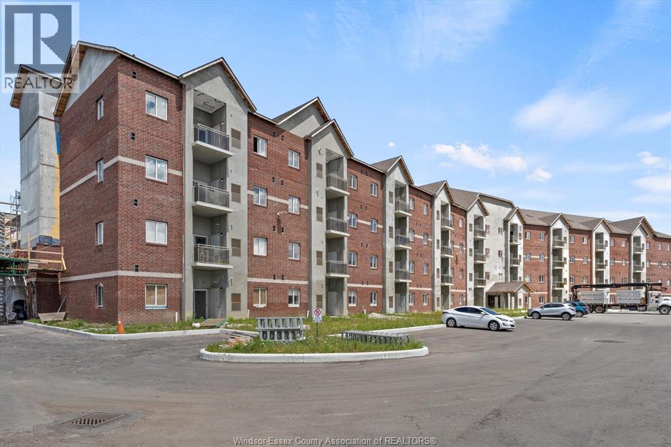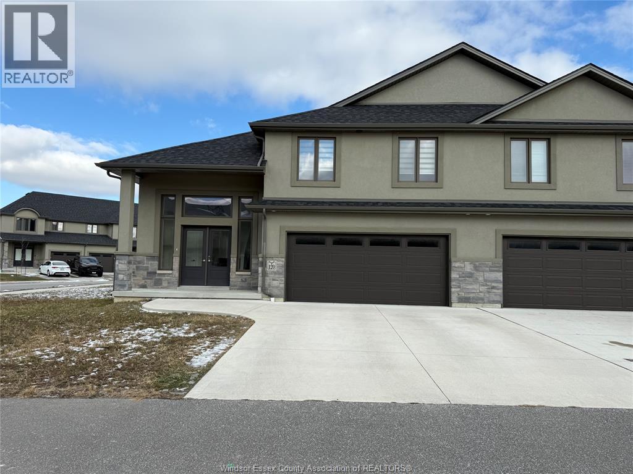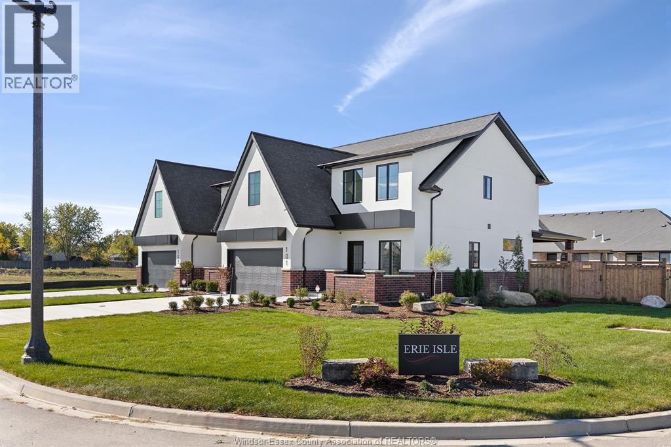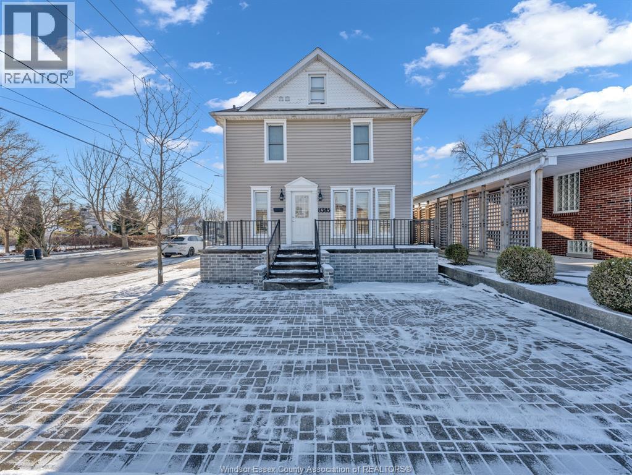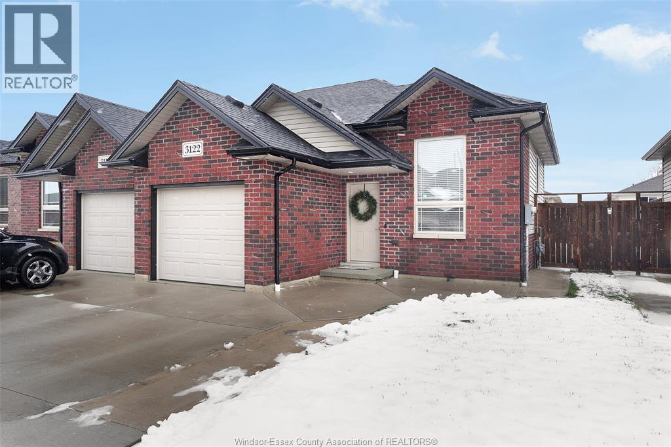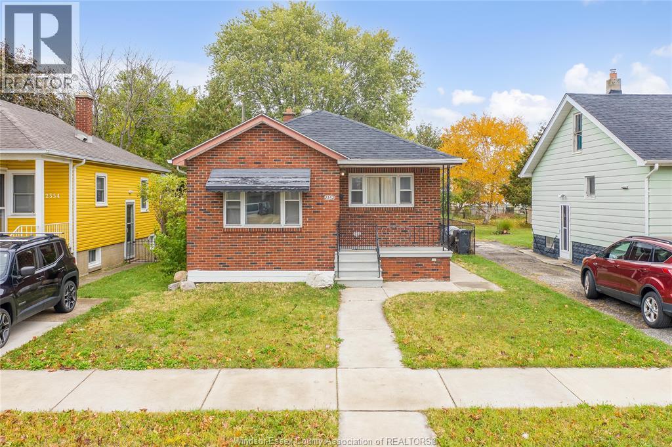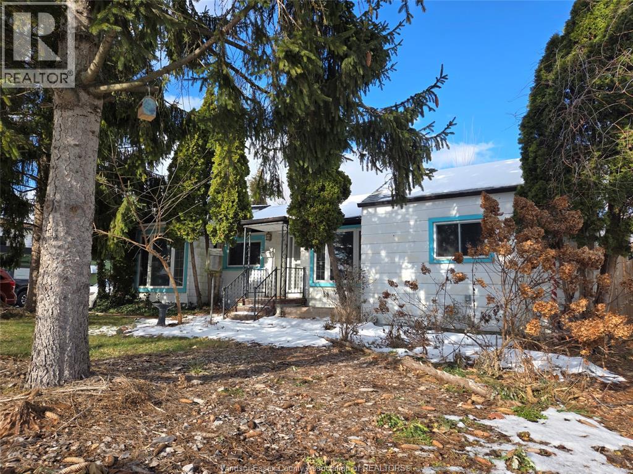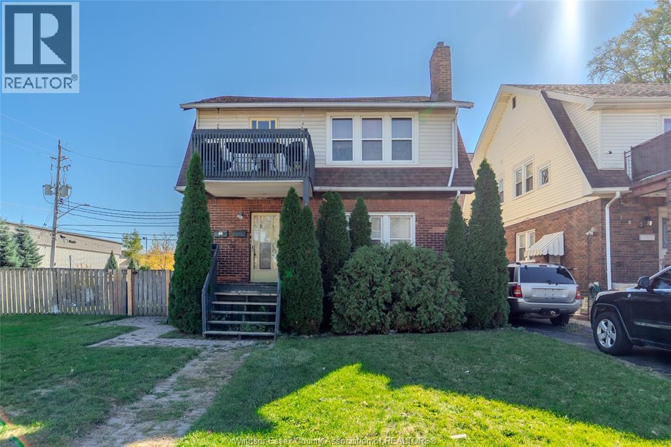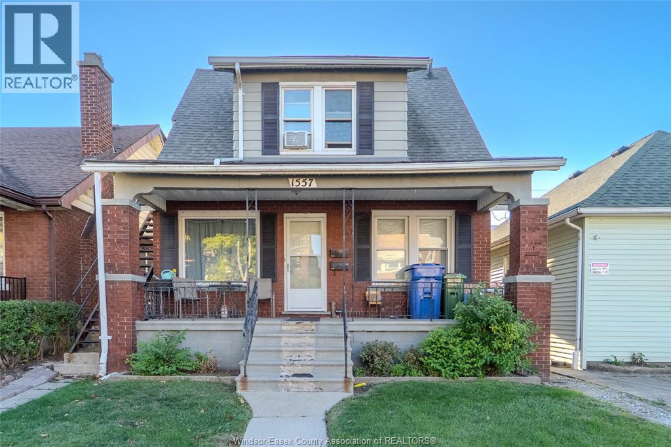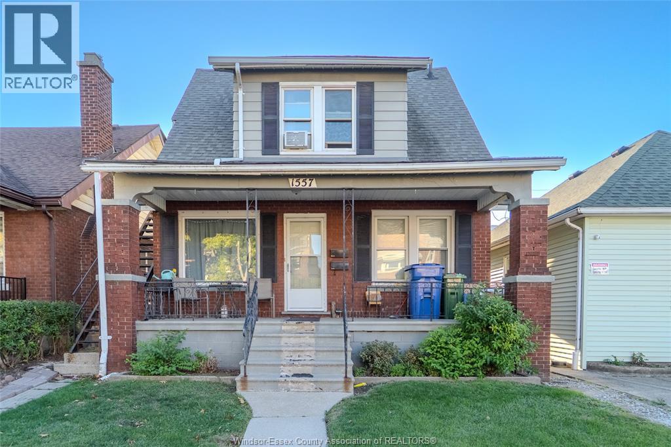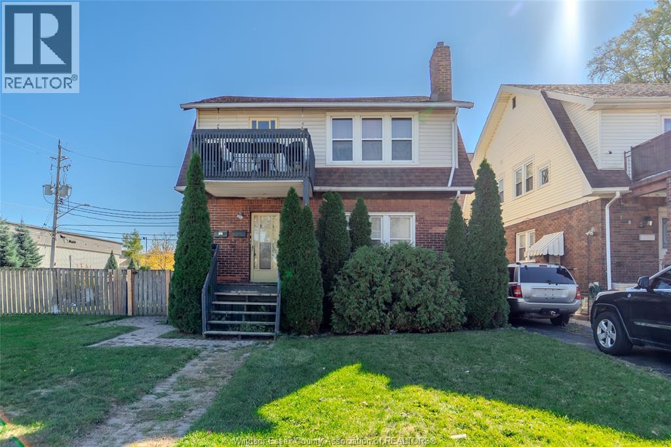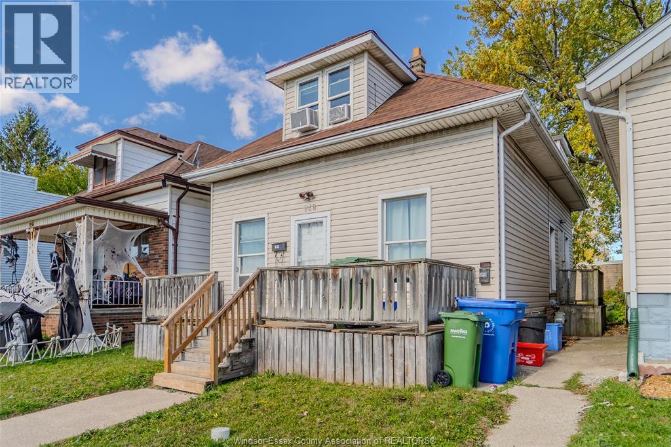1888 Westview Park Boulevard Unit# 114
Lasalle, Ontario
ALL INCLUSIVE! 2 BDRM, 2 BATH MAIN FLOOR CONDO AVAILABLE FOR LEASE. APPROX 1220 SQ FT. UTILITIES INCLUDED. ONE PARKING SPACE INCLUDED. BUILDING AMENITIES INCLUDE GROUND MAINTENANCE, EXTERIOR MAINTENANCE AND INTERIOR MAINTENANCE. PARTY ROOM AND EXERCISE ROOM. GREAT LOCATION IN LASALLE WALKING DISTANCE TO SHOPPING, CHURCH, PHARMACY, ETC. FIRST AND LAST MONTH'S RENT PLUS RENTAL APP, CREDIT CHECK AND PROOF OF INCOME REQUIRED FOR ALL APPLICANTS. (id:43321)
RE/MAX Preferred Realty Ltd. - 586
120 Reed Street
Essex, Ontario
Welcome to 120 Reed St, beautifully maintained 3 bedroom and 2.5 raised ranch townhouse perfect or families or anyone seeking comfortable living space. This home features a spacious open floor plan with a bright living room that flows seamlessly into dining area and modem kitchen, equipped with stainless steel appliances and ample counter space. The master suite boasts an ensuite bathroom and generous closet space, while the additional two bedrooms provide plenty of room for family or guess. Enjoy outdoor living in the private backyard, ideal for entertaining or relaxing. Located in a friendly neighborhood, this home is conveniently close to school, parks and shopping centre. To lease good credit and proof of employment is required. (id:43321)
Remo Valente Real Estate (1990) Limited
101 Erie Isle Court
Amherstburg, Ontario
Welcome to 101 Erie Isle Court, a stunning 2,278 sq. ft. semi-detached home built by Everjonge Homes, known for exceptional craftsmanship and modern design. Located in Kingsbridge, Amherstburg’s fastest-growing community, this home offers luxury finishes, 9’ ceilings, and an open-concept layout designed for today’s lifestyle. The chef’s kitchen features quartz countertops, stylish cabinetry, and an oversized island, flowing effortlessly into the great room, where large windows invite natural light. Upstairs, the primary suite boasts a spa-like ensuite and walk-in closet, while additional spacious bedrooms provide comfort and flexibility. This home comes fully equipped with a concrete driveway, landscape package, and privacy fence—ready for you to move in and enjoy. Set in a vibrant new development just minutes from parks, schools, and downtown, this home is perfect for families, professionals, or anyone seeking a blend of elegance and convenience. (id:43321)
RE/MAX Capital Diamond Realty
RE/MAX Preferred Realty Ltd. - 586
8385 Riverside Drive East
Windsor, Ontario
Welcome to 8385 Riverside Drive East. This beautifully renovated 2.5 storey home is being offered fully furnished. Located in the most desirable Riverside neighbourhood, steps to St. John Vianney school, Ganatchio trail, parks and Lakeview Park Marina. The home features 2 + 1 bedrooms and 4 bathrooms. Enjoy your chef style kitchen with granite counters and an island overlooking the dining room. Open concept main floor living area with lots of natural light. Primary bedroom includes his and hers closet and an en-suite bath. Minimum 1 year lease, asking $2800.00/month plus utilities, grass cutting included. Credit check, references and employment verification required. Deposit due upon acceptance (First and Last). Call today for your private showing. (id:43321)
Deerbrook Realty Inc.
3122 Viola Crescent
Windsor, Ontario
Welcome to 3122 Viola! This beautifully maintained 3-bedroom, 2-bath home offers comfort and functionality throughout. Featuring a bright main floor, an upgraded bathroom, and a full basement complete with a kitchenette—ideal for extended family or guests. Enjoy a private backyard with a lovely patio, plus a finished garage and newly done driveway. Very clean and move-in ready—perfect for families or investors alike! (id:43321)
RE/MAX Capital Diamond Realty
2362 Mercer
Windsor, Ontario
Attention home buyers & investors! This 2 + 1 bedroom, 1 bath home is ready for its new owners! Mercer is a full brick bungalow in a desirable South Central location, turn key and ready to move it. Main floor boasts a cozy family room with hardwood floors and a separate kitchen/eating area. The semi finished basement offers more living space, with an additional bedroom and storage. Bonus** Side entrance into the lower level. Rear drive and detached garage make parking a convenience. Close to many amenities, schools and restaurants. Call the listing agent today to make this place YOURS. (id:43321)
RE/MAX Care Realty
1818 Spring Garden
Windsor, Ontario
Discover the potential in this 2-bedroom bungalow with a 1-car garage, ideally situated just outside the city core. Surrounded by natural areas and nestled among many newer and updated homes, this property offers an excellent opportunity for those looking to renovate or build new. Sitting on an approximately 65' x 101' lot, it’s the perfect canvas to create your dream home. Outdoor enthusiasts will appreciate the proximity to Ojibway Park, Tallgrass Prairie Heritage Park, the Herb Gray Parkway Trailhead, and the Ambassador Golf Club. Commuters will value the easy access to the new Gordie Howe International Bridge. A rare chance to invest in a growing area—bring your vision and make it your own (id:43321)
RE/MAX Preferred Realty Ltd. - 585
RE/MAX Preferred Realty Ltd. - 584
195-97 Hanna Street East
Windsor, Ontario
Great location for this duplex, near shopping plaza, easy access to the border, and public transit. This big duplex has very spacious units, and good tenants. Two furnaces, two hot water tanks, split basement has separate laundry for both tenants and storage. (id:43321)
Kw Signature
Keller Williams Lifestyles Realty
1557 Goyeau Street
Windsor, Ontario
Great location for this duplex, near shopping plaza, easy access to the border, and public transit. This big duplex has very spacious units, and good tenants. Two furnaces, two hot water tanks, split basement has separate laundry for both tenants and storage. (id:43321)
Kw Signature
Keller Williams Lifestyles Realty
1557 Goyeau Street
Windsor, Ontario
If your looking for a great addition to your investment portfolio then this duplex is the one. Great location and solid tenants. Two furnaces, two gas meters and two hydro meters. Main floor tenants are long term and therefore great upside to this place. Main floor uses the basement. (id:43321)
Kw Signature
Keller Williams Lifestyles Realty
195-97 Hanna Street East
Windsor, Ontario
Great location for this duplex, near shopping plaza, easy access to the border, and public transit. This big duplex has very spacious units, and good tenants. Two furnaces, two hot water tanks, split basement has separate laundry for both tenants and storage. (id:43321)
Kw Signature
Keller Williams Lifestyles Realty
948 Tecumseh Boulevard West
Windsor, Ontario
Great location for this fully rented duplex. Main floor has 2 bedrooms and uses partial basement and Upper has 1 bedroom. Close to shopping, U.S. border, and schools. (id:43321)
Kw Signature
Keller Williams Lifestyles Realty

