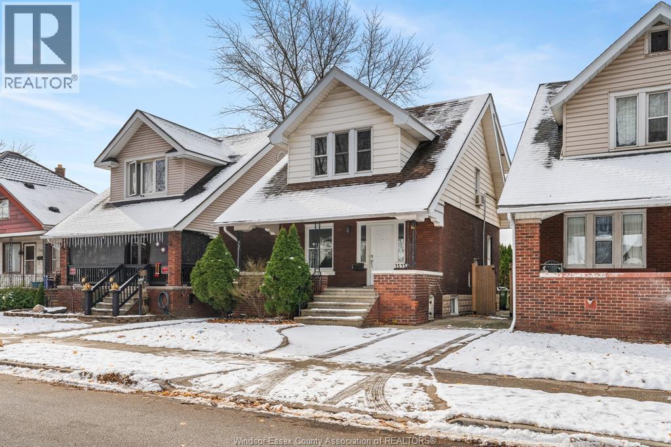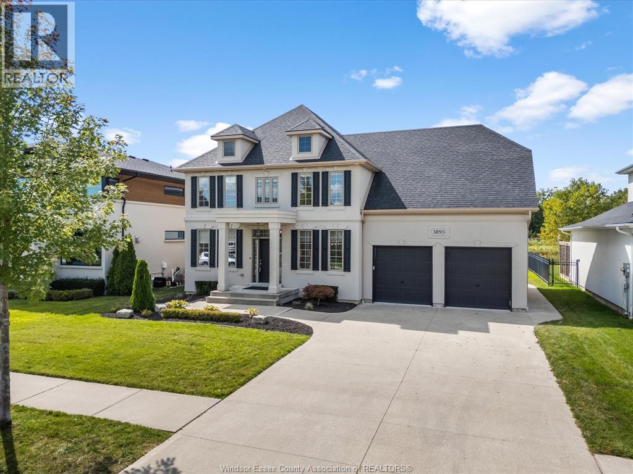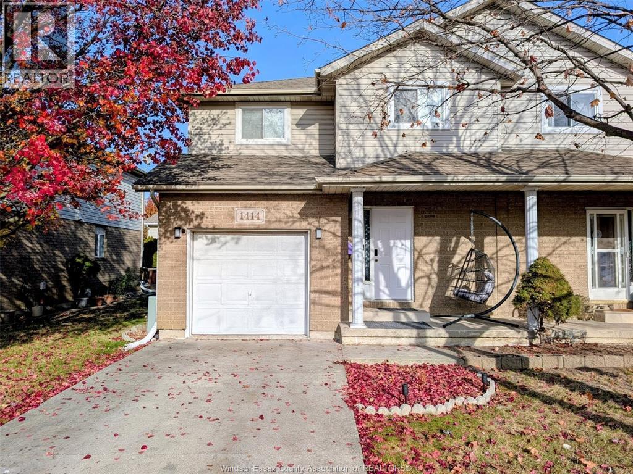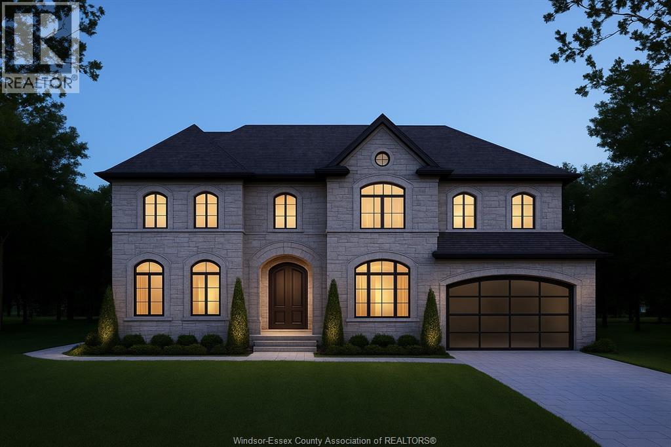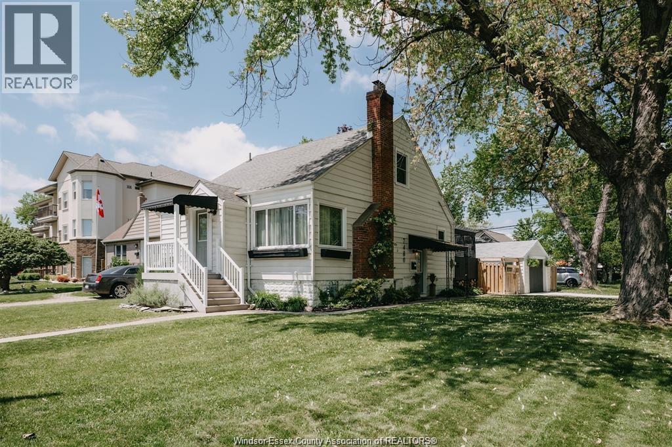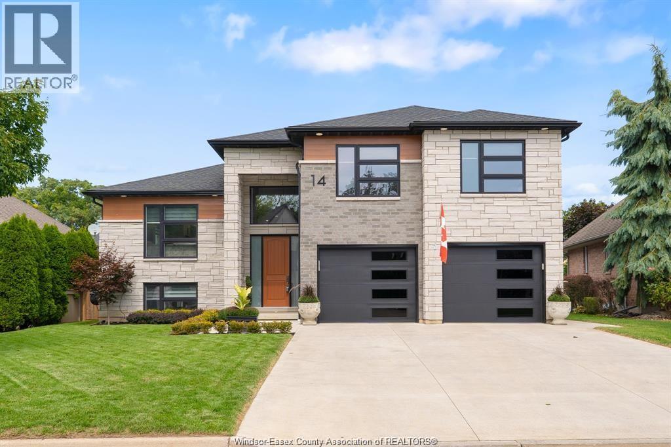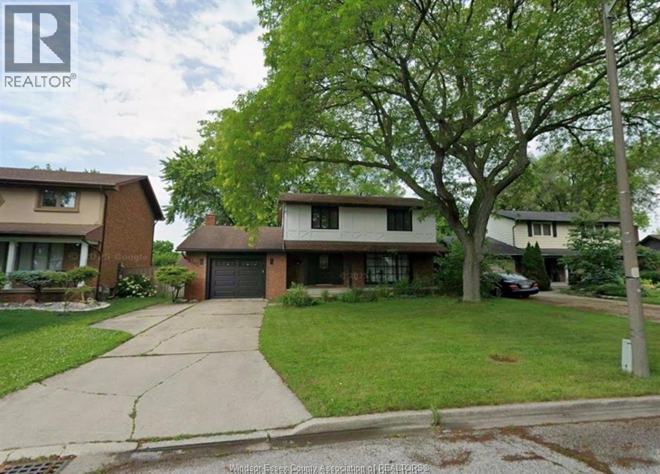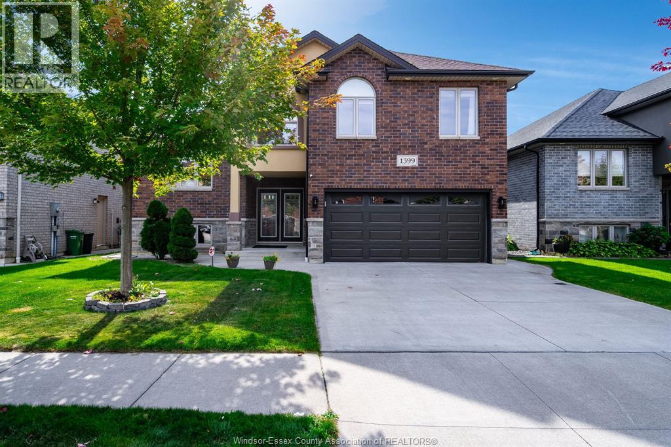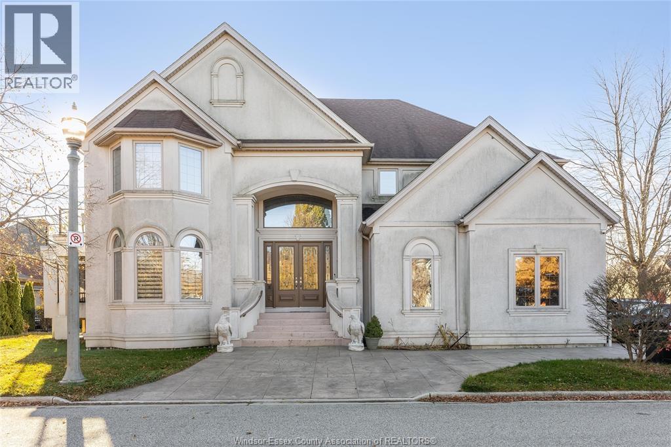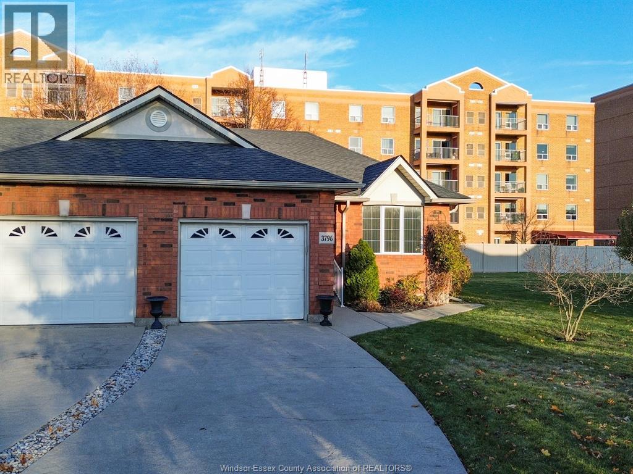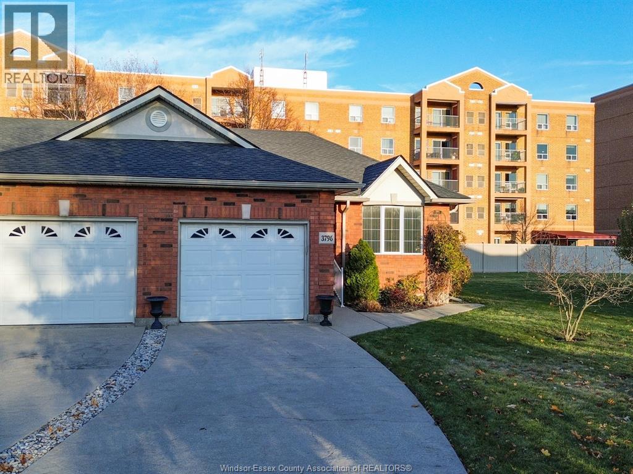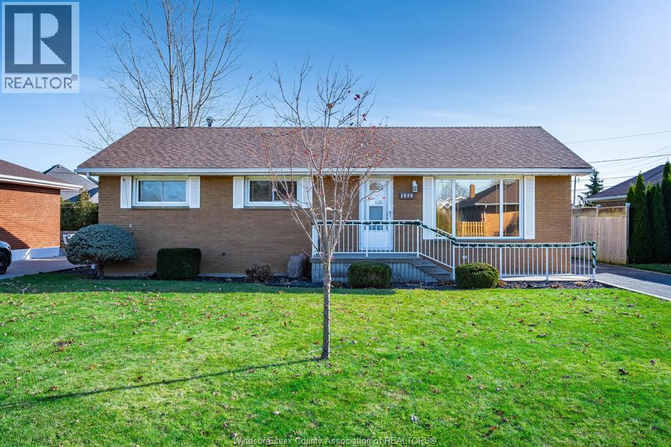1575 Church Street
Windsor, Ontario
Looking for vintage charm without the old house headaches? This 3BR, 1.1 Bath gem delivers timeless character plus smart, peace-of-mind updates that make it move-in ready just in time for the holidays! Step inside and fall in love with the original hardwood floors, warm natural light, and cozy layout, perfect for buyers or investors looking for well located and affordable detached homes. The charming covered front porch offers a perfect spot to sip your morning coffee or greet the neighbours, while the fully fenced backyard is ideal for kids and pets. Many of the big-ticket items have been taken care of already, so you don’t have to! The roof was just replaced in 2017, while the basement is newly waterproofed (dry & ready for storage or future finishing), and the electrical wiring was completely updated. A refreshed bathroom, updated interior doors and new paint make this property completely turn key! Affordably priced and ideally located just minutes from shops, schools & public transit—this home is perfectly located, for commuting, running errands, or heading to the local park, with everything you need just around the corner. Immediate possession means you can be home for the holidays. Cozy up, decorate your tree, and start 2026 in your new home. Min 12 mnth lease. First & last mnths rent w/credit check, references & proof of income. (id:43321)
RE/MAX Capital Diamond Realty
3893 St. Francis
Lasalle, Ontario
Welcome to 3893 Saint Francis, located in the sought-after Seven Lakes Golf Course community of LaSalle. This stunning two-story home sits in one of the area’s most prestigious neighbourhoods, offering 4 spacious bedrooms and 3.5 bathrooms. The main floor boasts an open-concept layout with a modern kitchen, living and dining area, a walk-in pantry, and a two-car garage for added convenience. Upstairs, you’ll find 4 generous bedrooms with beautiful views, including a primary suite featuring a private en suite bathroom and a large walk-in closet. A second-floor laundry room adds practicality to everyday living. The finished basement provides additional space to relax or entertain. Outside, enjoy a covered porch and fully fenced yard, backing directly onto the golf course with no rear neighbours the perfect blend of privacy and scenery. (id:43321)
Deerbrook Realty Inc.
1414 Mickaila Crescent
Tecumseh, Ontario
Minutes to the EV Battery Plant, this end-unit 2-sty Tecumseh townhome offers 3 large bedrooms, 1.5 baths and an attached garage w/inside entry. Practical Living Room w/built-in Reading Nook, Spacious Kitchen & dining, Tall Basement with Laundry and Rough-in for a Bathroom, awaits your creative ideas. $370/yr Association fee for Grass & Tree Maintenance. Updates: Washer & Dryer 2023, Dishwasher 2025, Basement drywall 2025, stone pavers and fence in backyard 2023. Newer Laminate Flooring, Shingles approx 10 yrs, Furnace approx 12 yrs, AC and HWT Rental. Fantastic Neighborhood, minutes to amenities, schools and parks, this home is good for all home buyers and Investors alike. Call today for more information and to book your private tour. (id:43321)
Key Solutions Realty Ltd.
7329 Meo Boulevard
Lasalle, Ontario
Build your next dream home on this spacious, fully serviced building lot which spans 62.60 feet by 128.47 feet, offering the perfect canvas for your dream home. Situated in a highly sought-after neighborhood in Lasalle, it provides exceptional access to Windsor, the U.S. border. steps away from the stunning Seven Lakes golf course and surrounded by a dynamic, growing community and all essential amenities. Take the next step and partner with Asmar Homes, for quality craftsmanship, exceptional and thoughtful design. Let them help you bring your vision to life and build a home tailored to your lifestyle with this elegant 3400 sq ft custom built, featuring soaring ceilings, chef's kitchen and high end finishes throughout. For More info please contact Listing agent. (id:43321)
RE/MAX Preferred Realty Ltd. - 585
7480 Wyandotte Street East Unit# Lower
Windsor, Ontario
7480 Wyandotte St E – Lower Level for Rent Welcome to this bright and spacious 2-bedroom, 1-bath lower-level unit located in a quiet, family-friendly neighbourhood. The unit features a private entrance, in-suite laundry, and one driveway parking space for your convenience. Enjoy being just steps from the waterfront, with beautiful walking trails and close access to shopping, schools, and public transit. Tenant Requirements: Applicants must provide a credit check, recent pay stubs, and an employment letter. (id:43321)
Everest Realty Ltd
14 Primrose Drive
Kingsville, Ontario
Welcome to modern luxury in the heart of Kingsville! This stunning 4-year-new raised ranch perfectly blends contemporary design, comfort, and functionality. Step inside to discover an open-concept layout with bright, airy spaces and a seamless flow ideal for family living and entertaining. The oversized bonus room serves as a luxurious primary suite, complete with a private ensuite and a spacious walk-in closet — your very own retreat. Outside, prepare to be wowed. The backyard has been transformed into a true oasis in 2025, featuring a heated inground saltwater pool, professional hardscaping and landscaping, and a covered porch that’s perfect for lounging or hosting guests. Every detail was designed with lifestyle in mind — from the sprinkler system and outdoor camera coverage across five zones, to the Ring doorbell and six-zone sound system for the ultimate music lover’s experience. Located close to top-rated schools, major roadways, and all of Kingsville’s best amenities, this home delivers luxury, convenience, and peace of mind — all wrapped up in one incredible package. (id:43321)
Deerbrook Realty Inc.
3045 Claxton Court
Windsor, Ontario
Welcome to 3045 Claxton, an immaculate 4-bedroom, 2.5-bathroom home perfectly situated on a quiet cul-de-sac in highly sought-after East Windsor. Ideally located near top-rated schools, a golf course, a community center, and numerous amenities, this beautifully maintained property offers comfort, convenience, and modern style. The main level features a formal living room and dining room, along with a bright kitchen with an eating area that opens to a spacious family room complete with a cozy fireplace—perfect for everyday living and entertaining. Upstairs, the luxurious primary suite includes a large bedroom, an updated ensuite bathroom, and two walk-in closets. Two additional generously sized bedrooms and a second full bathroom complete the upper level. The lower level offers large family/rec room and an additional bedroom—ideal for guests, a home office, or a growing family. Recent updates include new flooring, ceramic tile, bathroom & quartz countertops. (id:43321)
Capital Wealth Realty Brokerage
1399 Cancun Street
Windsor, Ontario
Welcome to this spacious and exceptionally well-maintained detached raised ranch, ideally located in one of South Windsor's most desirable neighbourhoods. Featuring 6 bedrooms and 3 full bathrooms, this impressive home offers the perfect blend of space, comfort and modern living-ideal for large or growing families. The main floor showcases a bright and open-concept living and dining area, complemented by high-end lighting and elegant finishes throughout. The modern kitchen is equipped with a center island, pantry and plenty of cabinet space. This level also includes three generously sized bedrooms and a full bath. Upstairs, you'll find a spacious bonus master bedroom featuring a private ensuite with a relaxing Jacuzzi tub and a walk-in closet. The fully finished lower level complete with a grade entrance, cozy family room with fireplace, second full kitchen, bar area, two additional bedrooms and a full bath - an excellent setup for an in-law suite or income potential. Additional upgrades include: ceiling fans in three bedrooms, built-in storage in the garage and laundry room. You're steps away from Talbot Trail School, parks & shopping centres. (id:43321)
Century 21 Local Home Team Realty Inc.
460 Shoreview Circle
Windsor, Ontario
BEAUTIFUL 2-STOREY FAMILY HOME LOCATED IN THE HIGHLY SOUGHT-AFTER RENDEZVOUS SHORES, PERFECTLY SITUATED ON A QUIET CUL-DE-SAC JUST STEPS FROM THE WATER. THIS WELL-APPOINTED PROPERTY WELCOMES YOU WITH GRAND, SOARING CEILINGS AND AN OPEN, AIRY LAYOUT. THE MAIN AND UPPER LEVELS OFFER 4 SPACIOUS BEDROOMS AND 3 FULL BATHROOMS, INCLUDING A PRIVATE PRIMARY ENSUITE, PLUS THE CONVENIENCE OF 2ND-FLOOR LAUNDRY. THE FULLY FINISHED BASEMENT PROVIDES EXCEPTIONAL VERSATILITY WITH 3 ADDITIONAL ROOMS, 2 BATHROOMS, A FULL KITCHEN, SEPARATE LAUNDRY, AND A GRADE ENTRANCE—IDEAL FOR EXTENDED FAMILY OR RENTAL POTENTIAL. ENJOY PREMIUM COMFORT WITH HEATED FLOORS IN THE BATHROOMS ON MAIN AND SECOND FLOOR ,HETAED GARAGE PERFECT FOR WORKSHOP,HOBBY SPACE, POWERED BY A NEW 2024 BOILER SYSTEM. LOCATED IN ONE OF THE AREA’S MOST DESIRABLE WATERFRONT COMMUNITIES, RENDEZVOUS SHORES OFFERS QUIET STREETS, UPSCALE HOMES, SCENIC WALKING PATHS, NEARBY PARKS, MARINAS, AND EXCELLENT ACCESS TO SCHOOLS AND AMENITIES. A PERFECT BLEND OF LUXURY, COMFORT, AND LIFESTYLE. (id:43321)
RE/MAX Care Realty
3796 Prairie Court
Windsor, Ontario
3796 Prairie Court offers turnkey main floor living in one of South Windsor’s most desirable neighbourhoods, featuring a beautifully nestled and private corner unit townhome minutes from St. Clair College, Highway 401, the international border and nearby shopping and parks. The main level includes two spacious bedrooms, two full bathrooms and an updated kitchen, along with key recent improvements such as a new roof, backflow valve, furnace and air conditioner, while the attached garage with inside entry adds everyday convenience. A fully finished basement provides additional living space for a family area, home office, hobby room or generous storage. This is a rare opportunity to secure low maintenance, move in ready living in a quiet and well kept community suited for downsizers, first time buyers or anyone seeking comfort, convenience and privacy. (id:43321)
Lc Platinum Realty Inc.
3796 Prairie Court
Windsor, Ontario
3796 Prairie Court offers turnkey main floor living in one of South Windsor’s most desirable neighbourhoods, featuring a beautifully nestled and private corner unit townhome minutes from St. Clair College, Highway 401, the international border and nearby shopping and parks. The main level includes two spacious bedrooms, two full bathrooms and an updated kitchen, along with key recent improvements such as a new roof, backflow valve, furnace and air conditioner, while the attached garage with inside entry adds everyday convenience. A fully finished basement provides additional living space for a family area, home office, hobby room or generous storage. This is a rare opportunity to secure low maintenance, move in ready living in a quiet and well kept community suited for downsizers, first time buyers or anyone seeking comfort, convenience and privacy. (id:43321)
Lc Platinum Realty Inc.
1826 Mayfair Street
Kingsville, Ontario
Welcome to 1826 Mayfair St, a move-in ready home situated in the heart of Ruthven. This charming 3-bedroom, 1-bath home is perfectly situated in a quiet, family-friendly neighbourhood and has seen plenty of thoughtful updates, including a refreshed bathroom, new furnace, air conditioning, hot water tank, and new shingles in 2023. A sleek new countertop was added in 2024 for a modern touch. The spacious side driveway leads to the backyard, offering ample parking for guests or your favourite weekend project. Whether you're hosting or relaxing, this home blends comfort with convenience. (id:43321)
Century 21 Local Home Team Realty Inc.

