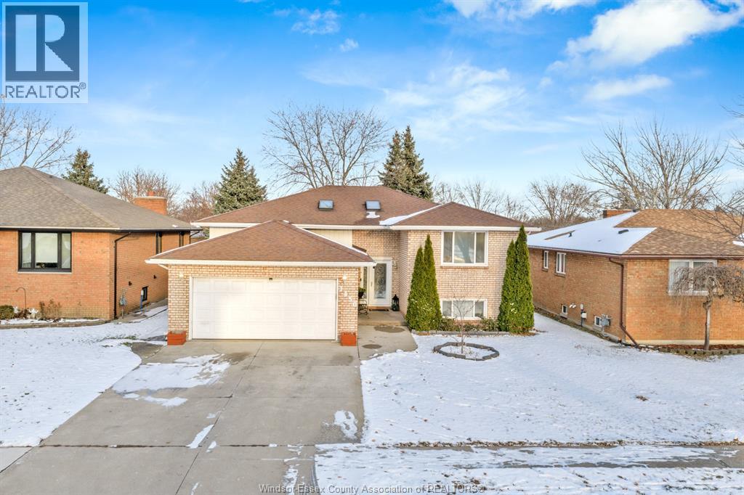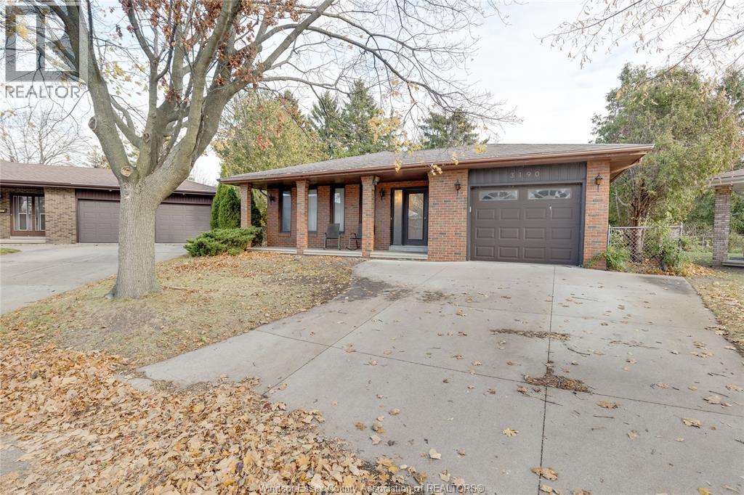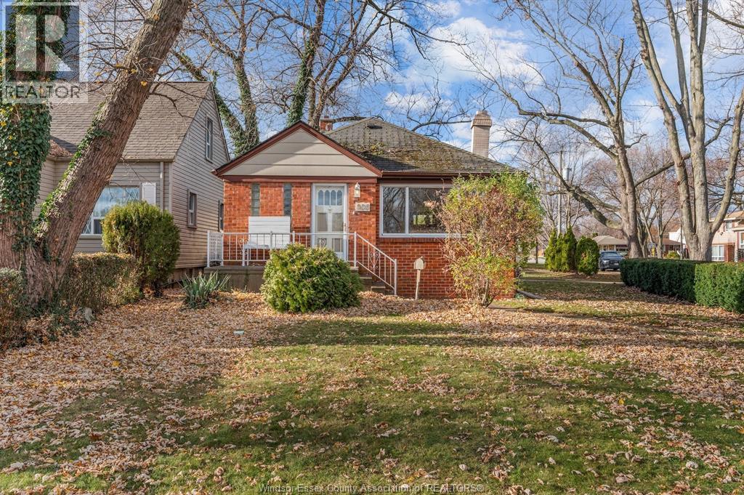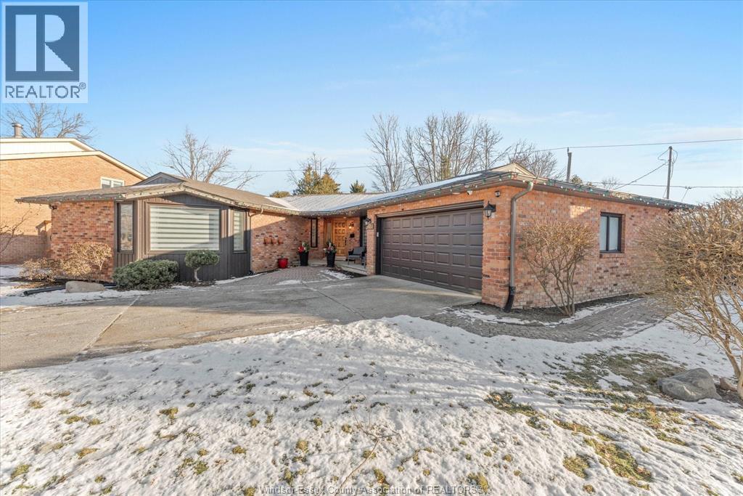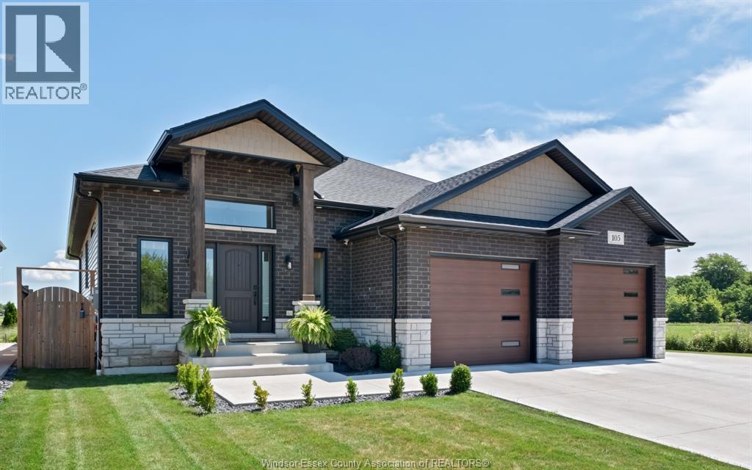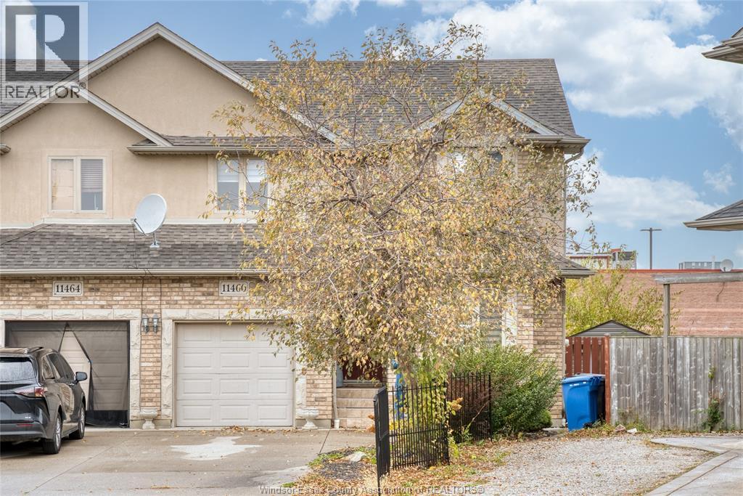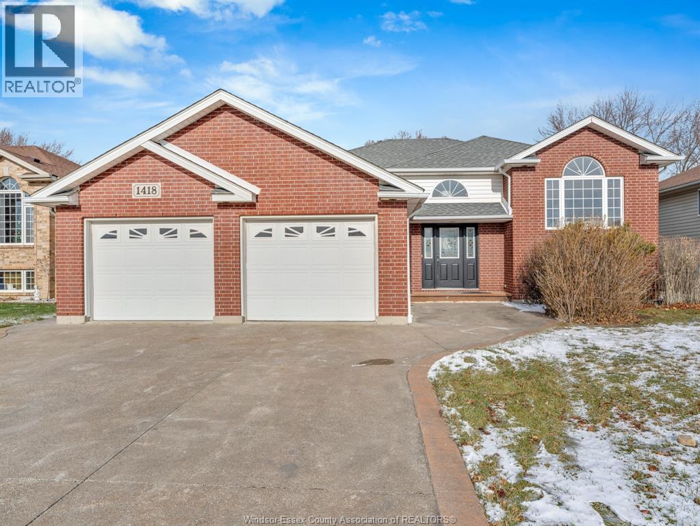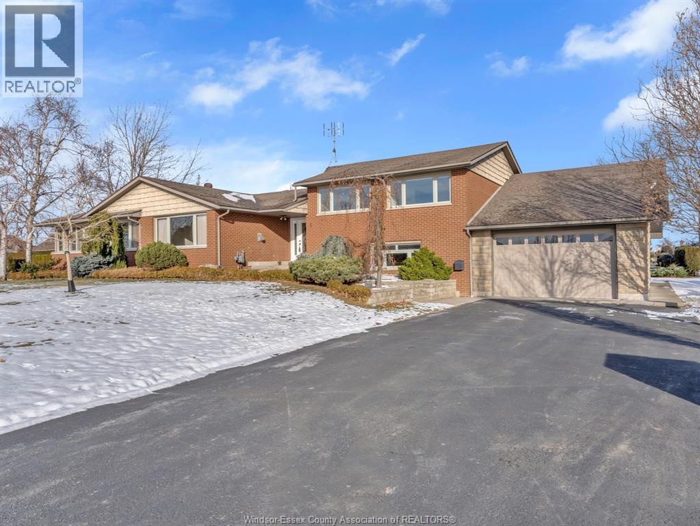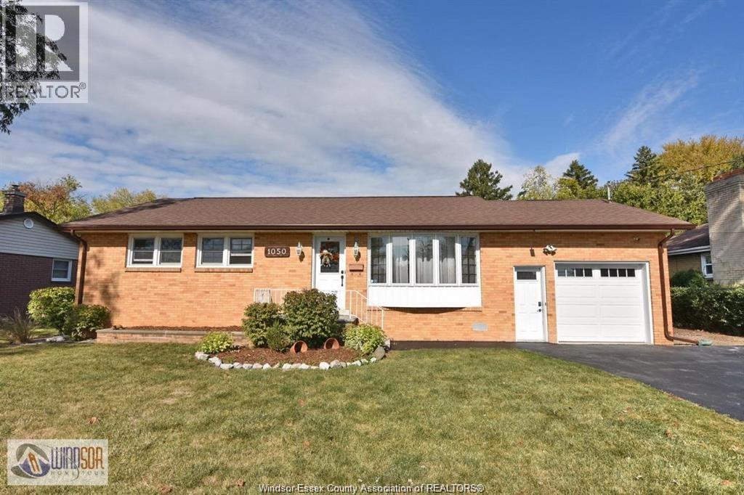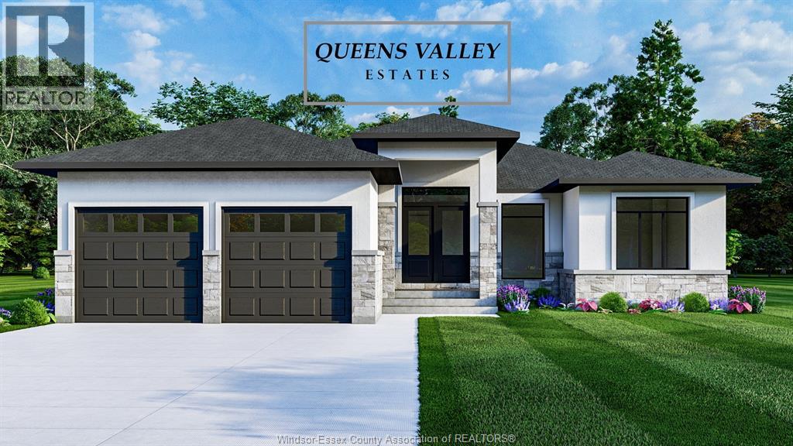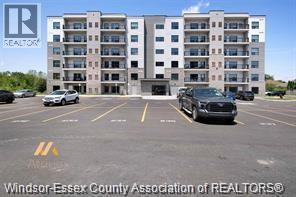1430 South Pacific Avenue
Windsor, Ontario
Welcome to 1430 South Pacific, a well-maintained 25-year-old bi-level raised ranch ideally located in Windsor between Walker Rd and Howard Ave. Offering 3+1 bedrooms and 2 bathrooms, this home provides exceptional convenience — just minutes from Devonshire Mall, Costco, and within walking distance to Optimist Memorial Park. Nearby schooling includes Saint Christopher Catholic School. Inside, you’ll find a series of thoughtful updates throughout. As per seller, enjoy updated flooring, fresh paint, and valuable mechanical improvements including furnace & AC (approx. 2022), some windows replaced (approx. 2023), and a roof (approx. 15 years old). All appliances are included (as is), the hot water tank is owned, and furniture is negotiable for added convenience. Disclaimer: All information approximate, as per seller. Buyer to verify taxes, zoning and sizes. (id:43321)
RE/MAX Capital Diamond Realty
Homelife Gold Star Realty Inc.
2101 Dominion Boulevard
Windsor, Ontario
Location, space, and opportunity. Not often do you see 4-bedroom ranches come up for sale in desirable South Windsor. This is a rare chance to get into a spacious 4-bedroom, 1-bath home on a large 75 x 118 lot with RD1.1 zoning and true one-floor living. This home gives you a fresh canvas to make it your own, with a good-sized basement that offers room for future ideas. Outside, you get a circular driveway with lots of parking, a detached garage, and plenty of yard space around the property. A solid option for investors or a growing family looking for size and potential in this South Windsor pocket close to schools, main roads, transit, and the expressway. Come take a look today! (id:43321)
RE/MAX Capital Diamond Realty
3190 Mulberry Court
Windsor, Ontario
In the same family since NEW! Very Large 4 level back split on a quiet court just off Mulberry. Very Large 4 Bed 2 Bath home in great condition with NEWER Furnace, NEWER Windows & storage galore thanks to custom built ins. The bedroom sizes are very generous. Attached Garage. This is one of the larger homes in the area and its location at the end of a court gives this home a wonderful sense of privacy. A must see. (id:43321)
Real Broker Ontario Ltd
905 St. Mary's
Windsor, Ontario
Welcome to 905 St. Mary’s, an exceptional corner-lot brick ranch in the highly sought-after East Riverside. Located just steps from Realtor Park, Farrow Riverside Miracle Park, David Suzuki Public School, and all major amenities. This charming home sits on an impressively large lot, offering incredible potential for future development. Perfect for first-time home buyers or families, the main floor features 2 bedrooms, 1 bathroom, a cozy natural-wood fireplace. Enjoy the bonus den addition, an ideal space for a relaxing lounge area. The partially finished basement includes a built-in bar, perfect for entertaining. The detached double car garage, ideal for a workshop, hobby space, or extra storage + two separate driveways providing plenty of parking. A fantastic chance to own in one of Windsor’s most desirable neighbourhoods. DON'T MISS YOUR CHANCE TO MAKE IT YOURS! (id:43321)
Kw Signature
3480 Ouellette Avenue
Windsor, Ontario
Located in one of the most prestigious neighbourhoods, this professionally remodelled brick ranch will impress. Main floor living at its best includes 3 bedrooms, 2 full baths and laundry. Formal dining room to reconnect with family, quartz kitchen with counter top breakfast bar that flows to the family room with cozy gas fireplace. Formal Living room with fireplace and 3 generous sized bedrooms including primary with ensuite. Sliding patio doors to outdoor dining area, deck with gas hook up for bbq, lots of grass and fenced in to keep kiddos or pets safe. Double garage w/inside entry. Newer furnace, a/c, roof, renovations include all new window & sliding door (2025), professionally redesigned kitchen and bathrooms with all new fixtures and ceramic flooring (2024) Back yard has electrical panel for possible hot tub. Excellent neighbourhood. Stunning move in condition executive home surrounded by luxury properties. (id:43321)
Royal LePage Binder Real Estate
105 Conservation Boulevard
Kingsville, Ontario
Very impressive & stunning bungalow/ranch home with over 3000 sq feet (apprx) of fully finished space, built in 2020 by the current owner. Offering 3 main floor bedrooms & 2 lower level bedrooms, (one currently being used as a workout room). This incredible home has all the upgrades you would expect, with lots of exterior privacy too! Beautifully tiled & hardwood floors (carpet only on stairs), a large kitchen island with quartz counters, & brass pot filler over the stove. All tastefully done. The Primary bedroom offers an en-suite bath with dbl sinks, walk-in closet (with lock for possessions if needed). Laundry room is on the main floor, as well as another full 4 pc bath. A covered back porch with electrical completed for a hot tub - a serene setting to enjoy your morning coffee right off the kitchen patio doors. Lower level extends the living space including a breakfast bar area, rec room, the additional two bedrooms, & a 3rd full bath; perfect for out-of-town guests & extended family. There’s also an oversized heated garage, and very generous concrete parking pad for 5+ cars, as well as a sprinkler system and 2 hose bibs. The ring camera and security system stays and can be connected to your own network. Not to be missed is the great location across from Kingsville Golf & CC, nearby walking trails, and a children’s playground as well as a doggy park! This home is definitely on your list of must sees! (id:43321)
Royal LePage Binder Real Estate
11460 Timber Bay Crescent
Windsor, Ontario
WELCOME TO 11460 TIMBERBAY! LOCATED IN EAST WINDSOR, NESTLED BETWEEN WINDSOR AND TECUMSEH, THIS AMAZING 2 STORY SEMI-DETACHED HOME IS COMPLETELY MOVE-IN READY! ON THE SECOND LVL YOU WILL FIND 2 SPACIOUS BDRMS & FULL BATH. BEAUTIFUL OPEN STAIRCASE OVERLOOKING THE LIV RM. MAIN FLR FEATURES AN OPEN CONCEPT DIN RM, LRG LIV RM, SPACIOUS KITCHEN W/SEATING AREA, 1 BDRM & 1 FULL BATH. FULL FINISHED BSMT W/ 2 BEDROOMS, FULL BATH, LAUNDRY ROOM & SECOND KITCHEN! THE BACKYARD SHED IS INSULATED AND HAS POWER, AC UNIT, LAMINATE FLOORING AND WINDOWS SO YOU CAN USE IT HAS A WORKPLACE. CLOSE TO SCHOOLS, SHOPPING, PARKS, THE EC ROW EXPRESSWAY, THE NEW BATTERY PLANT AND WALKING DISTANCE TO MERCATO FRESH GROCERY STORE & METRO. THIS IS TRULY THE PERFECT HOME FOR ALL LIVING NEEDS. (id:43321)
Deerbrook Realty Inc.
1418 Mcmahon
Lakeshore, Ontario
Fully renovated 5-bedroom, 3-bathroom home featuring a modern open-concept layout, new luxury hardwood flooring, and a stunning all-new kitchen with quartz countertops and brand-new appliances. The spacious primary bedroom includes a beautiful master ensuite. Every detail has been updated, offering a fresh, contemporary feel throughout. Large backyard with covered deck and pool.Move-in ready and perfect for families. (id:43321)
Lc Platinum Realty Inc.
Louis Parent Realty Ltd.
3 Beth Crescent
Leamington, Ontario
This solid all-brick home offers exceptional quality and unbeatable location. With approx. 3,000 sq. ft. of living space, this 3 bed, 2 bath home is perfectly positioned right across from Lake Erie, providing peaceful lake views and just minutes from town. Set on a beautifully landscaped approx. half acre lot, the property features stunning curb appeal and plenty of outdoor space. Inside, you'll find generous room sizes, abundant natural light, multiple living areas, and 2 sunrooms...ideal for taking in the serene surroundings. The home has been exceptionally maintained over the years, with updates inc. newer shingles, windows, furnace, and A/C, providing peace of mind. A standout feature is the large 42' x 18' garage, offering space for up to four vehicles or the perfect workshop setup. Rear section of the garage includes a door leading to the backyard and could easily be transformed into a fantastic man cave, hobby area or a future pool house should you choose to install a pool. (id:43321)
Century 21 Local Home Team Realty Inc.
1050 Scofield Avenue
Windsor, Ontario
SOUTH WINDSOR RANCH ON EXTRA WIDE LOT. Newer Air Conditioner: Stay cool all summer long with a new AC unit 2024, Upgraded Wiring with New Panel, Enjoy peace of mind with modern electrical updates. Two Sets of Washer/Dryer: Convenience at its finest with laundry facilities on both levels. Say goodbye to carrying laundry up and down stairs! New Flooring: Fresh, stylish flooring throughout adds a contemporary touch. Stunning New Kitchen (2023): Cook and entertain in your brand-new kitchen, equipped with modern appliances and sleek countertops. Updated Bathroom (2022): Relax in a beautifully remodeled bathroom. (id:43321)
Royal LePage Binder Real Estate
1901 Sannita Avenue
Kingsville, Ontario
Exquisite new-build ranch home with 2-car garage on a rare 65 ft x 130 ft lot in Queens Valley Estates. This home offers convenient one-floor living with a south-facing, sun-filled family room, dining room, kitchen, and primary bedroom. Premium interior finishes include custom kitchen cabinets, quartz countertops, and upgraded flooring and tiles. The primary suite features a serene, spa-inspired 5-piece ensuite. Optional separate entrance to the basement provides excellent potential for a future in-law or rental suite. Additional lots and designs are available. Contact the listing agent for floor plans and finishes. On-site model home available for viewing. Construction starting soon—contact us to customize your dream home. Open House at model home 1912 Dolce Vita Ave, Kingsville ON. (id:43321)
Deerbrook Realty Inc.
3320 Stella Crescent Unit# 311
Windsor, Ontario
Welcome to this luxurious, never-occupied Condo unit in a brand new building with 2 Bedrooms & 2 Washrooms & a Den. Impeccable high-end finishes, stainless steel appliances, in-suite laundry, primary bedroom with an ensuite bathroom, alongside a second bedroom and another full bathroom. Enjoy the stunning views from the private balcony on the 3rd floor. Convenience is at your doorstep with close proximity to the EC Row Expressway, schools, parks, shopping, and even a nearby golf course. (id:43321)
Deerbrook Realty Inc.

