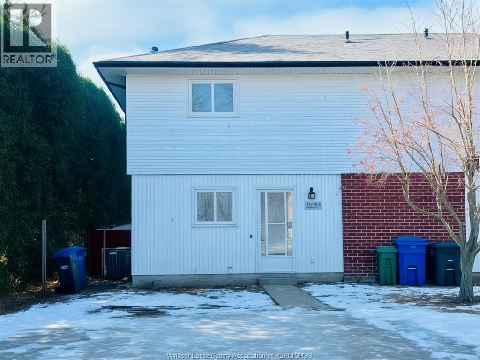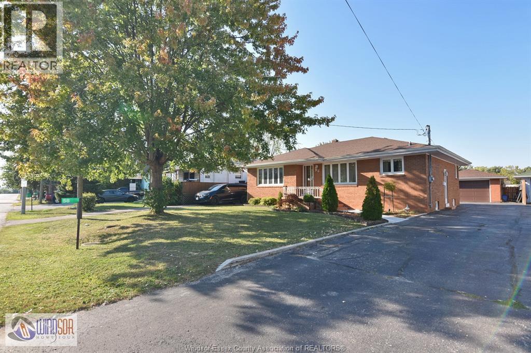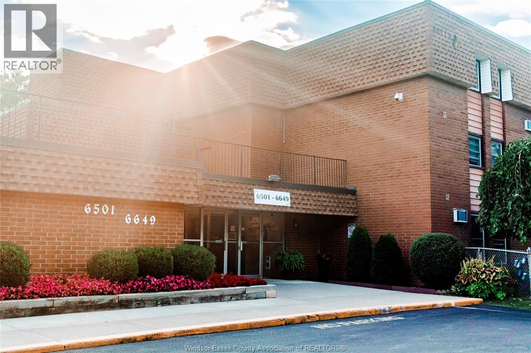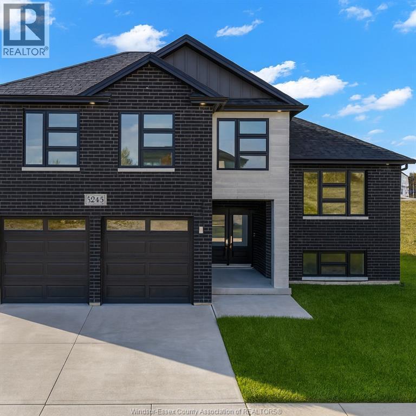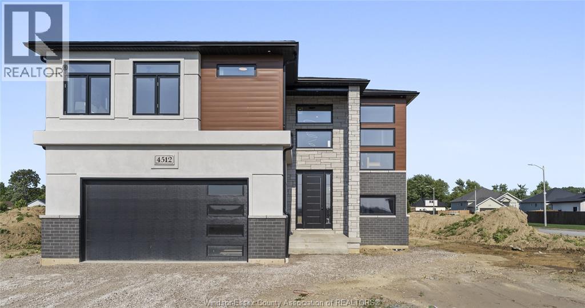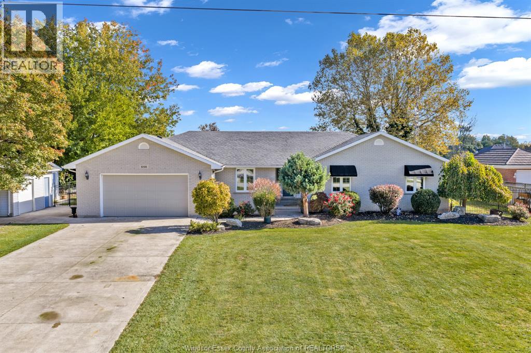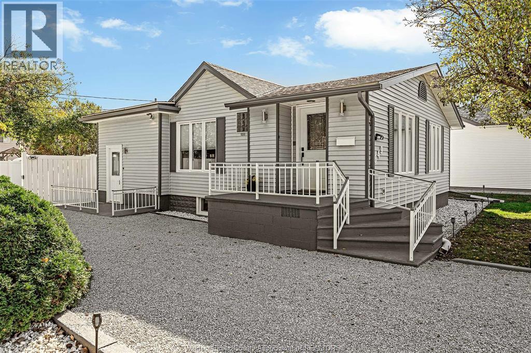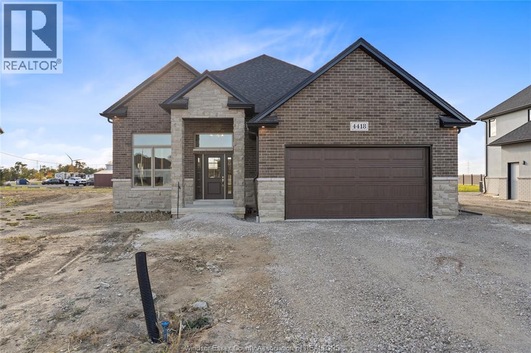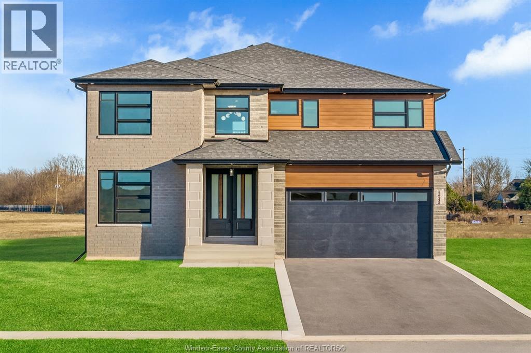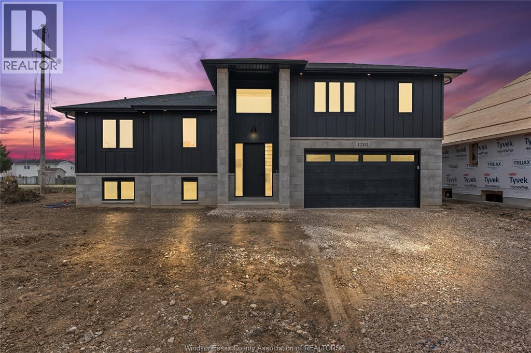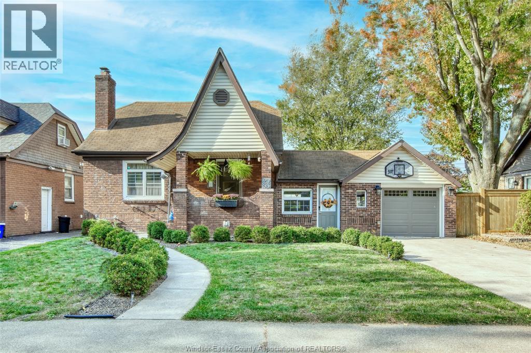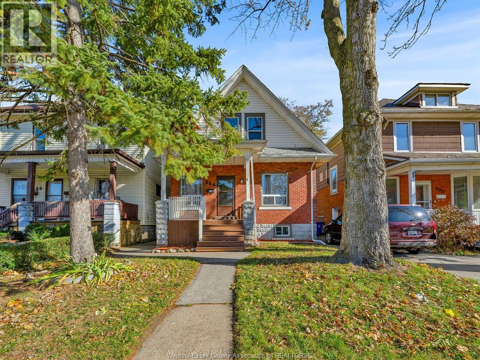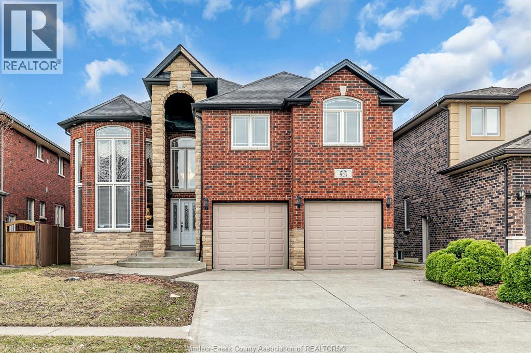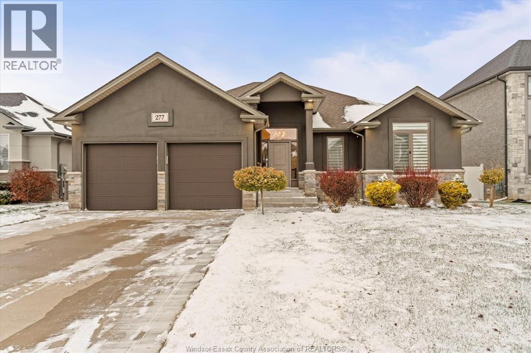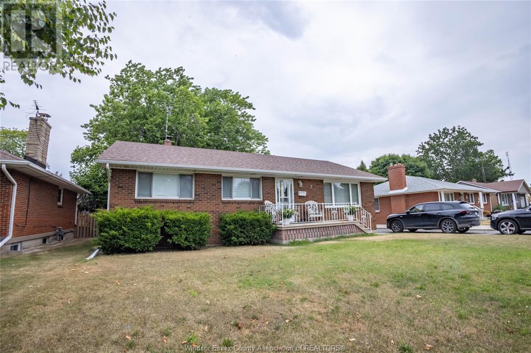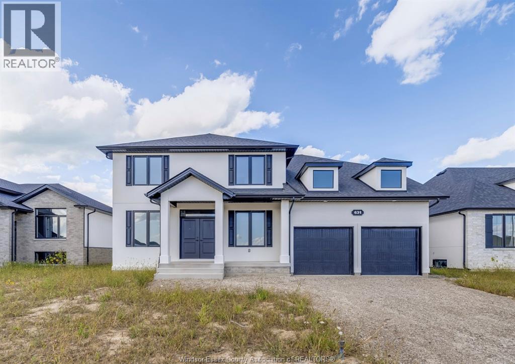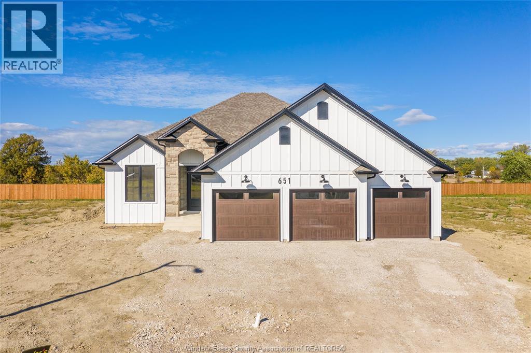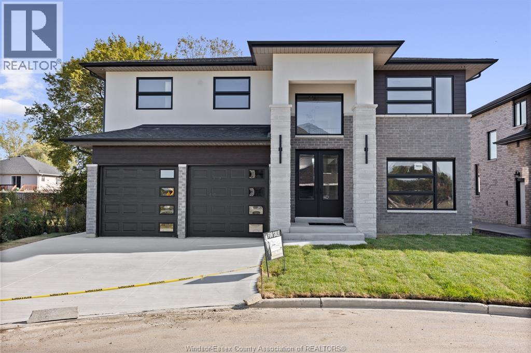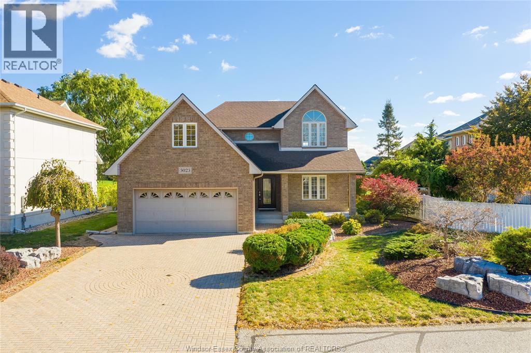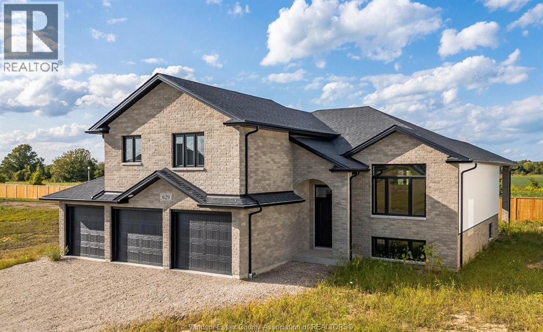325 Dunn Rd. Unit# 1
Harrow, Ontario
Welcome to this newly renovated unit offering modern comfort in the heart of charming Colchester Village. This bright & inviting home fts. 3 generous-sized bedrooms, a 4pc bathroom & in-suite laundry perfect for families, couples, or anyone seeking the experience of coastal living. Enjoy a spacious living room, ideal for relaxing or entertaining, along with a kitchen/dining room combo that provides a functional & open layout. Step outside to a large cement patio, offering ample space for outdoor dining. Situated just steps from beautiful Colchester Harbour, playground/splash pad, public beach, restaurants & wineries this location captures the essence of serene lakeside enjoyment; not to mention JOE Café conveniently sits directly across the street. Nestled in a quaint hamlet, this home perfectly blends comfort, convenience, and the relaxed lifestyle Colchester is known for. *First & Last month’s, credit check & employment letter required. Min 1 yr lease. Plus utilities. Fridge, Stove, Washer & Dryer will be provided by Landlord. Preferably no pets (id:43321)
Jump Realty Inc.
58 Texas Road
Amherstburg, Ontario
This well-maintained 3-bedroom, 2-bathroom ranch-style home, complete with a detached heated garage, is ideally located in the highly sought-after Texas Road area, just a short walk from the scenic Detroit River. The main floor offers a traditional and functional layout, featuring a spacious formal living room and dining room, a well-appointed kitchen, three generously sized bedrooms, and a 4-piece bathroom. The fully finished lower level provides exceptional additional living space, including a large family room, second kitchen ideal for entertaining or extended family, an additional full bathroom, a dedicated laundry room, and a large recreation room. Notable updates include furnace and air conditioning (2022), roof (2010), and vinyl windows. Situated on an expansive 54 x 247.5 ft lot, the property offers a peaceful, private, fully fenced backyard—perfect for outdoor enjoyment.This home is well suited for families, retirees, or investors seeking a prime location with ample indoor and outdoor living space. Pre-inspected. L/S is related to the executor/estate. Schedule “B” to accompany all offers. Seller reserves the right to accept or reject any offer. (id:43321)
Jump Realty Inc.
6595 Thornberry Unit# 2367
Windsor, Ontario
Welcome home to this clean and well-maintained 2-bedroom, 1-bathroom second-floor condo, ideally located in a vibrant and family-friendly community. Situated directly across from a school and park, this home is perfect for families, professionals, or anyone seeking a convenient and comfortable lifestyle. The unit features a functional layout with generous natural light. Low monthly condo fees include water, and one assigned parking space is provided for added convenience. Enjoy being just minutes from Tecumseh Mall, Walmart, public transit, restaurants, and everyday amenities, making commuting and daily errands simple and stress-free. This well-located condo offers affordability, comfort, and accessibility in one attractive package. References and Letter of Employment required. (id:43321)
Jump Realty Inc.
4508 Ursula
Comber, Ontario
WELCOME TO BEAUTIFUL COMBER!! BUILT AND READY FOR IMMEDIATE POSSESSION, EXTRA EXTRA LRG BRAND NEW MODERN/STYLISH 2 STOREY STYLE HOME NESTLED ON A GORGEOUS CUL-DE-SAC WITH NO REAR NEIGHBOURS IN A BEAUTIFUL BRAND NEW DEVELOPMENT IN COMBER/LAKESHORE LOCATION. GREAT CURB APPEAL WITH BRICK/STUCCO FINISHES. STEP INSIDE TO THE LRG INVITING FOYER THAT LEADS YOU TO THE OPEN CONCEPT MAIN LVL. MASSIVE LR/DR/KITCHEN COMBO, CUSTOM KITCHEN W/STYLISH CABINETS & GRANITE/QUARTZ COUNTER TOPS & GLASS TILED BACKSPLASH! MAIN FLOOR BEDROOM WITH ENSUITE BATH! FOUR GOOD SIZE BEDROOMS UPSTAIRS WITH MAIN FLOOR LAUNDRY. TOTAL 5 BEDROOMS AND 3.5 BATHROOMS. HIGH QUALITY FINISHES THRU-OUT ARE A STANDARD W/SUN BUILT CUSTOM HOMES 'BECAUSE THE FUTURE IS BRIGHT WITH SUN BUILT CUSTOM HOMES!'. COME DISCOVER THE DIFFERENCE TODAY FOR YOURSELF!! PEACE OF MIND WITH 7 YEARS NEW HOME TARION WARRANTY!! FIRST TIME HOME BUYERS ARE ELIGIBLE FOR 5% GST REBATE ON PURCHASE PRICE - ASK LISTING REALTOR FOR FULL DETAILS!! (id:43321)
RE/MAX Capital Diamond Realty
5245 Aiden Avenue
Tecumseh, Ontario
Now Building in Old Castle - Sleiman Homes. Well appointed Raised Ranch w/ Bonus Rm offering nearly 3600 sq ft of finished space (2238 above grade) . This home includes 4 +2 bedrooms, 3 full baths including a 5 pcs ensuite bath. Spacious living room , dining room w/a fantastic & elegant layout w/ finished hardwood throughout, gourmet kitchen w/ granite countertops & island, Only top of the line materials & finishes. In the lower level you'll find a massive family room with a gas fireplace , 2 additional bedrooms, 1 bath, a 2nd kitchen and a grade entrance.. This brick, stucco & stone home features a double car garage , outdoor pot lights, a 10 x 16 covered porch and Nestled on a large lot in one of Windsor hottest new subdivisions Old Castle Heights. Sod & front driveway included alongSOME PHOTOS ARE VIRTUALLY STAGED. with a 7 year Tarion warranty. More lots to choose from. Call today for the builder's package . buyer to verify zoning taxes & sizes. (id:43321)
RE/MAX Capital Diamond Realty
4512 Ursula
Comber, Ontario
Move-in ready, brand new extra-large 2-storey home on a massive cul-de-sac lot with no rear neighbours in a sought-after Comber/Lakeshore development. Stunning curb appeal with brick/stucco exterior. Spacious open-concept main floor with custom kitchen featuring quartz/granite counters & glass tile backsplash. Total. 4 beds, 2.5 baths, main floor laundry, and high-end finishes throughout. Built by Sun Built Custom Homes with 7-year Tarion warranty. Experience quality craftsmanship—schedule your showing today! (id:43321)
RE/MAX Capital Diamond Realty
656 Markham
Lakeshore, Ontario
WATERFRONT DREAM RANCH! Stunning, all-brick ranch in prestigious Lighthouse Cove with EXTRA WIDE LOT (120') & backing onto EXTRA WIDE CANAL (approx 160') . Welcome to your ideal waterfront retreat in the highly sought-after Lighthouse Cove area! Thismeticulously maintained, all-brick ranch offers the perfect blend of luxury and leisure. The home boasts a bright, open-concept layout stretching from one side of the home to the other with engineered hardwood floors. The updated kitchen, complete with elegant granite countertops and ample storage flows through the dining room and coffee bar to the spacious living room with a custom stone wall with a gas fireplace. Step outside to paradise! A covered porch area to sit and watch the run rise, backs directly onto the canal, providing prime water access and breathtaking views. A brand new deck, running the entire width of the home, invites you to entertain, relax, and have late night fires and enjoy the outdoor hot tub that has been fully refurbished after a long days work. Additional features include an attached 2-car garage and two versatile storage sheds (perfect for all your water toys and tools!) . Live the canal life you've always dreamed of! (id:43321)
Pinnacle Plus Realty Ltd.
649 Edinborough Street
Windsor, Ontario
Ideal property for expansion. Situated on a generous double lot (87.85 ft x 130.50 ft) with RD1.3 zoning, This property offers flexibility for future expansion or development. Build on existing lot or sever and sell for development. A unique home, fully renovated with an artistic flair from top to bottom inside and out. Meticulous attention to detail coordinating color and space, finishes of flooring, lighting, cupboards, curb appeal of exterior yard, patio deck and heated double garage. Featuring open concept living/dining and kitchen, 2 plus bedrooms, 2 bathrooms, lower level with family room, laundry, workshop and cantina. ALL New furnace, tankless hot water, water filtration system, washer, dryer, vinyl fencing, solar lighting, and outdoor shed. Nothing to do but move in. Available for offers!!! (id:43321)
Lc Platinum Realty Inc.
4418 Belmont
Comber, Ontario
Welcome to Prestigious Comber! Brand new development — to be built! This modern raised ranch-style home offers great curb appeal with brick & stucco finishes. Enjoy an open-concept layout with soaring ceilings, a spacious living/dining/kitchen area, and a cozy family room. The custom kitchen features stylish cabinets, granite or quartz counters, and a glass tile backsplash. Includes 3 bedrooms and 2 full baths on the main floor, including a primary suite with a luxury ensuite and walk-in closet. Optional finished basement adds 2 more bedrooms, 1 bath, and a large family room. Built with high-end finishes throughout by Sun Built Custom Homes — because the future is bright with Sun Built! Includes 7-Year Tarion New Home Warranty. Discover the difference today! First time home buyers take advantage of the 5% GST/HST rebate! (id:43321)
RE/MAX Capital Diamond Realty
4438 Belmont
Comber, Ontario
BUILT AND READY FOR POSSESSION! ""The Sedona"" model from SunBuilt Custom Homes! Located in highly desired Comber subdivision, this gorgeous ranch is sure to impress! This model features A large foyer leads you to an open concept living room featuring a fireplace feature wall. The stunning kitchen offers stylish cabinets, granite countertops, glass tiled backsplash and an awesome hidden walk-in pantry. Private primary bedroom w 4 pc en-suite and walk in closet. The 2nd and 3rd bedrooms along with 2nd 4 pc bath are on opposite side of the home. Inside entry from attached double garage leads to mud room and main floor laundry. A 2pc powder room rounds off the main level. Full unfinished basement w rough in for 4th bathroom presents the opportunity to double your living space. High quality finishes throughout are a standard with SunBuilt Custom Homes because the Future is Bright with SunBuilt! Peace of mind w 7yr Tarion Warranty. First time buyers take advantage of 5% GST/HST rebate! (id:43321)
RE/MAX Capital Diamond Realty
5248 Aiden Avenue
Tecumseh, Ontario
Now Building in Old Castle - Sleiman Homes. Well appointed 2 story home boasting approximately 3031 SQ FT & and offers 4 beds, 3.5 baths, w/a fantastic & elegant layout w/ finished hardwood throughout, gourmet kitchen w/ granite countertops & island, family rm w/fireplace , Large patio doors and natural light. The Main floor also features a laundry rm / mudroom combo with only top of the line materials & finishes. On the upper level, you'll find 4 spacious beds + 5 pcs ensuite bath w/double sinks and option for granite or quartz vanities. Additional Junior ensuite & a 3rd full bath. An unfinished basement w/ grade entrance & all necessary bath and kitchen rough-ins, insulated and ready for finishing touches. This brick, stucco & stone home features a double car garage, outdoor pot lights, a 12 x 14 covered porch and Nestled on a large pie shaped lot in one of Windsor hottest new subdivisions Old Castle Heights. Sod & front driveway included along with a 7 year Tarion warranty. More lots to choose from. Call today for the builder's package . buyer to verify zoning taxes & sizes.SOME PHOTOS ARE VIRTUALLY STAGED. (id:43321)
RE/MAX Capital Diamond Realty
12181 Ducharme
Essex, Ontario
Stunning turn-key 2815 sq ft custom home finished w/ premium materials throughout. Main floor features engineered hardwood, custom fireplace surround, 9' tray ceiling w/ rope lighting, upgraded pot lights, designer walnut kitchen w/ quartz countertops, pendant lighting, illuminated floating shelves. Brilliant smart home panels are installed on the main level & in the primary bedroom for seamless lighting & smart control. Primary suite offers a tray ceiling w/ accent lighting, wainscoting feature wall, hardwood floors, CAT-6 wiring & custom walk-in closet w/ built-in cabinetry. Spa-style ensuite includes a Schluter shower, heated tile floors, LED niche & 70"" custom walnut double vanity w/ quartz counters. Additional bedrooms feature hardwood, ceiling fans & organized closets. Finished lower level includes vinyl herringbone floors, a custom walnut dry bar w/ quartz top, floating shelves w/ underlighting, a full bath, bedroom & Rough-in for a Second kitchen. Ask for more details. (id:43321)
Pinnacle Plus Realty Ltd.
2993 Randolph
Windsor, Ontario
Absolutely stunning showpiece located in highly sought after area of South Windsor. This beautifully renovated brick home has so much to offer, ideal for a growing family. Completely remodelled Open concept main flr living w/luxury vinyl flrs; fam rm/wcozy nat fplc, spacious din rm; Gourmet chef’s kitchen straight out of a magazine w/cabinets to the ceiling, b-in appliances, farmhouse apron sink, pot-filler, eat-in island, coffee bar & quartz counters extended up the backsplash; 2 Main flr bedrooms & gorgeous updated custom mn flr bath w/heated flrs, curbless shower done w/Schluter system & stylish mosaic tile; upper level offers 2 addt'l bdrms & spacious bath, plus a partially fin bsmt. Wonderful private fenced yard w/in-gr pool & spacious patio, perfect for entertaining. No detail has been spared in this 4 bdrm, 2 full bath home w/adorable breezeway & attached garage. Just mins to all amenities incl great schools, shopping, churches/mosque, 401, HWY 3, EC Row & US border. (id:43321)
RE/MAX Preferred Realty Ltd. - 584
894 Dougall
Windsor, Ontario
Welcome to this beautiful home located in a family friendly neighbourhood within walking distance to bus routes, restaurants, schools university of Windsor and Windsor's beautiful riverfront. Additional improvements include recently refinished stairs with new carpeting on main floor. Fully fenced backyard offers a storage shed and newly built wooden deck (2025). Furnishings and Appliances currently in the home will be included with the sale along with an app based 5-camera security system. (id:43321)
Lc Platinum Realty Inc.
924 Massimo
Windsor, Ontario
Welcome to this Stunning full-brick, 2-story home with vaulted ceilings and marble & hardwood floors throughout. The gourmet kitchen features granite countertops. The master suite offers two walk-in closets and a spa-like ensuite.Enjoy the family room with a fireplace & custom built-ins, a grand wrought iron staircase, and main-floor laundry. The newly finished basement includes a separate grade entrance, 2nd kitchen, large living/dining area, 2 bedrooms, additional laundry, and a sump pump—ideal for a rental or in-law suite. Newer Furnace (2020), Newer AC (2023, rented from Enercare Aprox. $60/month). Steps from the lake in a top school district! Don’t miss this rare find! (id:43321)
Lc Platinum Realty Inc.
1131 Aspen Ridge
Lakeshore, Ontario
Beautiful home in the highly desirable Aspen Ridge neighbourhood of Lakeshore. Features bright open-concept living, spacious bedrooms, modern finishes, and a spacious living room with a gasfireplace, a modern kitchen with quartz countertops, a center island, and included all stainless steel appliances. With 3+2 bedrooms, including a primary suite with an ensuite and walk-in closet, plus a finished lower level with a family room, kitchen rough-in, and laundry, this home offers space and versatility. Close to top schools, parks, and all amenities. Perfect for families or anyone seeking comfort and convenience. (id:43321)
Deerbrook Realty Inc.
277 Carole Court
Lakeshore, Ontario
This beautiful ranch in Lakeshore is the place to call home. Great curb appeal with large windows, brick/stone/stucco features, double-car garage, and fully landscaped throughout. Covered porch main entrance opens to large, inviting foyer with an open concept living room & kitchen. Each item was meticulously planned out, from modern light fixtures to the hardwood / ceramic cabinets, gas fireplace, granite countertops, kitchen island with bar stool seating and tiled backsplash. 3 Full bedrooms 2 full bathrooms, with the primary featuring a full walk-in closet, and 3pc ensuite. Tall basement ceilings with tons of storage, or an open canvas for you to finish. Fully fenced in backyard with a massive covered back porch and cement pad seating area. All appliances included in sale. Minutes from Belle River Marina, Belle River Highschool, Optimist park, shopping, retail and restaurants along Notre Dame St. (id:43321)
Jump Realty Inc.
49 Delta
Harrow, Ontario
2 Bedroom, 1 Full Bath House for Lease in Harrow. Newer updated kitchen. Close to all amenities. Plus Utilities. Rent includes Grass Cutting. Tenant responsible for the snow removal. Additional parking available for contractors, landscapers with trailers etc. Please call L/B for further information. (id:43321)
Deerbrook Realty Inc.
7 Gladstone Avenue
Leamington, Ontario
Welcome to 7 Gladstone Avenue - a well-maintained, move-in ready home nestled on a quiet, family-friendly street in one of Leamington's most desirable neighbourhoods. This inviting property features a bright and spacious layout, perfect for first-time buyers, downsizers, or investors. Enjoy a comfortable living area, functional kitchen with ample cabinetry, and cozy bedrooms filled with natural light. And the fully finished basement with the potential to turn it to an income property, second kitchen 1 or 2 bedrooms, full bathroom. The private backyard is ideal for entertaining, gardening, or simply relaxing. Conveniently located close to schools, parks, shopping, and all amenities. Don't miss this opportunity to own a charming home in a prime location! (id:43321)
H. Featherstone Realty Inc.
631 Summit
Lakeshore, Ontario
Welcome to the Austin model by Maple Leaf Homes — a spacious and elegant 2-storey new build in Lakeshore’s prestigious Oakwood Estates. Offering approx. 2,500 sq ft, this home features 4 generously sized bedrooms, 3.5 bathrooms, and an intelligently designed layout perfect for modern family living. The main floor showcases an expansive open-concept kitchen, complete with walk-in pantry and a butler’s pantry—ideal for prep space and storage. The kitchen flows seamlessly into the dining area and family room, filled with natural light and finished with high-quality materials. A convenient powder room and access to the attached double garage add function to style. Upstairs, retreat to the spacious primary suite with walk-in closet and spa-like ensuite. Three additional bedrooms (include one with private ensuite bath ) and additional bathroom—perfect for growing families or guests. Located just minutes from Lakeshore Discovery School, Lakeshore Recreation Complex, trails, splash pads, Belle River Marina, shops, dining, and quick highway access (401 & EC Row). Built with Maple Leaf’s signature craftsmanship and customization options—this is a perfect blend of style, space, and location. (id:43321)
RE/MAX Care Realty
651 Summit
Lakeshore, Ontario
Welcome to the Linden model by Maple Leaf Homes, a spacious and beautifully designed ranch-style home offering 2,260 sq ft of main floor living in Lakeshore’s sought-after Oakwood Estates. This open-concept layout features 3 large bedrooms, 2 full bathrooms, and a bright, flowing design that’s perfect for both family life and entertaining. The well-planned kitchen opens into a generous dining and living area, while the 3-car garage provides ample space for vehicles, tools, or a home gym. A full unfinished basement offers incredible potential — whether you’re dreaming of a future rec room, extra bedrooms, or added storage, the possibilities are wide open. Built with Maple Leaf’s renowned quality and craftsmanship — and there’s still time to choose your own finishes, including cabinetry, flooring, countertops, and more to match your style. Ideally located near top-rated schools, trails, parks, the Lakeshore Recreation Centre, Belle River Marina, shopping, and Hwy 401 access — this home offers modern living in a family-friendly, growing community. (id:43321)
RE/MAX Care Realty
3654 Sutton Avenue
Windsor, Ontario
BRAND NEW MODEL HOME WITH IMMEDIATE POSSESSION BY J. RAUTI CUSTOM HOMES in ""The Orchards"" of South Windsor, this elegant 2-Storey on one of the only few cul-de-sac lots offers the perfect blend of luxury and comfort. Boasting 4 large bedrooms and 4 full bathrooms, including 2 ensuites upstairs, this home is designed for those who appreciate space and style. The designer kitchen, complete with high-end finishes, is a chefs dream, with a soaring 18ft open-to-below foyer and family room, and a covered backyard patio. The convenience of a 2-car garage and the home's proximity to Devonshire Mall adds to its appeal, making it a highly desirable property in a sought-after location with a 59ft frontage. J Rauti Custom Homes finish with the most high-end details, and will only build homes in the best and most convenient locations, tailoring your dream home to the precise preferences and lifestyle needs in this great neighborhood. (id:43321)
Remo Valente Real Estate (1990) Limited
5023 Southwood Lakes Boulevard
Windsor, Ontario
""Welcome to your dream waterfront home where elegance, space, and serenity come together in one of Windsor's most sought-after neighbourhoods,Southwood Lakes. This beautifully maintained 2 storey home offers a total of 5 bedrooms, 3 and a half bathrooms, and a finished basement with endless possibilities. This former model home features premium finishes throughout almost all living space including but not limited to granite counter tops, oak flooring a modern basement and much more. The property backs onto to the beautiful Lake Laguna, offering a perfect place to spend days or evening all year long. Thoughtfully designed with a perfect balance of living space, kitchen space and separate dining room for your convenience. This one is perfect for first time home buyers, growing families, or those looking to retire to a peaceful prestigious area, close to all the amenities South Windsor has to offer including a premium school district, tons of options for shopping and peaceful walking trails."" (id:43321)
RE/MAX Care Realty
629 Summit Street
Lakeshore, Ontario
Introducing the Gabriel model by Maple Leaf Homes—an 1,850 sq ft new build in Lakeshore’s prestigious Oakwood Estates. This stylish raised ranch with a bonus room offers 3 spacious bedrooms, 2 full baths, an open-concept kitchen/living/dining area, and quality hardwood & tile finishes throughout. Large covered porch, massive 3-car garage, and full basement with potential for additional living space. Prime location near Lakeshore Discovery School, parks, trails, rec complex, marina, shops, and Hwy 401—perfect for families and commuters alike.Other models available. !Builders will delight in the flexibility: Maple Leaf Homes offers customization and a broad selection of premium finishes—delivering both pride of craftsmanship and the freedom to personalize. (id:43321)
RE/MAX Care Realty

