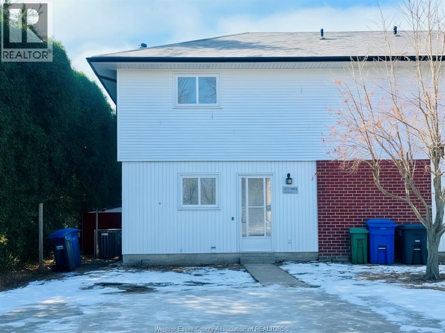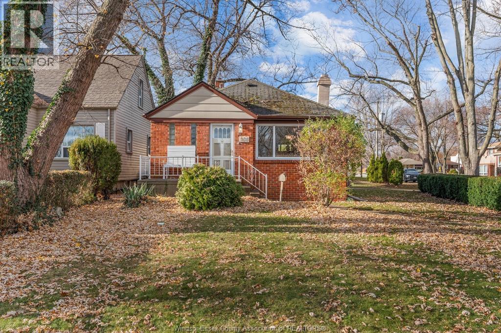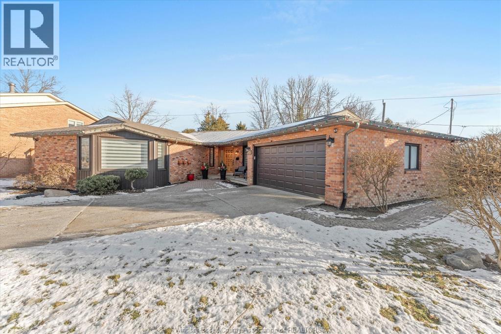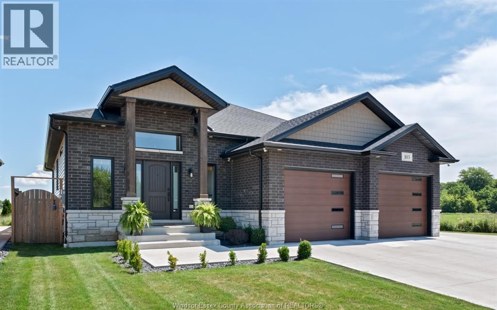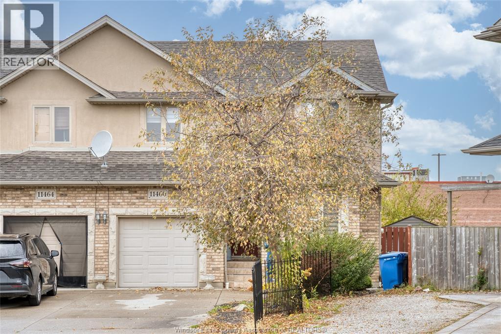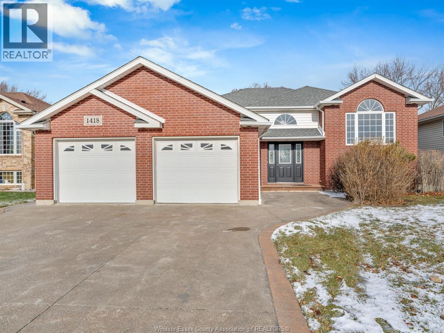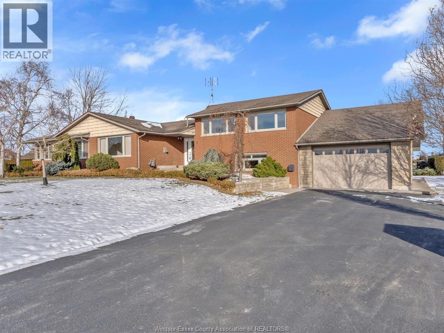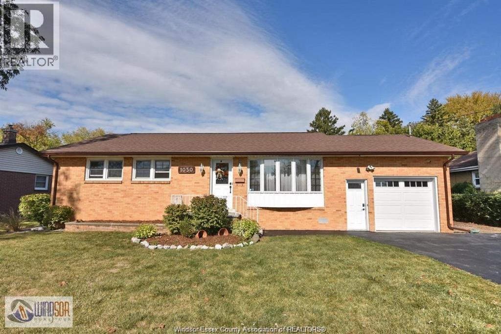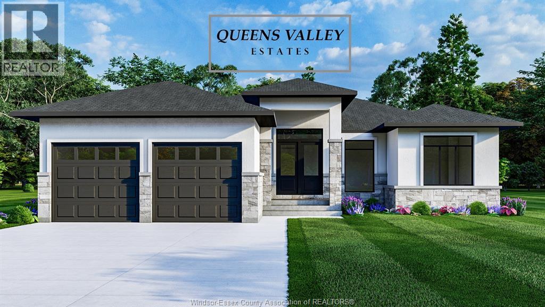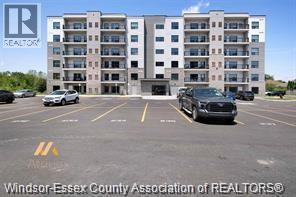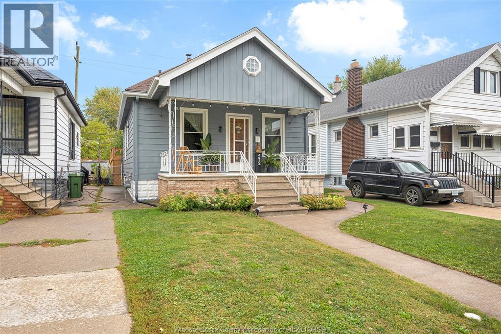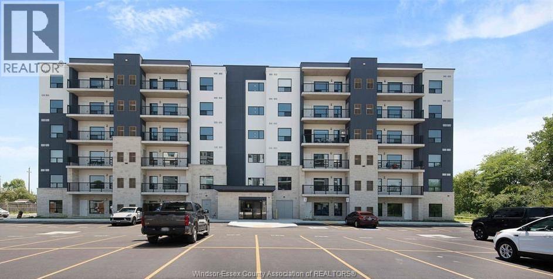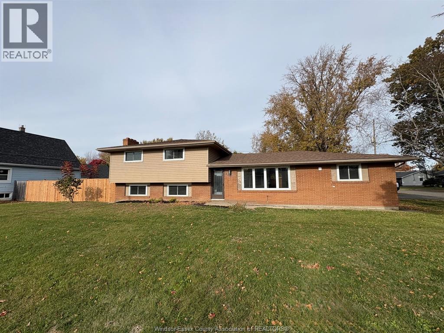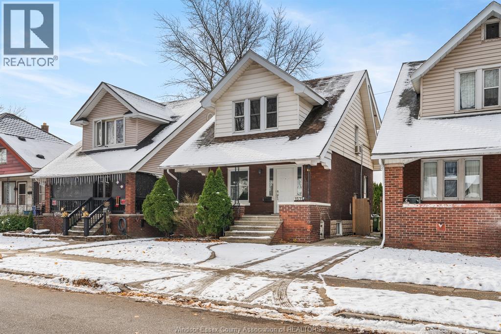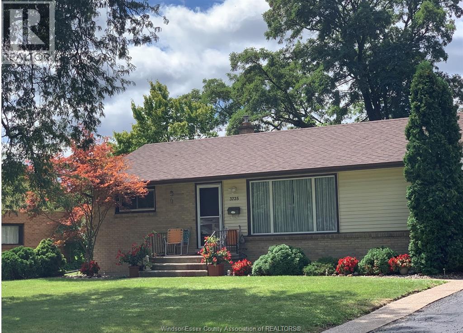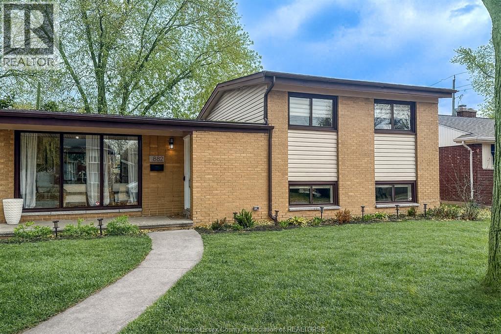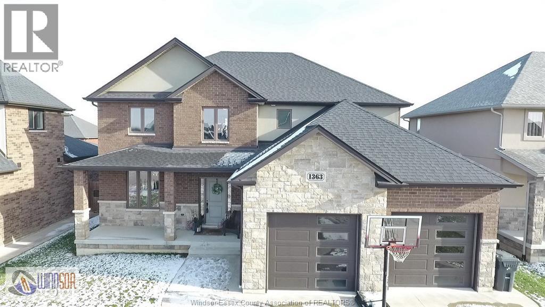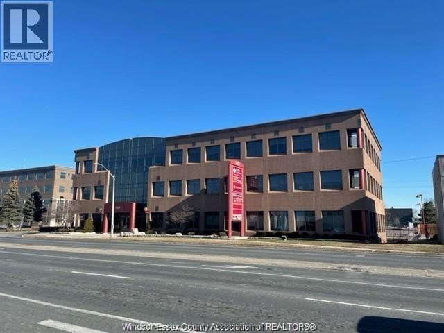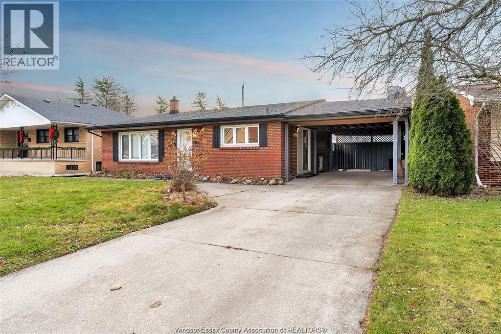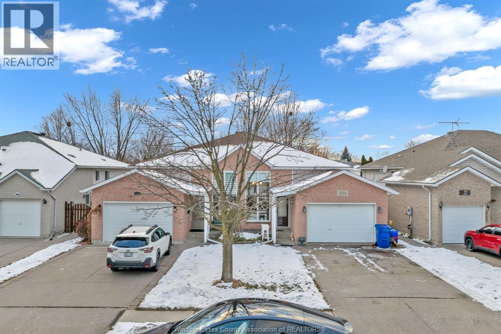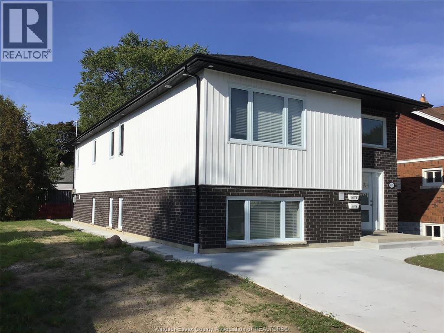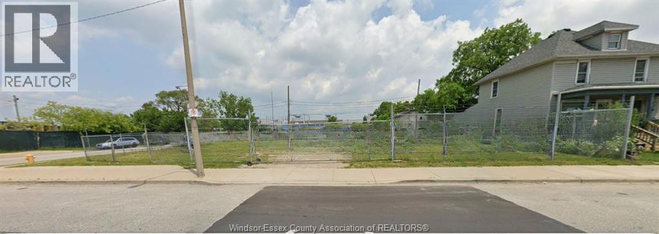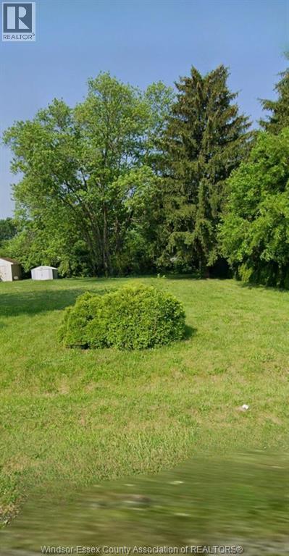325 Dunn Rd. Unit# 1
Harrow, Ontario
Welcome to this newly renovated unit offering modern comfort in the heart of charming Colchester Village. This bright & inviting home fts. 3 generous-sized bedrooms, a 4pc bathroom & in-suite laundry perfect for families, couples, or anyone seeking the experience of coastal living. Enjoy a spacious living room, ideal for relaxing or entertaining, along with a kitchen/dining room combo that provides a functional & open layout. Step outside to a large cement patio, offering ample space for outdoor dining. Situated just steps from beautiful Colchester Harbour, playground/splash pad, public beach, restaurants & wineries this location captures the essence of serene lakeside enjoyment; not to mention JOE Café conveniently sits directly across the street. Nestled in a quaint hamlet, this home perfectly blends comfort, convenience, and the relaxed lifestyle Colchester is known for. *First & Last month’s, credit check & employment letter required. Min 1 yr lease. Plus utilities. Fridge, Stove, Washer & Dryer will be provided by Landlord. Preferably no pets (id:43321)
Jump Realty Inc.
905 St. Mary's
Windsor, Ontario
Welcome to 905 St. Mary’s, an exceptional corner-lot brick ranch in the highly sought-after East Riverside. Located just steps from Realtor Park, Farrow Riverside Miracle Park, David Suzuki Public School, and all major amenities. This charming home sits on an impressively large lot, offering incredible potential for future development. Perfect for first-time home buyers or families, the main floor features 2 bedrooms, 1 bathroom, a cozy natural-wood fireplace. Enjoy the bonus den addition, an ideal space for a relaxing lounge area. The partially finished basement includes a built-in bar, perfect for entertaining. The detached double car garage, ideal for a workshop, hobby space, or extra storage + two separate driveways providing plenty of parking. A fantastic chance to own in one of Windsor’s most desirable neighbourhoods. DON'T MISS YOUR CHANCE TO MAKE IT YOURS! (id:43321)
Kw Signature
3480 Ouellette Avenue
Windsor, Ontario
Located in one of the most prestigious neighbourhoods, this professionally remodelled brick ranch will impress. Main floor living at its best includes 3 bedrooms, 2 full baths and laundry. Formal dining room to reconnect with family, quartz kitchen with counter top breakfast bar that flows to the family room with cozy gas fireplace. Formal Living room with fireplace and 3 generous sized bedrooms including primary with ensuite. Sliding patio doors to outdoor dining area, deck with gas hook up for bbq, lots of grass and fenced in to keep kiddos or pets safe. Double garage w/inside entry. Newer furnace, a/c, roof, renovations include all new window & sliding door (2025), professionally redesigned kitchen and bathrooms with all new fixtures and ceramic flooring (2024) Back yard has electrical panel for possible hot tub. Excellent neighbourhood. Stunning move in condition executive home surrounded by luxury properties. (id:43321)
Royal LePage Binder Real Estate
105 Conservation Boulevard
Kingsville, Ontario
Very impressive & stunning bungalow/ranch home with over 3000 sq feet (apprx) of fully finished space, built in 2020 by the current owner. Offering 3 main floor bedrooms & 2 lower level bedrooms, (one currently being used as a workout room). This incredible home has all the upgrades you would expect, with lots of exterior privacy too! Beautifully tiled & hardwood floors (carpet only on stairs), a large kitchen island with quartz counters, & brass pot filler over the stove. All tastefully done. The Primary bedroom offers an en-suite bath with dbl sinks, walk-in closet (with lock for possessions if needed). Laundry room is on the main floor, as well as another full 4 pc bath. A covered back porch with electrical completed for a hot tub - a serene setting to enjoy your morning coffee right off the kitchen patio doors. Lower level extends the living space including a breakfast bar area, rec room, the additional two bedrooms, & a 3rd full bath; perfect for out-of-town guests & extended family. There’s also an oversized heated garage, and very generous concrete parking pad for 5+ cars, as well as a sprinkler system and 2 hose bibs. The ring camera and security system stays and can be connected to your own network. Not to be missed is the great location across from Kingsville Golf & CC, nearby walking trails, and a children’s playground as well as a doggy park! This home is definitely on your list of must sees! (id:43321)
Royal LePage Binder Real Estate
11460 Timber Bay Crescent
Windsor, Ontario
WELCOME TO 11460 TIMBERBAY! LOCATED IN EAST WINDSOR, NESTLED BETWEEN WINDSOR AND TECUMSEH, THIS AMAZING 2 STORY SEMI-DETACHED HOME IS COMPLETELY MOVE-IN READY! ON THE SECOND LVL YOU WILL FIND 2 SPACIOUS BDRMS & FULL BATH. BEAUTIFUL OPEN STAIRCASE OVERLOOKING THE LIV RM. MAIN FLR FEATURES AN OPEN CONCEPT DIN RM, LRG LIV RM, SPACIOUS KITCHEN W/SEATING AREA, 1 BDRM & 1 FULL BATH. FULL FINISHED BSMT W/ 2 BEDROOMS, FULL BATH, LAUNDRY ROOM & SECOND KITCHEN! THE BACKYARD SHED IS INSULATED AND HAS POWER, AC UNIT, LAMINATE FLOORING AND WINDOWS SO YOU CAN USE IT HAS A WORKPLACE. CLOSE TO SCHOOLS, SHOPPING, PARKS, THE EC ROW EXPRESSWAY, THE NEW BATTERY PLANT AND WALKING DISTANCE TO MERCATO FRESH GROCERY STORE & METRO. THIS IS TRULY THE PERFECT HOME FOR ALL LIVING NEEDS. (id:43321)
Deerbrook Realty Inc.
1418 Mcmahon
Lakeshore, Ontario
Fully renovated 5-bedroom, 3-bathroom home featuring a modern open-concept layout, new luxury hardwood flooring, and a stunning all-new kitchen with quartz countertops and brand-new appliances. The spacious primary bedroom includes a beautiful master ensuite. Every detail has been updated, offering a fresh, contemporary feel throughout. Large backyard with covered deck and pool.Move-in ready and perfect for families. (id:43321)
Lc Platinum Realty Inc.
Louis Parent Realty Ltd.
3 Beth Crescent
Leamington, Ontario
This solid all-brick home offers exceptional quality and unbeatable location. With approx. 3,000 sq. ft. of living space, this 3 bed, 2 bath home is perfectly positioned right across from Lake Erie, providing peaceful lake views and just minutes from town. Set on a beautifully landscaped approx. half acre lot, the property features stunning curb appeal and plenty of outdoor space. Inside, you'll find generous room sizes, abundant natural light, multiple living areas, and 2 sunrooms...ideal for taking in the serene surroundings. The home has been exceptionally maintained over the years, with updates inc. newer shingles, windows, furnace, and A/C, providing peace of mind. A standout feature is the large 42' x 18' garage, offering space for up to four vehicles or the perfect workshop setup. Rear section of the garage includes a door leading to the backyard and could easily be transformed into a fantastic man cave, hobby area or a future pool house should you choose to install a pool. (id:43321)
Century 21 Local Home Team Realty Inc.
1050 Scofield Avenue
Windsor, Ontario
SOUTH WINDSOR RANCH ON EXTRA WIDE LOT. Newer Air Conditioner: Stay cool all summer long with a new AC unit 2024, Upgraded Wiring with New Panel, Enjoy peace of mind with modern electrical updates. Two Sets of Washer/Dryer: Convenience at its finest with laundry facilities on both levels. Say goodbye to carrying laundry up and down stairs! New Flooring: Fresh, stylish flooring throughout adds a contemporary touch. Stunning New Kitchen (2023): Cook and entertain in your brand-new kitchen, equipped with modern appliances and sleek countertops. Updated Bathroom (2022): Relax in a beautifully remodeled bathroom. (id:43321)
Royal LePage Binder Real Estate
1901 Sannita Avenue
Kingsville, Ontario
Exquisite new-build ranch home with 2-car garage on a rare 65 ft x 130 ft lot in Queens Valley Estates. This home offers convenient one-floor living with a south-facing, sun-filled family room, dining room, kitchen, and primary bedroom. Premium interior finishes include custom kitchen cabinets, quartz countertops, and upgraded flooring and tiles. The primary suite features a serene, spa-inspired 5-piece ensuite. Optional separate entrance to the basement provides excellent potential for a future in-law or rental suite. Additional lots and designs are available. Contact the listing agent for floor plans and finishes. On-site model home available for viewing. Construction starting soon—contact us to customize your dream home. Open House at model home 1912 Dolce Vita Ave, Kingsville ON. (id:43321)
Deerbrook Realty Inc.
3320 Stella Crescent Unit# 311
Windsor, Ontario
Welcome to this luxurious, never-occupied Condo unit in a brand new building with 2 Bedrooms & 2 Washrooms & a Den. Impeccable high-end finishes, stainless steel appliances, in-suite laundry, primary bedroom with an ensuite bathroom, alongside a second bedroom and another full bathroom. Enjoy the stunning views from the private balcony on the 3rd floor. Convenience is at your doorstep with close proximity to the EC Row Expressway, schools, parks, shopping, and even a nearby golf course. (id:43321)
Deerbrook Realty Inc.
532 Mckay
Windsor, Ontario
Welcome to 532 McKay. Well cared for vinyl ranch home with 2 kitchens, 2 laundry areas, 3 bedrooms, 2 full bathrooms, and a spacious fenced backyard for tons of parking or play, including a single car garage. Covered porch opens to the main floor with 2 bedrooms, bathroom, large open-plan kitchen and dining space and a laundry corner. Separate side entrance providing added flexibility and privacy for tenants to basement in-law apartment w/egress window, 1 bedroom + office full kitchen, full bathroom, laundry. Updates include: Sump pump'25, Furnace/heat pump'23, HWT '21, garage '19, roof & some windows '13. All appliances included. Furniture negotiable. Perfect for 1st time homebuyers, mortgage helper, or investment property. Enjoy the convenience of being close to campus, local amenities, and public transportation, making it an ideal location for students and professionals. Don't miss this prime opportunity! (id:43321)
Deerbrook Realty Inc.
3340 Stella Crescent Unit# 520
Windsor, Ontario
WELCOME TO FOREST GLADE HORIZONS EAST WINDSOR. AN OPEN CONCEPT LIVING ROOM WITH 2 BEDROOMS AND 2 FULL BATHROOMS. ENSUITE BEDROOM, IN SUITE LAUNDRY. ONE PARKING SPACE ASSIGNED. BEST AND CONVENIENCE FOR COMFORT, SERVICES, PLEASURE, AND LOCATION WORK, SHOPPING (TECUMSEH MALL AND MANNING SHOPPING CENTER IS A STEP AWAY). PLEASE SEE ATTACHMENT FOR SMART CONDO UTILITY USAGE ($90-$110 PER MONTH, PLEASE NOTE: DEPENDS ON OWN USAGE). CONTACT LISTING AGENT FOR MORE INFORMATION. (id:43321)
Lc Platinum Realty Inc.
380 Highway 18
Lasalle, Ontario
380 HWY 18 (Front Rd) LaSalle is a stunning 3 Level Side Split that is far from a flip - Rivalling new home caliber finishes. Being Fully gutted from the studs out and recompleted to PERFECTION. The home boasts 4 bedrooms and 2.5 Bathrooms, a modern oversized Kitchen, a 4 season patio-sunroom, situated on a corner lot, with a rear entry garage and a backyard for all growing families and entertainers - which makes it the COMPLETE home! Contact us for your private showing TODAY! (id:43321)
Deerbrook Realty Inc.
1575 Church Street
Windsor, Ontario
Looking for vintage charm without the old house headaches? This 3BR, 1.1 Bath gem delivers timeless character plus smart, peace-of-mind updates that make it move-in ready just in time for the holidays! Step inside and fall in love with the original hardwood floors, warm natural light, and cozy layout, perfect for buyers or investors looking for well located and affordable detached homes. The charming covered front porch offers a perfect spot to sip your morning coffee or greet the neighbours, while the fully fenced backyard is ideal for kids and pets. Many of the big-ticket items have been taken care of already, so you don’t have to! The roof was just replaced in 2017, while the basement is newly waterproofed (dry & ready for storage or future finishing), and the electrical wiring was completely updated. A refreshed bathroom, updated interior doors and new paint make this property completely turn key! Affordably priced and ideally located just minutes from shops, schools & public transit—this home is perfectly located, for commuting, running errands, or heading to the local park, with everything you need just around the corner. Immediate possession means you can be home for the holidays. Cozy up, decorate your tree, and start 2026 in your new home. (id:43321)
RE/MAX Capital Diamond Realty
3735 Glenwood
Windsor, Ontario
Welcome to this charming ranch-style home in the peaceful heart of South Windsor! Offering comfort, convenience, and charm, the main floor features a bright and spacious living room and dining room with many large windows and hardwood flooring, an open-concept kitchen, 3 BRs + 1 bath, and a cozy sunroom with a fireplace—perfect for family gatherings or casual entertaining. The fully finished basement offers a living room, 2 BRs + 1 bath, a laundry, and ample storage. Step outside to a beautifully landscaped and fully fenced backyard, ideal for relaxation or family fun. Located in top-rated school boundaries of Bellwood, Southwood, Our Lady of Mount Carmel, Vincent Massey and Assumption, is ideal for families. Close to Nextstar, Amazon, Minth group, parks, trails, shopping, restaurants, Hwy 401,Airport, and bus stops. Rent is $2,650+utilities, with Min 1-year lease. Rental application, credit report, employment verification, and first and last month’s rent are required. (id:43321)
Nu Stream Realty (Toronto) Inc
882 Westchester
Windsor, Ontario
STUNNING 3 LEVEL ALL BRICK SIDE SPLIT IN HIGHLY SOUGHT-AFTER RIVERSIDE LOCATION! THIS MODERN GEM FEATURES 3 BEDROOMS, 2 BATHROOMS, AND AN OPEN-CONCEPT LIVING AREA WITH BEAUTIFUL FIREPLACES AND CONCRETE ACCENTS THROUGHOUT. COMPLETELY RENOVATED TOP TO BOTTOM INCLUDING KITCHEN (2019/20), REFINISHED WOOD FLOORS (2019/20), UPDATED UPSTAIRS BATH (2019/20), AND FULL BASEMENT RENO WITH NEW FLOORING, BATHROOM, AND LAUNDRY (2025). ADDITIONAL UPDATES INCLUDE HEAT PUMP, AIR CONDITIONER, AND HOT WATER TANK (2025), ROOF (2014), FRONT AND SLIDING DOORS (2021), BACKFLOW VALVE (2021 – NO HISTORY OF FLOODING), AND 200 AMP ELECTRICAL PANEL (2021). THE FENCED BACKYARD OFFERS MATURE TREES, A LARGE PATIO AREA FOR ENTERTAINING, AND AN OVERSIZED SHED. LOCATED CLOSE TO TOP SCHOOLS, PARKS, TRAILS, AND SHOPPING — THIS HOME IS MOVE-IN READY AND FULL OF STYLE! (id:43321)
Royal LePage Binder Real Estate
1363 Pascal Avenue
Lakeshore, Ontario
Beautifully crafted 2-storey home in Belle River/Lakeshore, built in 2017 and offering a bright, spacious layout ideal for modern living. The large open-concept kitchen flows seamlessly into the main living area, creating an inviting space for gatherings. Upstairs features a truly magazine-quality primary retreat with a luxurious ensuite, two generous walk-in closets and a relaxing sitting area. Enjoy the covered back porch overlooking the fully fenced yard-perfect for year-round comfort. Located minutes from the 401, top rated schools, shopping, parks and fine dining. (id:43321)
Royal LePage Binder Real Estate
V/l Bethlehem
Windsor, Ontario
Vacant unserviced land zoned residential. Just minutes to access 401, EC Row, or Huron Church and close to both bridges to US. This is solely a future development opportunity as it is located in an undeveloped and landlocked area. Buyer to verify utilities, servicing, zoning, future development permits, lot lines, taxes, etc. (id:43321)
Kw Signature
Keller Williams Lifestyles Realty
2510 Ouellette Avenue Unit# 104
Windsor, Ontario
786 sq.ft. First Class Office Space. Main floor space in a first class office building. Space consists of 2 large offices and a large reception area. Secured Building with card access after hours access. Entrance is right off of main entrance. Onsite Parking. CAMS $4.50/sq.ft. Taxes: $5.50/sq.ft. Utilities $2.75/ sq. ft. Main Entrance door to building is a handicap accessible with automatic openers. Listing Agent is an director and officer of owner. Large windows offer natural light with built in shades. Pylon Signage available. Anchor Tenants include CIBC Wood Gundy, Melo Accounting, and Shibley Righton Law Firm. (id:43321)
Buckingham Realty (Windsor) Ltd.
3175 Virginia Park Avenue
Windsor, Ontario
Well maintained, renovated back split 3-level full brick house in highly desirable South Windsor. Main level offers open concept living & dining room with updated large kitchen with stainless steel appliances, 3 Bedrooms, full bath and laundry . Rentable lower level offers large family room, one bedroom, 2nd full bath, 2nd laundry and 2nd kitchen, Private exterior grade entrance, Large carport. Concrete Driveway. Patio Section w/canopy, shed, landscaped & fully fenced, High rank Massey Secondary & Central Elementary Schools, CLOSE TO MALL/MAJOR STORES, PARKS/WALKING TRAILS, HIGHWAYS, ST CLAIR COLLEGE, UNI. OF WINDSOR, USA BORDER/BRIDGE/TUNNEL AND MUCH MORE. CALL L/S FOR PRIVATE SHOWING! (id:43321)
Request Realty Inc.
3755 Holburn
Windsor, Ontario
WELCOME TO 3755 HOLBURN IN ONE OF SOUTH WINDSORS PRIME AREAS. PERFECT FOR THE YOUNG COUPLE OR EMPTY NESTERS. THIS NICELY APPOINTED 2 BEDROOM 2 BATH SEMI-DETACHED HOME OFFERS COMFORTABLE LIVING WITH MODERN UPGRADES. GORGEOUS KITCHEN WITH CENTER ISLAND WITH DOORS TO 3 SEASON SUNROOM. LOWER LEVEL IS NICELY FINISHED WITH FAMILY ROOM, POTENTIAL FOR 3RD BEDROOM AND 2ND BATH. CLOSE TO ALL AMENITIES INCLUDING SHOPPING GREAT SCHOOL DISTRICT. SITUATED ACROSS THE STREET FROM PATRICK MAGUIRE FAMILY PARK. (id:43321)
Royal LePage Binder Real Estate
1479 Westcott Unit# A
Windsor, Ontario
Spacious 3 bedroom 2 bath upper unit built in 2024. Approx. 1450 sq ft of modern decor: where functionality meets generous room sizes in a central location near bus routes. Features open concept living/dining/kitchen area w/access to relaxing, exclusive use covered porch and in suite laundry. Primary bedroom with walk-in clst and ensuite bath. Vinyl flooring throughout. Five newer appliances. Parking in shared driveway. $2300. Hydro, water and gas utilities are in addition to the rent. Credit check, income verification and references to be provided by the tenant via Single Key Report. Contact Realtor for more details. (id:43321)
RE/MAX Preferred Realty Ltd. - 584
1306 Drouillard Road
Windsor, Ontario
An incredible opportunity in Windsor’s rapidly transforming Drouillard district! This high-visibility CD4.1-zoned lot offers exceptional potential for retail, office, service, or mixed-use development. Positioned minutes from the Ford Engine Plant and surrounded by thriving local businesses, this spacious 100 ft x 70 ft site comes fully serviced at the lot line—ready for your next project. A perfect spot for builders, investors, or entrepreneurs looking to capitalize on a vibrant and up-and-coming commercial corridor. Act fast! (id:43321)
Real Broker Ontario Ltd
3869 Turner
Windsor, Ontario
Vacant residential lot located at 3869 Turner Rd, zoned RD1.1 (single-family residential). Dimensions approx. 52.56 ft x 114.46 ft with municipal water, sanitary sewer, hydro, and natural gas available at lot line. Suitable for a single detached dwelling (buyer to verify all permitted uses and building requirements with the City of Windsor). Property is situated on a public road in an established residential area with close proximity to amenities and major routes. Immediate possession. (id:43321)
Real Broker Ontario Ltd

