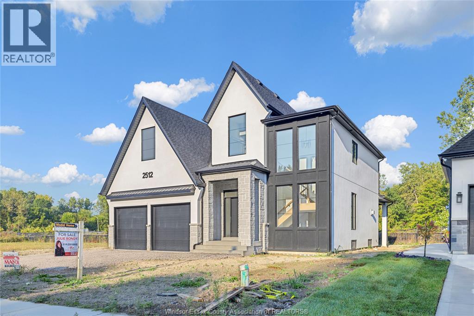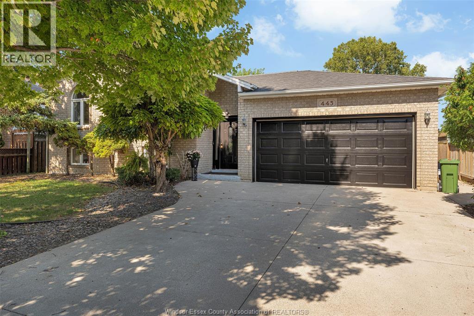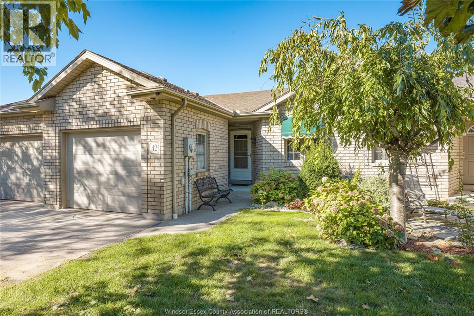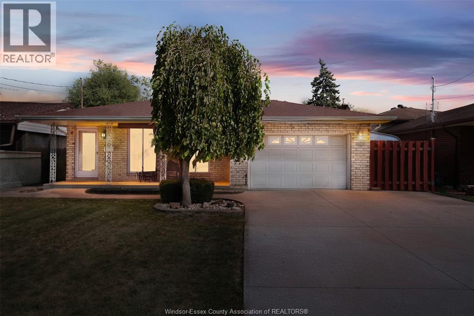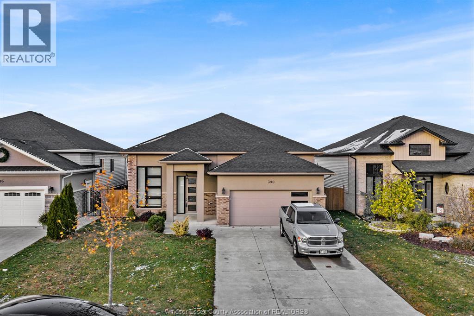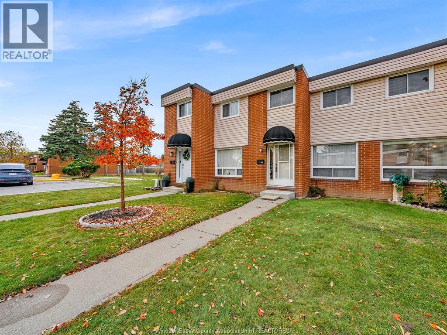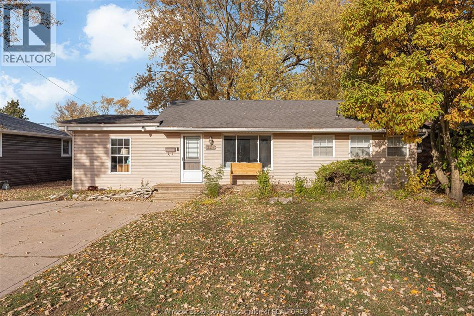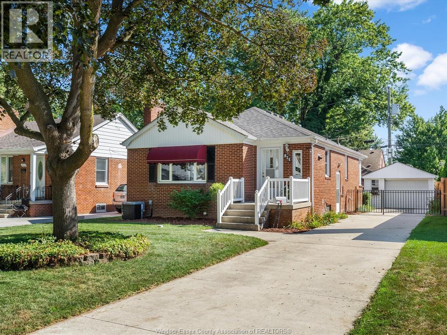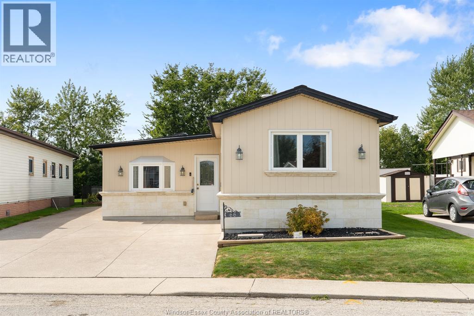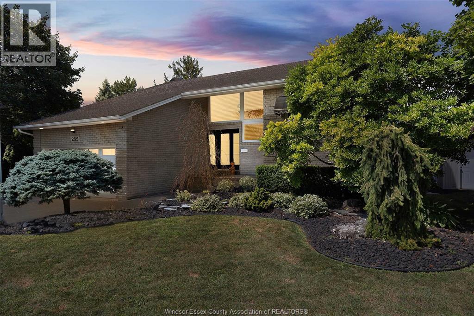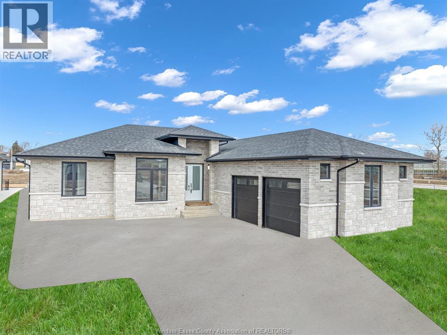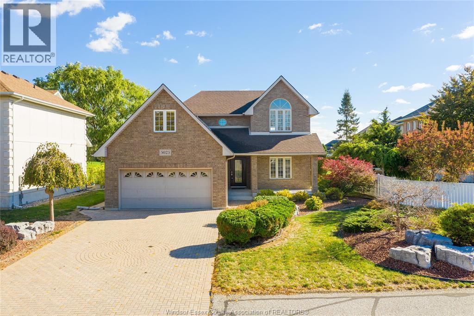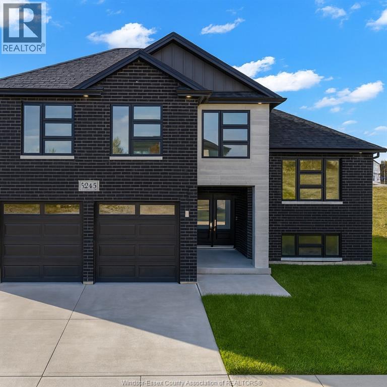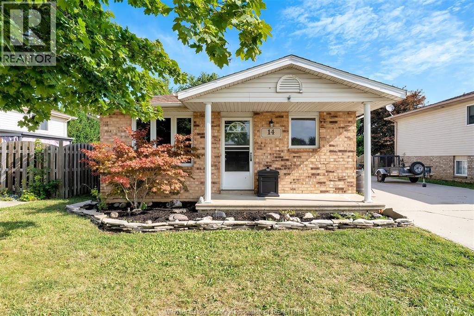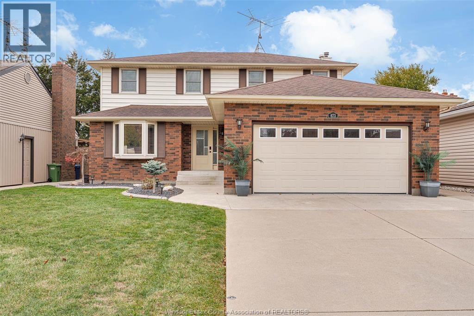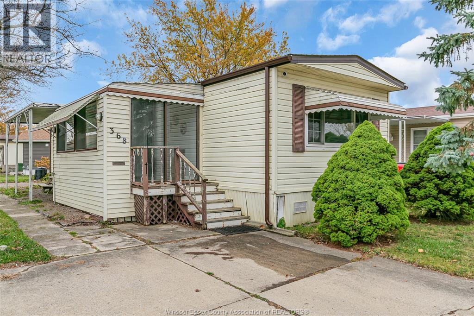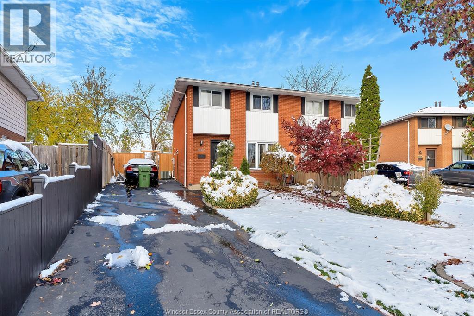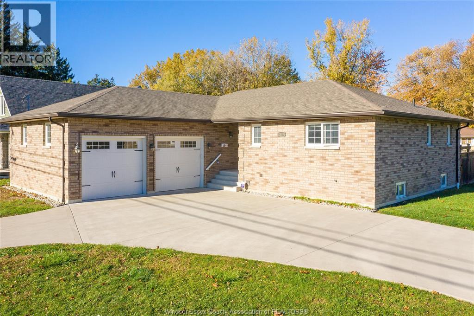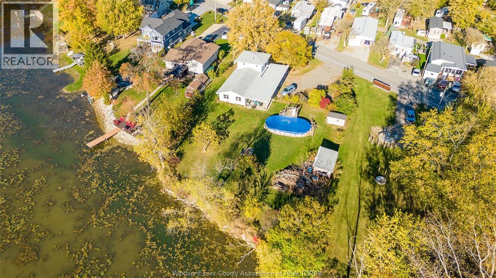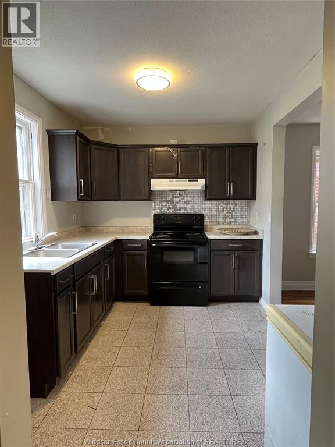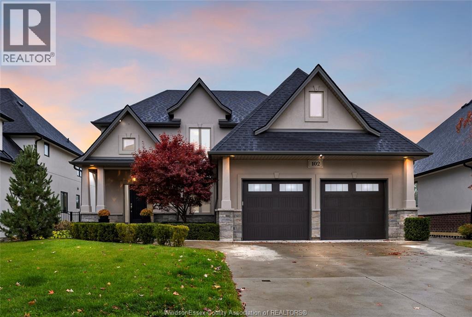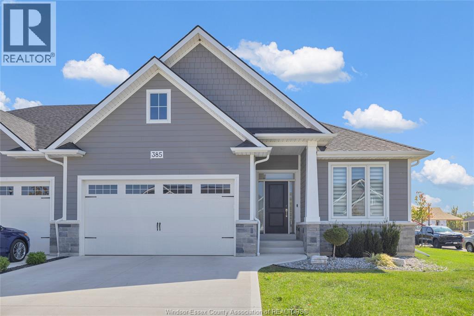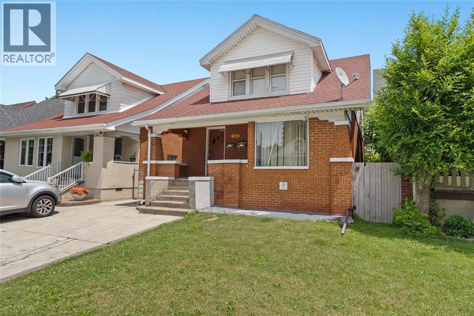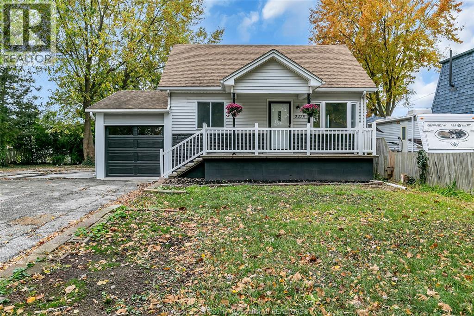245 Charles
Essex, Ontario
WELCOME TO SIGNATURE HOMES WINDSOR NEWEST 2 STORY MODEL "" THE SEVILLE "" THIS MODEL IS UNDER CONSTRUCTION WITH A FINISHED SOLD ONE AVAILABLE TO VIEW AT 244 DOLOROES! LOCATED IN CENTRAL ESSEX CLOSE TO EVERYTHING! THIS 2 STY DESIGN HOME FEATURES GOURMET KITCHEN W/LRG CENTRE ISLAND FEATURING GRANITE THRU-OUT AND WALK IN KITCHEN PANTRY WITH BUILT INS AND BEAUTIFUL DINING AREA OVERLOOKING REAR YARD. OPEN CONCEPT FAMILY ROOM WITH MODERN STYLE GAS FIREPLACE. 4 UPPER LEVEL BEDROOMS. STUNNING MASTER SUITE WITH TRAY CEILING, ENSUITE BATH WITH HIS & HER SINKS WITH CUSTOM GLASS SURROUND SHOWER WITH FREESTANDING TUB. SIGNATURE HOMES EXCEEDING YOUR EXPECTATION IN EVERY WAY! PHOTOS AND FLOOR PLANS NOT EXACTLY AS SHOWN, PREVIOUS MODEL. L/S RELATED TO OWNER FLOOR PLAN / LIST OF LOTS AVAILABLE AND MAP OF LOTS AVAILABLE UNDER DOCUMENTS OR REQUEST TO L/S . (id:43321)
Manor Windsor Realty Ltd.
445 Olcott Avenue
Lasalle, Ontario
Welcome to 445 Olcott Ave, Where Quality Meets Comfort. From the moment you step through the front entrance, you'll feel the difference that pride of ownership makes. This beautifully updated raised ranch in one of La Salle's most tranquil pockets offers a warm and inviting space your family will love. The main floor features the perfect layout for any family. The spacious eat-in kitchen features stainless steel appliances including a gas range, mosaic backsplash, and ample cabinetry, flowing into a sun-drenched dining area where a stunning arched window floods the space with natural light while the warm oak-toned floors add character to every corner. Upstairs, three generously sized bedrooms provide a comfortable sanctuary. The private primary suite features a Jack & Jill ensuite with luxurious marble-look tile, glass-enclosed shower, and a sleek vanity. The second full bathroom provides additional family-friendly functionality. The lower level shines with exceptional versatility. The finished basement offers a spacious rec room, cozy second family room, and a 4th bedroom with walkout access. Whether you envision a home office, in-law suite for multi-generational living, or a guest retreat, this flexible space adapts seamlessly. Step outside to your private oasis. Mature trees provide shade and curb appeal across the generous lot, while the fenced backyard offers privacy for children, pets, or entertaining. The double attached garage provides ample parking, while the well-maintained exterior speaks to the meticulous care this home has received. This is more than just a house—it's a lovingly maintained original owner home that's truly turnkey. Modern primary bathroom, updated flooring, finished basement, and careful maintenance mean you can simply unpack and start making memories. Nestled close to schools, shopping, parks and everything that makes LaSalle special, this is the kind of home where life simply flows—where quality and functionality blend with comfort. (id:43321)
Jump Realty Inc.
42 Golfview
Kingsville, Ontario
Beautifully maintained townhome in a sought-after Kingsville neighbourhood, just steps from the golf course and minutes to shopping, restaurants, wineries, and the lake. Features a newly finished basement, bright living spaces, and a private fenced backyard perfect for relaxing or entertaining. Pride of ownership throughout—move-in ready and close to all amenities. (id:43321)
RE/MAX Preferred Realty Ltd. - 588
1066 Riverdale Avenue
Windsor, Ontario
Discover a rare blend of space, privacy, and nature — all bundled together in the heart of East Windsor. Welcome to 1066 Riverdale, a beautifully maintained 4-level backsplit tucked across from a quiet parkette and backing directly onto the Little River and Ganatchio Trail. Situated on an extra-deep 308-ft lot, this property offers a backyard unlike anything else in the city — wide-open greenspace, mature trees, and peaceful water views that create a true retreat within Windsor’s limits. Enjoy morning coffee on the patio or evening walks along the trail just steps from your own backyard. Inside, the layout is bright, functional, and family-friendly. The main floor features a spacious living room with large picture windows letting in plenty of natural light, a formal dining area with walkout to the yard, and a clean, well-maintained kitchen with abundant cabinetry and counter space. Upstairs, you’ll find three comfortable bedrooms and a 4-piece bath with double vanity. A few steps down, the home opens to a warm and inviting second living area — complete with a natural gas fireplace, generous seating space, and an adjoining 4-piece bath with a jacuzzi-style tub. Perfect for relaxing evenings, movie nights, or accommodating guests and extended family. The lower basement adds valuable storage, a laundry area, and a flexible workshop or future home gym. Outside, enjoy an attached drive-through garage leading directly to the rear yard, a grand double-wide driveway, and a low-maintenance white-brick exterior that complements the home’s natural setting. With its unbeatable location minutes from WFCU Centre, Riverside High School, St. Joseph’s, and scenic walking trails, this home delivers everyday comfort with a rare natural backdrop. Homes with this lot and setting are truly a rare find within the city — experience the perfect balance of space, nature, and community that 1066 Riverdale has to offer. (id:43321)
Jump Realty Inc.
390 Welsh
Amherstburg, Ontario
WELCOME TO 390 WELSH AVENUE A'BURG. NICELY APPOINTED 3-4 BEDROOM, 3 BATH 1,556 SQ FT RAISED RANCH IN KINGSBRIDGE SOUTH. SITUATED ON A LARGE 50' X 145' FENCED YARD WITH NO REAR NEIGHBOURS & BACKING ONTO GREENSPACE. PERFECT FOR ENTERTAINING! WALK OUT FROM YOUR KITCHEN ONTO A LARGE COVERED BACK DECK AND DOWN TO A CONCRETE PATIO. OPEN CONCEPT LAYOUT BOASTING A BEAUTIFUL LIVING ROOM WITH FIREPLACE AND CATHEDRAL CEILING. ABSOLUTELY STUNNING KITCHEN AND EATING AREA WITH LOADS OF CABINETRY, PANTRY, CENTRE ISLAND AND QUARTZ COUNTERTOPS. GORGEOUS MARBLE, PORCELAIN AND HARDWOOD FLOORING THROUGHOUT. LARGE PRIMARY BEDROOM WITH ENSUITE BATH AND WALK IN CLOSET. NICELY FINISHED LOWER LEVEL WITH FAMILY ROOM WITH GAS FIREPLACE, GAMES AREA, WET BAR AND LARGE 4TH BEDROOM. 2 CAR ATTACHED GARAGE. PERFECT FOR THE GROWING FAMILY WITH GREAT AMENITIES SUCH AS FAMILY PARK, WALKING TRAILS AND IN A GREAT SCHOOL DISTRICT. (id:43321)
Royal LePage Binder Real Estate
328 Fryer Unit# 42
Amherstburg, Ontario
GREAT OPPORTUNITY FOR THE 1ST TIME BUYER OR INVESTOR. 3 BEDROOM TOWN HOME IN AMHERSTBURG CLOSE TO ALL AMENITIES, IN WALKING DISTANCE TO ST. JEAN BAPTISTE ELEMENTARY FRENCH SCHOOL, NORTH STAR HIGH SCHOOL, WALKING TRAILS AND SHOPPING. LARGE BEDROOM SIZES. PATIO AREA OFF THE KITCHEN. CALL TEAM DALIMONTE TODAY TO VIEW THIS HOME. (id:43321)
Royal LePage Binder Real Estate
329 Superior Street
Lasalle, Ontario
Welcome to your ideal home in the heart of LaSalle — perfect for first-time buyers or those looking to downsize! Featuring 3 comfortable bedrooms and a spacious 5-piece bathroom with both a tub and shower. Enjoy the beautifully landscaped, fully fenced backyard — perfect for summer gatherings, barbecues, and quiet relaxation. Conveniently located near walking trails, parks, and all amenities. Don’t miss this opportunity to own a charming home in one of LaSalle’s most desirable areas. (id:43321)
RE/MAX Capital Diamond Realty
854 Belleperche Place
Windsor, Ontario
This lovely brick ranch/bungalow, features 3+1 bedrooms 2 baths, hardwood floors, coved ceiling, oak kitchen, finished basement, extra long cement side drive, fenced yard, front sitting porch, rear grilling deck, Located in a well established Riverside neighbourhood, fully landscaped with concrete side drive (parking for 4-5), and detached 1 1/2 car garage (with hydro), fully fenced rear yard, side door access and rear door access from garden door. Close to river walking trails, schools, shopping, medical, public transportation. Book your personal viewing today ... this home won't last! (id:43321)
Remo Valente Real Estate (1990) Limited
66 Parkside Drive
Essex, Ontario
There is truly no other property like this in sought-after Hidden Creek! This stunning 3-bedroom, 2-bath home offers exceptional style, space, and functionality—perfect for both everyday living and entertaining. The open-concept layout features a custom-designed kitchen with abundant cabinetry and a large breakfast bar that flows seamlessly into the oversized family room. The private primary suite is a true retreat, complete with its own gorgeous ensuite showcasing a double shower and elegant finishes, while a second full bath with a cheater door to one of the bedrooms adds convenience and flexibility for family or guests. Outdoors, enjoy the professionally landscaped backyard from the expansive rear patio—an entertainer’s dream—along with a double cement driveway that enhances both convenience and curb appeal. Call today! (id:43321)
RE/MAX Preferred Realty Ltd. - 586
252 Turner
Amherstburg, Ontario
This stunning two-story home located in excellent Pointe West subdivision combines elegance, comfort, and privacy. Bright and spacious, the layout offers inviting living areas, a modern kitchen, and plenty of room for family and friends to gather. Upstairs, generously sized bedrooms include a luxurious primary suite designed as a peaceful retreat. Step outside to your own backyard oasis — complete with a sparkling inground pool and no rear neighbours. Whether you’re entertaining or unwinding, the private outdoor space is perfect for enjoying quiet evenings and sunny days alike. Features include a garburator, back flow water valve, central vacuum, updated electrical panel for the hot tub, gas BBQ lines to the deck, sprinkler system, bar in the basement, and SO MUCH more! (id:43321)
RE/MAX Preferred Realty Ltd. - 585
1944 Sannita
Ruthven, Ontario
Now building in Ruthven - Kingsville , Sleiman Homes. Custom & Luxurious 2194 sq ft ranch located in queens valley development. Boasting 3 beds, 2.5 baths, plus an office that can be used for formal dining or 4th bedroom. fantastic & elegant layout w/ finished hardwood throughout , gourmet kitchen with quartz countertops & island, family rm w/fireplace, Large patio doors leading to raised cement covered porch and nestled on a premium lot. This beauty is full of upgraded & only top of the line materials & finishes. Tray ceiling in master & living room, ensuite bath w/double sinks , soaker tub & glass shower. A full unfinished basement w/ all necessary rough-ins, insulated and ready for your finishing touches. This brick /stone & stucco home features a double door finished garage , outdoor pot lights, and Nestled on a massive lot. More lots and various floor plans available ,Exterior finishes negotiable & 7 Year Tarion warranty. (id:43321)
RE/MAX Capital Diamond Realty
5023 Southwood Lakes Boulevard
Windsor, Ontario
""Welcome to your dream waterfront home where elegance, space, and serenity come together in one of Windsor's most sought-after neighbourhoods,Southwood Lakes. This beautifully maintained 2 storey home offers a total of 5 bedrooms, 3 and a half bathrooms, and a finished basement with endless possibilities. This former model home features premium finishes throughout almost all living space including but not limited to granite counter tops, oak flooring a modern basement and much more. The property backs onto to the beautiful Lake Laguna, offering a perfect place to spend days or evening all year long. Thoughtfully designed with a perfect balance of living space, kitchen space and separate dining room for your convenience. This one is perfect for first time home buyers, growing families, or those looking to retire to a peaceful prestigious area, close to all the amenities South Windsor has to offer including a premium school district, tons of options for shopping and peaceful walking trails."" (id:43321)
RE/MAX Care Realty
5245 Aiden Avenue
Tecumseh, Ontario
Now Building in Old Castle - Sleiman Homes. Well appointed Raised Ranch w/ Bonus Rm offering nearly 3600 sq ft of finished space (2238 above grade) . This home includes 4 +2 bedrooms, 3 full baths including a 5 pcs ensuite bath. Spacious living room , dining room w/a fantastic & elegant layout w/ finished hardwood throughout, gourmet kitchen w/ granite countertops & island, Only top of the line materials & finishes. In the lower level you'll find a massive family room with a gas fireplace , 2 additional bedrooms, 1 bath, a 2nd kitchen and a grade entrance.. This brick, stucco & stone home features a double car garage , outdoor pot lights, a 10 x 16 covered porch and Nestled on a large lot in one of Windsor hottest new subdivisions Old Castle Heights. Sod & front driveway included along with a 7 year Tarion warranty. More lots to choose from. Call today for the builder's package . buyer to verify zoning taxes & sizes. (id:43321)
RE/MAX Capital Diamond Realty
14 Azar Avenue
Tilbury, Ontario
Step into comfort, convenience, in this freshly painted 3-level backsplit, conveniently located in Tilbury with easy access to Highway 401. From the moment you arrive, the wide concrete driveway offers parking for several vehicles, leading you to a fully insulated, heated 20’ x 24’ workshop with 10 ft ceilings, central air compressor—ideal for the hobbyist, craftsman, or anyone who needs extra space for toys and tools. Inside, enjoy the peace of mind that comes with recent updates: new windows (2024), furnace and A/C (2022), and appliances including a gas stove, gas dryer, dishwasher, (2023) and fridge (2023). Efficient on-demand hot water system. Whether you’re tinkering in the shop, cooking a great meal in the kitchen, or relaxing in your cozy living spaces, this home blends function and lifestyle seamlessly—A fantastic opportunity for those looking for comfort living with plenty of workspace. (id:43321)
RE/MAX Preferred Realty Ltd. - 589
673 Gauthier
Tecumseh, Ontario
Welcome to 673 Gauthier, a beautifully updated 2-storey home in desirable Tecumseh! This move-in-ready property features 3 bedrooms, 4 bathrooms, and a fully finished basement—perfect for families. The main floor renovation (2025) showcases new vinyl flooring and a bright white kitchen with quartz countertops, island seating, and plenty of storage. The open layout flows into a spacious dining area and a bright family room with vaulted ceilings and a gas fireplace, plus a versatile bonus room ideal for an office or playroom. Step outside to your private backyard oasis with a cement patio and in-ground heated pool—ideal for relaxing or entertaining. Pool updates include pump and filter (2022), heater and liner (2020), and fence (2018). Upstairs offers a primary suite with walk-in closet and renovated ensuite (2020), two additional bedrooms, full bath, and convenient upstairs laundry. The finished basement adds a large rec room, updated half bath, and extra office/play area. Additional updates include a heated/cooled 2.5-car garage with epoxy floors (2023), furnace, A/C & hot water tank (2023), and front door & landscaping (2019). Beautifully updated, well-maintained, and ready for you to move in and enjoy the holidays! (id:43321)
Royal LePage Binder Real Estate
368 Regent
Essex, Ontario
Affordable living in this spacious 3-bedroom mobile home featuring an open-concept design, updated kitchen cabinets with breakfast bar, updated 4pc bath, spacious master bdrm and an enclosed porch/sunroom. Furnace and A/C updated (8yrs), roof (11 yrs), Ducana vinyl windows. Extra large parking space. A little exterior TLC will make this home shine! Leased land fee is $494. (id:43321)
Royal LePage Binder Real Estate
9430 Ryerson
Windsor, Ontario
REQUEST VIDEO TOUR AT MARYHROVAT@REMAX OR TEXT 519-980-1734. HERE'S AN UPDATED 3 BEDROOM SEMI-DETACHED HOME IN FOREST GLADE. THE MAIN FLOOR FEATURES LAMINATE, CERAMIC, AND A BEAUTIFUL KITCHEN WITH PATIO DOORS LEADING TO A DECK WITHIN A FENCED YARD. UPSTAIRS YOU'LL FIND 3 BEDROOMS WITH OVERHEAD LIGHTING, CLOSETS AND BIRCH-TONE LAMINATE FLOORING. CHECK OUT THE CLOSET BUILT-INS IN THE MIDDLE BEDROOM. THE BASEMENT IS FINISHED IN CERAMIC TILE & OFFERS A FAMILY ROOM & 3 PC UPDATED BATHROOM. ROOF INSTALLED IN 2019 & SUMP PUMP UNDER STAIRS INSTALLED IN 2018. LONG DRIVEWAY ACCOMODATES 3 CARS. ALL MEASUREMENTS ARE APPROXIMATE. EXCLUDE WINDOW COVERINGS & DISHWASHER & ALL OTHER APPLIANCES BELONGING TO TENANT. (id:43321)
RE/MAX Preferred Realty Ltd. - 584
1540 Sprucewood Avenue
Lasalle, Ontario
LaSalle Living at Its Best! Built in 2016, this 1,643 sq. ft. brick ranch features 2 spacious bedrooms with ensuites, open-concept living and dining, a modern kitchen with pantry and stainless steel appliances, main-floor laundry, and a bright living room with tray ceilings and fireplace. Enjoy a private large deck, circular driveway with dual access, and a detached double garage with inside entry—perfect for families. Located minutes from Ambassador Golf Club, Ojibway Parkway, parks, nature trails, groceries, and restaurants. The basement is ready for your personal touch, with an extra bedroom, walk-in closet, and roughed-in bathroom. Please see MLS attachment. (id:43321)
RE/MAX Care Realty
20966 Pier Road
Wheatley, Ontario
Welcome to your waterfront retreat in peaceful Wheatley! This spacious 5-bedroom, 2-bath home offers stunning water views and a warm, inviting layout perfect for family gatherings and everyday living. Nestled in a quiet, friendly area just steps from the beach, this property provides the ideal blend of relaxation and outdoor living. With plenty of space and endless potential, this waterfront gem is ready for you to make it your own and start enjoying the next place that you can call home. (id:43321)
RE/MAX Care Realty
719 Erie Street East
Windsor, Ontario
Fabulous Erie St. location in the Heart of Little Italy! Across from church, near popular Erie St. restaurants and businesses. Easy access to transportation. Full 2-stories, 2 bedrooms/1 bath. Basement not included. $1800 per month INCLUDES utilities. One-year minimum lease. Credit check, proof of income, first/last, and references required. Don't miss out on this...Contact l/a today for a viewing! (id:43321)
Jump Realty Inc.
102 Hayes Avenue
Tecumseh, Ontario
Location+++ backing onto Lakewood park is your home you wont need a vacation from. This beautiful 2 storey family home has it all, from coffered ceilings in the sun soaked living room to the gourmet chefs kitchen with custom cabinets, cambria quartz, coffee bar and giant walk in pantry, even a custom built office. 4 generous bedrooms upstairs including stunning and stylish Primary suite with luxury ensuite and walk in closet and upstairs laundry, to the massive fully finished basement with a cozy gas fireplace, bedrooms and a soundproofed music room, rough ins for wet bar set for your personal touch. AND>>> the new ZEN backyard .. built in stone spa overflowing into beautiful inground pool with stone waterfall equipped with Aqua Link. Japanese style landscaping and UV filtered Koi pond with Koi, Custom built gas fire pit in backyard as well as covered and remote screened covered porch with gas fireplace, outdoor kitchen with granite. See attachments for more details. (id:43321)
RE/MAX Preferred Realty Ltd. - 585
385 Matese Street
Lakeshore, Ontario
Stunning 3 year old Lakeland Semi ""Featherstone"" model on a quiet corner in Belle River. This 2 plex offers 2+3 bedrooms and 2.5 baths with soaring cathedral ceilings, a spacious great room, and a gourmet eat in kitchen designed for entertaining. The lower level is fully finished with a large family area, three additional bedrooms, and a full bath. Interior finishes include upgraded engineered hardwood from the Tahiti Grandeur Scandinavia Collection, adding warmth and sophistication. Step outside to a covered rear porch with composite decking for year round enjoyment. Modern convenience is built in with a 220/240V electric car plug in the garage, a water powered back up sump, smart thermostat, and video doorbell. A $100 monthly HOA fee covers the roof, lawn care, and snow removal so you can enjoy a lifestyle that feels effortless. The home has been thoughtfully maintained with care and attention in every detail, offering a space that feels both refined and welcoming. (id:43321)
RE/MAX Preferred Realty Ltd. - 585
1668 Goyeau Unit# Upper
Windsor, Ontario
WELCOME TO THIS CHARMING 2 BED, 1 BATH UPPER UNIT IN A WELL-MAINTAINED BRICK HOME LOCATED IN A QUIET FAMILY NEIGHBOURHOOD. INSIDE, YOU’LL FIND A BRIGHT, WELCOMING SPACE WITH UPDATED FINISHES THROUGHOUT, INCLUDING A STYLISH KITCHEN AND MODERN FLOORING. IDEAL FOR PROFESSIONALS, COUPLES, OR SMALL FAMILIES, THIS HOME OFFERS BOTH COMFORT AND CONVENIENCE WITH EASY ACCESS TO SCHOOLS, PARKS, SHOPPING, AND TRANSIT. A GREAT OPPORTUNITY TO LIVE IN A MOVE-IN READY UNIT IN A PRIME LOCATION. 1 REAR PARKING SPACE INCLUDED IN REAR. MINIMUM 1 YEAR LEASE. CREDIT CHECK AND EMPLOYMENT VERIFICATION ARE A MUST. (id:43321)
RE/MAX Capital Diamond Realty
2429 Alexis
Windsor, Ontario
Welcome to this stunning 1½-storey home with a heated attached garage — stylish, bright, and move-in ready! Featuring 3 bedrooms and 2 full baths, this home boasts new flooring, fresh paint, and an open-concept layout with a cozy living room, dining area, and a sleek modern kitchen with quartz countertops. The upper loft-style bedroom offers its own private 3-piece bath. The basement provides laundry, storage, and a rough-in for an extra bath — ready for your finishing touch! Conveniently located near schools, parks, Windsor Regional Hospital, and shopping. Don’t miss this one! (id:43321)
Homelife Gold Star Realty Inc.

