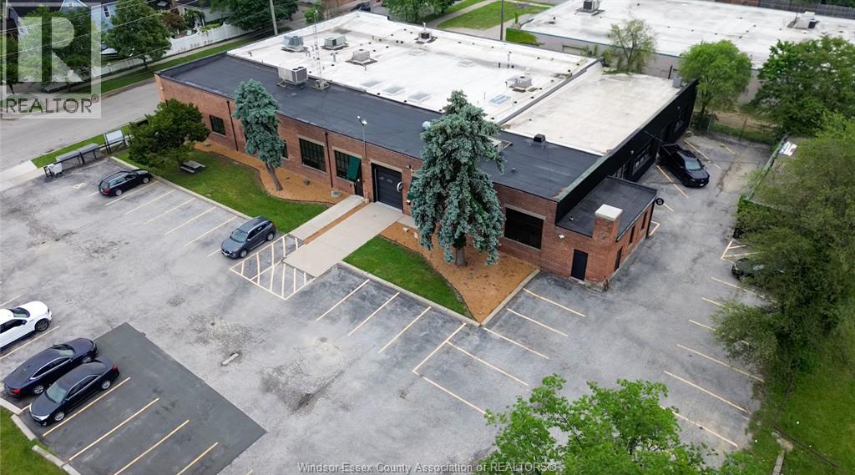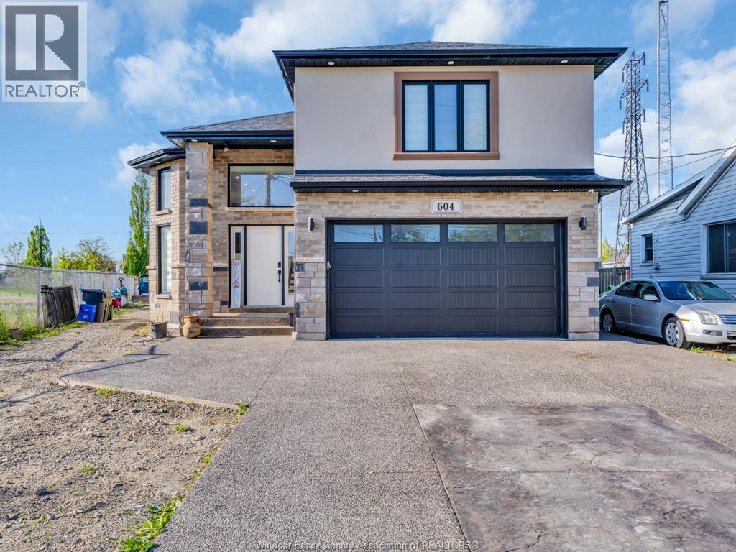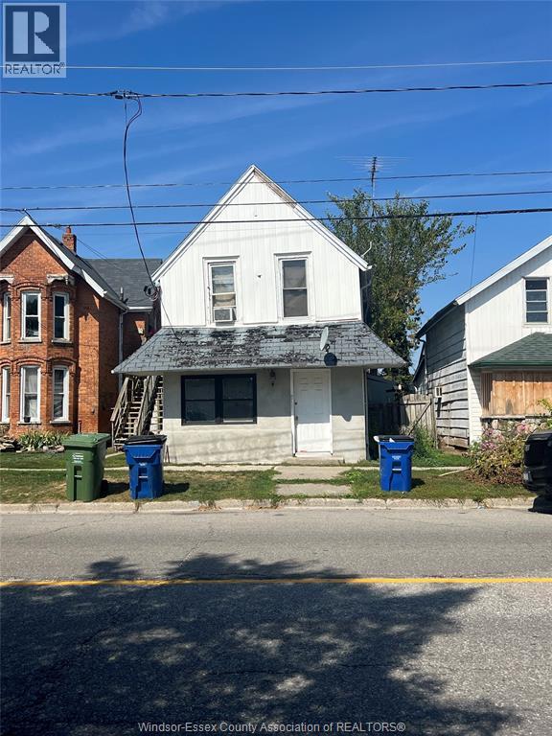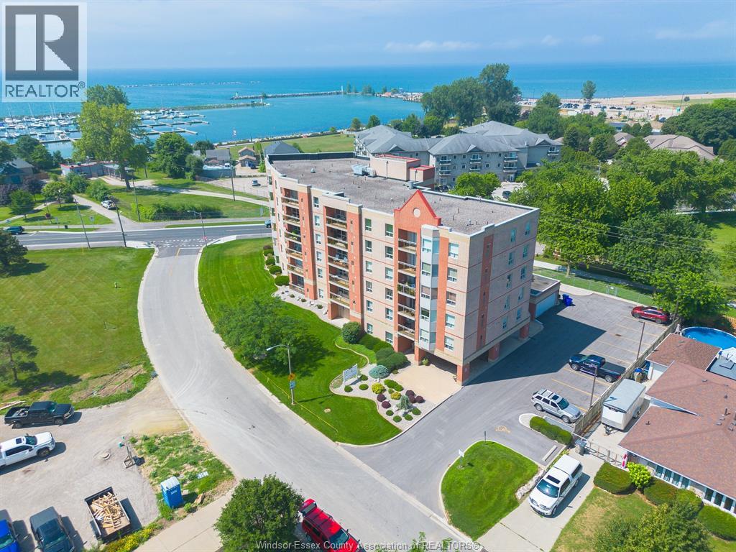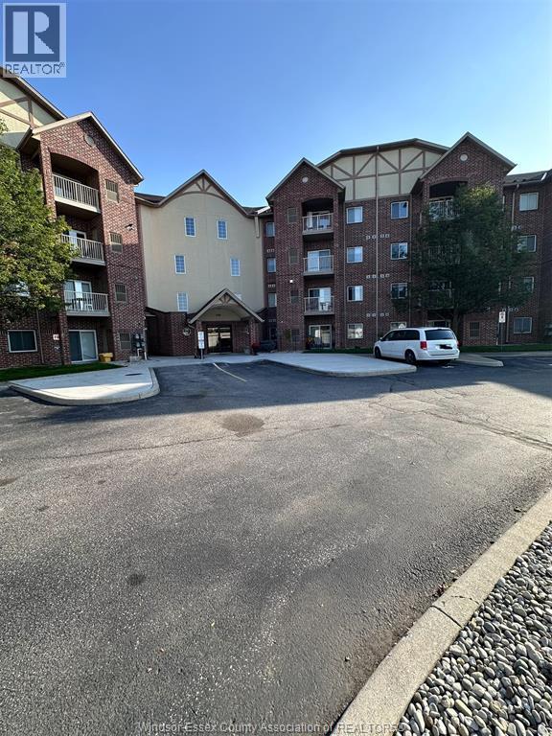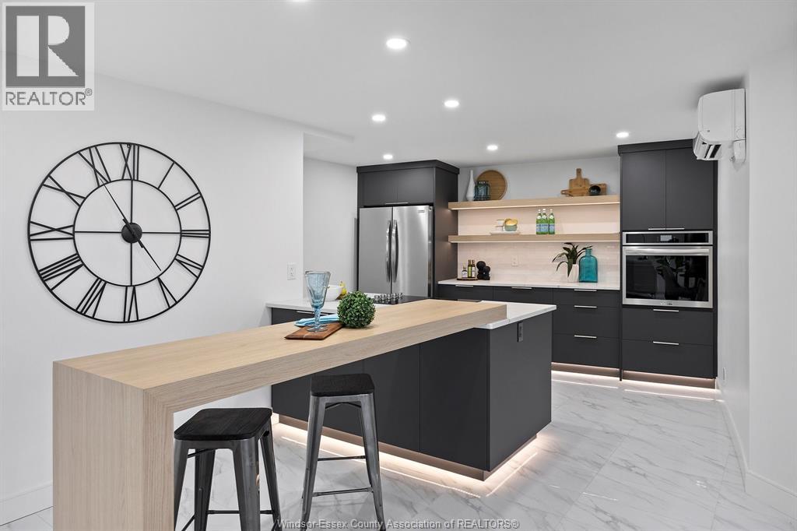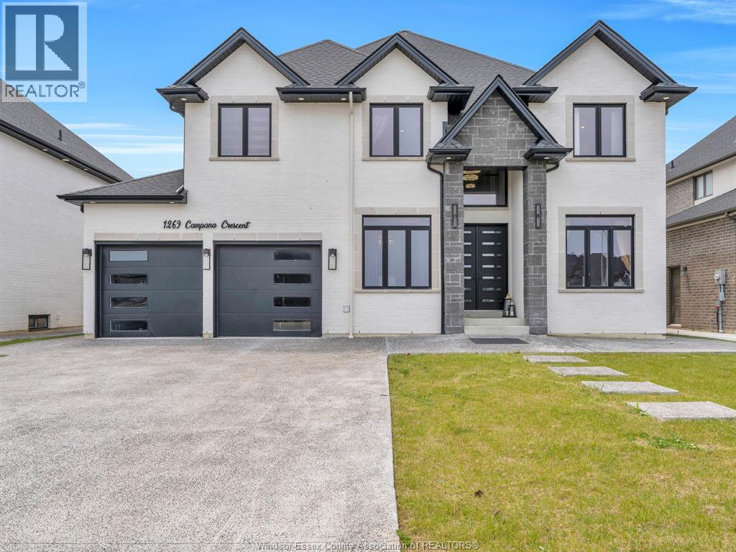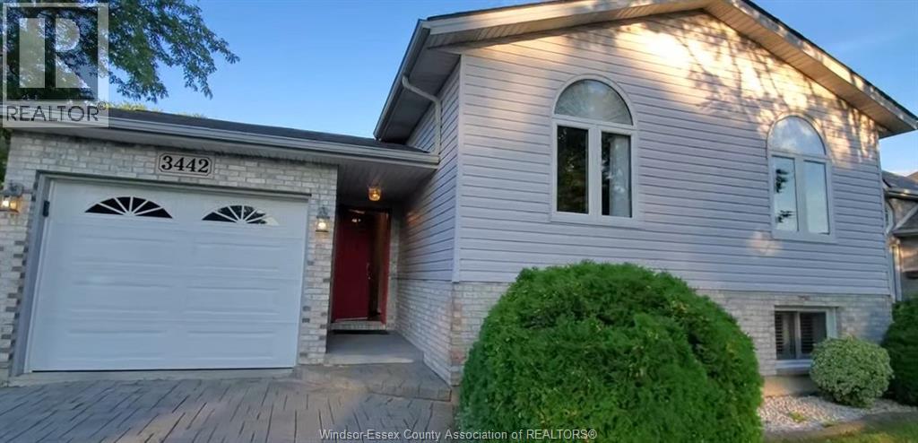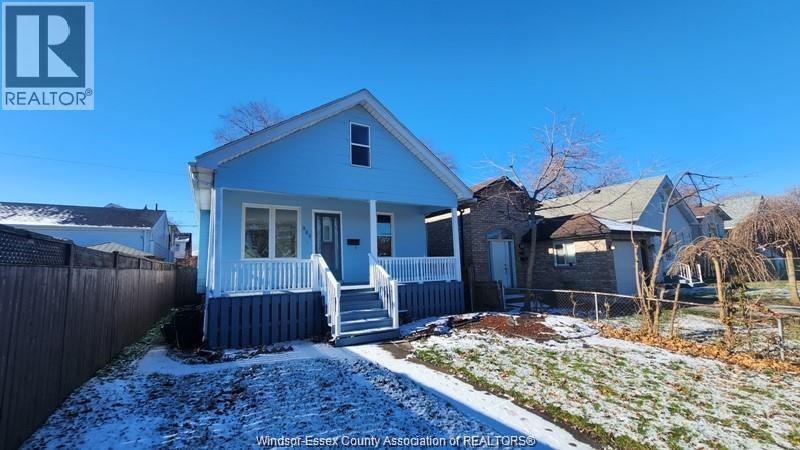733 Massimo Crescent Unit# Main
Windsor, Ontario
ATTENTION: Highly sought-after and peaceful Southwood Lakes area—perfect for living and schooling! Main floor features a beautiful primary bedroom with a 5-piece ensuite, plus a spacious kitchen, living room, and three additional bedrooms. Available for lease immediately. Located just 5 minutes from St. Clair College and 10 minutes from the University of Windsor, the bridge/tunnel to the USA, downtown, and the riverfront. This apartment includes a separate entrance, private laundry, and access to a large backyard. Landlord requires a one-year lease, credit check, job verification, and other standard application requirements. (id:43321)
Remo Valente Real Estate (1990) Limited
1880 Assumption Unit# 400
Windsor, Ontario
Discover your business's new home in Walkerville, Windsor Essex. This 3700 sqft unit, ideal for offices, retail, or warehouse activities, is situated in a dynamic neighbourhood brimming with amenities. The space boasts a spacious layout in a highly visible and accessible location, perfect for ensuring continuous client engagement. Embrace the blend of historical ambiance and modern convenience in one of the most sought-after areas. Contact us to explore this prime commercial opportunity. (id:43321)
Royal LePage Binder Real Estate
604 South Pacific Avenue
Windsor, Ontario
Welcome to 604 South Pacific Ave! A beautifully built 2023 Raised Ranch, perfectly situated at the end of a cul-de-sac in one of South Windsor’s most convenient locations. With 2+1 bedrooms, 3 full bathrooms, 2 full kitchens, and a bonus room, this home is ideal for multi-generational living or generating potential rental income. The fully finished lower level features a private grade entrance, complete with included kitchen appliances, washer and dryer—ready for immediate occupancy or investment use. Finished stamped driveway with exposed aggregate. Double car garage comes with a 220V charger cable. Enjoy peace of mind with a security camera system already installed, and take advantage of the generous land space surrounding the property, perfect for outdoor activities, or future enhancements. Don't miss this incredible opportunity in a prime South Windsor location! (id:43321)
Jump Realty Inc.
83 Talbot Street East
Blenheim, Ontario
This large duplex in the heart of Blenheim delivers strong income potential and flexible living options. Main floor unit: spacious two bedroom one bath Second level unit: four bedroom one bath Close to schools, parks, shopping, restaurants, and the grocery store—everything you need is just steps away offering immediate possession Please allow 24 hours for showings. (id:43321)
Deerbrook Realty Inc.
99 Robson Road Unit# 303
Leamington, Ontario
Experience easy waterfront living at Riviera Towers in this beautifully updated 2-bedroom, 2-bath condo. Enjoy quartz countertops in the kitchen, luxury vinyl flooring throughout, and a spacious primary suite with walk-in shower and ensuite bathroom. The second bath offers a full tub/shower, and the laundry room features custom cabinetry with a modern quartz-look counter. Fresh paint and meticulous care make this unit truly move-in ready. Relax on your balcony with views of Lake Erie and the morning sun to the east. Enjoy the convenience of underground parking, a well-managed building, and a strong condo board. Condo fees include water, building insurance, exterior maintenance, gym, and party room—providing a worry-free lifestyle. Close to marina, beaches, parks, and shops. (id:43321)
Jump Realty Inc.
3160 Wildwood Drive Unit# 217
Windsor, Ontario
Welcome to 3160 Wildwood Dr. This beautiful original unit has a great view with approx 1,220 sq ft. This unit has 2 bedroom, 2 bathrooms, with a walk-in closet in the master bedroom. Gas stove, brand new furnace installed on Sept 30 2024, 1 car spot in a garage, all furniture can be sold separately. Maintenance fee includes Exterior Maintenance, Ground Maintenance, Water, and the garage maintenance. (id:43321)
Lc Platinum Realty Inc.
Bob Pedler Real Estate Limited
111 Riverside Drive East Unit# 116
Windsor, Ontario
Wake up to panoramic views of the Detroit River and city skyline in this fully renovated 1,200 sq. ft. 1 bed, 2 bath condo that has been stripped to the studs and rebuilt from scratch to feel like new construction with every surface, fixture, and finish professionally updated—no expense spared. The spacious open-concept layout features a custom kitchen with large island and walk-in pantry, a dining area with sleek linear electric fireplace, and a family room framed by incredible views, while the primary suite offers a spa-inspired ensuite and an oversized walk-in closet with custom shelving. Located in a secure, smoke-free, and pet-free building, this residence includes one underground parking spot and is just steps from City Hall, the police station, and waterfront amenities, with the option to purchase fully furnished. (id:43321)
RE/MAX Preferred Realty Ltd. - 584
1269 Campana Crescent
Lakeshore, Ontario
Welcome to this beautifully designed 2 story home in desirable Belle River. Inside you will find custom 10ft waffle ceilings. 5 bedrooms, 3.5 baths. 2 bedrooms with their own ensuite bath. 2 bedrooms share a Jack and Jill bathroom. 2nd floor laundry. Main floor you will find another 1/2 bath along with a beautifully designed kitchen and walk in pantry. There is simply too much beauty to put to words, you must come and see it in person. (id:43321)
Royal LePage Binder Real Estate
1022 Wyandotte Street West
Windsor, Ontario
Prime Mixed-Use Investment Opportunity on Wyandotte St W!This fully rented commercial and residential property offers 3000 SQFT and strong cash flow in a high-visibility location near the University of Windsor.The building features one commercial unit and two residential units, each offering 3 beds 1bath,in-suite laundry, and separate entrances. 3 hydro meters, 2 gas meters, and 1 water meter—ideal for utility separation and tenant independence.Current yearly gross income total in $64400(Financial statement and floor plan attached).A detached garage and 4 parking provide added convenience for tenants and commercial use. Major updates completed in 2020 include a new roof, furnace, A/C, and owned hot water tank, offering peace of mind and reduced maintenance for years to come.This is a rare opportunity to own a turn-key, mixed-use property. (id:43321)
Jump Realty Inc.
3442 Souilliere
Windsor, Ontario
Welcome to this well maintained raised ranch on a corner lot in a desirable family friendly neighbourhood. The main floor welcomes you with an open-concept living/dining area and a bright white kitchen featuring a breakfast bar with granite transformation tops, primary bedroom with walk-in closet alongside two additional bedrooms and a 4-pc bath. The incredible lower level is an entertainer's dream, with double French doors leading to a massive family room with a gas fireplace and a kitchenette/wet-bar, plus a laundry room, utility room and two storage rooms - one that could easily serve as a 4th bedroom. Outside, enjoy a private fenced patio, a single-car garage, and a covered carport. Close proximity to excellent schools, beautiful parks, and all local amenities you need for a convenient lifestyle. Whether it's shopping, dining or recreation, everything is just minutes away. 1 year lease required. Tenant responsible for utilities. Rental application, proof of employment/income, first and last month's rent, credit check and two references required. A wonderful opportunity to live in a highly desirable family-friendly neighbourhood! (id:43321)
Century 21 Local Home Team Realty Inc.
6502 Thornberry
Windsor, Ontario
Welcome to this beautiful 1 bed 1 bath condo in the quiet and amazing east windsor! offering main level balcony, walking distances to many amenities including grocery stores, malls, and e.c row. heat, water, hydro all included in condo fees at $326.91/month! currently tenanted till april 30th, 2026 @ $1550.00/month tenant has paid all 8 months in full. 24 hour notice for showings. not only easy living but also all inclusive condo maintenance fees, affordable and relaxing this is the next home for you! traditionally listed. (id:43321)
RE/MAX Care Realty
989 Oak Ave Unit# Lower
Windsor, Ontario
FULLY FINISHED SELF CONTAINED LOWER UNIT WITH PRIVATE ENTRANCE THAT INCLUDES LIVING / DINING AREA, 2 BEDROOMS AND A FULL BATHROOM. LOCATED CONVENIENTLY NEAR ALL AMENITIES SUCH AS GROCERY STORES, RESTAURANTS, CAFES, BUS ROUTES, UNIVERSITY OF WINDSOR, AND MORE. WASHER AND DRYER IS SHARED WITH THE UPPER UNIT. MINIMUM 1 YEAR LEASE, EMPLOYEMENT AND CREDIT VERIFICATION. AVAILABLE FROM OCT 1ST. (id:43321)
Jump Realty Inc.


