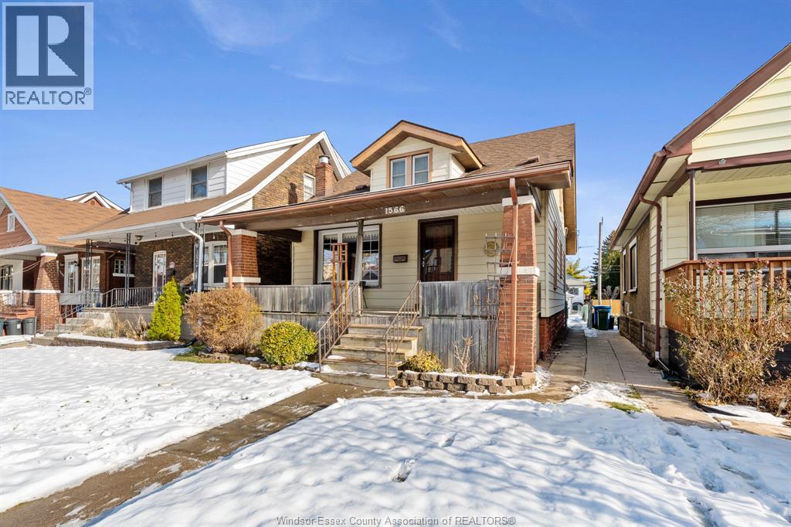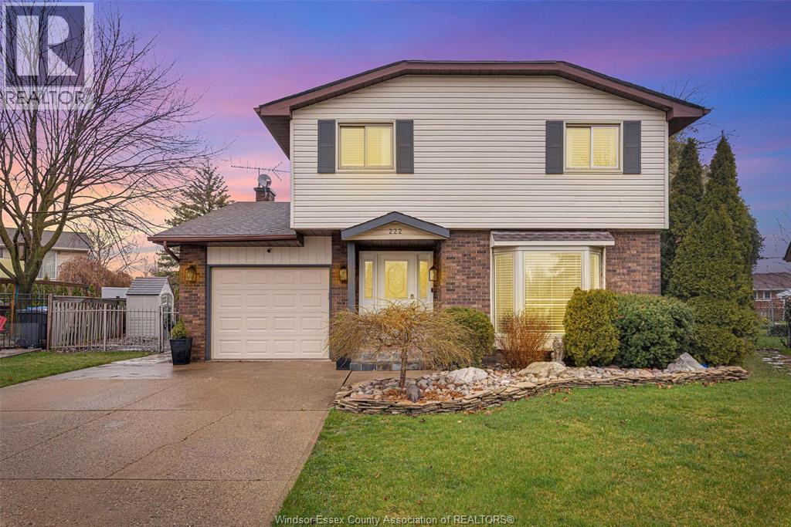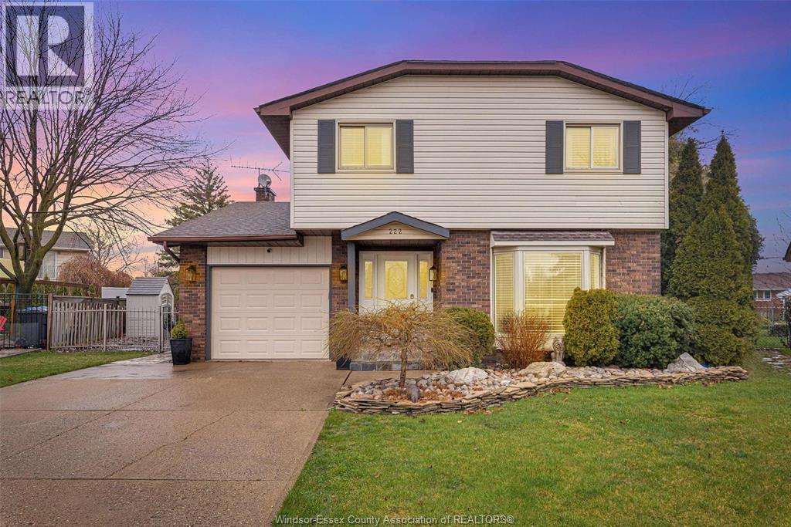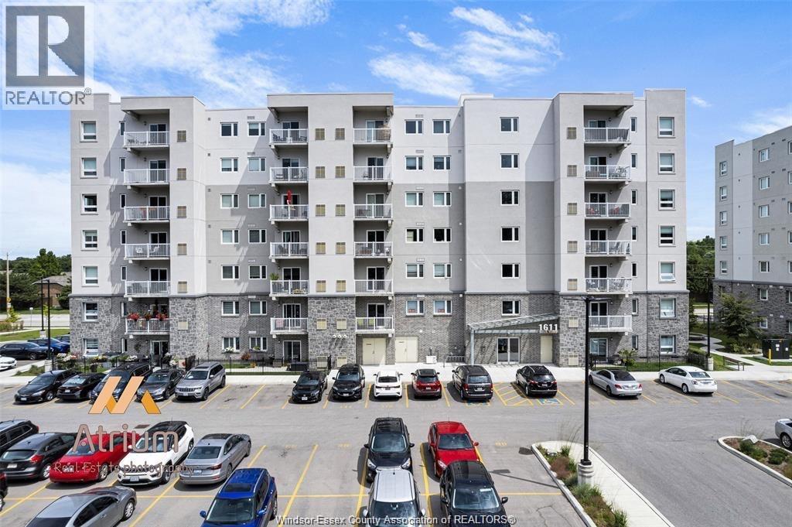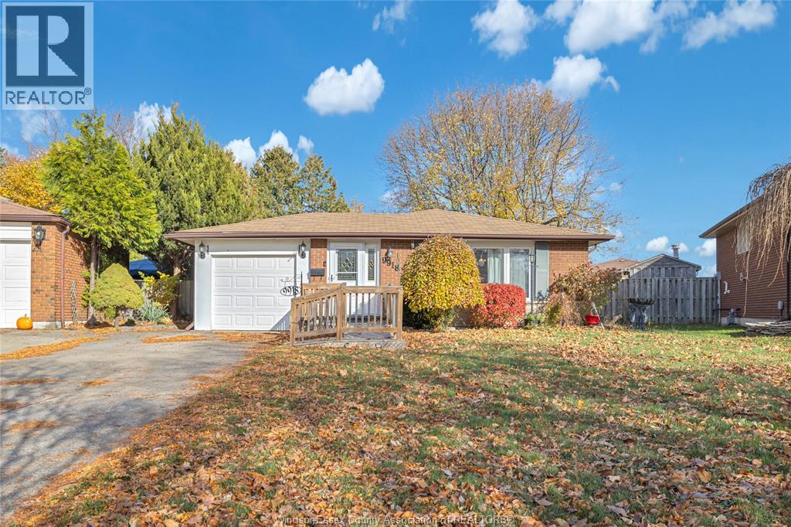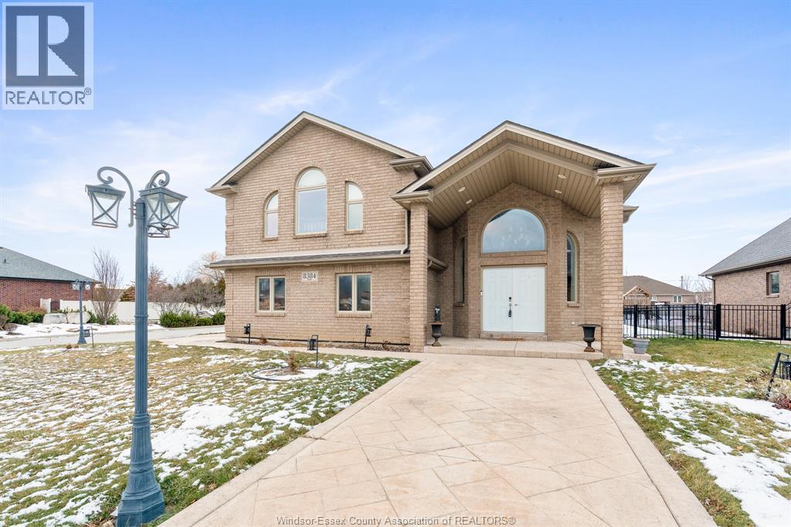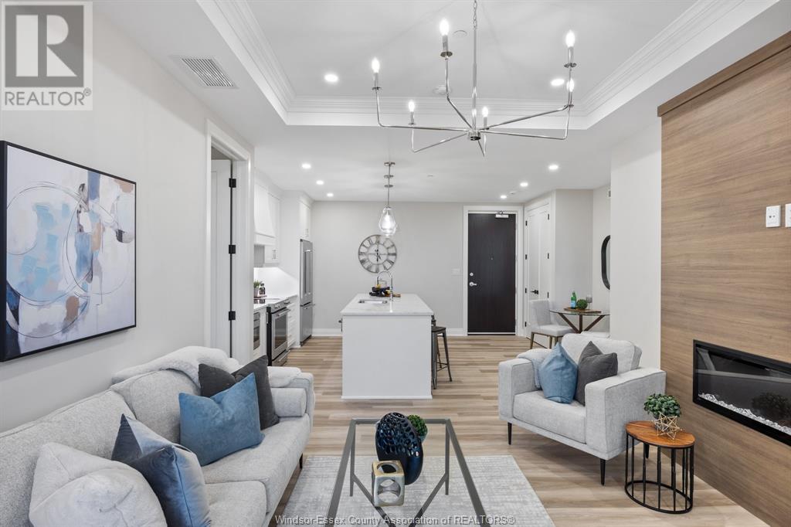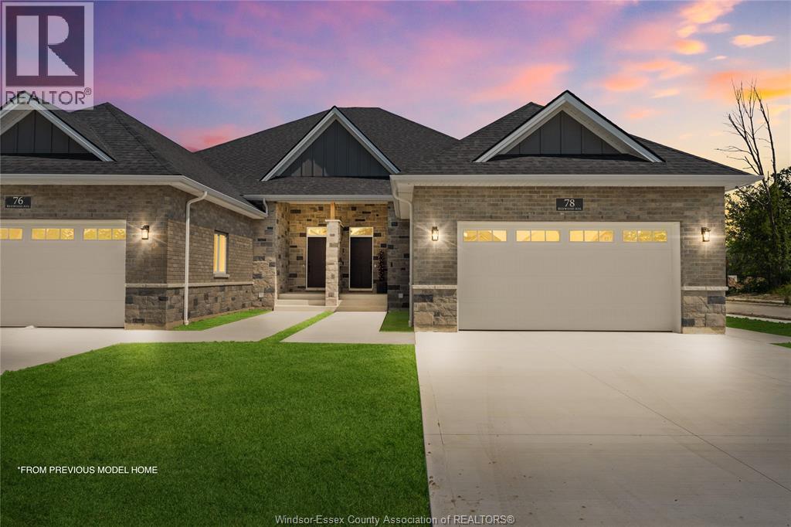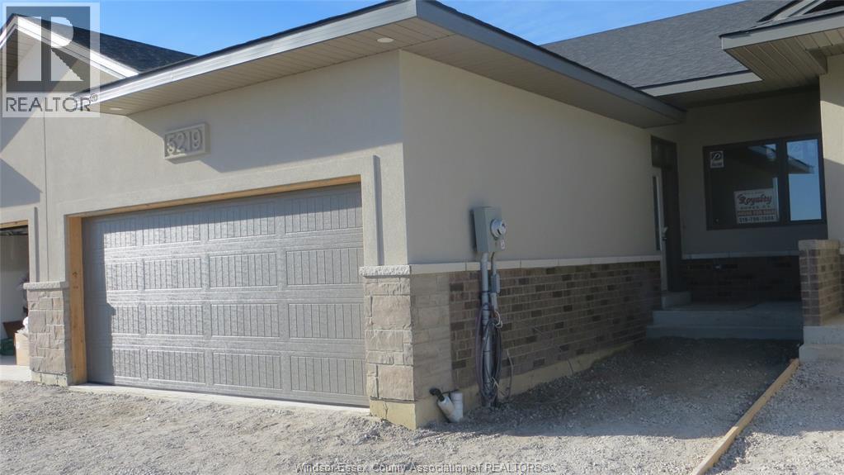1566 Hall Avenue
Windsor, Ontario
The ultimate starter home in one of Windsor’s most walkable and vibrant neighbourhoods!! Tucked perfectly between Walkerville and South Walkerville, this gem puts you steps from shopping, schools, transit, and some of the city's best parks. This home offers a spacious living room, dining area, and kitchen made for hosting. It features three bedrooms, one of which is on the main floor, an office and a den. Stylish, cozy, and full of character. 1566 Hall is ready to welcome you home! Seller reserves the right to accept/reject any offer for any reason. Offers being viewed on Monday, December 22, 2025. Do not miss out on this great opportunity!! (id:43321)
Kw Signature
222 Donalda Court
Tecumseh, Ontario
This beautiful home sits on a quiet cul-de-sac in a most desirable Tecumseh neighbourhood. Boasts two main floor living rooms, a dining area, and half bath. Large updated kitchen and 2nd living room with stone fireplace. Backyard oasis features a large i/g heated swimming pool. Upstairs to 4 large bedrooms incl primary bedroom/ensuite and second full bath. The fully finished basement includes laundry/utility/storage, a 3rd living room, and 2 add'l rooms for use as bedrooms/office/gym/etc. Updates include: furnace/AC (2018), sump pump/back up valve (2020), pool liner (2020), pool heater and safety pool cover (2022), tankless water heater (2023), Google nest smart home (smoke detectors, thermostat, doorbell, and security cameras in front/backyards)(2023). Amazing location near wonderful schools, parks, shopping, restaurants. $3600/month plus utilities, 1 year lease, credit score, rental application, 1st/last month rent and proof of income required. (id:43321)
Jump Realty Inc.
222 Donalda Court
Tecumseh, Ontario
This beautiful home sits on a quiet cul-de-sac in a most desirable Tecumseh neighbourhood. Boasts two main floor living rooms, a dining area, and half bath. Large updated kitchen and 2nd living room with stone fireplace. Backyard oasis features a large i/g heated swimming pool. Upstairs to 4 large bedrooms incl primary bedroom/ensuite and second full bath. The fully finished basement includes laundry/utility/storage, a 3rd living room, and 2 add'l rooms for use as bedrooms/office/gym/etc. Updates include: furnace/AC (2018), sump pump/back up valve (2020), pool liner (2020), pool heater and safety pool cover (2022), tankless water heater (2023), Google nest smart home (smoke detectors, thermostat, doorbell, and security cameras in front/backyards)(2023). Amazing location near wonderful schools, parks, shopping, restaurants. Call L/S for your showing today! (id:43321)
Jump Realty Inc.
1611 Banwell Road Unit# 414
Windsor, Ontario
Welcome to 1611 Banwell #414 This bright and spacious condo offers 2 bedrooms and 2.5 bathrooms in one of East Windsor’s most desirable communities. With a thoughtfully designed layout, this unit features two generously sized bedrooms—each with their own private ensuite—plus an additional powder room for guests. The modern kitchen is equipped with stainless steel appliances, and flows effortlessly into the open-concept living and dining area, ideal for both everyday living and entertaining. Step out onto your private balcony and enjoy elevated views and morning sun. Additional highlights include in-suite laundry with storage, durable vinyl plank flooring, and a designated parking spot. Residents have access to amenities such as a fitness centre and a multiple purpose room. Conveniently located close to parks, walking trails, shopping & transit. Rent is $2,300/month plus utilities. Application with credit check, employment verification. First and last month's rent required. (id:43321)
Jump Realty Inc.
9918 Asgard Road
Windsor, Ontario
Welcome to this spacious 3-bedroom, 2-bath ranch located in a wonderful, family-friendly neighbourhood. Offering a comfortable layout with single-level living, this home features mobility-accessible elements, making it suitable for all ages and stages. The main living areas are bright and open, the bedrooms are generously sized, currently, (one of the bedrooms is used as a laundry room, but can easily be converted back if desired.) Home has many updates including tankless water heater Oct. 2022 heat pump Aug. 2022 water filtration system Mar. 2022 furnace & AC2017. Outside, you’ll find a good-sized yard—ideal for kids, pets, or gardening—and a quiet community setting close to parks, schools, shopping, and more. Whether you’re a first-time buyer, downsizing this home offers great potential in a highly desirable location. Bring your vision and make it your own—homes like this don’t come up often! (id:43321)
RE/MAX Preferred Realty Ltd. - 585
8384 Annie
Amherstburg, Ontario
Set on a mature corner lot, this inviting home blends thoughtful design with spaces made for connection. The open-concept main floor is filled with natural light and features a welcoming sitting area, dining space, and an open kitchen with a large granite island and breakfast bar—perfect for casual mornings or entertaining guests. Patio doors lead to an entertainer’s backyard complete with a covered deck, lower BBQ deck, and a private hot tub with a power-covered canopy for comfortable, year-round enjoyment. The bonus room offers a spacious primary retreat with a walk-in closet and a renovated ensuite. The fully finished lower level adds a generous family room with a gas fireplace, granite bar, games area, and walkout to the backyard—ideal for hosting or extended family living. A 2-car garage, smart home features, inground sprinklers, and a fully fenced yard add everyday convenience. Situated in an evolving neighborhood with attractive new builds enhancing long-term value, this home is close to scenic walking trails, the local Farmers Market, and offers easy access to the city, county, Hwy 3 and 401 —making daily life both easy and enjoyable. (id:43321)
RE/MAX Preferred Realty Ltd. - 586
425 Superior
Lasalle, Ontario
Welcome to your dream home in the heart of LaSalle! Located in one of the town’s most desirable neighbourhoods and set directly across from a beautiful park, this J. Rauti executive 2-storey property offers the perfect blend of comfort and style. Step inside to a bright, open main floor with plenty of space for family living and entertaining, and an updated kitchen, complete with a walk-in pantry and brand-new appliances. Watch the kids at the park while you prepare dinner! Upstairs offers generously sized bedrooms and well designed bathrooms, including a luxurious 5-piece primary ensuite. The fully finished basement is perfect for a family room, and a games area where mini-sticks can rule! Also on the lower level is space for a home gym, a wet bar area, and a dedicated, private space for hosting guests. Outside is your own private oasis. Enjoy a gorgeous inground salt water sports pool, a tiki bar, fruit bushes and plants, and a large stamped concrete patio with multiple areas to unwind, gather, or entertain all summer long. Adding even more value, the home includes income-generating solar panels, providing ongoing savings and a smart investment for the future. Walking distance to LaSalle Public School. Don't miss your chance--this is the one you've been waiting for! (id:43321)
Keller Williams Lifestyles Realty
Kw Signature
1855 Wyoming Unit# 204
Lasalle, Ontario
0.99% FINANCING OR 20K OFF THE LIST PRICE LIMITED TIME OFFER!! IMMEDIATE POSSESSION IS AVAILABLE! UPSCALE BOUTIQUE CONDOMINIUM LOCATED IN THE HEART OF LASALLE’S TOWN CENTRE. RENOWNED TIMBERLAND HOMES, WELL KNOWN FOR QUALITY AND CRAFTSMANSHIP, HAS PUT HIS STAMP ON THIS PROJECT. LOADED WITH ARCHITECTURAL DETAIL INSIDE AND OUT. THIS SPACIOUS UNIT OFFERS 2 BEDROOMS, 2 BATHS, PROFESSIONALLY APPOINTED FINISHES THROUGHOUT. GORGEOUS KITCHEN WITH LARGE SIT UP ISLAND, STAINLESS STEEL KITCHEN AID APPLIANCES. INCLUDED & STONE COUNTERS. GREAT ROOM IS COMPLETE WITH TRAYED CEILING AND 50’ LINEAR FIREPLACE. PRIMARY SUITE HAS AN ENSUITE BATH AND A LARGE WALK-IN CLOSET WITH LAMINATE SHELVING. IN-SUITE LAUNDRY WITH STORAGE AND STACKED WASHER & DRYER THAT ARE ALSO INCLUDED. THIS SUITE COMES WITH ONE ASSIGNED PARKING SPOT PLUS A STORAGE LOCKER. PRIVATE GARAGES ARE AVAILABLE. (id:43321)
RE/MAX Preferred Realty Ltd. - 584
64 Redwood Avenue
Cottam, Ontario
MODEL HOME OPEN EVERY SUNDAY 1-4PM - Welcome to Cottam, just 18 mins to Windsor! These luxurious ranch-style Twin Villas by Ridgeside Homes offer 2 floorplans and are built with the highest quality of materials and craftsmanship. Incredible curb appeal with full brick/stone exterior, 4 car conc. driveway, rear privacy fencing, sodded yard & front yard sprinkler system incl. Enjoy 9ft ceilings w/10ft tray & ambient LED lighting, LVP flooring and porcelain tile, custom cabinetry, 9ft island w/quartz counters, walk-in pantry, ceramic b-splash, living rm w/N.G. fireplace & 12ft patio doors to cov'd conc. patio, main-floor laundry, prim. suite w/tray ceiling, walk-in clst, dble vanity, ceramic/glass shower. Opt. bsmnt pck. incl. 2 bdrms, 1 full bthrm, wet bar and gas fireplace. Note: Approx. $100/month for lawn maint., snow removal & roof fund. HST Incl. w/rebate to builder. Peace of mind with 7 Yrs of New Home Warranty w/Tarion! (id:43321)
Royal LePage Binder Real Estate
5219 Talia Trail
Tecumseh, Ontario
ROYALTY HOMES PRESENTS 5219 TALIA TRAIL, THIS FREE HOLD INTERIOR UNIT HAS APPROX 1260' OF QUALITY FINISHES, OPEN SPACE W/ A FANTASTIC LAYOUT. COMPRISED OF 2 BEDROOMS AND 2 BATH(1 ENSUITE W/ WALK IN CLOSET), MAKES THIS A GREAT HOME FOR ANY SIZE FAMILY. LARGE KITCHEN WITH BREAKFAST BAR WITH NO MAINTENANCE QUARTZ COUNTER TOPS WITH NOOK EATING AREA. PATIO DOOR TO THE BACK WITH BUILT IN BLINDS WITH TRANSOM KEEPS SPACE LIT UP THROUGH THE DAY. STEPPED CEILINGS, MAIN FLOOR LAUNDRY, FORMAL DINNING AND FAMILY ROOM ALL INCLUDED. DOUBLE CAR GARAGE WITH INSIDE ENTRY, ROUGHED IN BATH AND KITCHEN IN LOWER LEVEL FOR FUTURE FLEXIBILITY. 3 BEDROOM PLAN AVAILABLE FOR EXTERIOR UNITS. FANTASTIC LOCATION, CLOSE TO SHOPPING, PARKS, SCHOOLS, HIGHWAY 3 AND 401 ACCESS. 7 YEAR TARION HOME WARRANTY, NO CONDO FEES, FLYER AND SALES PACKAGE IN ATTACHMENTS, CONTACT REALTOR® FOR ANY ADDITIONAL INFORMATION. (id:43321)
RE/MAX Preferred Realty Ltd. - 584
1855 Wyoming Unit# 303
Lasalle, Ontario
0.99% FINANCING OR 20K OFF THE LIST PRICE LIMITED TIME OFFER!! IMMEDIATE POSSESSION IS AVAILABLE! UPSCALE BOUTIQUE CONDOMINIUM LOCATED IN THE HEART OF LASALLE’S TOWN CENTRE. RENOWNED TIMBERLAND HOMES, WELL KNOWN FOR QUALITY AND CRAFTSMANSHIP, HAS PUT HIS STAMP ON THIS PROJECT. LOADED WITH ARCHITECTURAL DETAIL INSIDE AND OUT. THIS SPACIOUS UNIT OFFERS 2 BEDROOMS, 2 BATHS, PROFESSIONALLY APPOINTED FINISHES THROUGHOUT. GORGEOUS KITCHEN WITH LARGE SIT UP ISLAND, STAINLESS STEEL KITCHEN AID APPLIANCES. INCLUDED & STONE COUNTERS. GREAT ROOM IS COMPLETE WITH TRAYED CEILING AND 50’ LINEAR FIREPLACE. PRIMARY SUITE HAS AN ENSUITE BATH AND A LARGE WALK-IN CLOSET WITH LAMINATE SHELVING. IN-SUITE LAUNDRY WITH STORAGE AND STACKED WASHER & DRYER THAT ARE ALSO INCLUDED. THIS SUITE COMES WITH ONE ASSIGNED PARKING SPOT PLUS A STORAGE LOCKER. PRIVATE GARAGES ARE AVAILABLE. (id:43321)
RE/MAX Preferred Realty Ltd. - 584
1855 Wyoming Unit# 107
Lasalle, Ontario
0.99% FINANCING OR 20K OFF THE LIST PRICE LIMITED TIME OFFER!! LASALLE'S MOST PRESTIGIOUS CONDO COMMUNITY AND WE ARE 75% SOLD. IMMEDIATE POSSESSION IS AVAILABLE! LOCATED IN THE HEART OF LASALLE’S TOWN CENTRE STEPS FROM SHOPPING, MEDICAL, BANKING, RESTAURANTS AND SO MUCH MORE. RENOWNED TIMBERLAND HOMES, WELL KNOWN FOR QUALITY AND CRAFTSMANSHIP, HAS PUT HIS STAMP ON THIS PROJECT. LOADED WITH ARCHITECTURAL DETAIL INSIDE AND OUT. THIS SPACIOUS UNIT OFFERS 2 BEDROOMS, 2 BATHS, PROFESSIONALLY APPOINTED FINISHES THROUGHOUT. GORGEOUS KITCHEN WITH LARGE SIT UP ISLAND, STAINLESS STEEL KITCHEN AID APPLIANCES INCLUDED & STONE COUNTERS THROUGHOUT. GREAT ROOM IS COMPLETE WITH TRAYED CEILING AND 50’ LINEAR FIREPLACE. PRIMARY SUITE HAS AN ENSUITE BATH AND A LARGE WALK-IN CLOSET WITH LAMINATE SHELVING. IN-SUITE LAUNDRY WITH STORAGE AND STACKED WASHER & DRYER THAT ARE ALSO INCLUDED. THIS SUITE COMES WITH ONE ASSIGNED PARKING SPOT PLUS A STORAGE LOCKER. PRIVATE GARAGES ARE AVAILABLE. (id:43321)
RE/MAX Preferred Realty Ltd. - 584

