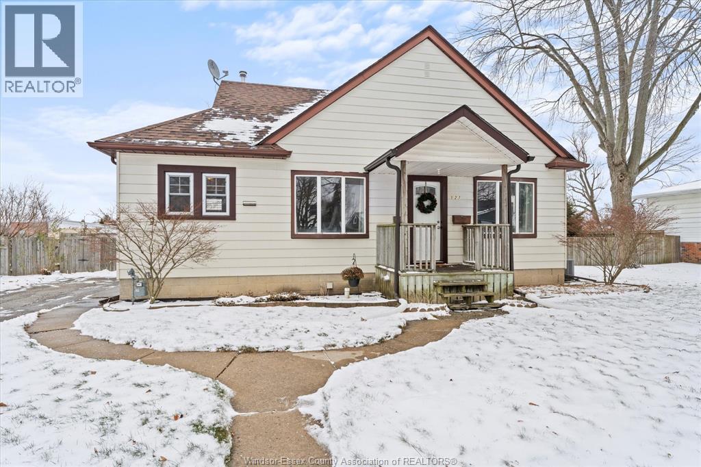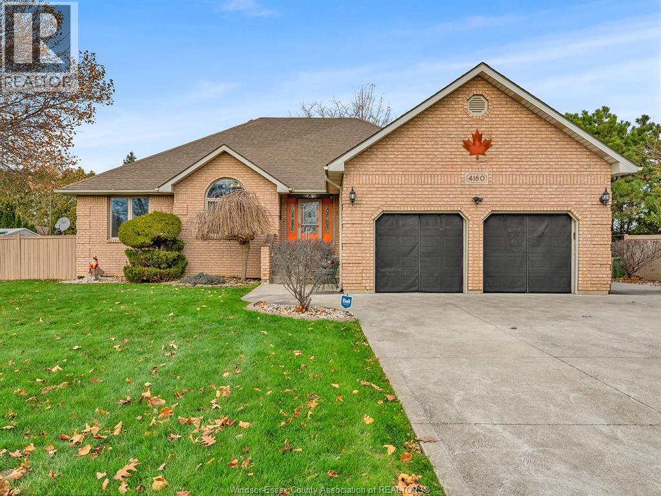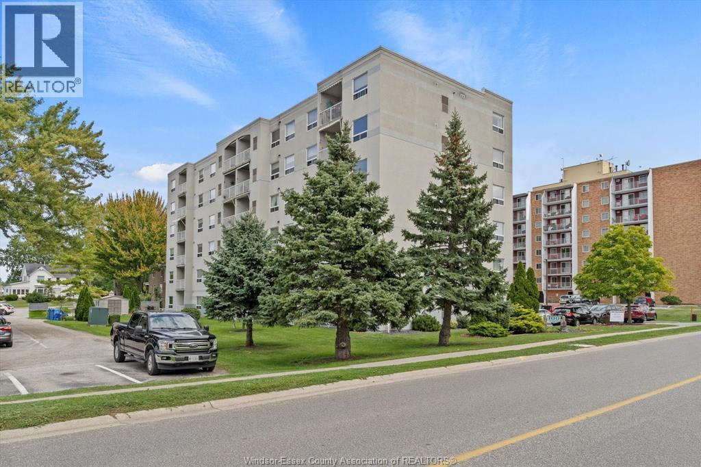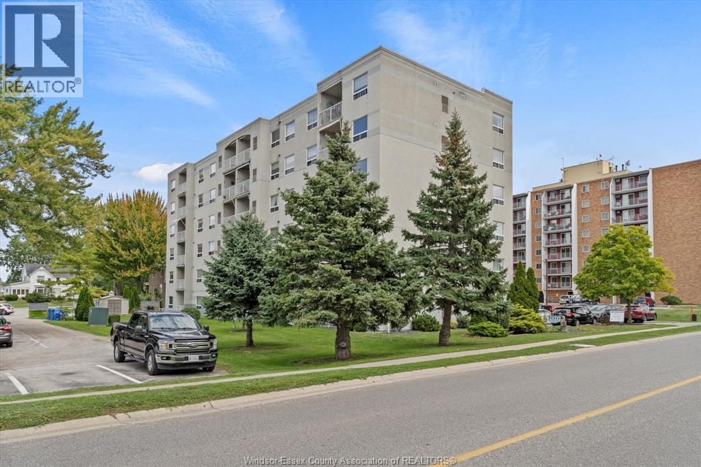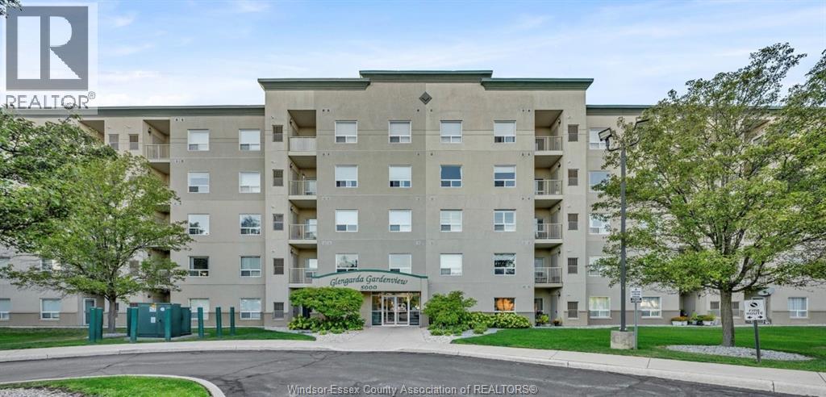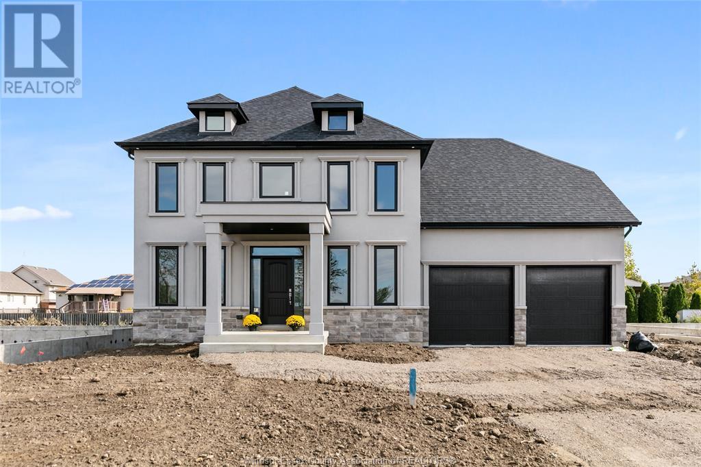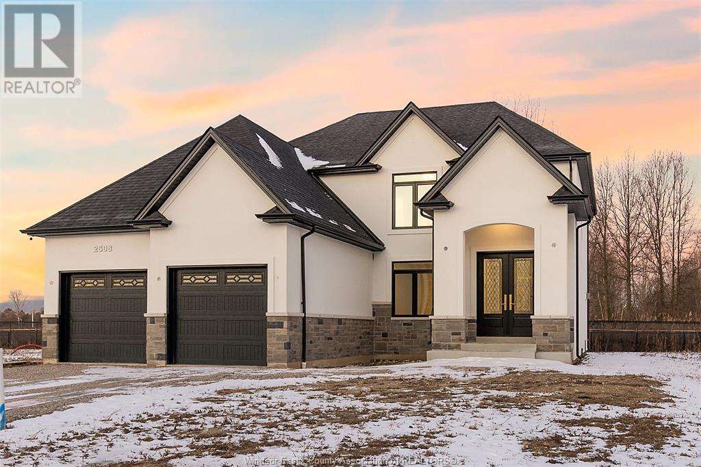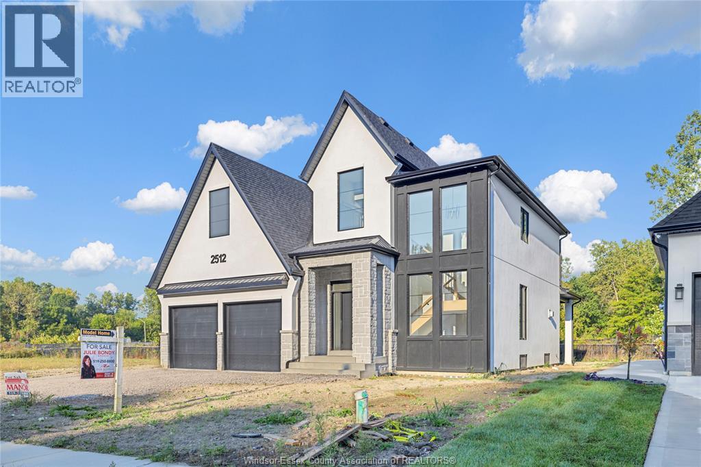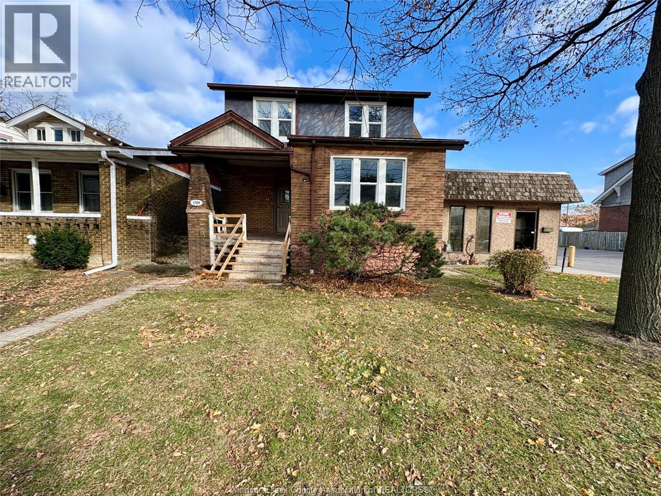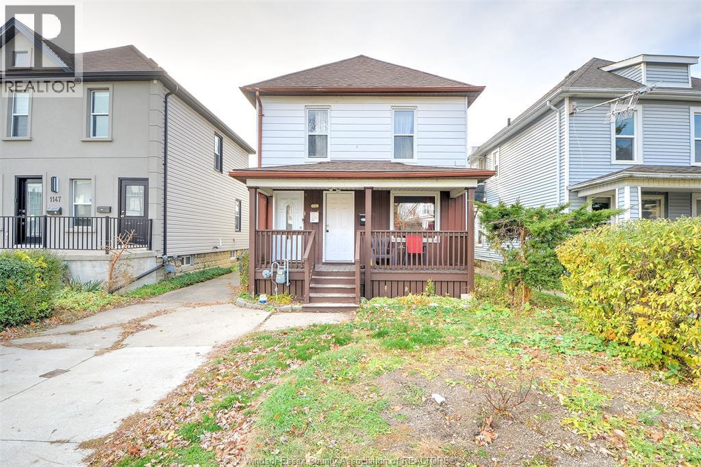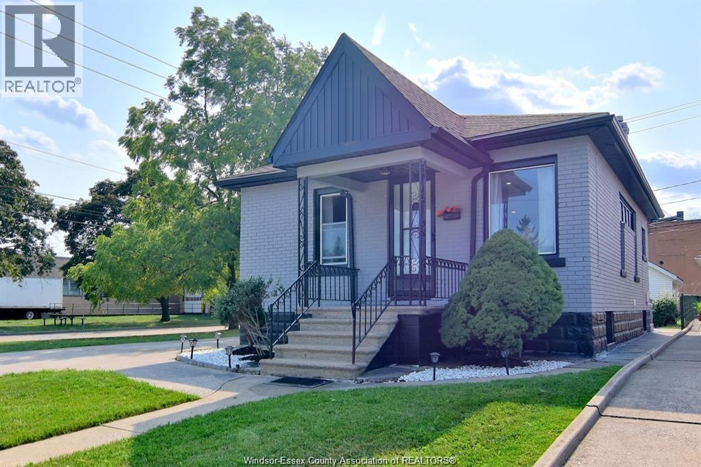127 Balaclava Street South
Amherstburg, Ontario
100 FOOT FRONTAGE LOT FOR THIS BEAUTIFUL TURN KEY HOME IN HEART OF AMHERSTBURG BACKING ONTO NO REAR NEIGHBOURS. THIS 2 BEDROOM, 2 FULL BATHROOM HOME IS SITUATED ON A 0.3 ACRE LOT AND BACKS ONTO OPEN FIELD AREA OF AMHERSTBURG PUBLIC SCHOOL. MAIN FLOOR OFFERS HARDWOOD FLOORING, 2 BEDROOMS, FULL 4PC BATH, DINING ROOM AND KITCHEN WHILE THE LOWER LEVEL OFFERS FAMILY ROOM WITH ADDITIONAL 3PC BATHROOM AND TONS OF STORAGE AND UTILITY AREA. FINISHED DRIVEWAY AND FENCED YARD. (id:43321)
RE/MAX Preferred Realty Ltd. - 586
4160 Baseline
Windsor, Ontario
This distinguished all-brick three-bedroom ranch sits on nearly half an acre, offering an elegant fusion of country serenity and city convenience. With approx. 2000 sq ft, the home features generous bedrooms, including a refined primary suite with walk-in closet and spa-inspired ensuite. A grand foyer opens to an impressive living room with cathedral ceiling and striking fireplace, seamlessly flowing into a custom kitchen adorned with oak cabinetry and granite counters. The lower level is expansive and ready for your personal vision. Step outside to a private resort-style retreat showcasing a heated saltwater inground pool, gazebo, lounging areas, hot tub, and secluded deck. A two-car attached garage and extended finished driveway provide abundant parking for effortless entertaining. (id:43321)
Pinnacle Plus Realty Ltd.
100 Pickering Unit# 403
Amherstburg, Ontario
Welcome to 100 Pickering, a beautifully updated 2-bedroom, 2-bath condo offering 1160 sq. ft. of stylish living space. This bright and spacious unit features modern laminate floors throughout the living room, dining room, and kitchen, complemented by convenient ensuite laundry. The open-concept layout flows seamlessly, perfect for entertaining or simply enjoying the serene atmosphere. Step out onto your private balcony and take in the stunning water views-a perfect spot to unwind. The primary bedroom boasts an ensuite bath, offering a comfortable retreat. Located close to all amenities, this condo puts you within walking distance of shops, dining, and parks, all in the heart of historic Amherstburg. Experience waterfront living at its best in this move-in-ready home! (id:43321)
RE/MAX Preferred Realty Ltd. - 585
100 Pickering Unit# 403
Amherstburg, Ontario
Welcome to 100 Pickering, a beautifully updated 2-bedroom, 2-bath condo offering 1160 sq. ft. of stylish living space. This bright and spacious unit features modern laminate floors throughout the living room, dining room, and kitchen, complemented by convenient ensuite laundry. The open-concept layout flows seamlessly, perfect for entertaining or simply enjoying the serene atmosphere. Step out onto your private balcony and take in the stunning water views-a perfect spot to unwind. The primary bedroom boasts an ensuite bath, offering a comfortable retreat. Located close to all amenities, this condo puts you within walking distance of shops, dining, and parks, all in the heart of historic Amherstburg. Experience waterfront living at its best in this move-in-ready home! (id:43321)
RE/MAX Preferred Realty Ltd. - 585
5000 Wyandotte Street East Unit# 511
Windsor, Ontario
NEWLY RENOVATED CONDO IN OLDE RIVERSIDE. 2 LARGE BEDROOMS AND 2 FULL BATHROOMS. MASTER BEDROOM W/WALK IN CLOSET AND ENSUITE BATH. IN-SUITE LAUNDRY W/NEWER WASHER & DRYER. NEVER KITCHEN WITH GRANITE COUNTERTOPS NEWER STAINLESS STEEL APPLIANCES. NEWER LAMINATE FLOORS. ASSIGNED PARKING OUTSIDE. A BLOCK AWAY FROM RIVERSIDE DRIVE, REAUME PARK & WALKING TRAILS, SCHOOLS, GROCERY STORES, RESTAURANTS AND MORE. 5 MINUTES DRIVE TO USA BORDER ANSWER DOWNTOWN WINDSOR. MINIMUM 1 YEAR LEASE, REFERENCES, INCOME VERIFICATION, CREDIT CHECK. PLEASE CALL L/S FOR MORE DETAILS. L/S RELATED TO LANDLORD. CONDO LISTED FOR SALE AS WELL MLS#25028188. (id:43321)
Pinnacle Plus Realty Ltd.
3460 Oke
Lasalle, Ontario
INTRODUCING SIGNATURE HOMES WINDSOR ""THE MILAN” WELCOME TO TRINITY WOODS IN LASALLE SURROUNDED BY NATURE AND CONSERVATION AREAS . THIS 2 STY DESIGN HOME IS APPROX 2530 SF AND FEATURES GOURMET KITCHEN W/LRG CENTRE ISLAND FEATURING GRANITE THRU-OUT AND LARGE WALK IN KITCHEN PANTRY. OPEN CONCEPT FAMILY ROOM WITH UPGRADED WAINSCOT MODERN STYLE FIREPLACE. FRONT FORMAL DINING ROOM AND OFFICE. 4 UPPER LEVEL BEDROOMS ALL WITH WALK IN CLOSETS. STUNNING MASTER ENSUITE WITH TRAY CEILING, ENSUITE BATH WITH HIS AND HER SINKS AND CUSTOM GLASS SURROUND SHOWER WITH GORGEOUS FREE STANDING TUB. CALL TO INQUIRE TODAY, SIGNATURE HOMES EXCEEDING YOUR EXPECTATIONS IN EVERY WAY! TRINITY WOODS LOTS AVAILABLE LOTS 12-14 OKE, LOTS 16-21 MAYFAIR SOUTH .PHOTOS AND FLOORPLANS NOT EXACTLY AS SHOWN , PREVIOUS MODEL. 2508 MAYFAIR SOUTH IS ABLE TO BE VIEWED AS A PRE-SOLD MODEL CALL TO INQUIRE ! (id:43321)
Manor Windsor Realty Ltd.
3450 Oke
Lasalle, Ontario
WELCOME TO SIGNATURE HOMES WINDSOR ""THE BROOKLYN"" AT TRINITY WOODS LASALLE SURROUNDED NY NATURE AND CONSERVATION AREAS. THIS 2 STY DESIGN HOME IS APPROX. 2470 SF AND FEATURES GOURMET KITCHEN W/LRG CENTRE ISLAND FEATURING GRANITE THRU-OUT AND WALK IN KITCHEN PANTRY AND BUTLER PANTRY FOR ENTERTAINING WITH SO MUCH CABINTRY! OVERLOOKING OPEN CONCEPT FAMILY ROOM WITH WAINSCOT MODERN STYLE FIREPLACE. 4 UPPER LEVEL BEDROOMS. STUNNING MASTER SUITE WITH TRAY CEILING, ENSUITE BATH WITH HIS & HER SINKS WITH CUSTOM GLASS SURROUND SHOWER WITH FREESTANDING GORGEOUS TUB. SPRING 2024 POSSESSION. SIGNATURE HOMES EXCEEDING YOUR EXPECTATION IN EVERY WAY! TRINITY WOODS LOTS AVAILABLE LOTS 12-14 OKE, LOTS 16-21 MAYFAIR SOUTH. PHOTOS AND FLOORPLANS NOT EXACTLY AS SHOWN , PREVIOUS MODEL. 2508 MAYFAIR SOUTH IS AVAILABLE TO VIEW AS A PRE-SOLD MODEL (id:43321)
Manor Windsor Realty Ltd.
2512 Mayfair South
Lasalle, Ontario
COMPLETED MODEL AVAILABLE FOR SALE W IMMEDIATE POSSESSION ! WELCOME TO SIGNATURE HOMES WINDSOR NEWEST 2 STORY MODEL ""THE SEVILLE "" . LOCATED IN TRINITY WOODS IN LASALLE SURROUNDED BY NATURE AND CONSERVATION AREAS . NO REAR YARD NEIGHBOURS OR FRONT NEIGHBOURS AS IT IS CONSERVATION GREENSPACE ON BOTH SIDES PLUS A DEAD END CUL DE SAC. THIS 2 STY DESIGN HOME FEATURES GOURMET KITCHEN W/LRG CENTRE ISLAND FEATURING GRANITE THRU-OUT AND WALK IN KITCHEN PANTRY WITH CABINTRY AND COUNTERTOPS. A BEAUTIFUL DINING AREA OVERLOOKING REAR YARD. OPEN CONCEPT FAMILY ROOM WITH WAINSCOT MODERN STYLE FIREPLACE. 4 UPPER LEVEL BEDROOMS. MAIN FLOOR BEDROOM OR FLEX ROOM TO BE AN OFFICE OR EXTRA REC ROOM . STUNNING MASTER SUITE WITH TRAY CEILING, ENSUITE BATH WITH HIS & HER SINKS WITH CUSTOM GLASS SURROUND SHOWER WITH FREESTANDING GORGEOUS TUB. QUICK POSSESSION IS AVAILABLE! SIGNATURE HOMES EXCEEDING YOUR EXPECTATION IN EVERY WAY! . TRINITY WOODS LOTS AVAILABLE LOTS 12-14 OKE, LOTS 16-21 MAYFAIR SOUTH . CALL TO INQUIRE ! FLOOR PLAN / LIST OF LOTS AVAILABLE AND MAP OF LOTS AVAILABLE UNDER DOCUMENTS OR REQUEST TO L/S . (id:43321)
Manor Windsor Realty Ltd.
1704 Mercer Unit# Main
Windsor, Ontario
Welcome to 1704 Mercer-Main! This bright and inviting 2-bedroom, 1-bathroom home is located just minutes from major amenities and schools. Large windows fill the living space with natural light, creating a warm and welcoming atmosphere, while the spacious dining area is perfect for family meals or entertaining. Both bedrooms are generously sized and feature updated laminate flooring, providing a modern and clean look. The kitchen is equipped with a fridge, stove, and updated chocolate brown cabinetry, and the beautiful bathroom boasts marble tiling and a tub/shower combo. Enjoy the privately fenced backyard with a deck, perfect for outdoor entertaining or relaxation. Conveniently located right off Tecumseh Road East, you're just minutes from Jackson Park, Windsor Stadium, and numerous shopping centers. Tenants are responsible for hydro, gas, snow removal and lawn care. First and last month's rent and a full application are required. (id:43321)
Keller Williams Lifestyles Realty
Kw Signature
1143 Langlois
Windsor, Ontario
Well maintained Duplex. Main floor has 2 bedrooms, kitchen, dining room, living room, 4 piece bath and use of full basement with another 1/2 bath. Upper floor has 2 bedrooms, kitchen, living room/dining room. Lower level rents for $1,525.73/month plus electricity; Upper level rents for $1,450.00/month and includes utilities. (id:43321)
Ideal: A Boutique Real Estate Brokerage Inc
425 Superior
Lasalle, Ontario
Welcome to your dream home in the heart of LaSalle! Located in one of the town’s most desirable neighbourhoods and set directly across from a beautiful park, this J. Rauti executive 2-storey property offers the perfect blend of comfort and style. Step inside to a bright, open main floor with plenty of space for family living and entertaining, and an updated kitchen, complete with a walk-in pantry and brand-new appliances. Watch the kids at the park while you prepare dinner! Upstairs offers generously sized bedrooms and well designed bathrooms, including a luxurious 5-piece primary ensuite. The fully finished basement is perfect for a family room, and a games area where mini-sticks can rule! Also on the lower level is space for a home gym, a wet bar area, and a dedicated, private space for hosting guests. Outside is your own private oasis. Enjoy a gorgeous inground salt water sports pool, a tiki bar, fruit bushes and plants, and a large stamped concrete patio with multiple areas to unwind, gather, or entertain all summer long. Adding even more value, the home includes income-generating solar panels, providing ongoing savings and a smart investment for the future. Walking distance to LaSalle Public School. Don't miss your chance--this is the one you've been waiting for! (id:43321)
Keller Williams Lifestyles Realty
Kw Signature
1391 Janette
Windsor, Ontario
Beautifully renovated 3-bedroom, 2-bath brick ranch on a corner lot in a prime Windsor location! This move-in-ready home features updated flooring, a modern kitchen, and renovated bathrooms. The finished basement offers extra living space with a third bedroom and second bath. Enjoy a fully fenced backyard, a newly cemented driveway, and a tree-lined boulevard for added charm. Close to schools, parks, shopping, and minutes from the U.S. border. Don’t miss out on this great opportunity! (id:43321)
Real Broker Ontario Ltd

