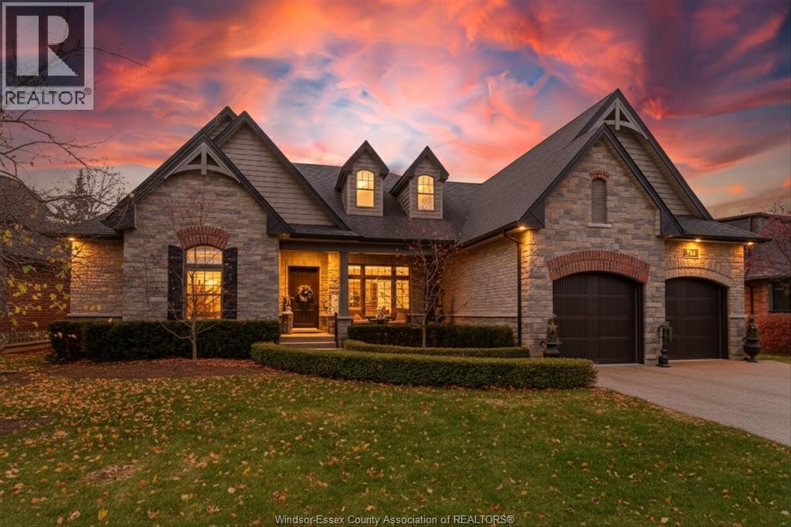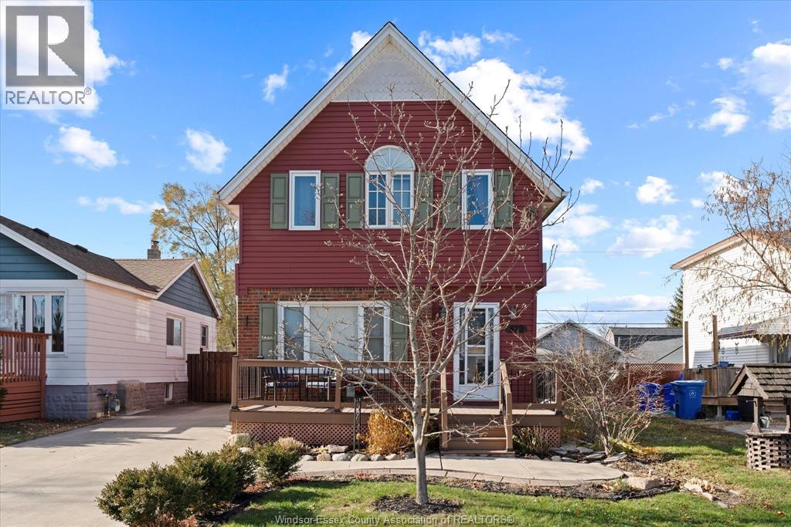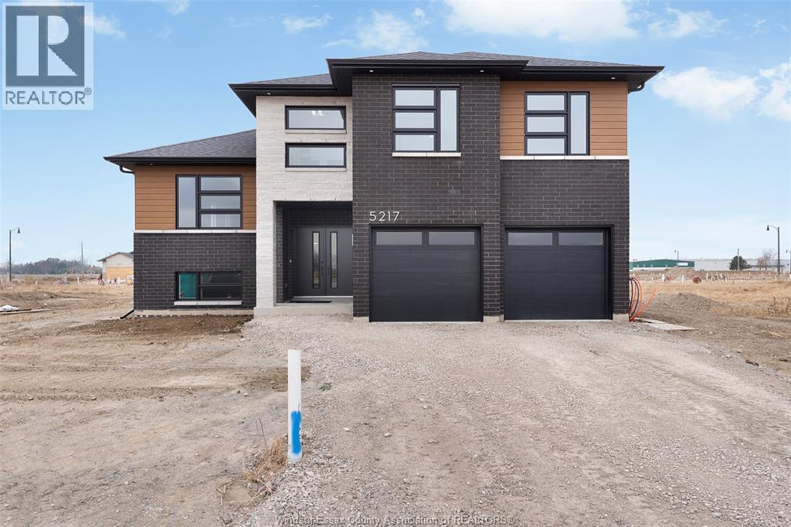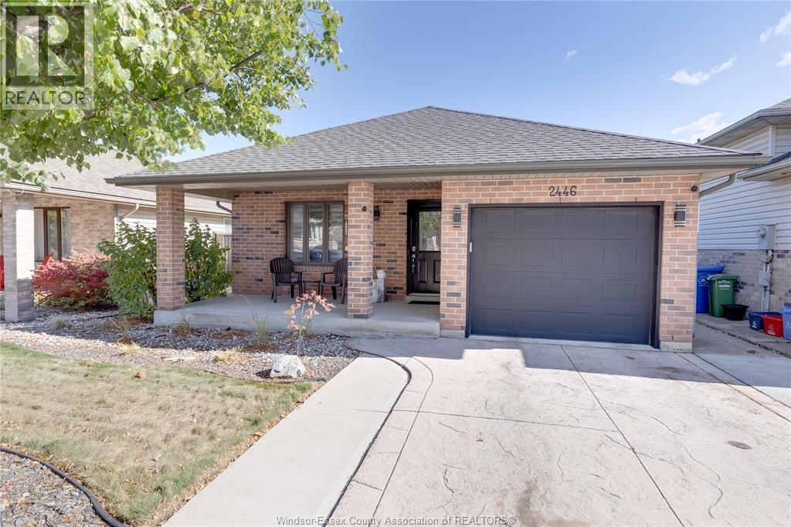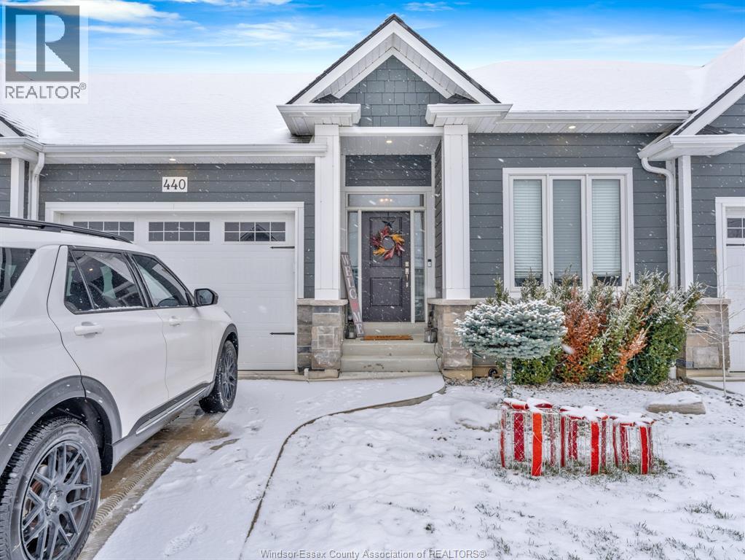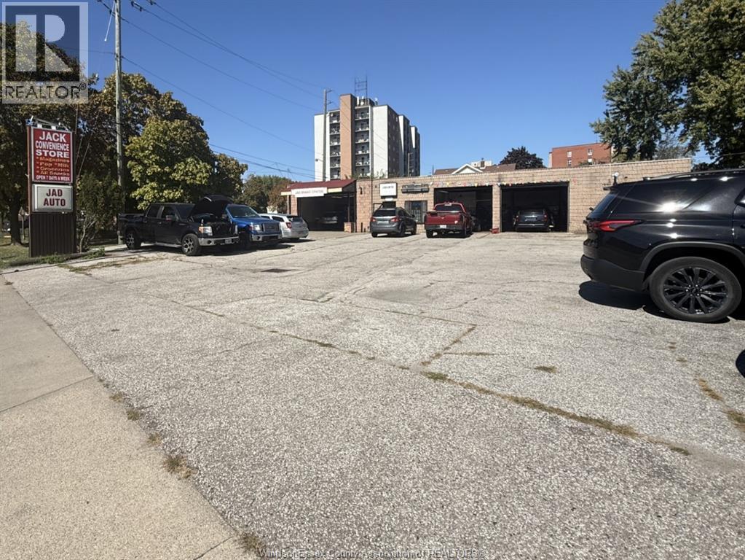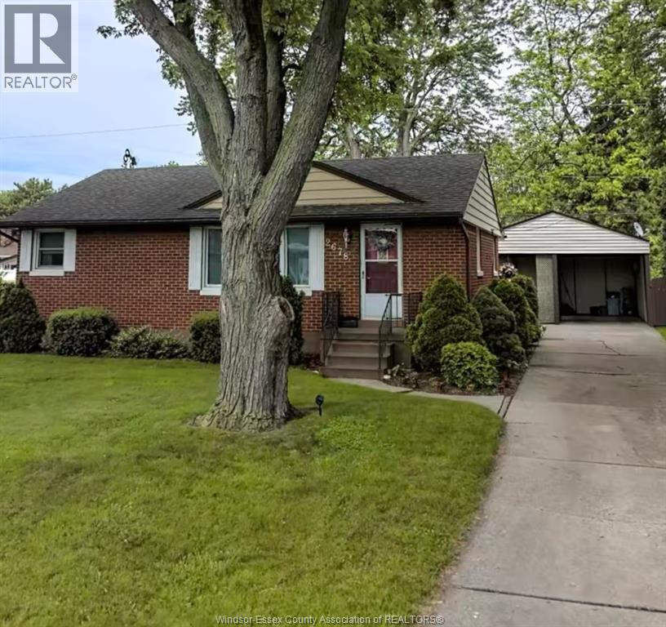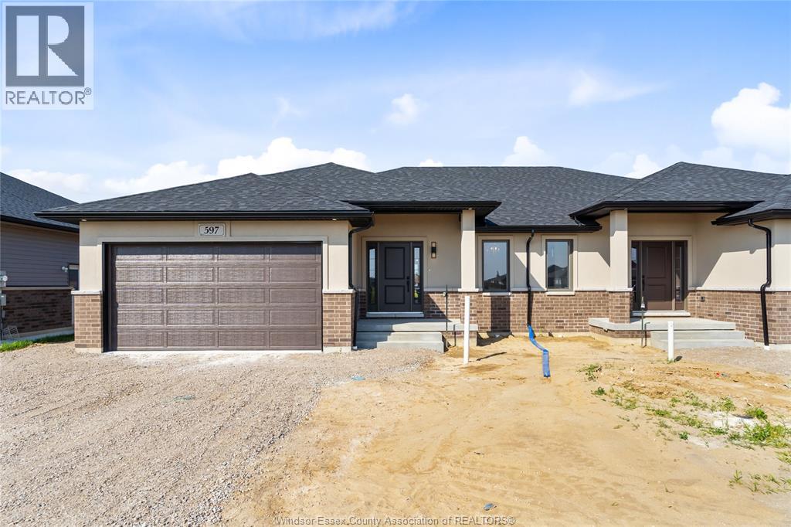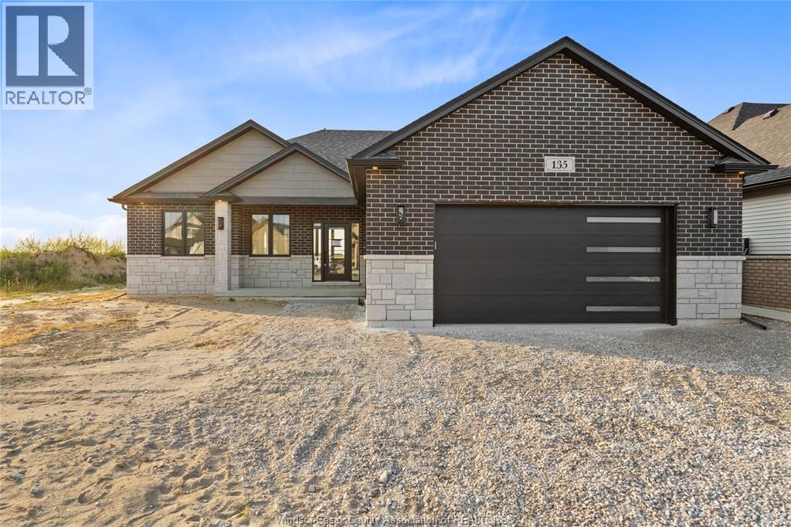30 Mill Street East
Kingsville, Ontario
This gorgeous century home in the heart of Kingsville is available for lease beginning January 1, 2026 (minimum 1-year term). This charming 1 3/4-storey home features a beautiful kitchen complete with a gas range stove and high-end KitchenAid appliances, along with 3 bedrooms and 2 full bathrooms. The home offers a warm and inviting layout ideal for families, professionals, or anyone seeking convenient downtown living. Enjoy a fully fenced yard, perfect for pets or outdoor entertaining on the private back patio. Parking is available for up to two vehicles on the shared driveway. Please note: the garage is not included in the lease; however an outdoor storage shed will be available for tenant use. This property is move-in ready with all appliances included. Tenant is responsible for utilities. First and last month's rent, as well as a credit report, references, and employment verification, are required. (id:43321)
Century 21 Local Home Team Realty Inc.
101 Arthur
Harrow, Ontario
HARROW! WITHIN MINUTES DRIVE TO THE WINERIES! BEAUTIFUL SEMI DETACHED RANCH W/OPEN CONCEPT DESIGN OFFERS 2 BDRMS (MASTER RETREAT W/ENSUITE & WALK-IN CLOSET), 2 BATHS, LIVING ROOM W/PATIO DOORS TO REAR COVERED PORCH, SHARP WHITE KITCHEN W/SS APPLS (GAS STOVE), MAIN FLOOR LAUNDRY, VAULTED CEILINGS, GORGEOUS VINYL & CERAMIC FLOORS & QUARTZ COUNTER TOPS THRU OUT. FULL BASEMENT FOR STORAGE, ATTACHED GARAGE W/INSIDE ENTRY & COVERED FRONT PORCH. NO ASSOCIATION FEES - TENANT IS RESPONSIBLE FOR LAWN MAINTENANCE AND SNOW REMOVAL. (id:43321)
RE/MAX Preferred Realty Ltd. - 585
261 Coronado Drive
Tecumseh, Ontario
Nestled in the highly sought-after Town of Tecumseh, known for its waterfront trails, top-tier schools, vibrant dining, and premier golf, this exceptional residence showcases the signature craftsmanship of Timberland Homes—an award-winning custom builder celebrated for timeless design and flawless execution. From the moment you enter, the illuminated foyer with architectural accents sets an elegant tone. The great room features a striking floor-to-ceiling stone fireplace, custom entertainment cabinetry, coffered ceilings, and rich maple hardwood throughout. The chef’s kitchen impresses with Cremasco custom cabinetry, Europa quartz counters, premium LG appliances, a 36” Dacor commercial gas range, imported copper sink, and hidden walk-in pantry. The private primary suite offers a spa-inspired ensuite with heated porcelain floors, crystal-lit barrel ceiling, and custom walk-in closet. Outdoors, enjoy a covered patio with Napoleon fireplace, built-in BBQ, cascading waterfall pond, backup gas generator, and professionally designed porches—creating a refined private retreat. Oversized exposed aggregate stone driveway flows to a three car tandem garage. (id:43321)
Kw Signature
379 Laporte Avenue
Windsor, Ontario
BEAUTIFUL 2 STOREY HOME OVERFLOWING WITH CHARACTER & CHARM IN DESIRABLE RIVERSIDE. RECENTLY UPDATED WITH 3 BEDROOMS & 2 FULL BATHROOMS. LIVING ROOM WITH HARDWOOD FLOORING, BRIGHT KITCHEN WITH CENTRE ISLAND & PLENTY OF STORAGE. MAIN FLOOR LAUNDRY. 2 UPDATED BATHROOMS, MAIN FLOOR BATHROOM FEATURES GLASS SHOWER. APPLIANCES INCLUDED. LANDSCAPED BACKYARD WITH PRIVACY FENCE,SUNDECK,STORAGE SHED & PENTY OF GARDENS. FIRST & LAST MONTHS RENT DEPOSIT, APPLICATION & CREDIT CHECK REQUIRED FOR ALL APPLICATIONS. RENT IS PLUS UTILITIES. IMMEDIATE POSSESSSION IS AVAILABLE. (id:43321)
RE/MAX Preferred Realty Ltd. - 586
5217 Rafael Street
Tecumseh, Ontario
Welcome to HD Development Group’s newest offering in ""Oldcastle Heights"" in beautiful Tecumseh, Ontario! This move in ready detached Trinity model Raised Ranch w/Bonus home showcases a contemporary design on a 50 x 115 lot with a sleek exterior consisting of contemporary windows, full brick with stone, and metal accents. Offering over 3100 sf of luxurious living space, consisting of 7 bedrooms with 4 full baths (including 2 ensuites), this home is perfect for any sized family. The lower level is thoughtfully designed consisting of 3 bedrooms, full kitchen, 4 pc bath and a grade entrance. With so many premium upgrades included as a standard, this is a fantastic opportunity to build your dream home near retail stores, parks, trails, schools, and the upcoming Mega Hospital. Now for a limited time, driveway and sodding included in the price. Call today for more details and to start your building journey! (id:43321)
Jump Realty Inc.
1349 Heritage
Kingsville, Ontario
EVERYTHING YOU'RE LOOKING FOR IN ""LIFE ON THE LAKE""! OPPORTUNITIES LIKE THESE DON'T COME UP VERY OFTEN: FULLY LICENSED AS A SHORT TERM RENTAL PROPERTY, THIS CHARMING HOME ALSO OFFERS TONS OF INCOME POTENTIAL! THIS PRIME KINGSVILLE WATERFRONT PROPERTY HAS BEEN TASTEFULLY UPDATED WITH BEAUTIFUL, AIRY FINISHES AND AN OPEN CONCEPT DESIGN. ENJOY THE LAKE VIEWS THROUGH THE OVERSIZED PICTURE WINDOWS IN THE LIVING ROOM AND PRIMARY BEDROOM, OR FROM THE HUGE NEW SUNDECK. ENTERTAIN FROM THE KITCHEN, COMPLETE WITH ISLAND WITH SEATING, STAINLESS STEEL APPLIANCES, AND TILE BACKSPLASH FINISHES. 5PC BATHROOM IS A TASTE OF LUXURY WITH WALK-IN SHOWER AND SOAKER TUB. NOTHING TO DO BUT MOVE IN & ENJOY ALL THAT WATERFRONT LIVING HAS TO OFFER! Adjacent lot not included in current list price but may be available for purchase in conjunction with this property. Inquire for details. (id:43321)
Jump Realty Inc.
2446 Gatwick Avenue
Windsor, Ontario
MOVE IN BY CHRISTMAS! WELCOME HOME TO 2446 GATWICK AVE. SUPER CLEAN MODERN HOME, SHOWS LIKE NEW WITH OPEN CONCEPT MAIN LEVEL, BEAUTIFULLY RENOVATED, FEATURES GORGEOUS DECOR, BETTER THAN MOVE-IN CONDITION. 4 BEDROOMS, 2 FULL 4-PIECE BATHS. A TRULY TURNKEY HOME, GREAT KITCHEN WITH GRANITE COUNTERS & VERY NICE APPLIANCES, BIG LIVINGROOM, BRIGHT DININGROOM & SHARP BATHROOMS. LARGE PRIVACY FENCED BACKYARD FOR ENTERTAINING FRIENDS & FAMILY, STAMPED CONCRETE DRIVEWAY, 2 CAR DRIVEWAY, ATTACHED GARAGE. EXPENSIVE UPGRADES INCL NEW ROOF (2020), WINDOWS (2021) , OWNED TANKLESS HOT WATER TANK, ENGINEERED HARDWOOD FLOORING & MUCH MORE. GARAGE DOOR & MOST LIGHTS ON WI-FI PHONE APP. HUGE COVERED CONCRETE FRONT PORCH, NICELY LANDSCAPED. CONVENIENTLY LOCATED IN QUIET EAST RIVERSIDE NEIGHBOURHOOD CLOSE TO GOOD SCHOOLS, CHURCHES, SHOPPING, PARKS & TONS OF WALKING TRAILS. LOW TAXES & UTILITIES. A RARE OPPORTUNITY TO OWN AN AMAZING HOME. (id:43321)
Royal LePage Binder Real Estate
440 Brunmar Crescent
Lakeshore, Ontario
WELCOME TO 440 BRUNMAR- STUNNING RANCH TOWNHOME IN A GREAT LAKESHORE LOCATION! CLOSE TO ALL AMENITIES INCLUDING SCHOOLS, PARKS AND SHOPPING! THIS BEAUTIFUL HOME FEATURES 2 LARGE BEDROOMS & 2 FULL BATHROOMS ON THE MAIN FLOOR. FALL IN LOVE WITH THE MASTER BEDROOM INCLUDING A GORGEOUS ENSUITE AND WALK IN CLOSET. MODERN DESIGN AND FINISHES THRU-OUT, OPEN CONCEPT LIVING WITH GOURMET EAT-IN KITCHEN & MAIN FLOOR LAUNDRY ROOM. STUNNING TRAY CEILING IN GREAT ROOM. BEAUTIFUL COVERED PORCH. CONCRETE DRIVEWAY AND WALKWAY TO FRONT DOOR & UNDERGROUND SPRINKLER SYSTEM. FULL HIGH DRY BASEMENT FOR THAT EXTRA STORAGE. LEASE PRICE DOES NOT INCLUDE UTILITIES. MINIMUM 1 YEAR LEASE. CREDIT CHECK AND EMPLOYMENT VERIFICATION ARE A MANDATORY (id:43321)
Pinnacle Plus Realty Ltd.
3414 Wyandotte Street East
Windsor, Ontario
Prime Auto Shop Opportunity - Turnkey & High-Traffic Location Mechanics and investors, this is your opportunity to step into a fully equipped, ready-to-run auto centre on the high-traffic Wyandotte St E. The shop features two service bays with room to expand to four, a professional office, and a parking lot for over 20 vehicles, providing convenience for your customers and maximum visibility. Everything you need to start operating from day one is included, from all major tools to mechanical equipment, making this a true turnkey operation. Whether you're a skilled mechanic looking to launch your own business or an investor seeking a proven income-generating asset, this property combines location, functionality, and growth potential in one rare package. Opportunities like this don't hit the market twice. Contact today for more details! (id:43321)
Capital Wealth Realty Brokerage
2678 Askin Avenue Unit# Main
Windsor, Ontario
Located in one of South Windsor’s most desirable and peaceful neighborhoods. This main-floor unit offers 3 bedrooms, 2 bathrooms, and a separate laundry room. Available January 1st for a long-term lease. Walking distance to Bellwood and Massey schools, and just a 3-minute drive to St. Clair College and Walmart. Only 5 minutes to the bridge/tunnel and the University of Windsor. Plenty of parking available. (id:43321)
Remo Valente Real Estate (1990) Limited
597 Keil Trail
Chatham, Ontario
BUILT AND READY FOR POSSESION! Don't miss out, this is the last lot available from Sun Built Custom Homes! Located on a premium lot in the highly desired Prestancia subdivision in Chatham's North Side, Sun Built Custom Homes is proud to present ""The Tramonto"". This stylish 1370 sq ft, 2-bedroom semi-detached home offers great curb appeal with stone/brick finishes. The foyer leads you to the open concept main level featuring a modern kitchen with granite/quartz countertops and a glass-tiled backsplash, dining room, and living room with a sliding door to the covered patio that backs onto green space and walking trails. The large primary bedroom includes a walk-in closet and en-suite bath, along with a second bedroom and a second 4-piece bath. Additional features include inside entry from the garage to the mudroom and main floor laundry. High-quality finishes throughout are standard with SunBuilt Custom Homes. Grade/separate entrance to basement. (id:43321)
RE/MAX Capital Diamond Realty
135 Valencia Drive
Chatham, Ontario
CURRENTLY UNDER CONSTRUCTION AND ALMOST FINISHED! - Proudly presenting ""The Sedona"" model from SunBuilt Custom Homes! Located in highly desired Lasalle subdivision, this gorgeous ranch is sure to impress! This model features A large foyer leads you to an open concept living room featuring a fireplace feature wall. The stunning kitchen offers stylish cabinets, granite countertops, glass tiled backsplash and an awesome hidden walk-in pantry. Private primary bedroom w 4 pc en-suite and walk in closet. The 2nd and 3rd bedrooms along with 2nd 4 pc bath are on opposite side of the home. Inside entry from attached double garage leads to mud room and main floor laundry. A 2pc powder room rounds off the main level. Full unfinished basement w rough in for 4th bathroom presents the opportunity to double your living space. High quality finishes throughout are a standard with SunBuilt Custom Homes because the Future is Bright with SunBuilt! Peace of mind w 7yr Tarion Warranty. (id:43321)
RE/MAX Capital Diamond Realty



