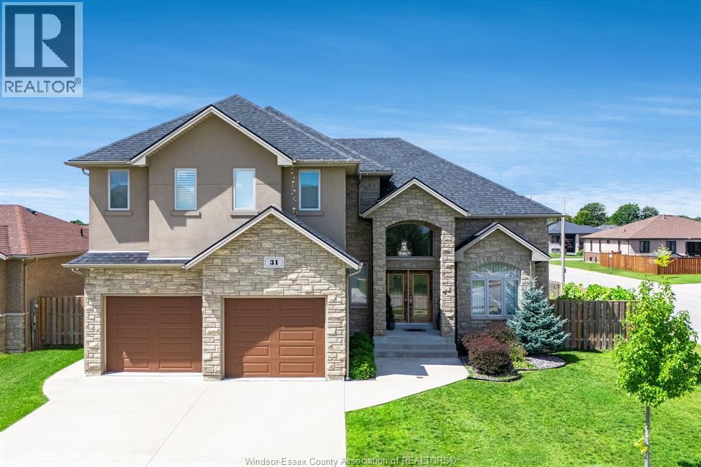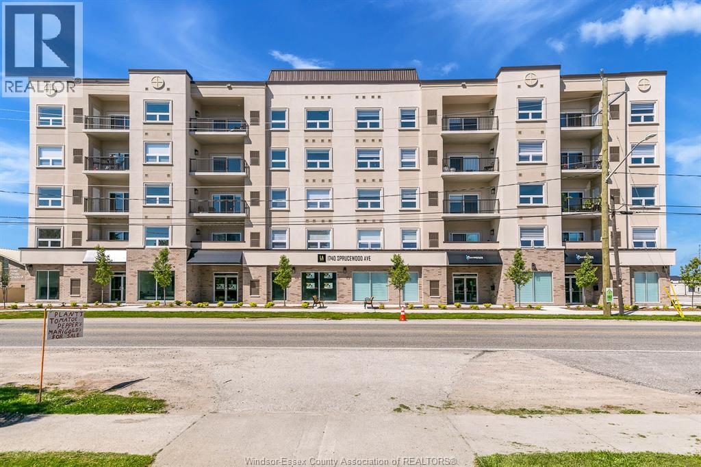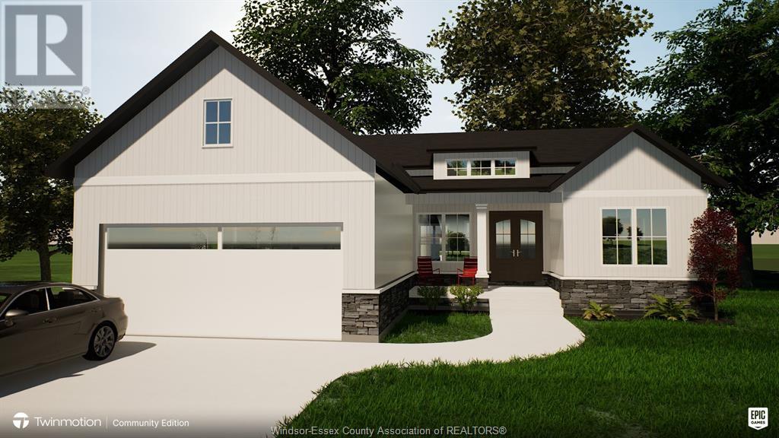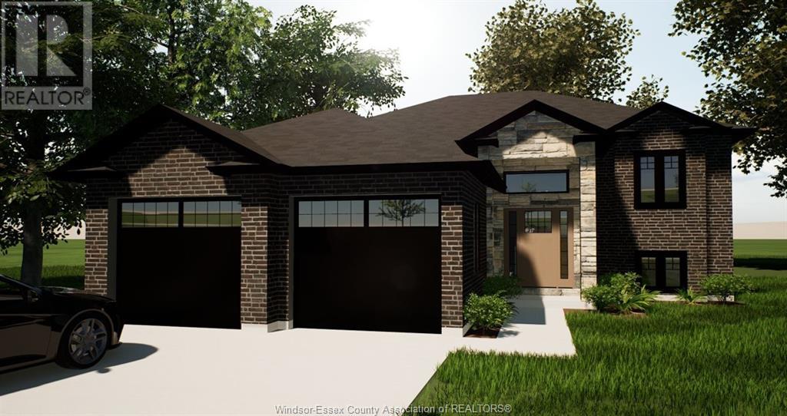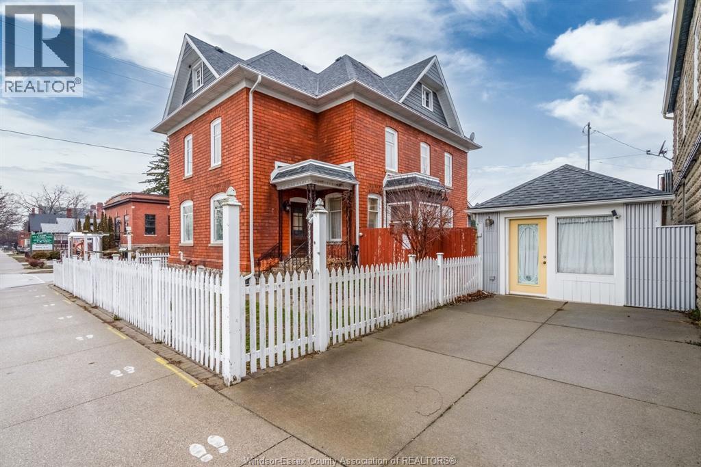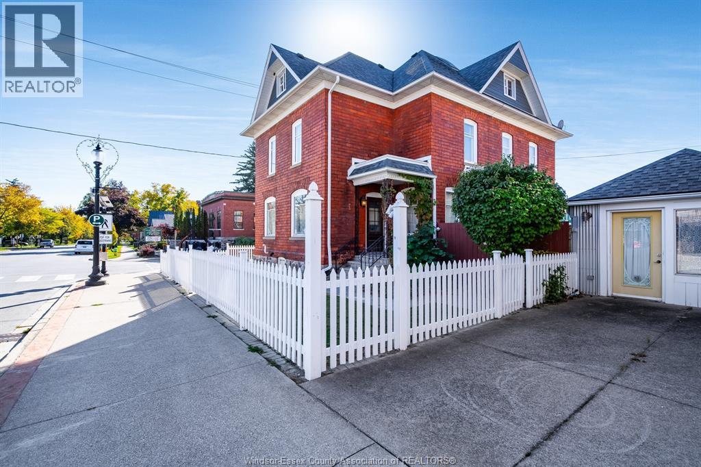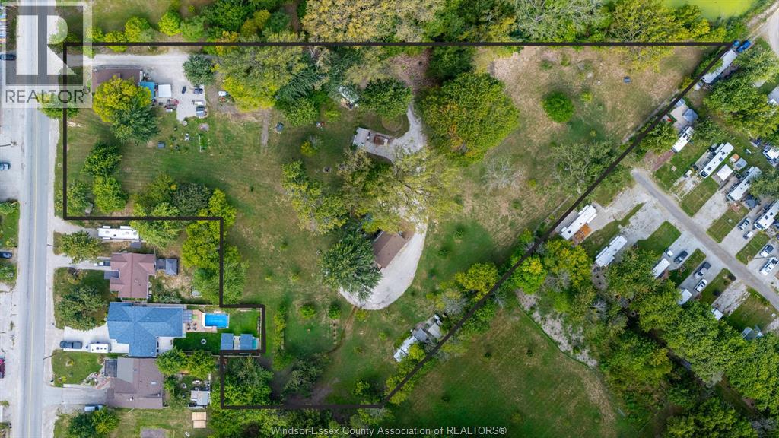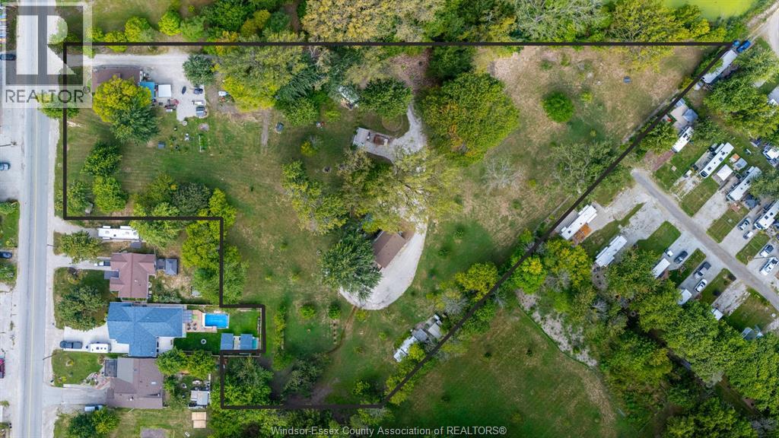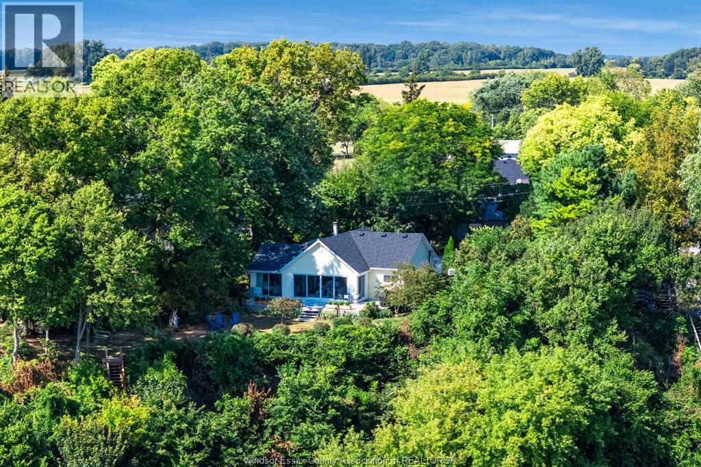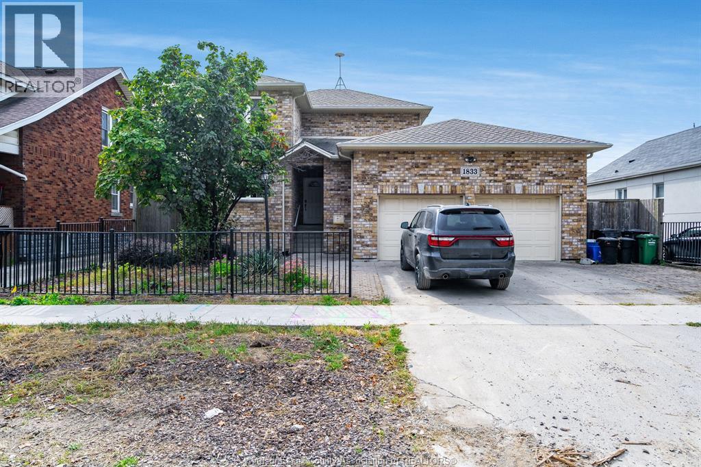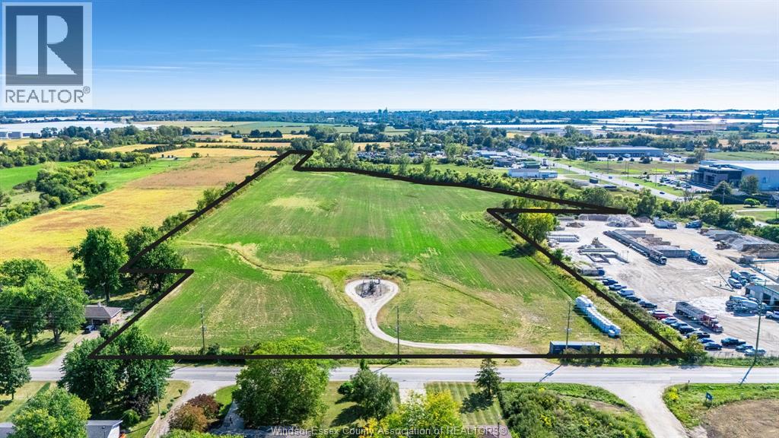31 Heathview Trail
Leamington, Ontario
Welcome to the beautifully designed 3+2 bedroom luxury home on a premium corner lot with tons of upgrades. The main floor boasts a soaring family room with high ceilings and large windows that fill the home with natural light, as well as a finished basement with extra living space. Upstairs, enjoy the convenience of second-floor laundry. The huge backyard with covered porch is ideal for entertaining or relaxing. This beautiful home is situated in a desirable neighbourhood close to all amenities. This stunning house can be your dream home! (id:43321)
Century 21 Local Home Team Realty Inc.
480 Fairview Boulevard Unit# #203
Windsor, Ontario
Welcome to 480 Fairview Ave Unit #203, Windsor, a stunning and modern 2-bedroom, 2-bathroom condo for SALE in a luxury boutique building built in 2020, perfectly situated in the heart of Riverside, one of the city’s most desirable communities. This beautifully maintained home offers an inviting open-concept living and dining area designed for both style and function, with large windows that flood the space with natural light and convenient window blinds already installed for comfort and privacy. The bright and airy layout flows seamlessly to a private balcony, the perfect spot to enjoy your morning coffee, relax with a book, or unwind in the evening after a busy day. The thoughtfully designed floor plan includes a primary bedroom with an extended space ideal for a home office, reading nook, or personal retreat, making it an excellent fit for today’s flexible lifestyle. Both bedrooms are generously sized, offering roomy closets and plenty of storage. The condo also features two full bathrooms for convenience, in-suite laundry, and comes complete with assigned parking and secure building access in a well-kept, newer development that emphasizes comfort and peace of mind. Just steps from the scenic Riverside Drive and Ganatchio Trail, you’ll have easy access to waterfront paths perfect for walking, cycling, or simply enjoying the outdoors, while also being close to grocery stores, restaurants, cafes, public transit, and all the everyday essentials you could need. This is an ideal residence for professionals who want a modern and low-maintenance home close to the city, retirees seeking a safe and welcoming community with easy amenities, or small families who value both convenience and lifestyle. Combining the best of modern living with a highly desirable location, this condo offers the perfect balance of comfort, function, and style in a boutique building you’ll be proud to call home. (id:43321)
Exp Realty
1740 Sprucewood Unit# 201
Lasalle, Ontario
This stunning 2-bedroom, 2-bath suite boasts a spacious open-concept design with a master retreat featuring a walk-in closet , spa-inspired ensuite with sleek standing shower. The gourmet kitchen shines with custom cabinetry, quartz counters, under-mount lighting, and 6 high-end stainless steel appliances, while the living space is elevated by a tiled electric fireplace feature wall, recessed lighting, and custom blinds. Every detail has been thoughtfully upgraded to deliver a lifestyle of sophistication. The building itself enhances your living experience with exclusive amenities including a fitness room, stylish main floor clubroom, and secure access. Perfectly situated within walking distance to grocery stores, pharmacy, banks, doctors, restaurants, coffee shops, and the bus route, this residence offers unmatched convenience for snowbirds, executives, retirees, young professionals, or investors looking for an incredible opportunity. With immediate possession available and offers being entertained as they come, this is your chance to secure a move-in-ready home or a smart investment property in one of LaSalle’s most desirable locations. Call today to book your private showing and make this luxurious lifestyle yours before it’s gone! . (id:43321)
Exp Realty
1641 Road 2 East
Kingsville, Ontario
To Be Built - Discover exceptional craftsmanship with this stunning ranch in Ruthven by Solid Rock Construction, a builder renowned for his commitment to excellence. No detail is spared in this quality finished home. The open concept main floor features a luxurious kitchen with an oversized island overlooking the living and dining spaces. The primary bedroom is an actual retreat with a walkthrough custom closet and a spa-like ensuite with dual vanities, a soaker tub, a walk-in shower, and a water closet. Completing the main floor are 2 additional bedrooms, a 4-piece bath, a walk-in-pantry, a mudroom, and laundry. The lower level boasts spectacular 9' ceilings, potential for 2 additional bedrooms, a massive family room, and a separate flex space. Enjoy the oversized back porch with a gas line for a BBQ or fire table. Priced attractively, this home sits on an expansive 400-foot deep lot offering ample space for your family with potential for additional outbuildings in the rear yard. (id:43321)
Century 21 Local Home Team Realty Inc.
1651 Road 2 East
Kingsville, Ontario
To Be Built - Discover exceptional craftsmanship with this stunning raised ranch in Ruthven by Solid Rock Homes, a builder renowned for his commitment to excellence. Priced attractively, this home sits on an expansive 400-foot deep lot and offers approximately 1,500 square feet on the main floor plus a fully finished basement. Enjoy a modern custom kitchen featuring quartz countertops, ample storage, and a large island. This home boasts 5 spacious bedrooms and 3 full baths, including a primary bedroom with a walk-in closet and a luxurious ensuite bath. Additional features include main floor laundry, a double car garage, and durable ICF construction. You can also upgrade to a grade entrance from the basement for an additional cost. This property provides ample space for your family, with the potential for additional outbuildings in the expansive rear yard. (id:43321)
Century 21 Local Home Team Realty Inc.
20 Division Street South
Kingsville, Ontario
It's time to re-imagine 20 Division St in Kingsville! This beautifully restored early 1900's property offers an incredible blend of historical charm and modern amenities, perfect for both residential and business use. On site parking and zoned C2, this versatile space is ideal for offices, a wellness centre, medical aesthetics, or boutique retail, providing endless possibilities for creative entrepreneurs. Inside, the original woodwork and trim in the main living area showcase the home’s classic craftsmanship, while the fully renovated kitchen offers an updated, luxurious feel. Each of the 3 spacious bedrooms boasts its own full ensuite, making it perfect for private offices or consultation rooms. The attic space boasts vaulted ceilings with roughed in plumbing for future use! Whether you’re looking for a charming residence or a unique business location, this property delivers on both fronts. Don't miss out on this rare opportunity! (id:43321)
Century 21 Local Home Team Realty Inc.
20 Division Street South
Kingsville, Ontario
It's time to re-imagine 20 Division St in Kingsville! This beautifully restored early 1900s property offers an incredible blend of historical charm and modern amenities, perfect for both residential and business use. On site parking and zoned C2, this versatile space is ideal for offices, a wellness centre, medical aesthetics, or boutique retail, providing endless possibilities for creative entrepreneurs. Inside, the original woodwork and trim in the main living area showcase the home’s classic craftsmanship, while the fully renovated kitchen offers an updated, luxurious feel. Each of the 3 spacious bedrooms boasts its own full ensuite, making it perfect for private offices or consultation rooms. The attic space boasts vaulted ceilings with roughed in plumbing for future use! Accessory building offers further use with (100 amp) hydro and roughed in plumbing. Whether you’re looking for a charming residence or a unique business location, this property delivers on both fronts. (id:43321)
Century 21 Local Home Team Realty Inc.
633 Point Pelee Drive
Leamington, Ontario
Discover 3.13 acres of rare opportunity in one of Leamington's most sought-after locations. This unique property includes two smaller, older homes plus a severed 90' x 100' lot - all with commercial zoning, creating exceptional flexibility for a wide range of commercial and recreational uses. Nestled along scenic Point Pelee Drive, the parcel shares property lines with the newly renovated Mersea Park and the well-established Sturgeon Woods Campground, placing it in the heart of a vibrant recreational and tourism corridor. Whether you're envisioning a hospitality-based venture, commercial development, or a blend of residential and recreational use, this property is a rare canvas ready for your vision. With Point Pelee National Park, Lake Erie, beaches, and local attractions just minutes away, this location offers unmatched exposure and potential in a high-traffic, high-visibility area. (id:43321)
Century 21 Local Home Team Realty Inc.
633 Point Pelee Drive
Leamington, Ontario
Discover 3.13 acres of rare opportunity in one of Leamington's most sought-after locations. This unique property includes two smaller, older homes plus a severed 90' x 100' lot - all with commercial zoning, creating exceptional flexibility for a wide range of commercial and recreational uses. Nestled along scenic Point Pelee Drive, the parcel shares property lines with the newly renovated Mersea Park and the well-established Sturgeon Woods Campground, placing it in the heart of a vibrant recreational and tourism corridor. Whether you're envisioning a hospitality-based venture, commercial development, or a blend of residential and recreational use, this property is a rare canvas ready for your vision. With Point Pelee National Park, Lake Erie, beaches, and local attractions just minutes away, this location offers unmatched exposure and potential in a high-traffic, high-visibility area. (id:43321)
Century 21 Local Home Team Realty Inc.
389 Erie View
Colchester, Ontario
Welcome to 389 Erie View, a beautifully updated lakefront home offering 100 feet of waterfront views. Two private decks at different levels let you enjoy Lake Erie from multiple vantage points, whether you’re catching the morning light or unwinding at sunset. The home has seen extensive renovations under the current owner. Upstairs, the primary bedroom includes a sliding glass door with direct access to the deck and sweeping lake views. Updated windows and roof (2022) add peace of mind, while expansive sliding doors bring natural light into the main living spaces. The lower level features two additional bedrooms with an egress window, perfect for family, guests, or multi-generational living. Outside, the property has been upgraded for both function and lifestyle. New stairs lead down to the lake, providing easy access to the shoreline, while a brand-new front porch welcomes you home. A tranquil fish pond, landscaped grounds, and mature trees add to the sense of privacy. A detached powered garage offers excellent storage or workspace. Birdwatchers and nature lovers will especially appreciate this location, as migrating birds and local wildlife frequent the area, creating a peaceful retreat right at your doorstep. (id:43321)
Century 21 Local Home Team Realty Inc.
1833 St. Luke
Windsor, Ontario
Built with care and longevity in mind, this home boasts a solid structure and a host of practical features that provide peace of mind - located just minutes from the Chrysler Plant. Equipped with two sump pumps and a back up generator, you'll never have to worry about the elements. Enjoy long-term comfort with two hot water tanks, ensuring consistent hot water supply for larger families or guests. Inside, the updated kitchen is the heart of the home, featuring newer appliances and modern finishes perfect for everyday living or entertaining. Whether you're cooking dinner or hosting friends, this space is both stylish and functional. This home truly blends durability with comfort - offering the perfect mix of smart upgrades, solid construction, and proximity to key amenities. Don't miss this opportunity to own a quality home in a great location! (id:43321)
Century 21 Local Home Team Realty Inc.
V/l Mersea Rd 5
Leamington, Ontario
This expansive 19.4-acre parcel of vacant land offers an incredible development opportunity, situated in an area slated for a zoning change to C4, which will permit the construction of up to 270,286 square feet of building space. The final zoning approval will unlock a range of commercial, retail, and mixed-use possibilities for this prime property. In addition to the development potential, the land currently generates an income of approximately $5,000 per year from its well, providing a steady revenue stream. With its ample size and prime zoning status on the horizon, this site represents a rare opportunity for investors and developers to capitalize on a high-growth area. (id:43321)
Century 21 Local Home Team Realty Inc.
Sun County Realty Inc.

