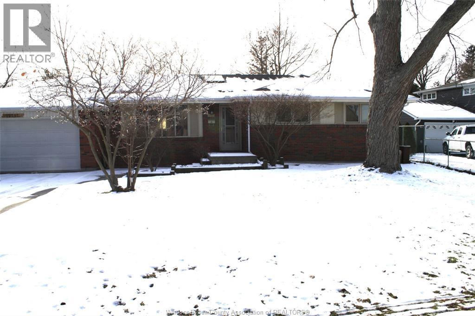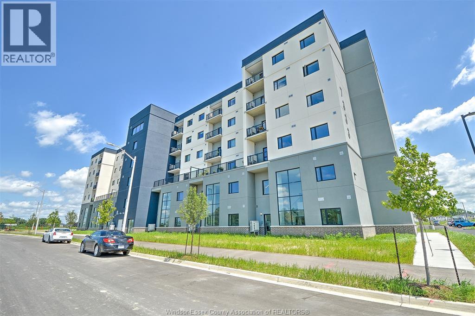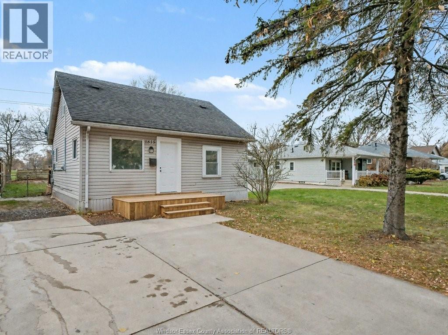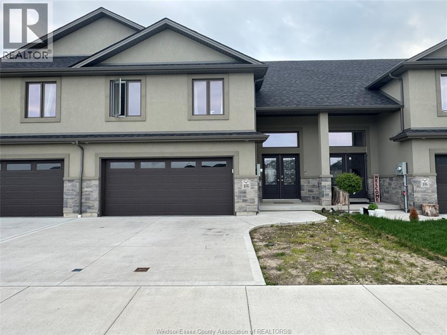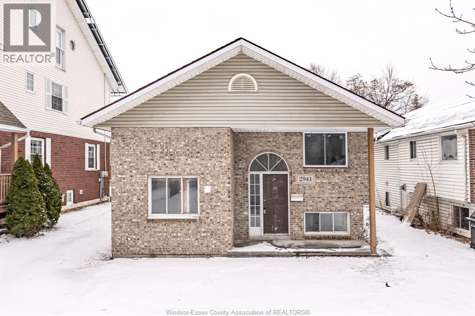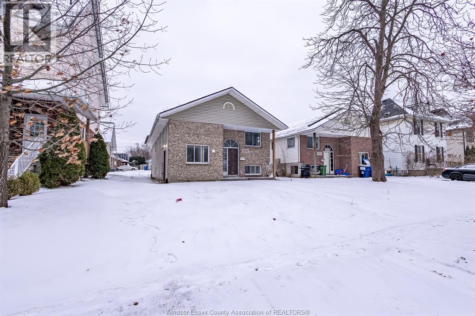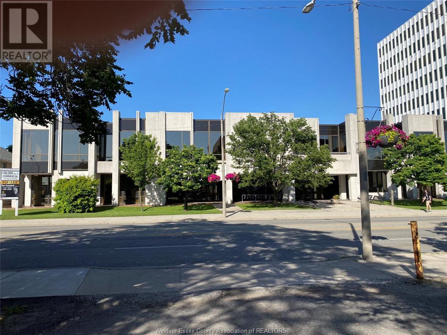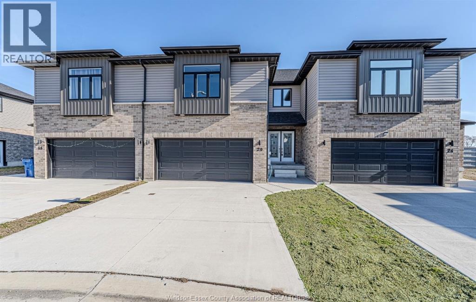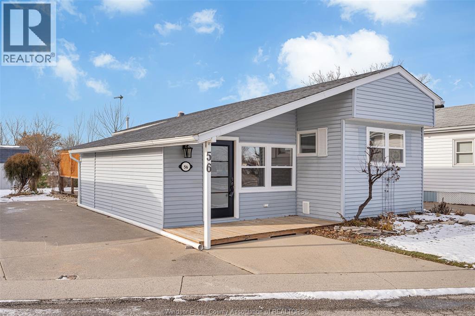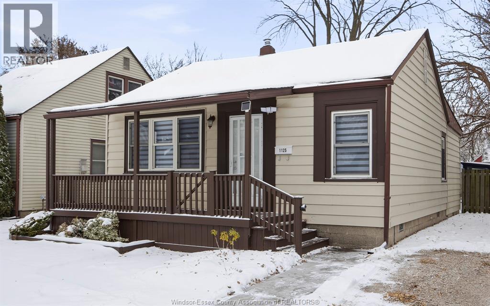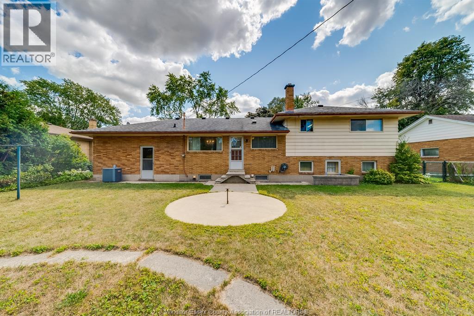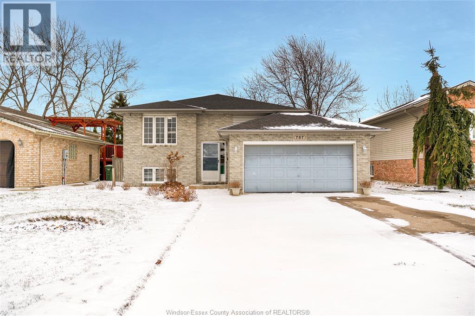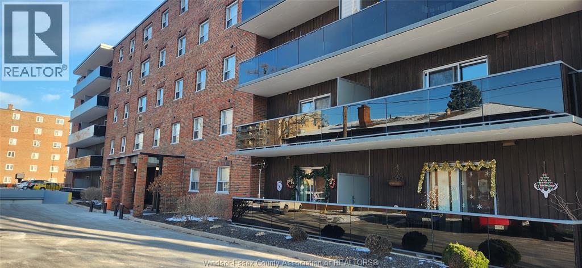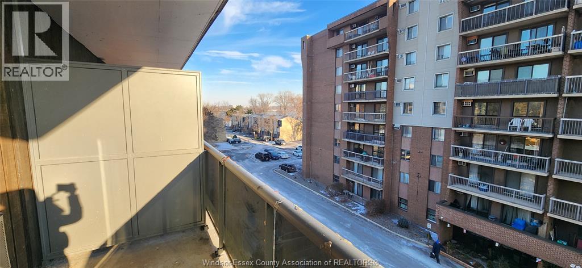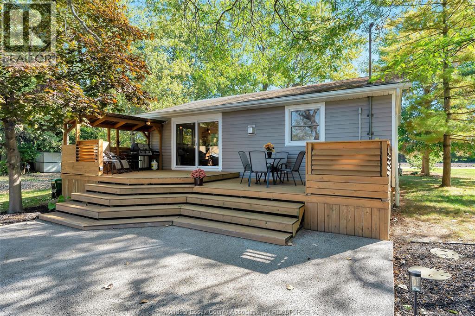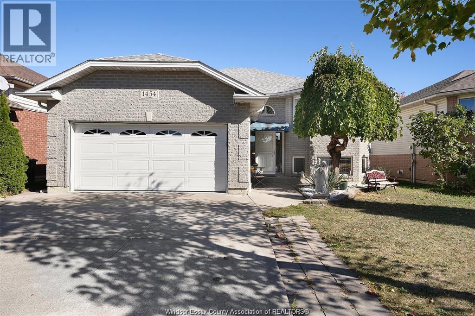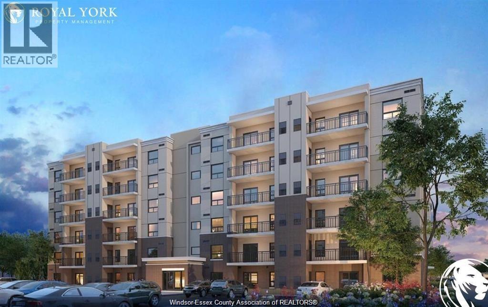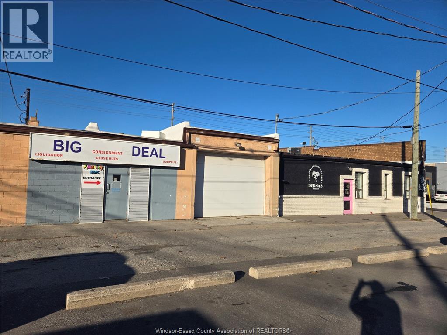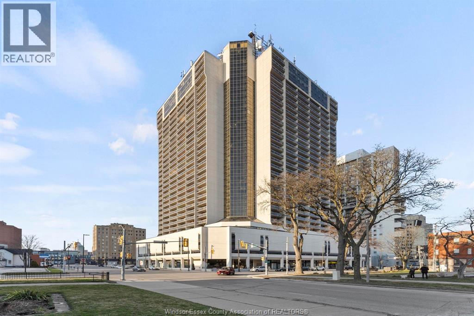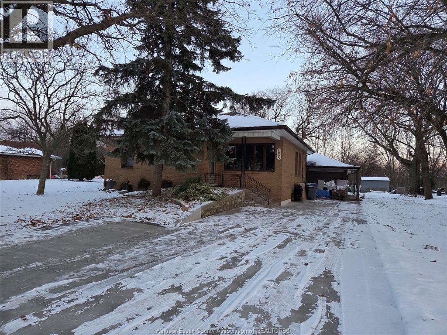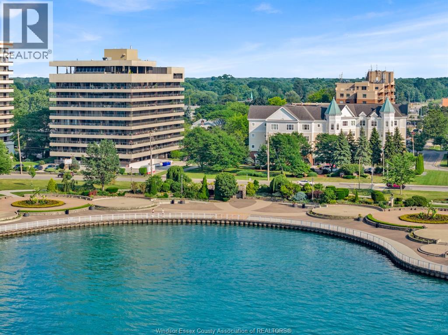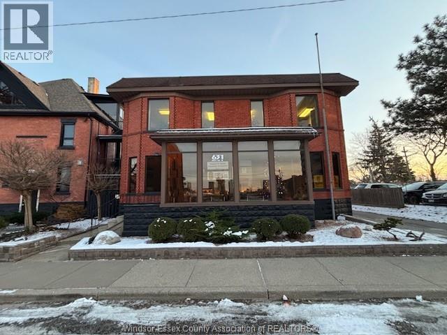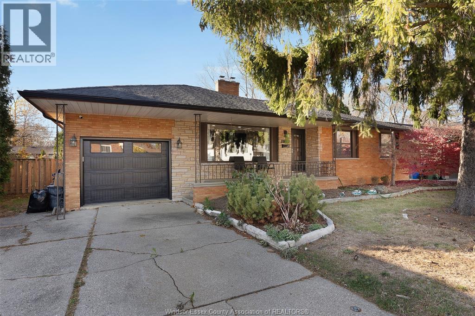12737 Dillon Drive
Tecumseh, Ontario
PERFECT FAMILY HOME AVAILABLE IN SOUGHT AFTER TECUMSEH NEIGHBOURHOOD. CLOSE TO SCHOOLS, SHOPPING AND PARKS. THIS HOME OFFERS PLENTY OF NATURAL LIGHT ON MAIN FLOOR WHICH FEATURES LIVING ROOM, SPACIOUS KITCHEN LEADS TO DINING ROOM AREA. 3 GENEROUS SIZED BEDROOMS. 2 NEWLY RENOVATED BATHROOMS. THE LOWER LEVEL OFFERS ADDITIONAL LIVING SPACE WITH A COZY FAMILY ROOM, AN EXTRA BEDROOM AND AN OFFICE AREA. BEAUTIFUL PATIO AREA IN FENCED IN BACK YARD. MINIMUM 1 YEAR LEASE. $2800 PLUS UTILITIES PER MONTH. CREDIT CHECK AND EMPLOYMENT VERIFICATION ARE A MUST. FIRST AND LAST MONTH RENT REQUIRED. (id:43321)
Deerbrook Realty Inc.
7333 Meo Boulevard Unit# 110
Lasalle, Ontario
Introducing exclusive lease at Laurier Horizons, newest and most prestigious condominiums in LaSalle. Next to Seven Lakes Golf Course and nestled in a charming neighborhood, prime location offers picturesque views and direct access to Laurier Parkway trail, leading to Vollmer Complex and facilitating easy access to 401 and US Border. Stunning 2-story Villa style unit boasts 1,613 sq. ft. living space, featuring expansive windows in open concept living room, dining room, kitchen. Main floor offers spacious primary bedroom with luxurious 4-piece ensuite and walk-in closet, convenient 2-piece guest bathroom, and sizable laundry and storage room. Upstairs, discover two more bedrooms, full bathroom, and den with breathtaking view of main living area. Included with lease are all appliances, ensuring hassle free move-in. Don’t miss out on chance to indulge in luxury living at Laurier Horizons. Schedule a visit before this opportunity slips away! Rent is $3000+utilities. 1 year lease min, first and last, credit report, employment check, rental application all required. (id:43321)
Key Solutions Realty Ltd.
1815 Westminster Boulevard
Windsor, Ontario
Step into this beautifully updated 3-bedroom, 1-bath, 1½-storey home that blends timeless charm with modern style. Recent updates include a stunning new kitchen with quartz countertops, a fresh new 3-piece bath, updated flooring, new pot lights, a welcoming front porch, a spacious backyard deck, and bright, clean paint throughout. Tucked away on a quiet street with no rear neighbours and backing onto a tranquil park, this home offers both privacy and peaceful views. You'll love the convenient location close to schools, bus routes, and everyday amenities. With immediate possession available, you can settle in just in time for the holidays. (id:43321)
Century 21 Local Home Team Realty Inc.
108 Jones Street
Essex, Ontario
Elegant and brand new R-RANCH W/BONUS ROOM townhouse for lease, 3 bedrooms, 2.5 bathrooms, porcelain and hardwood floors throughout. Extra large living room with fireplace, Dining Room, Custom Kitchen with large island, includes stainless steel appliances, all quartz counter tops, Large Primary bedroom with ensuite bath w/standing shower and walk-in closet, tons of natural light, laundry in basement, attached finished double garage with automatic opener, unfinished lower level with Grade entrance, Beautiful Stone and Stucco exterior. first and last months rent, credit check, proof of employment required. Call/text listing REALTOR® TODAY FOR PRIVATE SHOWING. (id:43321)
Request Realty Inc.
2941 Donnelly Street Unit# Main
Windsor, Ontario
Fully renovated main level in a raised-ranch with 3 bedrooms and 1 bath. Bright, clean, and move-in ready. Minutes from the bridge, U of Windsor, parks, schools, shopping, and transit. Suitable for all tenants looking for a place to call home. Rent includes the utilities. (id:43321)
Kolachi Realty Inc. Brokerage
2941 Donnelly Street Unit# Lower
Windsor, Ontario
Fully renovated lower level in a raised-ranch with 3 bedrooms and 1 bath. Bright, clean, and move-in ready. Minutes from the bridge, U of Windsor, parks, schools, shopping, and transit. Suitable for all tenants looking for a place to call home. Rent includes the utilities. (id:43321)
Kolachi Realty Inc. Brokerage
850 Ouellette Avenue Unit# Main Floor
Windsor, Ontario
One of Windsor's most prestigious commercial buildings is now available for lease providing an abundance of business opportunities. This former Windsor Public Library building has 3 levels of ultimate modern space presenting an open layout on the Main and Upper floors. The upper floor offers an open concept layout which compliments specific located offices and bathrooms, surrounded by floor to ceiling windows bringing in plenty of natural light. Main floor again is open concept with main bathrooms, floor to ceiling windows provide natural light and a front entrance showcasing the elegant escalator to the second floor. Lower level provides an abundance of specific rooms with bathrooms that would accommodate a full range of business types. Elevators provide another option for access to all levels. A small freight elevator is available along with a loading dock for each floor. Excellent for retail, office, medical, and restaurant uses. Many various sizes available "" throughout on all 3 levels."" (id:43321)
Royal LePage Binder Real Estate
850 Ouellette Avenue Unit# Lower Floor
Windsor, Ontario
One of Windsor's most prestigious commercial buildings is now available for lease providing an abundance of business opportunities. This former Windsor Public Library building has 3 levels of ultimate modern space presenting an open layout on the Main and Upper floors. The upper floor offers an open concept layout which compliments specific located offices and bathrooms, surrounded by floor to ceiling windows bringing in plenty of natural light. Main floor again is open concept with main bathrooms, floor to ceiling windows provide natural light and a front entrance showcasing the elegant escalator to the second floor. Lower level provides an abundance of specific rooms with bathrooms that would accommodate a full range of business types. Elevators provide another option for access to all levels. A small freight elevator is available along with a loading dock for each floor. Excellent for retail, office, medical, and restaurant uses. Many various sizes available "" throughout on all 3 levels."" (id:43321)
Royal LePage Binder Real Estate
20 Betty Court
Chatham, Ontario
BUILT AND READY FOR POSSESSION! JUST WHAT YOU'VE BEEN WAITING FOR. BRAND NEW LUXURY MODERN STYLISH TOWN HOME 2 STOREY STYLE MIDDLE UNIT IN DESIRABLE CHATHAM LOCATION!! GREAT CURB APPEAL, LRG INVITING FOYER LEADS YOU TO THE OPEN CONCEPT MAIN LVL W/VAULTED CEILINGS. LRG EAT-IN KITCHEN W/UPGRADED CABINETS & NICE W-IN PANTRY. OPEN CONCEPT LIV RM/DIN RM, 4 MASSIVE BDRMS & 2.5 FULL BATHS TOTAL ON MAIN LEVEL. SECOND LEVEL FLOOR LAUNDRY - LAVISH ENSUITE & W-IN CLST. NO REAR NEIGHBOURS - BACKS ONTO THE POND!! DOUBLE CAR GARAGE & HIGH QUALITY FINISHES THROUGHOUT. COME HAVE A LOOK TODAY! PEACE OF MIND W/7 YRS OF NEW HOME WARRANTY W/TARION! HOME IS BUILT AND READY FOR POSSESSION, OTHER MODELS AVAILABLE! (id:43321)
RE/MAX Capital Diamond Realty
56 Parkside Dr
Mcgregor, Ontario
THIS OUTSTANDING RENOVATED HOME IN HIDDEN CREEK FEATURES 2 BEDROOMS AND 1 UPDATED BATHROOM, AND IT BACKS ONTO A CREEK WITH NO REAR NEIGHBOURS OFFERING EXCEPTIONAL PRIVACY. THE OVERSIZED BRIGHT LIVING ROOM PROVIDES PLENTY OF SPACE TO RELAX, WHILE THE SPECTACULAR UPDATED KITCHEN HAS TONS OF CABINETS, AN ISLAND AND BEAUTIFUL GRANITE COUNTERTOPS. THE HOME ALSO INCLUDES A LARGE DINING ROOM WHICH IS PERFECT FOR ENTERTAINING. AN INCREDIBLE BONUS IS THE 12 X 22 HEATED (GAS) WORKSHOP ON A CONCRETE SLAB, IDEAL FOR HOBBIES, A MAN CAVE, OR A SHE-SHED. THERE IS ALSO A 10 X 10 SHED ON A CONCRETE SLAB FOR ADDITIONAL STORAGE. UPDATES COMPLETED BETWEEN 2021-2025 INCLUDE THE KITCHEN, BATHROOM, A FULL HOME RHEEM 96% ENERGY-EFFICIENT GAS FURNACE, HOT WATER TANK ON DEMAND, CENTRAL AIR (ELECTRIC), AND MOST WINDOWS AND DOORS HAVE BEEN REPLACED. ADDITIONAL UPGRADES INCLUDE NEW TRIM THROUGHOUT, UPDATED LIGHTS AND CEILING FANS, FRONT AND BACK DECKS, AND NEW INSULATION. 5 APPLIANCES ARE INCLUDED. FOUNDATION - CONCRETE BLOCK CRIBBING ON TOP OF A CEMENT PAD. RENT IS $895 PER MONTH FOR WATER, SEWER, GARBAGE PICK UP, CLUBHOUSE AND USE OF THE POOL. TAXES ARE $89.58 PER MONTH. MUST BE APPROVED BY THE PARK. ALLOW 3 WEEKS FOR APPROVAL. (id:43321)
RE/MAX Preferred Realty Ltd. - 584
1125 Lena Avenue
Windsor, Ontario
This home is beautifully updated and move-in ready, perfect for first-time buyers, small families, downsizers or retirees. This bright and airy 3 bedroom, 1 bathroom bungalow has been fully renovated featuring updated modern flooring and lighting throughout, electrical/plumbing, newer windows, doors, roof, Furnace/AC (2018), dishwasher, fridge, stove (2024) and washer/dryer (2025). Appliances are included. Enjoy covered front and rear porches and a fully fenced backyard with a large 11’x 7’ storage shed (2023). Flexible closing available. (id:43321)
RE/MAX Capital Diamond Realty
744 Lynn
Windsor, Ontario
Fantastic South Windsor location 3-bedroom, 2-bathroom, 2 car garage, 4-level side split, situated on a generous 70' x 120' lot. The bright and welcoming main floor features a cozy living room with a large window providing abundant natural light, a dining area, and a kitchen with direct access to the backyard—perfect for entertaining or enjoying family time. The upper level offers 3 spacious bedrooms and a full bathroom. Updates include a roof (2014), new A/C (2024), furnace (approx. 7– 8 years old), and a new owned hot water tank. The basement with a grade entrance and 3 piece bathroom adds valuable living space with a family room, office or potential fourth bedroom. This home combines comfort, functionality, and strong future potential in one of Windsor’s most sought-after neighbourhood. Conveniently located on a quiet street with close proximity to all major amenities, parks, Massey Secondary school, EC Row, and Highway 401. (id:43321)
RE/MAX Care Realty
787 Helena Court
Belle River, Ontario
This well-maintained raised ranch, built in 1999, presents a fantastic opportunity for a first-time buyer or anyone seeking a home with flexible living space. The main level features a bright and functional layout with two bedrooms, a full bathroom, and an open-concept living and dining area. The kitchen is equipped with a gas stove and provides direct access to a backyard deck-perfect for relaxing or entertaining. A welcoming foyer completes this level.The fully finished basement significantly expands your living options, offering a second full kitchen, two additional bedrooms, and another full bathroom. This space is ideal for large family's quarters. Situated on a good-sized lot, the home is within walking distance of schools, shops, and amenities like Shoppers Drug Mart, combining comfort with ultimate convenience. For more information, contact us. (id:43321)
RE/MAX Preferred Realty Ltd. - 585
3900 Wyandotte Street East Unit# 224
Windsor, Ontario
Experience the best of city living in a prime central location at an affordable rate!! Just steps from the scenic Detroit Riverfront! Both Joinville buildings offer unmatched convenience, with easy access to Windsor’s top amenities — including schools, parks, shopping, dining, and more. This turnkey unit features 1 bedroom and 1 full bath, updated kitchen and spacious balcony.. Assigned parking available (above ground and under ground). Book Your Showing Today! (id:43321)
Exp Realty
3900 Wyandotte Street East Unit# 515
Windsor, Ontario
Experience the best of city living in a prime central location, just steps from the scenic Detroit Riverfront! Both Joinville buildings offer unmatched convenience, with easy access to Windsor’s top amenities — including schools, parks, shopping, dining, and more. This well maintained unit features 2 bedrooms and 1 full bath with beautiful spacious balcony. Assigned parking available (above ground and under ground). Book Your Showing Today! (id:43321)
Exp Realty
255 Edward Road
Lakeshore, Ontario
Welcome to waterfront living w/nothing to do but move in and enjoy the view! Charming & serene, this delightful 2bdrm home sits on an expansive waterfront lot w/captivating views & a backyard that feels like your own private resort. Enjoy peaceful mornings by the water & unwind under the stars at night. Beautifully updated and full of character, this home offers the perfect blend of comfort, beauty, & outdoor living. New kitchen w/island & pantry, updated 4pc bath, large fam rm w/fp & beautiful brick accent walls, primary w/walk-in clst, 2nd bdrm perfect for guests or office, large laundry/mud room, new hrdwd flooring throughout. Extra bright w/majority of windows and doors replaced, inc patio. Come on out to your tiered deck, brand new large cement patio & dock, with 100' of new breakwall. Adorable shed & manicured fire pit area enhance the large lot. 6 month lease, 1st and last reqd. Reference and credit check. (id:43321)
RE/MAX Preferred Realty Ltd. - 585
1454 Clover Avenue
Windsor, Ontario
Welcome to this beautiful home nestled in a great neighborhood! This stunning property features 3 spacious bedrooms and one additional bedroom in the lower level, along with 3 full bathrooms.The lower level is equipped with a wet bar.Fully finished, stylish raised ranch offering comfort.A massive covered patio w/ a custom awning that offers shade and a sitting area for those hot summer pool days!This home is very well designed and flows really well from top to bottom, inside and out! (id:43321)
RE/MAX Capital Diamond Realty
3290 Stella Crescent Unit# 108
Windsor, Ontario
Welcome to 3290 Stella Crescent Main-Floor Condo in Prime Forest Glade Location. 1 BED 1 bath offering exclusive amenities, including a party room, outdoor BBQ plaza, shuffleboard court, outdoor fitness station. an incredible opportunity for first-time buyers, small families, or investors! This main-floor unit offers ultimate convenience with exclusive designated parking right next to the unit for easy access. Plus, you're just minutes from top public and recreational spots like Forest Glade. (id:43321)
RE/MAX Capital Diamond Realty
1395 Tecumseh Road East Unit# Lower
Windsor, Ontario
APRROX. 14,000 SF OF STORAGE SPACE IS NOW AVAILABLE IN A HIGH PROFILE COMMERCIAL PLAZA BLOCK ON TECUMSEH RD. BETWEEN MOY AND HALL AVE. LOCATED IN THE LOWER LEVEL, VARIOUS UNIT SIZES ARE AVAILABLE FOR MANY USES . EXCELLENT STORAGE FACILITIES , TOTALLY RENOVATED WITH NEW LIGHTING , DRYWALL , VERY SECURE BUILDING . GREAT CENTRALIZED LOCATION, SEPARATE ENTRANCES AT THE BACK OF THE PLAZA. PLENTY OF LOADING AREA WITH ITS OWN PARKING LOT AT THE BACK, ADDING CONVENIENCE AND EASY ACCESSIBILITY. (id:43321)
Royal LePage Binder Real Estate
150 Park Street Unit# 2205
Windsor, Ontario
STUNNING VIEWS OF DETROIT SKYLINE FROM THIS FULLY FURNISHED ONE BDRM ONE BATH UNIT LOCATED ON THE 22ND FLOOR AT THE VICTORIA PARK PLACE IN DOWNTOWN WINDSOR. CLOSE TO SHOPPING, ENTERTAINMENT HUB ANO RESTAURANTS, FULLY FINISHED TOP TO BOTTOM W/ NEW FLOORS, LIGHT FIXTURES , CUSTOM WALL PANELLING, PAINTING THROUGHOUT, NEW MULTIPLE CLOSETS , BLINDS AND MORE. PERFECT FOR YOUNG COUPLES OR PROFESSIONALS. GOOD CREDIT SCORE AND BACKGROUND CHECK A MUST. VACANT ON LOCKBOX. FULLY FURNISHED WHICH INC. QUEEN SIZE BED WITH MEMORY FORM MATTRESS, TWO SIDE TABLE W/LAMPS, ROUND GLASS DINING TABLE & 4 CHAIRS, LIV RM SECTIONAL SET , LOUNGE CHAIR, 50+ INCH TV AND ACCENT TABLE W/ LAMP . ONE PARKING SPACE & STORAGE PROVIDED. THIS BUILDING FEATURES SWIMMING POOL, GYM AREA, POOL TABLE, PARTY ROOM AND MORE. ALSO AVAILABLE UNFURNISHED @ $1,800. PER MONTH. ALSO AVAILABLE FOR SALE AT $289,700. SELLER IS THE LISTING AGENT. CALL LISTING AGENT FOR FURTHER INFORMATION AND OR PRIVATE VIEWING. (id:43321)
Royal LePage Binder Real Estate
1665 Grand Marais Unit# Lower
Windsor, Ontario
Discover this well-maintained 2-bedroom basement rental featuring an updated kitchen, modern bathroom, and a spacious, well-designed living area with a warm, welcoming feel. Located in an excellent location on a large lot, this unit offers added privacy while remaining close to major plazas and Devonshire Mall, providing quick access to shopping, dining, transit, and essential services. Utilities are included for added convenience. Exclusions: Internet and cable are not included. (id:43321)
Manor Windsor Realty Ltd.
5125 Riverside Drive East Unit# 202
Windsor, Ontario
Stunning Waterfront Condo with Breathtaking Northeast Views. Enjoy sweeping views of the water from this beautifully maintained unit, ideally located directly across from the iconic Peace Fountain and Coventry Gardens. This secure, well-appointed building features a gorgeous lobby, indoor pool, sauna, party room, and more. The spacious condo boasts recent updates including new flooring, fresh paint, modern light fixtures, and more. Step out onto the impressive 40-foot balcony – perfect for relaxing or entertaining. The primary bedroom includes a walk-in closet, and the kitchen offers abundant cupboard space. Impeccably cared for, this move-in-ready unit combines comfort, convenience, and unbeatable views. (id:43321)
Capital Wealth Realty Brokerage
631 Pitt Street Unit# Lower
Windsor, Ontario
This 1 bed, 1 bath, plus den is offered at a wonderful price in a convenient neighborhood. Located just minutes away from the riverfront, shopping, and transit, this property is ideal for couples, or working professionals who are interested in close proximity to everything you may need. No sense in worrying about utilities, because they are included in the price of $1500/month. Make this clean, cozy, freshly painted lower unit your own today! Shared laundry room access is available to the Tenant, located on the second floor of the neighboring building. Parking spots are available for a monthly fee. All applications must provide a credit check, and proof of income. (id:43321)
Remo Valente Real Estate (1990) Limited
5815 Canada Street
Lasalle, Ontario
THIS BEAUTIFUL BRICK TO ROOF RANCH HOME IS LOCATED IN A VERY DESIRABLE LASALLE AREA. THIS HOME FEATURES A WARM & INVITING LIVING ROOM WITH NATURAL FIREPLACE, LARGE EAT-IN KITCHEN OPENS TO FORMAL DINING ROOM, 3 BEDROOMS, 2PC ENSUITE BATHROOM, AND 5PC MAIN FLOOR BATHROOM. LAUNDRY ROOM LOCATED IN LOWER LEVEL. ENJOY A SPACIOUS PARTIALLY FINISHED BASEMENT OFFERING EXTRA LIVING SPACE AND AMPLE STORAGE. VERY DEEP SINGLE GARAGE OPENS INTO HOME OR REAR YARD W/MATURE TREES PROVIDING PRIVACY AND THE ENTIRE PROPERTY IS BEAUTIFULLY LANDSCAPED. THIS HOME IS CLOSE TO ALL AMENITIES INCLUDING SHOPPING, GREAT SCHOOLS, PARKS, AND MORE! LEASE PRICE DOES NOT INCLUDE UTILITIES. LANDLORD HAS THE RIGHT TO ACCEPT, REJECT OR COUNTER ANY OFFER AT THEIR SOLE AND ABSOLUTE DISCRETION. MINIMUM 1 YEAR LEASE. CREDIT CHECK AND EMPLOYMENT VERIFICATION ARE A MUST. PLEASE ALLOW 24 HR NOTICE FOR ALL SHOWINGS. (id:43321)
RE/MAX Capital Diamond Realty

