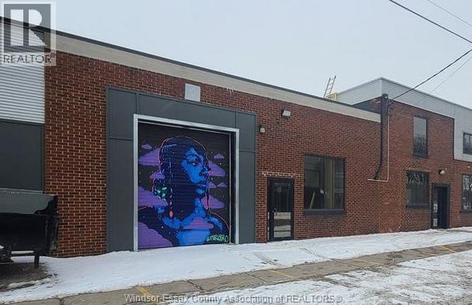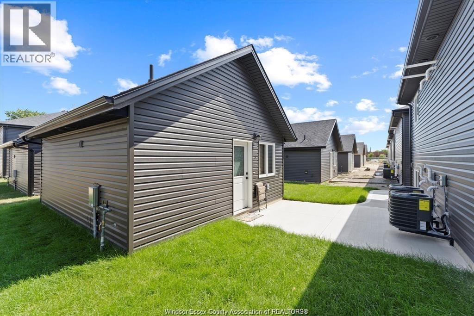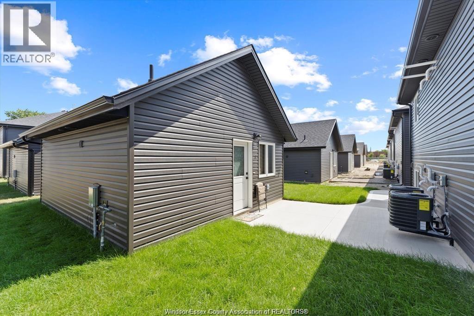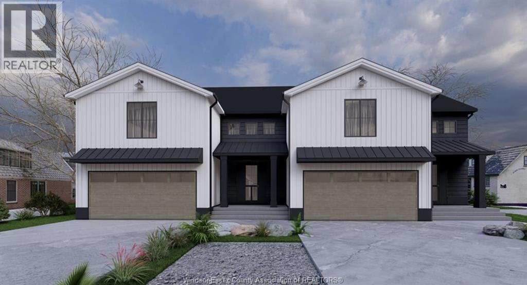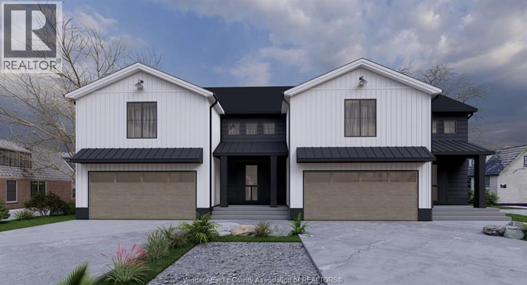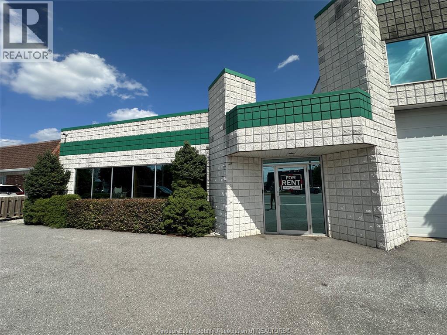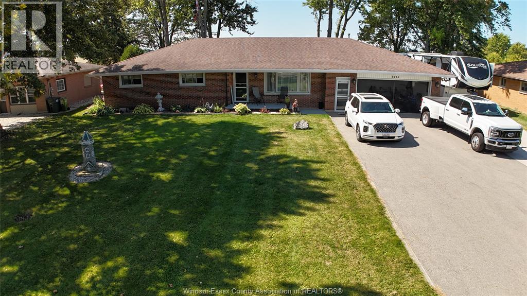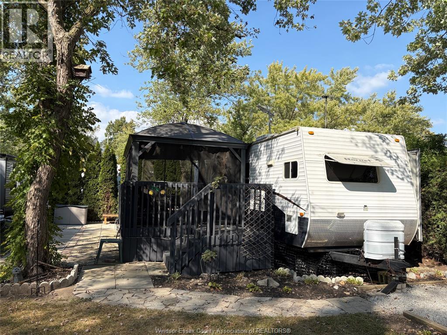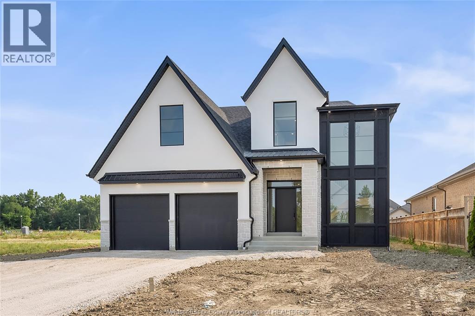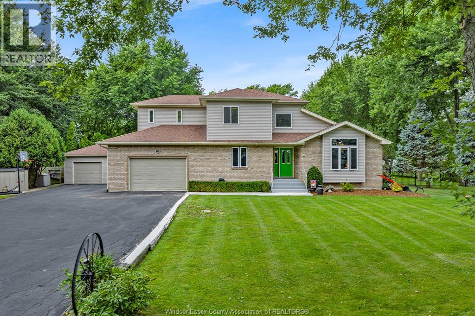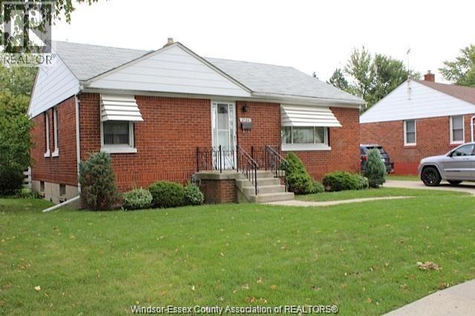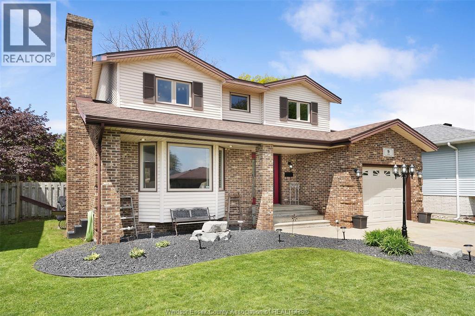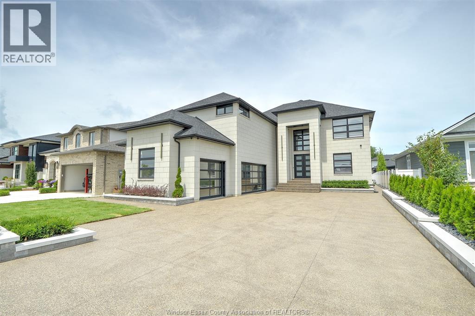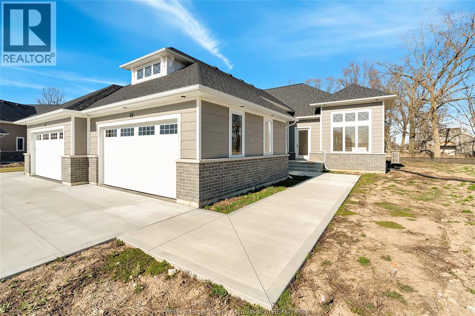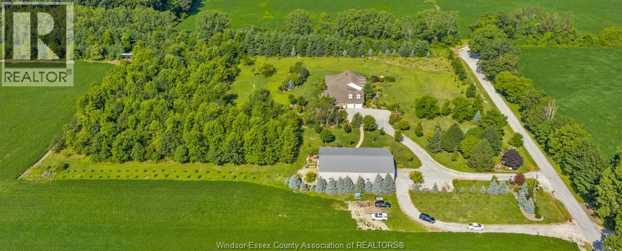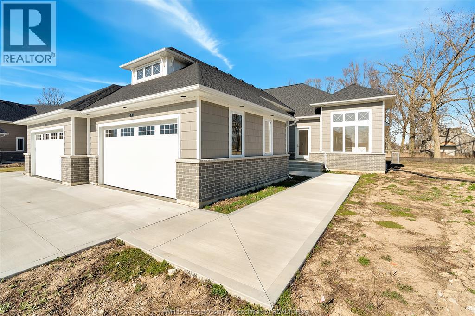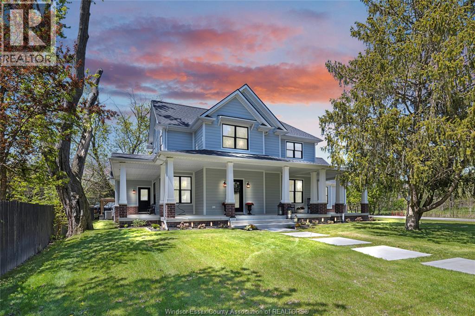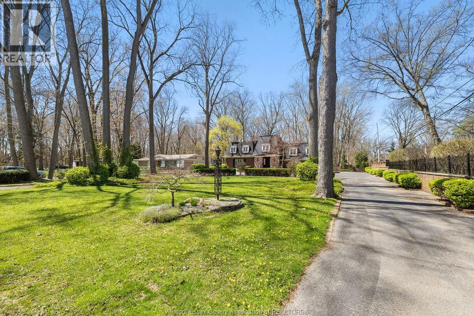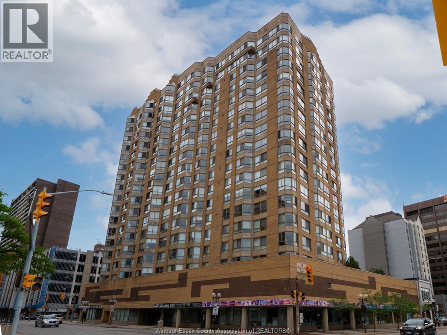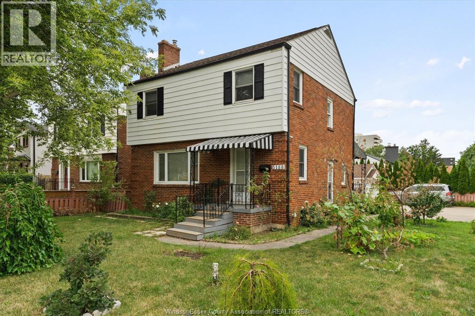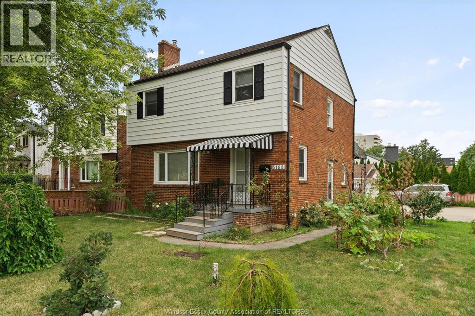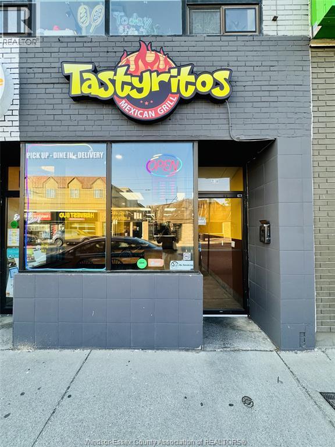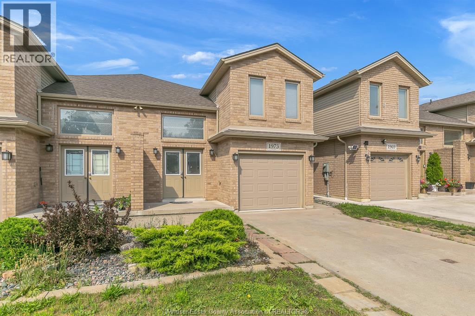400 Erie Street East Unit# 2
Windsor, Ontario
3,091 SF of warehouse / shop space with 14 foot clear ceiling height. Overhead door. Tenant is responsible to pay its proportionate share of CAM charges. Contact LBO for further information or showings. (id:43321)
RE/MAX Capital Diamond Realty
1808 Meighen Unit# 3
Windsor, Ontario
AMAZNG 1 BEDROOM UNIT LOCATED IN EAST WINDSOR'S MEIGHEN HEIGHTS. THIS 1 BEDROOM 1 BATH UNIT FEATURES A LIVING ROOM, EATIN KITCHEN WITH NEW STAINLESS STEEL APPLIANCES AND BEDROOM WITH LARGE CLOSET. IN-SUITE LAUNDRY THIS IS A MUST SEE. WALKING DISTANCE TO FORD TEST TRACK PARK, SCHOOLS, CHURCHES AND SHOPPING. ONLY ONE BLOCK FORM PUBLIC TRANSIT. THIS IS THE PERFECT FAMILY COMMUNITY WITH SEVERAL UNITS TO CHOOSE FROM. (id:43321)
RE/MAX Preferred Realty Ltd. - 585
RE/MAX Preferred Realty Ltd. - 584
Realty One Group Iconic Brokerage
1849 Meldrum Unit# 3
Windsor, Ontario
AMAZNG DETACHED TINY HOME 1 BEDROOM 1 BATH RANCH. LOCATED IN EAST WINDSOR'S MEIGHEN HEIGHTS. THIS CUTE RANCH HAS EVERYTHING YOU NEED FEATURING LIVING AND DINING ROOM, NICE SIZE KITCHEN WITH STAINLESS STEEL APPLIANCES, PRIMARY BEDROOM, 4 PCE BATH AND IN-SUITE LAUNDRY! THIS IS A MUST SEE. WALKING DISTANCE TO FORD TEST TRACK PARK, SCHOOLS, CHURCHES AND SHOPPING. ONLY ONE BLOCK FROM PUBLIC TRANSIT. OCCUPANCY BEGINS AS EARLY AS OCT. 1st,2025. CALL FOR A VIEWING TODAY. Monthly rent is plus utilities. (id:43321)
RE/MAX Preferred Realty Ltd. - 584
Realty One Group Iconic Brokerage
2770 Sandwich West Parkway
Lasalle, Ontario
To Be Built. 2 Storey Semi, with view of the Lake! DeThomasis Custom Homes presents Silverleaf Estates-Nestled Btwn Huron Church & Disputed, Steps from Holy Cross School, Parks & Windsor Crossing/Outlet. 3 Bdrm, 2.5 bth w/optional main floor bdrm, full bth & grade entrance avail. Primary Bdrm Features Lrg Walk-in Clst & Ensuite. Optional 2nd Flr laundry, Other models/styles avail. 3 mins to 401 & 10 Mins to USA Border. (id:43321)
Deerbrook Realty Inc.
2760 Sandwich West Parkway
Lasalle, Ontario
To Be Built. 2 Storey Semi, with view of the Lake! DeThomasis Custom Homes presents Silverleaf Estates-Nestled Btwn Huron Church & Disputed, Steps from Holy Cross School, Parks & Windsor Crossing/Outlet. 3 Bdrm, 2.5 bth w/optional main floor bdrm, full bth & grade entrance avail. Primary Bdrm Features Lrg Walk-in Clst & Ensuite. Optional 2nd Flr laundry, Other models/styles avail. 3 mins to 401 & 10 Mins to USA Border. (id:43321)
Deerbrook Realty Inc.
2536 Dougall Avenue Unit# B
Windsor, Ontario
1,000 sq. ft commercial office, light industrial, or warehouse space located in easily accessible area near E.C. Row. Ideal for business, financial, professional, commercial school, light electronics or electrical manufacturing or distributor. Many other possible uses. On-site parking for 6 cars with additional parking available if required. Property tax, Business tax, utilities and all common fees are included in rent. Preferably 5 year lease (can be negotiated). Base Rent of $2,000+ HST* (Utilities included, air conditioning, property taxes, business taxes, heat & hydro to be negotiated based on business rental needs). (id:43321)
Royal LePage Binder Real Estate
1225 County Rd 31
St. Joachim, Ontario
Welcome to 1225 County Rd 31 in the peaceful community of Saint Joachim — a beautifully updated 3-bedroom, 2-bathroom bungalow offering the perfect blend of modern finishes and serene country living. This home features a chef’s dream kitchen with granite countertops, oversized island, custom cabinetry, and premium stainless-steel appliances including a gas stove, built-in wine fridge, and more. A bright sunroom with wall-to-wall windows captures breathtaking farm field views, while the spacious living areas flow seamlessly for both entertaining and everyday comfort. The heated double garage with retractable screen and mounted TV is an ideal year-round extension of the home. Outside, enjoy a large backyard with no rear neighbours, complete with storage shed, outdoor lighting, and expansive driveways. With 1000-speed internet available, this country retreat offers all the modern conveniences you need, paired with the tranquility of open fields and wide skies. (id:43321)
Listit.realty Brokerage Inc
510 County Rd 31
Leamington, Ontario
Welcome to your personal summertime get-a-way. Located on a low maintenance surrounded by nature's beauty. Indoor features - leather sofa that pulls out to sleep 2, 2 tv's, one queen bed with lots of storage, table and chairs, and appliances. Outdoor features BBQ's, Large 20x10 deck - Gazebo with vaulted ceiling, screens, and lighting. Glass top table that seats 6, 8x10 shed and more! Perfect for those seeking a 6-month retreat. Enjoy access to water activities and modern amenities for comfortable living and is ideal for nature lovers, families, and outdoor enthusiasts. Land fees are approximately $4,367/year. $750/winter fee. Purchaser to verify rules and regulations by the Park Manager. The buyers are subject to park approval. All park fees are paid for the season. (id:43321)
Royal LePage Binder Real Estate
106 Kael
Harrow, Ontario
Welcome to 106 Kael Crescent, Harrow - a custom-built 3+1 bedroom, 2 bath home by award-winning builder Konrad Kehl. Nestled on a quiet cul-de-sac, it backs onto a peaceful stream and borders a park, offering serene views and privacy. Featuring a renovated primary bath, refreshed kitchen, and modern smart home upgrades (locks, cameras, thermostat, lights, alarm). Enjoy efficient gas heating, central air, and timeless craftsmanship. Steps to recreation, fitness, ice rink, trails, splash pad, and minutes to shopping and services. The 2-car attached garage boasts durable epoxy flooring. A rare blend of modern comfort and natural surroundings awaits. (id:43321)
RE/MAX Capital Diamond Realty
7355 Garnet
Mcgregor, Ontario
WELCOME TO CANARD VALLEY IN MCGREGOR. WE HAVE ONE LOT ONLY AND ITS A BEAUTY! BACKING ONTO THE TREED LOT AREA SIGNATURE HOMES WINDSOR PROUDLY PRESENTS THE ROWAN RANCH CUSTOM BUILT HOMES , WE BAVE SEVERAL OTHER MODELS AVAILABLE TO CHOOSE FROM CONSTRUCTION HAS NOTR YET BEGUN SO YOU CAN DESIGN YOUR HOME WITH US OR CHECK OUT ALL OUR MODELS AT WWW. SIGNATUREHOMESWINDSOR. COM THIS RANCH DESIGN HOME IS APPROX 2000 SF AND FEATURES GOURMET KITCHEN W/LRG CENTRE ISLAND FEATURING GRANITE THRU-OUT AND WALK IN KITCHEN PANTRY AND BUTLER PANTRY FOR ENTERTAINING. OVERLOOKING OPEN CONCEPT FAMILY ROOM WITE WAINSCOT MODERN STYLE FIREPLACE. BEDROOMS , 2 FULL BATHS AND MAIN FLOOR LAUNDRY . STUNNING PRIMARY BEDROOM WITH TRAY CEILING, ENSUITE BATH WITH HIS AND HER SINKS AND CUSTOM GLASS SURROUND SHOWER WITH SOAKER TUB. * PICTURES NOT EXACTLY AS SHOWN FROM PREVIOUS ROWAN MODEL ** CALL TO INQUIRE TODAY, SIGNATURE HOMES EXCEEDING YOUR EXPECTATIONS IN EVERY WAY! (id:43321)
Manor Windsor Realty Ltd.
9 Ellis Road
Leamington, Ontario
WELCOME TO THIS BEAUTIFULLY UPDATED 3 BEDROOM, 3 BATHROOM HOME NESTLED ON NEARLY AN ACRE OF LAND. ENJOY ULTIMATE PRIVACY WITH A FULLY FENCED, TREE-LINED YARD FEATURING A LANDSCAPED BACKYARD OASIS AND A LARGE ON-GROUND POOL OR RELAX IN THE 4 SEASON SUNROOM. THIS PROPERTY OFFERS PLENTY OF SPACE WITH A 2-CAR HEATED DETACHED GARAGE PLUS A 1.5 CAR ATTACHED GARAGE, PERFECT FOR HOBBIES, STORAGE, OR VEHICLES. INSIDE, SOARING 16 FT CEILINGS CREATE A BRIGHT AND OPEN FEEL THROUGHOUT. LOCATED ON A QUIET ROAD, JUST 5 MINUTES FROM POINT PELEE NATIONAL PARK AND THE MARINA, THIS HOME COMBINES MODERN COMFORT WITH AN UNBEATABLE LOCATION. DON'T MISS OUT ON THIS ONE OF A KIND PROPERTY. BOOK YOUR SHOWING TODAY! (id:43321)
Jump Realty Inc.
2724 Dominion Blvd
Windsor, Ontario
BEAUTIFUL AND SOLID SOUTH WINDSOR BRICK RANCH WITH 1.5 CAR DETACHED GARAGE & CARPORT. BIGGER THAN IT LOOKS WITH A LARGE ADDITION CURRENTLY USED AS A LIVING ROOM BUT CAN BE A 3RD MAIN FLOOR BEDROOM. TWO GAS FIREPLACES, FORCED AIR FURNACE & CENTRAL AIR, AND UPDATED ELECTRICAL PANEL AND NEWER LIGHTING THROUGHOUT. LOCATED NEAR THE CITYS TOP RATED SCHOOLS, SHOPPING, MOSQUE, EC ROW & USA BORDER. LARGE PARTIALLY FINISHED BASEMENT WITH GRADE SIDE ENTRANCE FOR POSSIBLE IN LAW SUITE. CALL LISTING AGENT OR YOUR OWN REALTOR TO VIEW TODAY. ALL OFFERS MUST INCLUDE ATTACHED SCHEDULE B (id:43321)
RE/MAX Preferred Realty Ltd. - 584
9 Evans Avenue
Leamington, Ontario
THIS BEAUTIFUL 2 STOREY HOME IS NESTLED IN ONE OF LEAMINGTON'S MOST SOUGHT-AFTER, FAMILY-FRIENDLY NEIGHBOURHOODS-WHERE PRIDE OF OWNERSHIP, QUIET-TREE LINED STREETS, AND A STRONG SENSE OF COMMUNITY COME STANDARD. OFFERING 3 SPACIOUS BEDROOMS AND 2 FULL BATHROOMS, THIS HOME IS PERFECT FOR GROWING FAMILIES OR THOSE LOOKING TO SETTLE INTO A WARM, WELCOMING SPACE. THE MAIN FLOOR FEATURES A BRIGHT AND STYLISHLY RENOVATED KITCHEN WITH MODERN FINISHES, A COZY FAMILY ROOM WITH WOOD-BURNING FIREPLACE, AND AN OPEN-CONCEPT FLOW IDEAL FOR EVERYDAY LIVING AND ENTERTAINING. FULL BASEMENT. STEP OUTSIDE TO A STUNNING, FULLY FENCED BACKYARD-WITH AMPLE ROOM FOR KIDS TO PLAY AND PETS TO ROAM. HOST UNFORGETTABLE BBQ'S ON THE PRIVATE PATIO & ENJOY PEACE RIGHT AT HOME. EASY ACCESS TO HWY 3, SCHOOLS, PARKS, SHOPPING AND ALL THE CHARM LEAMINGTON HAS TO OFFER JUST MINUTES AWAY. THIS HOME OFFERS NOT ONLY EXCEPTIONAL VALUE BUT THE LIFESTYLE YOU'VE BEEN SEARCHING FOR. NO HOLDING OFFERS - CALL THIS HOME YOURS TODAY! (id:43321)
Jump Realty Inc.
311 Water Avenue
Lakeshore, Ontario
Welcome to this exceptional custom-built home where modern design meets everyday comfort. The striking exterior features full-height stone and brick, sleek glass garage doors, and a bold front entry that makes a lasting first impression. A newly finished exposed aggregate driveway, fresh landscaping, and a full sprinkler system complete the polished look outside. Inside, this home offers over 7,200 sq. ft. of finished living space with top-tier finishes throughout. The gourmet kitchen is outfitted with built-in appliances, quartz countertops, and a large island — perfect for hosting and daily living. Elegant touches like custom wainscoting, statement chandeliers, stair lighting, and oversized 4x6 ft tile flooring bring character and luxury to every room. With 6 bedrooms, 5 bathrooms, 2 home offices, and 3 fireplaces, there’s room for everyone — whether you’re working, relaxing, or entertaining. The grand foyer sets the tone with a dramatic chandelier and convenient built-in lift for maintenance. Retreat to the primary suite with its heated ensuite floors and spa-like atmosphere. Comfort is key, with dual furnaces and AC systems for efficient climate control across the home. Love to entertain outdoors? Gas, water, and electrical connections are already in place for a future pool and pool house — with blueprints available. Additional standout features include a Signature wine cooler and thoughtful storage throughout. This is a rare opportunity to own a move-in ready home that combines bold style, smart design, and luxurious comfort — inside and out. (id:43321)
Jump Realty Inc.
35 Sandcastle
Amherstburg, Ontario
Welcome to the Sandbar Model, a stunning 1,706 sq. ft. ranch-style townhome on exclusive Bois Blanc Island. This newly built home is ready to be finished with your choice of luxury finishes, making it uniquely yours. Designed for comfort and style, it features an open-concept layout, a spacious kitchen with a walk-in pantry, and large windows that flood the space with natural light. This 2-bedroom, 2-bathroom home offers spa-like luxury, while the full basement is ready for your personal touch. Immerse yourself in nature with stunning sunsets and water views from the front, while the expansive rear covered patio offers a serene retreat overlooking lush greenspace, access to walking trails, beaches, and a marina, all on this private island retreat. Just a 4-minute ferry ride from historic Amherstburg, ON. Visit boisblanccanada.com for more details! ANNUAL FERRY FEES $5500. ANNUAL BBHOA FEES $275. ALL OFFERS MUST INCLUDE ATTACHED SCHEDULE B (id:43321)
RE/MAX Preferred Realty Ltd. - 586
2310 Hickson Rd
Leamington, Ontario
The Wenzler's landing estate is now available! This extraordinary 27.4 acre haven offers a rare blend of comfort, luxury, privacy and natural beauty. At the end of a cul-de-sac and surrounded by Carolinian trees and 5 acres of manicured gardens, the 3600 sq. ft. custom built mansion provides elegant living in a peaceful serene setting. A 56 x 80 shop with separate 200 amp service and 37 x 15 separate man cave with 3pc bath and a 40 x 15 covered patio adds versatility and value. A short drive to 10 golf courses, 21 wineries and 14 breweries. The home benefits from a geo thermal heating system and two 60 GAL water heaters, even the interior walls are insulated for sound dampening. The estate is ideal for gentleman farming, horse facility, wellness retreat and is presently operated as a 5 star internationally renowned B&B. The possibilities are endless. Feed deer from your backyard or walk through the wooded trails. It's in the heart of Canada's largest migratory bird flight path. Complete with EV charging and in ground irrigation for the gardens. If you think you might be right for this opportunity or just want further information contact Listing agent. It impresses on so many levels-you really must experience the aura. (id:43321)
Realty House Sun Parlour Inc.
31 Sandcastle
Amherstburg, Ontario
Welcome to the Sandbar Model, a stunning 1,706 sq. ft. ranch-style townhome on exclusive Bois Blanc Island. This newly built home is ready to be finished with your choice of luxury finishes, making it uniquely yours. Designed for comfort and style, it features an open-concept layout, a spacious kitchen with a walk-in pantry, and large windows that flood the space with natural light. This 2-bedroom, 2-bathroom home offers spa-like luxury, while the full basement is ready for your personal touch. Extra space in garage to park your golf cart. Immerse yourself in nature with stunning sunsets and water views from the front, while the expansive rear covered patio offers a serene retreat overlooking lush greenspace, access to walking trails, beaches, and a marina, all on this private island retreat. Just a 4-minute ferry ride from historic Amherstburg, ON. Visit boisblanccanada.com for more details! To be finished. $5500 Annual Ferry Fee. $275 Annual BBHOA Fee. ALL OFFERS MUST INCLUDE ATTACHED SCHEDULE B (id:43321)
RE/MAX Preferred Realty Ltd. - 586
2585 Victoria
Woodslee, Ontario
DISCOVER YOUR DREAM HOME IN A SERENE COUNTRY SETTING! THIS EXQUISITE 1 3/4 STOREY CUSTOM BUILT RESIDENCE BOASTS UPSACALE FINISHES THROUGHOUT, INCLUDING GOURMET KITCHEN WITH GRANITE COUNTERTOPS PERFECT FOR THE CULINARY ENTHUSIASTS. ENJOY THE CHARM OF A WRAP AROUND PORCH AND THE ELEGANCE OF SOARING CEILINGS, COMPLEMENTED BY TWO COZY GAS STONE FIREPLACES THAT CREATE A WARM AND INVITING ATMOSPHERE. THE MAIN LEVEL FEATURES A LUXURIOUS MASTER BEDROOM WITH AN IMPRESSIVE ENSUIOTE, PROVIDING A PRIVATE RETREAT. ADDITIONALLY, THE PARTLY FINISHED BASEMENT OFFERS POTENTIAL FOR CUSTOMIZATION, MAKING THIS HOME A PERFECT BLEND OF COMFORT AND STYLE. THE PRIVATE BACKYARD IS IDEAL FOR RELAXATION AND ENTERTAINING WITH A GAZEBO/HOTTUB, UNIQUE CUSTOM VINTAGE SHED. - THIS BACKYARD IS DESIGNED FOR COMFORT & PRIVACY MAKING IT THE ULTIMATE ESCAPE RIGHT AT HOME PERFECTLY SURROUNDED BY NATURE. (id:43321)
RE/MAX Preferred Realty Ltd. - 585
1255 Tanglewood Court
Lasalle, Ontario
EXECUTIVE ESTATE ON SECLUDED STREET STEPS FROM ESSEX GOLF & COUNTRY CLUB & U.S.THIS HOME FEATURES CLASSIC ARCHITECTURE WITH SUPERB QUALITY. EXQUISITE OAK STAIRCASE & GRAND FOYER WELCOMES YOU TO THIS LAVISH HOME, EVERY ROOM IS SPACIOUS W/NUMEROUS CUSTOM DETAILS. SUNKEN LIV RM, FORMAL DIN RM, VERY LARGE OPEN CONCEPT KITCHEN W/A 11FT ISLAND, SEPARATE BAR AREA & FAMILY RM W/GAS FIREPLACE OVERLOOKING SERENE YARD. 2ND FLR PROVIDES A 800 SQ FT(APPROX) PRIMARY SUITE W/WALK-IN CLSTS, ENSUITE W/RARE MARBLE DRESSING ROOM, STEPS TO 2 OVERSIZED BDRMS OR WORK FROM HOME IN THE WALNUT LINED LIBRARY/DEN. THIS PRIVATE PROPERTY IS SURROUNDED BY 5FT BRICK WALL & TALL MATURE TREES W/NO REAR NEIGHBOURS & LUSH LANDSCAPING. QUALITY IS EVIDENT W/ALL PLASTER CONSTRUCTION, STACKED CROWN MOULDINGS, SOLID WOOD DOORS W/DETAILED CARVINGS, RARE MARBLES, GRANITE/QUARTZ; HAND SCRAPED WALNUT, PORCELAIN TILES. SOME UPDATES INCL: FURNACES(BOTH) '23, PLUMBING/ELECTRICAL FIXTURES '23. PERFECT FOR THE MOST DISCERNING BUYER. (id:43321)
Deerbrook Realty Inc.
75 Riverside Drive East Unit# 1810
Windsor, Ontario
Enjoy Premier Waterfront Living at 75 Riverside Drive East! Welcome to one of Windsor’s most desirable locations with breathtaking views of the Detroit River! This spacious 2-bedroom condo offers a bright, open-concept layout with in-suite laundry, and 2 full 4-piece bathrooms one with cut out accessible tub and ensuite!! The combined living, dining, and sunroom area is flooded with natural light and showcases stunning northwest views—perfect for enjoying sunsets. Located in a well-maintained, quiet, and secure building, residents enjoy a range of premium amenities including: A large 3rd-floor terrace ideal for lounging and BBQs Full fitness centre, Rooftop terrace with panoramic city and water views Main floor party room for entertaining This unit comes with 1 underground parking spot, 1 storage locker(located beside parking spot 27). The building features a smart secured entry system, and condo fees cover all utilities. Conveniently situated close to public transit, shopping, restaurants, hospitals, scenic walking trails, and the US border!! (id:43321)
Royal LePage Binder Real Estate
5188 Wyandotte
Windsor, Ontario
A rare Riverside find offering 3 self-contained units under one roof. Perfect for multi-generational living or investors seeking strong income potential in a family-friendly neighbourhood. The main unit spans three levels, featuring the main floor, upper floor, and a spacious portion of the basement currently being used as a salon (market rent potential $2,500/mo). The property also includes a back 1-bed unit rented at $1,050/mo (market approx. $1,200), and a separate lower 2-bed unit rented at $1,250/mo (market approx. $1,600). Three kitchens, 3.5 baths, separate entrances, a generous lot with ample parking, and close proximity to parks, schools, transit, shopping, and the riverfront make this a prime opportunity. Current tenants generate $2,300/mo ($27,600 annually), while projected market rents support $5,300/mo ($63,600 annually) and an estimated 6–6.5% cap rate at list price. Live in one and let the others offset your mortgage, or stabilize rents for a compelling investment in one of Windsor’s most desirable pockets. Call me today with any questions or to book your private tour! (id:43321)
Jump Realty Inc.
5188 Wyandotte
Windsor, Ontario
A rare Riverside find offering 3 self-contained units under one roof. Perfect for multi-generational living or investors seeking strong income potential in a family-friendly neighbourhood. The main unit spans three levels, featuring the main floor, upper floor, and a spacious portion of the basement currently being used as a salon (market rent potential $2,500/mo). The property also includes a back 1-bed unit rented at $1,050/mo (market approx. $1,200), and a separate lower 2-bed unit rented at $1,250/mo (market approx. $1,600). Three kitchens, 3.5 baths, separate entrances, a generous lot with ample parking, and close proximity to parks, schools, transit, shopping, and the riverfront make this a prime opportunity. Current tenants generate $2,300/mo ($27,600 annually), while projected market rents support $5,300/mo ($63,600 annually) and an estimated 6–6.5% cap rate at list price. Live in one and let the others offset your mortgage, or stabilize rents for a compelling investment in one of Windsor’s most desirable pockets. Call me today with any questions or to book your private tour! (id:43321)
Jump Realty Inc.
2130 Wyandotte Street West
Windsor, Ontario
This thriving restaurant is a flexible space ready to cater to your culinary expertise. Currently up and running for dine in/take out mexican-type fare. Established in 2007, this restaurant is in an extremely high traffic area, on a bus route, 1 block from the University of Windsor, and 2 blocks from the river. Many updates to this great looking business, including newly renovated washrooms, flooring, paint, TV menus, HVAC, hood fan, plexiglass sneeze guards/stands, and much more. Large outdoor signage. Space has been fully inspected and certified by the Fire Marshall. Price includes chattels and inventory (available). Owner willing to train with accepted agreement. Business for sale only.Please phone REALTOR® asap for your own showing. (id:43321)
Jump Realty Inc.
1973 Northway Avenue Unit# Upper
Windsor, Ontario
Well maintained Semi-detached raised ranch with bonus UPPER unit for lease. 3 bedrooms, 2 full baths, living/dining room combination, open concept kitchen with patio. Exclusive use of single attached garage. Shared laundry room with lower unit tenants. Close to the Ambassador Bridge, the University, shopping, schools, and so much more! Call today to schedule a private viewing. Rent to plus utilities. Min. 1 year term with First and Last. Credit check required. Call now! (id:43321)
RE/MAX Preferred Realty Ltd. - 585

