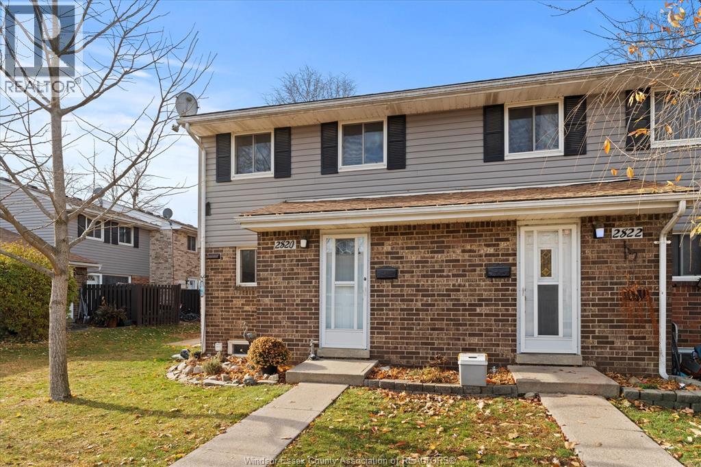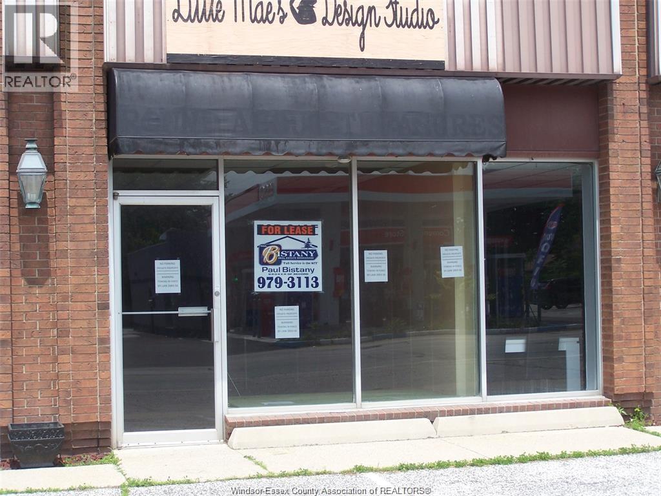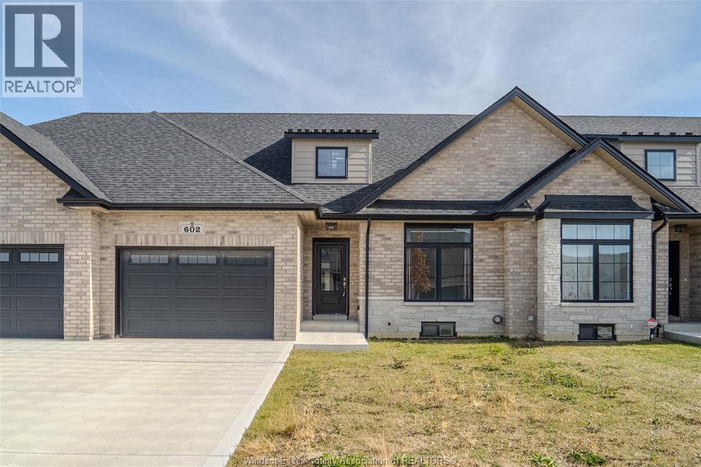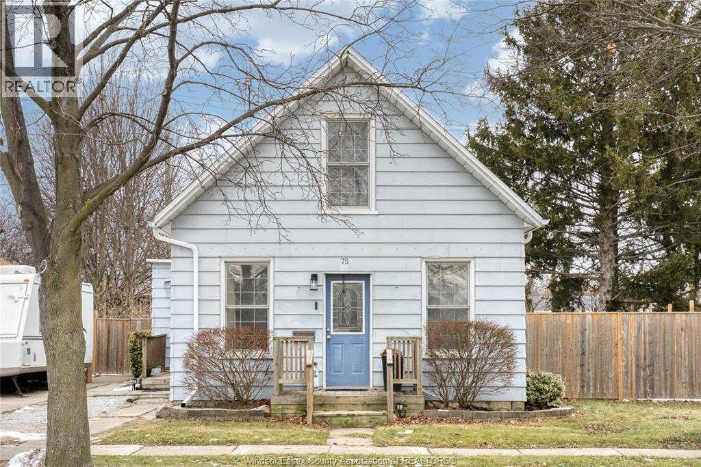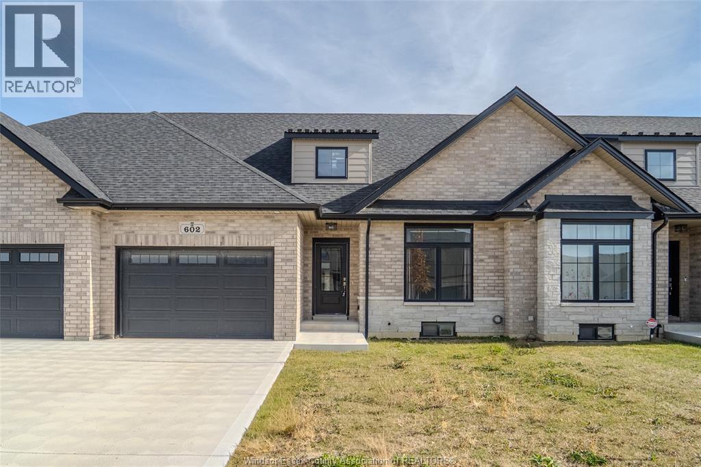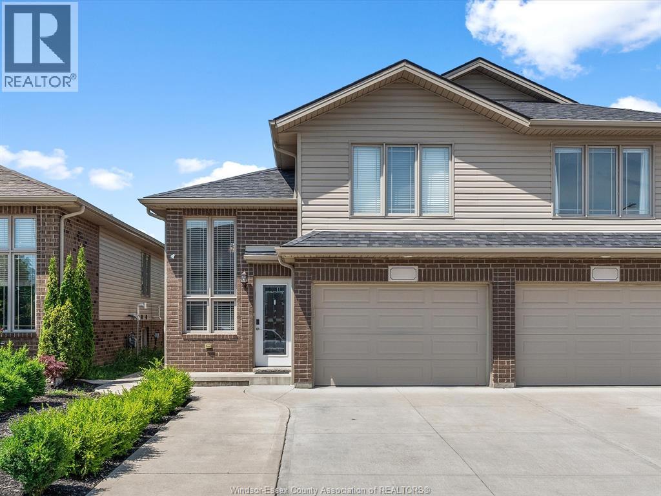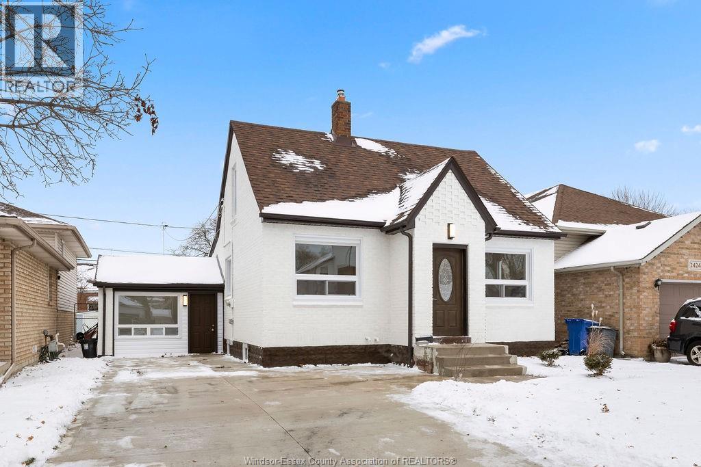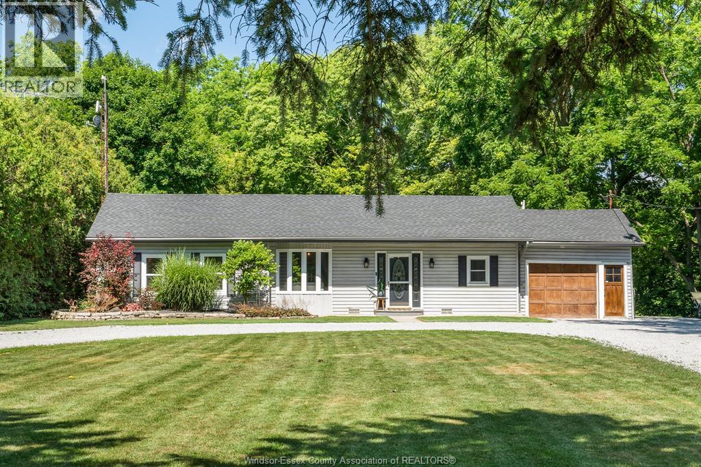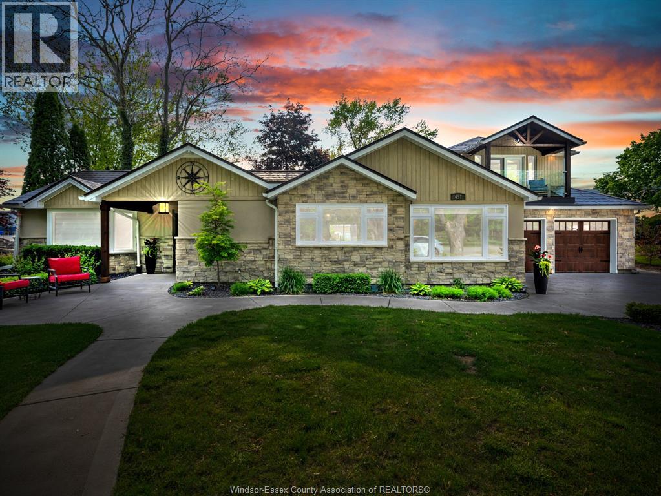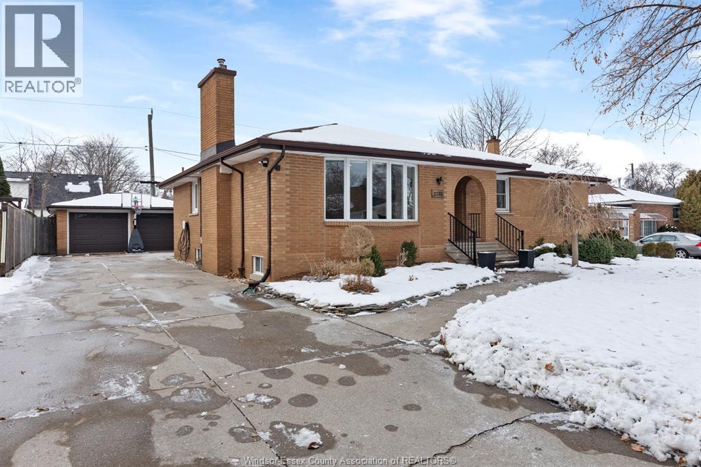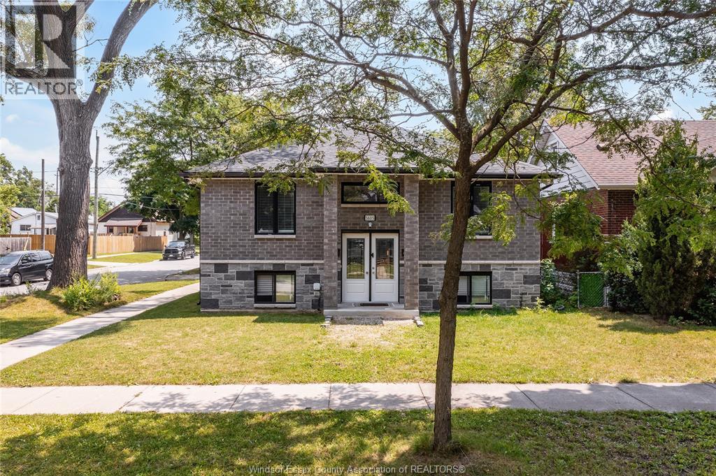2820 Meadowbrook Lane Unit# 13
Windsor, Ontario
Bet you can't wait to view this bright and cheery 2 story, end unit townhome! The main level features sizeable kitchen and living room both being able to accommodate dining table allowing your preference for family meals or entertaining and door leading to quiet patio area. A half bath is conveniently situated at front door together with entrance closet. The 2nd storey houses 2 generously sized bedrooms with ample storage space and shared 4 pc bath. The basement features a laundry area and an open living space,(drywalled and carpeted) perfect for family room, gaming centre or hobby and crafting space. Water included in maintenance fees. (id:43321)
Royal LePage Binder Real Estate
12218 Riverside Drive East Unit# 6
Tecumseh, Ontario
THIS VACANT COMMERCIAL SPACE OF APPROXIMATELY 850 SQUARE FEET IS IN A CHOICE HIGH VISIBLE LOCATION IN THE TOWN OF TECUMSEH. 3 PARKING SPACES IN FRONT. NATURAL GAS HOT WATER HEAT AND PROPERTY TAXES ARE INCLUDED IN THE RENT.RENT IS $1400.00/MONTH PLUS HYDRO AND A $50.00/MONTH BUSINESS TAX. HYDRO IS SEPARATELY METERED. PLEASE CALL THE LBO FOR ALL INFORMATION AND VIEWINGS. (id:43321)
Paul P Bistany
602 Hacket Road
Amherstburg, Ontario
Modern Ranch-Style Freehold Townhome with Nearly 2,400 Sq Ft of Comfortable Living! Welcome to this beautifully crafted 2+2 bedroom, 3 full bathroom townhome offering a warm and inviting layout perfect for family living. Designed with a modern open-concept feel, the main floor features soaring ceilings, elegant flooring, and beautiful countertops throughout. The stylish kitchen is a true centrepiece—complete with built-in stainless steel appliances and plenty of space for cooking and entertaining. The spacious primary suite includes a walk-in closet and a spa-like ensuite. Large windows and patio doors fill the space with natural light and lead out to your covered rear porch—ideal for relaxing with family or enjoying a morning coffee. The fully finished basement offers even more space with two additional bedrooms, a full bathroom, and a versatile open-concept area perfect for a home office, guest suite, or kids’ playroom. Located in a welcoming, family-friendly neighborhood near a playground and golf course, and just a short drive from downtown Amherstburg with its charming shops, restaurants, waterfront, and entertainment. Only 20 minutes to Windsor and the U.S. border! (id:43321)
Kw Signature
75 Orange Street
Leamington, Ontario
Great family home in the heart of Leamington. This 1.5 storey home features 3 bedrooms, 1 bath, a large eat-in kitchen, and large living room space. Updated flooring, & trim/baseboards throughout. Brand new washer & dishwasher (2025), and new eavestroughs (2025). Great potential on this large 63x93 lot. Book your showing today! (id:43321)
Deerbrook Realty Inc.
602 Hacket Road
Amherstburg, Ontario
Modern Ranch-Style Freehold Townhome with Nearly 2,400 Sq Ft of Comfortable Living! Welcome to this beautifully crafted 2+2 bedroom, 3 full bathroom townhome offering a warm and inviting layout perfect for family living. Designed with a modern open-concept feel, the main floor features soaring ceilings, elegant flooring, and beautiful countertops throughout. The stylish kitchen is a true centrepiece—complete with built-in stainless steel appliances and plenty of space for cooking and entertaining. The spacious primary suite includes a walk-in closet and a spa-like ensuite. Large windows and patio doors fill the space with natural light and lead out to your covered rear porch—ideal for relaxing with family or enjoying a morning coffee. The fully finished basement offers even more space with two additional bedrooms, a full bathroom, and a versatile open-concept area perfect for a home office, guest suite, or kids’ playroom. Located in a welcoming, family-friendly neighborhood near a playground and golf course, and just a short drive from downtown Amherstburg with its charming shops, restaurants, waterfront, and entertainment. Only 20 minutes to Windsor and the U.S. border! (id:43321)
Kw Signature
715 Aylmer Avenue
Windsor, Ontario
ATTENTION INVESTORS & 1ST TIME BUYERS! Located in the heart of Windsor, this two-storey home features 4+2 bedrooms, a second kitchen, a double garage, and numerous upgrades. Just steps from Wyandotte Street and downtown amenities, this income-generating property offers excellent potential, including the opportunity to build a new ADU on the generous lot. Walking distance Riverside and only a one-minute drive to the Detroit–Windsor Tunnel. (id:43321)
Remo Valente Real Estate (1990) Limited
46 Shaw Drive
Amherstburg, Ontario
Welcome to this newer move-in-ready semi-detached home in the heart of Amherstburg, a town known for its strong community feel and relaxed lifestyle. Built in 2017, this carpet free home offers 4 bedrooms & 3 full bathrooms, including a private primary ensuite, with a fully finished basement providing flexible space for family, guests, or hobbies. Thoughtful upgrades include engineered hardwood floors, granite countertops in the kitchen & bathrooms, high end appliances. Enjoy outdoor living with a fully fenced yard, two tier deck with a gazebo, no rear neighbours, & backing onto greenspace. Located minutes from schools, waterfront parks, historic downtown Amherstburg, grocery stores, recreation facilities, local wineries along Lake Erie, this home offers comfort, convenience, and an easy lifestyle. Nothing to do but move in and enjoy your next chapter. (id:43321)
RE/MAX Capital Diamond Realty
2420 Tourangeau Road
Windsor, Ontario
Move-in ready and fully transformed! This stunning 1.5-story home has been renovated top to bottom with high-quality upgrades designed to impress. Featuring 3 spacious bedrooms and 2 gorgeous full bathrooms, this home delivers modern style, comfort, and convenience at every turn. Enjoy the peace of mind of brand-new windows, doors, furnace, A/C, kitchen, and bathrooms—all professionally updated for today’s lifestyle.Curb appeal is unmatched with a new concrete driveway and fresh landscaping, creating a welcoming first impression. Located in a prime, central family neighbourhood, you’re steps from parks, schools, shopping, transit, and every essential amenity. The perfect family home or turnkey starter—just unpack and start living! (id:43321)
Deerbrook Realty Inc.
9395 River Line
Chatham, Ontario
140 FEET OF RIVER FRONT!! Modern, turnkey, and designed for effortless living, this riverfront retreat offers over 140 feet of private water frontage, a stunning natural ravine, and a yard that feels like your own weekend escape.. perfect for after work paddles, morning coffee by the water, and hosting friends around the fire! Inside, enjoy the ease of stylish one floor living with oversized bedrooms and fresh updates throughout, including a fully renovated 2024 bathroom, lighting, updated flooring, fresh paint, and brand new windows, all supported by a 2023 roof for true move in peace of mind. The heated 1.5 car garage, with 250 volt power, attic storage, is ideal for creatives and remote workers, while the property itself features a newer septic system (2015), outdoor hot/cold shower, freshly poured stoned circular driveway, and MUNICIPAL WATER. Just 5 minutes to Highway 401 and less than 3 minutes to town, this home blends modern style, easy one floor living, and a nature rich setting; perfect for those beginning their family journey, or anyone looking to transition into comfortable stair free living while still enjoying hands on time in the yard, all with the convenience of being just minutes of town. (id:43321)
Stake Realty Inc.
451 Arlington
Tecumseh, Ontario
Great location across from the 4th hole at Beach Grove sits this 5 bedroom 4.5 bath 1 1/2 storey right in the middle of St. Clair Beach with no rear neighbours. This home has been totally renovated with a custom kitchen, large living room, huge master with 5 piece ensuite and balcony. Large backyard has inground pool and hot tub. Short-term lease only up to 6 months. Applicants to provide credit report and financial documents. IMMEDIATE POSSESSION AVAILABLE. (id:43321)
Buckingham Realty (Windsor) Ltd.
2733 Mckay Avenue
Windsor, Ontario
Welcome to this exceptional all brick oversized ranch in the heart of highly sought after South Windsor, perfect for families seeking space, comfort, and a prime neighbourhood. Offering 3 + 1 bedrooms, 2 full baths, and 1/2 bath. The main level features a large inviting living room with fireplace, an eat in dining and kitchen area, and a beautifully updated kitchen with island, ideal for busy mornings and family gatherings. Three generously sized bedrooms, a full bath, and a convenient powder room complete the main floor. The fully finished lower level provides outstanding additional living space, including a large family room with gas fireplace, office area, additional bedroom, second kitchen, laundry, games area, bar, and a full bathroom, perfect for growing families or entertaining. Step outside to a backyard your family will truly enjoy, highlighted by a heated inground saltwater pool and a massive covered patio designed for summer living. Furnace/ac (2020). (id:43321)
Remo Valente Real Estate (1990) Limited
3605 King Street Unit# Lower
Windsor, Ontario
Newly built (2021) upper unit in a great West Windsor location! Just minutes to the EC Row Expressway, Ambassador Plaza, Wal-Mart (Dougall), FreshCo, Food Basics, gym, mosque & more. This bright and spacious home offers 3 bedrooms, 1 full baths, new tiles and vinyl flooring throughout, a modern kitchen with oven, stovetop, fridge, over-the-range microwave & plenty of cabinetry. The living room is open and well lit, plus in-suite laundry is included. Shared driveway & street parking available. Rent: $1,900/month + 40% of utilities (hydro, gas & water). 1-year minimum lease. Non-smoking unit. Ideal for working professionals, couples, or small families. Application, credit report, employment letter, income verification & references required. First & last month’s rent due upon signing. (id:43321)
RE/MAX Care Realty

