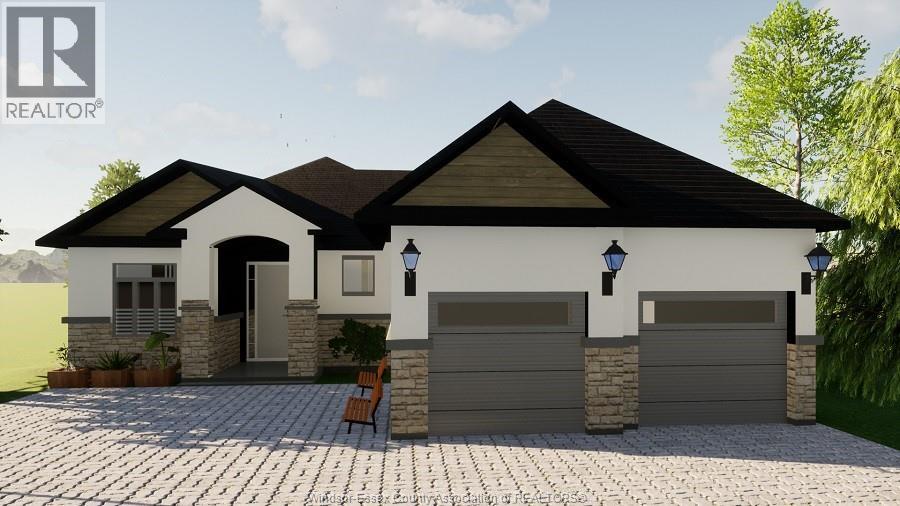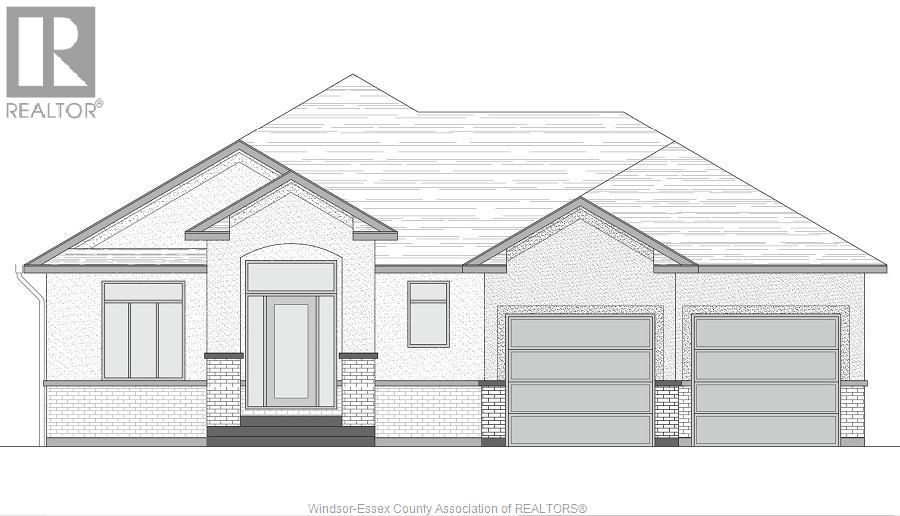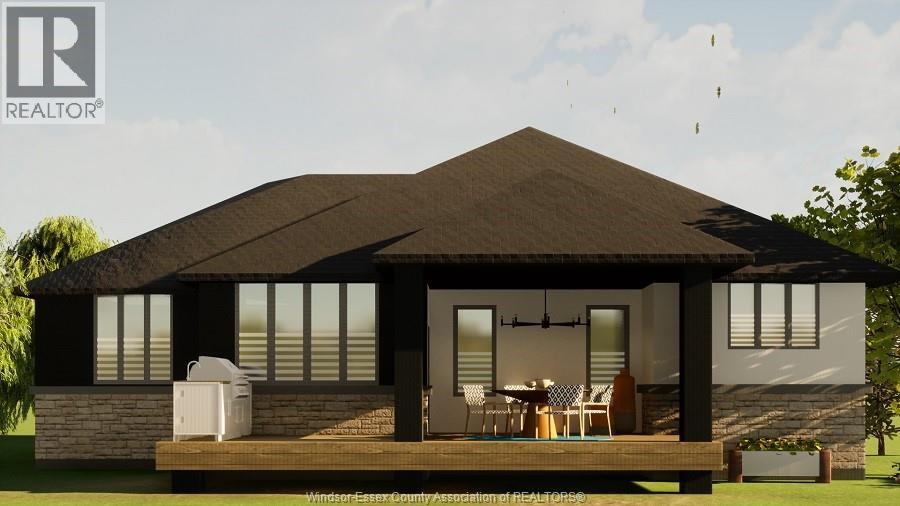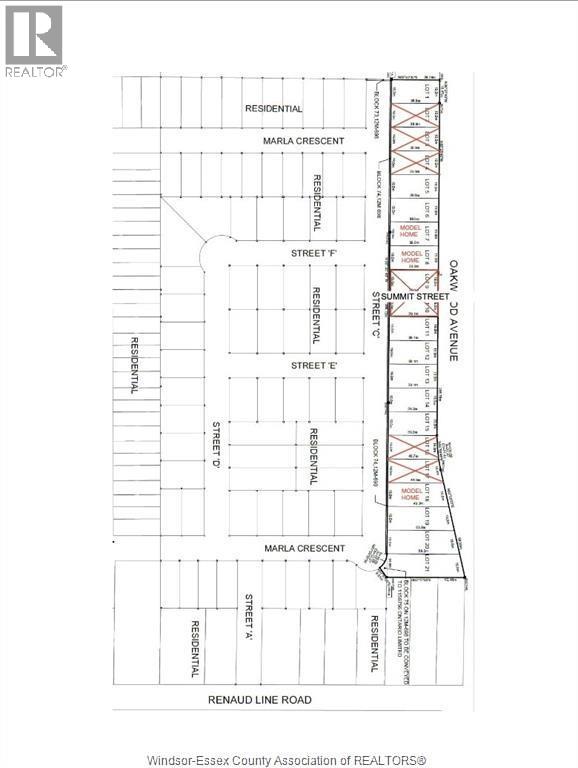Lot 15 Summit St Lakeshore, Ontario N0R 1A7
$939,800
To Be Built -Welcome to the Kelsey Model—a beautifully designed ranch-style home by Maple Leaf Homes, to be built on a desirable lot on Summit Street in the heart of Lakeshore. This elegant and functional 3-bedroom, 2-bathroom layout offers the ease of one-floor living, ideal for families, downsizers, or anyone seeking modern comfort with room to grow. The home features a bright, open-concept main living area, a spacious kitchen with island and dining space, and a private primary suite complete with walk-in closet and 5-piece ensuite. Two additional bedrooms and a full bath provide ample space for family or guests. A full unfinished basement offers endless possibilities—whether you envision a home gym, recreation room, or additional living space. The 2-car attached garage adds everyday convenience. Located in the rapidly growing Lakeshore community, you'll enjoy access to top-rated schools, scenic walking trails, beautiful parks, and Lake St. Clair just minutes away. Commuters will love the quick access to Highway 401 and nearby amenities including shopping, restaurants, and recreation centres. Built with quality craftsmanship by Maple Leaf Homes, the Kelsey Model is your chance to create the perfect home in a peaceful, family-friendly neighbourhood. Inquire today to choose your finishes and secure your spot in this exciting new development! (id:43321)
Property Details
| MLS® Number | 25022862 |
| Property Type | Single Family |
| Features | Double Width Or More Driveway, Front Driveway, Gravel Driveway |
Building
| Bathroom Total | 2 |
| Bedrooms Above Ground | 3 |
| Bedrooms Total | 3 |
| Architectural Style | Bungalow, Ranch |
| Construction Style Attachment | Detached |
| Cooling Type | Central Air Conditioning |
| Exterior Finish | Stone, Concrete/stucco |
| Fireplace Fuel | Gas |
| Fireplace Present | Yes |
| Fireplace Type | Direct Vent |
| Flooring Type | Ceramic/porcelain, Hardwood |
| Foundation Type | Concrete |
| Heating Fuel | Natural Gas |
| Heating Type | Forced Air, Furnace |
| Stories Total | 1 |
| Type | House |
Parking
| Garage | |
| Inside Entry |
Land
| Acreage | No |
| Size Irregular | 60 X |
| Size Total Text | 60 X |
| Zoning Description | Res |
Rooms
| Level | Type | Length | Width | Dimensions |
|---|---|---|---|---|
| Second Level | 5pc Bathroom | Measurements not available | ||
| Main Level | 5pc Ensuite Bath | Measurements not available | ||
| Main Level | Utility Room | Measurements not available | ||
| Main Level | Bedroom | Measurements not available | ||
| Main Level | Dining Room | Measurements not available | ||
| Main Level | Family Room/fireplace | Measurements not available | ||
| Main Level | Bedroom | Measurements not available | ||
| Main Level | Kitchen | Measurements not available | ||
| Main Level | Laundry Room | Measurements not available | ||
| Main Level | Primary Bedroom | Measurements not available | ||
| Main Level | Foyer | Measurements not available |
https://www.realtor.ca/real-estate/28835909/lot-15-summit-st-lakeshore
Contact Us
Contact us for more information

Goran Todorovic
Broker of Record
www.teamgoran.com/
www.facebook.com/teamgoranremax
ca.linkedin.com/in/teamgoran
twitter.com/teamgoranremax
12105 Tecumseh Road East
Windsor, Ontario N8N 1M2
(519) 979-9949
(519) 979-4774
www.teamgoran.com/
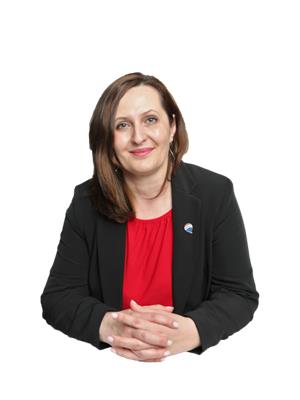
Duska Janjetovic
Sales Person
12105 Tecumseh Road East
Windsor, Ontario N8N 1M2
(519) 979-9949
(519) 979-4774
www.teamgoran.com/
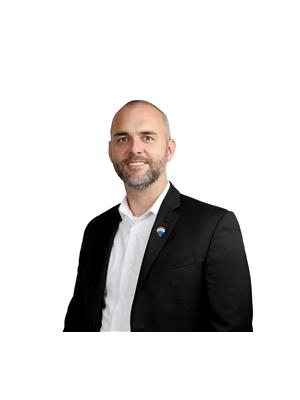
Kyle Nelson
Sales Person
12105 Tecumseh Road East
Windsor, Ontario N8N 1M2
(519) 979-9949
(519) 979-4774
www.teamgoran.com/

