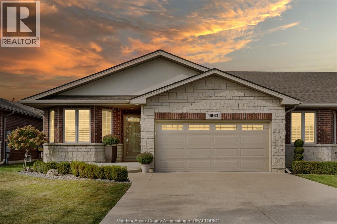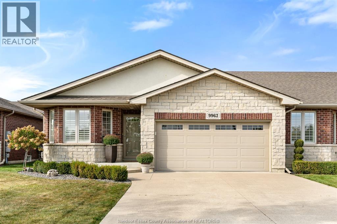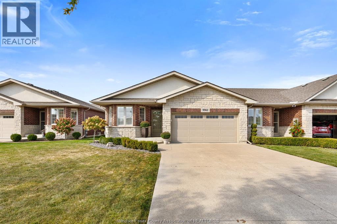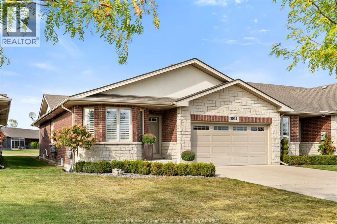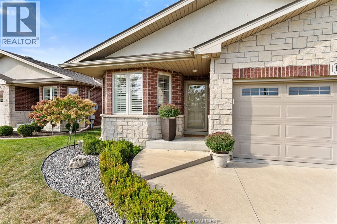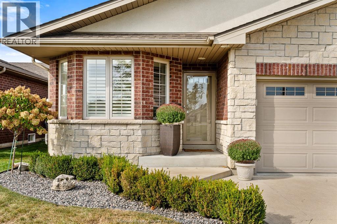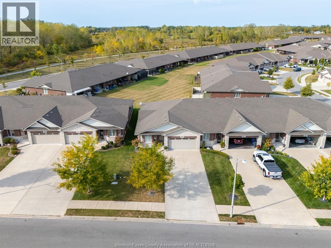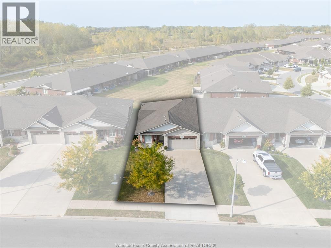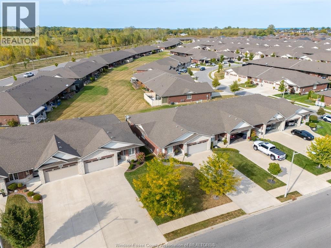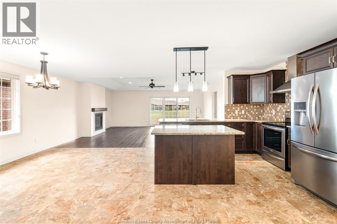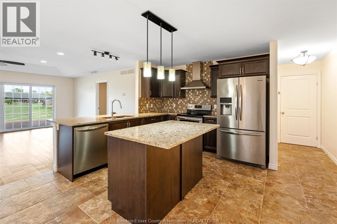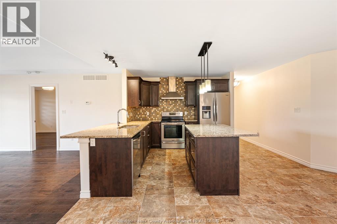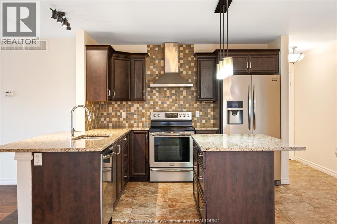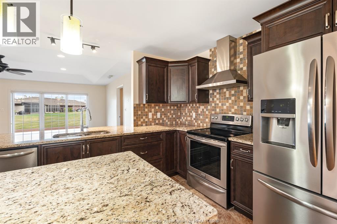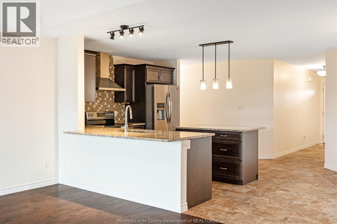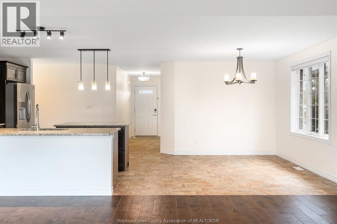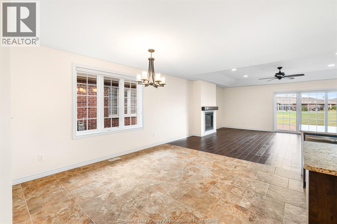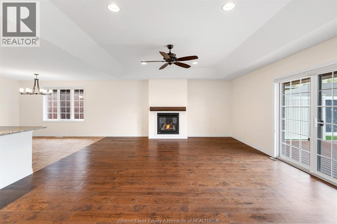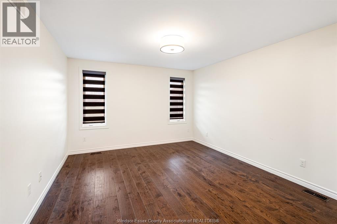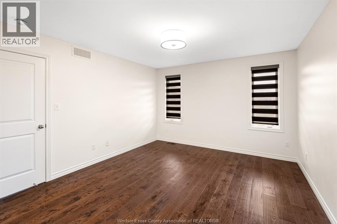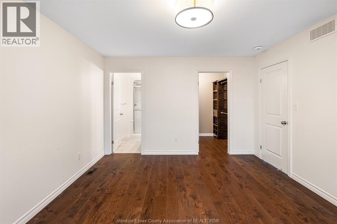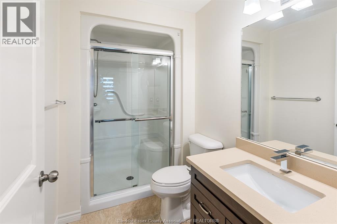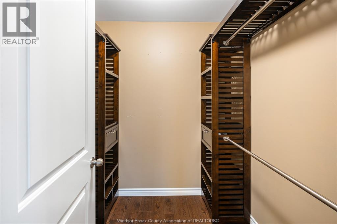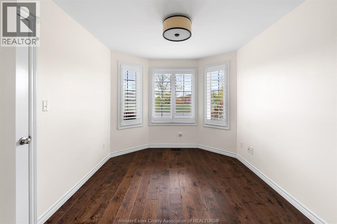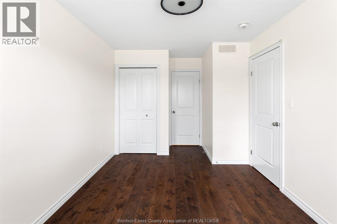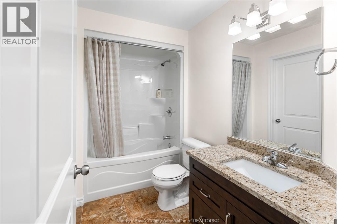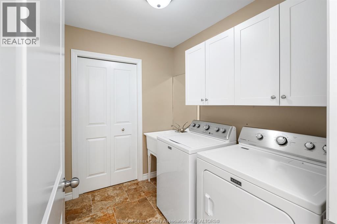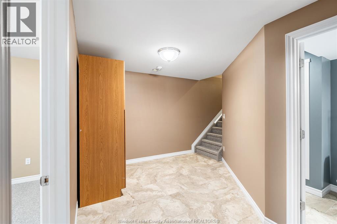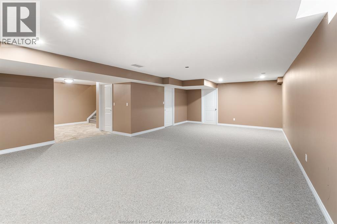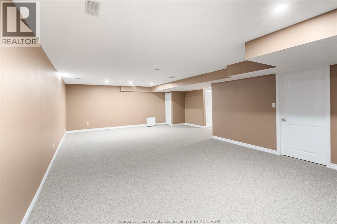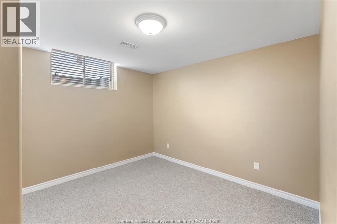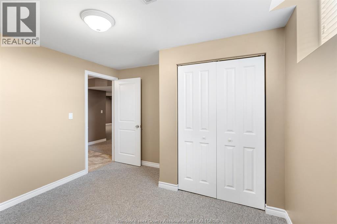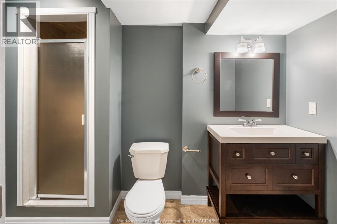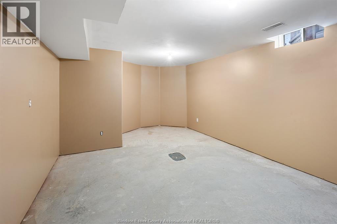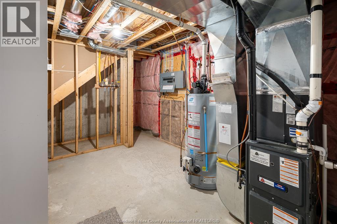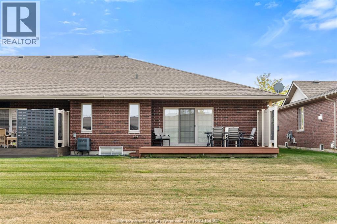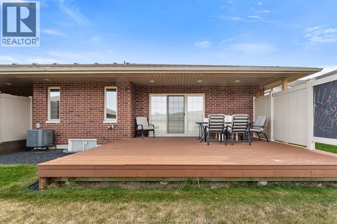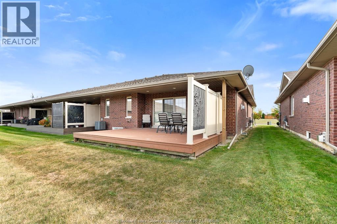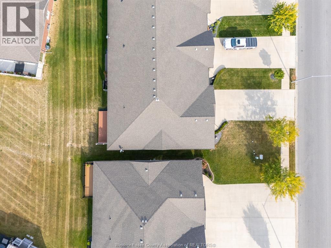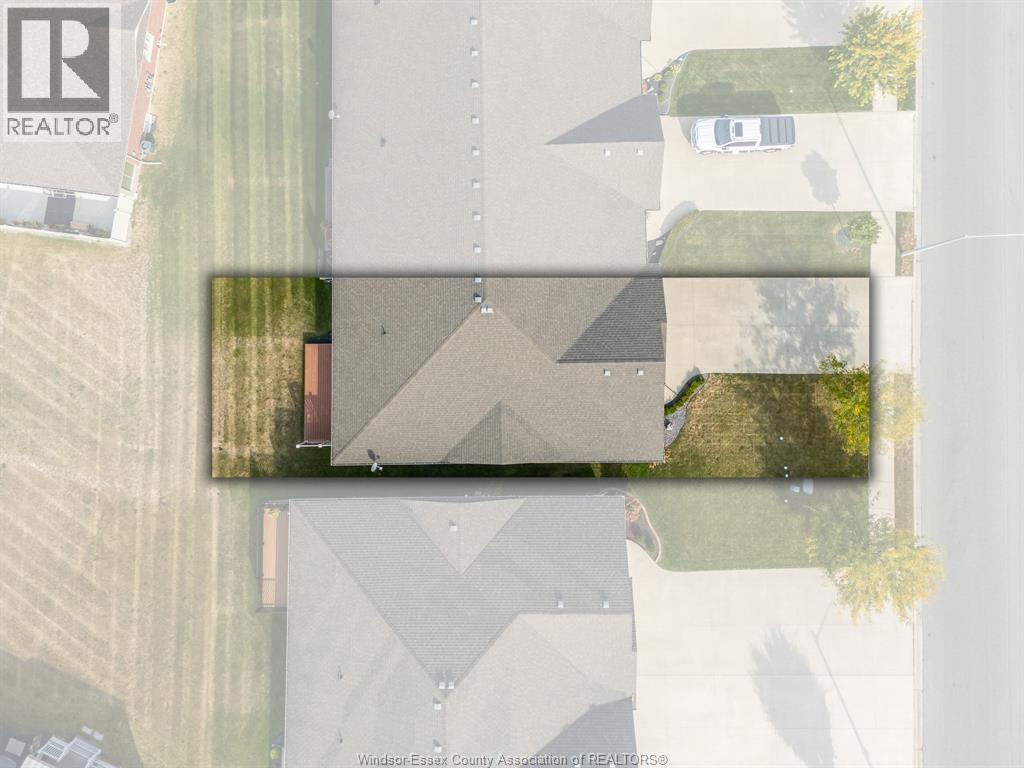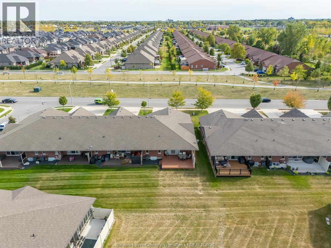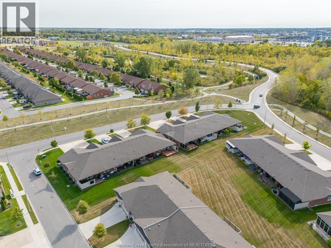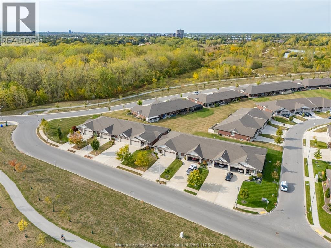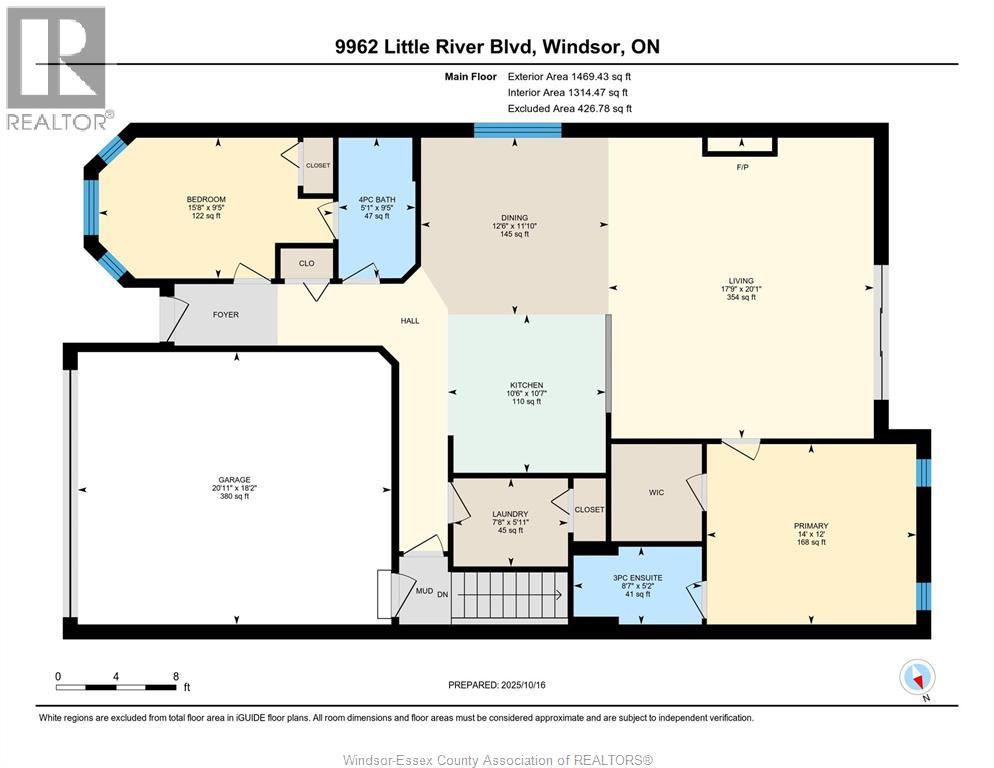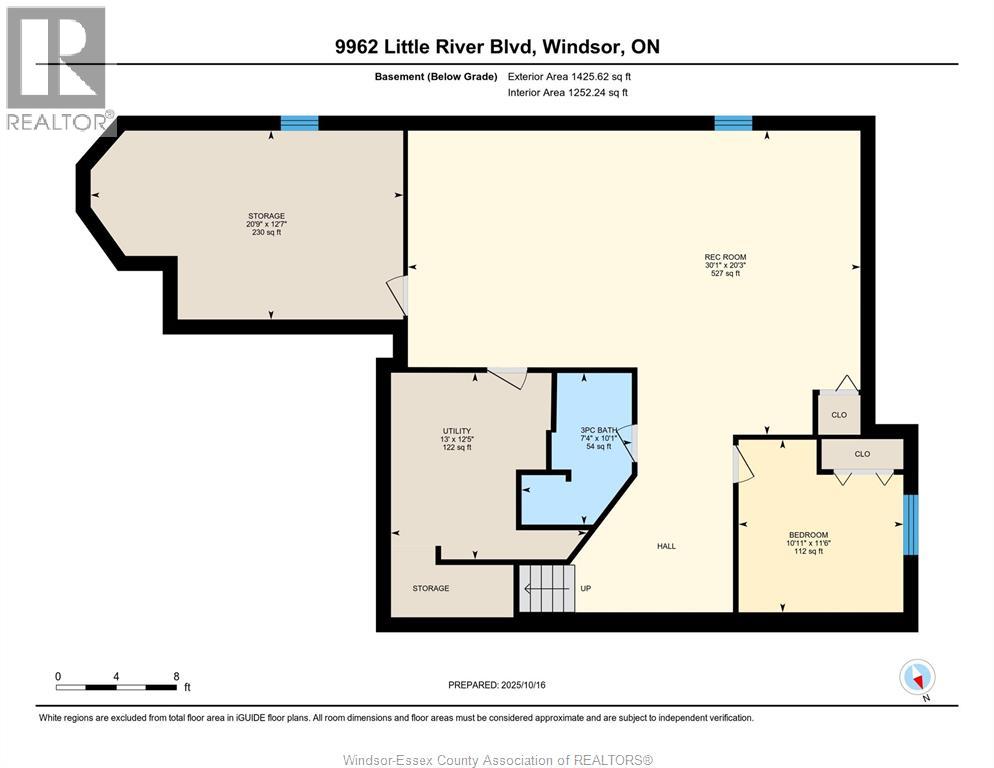9962 Little River Boulevard Windsor, Ontario N8P 1Z2
$599,900
Located in the desirable East Riverside area, 9962 Little River Boulevard offers 4 bedrooms, 3 baths, and a finished basement — perfect for families or downsizers alike. The open-concept main level features a bright kitchen, dining, and living area with a cozy gas fireplace, plus two bedrooms including a primary suite with a walk-in closet and ensuite bath. The lower level adds a spacious family room, two additional bedrooms, a 3-piece bath, and ample storage. Enjoy easy living with lawn maintenance, snow removal, and a roof fund included in the HOA, all just minutes from parks, trails, the WFCU Centre, and everyday conveniences. Call Team Brad Bondy today! (id:43321)
Property Details
| MLS® Number | 25026436 |
| Property Type | Single Family |
| Features | Double Width Or More Driveway, Finished Driveway |
Building
| Bathroom Total | 3 |
| Bedrooms Above Ground | 2 |
| Bedrooms Below Ground | 2 |
| Bedrooms Total | 4 |
| Appliances | Dishwasher, Dryer, Refrigerator, Stove, Washer, Two Refrigerators |
| Architectural Style | Ranch |
| Constructed Date | 2016 |
| Construction Style Attachment | Attached |
| Cooling Type | Central Air Conditioning |
| Exterior Finish | Brick, Stone, Concrete/stucco |
| Fireplace Fuel | Gas |
| Fireplace Present | Yes |
| Fireplace Type | Insert |
| Flooring Type | Carpeted, Ceramic/porcelain, Hardwood |
| Foundation Type | Concrete |
| Heating Fuel | Natural Gas |
| Heating Type | Forced Air, Furnace |
| Stories Total | 1 |
| Type | Row / Townhouse |
Parking
| Attached Garage | |
| Garage | |
| Inside Entry |
Land
| Acreage | No |
| Size Irregular | 38.85 X Irreg |
| Size Total Text | 38.85 X Irreg |
| Zoning Description | Rd2.3 |
Rooms
| Level | Type | Length | Width | Dimensions |
|---|---|---|---|---|
| Lower Level | 3pc Bathroom | 10.1 x 7.4 | ||
| Lower Level | Utility Room | 12.5 x 13 | ||
| Lower Level | Bedroom | 12.7 x 20.9 | ||
| Lower Level | Bedroom | 11.6 x 10.11 | ||
| Lower Level | Recreation Room | 20.3 x 30.1 | ||
| Main Level | 4pc Bathroom | 9.5 x 5.1 | ||
| Main Level | Bedroom | 9.5 x 15.8 | ||
| Main Level | Laundry Room | 5.11 x 7.8 | ||
| Main Level | 3pc Ensuite Bath | 5.2 x 8.7 | ||
| Main Level | Primary Bedroom | 12 x 14 | ||
| Main Level | Living Room/fireplace | 20.1 x 17.9 | ||
| Main Level | Dining Room | 11.10 x 12.6 | ||
| Main Level | Kitchen | 10.7 x 10.6 | ||
| Main Level | Foyer | Measurements not available |
https://www.realtor.ca/real-estate/29002027/9962-little-river-boulevard-windsor
Contact Us
Contact us for more information

Brad Bondy
Broker
bradbondy.com/
www.facebook.com/teambradbondy
www.linkedin.com/in/brad-bondy-team/
www.instagram.com/teambradbondy/
80 Sandwich Street South
Amherstburg, Ontario N9V 1Z6
(519) 736-1766
(519) 736-1765
www.remax-preferred-on.com/
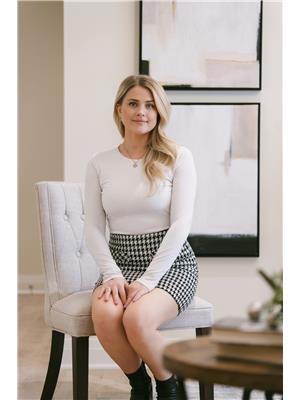
Ashley Camire
Sales Person
80 Sandwich Street South
Amherstburg, Ontario N9V 1Z6
(519) 736-1766
(519) 736-1765
www.remax-preferred-on.com/

